Interactive floor plan: Meadowview House, UK
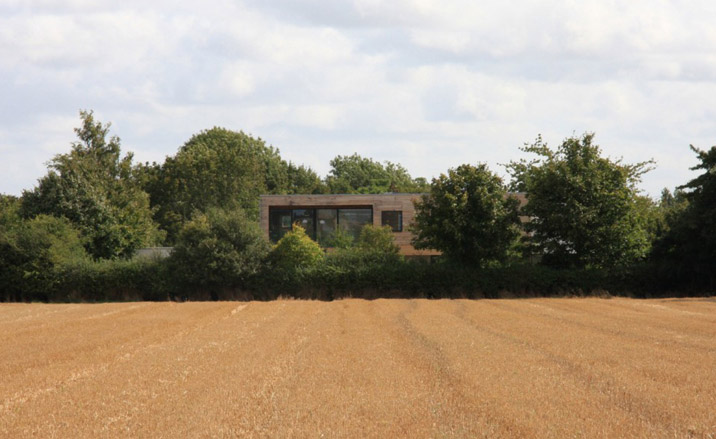
The contemporary country house is an endangered form in Great Britain, as controversial a building type as the soaring urban skyscraper or the big box supermarket. All credit, then, to the young practices that are able to negotiate their way through endless planning committees to address the parlous state of rural architecture, with new work that is calm, collected and utterly desirable.
This new house by Platform 5 Architects is all the above. The young studio, featured in last year's Architect's Directory, have created a family home on the edge of a village in Bedfordshire, on a fine site, bordered by a collection of hedges and mature trees. From the edge of the field, the wood-clad façade peeps over the hedgerows, evoking the warm, inviting type of modernism that found favour in Britain in the inter-war period and has never really gone away. Happily, the architects describe the planning process as 'surprisingly smooth' and the clients ensured that neighbours knew exactly what was going on, so no objections were raised.
The new house sits horizontally across the site, acting as a divide between the formal front garden, with its hard landscaping and gabion walls that enclose a courtyard garden, and the more naturalistic rear garden, with the hedge and meadow beyond. At ground level the glazing runs directly to floor level, allowing for a seamless interconnect between inside and outside, helped by slate flooring that runs through the living room and out onto the terrace.
The softly weathered timber, paired with white walls and large, frameless windows, helps the house blend into its surroundings. The upper floor is clad in sweet chestnut wood and overhangs the ground floor. From a distance, the house looms pleasantly over the hedgerows, an abstract element that is entirely in place with the surrounding landscape of seasonal crops and agricultural structures.
The master bedroom takes up almost a quarter of the floor area, with en-suite bathroom and dressing area, as well as a generous recessed balcony that provides the best and most distant views.
Inside, details are light and unfussy, with a cantilevered ash tread stair, unpretentious splashes of colour and a double-height living area with suspended wood-burning stove. Self-sufficiency, in the form of a raised vegetable garden, rainwater harvesting tank and a heat recovery ventilation system, all combine to make Meadowview an efficient but timeless piece of design, thoroughly modern in its blend of materials, forms and aspects, yet also very much in place in its rural surroundings.
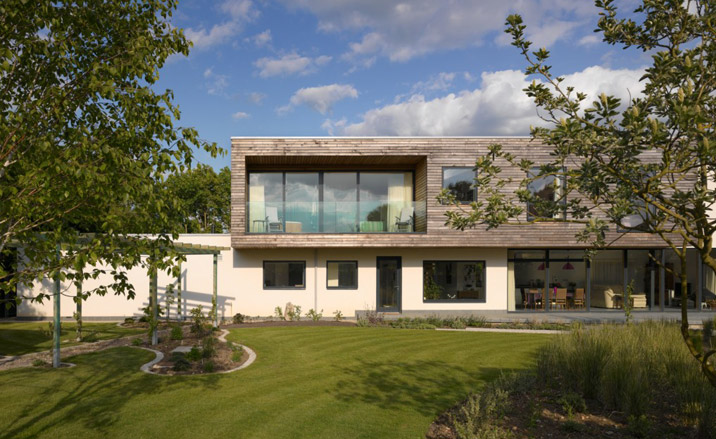
Platform 5 Architects have created a family home on the edge of a village in Bedfordshire, on a fine site, bordered by a collection of hedges and mature trees
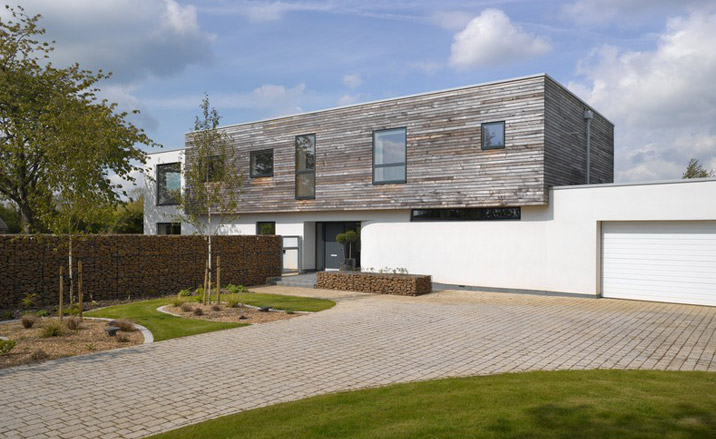
The house evokes the warm, inviting type of modernism that found favour in Britain in the inter-war period and has never really gone away
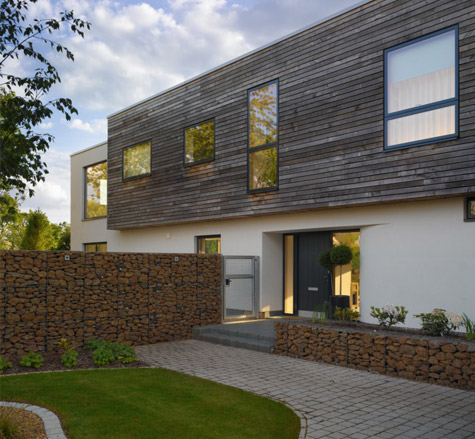
The upper floor is clad in sweet chestnut wood and overhangs the ground floor
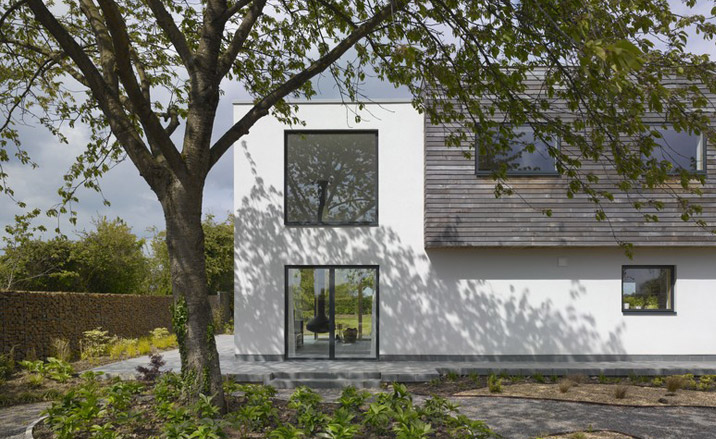
The softly weathered timber, paired with white walls and large, frameless windows, helps the house blend into its surroundings
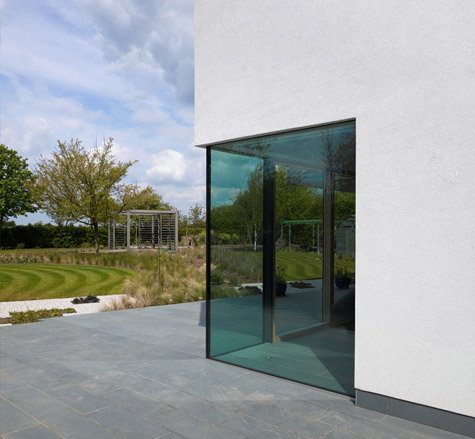
At ground level the glazing runs directly to floor level, allowing for a seamless interconnect between inside and outside, helped by slate flooring that runs through the living room and out onto the terrace
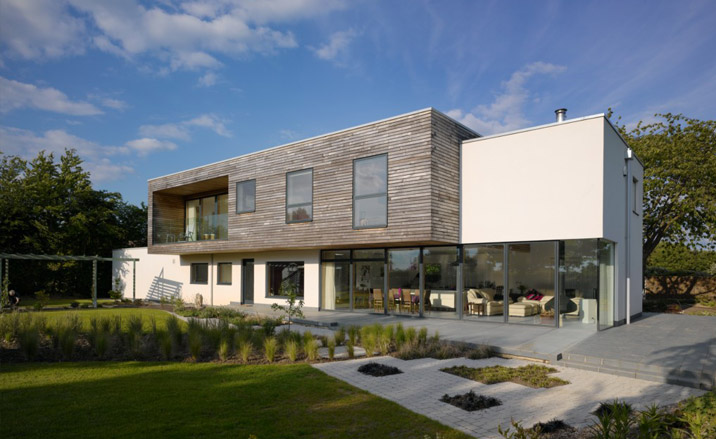
The new house sits horizontally across the site, acting as a divide between the formal front garden and the more naturalistic rear garden (pictured here)
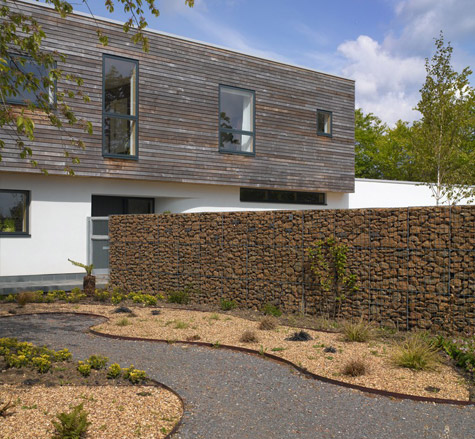
The front garden features hard landscaping and gabion walls that enclose a courtyard garden
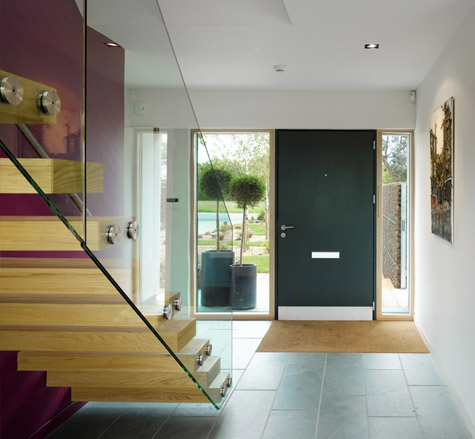
Inside, details are light and unfussy. The hallway includes a cantilevered ash tread staircase
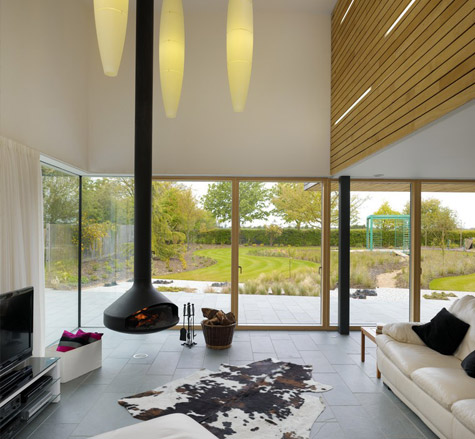
The double-height living area features a suspended, wood-burning stove
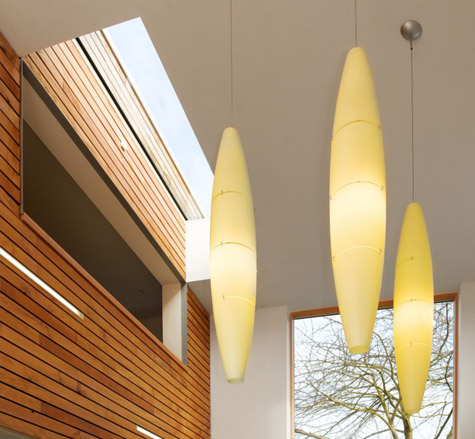
Long pendant lights accentuate the height of the ceiling in the living area
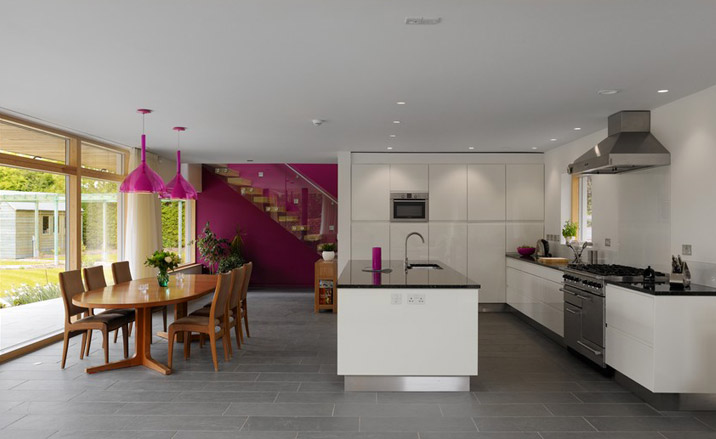
The open-plan kitchen and dining area leads on to the living area
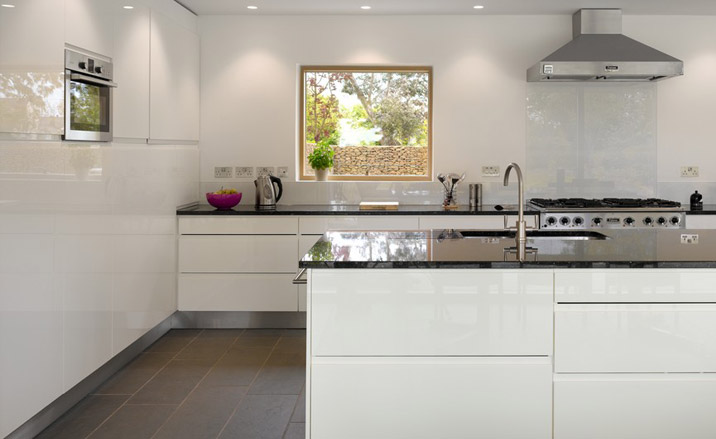
The kitchen features white units and clean lines
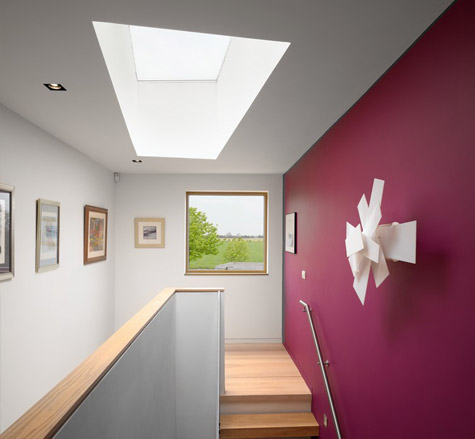
Unpretentious splashes of colour add jolts of life throughout the house
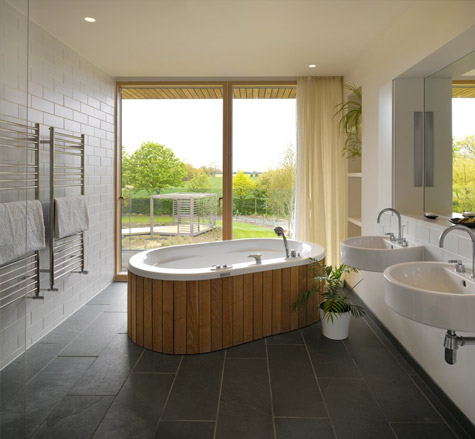
The master bathroom
Receive our daily digest of inspiration, escapism and design stories from around the world direct to your inbox.
Ellie Stathaki is the Architecture & Environment Director at Wallpaper*. She trained as an architect at the Aristotle University of Thessaloniki in Greece and studied architectural history at the Bartlett in London. Now an established journalist, she has been a member of the Wallpaper* team since 2006, visiting buildings across the globe and interviewing leading architects such as Tadao Ando and Rem Koolhaas. Ellie has also taken part in judging panels, moderated events, curated shows and contributed in books, such as The Contemporary House (Thames & Hudson, 2018), Glenn Sestig Architecture Diary (2020) and House London (2022).