Interactive floor plan: Clover House, Japan
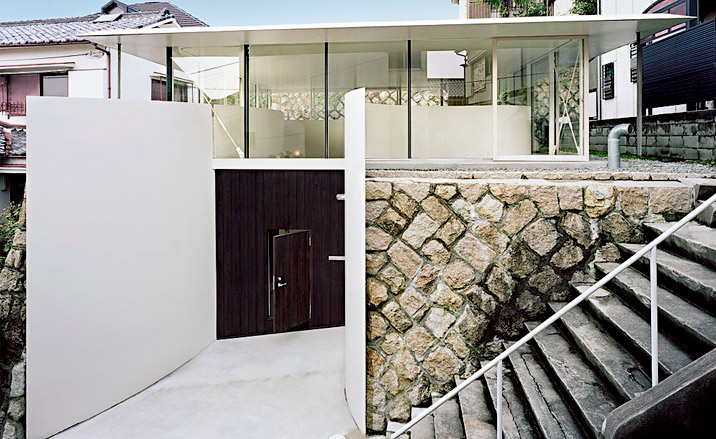
Receive our daily digest of inspiration, escapism and design stories from around the world direct to your inbox.
You are now subscribed
Your newsletter sign-up was successful
Want to add more newsletters?

Daily (Mon-Sun)
Daily Digest
Sign up for global news and reviews, a Wallpaper* take on architecture, design, art & culture, fashion & beauty, travel, tech, watches & jewellery and more.

Monthly, coming soon
The Rundown
A design-minded take on the world of style from Wallpaper* fashion features editor Jack Moss, from global runway shows to insider news and emerging trends.

Monthly, coming soon
The Design File
A closer look at the people and places shaping design, from inspiring interiors to exceptional products, in an expert edit by Wallpaper* global design director Hugo Macdonald.
The Clover House represents a classic slice of Japanese house design, bringing spatial ingenuity to a restrictive site with an unconventional internal layout. Designed by Katsuhiro Miyamoto, the house is named for the clover-shaped element at the heart of the square site plan.
Made up of a recently excavated basement level, beneath a glass-box roof, the house has generous over 4m-high ceilings. Within this central atrium space sits the clover, a flowing ribbon of wall that subdivides the interior into a series of small functional cells - a bathroom, study and kitchen – as well as a small staircase leading up to a mezzanine. The curved walls extend upward to act as a balustrade for this upper-level space, which also benefits from the floor-to-ceiling windows of the glass box.
The architect cites traditional Chinese underground houses as his architectural reference, pointing out that the 'loft alcoves' created by the leaves of the clover make ideal private, well-screened-off bedrooms that fully maximise the space on this small site.
The Clover House by Katsuhiro Miyamoto: a classic slice of Japanese house design, bringing spatial ingenuity to a restrictive site
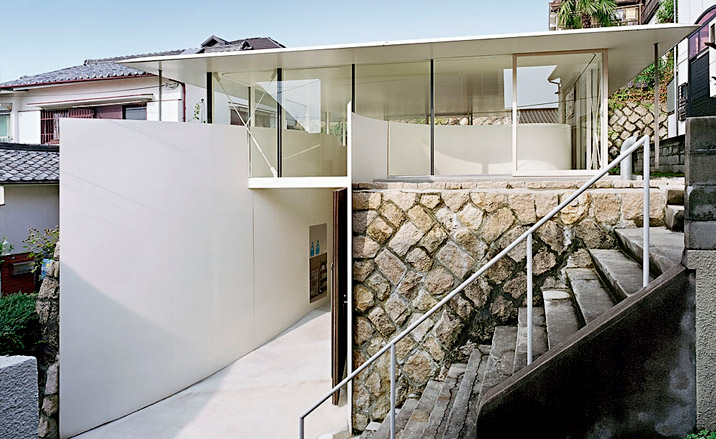
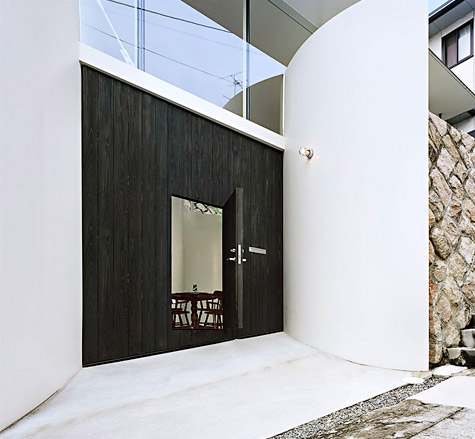
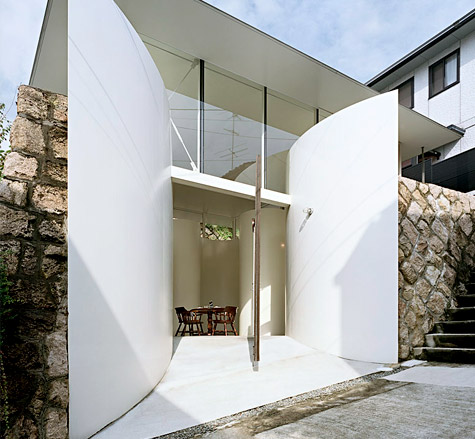
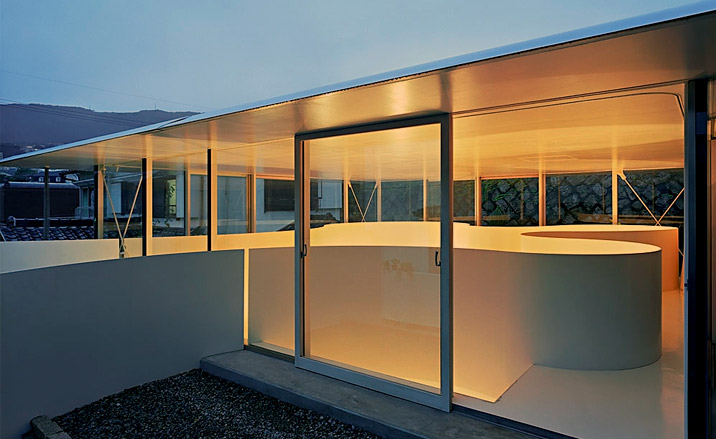
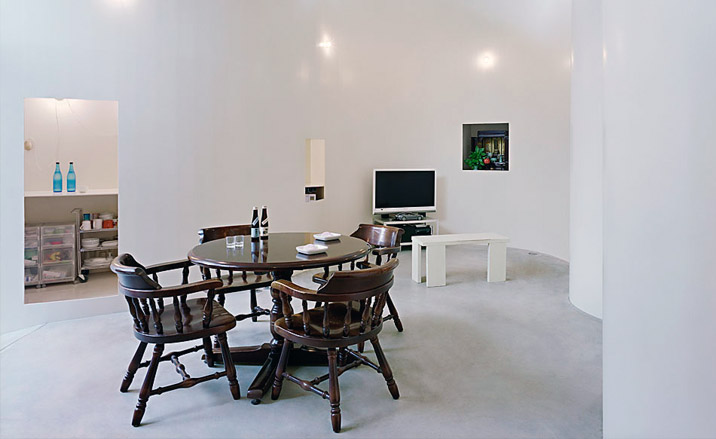
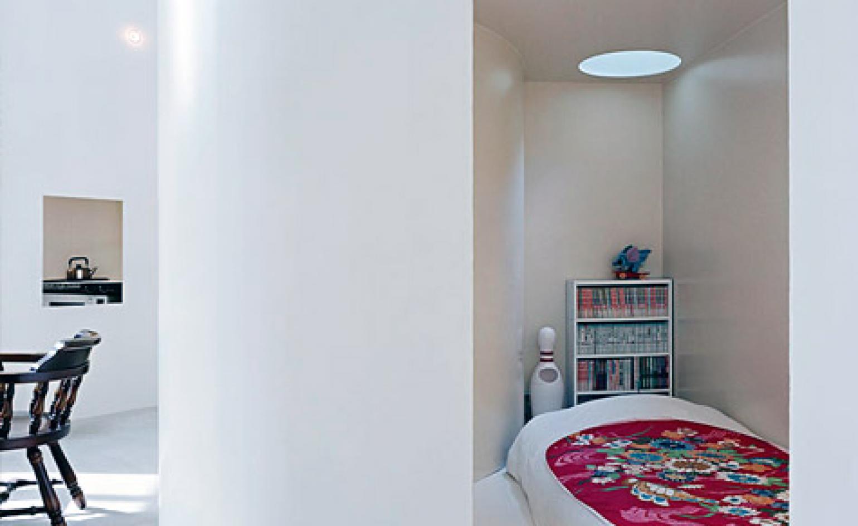
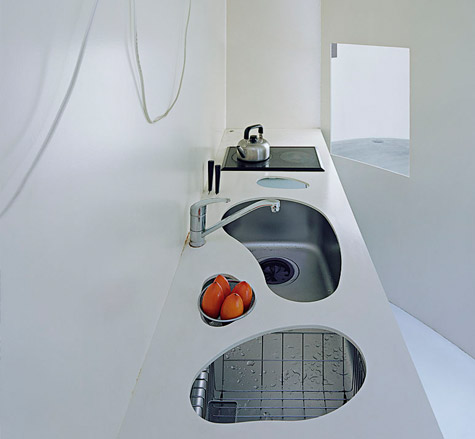
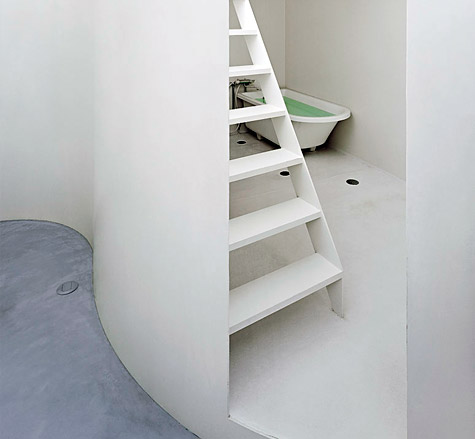
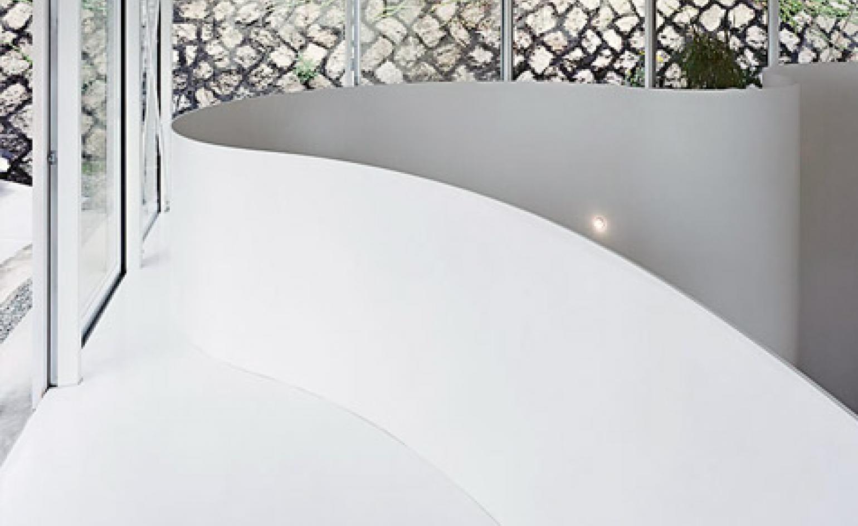
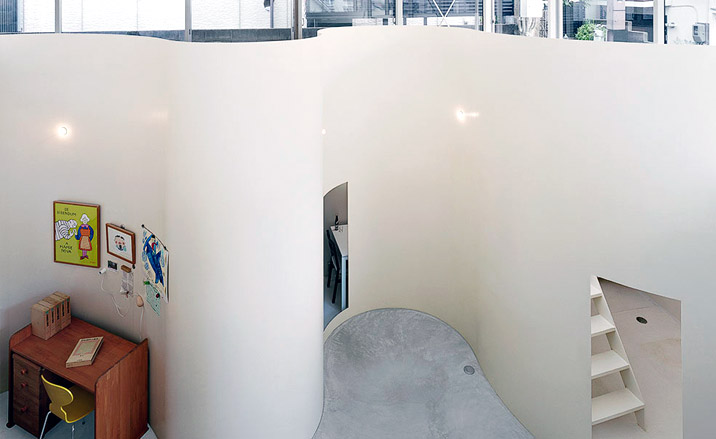
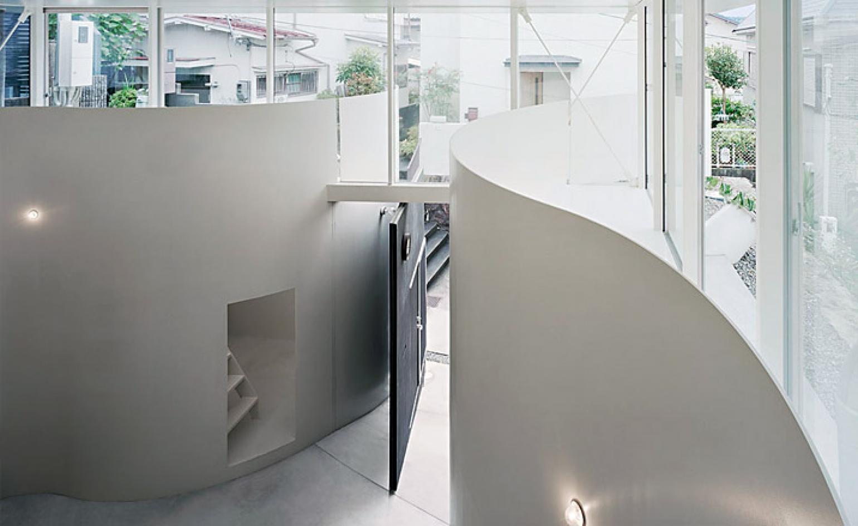
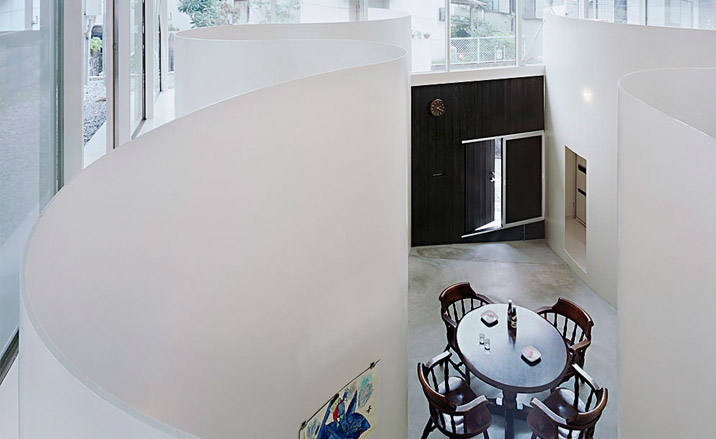
Receive our daily digest of inspiration, escapism and design stories from around the world direct to your inbox.
Jonathan Bell has written for Wallpaper* magazine since 1999, covering everything from architecture and transport design to books, tech and graphic design. He is now the magazine’s Transport and Technology Editor. Jonathan has written and edited 15 books, including Concept Car Design, 21st Century House, and The New Modern House. He is also the host of Wallpaper’s first podcast.