Interactive floor plan: Clapham House
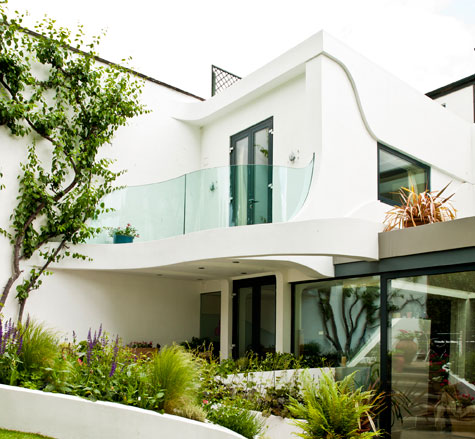
Receive our daily digest of inspiration, escapism and design stories from around the world direct to your inbox.
You are now subscribed
Your newsletter sign-up was successful
Want to add more newsletters?

Daily (Mon-Sun)
Daily Digest
Sign up for global news and reviews, a Wallpaper* take on architecture, design, art & culture, fashion & beauty, travel, tech, watches & jewellery and more.

Monthly, coming soon
The Rundown
A design-minded take on the world of style from Wallpaper* fashion features editor Jack Moss, from global runway shows to insider news and emerging trends.

Monthly, coming soon
The Design File
A closer look at the people and places shaping design, from inspiring interiors to exceptional products, in an expert edit by Wallpaper* global design director Hugo Macdonald.
Alex Haw and Friedrich Vitzthum of East London practice Atmos Studio gently trained the house from its core outwards toward the undulating 90 sq m garden, creating a two-way flow that merges the luxurious common areas with the lush outdoors. It's as if their hands were guided by Georgia O'Keefe, but without all her southwestern colour: here it's just white, natural parquet and raw concrete.
The organic flow breezes in from the garden and up the staircase, its branch-like balustrade echoing art nouveau, but with a decidedly contemporary twist. The skirting boards, made from decorative wood strips, resemble hungry roots that climb over doorways like cornicing. Lightwells and skylights carry the open sky into more sheltered spaces. And where there is little natural light, slots in the ceiling conduct an artificial glow from room to room.
It all seems very fanciful, yet those flourishes have purpose. Walls with curved tiers like strata always open up towards a light source. In the study the strata form library shelves and a desk looking out a floor-to-ceiling window. A granite kitchen countertop streams out past the rear window into the garden, where the owners use it in the summer for potting.
It's as if the entire house runs on photosynthesis. We can only dream.
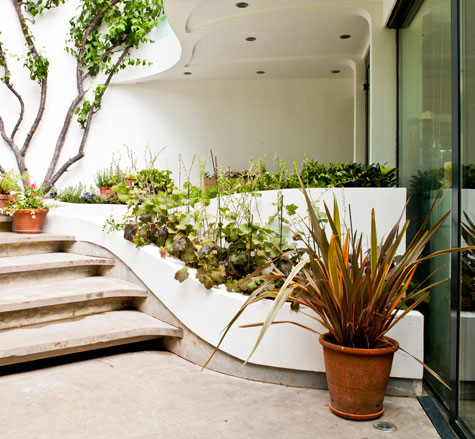
The architects have created a two-way flow that merges the luxurious common areas with the lush outdoors
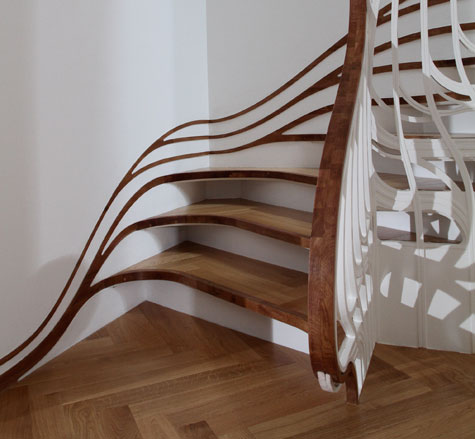
The organic flow breezes in from the garden and up the staircase, its branch-like balustrade echoing art nouveau, but with a decidedly contemporary twist
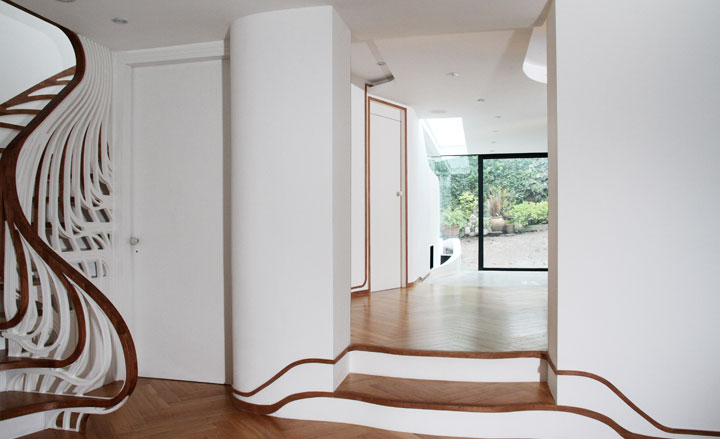
The skirting boards, made from decorative wood strips, resemble hungry roots that climb over doorways like cornicing
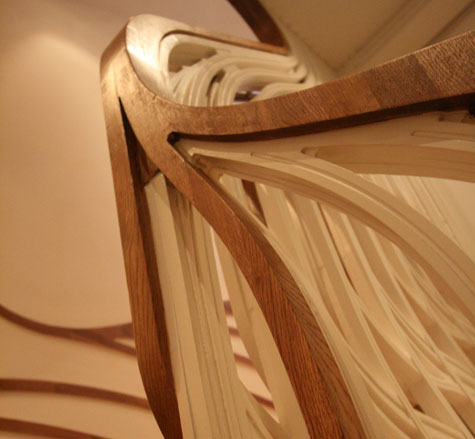
The material and colour palette comprises natural parquet, white walls and raw concrete
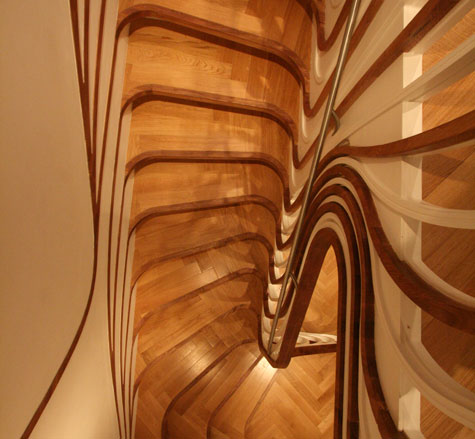
The staircase, seen from above
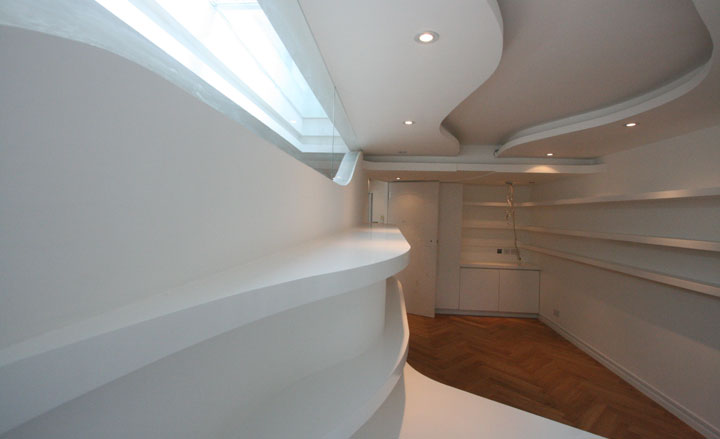
Lightwells and skylights carry the open sky into more sheltered spaces and where there is little natural light, slots in the ceiling conduct an artificial glow from room to room
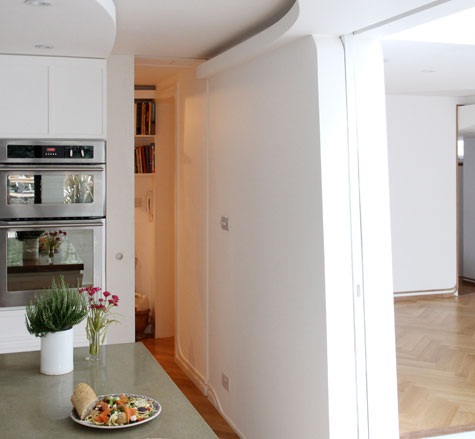
The open plan kitchen
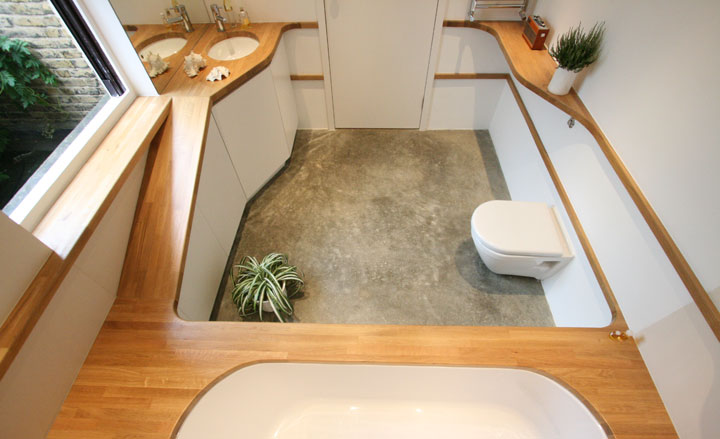
The climbing root motif is extended to bathrooms
ADDRESS
Mallinson Road
London
Receive our daily digest of inspiration, escapism and design stories from around the world direct to your inbox.
Based in London, Ellen Himelfarb travels widely for her reports on architecture and design. Her words appear in The Times, The Telegraph, The World of Interiors, and The Globe and Mail in her native Canada. She has worked with Wallpaper* since 2006.