Sustainable hotel design championed at Inhabit Queen’s Gardens
Inhabit Queen’s Gardens, the newly opened hospitality destination in west London, is a sustainable hotel design by architects Holland Harvey

Jack Hobhouse - Photography
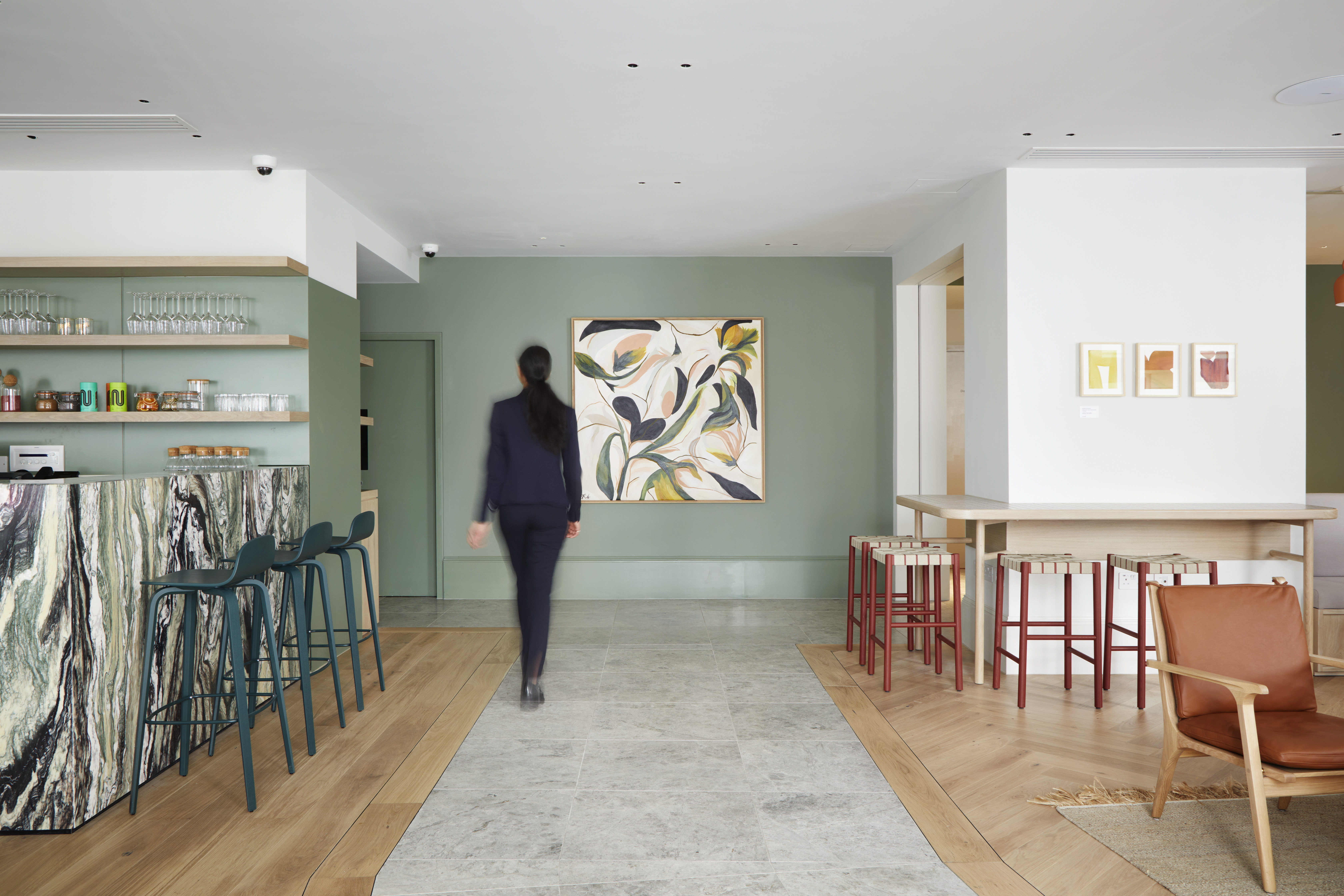
Receive our daily digest of inspiration, escapism and design stories from around the world direct to your inbox.
You are now subscribed
Your newsletter sign-up was successful
Want to add more newsletters?

Daily (Mon-Sun)
Daily Digest
Sign up for global news and reviews, a Wallpaper* take on architecture, design, art & culture, fashion & beauty, travel, tech, watches & jewellery and more.

Monthly, coming soon
The Rundown
A design-minded take on the world of style from Wallpaper* fashion features editor Jack Moss, from global runway shows to insider news and emerging trends.

Monthly, coming soon
The Design File
A closer look at the people and places shaping design, from inspiring interiors to exceptional products, in an expert edit by Wallpaper* global design director Hugo Macdonald.
The most sustainable thing to do for the planet is probably to avoid travelling much; but if travel seems inevitable, planning a journey in the most eco-friendly way is definitely the way to go. If you’re London bound, the newest offering in the Inhabit family, the chain’s Queen’s Gardens location, could fit the bill nicely. The newly opened Inhabit Queen’s Gardens, designed by Holland Harvey Architects, is a project conceived using key principles of sustainable hotel design – without compromising on comfort or style. In fact, its sustainable architecture is so well embedded in its making that it's an aspect you don’t even notice during a visit – natural materials aside.
For the architecture studio behind it, headed by Richard Holland and Jonathan Harvey, this was not the first foray into hotel design – they were also behind Inhabit’s other London location, in Paddington. But it’s the first time they have been able to take their sustainability ambitions to this level, working with the more environmentally friendly overall approach of restoration and redesign (as opposed to building anew).
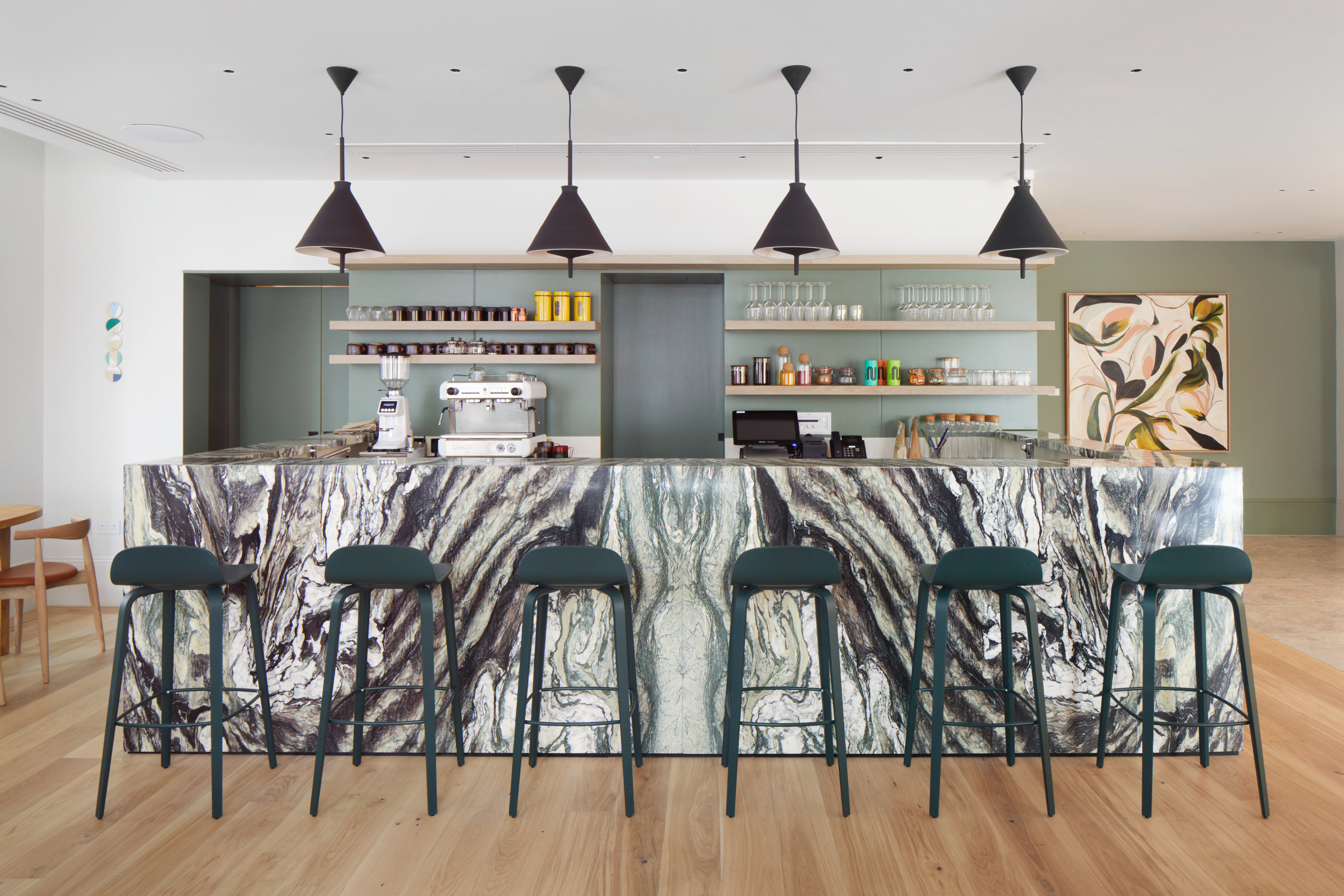
The design repurposes a crescent of Grade II-listed mid-19th-century Victorian townhouses, delicately transforming them into a haven of urban calm. Public spaces on the ground floor include a café, a restaurant and a lounge area, as well as a library and meeting rooms, which are bookable for both hotel guests and the general public. Wellness spaces, including a spa, and exercise and yoga rooms, occupy the fully refreshed lower-ground level, which used to be a dark and badly ventilated restaurant.
The property’s sustainable hotel design credentials are impressive, spanning the fact that just under 100 per cent of waste from construction was diverted from landfill via recycling initiatives or reused, in elements such as the Granby Rock custom-made terrazzo used on the fireplace (by Granby Workshop); the use of eco-friendly surfaces and materials such as carefully sourced timber, paper-based fibre composite Richlite, and cork; and a focus on locally sourced furniture, including elements created by social enterprise Goldfinger.
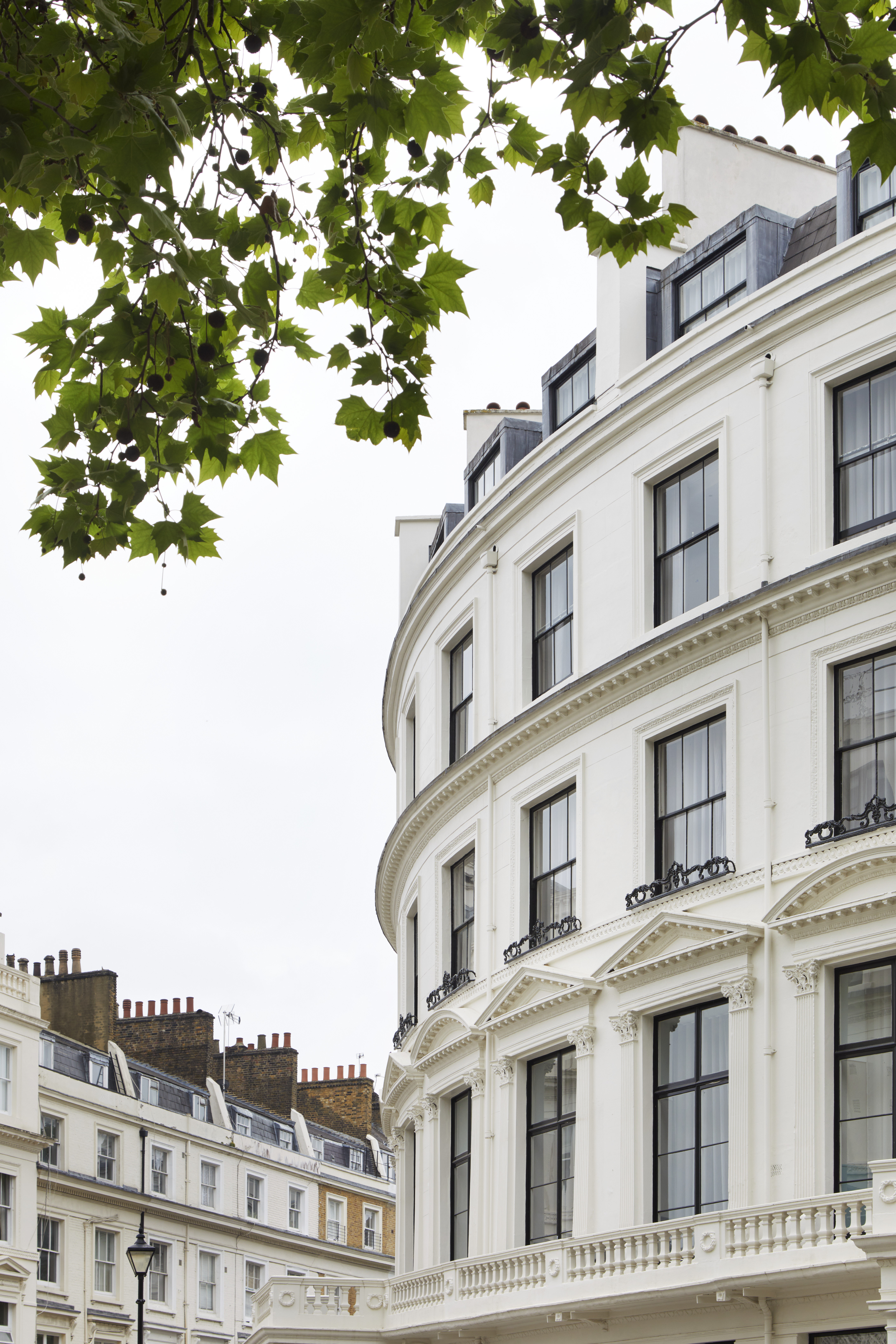
Changes in materials and floor treatments subtly delineate different functions in the communal spaces, where needed, while cleverly designed and styled interiors in off-white and green tones, and warm, natural-finish woods ensure that spaces – such as the 70-cover restaurant – feel cosy and intimate.
‘Celebrating and enhancing the existing heritage building and keeping sustainability at the heart of the project inspired subtle but deliberate architectural moves. This careful approach to design brought the concept of the new Inhabit hotel to life. Working alongside a creative and collaborative team with a diverse skill set and a clear vision from the client naturally resulted in a building that feels like a home away from home. The final project is not just a hotel with comfortable bedrooms but a gift of a new space to enjoy for the whole neighbourhood and Inhabit guests alike,' says Maria Gutierrez, senior architect at Holland Harvey, who worked on the project.
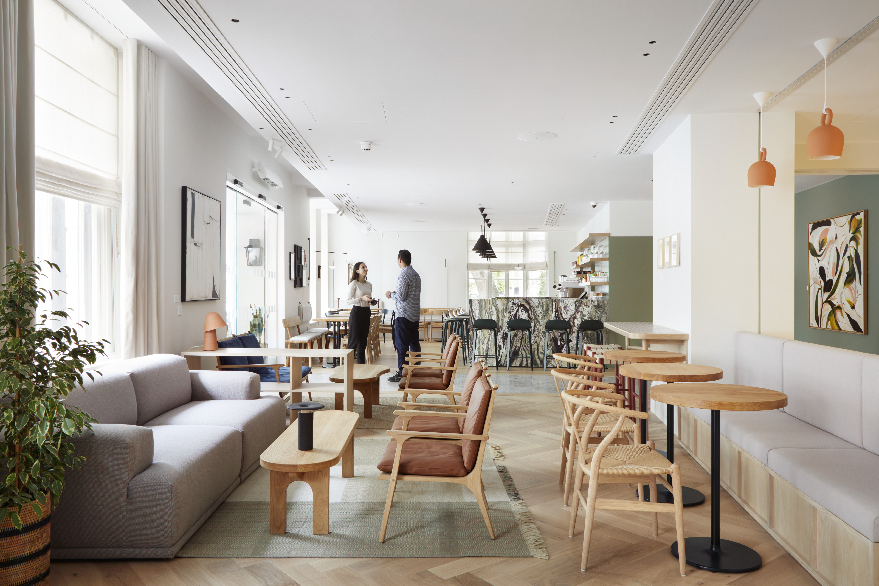
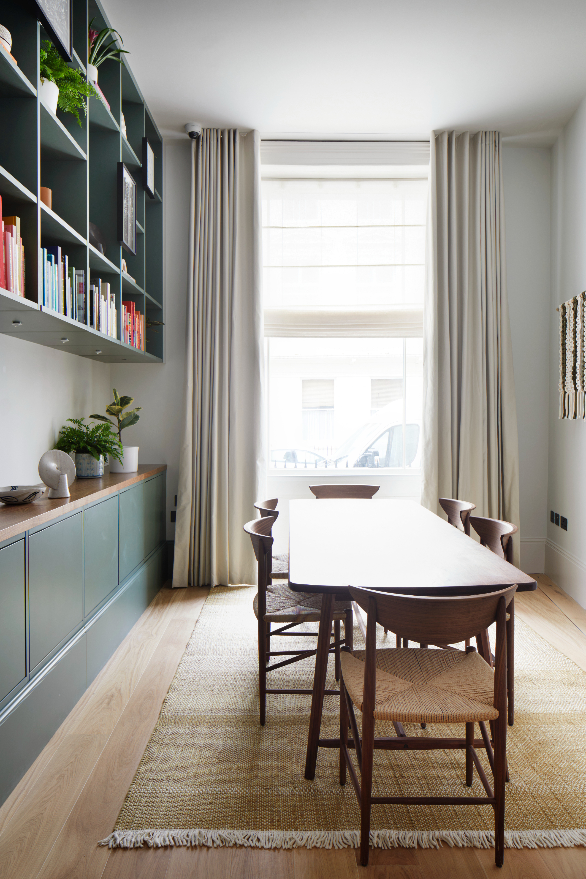
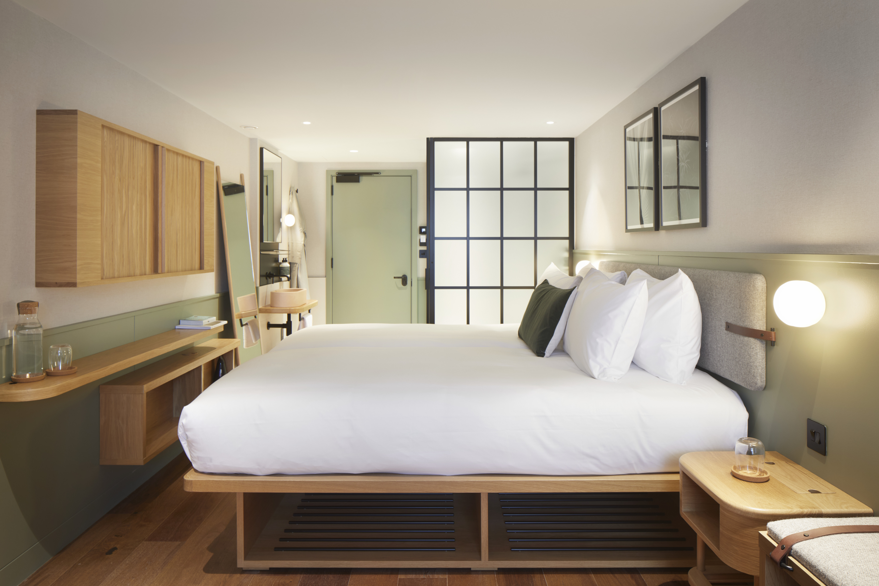
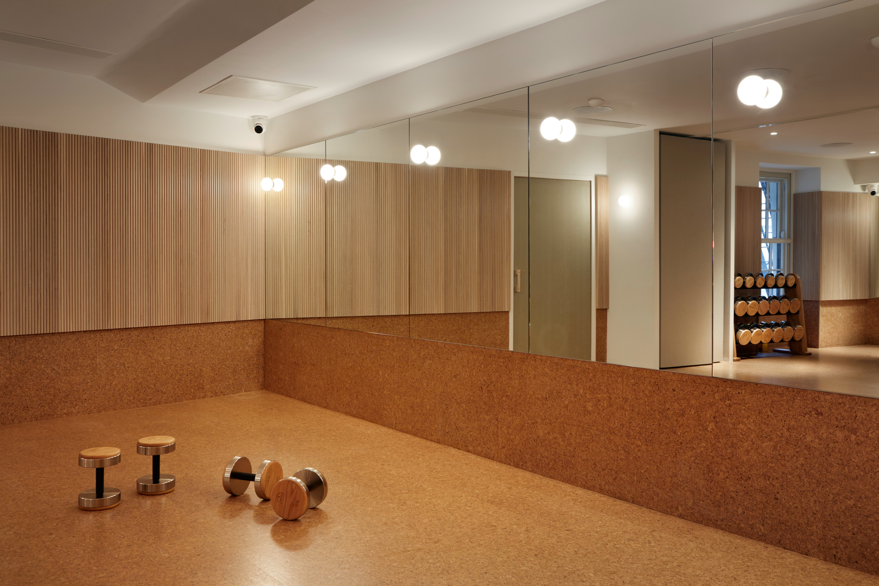
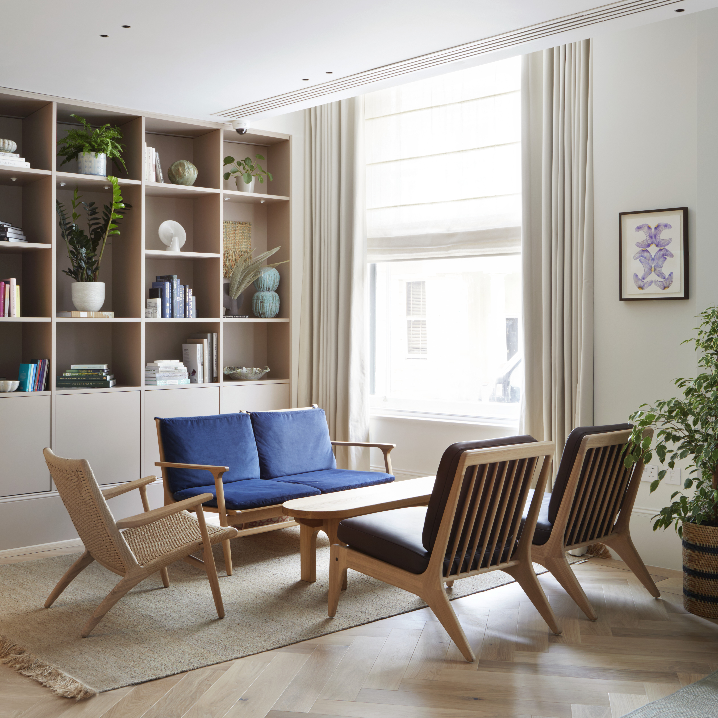
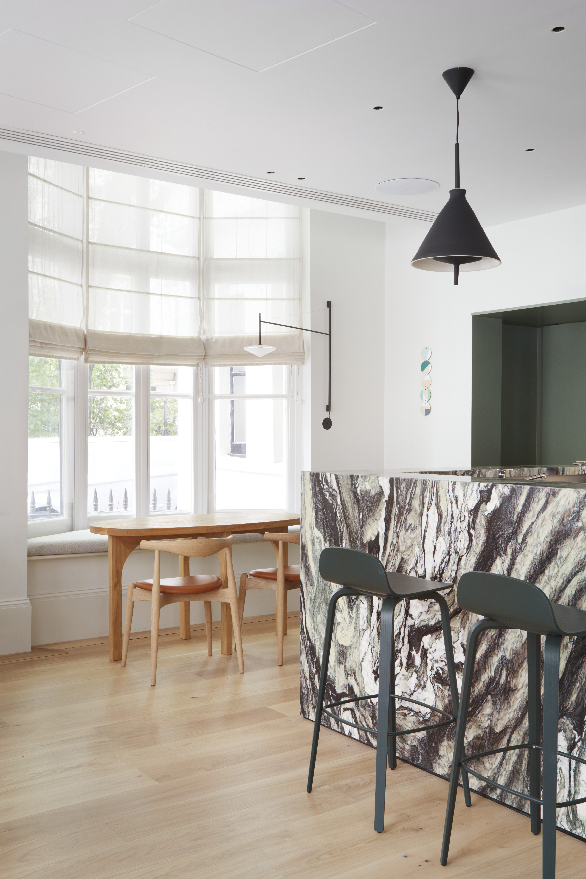
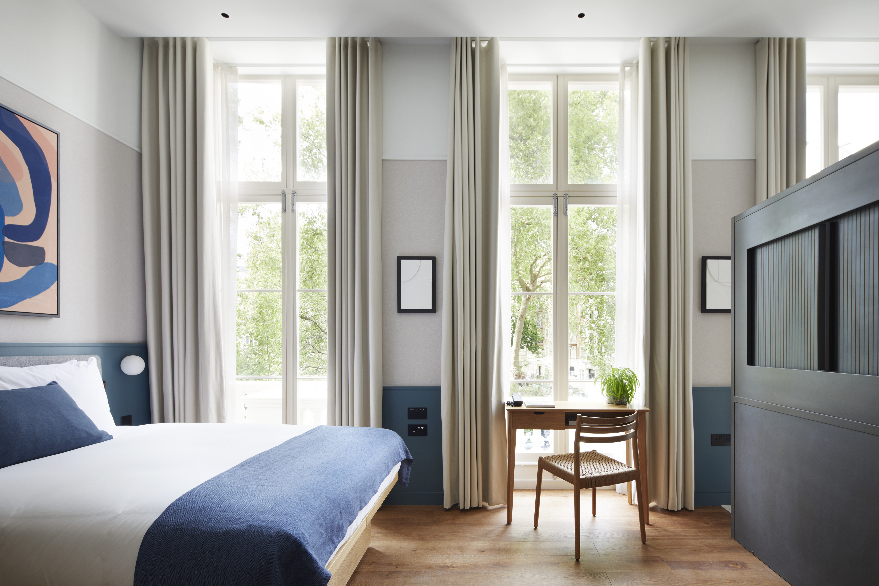

INFORMATION
hollandharvey.com
Receive our daily digest of inspiration, escapism and design stories from around the world direct to your inbox.
queensgardens.inhabithotels.com
Ellie Stathaki is the Architecture & Environment Director at Wallpaper*. She trained as an architect at the Aristotle University of Thessaloniki in Greece and studied architectural history at the Bartlett in London. Now an established journalist, she has been a member of the Wallpaper* team since 2006, visiting buildings across the globe and interviewing leading architects such as Tadao Ando and Rem Koolhaas. Ellie has also taken part in judging panels, moderated events, curated shows and contributed in books, such as The Contemporary House (Thames & Hudson, 2018), Glenn Sestig Architecture Diary (2020) and House London (2022).
