House On Top by ISV Architects, Athens

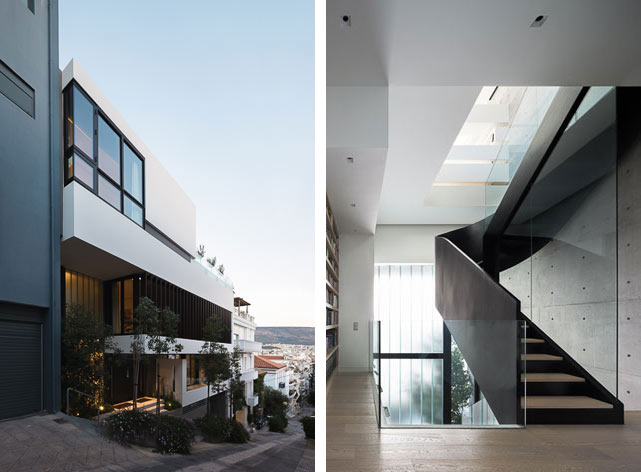
Receive our daily digest of inspiration, escapism and design stories from around the world direct to your inbox.
You are now subscribed
Your newsletter sign-up was successful
Want to add more newsletters?

Daily (Mon-Sun)
Daily Digest
Sign up for global news and reviews, a Wallpaper* take on architecture, design, art & culture, fashion & beauty, travel, tech, watches & jewellery and more.

Monthly, coming soon
The Rundown
A design-minded take on the world of style from Wallpaper* fashion features editor Jack Moss, from global runway shows to insider news and emerging trends.

Monthly, coming soon
The Design File
A closer look at the people and places shaping design, from inspiring interiors to exceptional products, in an expert edit by Wallpaper* global design director Hugo Macdonald.
This recently completed townhouse by Athens- and London-based practice ISV Architects sits in a strategically located plot in the city centre that benefits from both the Greek capital's vibrant urban life and its peaceful parks and historical ruins by the Acropolis.
Perched on a sloped site by Philopappos Hill, the house was designed for a professional couple who decided to set up base in Athens, following a lengthy stint spent working abroad. The owners' requirements were clear; a flexible layout was at the top of their list, in order to allow future change. They also sought a refined, yet understated design that would be 'solid, yet informal; minimal, yet cosy'. Their hands-on approach meant that they played a key part in the building's design. 'It was team work from day one,' recall the architects.
Making the most of one of the plot's most enviable features - its panoramic view of the Athens basin that even stretches out to the sea in the distance - the architects (headed by Tasos Sotiropoulos, Babis Ioannou and Alexander Van Gilder) designed the house with an upside-down internal arrangement. The common areas, include living, dining and kitchen spaces, are placed right at the top of the structure, opening up to a magnificent terrace and pool deck. The two levels underneath contain bedrooms and a playroom, hidden behind a layer of vertical rotating cedar louvers. These also open up to a Japanese-inspired garden, while a lower level houses the car park.
A rounded, black matte metal staircase spanning the structure's three levels is not only the house's main circulation hub - a discreet elevator is also in use - but also a dramatic sculptural focal point for the interior. 'A project within the project, the residence's staircase is conceived as the main theme of the house's spatial structure,' say the architects. Its subtle elegance is complemented by the house's muted colour palette and simple yet sophisticated materials, such as off-white plaster, bleached oak surfaces and exposed concrete.
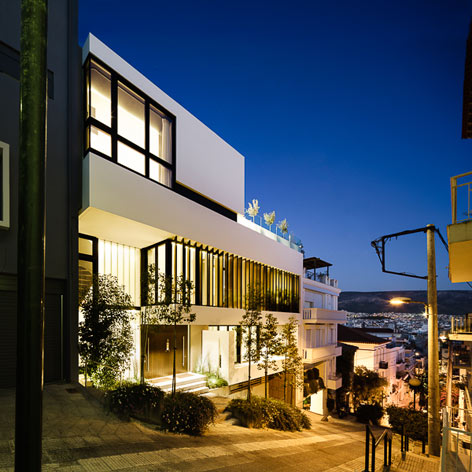
The architects - headed by Tasos Sotiropoulos, Babis Ioannou and Alexander Van Gilder - designed the house with an upside-down internal arrangement
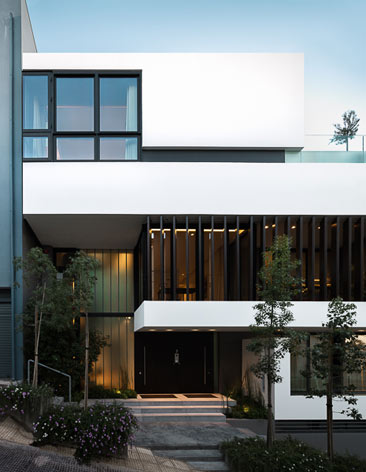
The common areas, include living, dining and kitchen spaces, are placed right at the top of the structure, while the two levels underneath contain bedrooms and a playroom, hidden behind a layer of vertical rotating cedar louvers
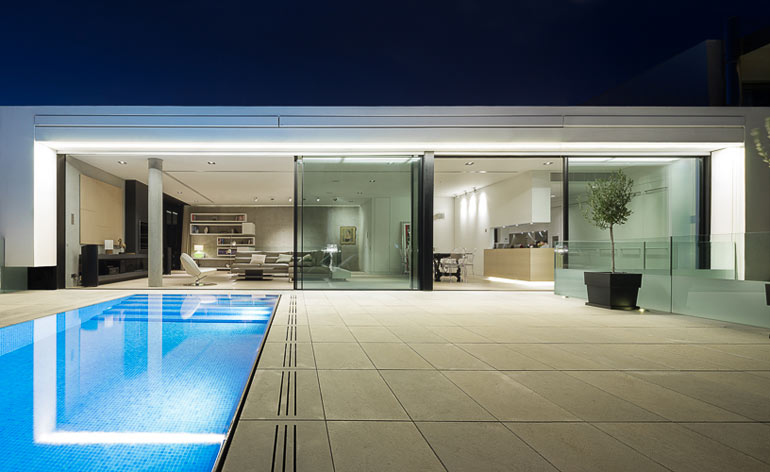
The living space opens up to a magnificent terrace and pool deck
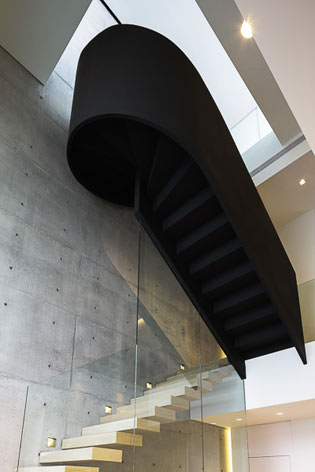
A rounded, black matte metal staircase spanning the structure's three levels is not only the house's main circulation hub - a discreet elevator is also in use - but also a dramatic sculptural focal point for the interior
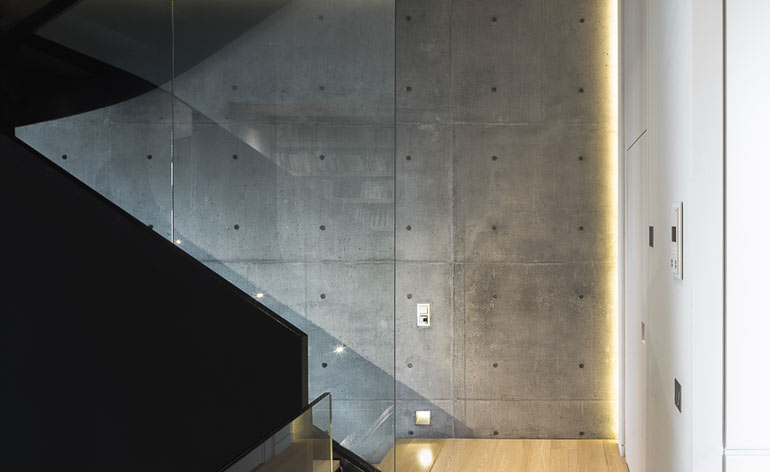
The house's muted colour palette features simple yet sophisticated materials, such as off-white plaster, bleached oak surfaces and exposed concrete
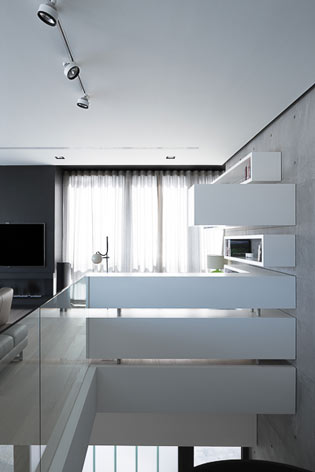
The owners' requirements were clear; a flexible layout was at the top of their list, in order to allow future change
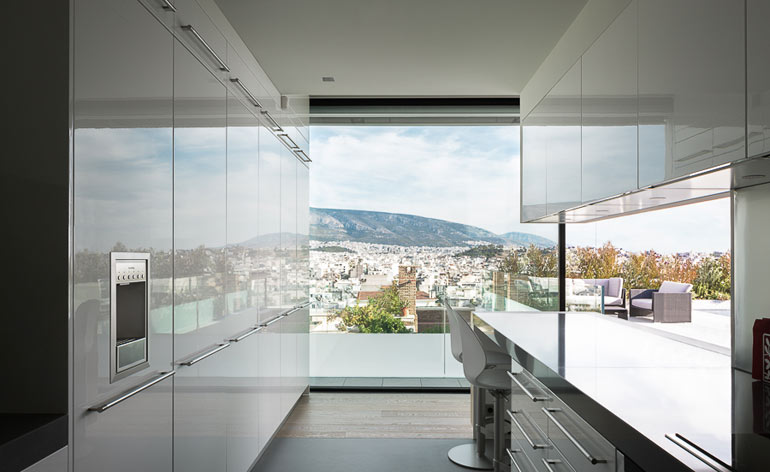
The plot's most enviable feature is its view of the Athens Basin
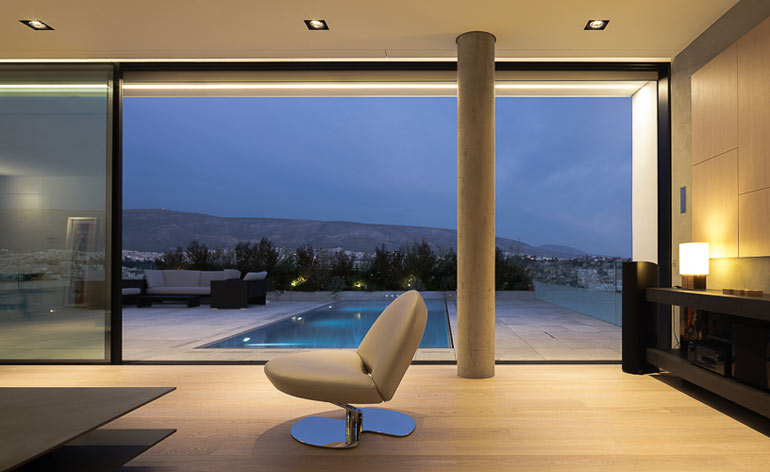
The outdoor area blends with the interior and Athenian backdrop
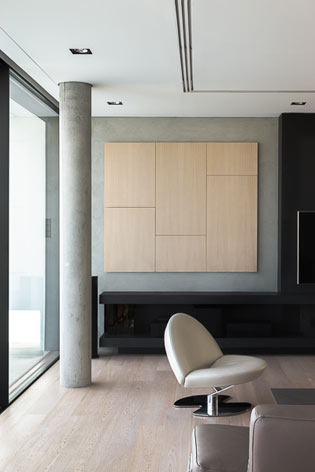
The owners also sought a refined interior that would be 'solid, yet informal; minimal, yet cosy'
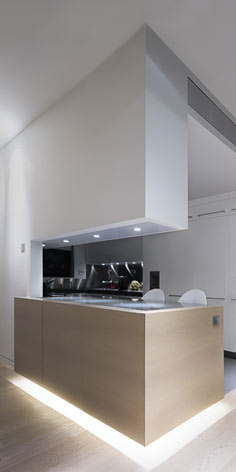
The kitchen provides a welcoming communal space, opening up to the rest of the top floor
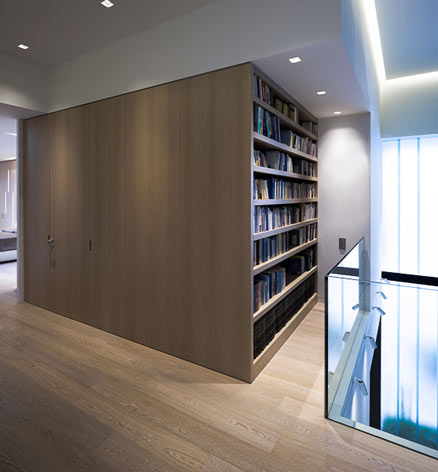
A small library overlooks the central staircase
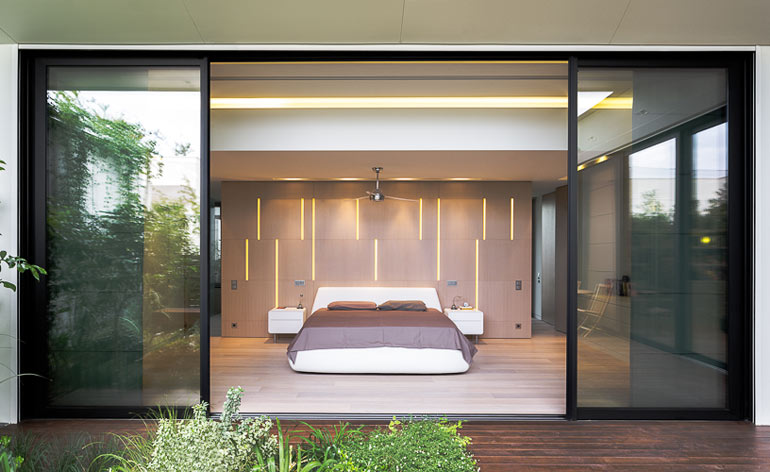
A small library overlooks the central staircase
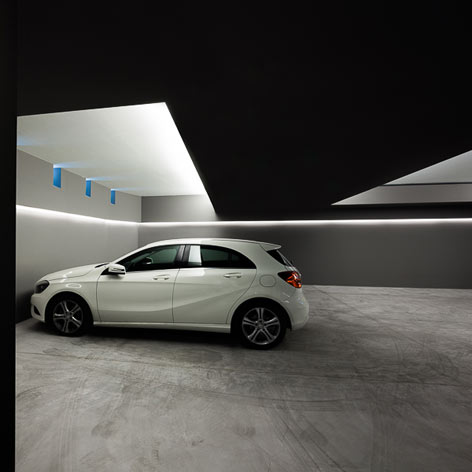
The garage takes over the lowest level of the house
Receive our daily digest of inspiration, escapism and design stories from around the world direct to your inbox.
Ellie Stathaki is the Architecture & Environment Director at Wallpaper*. She trained as an architect at the Aristotle University of Thessaloniki in Greece and studied architectural history at the Bartlett in London. Now an established journalist, she has been a member of the Wallpaper* team since 2006, visiting buildings across the globe and interviewing leading architects such as Tadao Ando and Rem Koolhaas. Ellie has also taken part in judging panels, moderated events, curated shows and contributed in books, such as The Contemporary House (Thames & Hudson, 2018), Glenn Sestig Architecture Diary (2020) and House London (2022).
