This futuristic ski house is born of its sloped locale
A ski house with a contemporary twist, this is House at 9,000ft by MacKay-Lyons Sweetapple in the Intermountain Region of Western USA
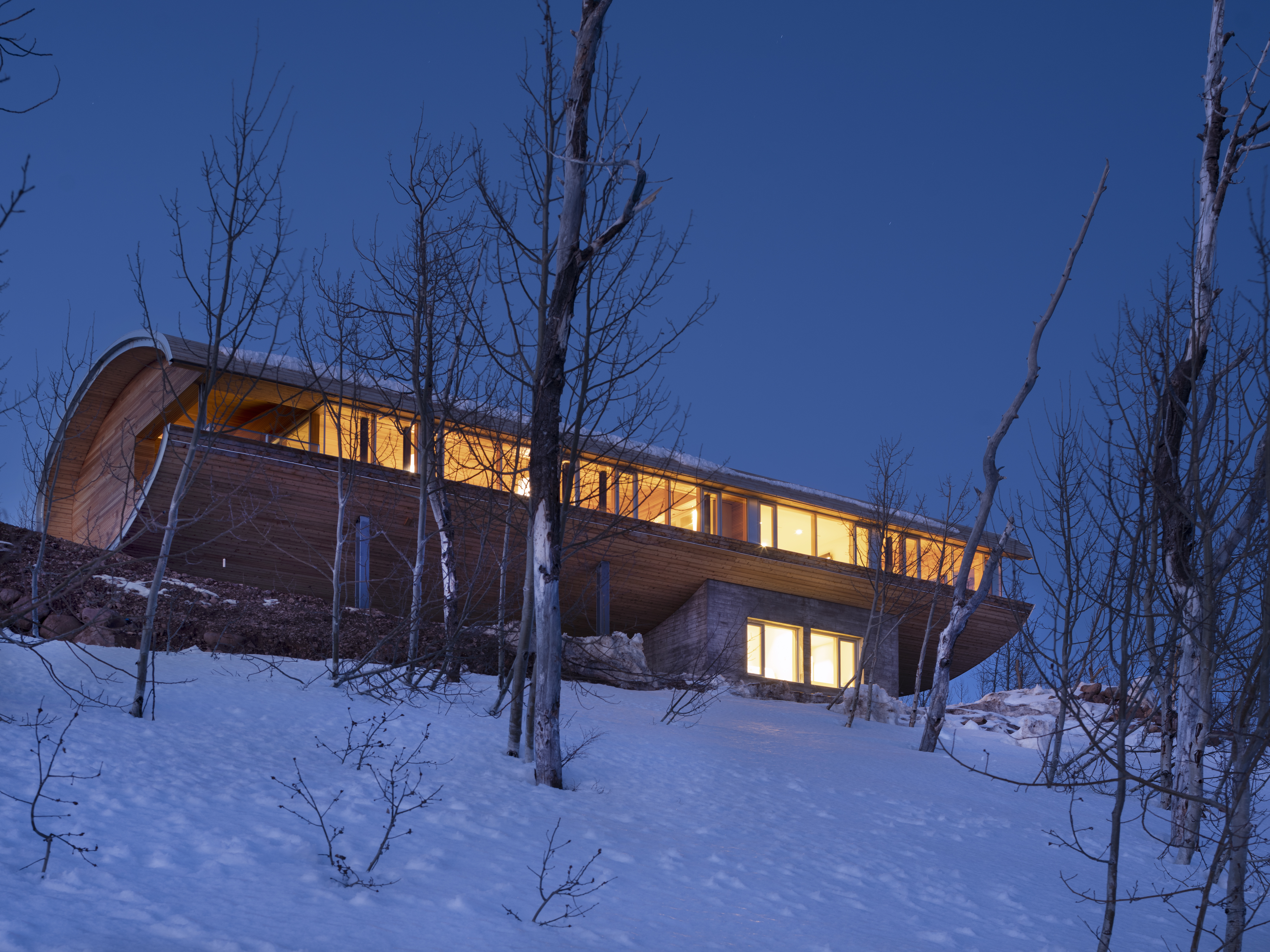
Part futuristic pod, part lush modern villa, this ski house in the Intermountain Region of Western USA is certainly eye catching. Yet its form and material selection were derived from rigorous design thinking and a wholly pragmatic approach; welcome to the fittingly named House at 9,000ft by the Canadian studio MacKay-Lyons Sweetapple.
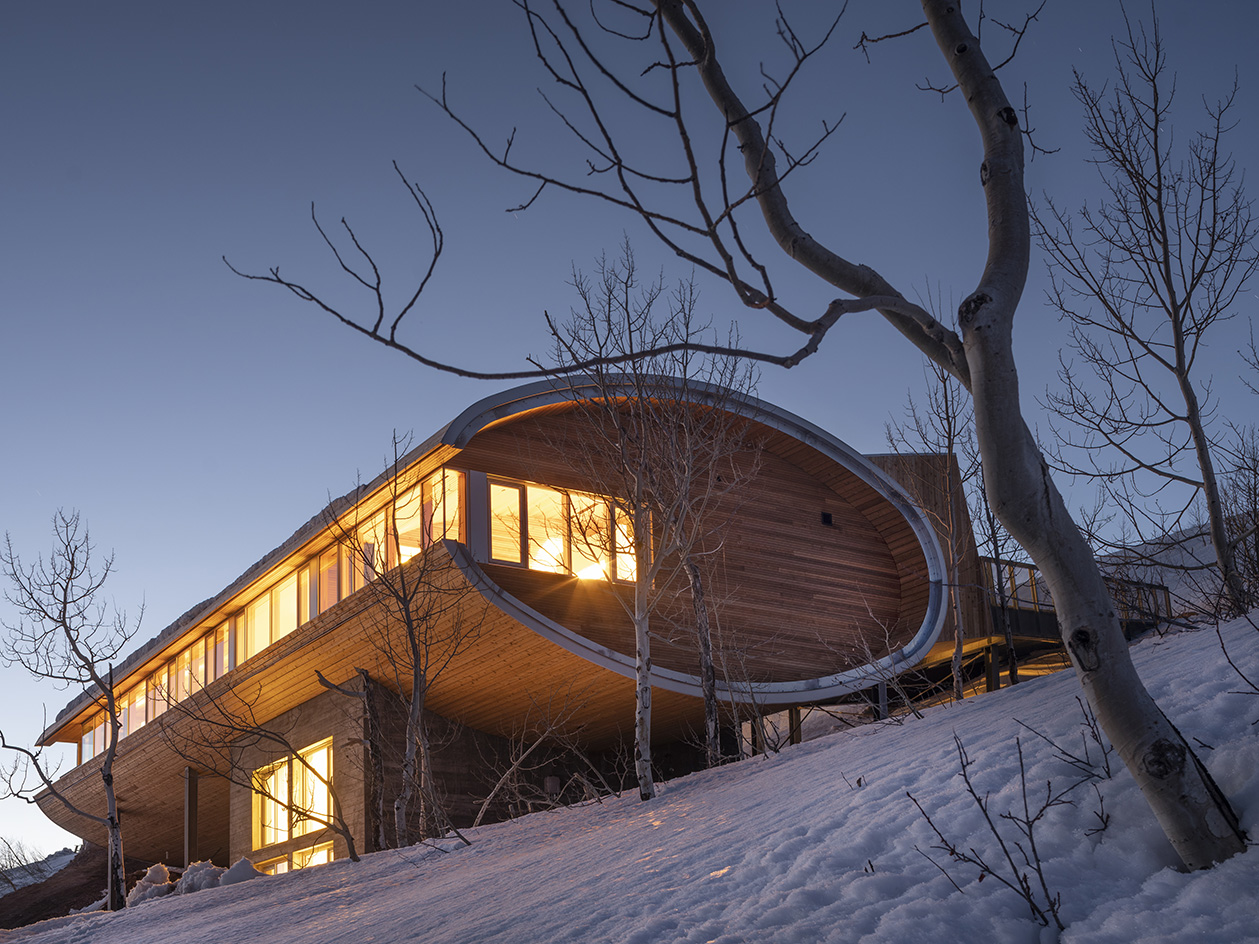
A ski house at 9,000 ft by MacKay-Lyons Sweetapple
The project, largely clad in timber, placed on stilts and featuring a main section in the shape of a curved tube (oval, in section), is a clear departure from both the typical mountain log house, and the conventional, luxury ski resorts of the region. Its unusual shape and positioning was developed in direct response to the climatic conditions of the site, and its sharp incline. The plot’s 30 per cent slope meant that raising a level platform and working with that as the main home made sense – while residents can access their front door via a bridge.
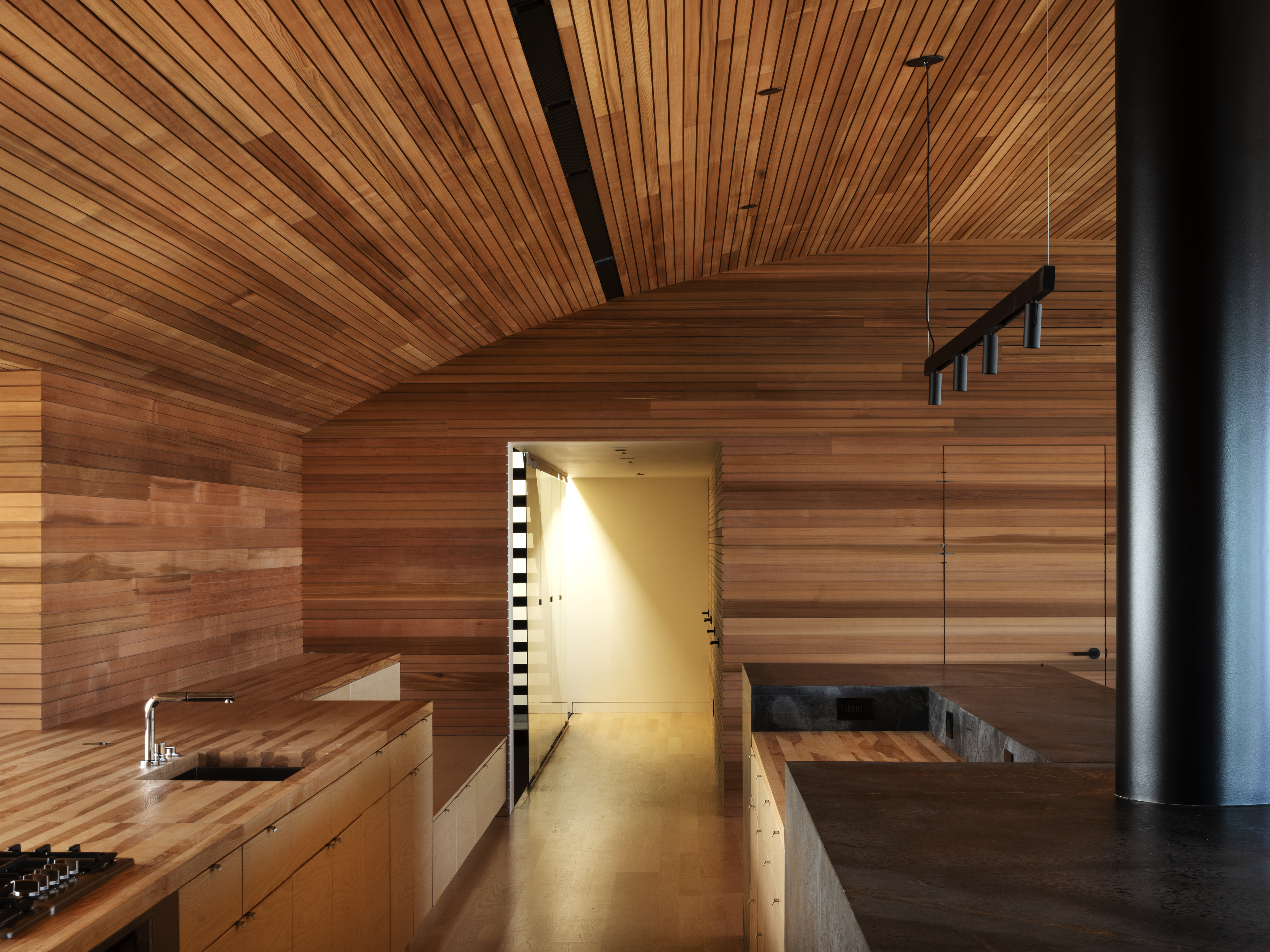
Inside, 4,400 sq ft of space allows for five bedrooms, a flowing living area and kitchen, a garage and a mechanical room.
The orientation of the openings not only takes in the striking views created by this crow's nest, 'floating' position; they were also designed with a passive solar strategy in mind. This is displayed especially well in the living room and its continuous 88ft-long window seat – a prime spot for nature gazing while enjoying the warmth of the sun. Meanwhile, the volume's gentle curves work with the region's strong winds.
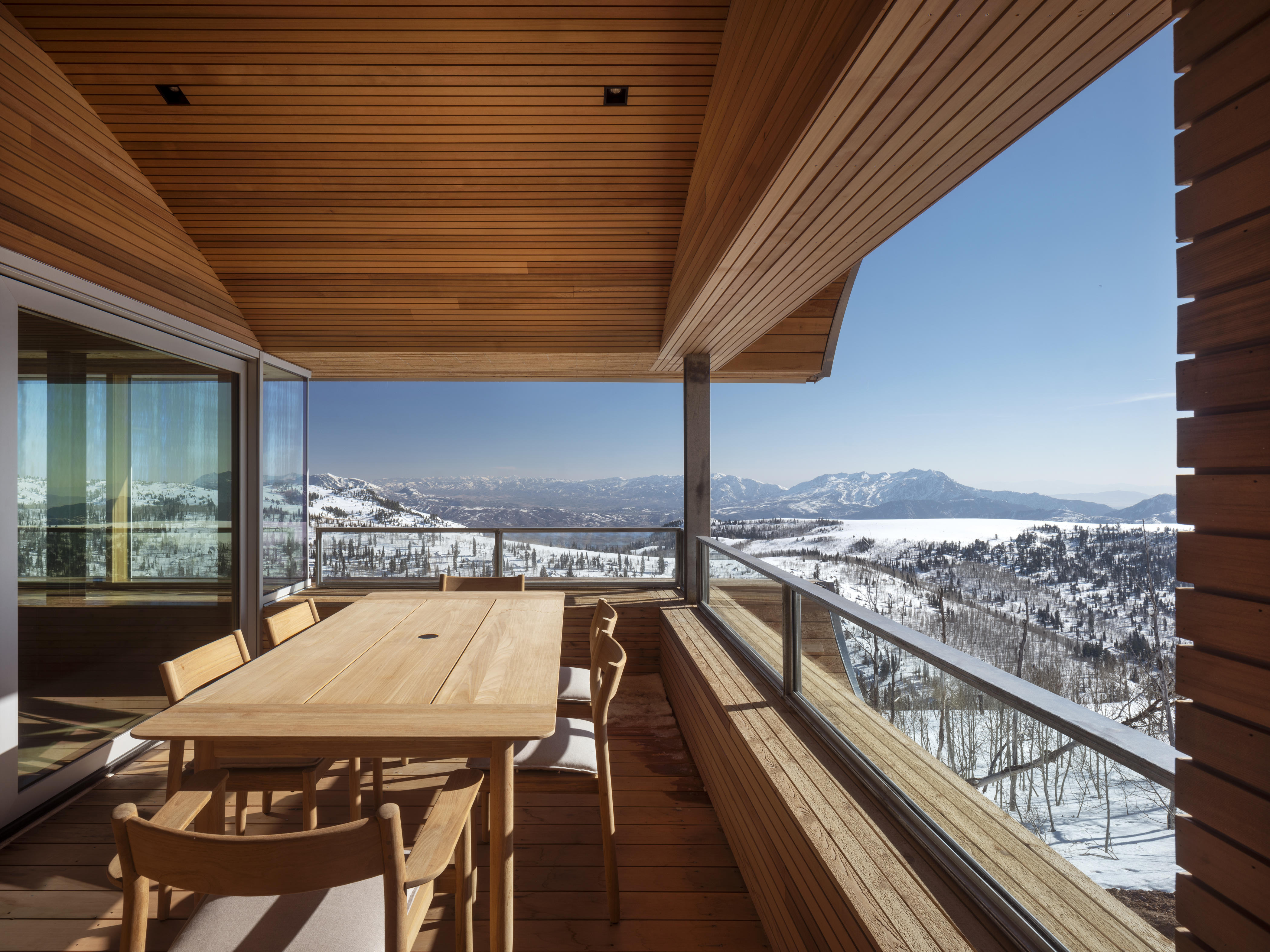
Red cedar both inside and out, supported by a concrete base and a steel bridge-like frame structure, forms an interior that feels every bit as cocooning as it looks. The timber and soft curves allow this ski house to blend organically with the surrounding nature, at the same time respecting it. 'The environmental ethic that drives this minimalist project is to touch the land lightly,' the architects write.
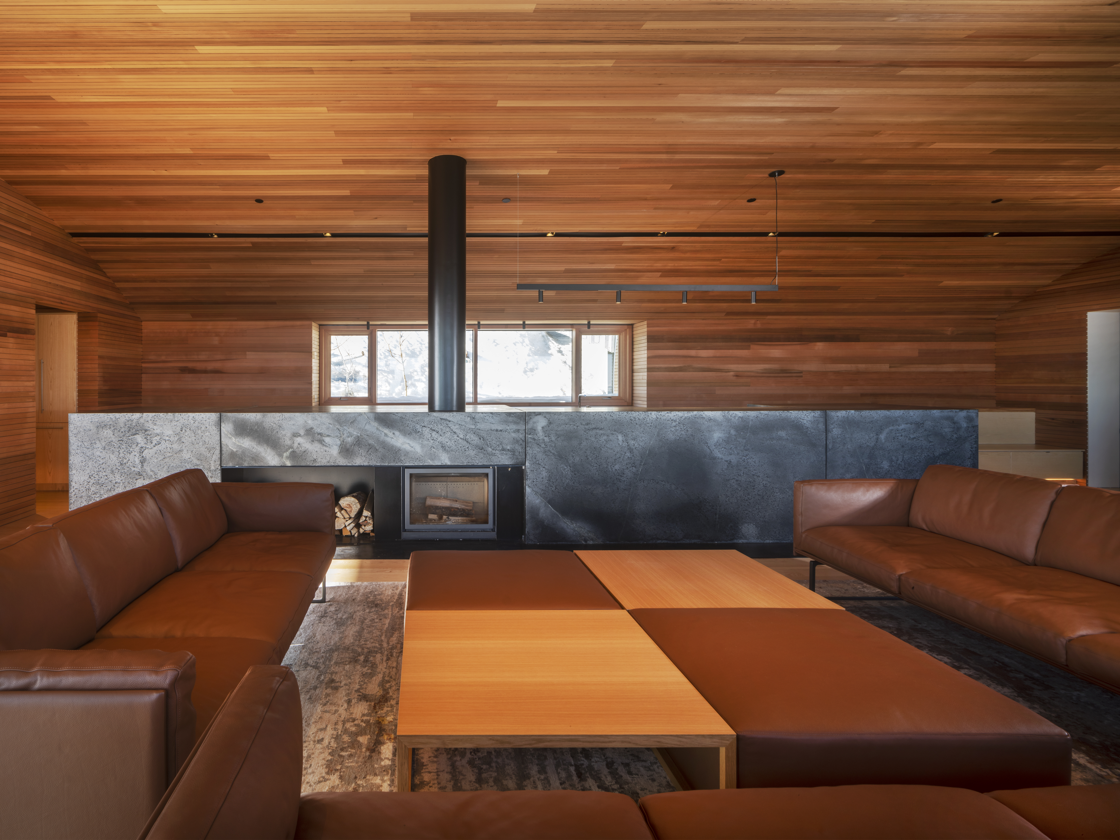
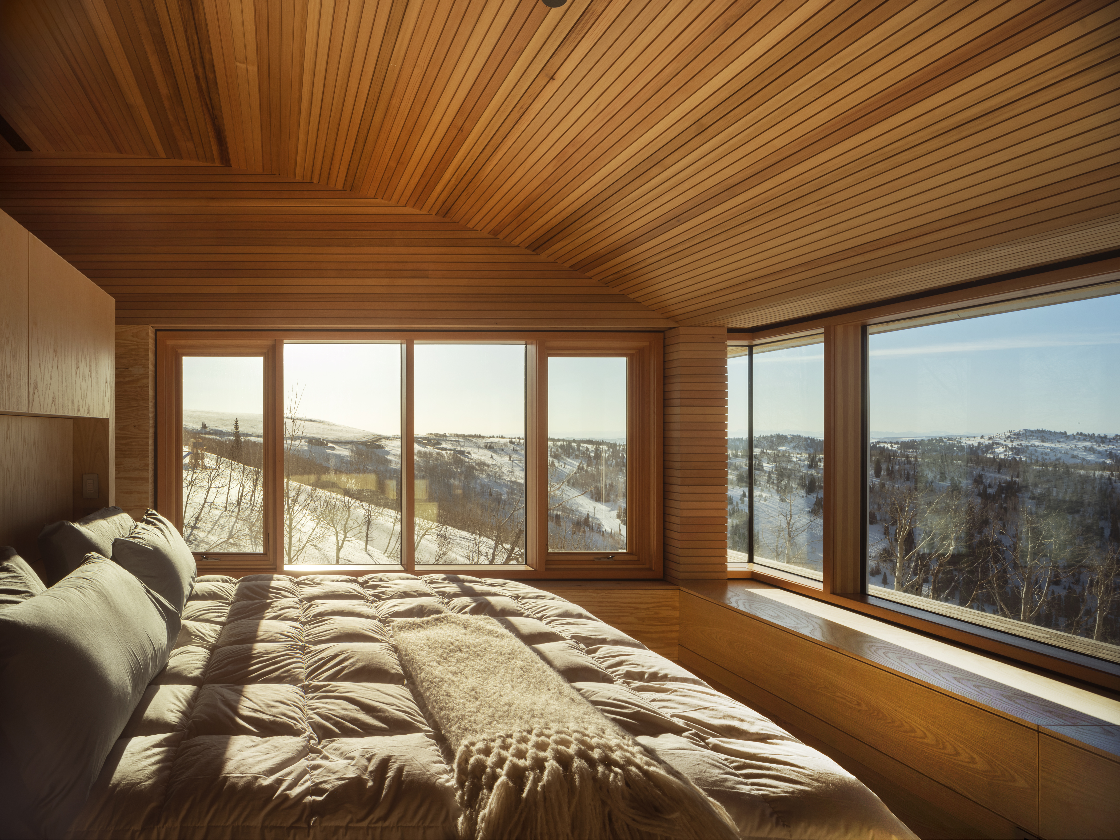
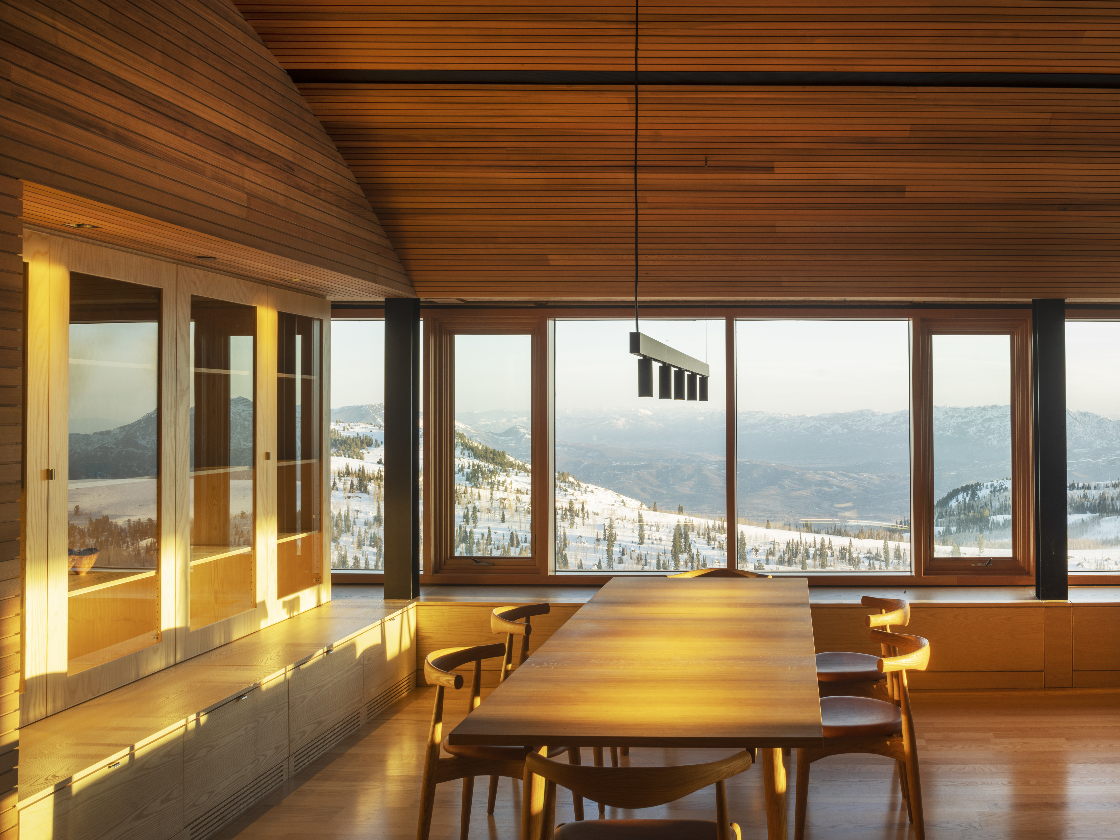
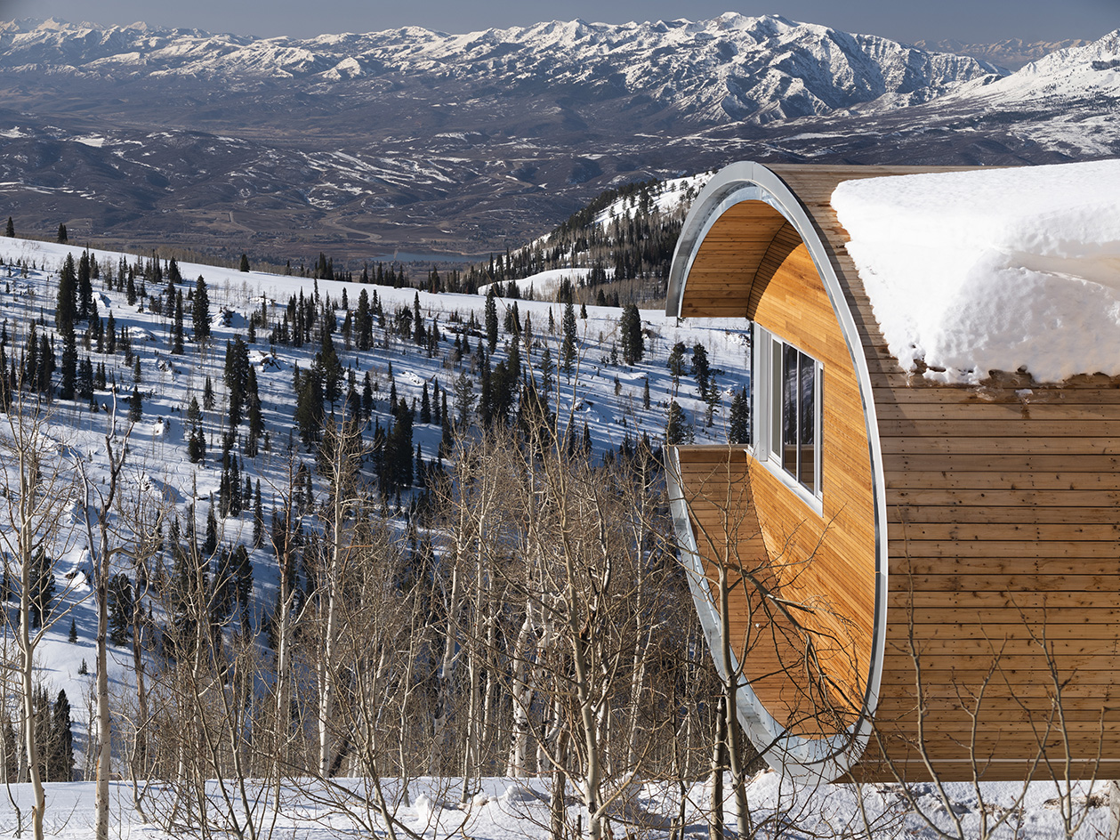
Receive our daily digest of inspiration, escapism and design stories from around the world direct to your inbox.
Ellie Stathaki is the Architecture & Environment Director at Wallpaper*. She trained as an architect at the Aristotle University of Thessaloniki in Greece and studied architectural history at the Bartlett in London. Now an established journalist, she has been a member of the Wallpaper* team since 2006, visiting buildings across the globe and interviewing leading architects such as Tadao Ando and Rem Koolhaas. Ellie has also taken part in judging panels, moderated events, curated shows and contributed in books, such as The Contemporary House (Thames & Hudson, 2018), Glenn Sestig Architecture Diary (2020) and House London (2022).
-
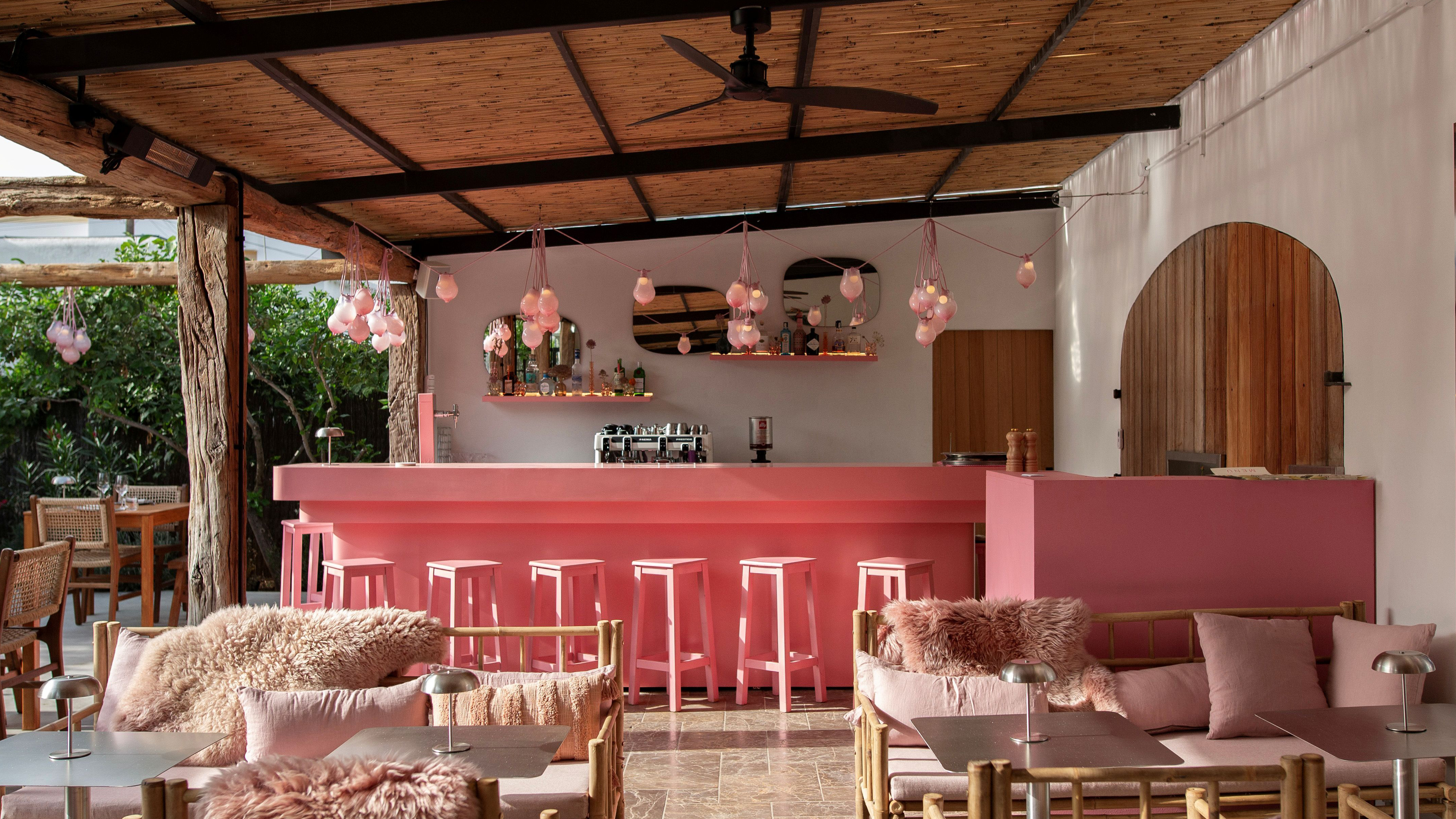 This chic new restaurant in Ibiza looks like a gallery and feels like a party
This chic new restaurant in Ibiza looks like a gallery and feels like a partyMira by Gathering marries contemporary art, Mediterranean fare, and laid-back glamour in a space designed for both contemplation and celebration
-
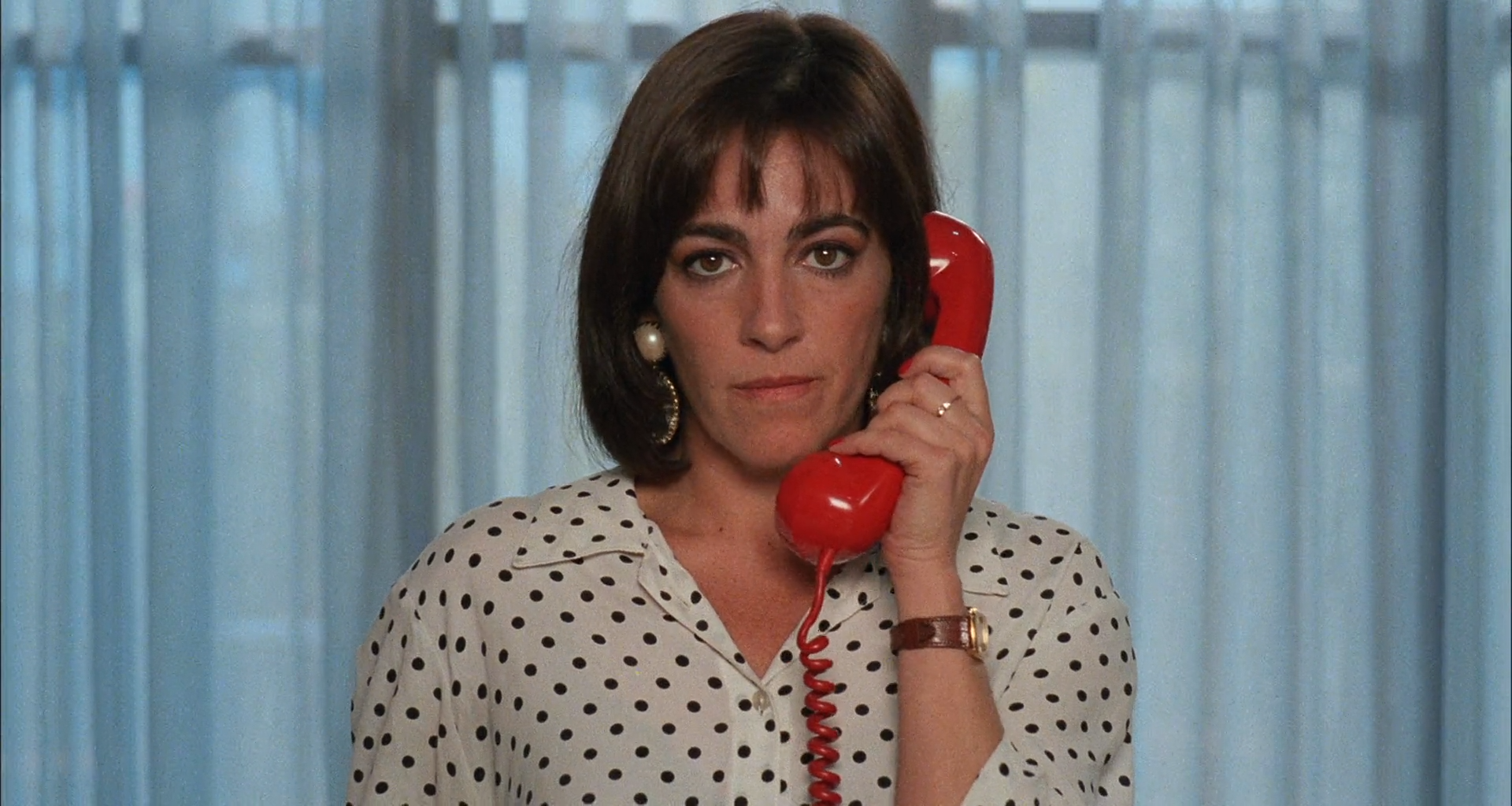 A new exhibition explores Spanish cinema through its female anti-heroes
A new exhibition explores Spanish cinema through its female anti-heroes‘Resolución’ is a new exhibit at MoMu: a three-channel audiovisual installation that catalogues a series of transformative moments in Spanish cinema through costume
-
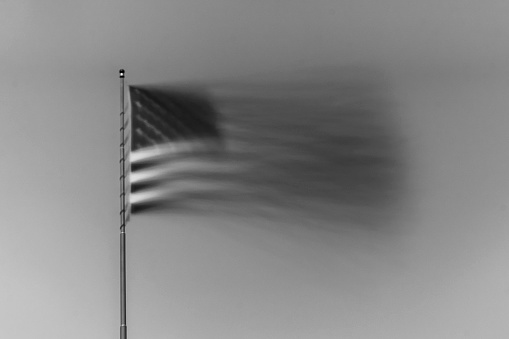 Can creativity survive in the United States?
Can creativity survive in the United States?We asked three design powerhouses to weigh in on this political moment
-
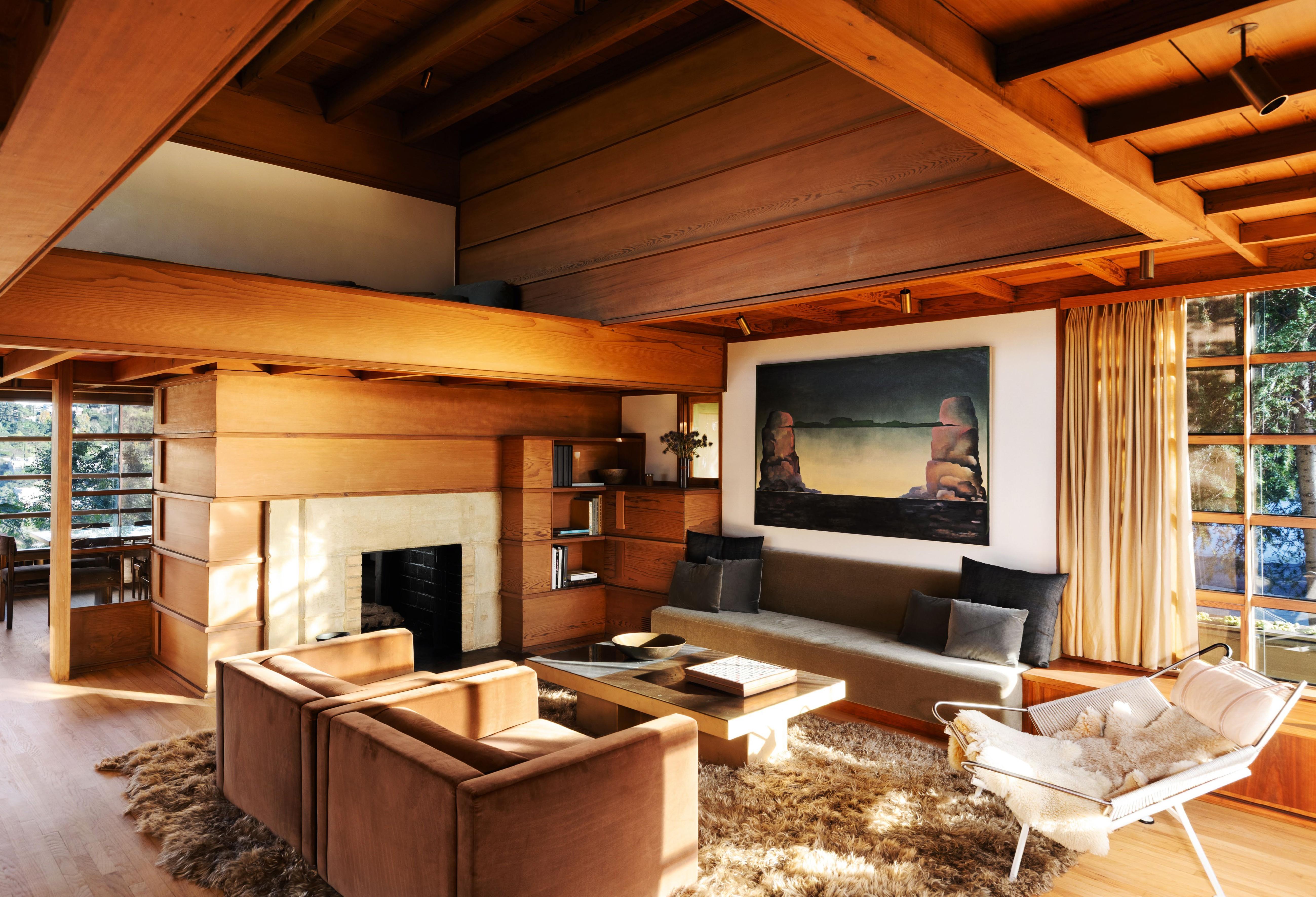 Welcome to How House, a revived Rudolph Schindler gem in Los Angeles
Welcome to How House, a revived Rudolph Schindler gem in Los AngelesThe latest owner of How House, an early Rudolph Schindler gem, is taking a contemporary approach to conserving its heritage
-
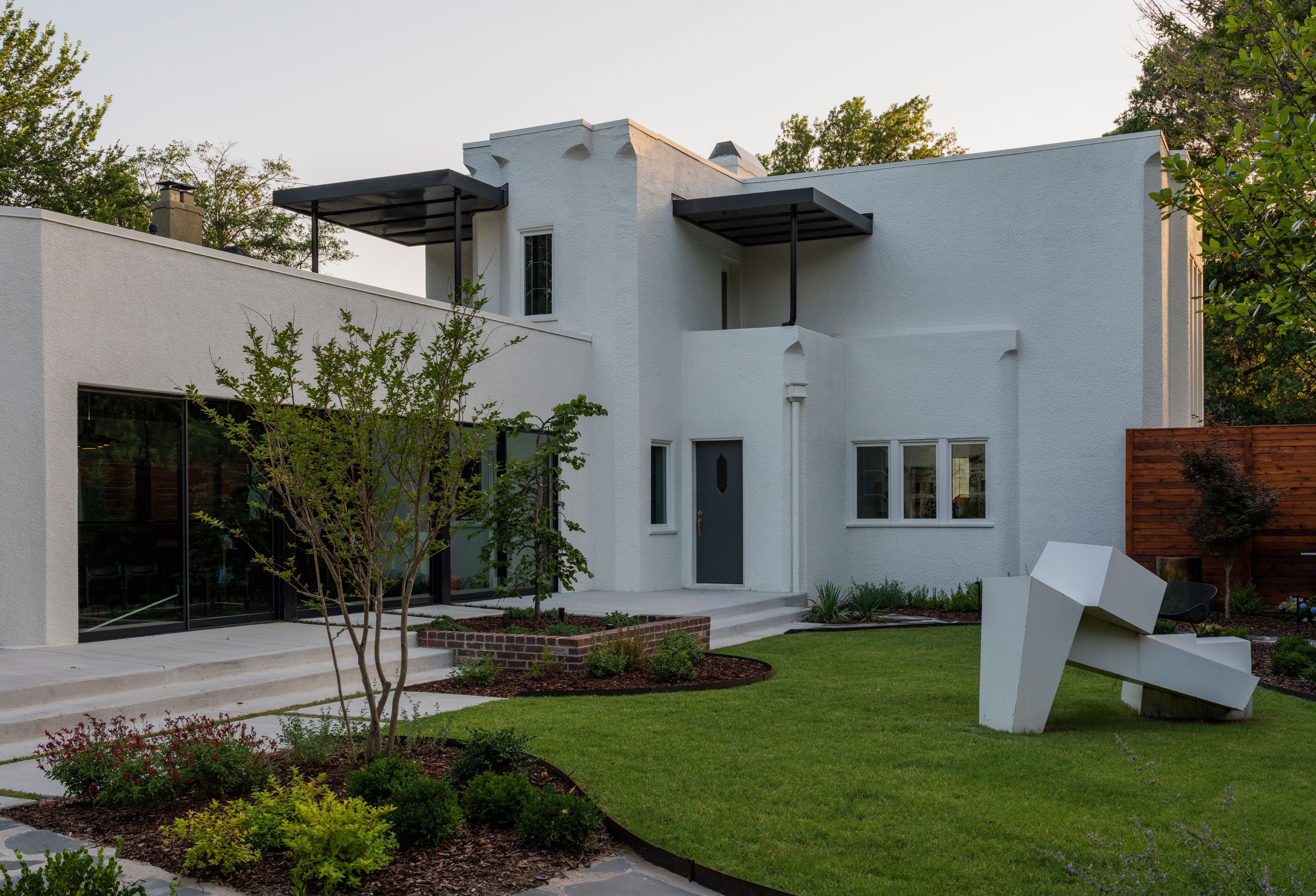 Nearly a century after it was completed, Bruce Goff’s revolutionary Adah Robinson House astonishes once again
Nearly a century after it was completed, Bruce Goff’s revolutionary Adah Robinson House astonishes once againThe flamboyant building in Tulsa, Oklahoma is beginning its latest chapter as a charitable event space, known as The Oath Studio. See the restoration
-
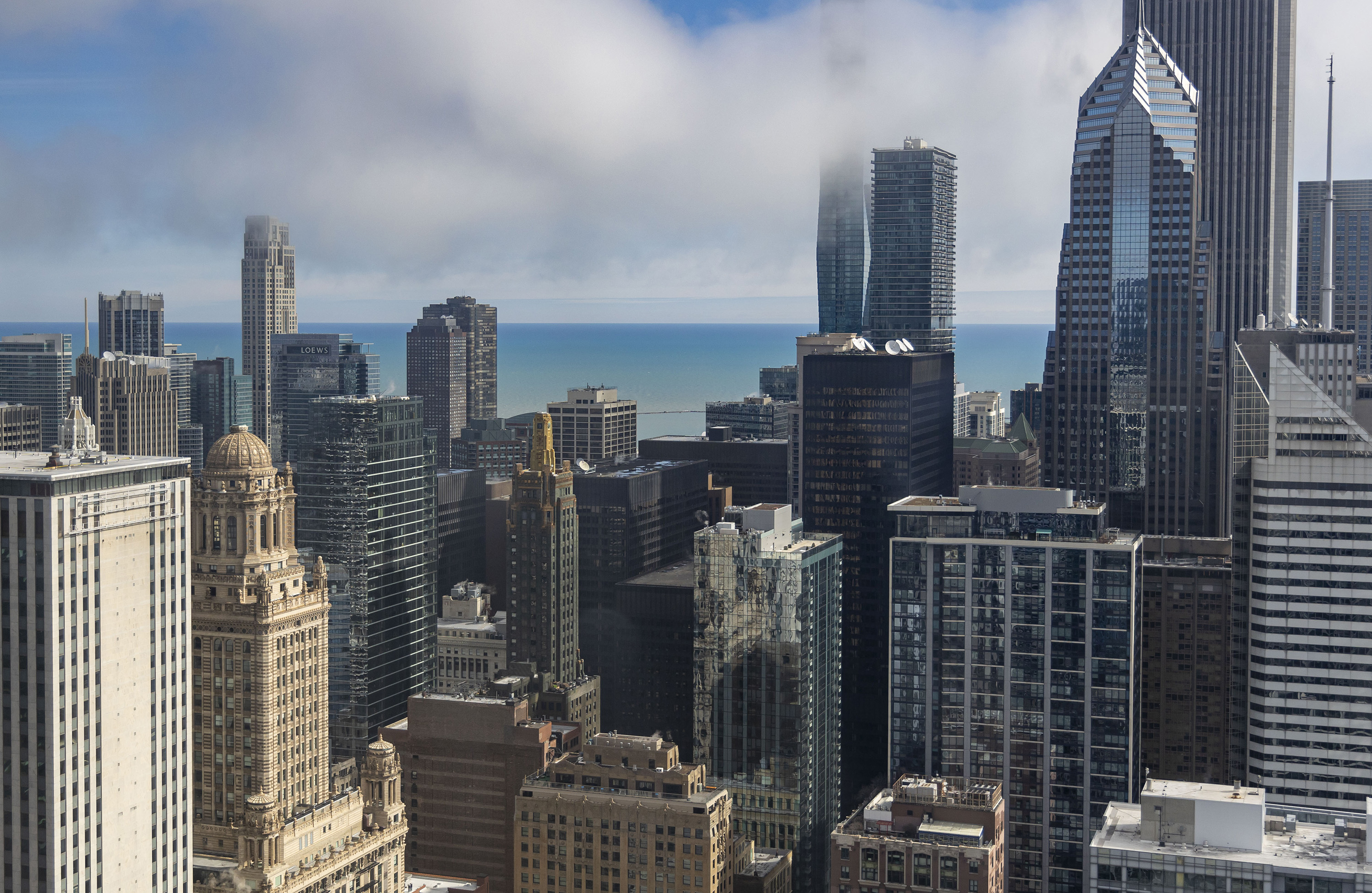 Florencia Rodriguez on the importance of curiosity, criticism and cultural freedom
Florencia Rodriguez on the importance of curiosity, criticism and cultural freedomFlorencia Rodriguez, architect, writer and artistic director of this year’s Chicago Architecture Biennial, comments on the state of the States
-
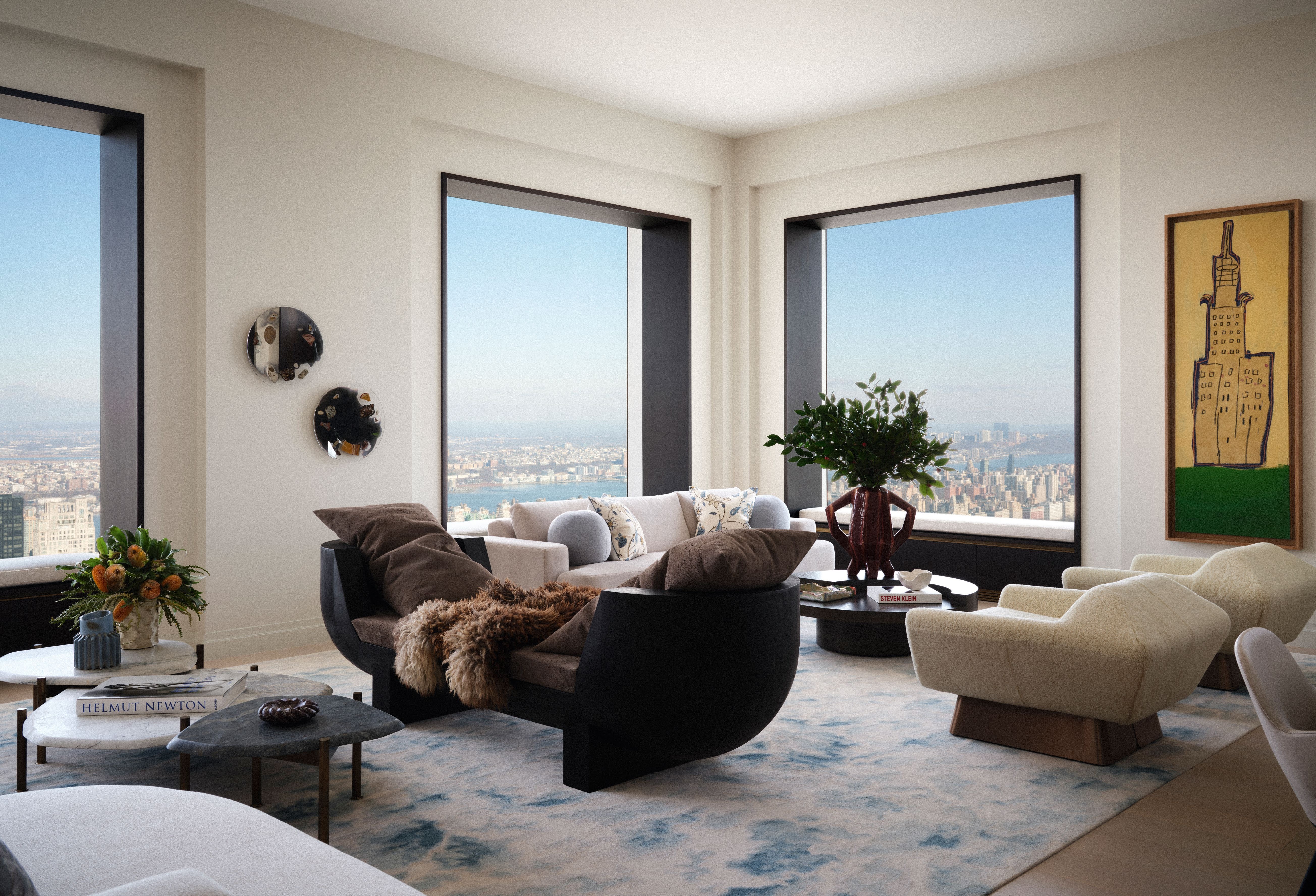 A 432 Park Avenue apartment is an art-filled family home among the clouds
A 432 Park Avenue apartment is an art-filled family home among the cloudsAt 432 Park Avenue, inside and outside compete for starring roles; welcome to a skyscraping, art-filled apartment in Midtown Manhattan
-
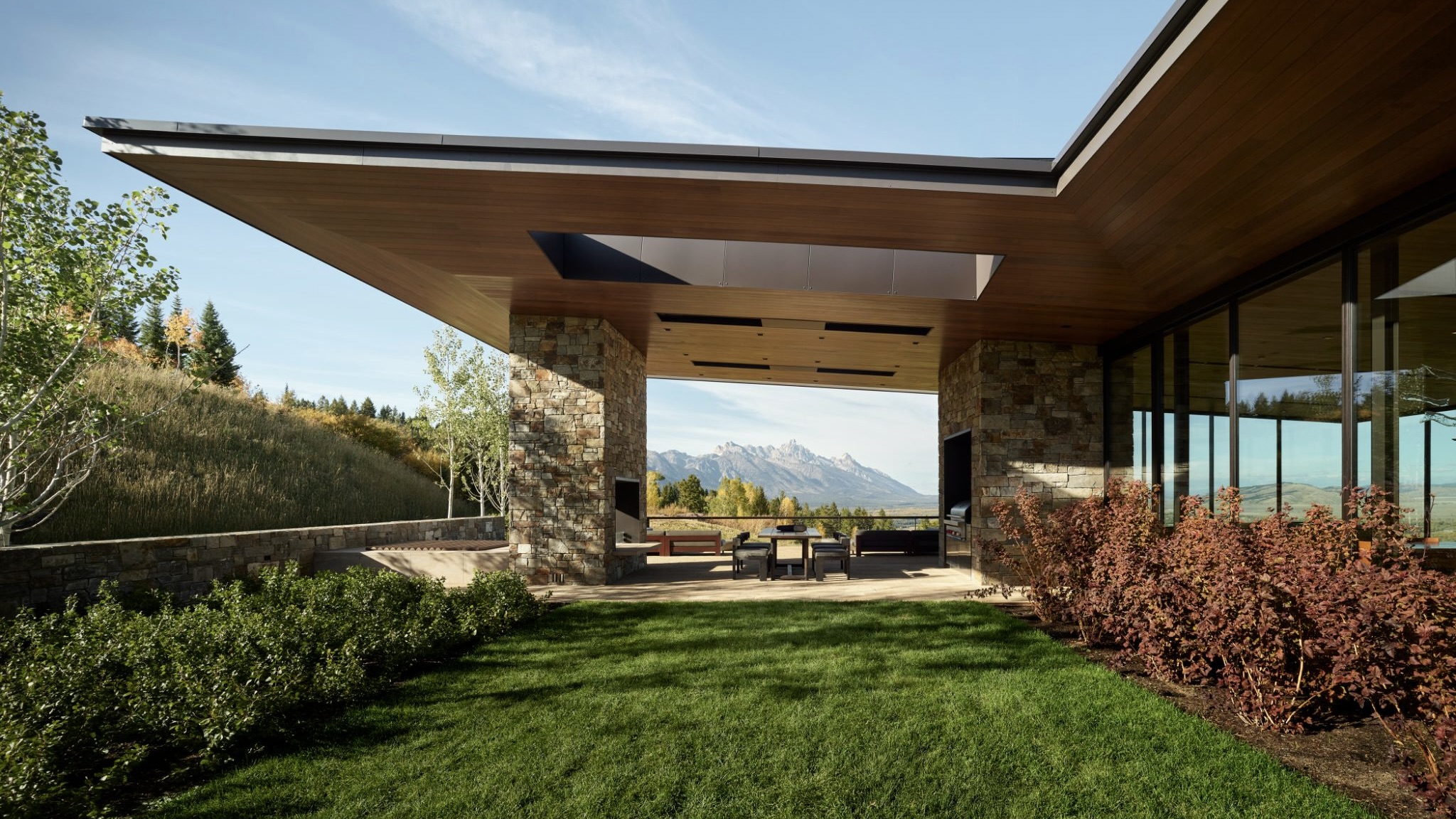 Discover this sleek-but-warm sanctuary in the heart of the Wyoming wilds
Discover this sleek-but-warm sanctuary in the heart of the Wyoming wildsThis glorious wood-and-stone residence never misses a chance to show off the stirring landscape it calls home
-
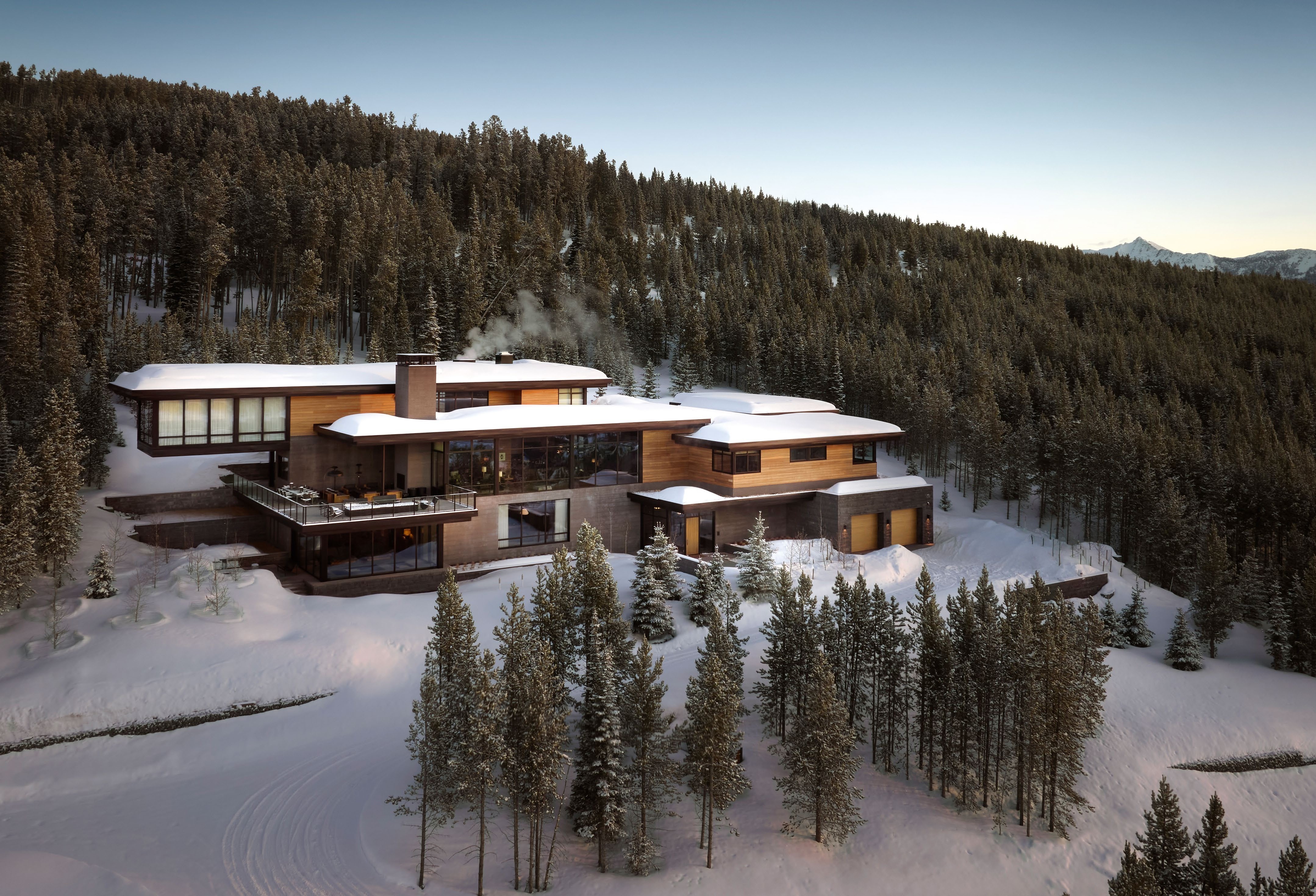 Inside a Montana house, putting the American West's landscape at its heart
Inside a Montana house, putting the American West's landscape at its heartA holiday house in the Montana mountains, designed by Walker Warner Architects and Gachot Studios, scales new heights to create a fresh perspective on communing with the natural landscape
-
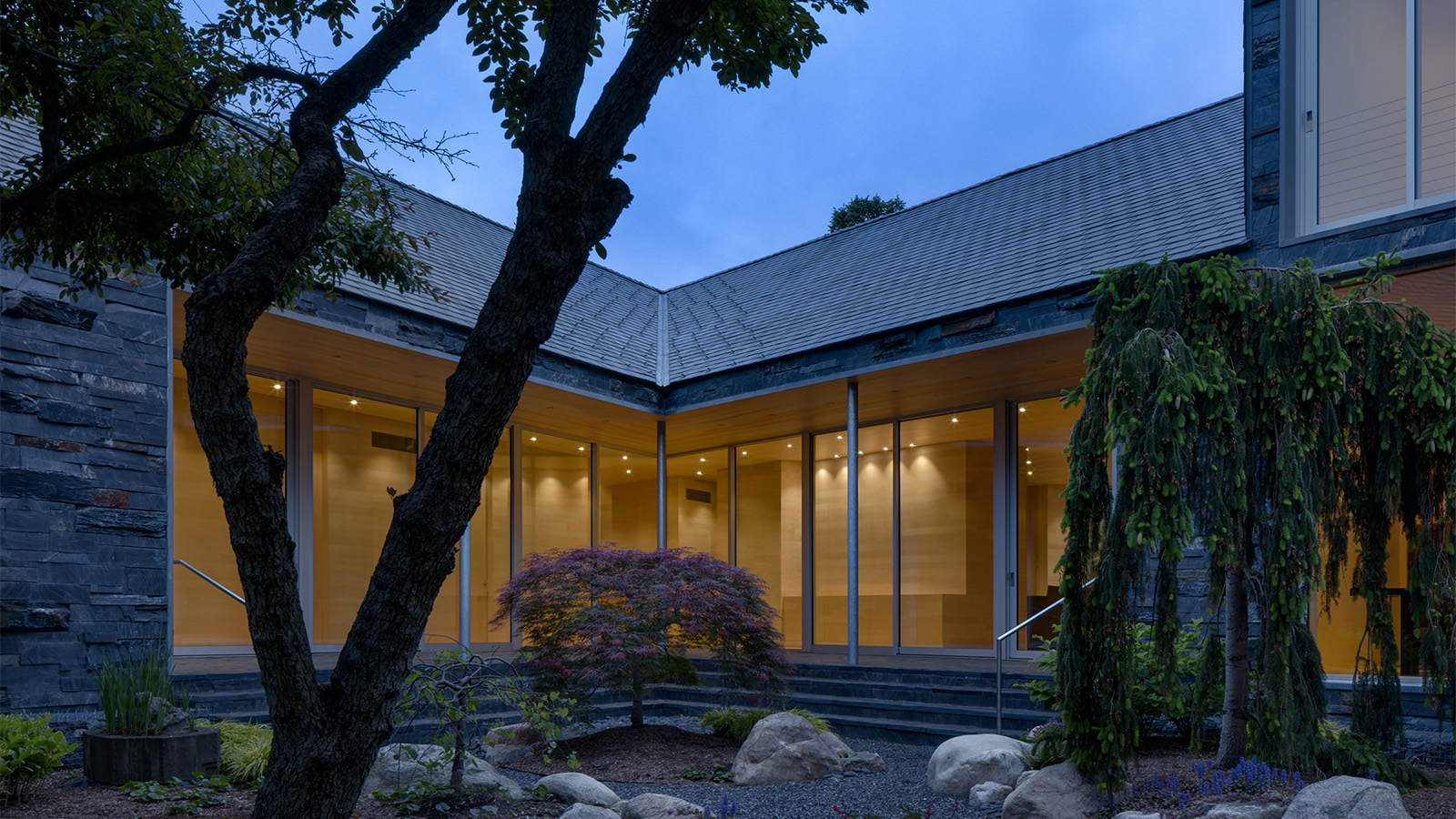 Peel back this Michigan lakeside house’s cool slate exterior to reveal a warm wooden home
Peel back this Michigan lakeside house’s cool slate exterior to reveal a warm wooden homeIn Detroit, Michigan, this lakeside house, a Y-shaped home by Disbrow Iannuzzi Architects, creates a soft balance between darkness and light through its minimalist materiality
-
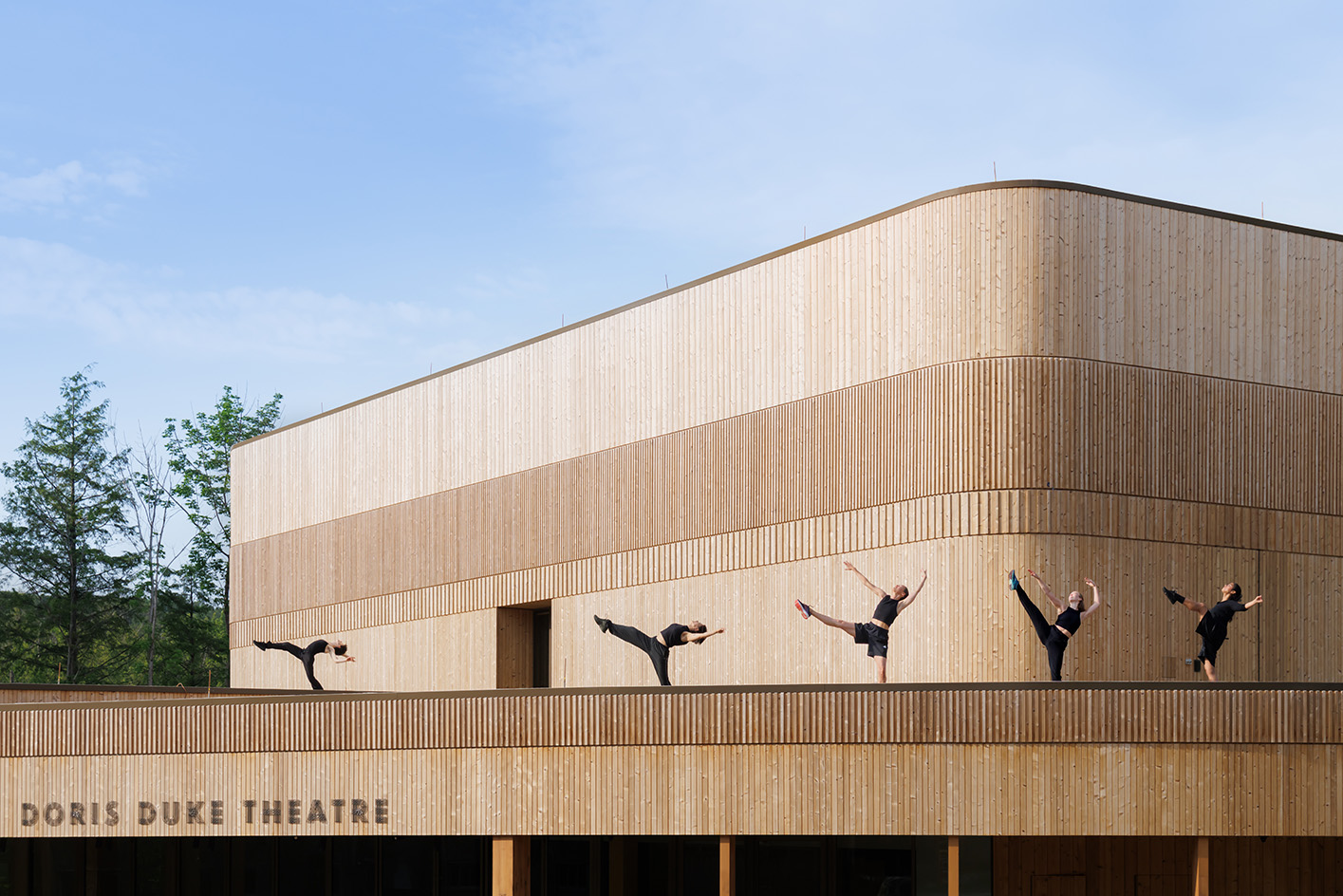 Inside the new theatre at Jacob’s Pillow and its ‘magic box’, part of a pioneering complex designed for dance
Inside the new theatre at Jacob’s Pillow and its ‘magic box’, part of a pioneering complex designed for danceJacob’s Pillow welcomes the reborn Doris Duke Theatre by Mecanoo, a new space that has just opened in the beloved Berkshires cultural hub for the summer season