Sliding components create a transformable office in Kyoto: see it move!
Naoshi Kondo Studio has created a transformable office with its own architectural puzzle box that turns an L-shaped unit into a multifunctional space
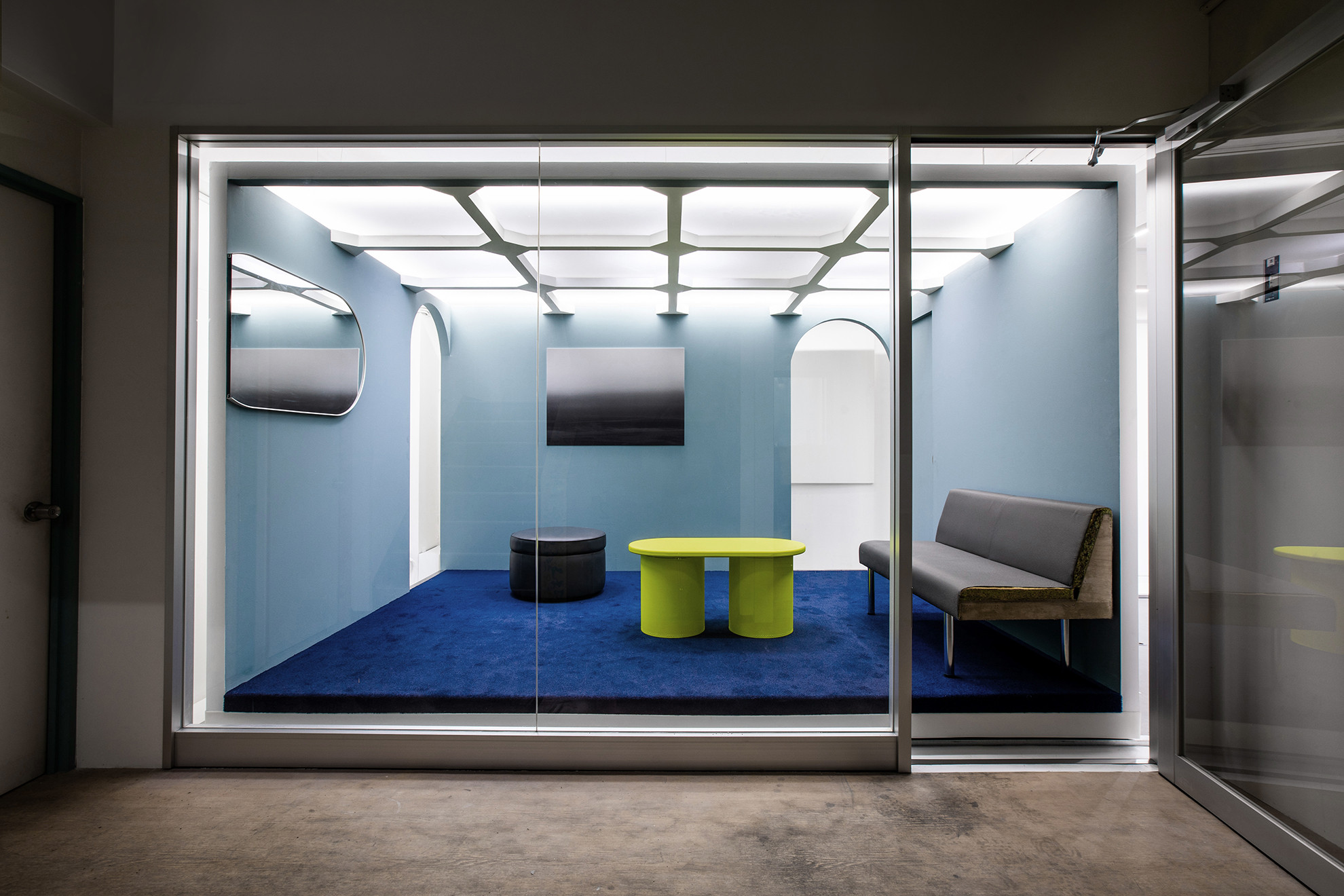
This multifunctional, transformable office space occupies a unit in a commercial building in Kyoto, Japan. Designed by Naoshi Kondo Studio, the L-shaped interior has been carefully crafted to cover three completely different uses, a photography studio, a workspace, and a conference room.
The transformable office: watch the film
The device: a moving reception room
Tying all this together is the project’s central device, a moving reception room that also doubles up as the conference area. Lined with a rich dark blue carpet, light blue walls and arched doorways, the ‘room’ is a lightweight frame that can be shifted along two axes. Statement pieces of furniture give the room a strong geometric feel.
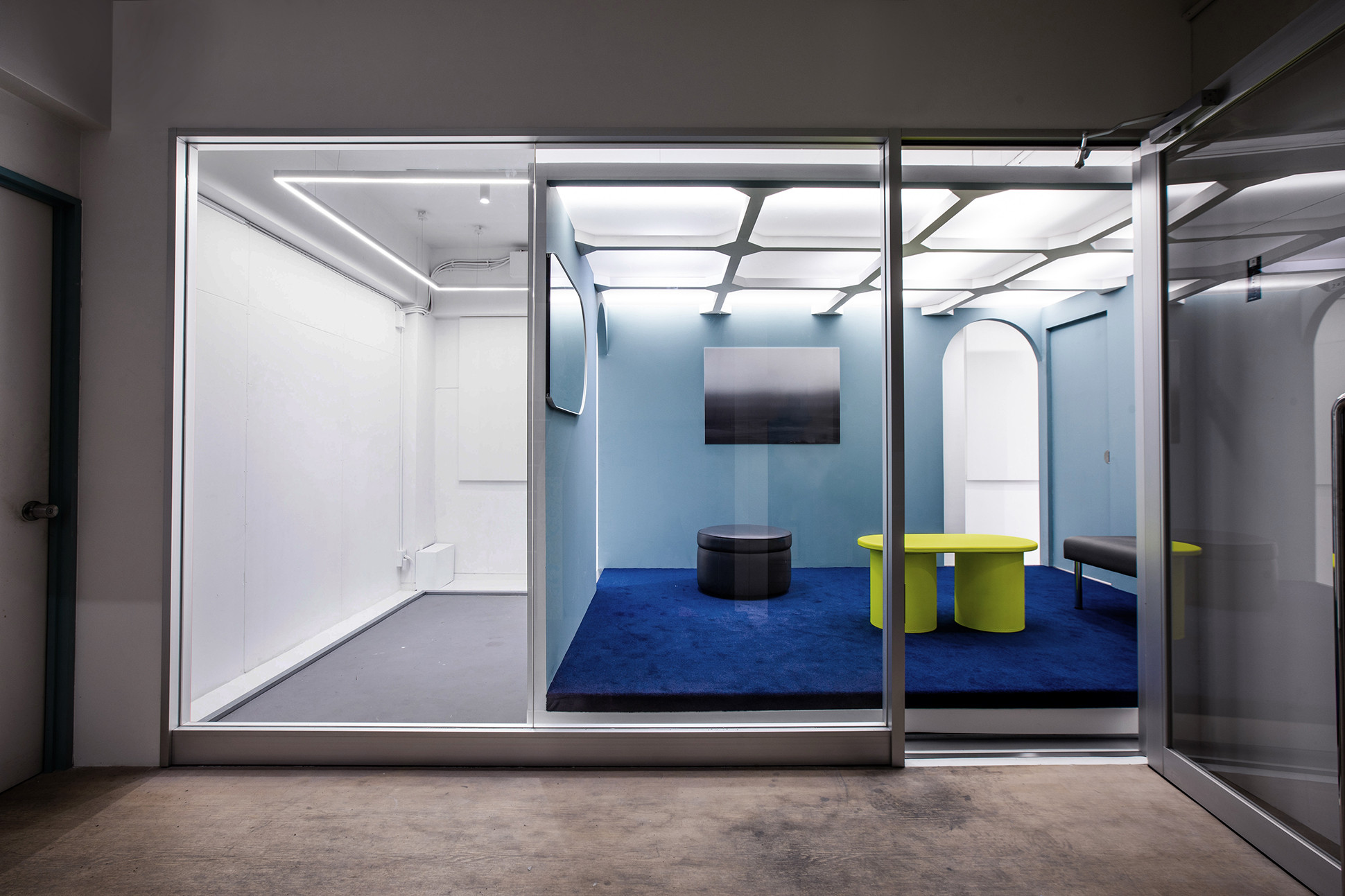
The main entrance wall to the unit is glazed, and with the reception space in its ‘parked’ position, this reveals and displays the colourful space to the world as a kind of vitrine, advertising the client’s business. Step inside, and the doorways lead through to the rest of the space.
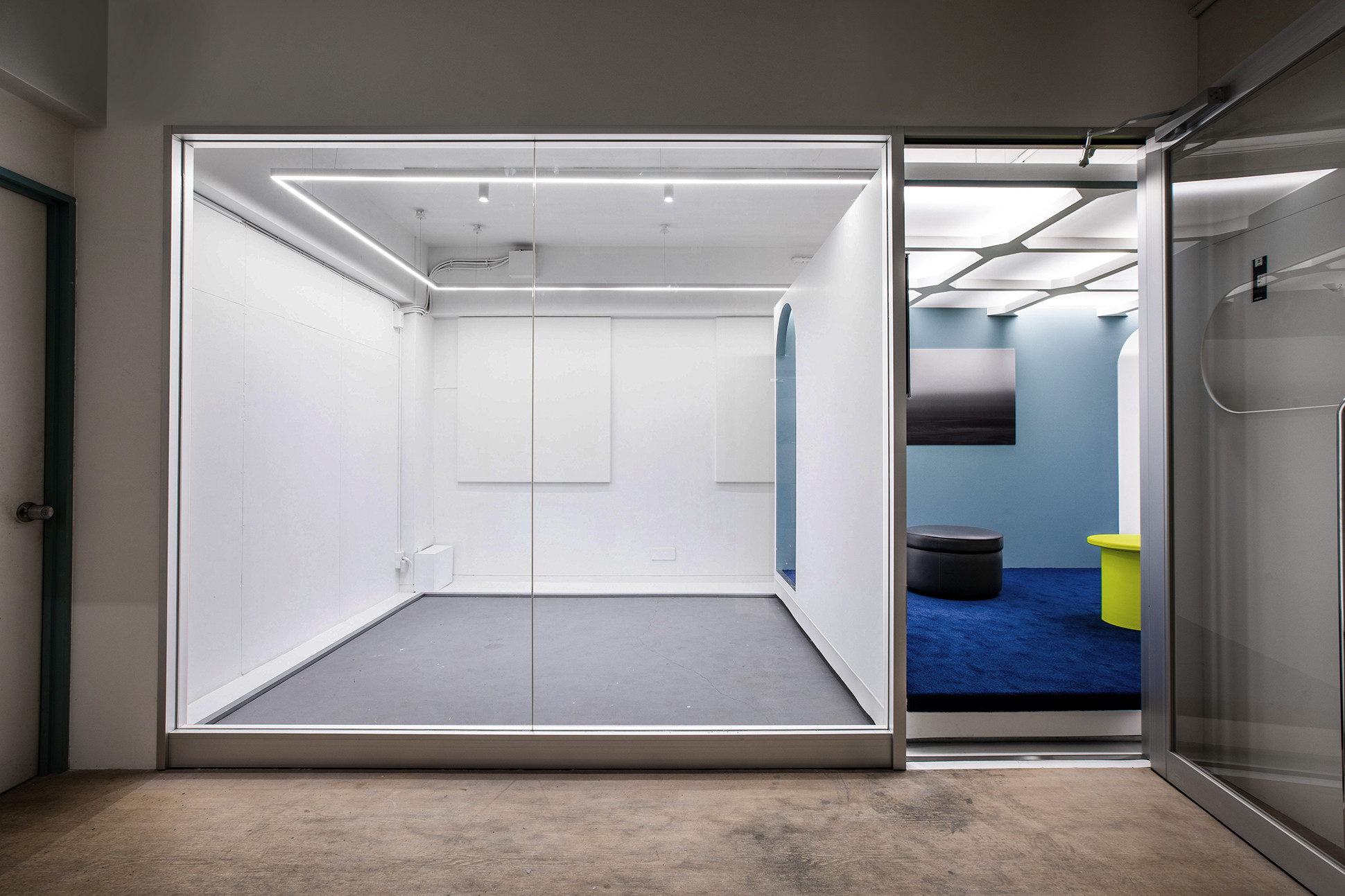
In reception mode, the area around the corner can be set up as an extension of the office, with storage shelving, and a modular conference table. ‘This mechanism introduces a high degree of flexibility in space utilisation and movement, ensuring optimal convenience for the users,’ the architect says, explaining how the main workspace is a typical photography studio, requiring constantly changing set-ups and teardowns.
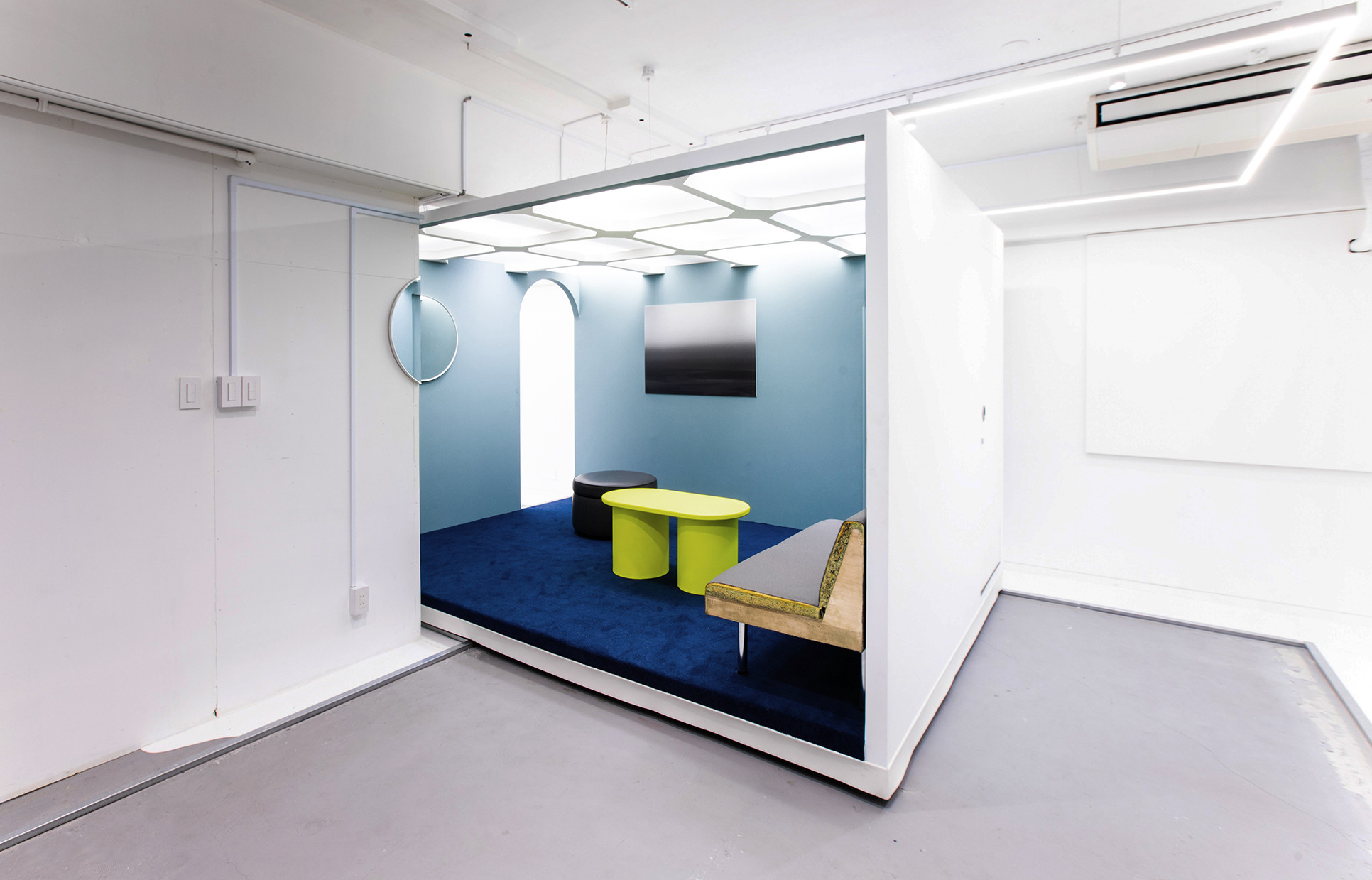
‘Having a moving reception room naturally encourages periodic tidying,’ Kondo continues, ‘which caters to those who thrive in a dynamic work setting.’ Slide the reception space all the way to the right and it opens up a ‘white box’ space behind the glass frontage.
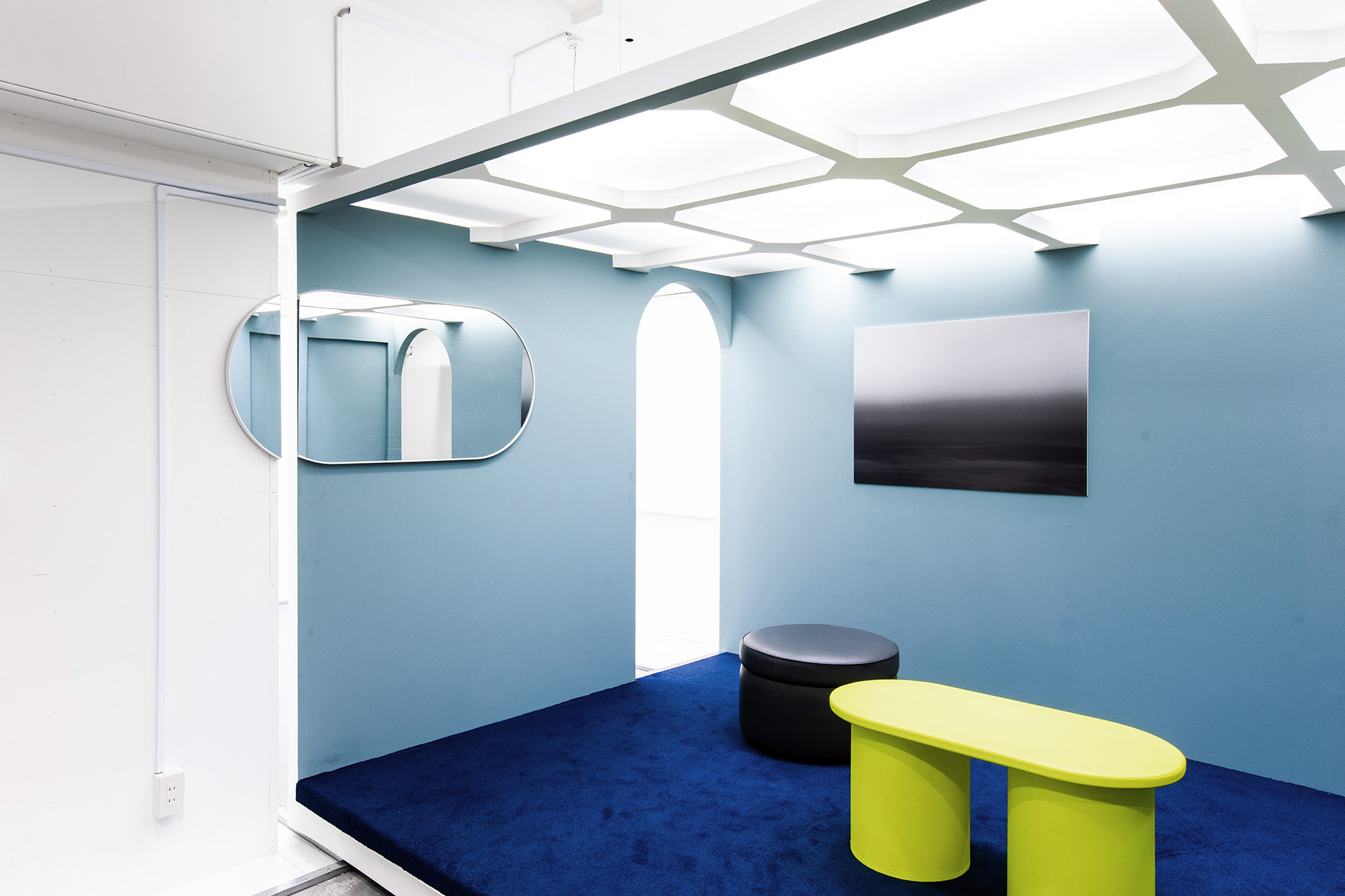
The reception can then be slid back on itself around the corner (after tidying away all the paraphernalia of the office), maximising the length of the work environment. Elements like wall mirrors are cleverly split across the different stages to give a sense of a jigsaw slotting into place.
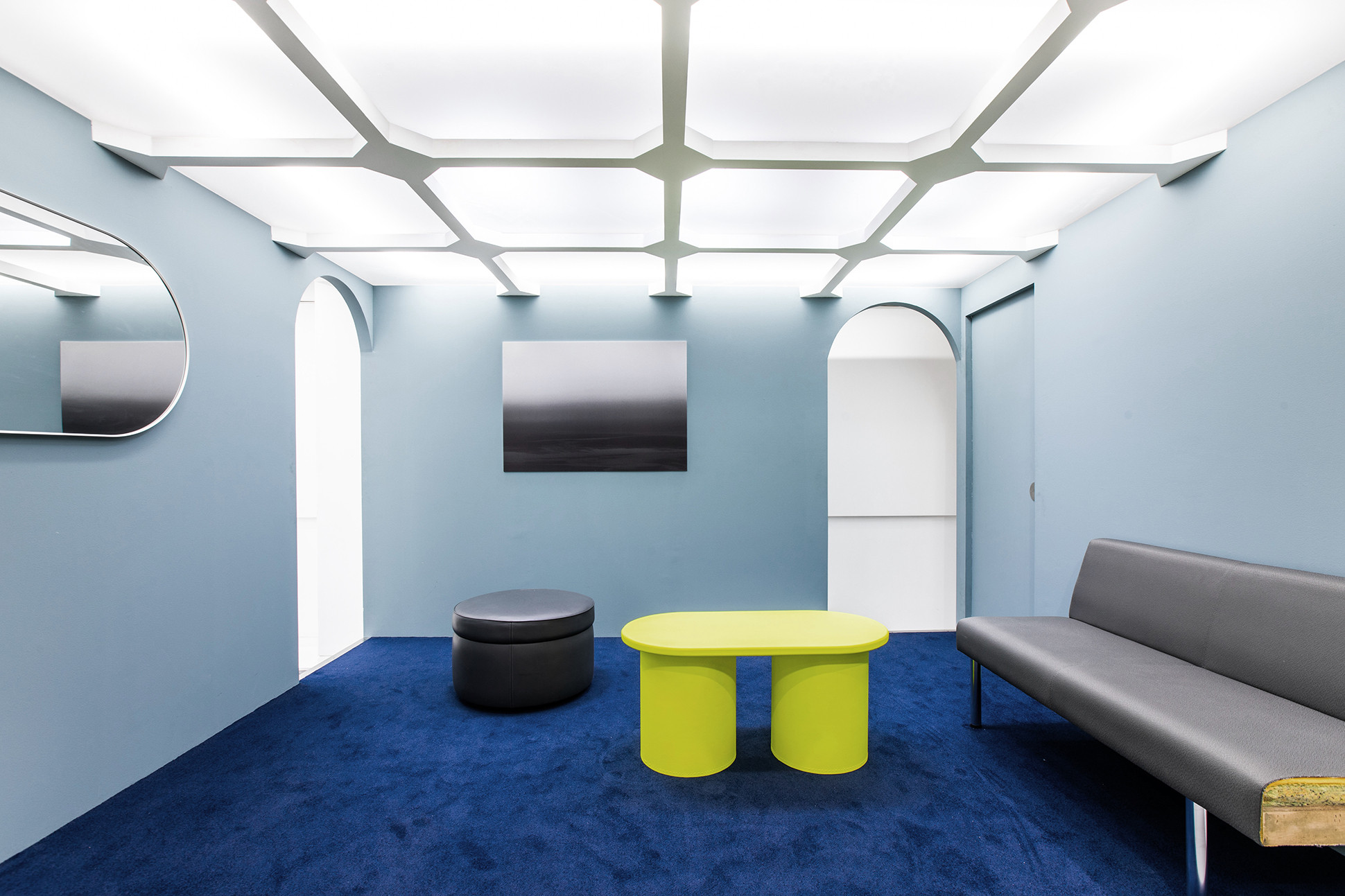
Transformable space is a perennial fascination amongst architects of a certain age. The Honsha Office works because its dynamic component is practical, not fanciful, expanding the potential of an awkward space while preserving space, privacy and presentation.
Receive our daily digest of inspiration, escapism and design stories from around the world direct to your inbox.
Jonathan Bell has written for Wallpaper* magazine since 1999, covering everything from architecture and transport design to books, tech and graphic design. He is now the magazine’s Transport and Technology Editor. Jonathan has written and edited 15 books, including Concept Car Design, 21st Century House, and The New Modern House. He is also the host of Wallpaper’s first podcast.