Holiday Home is a sustainable Dutch island retreat
Designed by Rotterdam-based studio Orange Architects, the timber-clad Holiday Home is a retreat that brings together flexibility, sustainability and a strong, sculptural aesthetic

Sebastian van Damme - Photography
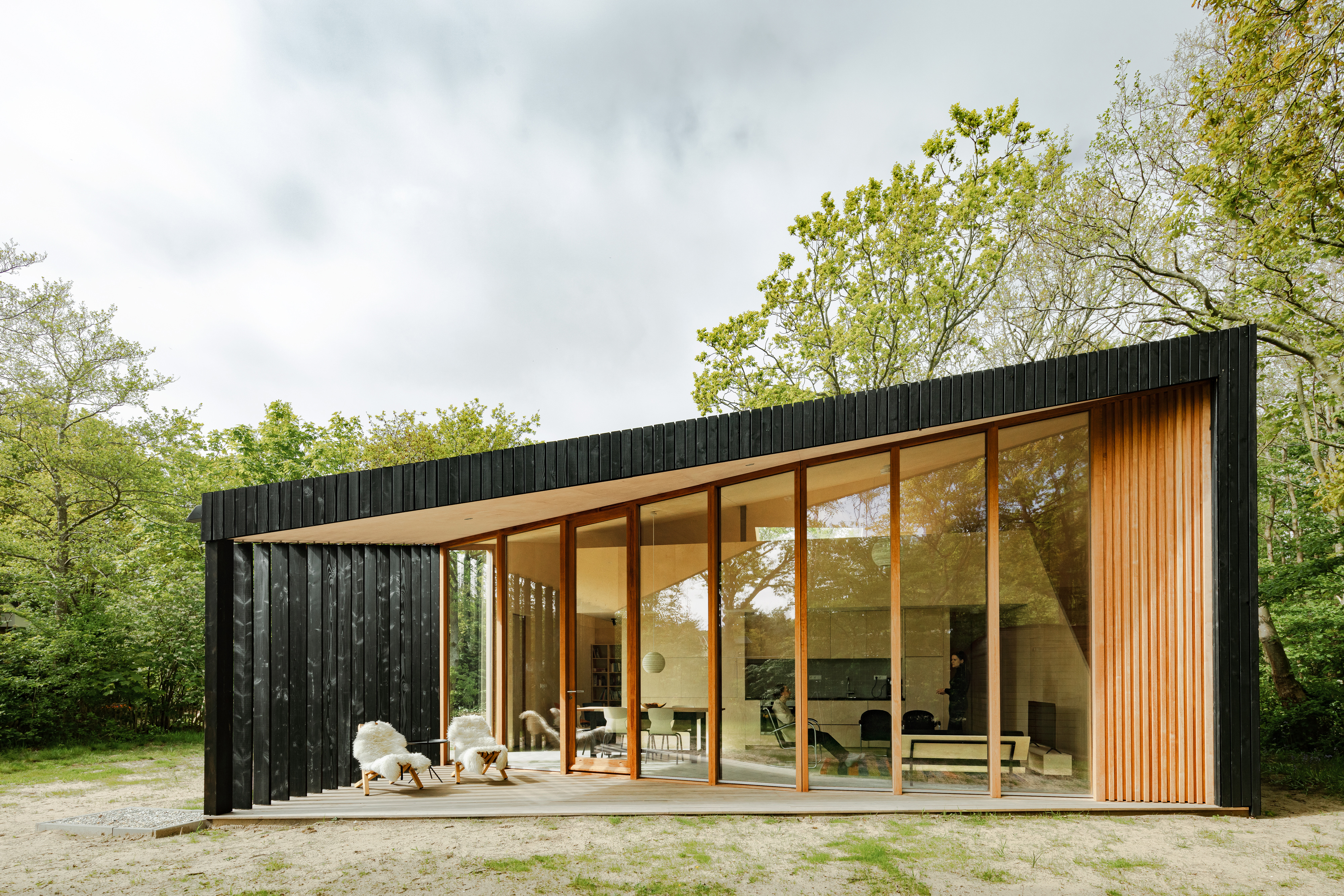
Receive our daily digest of inspiration, escapism and design stories from around the world direct to your inbox.
You are now subscribed
Your newsletter sign-up was successful
Want to add more newsletters?

Daily (Mon-Sun)
Daily Digest
Sign up for global news and reviews, a Wallpaper* take on architecture, design, art & culture, fashion & beauty, travel, tech, watches & jewellery and more.

Monthly, coming soon
The Rundown
A design-minded take on the world of style from Wallpaper* fashion features editor Jack Moss, from global runway shows to insider news and emerging trends.

Monthly, coming soon
The Design File
A closer look at the people and places shaping design, from inspiring interiors to exceptional products, in an expert edit by Wallpaper* global design director Hugo Macdonald.
Located on the beautiful North Sea island of Texel, off the Dutch coast, the compact but sculptural Holiday Home is nestled among trees. The work of Rotterdam-based studio Orange Architects, the seemingly monolithic yet carefully articulated, timber-clad volume is at one with its leafy surroundings, while cutting a sharp architectural figure. Add sustainable architecture to the mix, and this boutique escape becomes the perfect contemporary retreat.
The exterior skin is dark, while the timber takes on a natural, lighter colour indoors, transforming the mysterious shell into a warm, welcoming interior. Large glazed expanses open the house up to its environment – especially in the main, double-height living space, which feels designed to be fully orientated towards the outdoors. Its large glass doors open up to a decked terrace that is sheltered and feels parts of the house's overall volume but is perfectly positioned to connect residents with the surroundings.

‘We believe that a holiday home is not like any other residential villa,' the architects explain. ‘A holiday is a break from our daily routine, and so is the holiday home that accommodates it. That is why we designed the space of the holiday home around the way we want to spend our time off. During a holiday people tend to spend more time together and there is less need for private spaces. So we optimised the connection of the house to its surroundings and maximised all the spaces inside, allowing most of them to accommodate two functions.’
Holiday Home’s clever internal arrangement reflects this thinking. An open-plan living area wraps around a timber structure inside, which contains and cocoons the sleeping areas, while allowing the rest of the interior to be open and flowing. Wooden panels in this internal structure can open or shut to divide areas or open them up.
Sustainable solutions were applied throughout, including almost invisible solar panels on the roof, natural ventilation, and appropriate insulation on roof, walls and windows. Flexibility, sustainability and a strong sculptural aesthetic come together in this small but perfectly formed retreat.
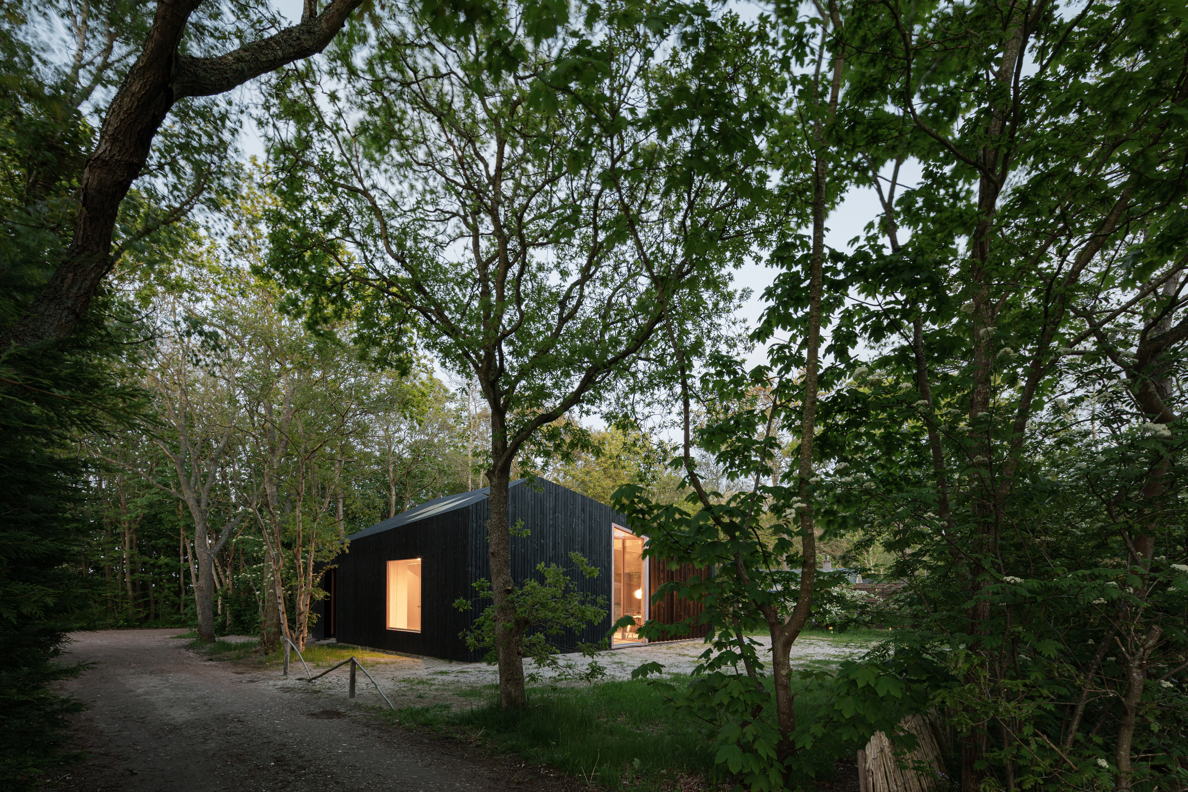

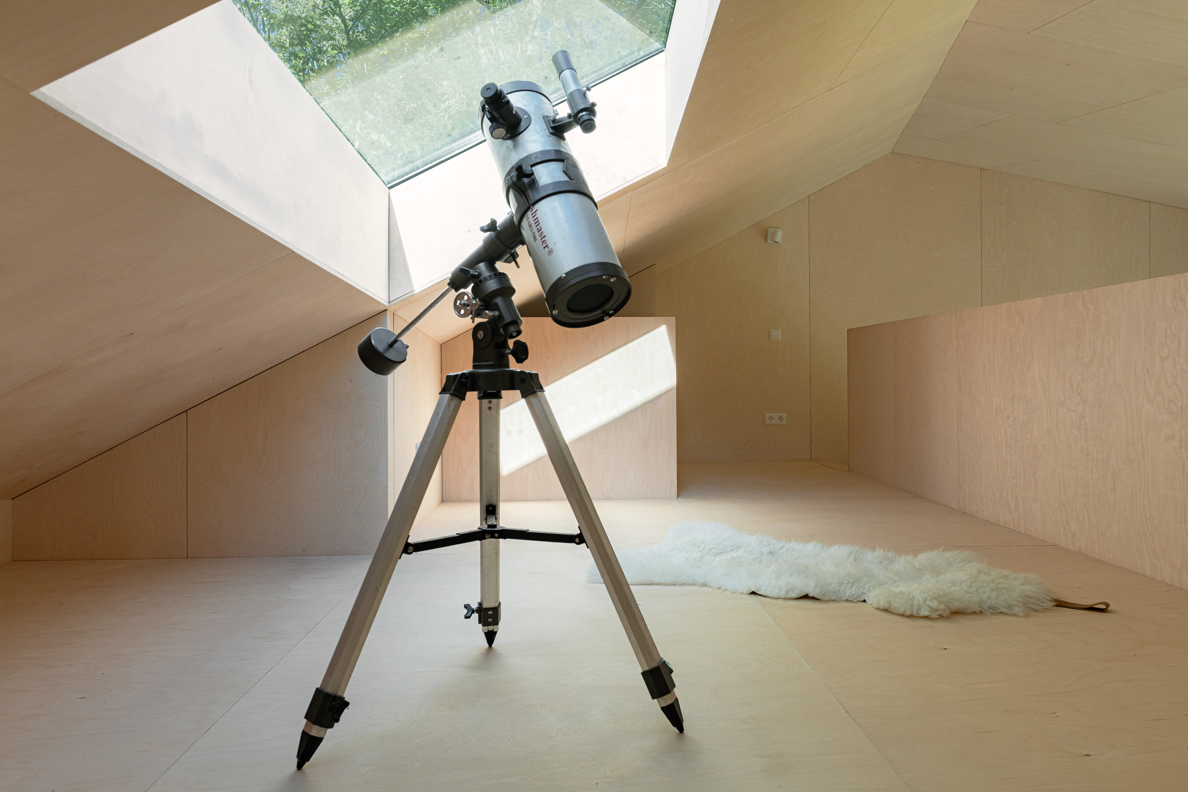
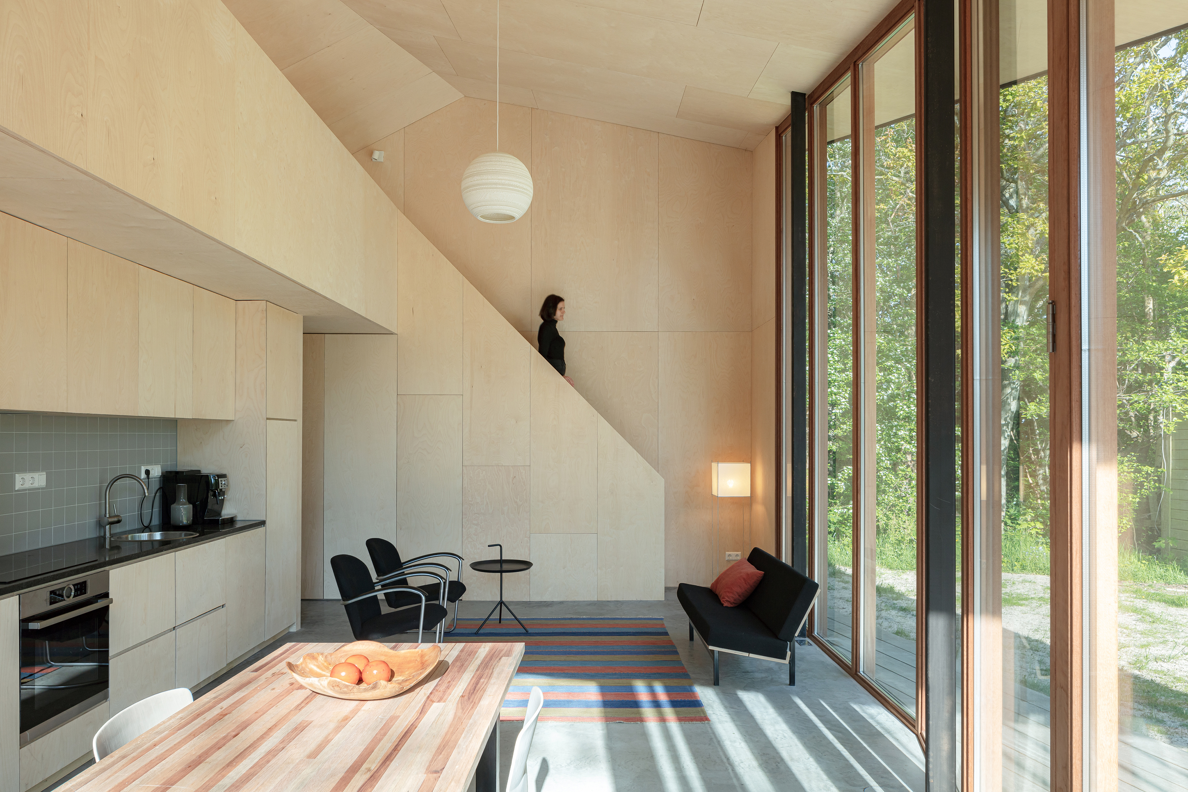
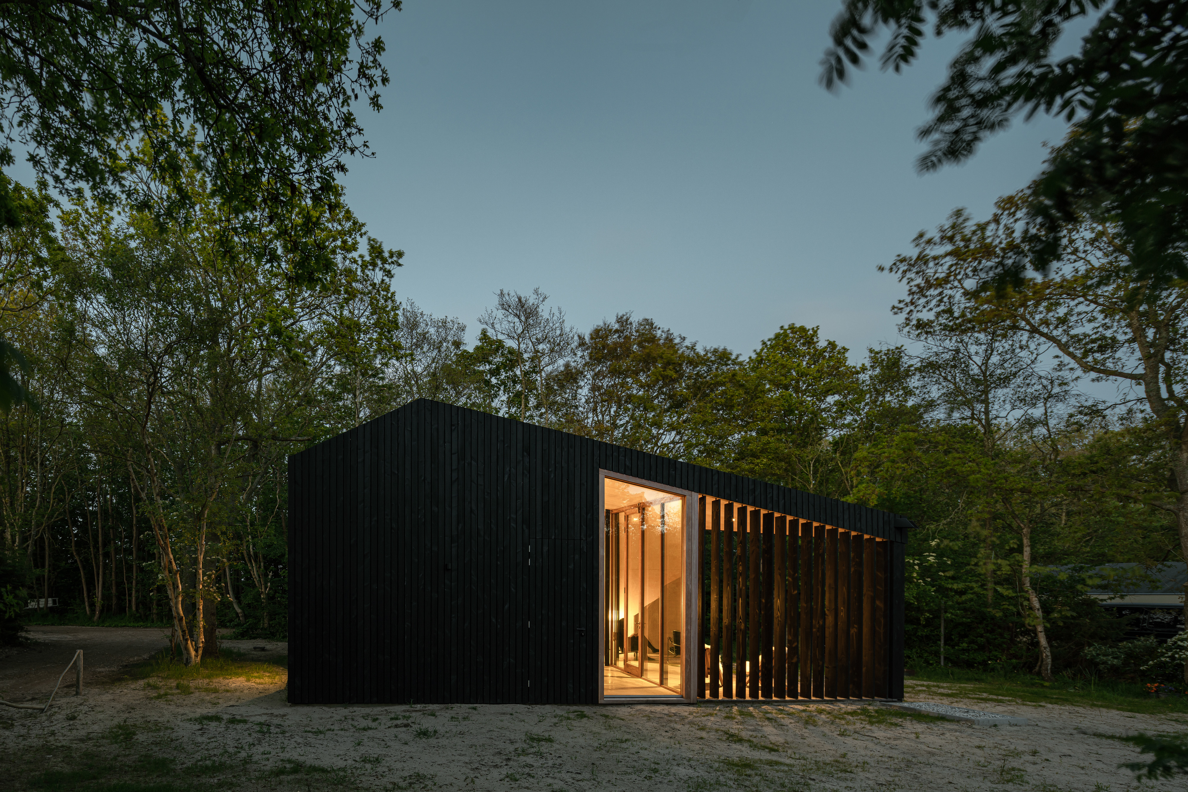
INFORMATION
orangearchitects.nl
Receive our daily digest of inspiration, escapism and design stories from around the world direct to your inbox.
Ellie Stathaki is the Architecture & Environment Director at Wallpaper*. She trained as an architect at the Aristotle University of Thessaloniki in Greece and studied architectural history at the Bartlett in London. Now an established journalist, she has been a member of the Wallpaper* team since 2006, visiting buildings across the globe and interviewing leading architects such as Tadao Ando and Rem Koolhaas. Ellie has also taken part in judging panels, moderated events, curated shows and contributed in books, such as The Contemporary House (Thames & Hudson, 2018), Glenn Sestig Architecture Diary (2020) and House London (2022).
