Highgrove House is an architect’s own home embedded in Malibu nature
A family home in tune with its surroundings, Highgrove House by Lorcan O'Herlihy is sensitive architecture embedded in Malibu nature
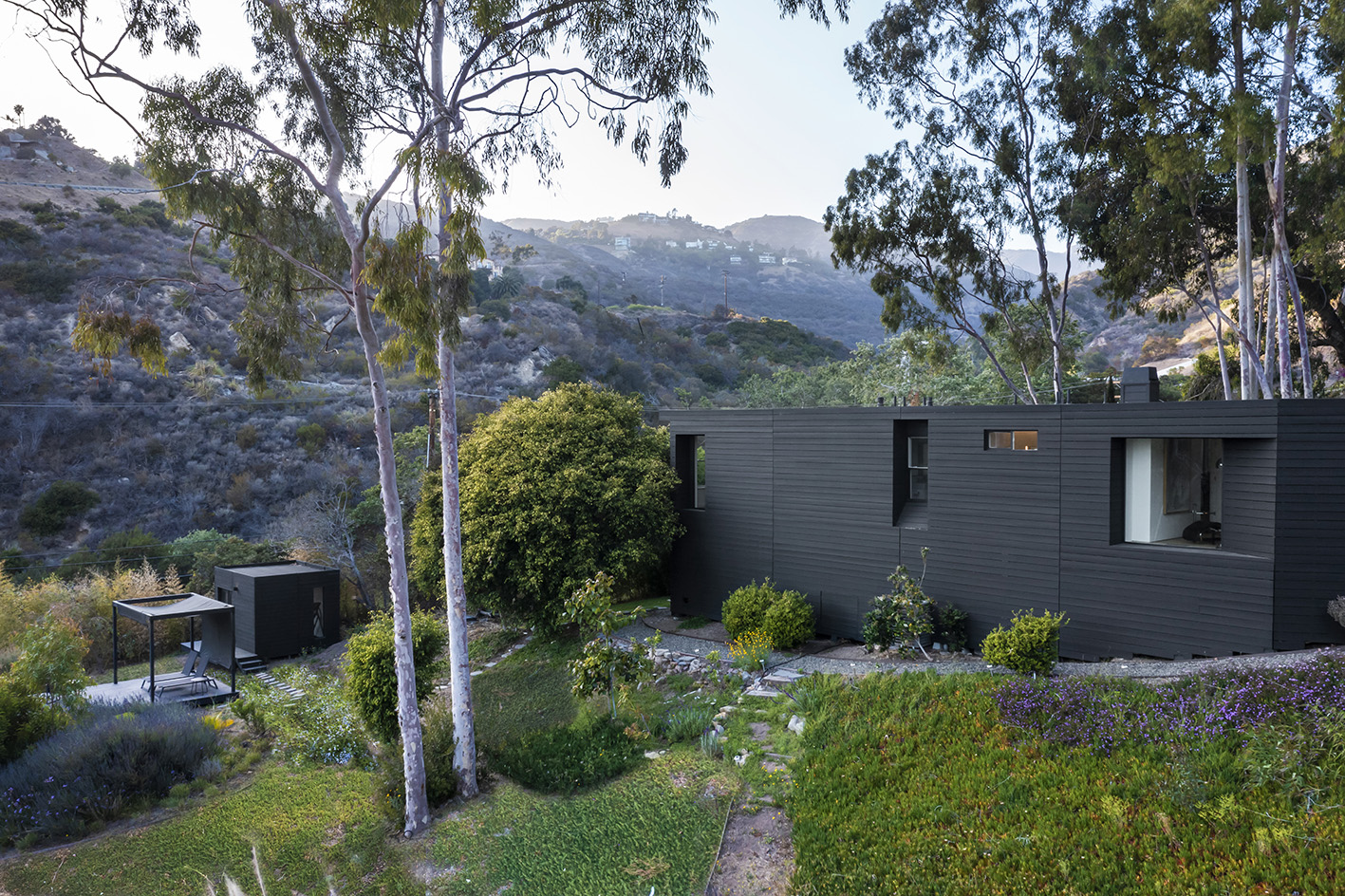
Nestled in a lush, green Malibu hillside, Highgrove House is the family home of architect Lorcan O'Herlihy, head of Los Angeles architecture studio LOHA. The low, dark, simple volume of the structure is cleverly juxtaposed against the surrounding nature and the colourful leaves and blooms that embrace the building's almost industrial architecture. At the same time, sustainable architecture features ensure the residence is organically embedded into its setting.
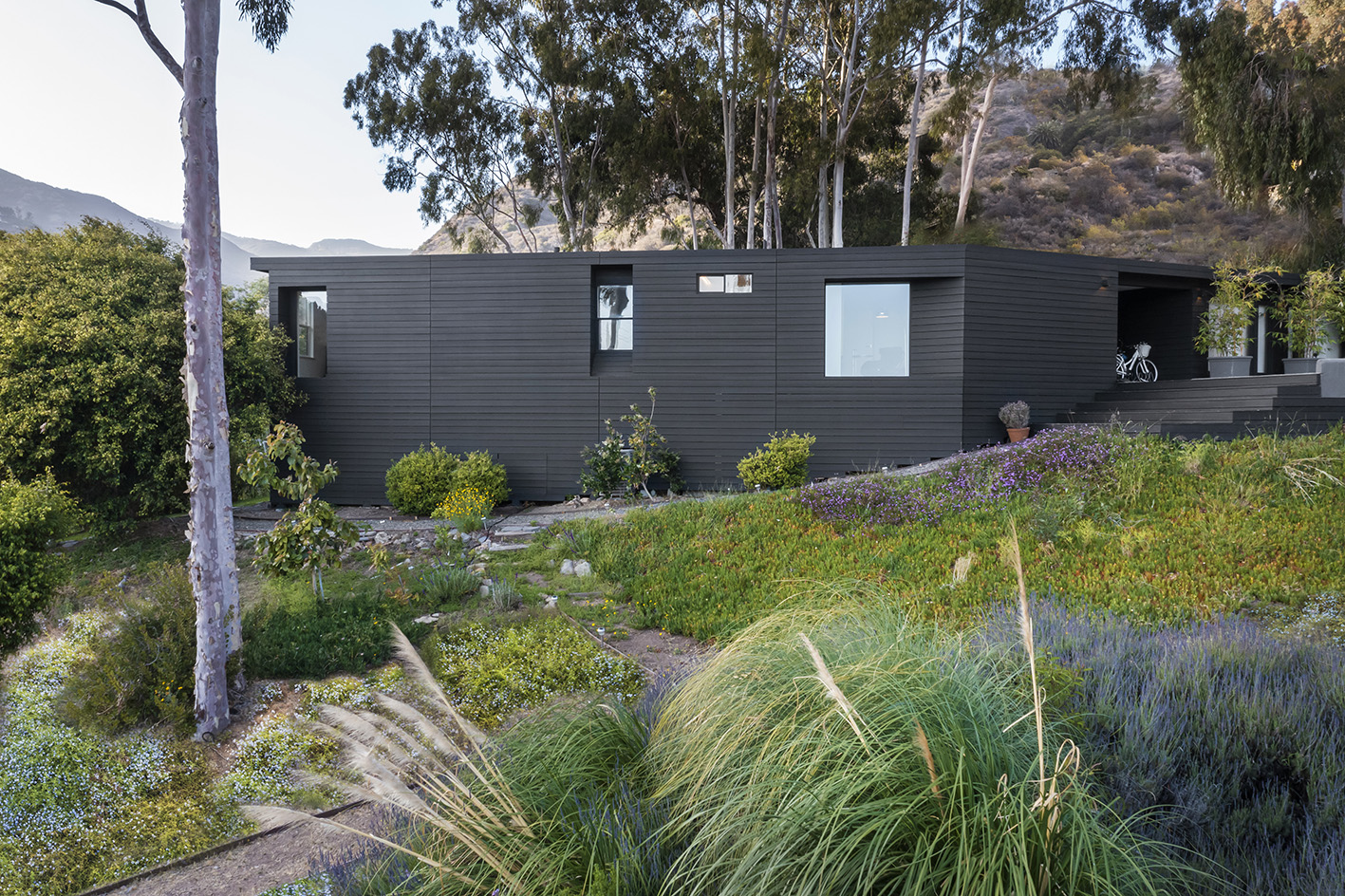
Highgrove House by Lorcan O’Herlihy
An existing structure on site, Highgrove House was in a state of disrepair when works began. O'Herlihy and his wife, Cornelia, worked to optimise the home's functionality – both terms of their own use, and its environmental-friendliness. For example, it was 'important to keep the existing structure when possible because it cuts down the ecological footprint of construction. The key is to strategically design within those parameters,' says O’Herlihy.
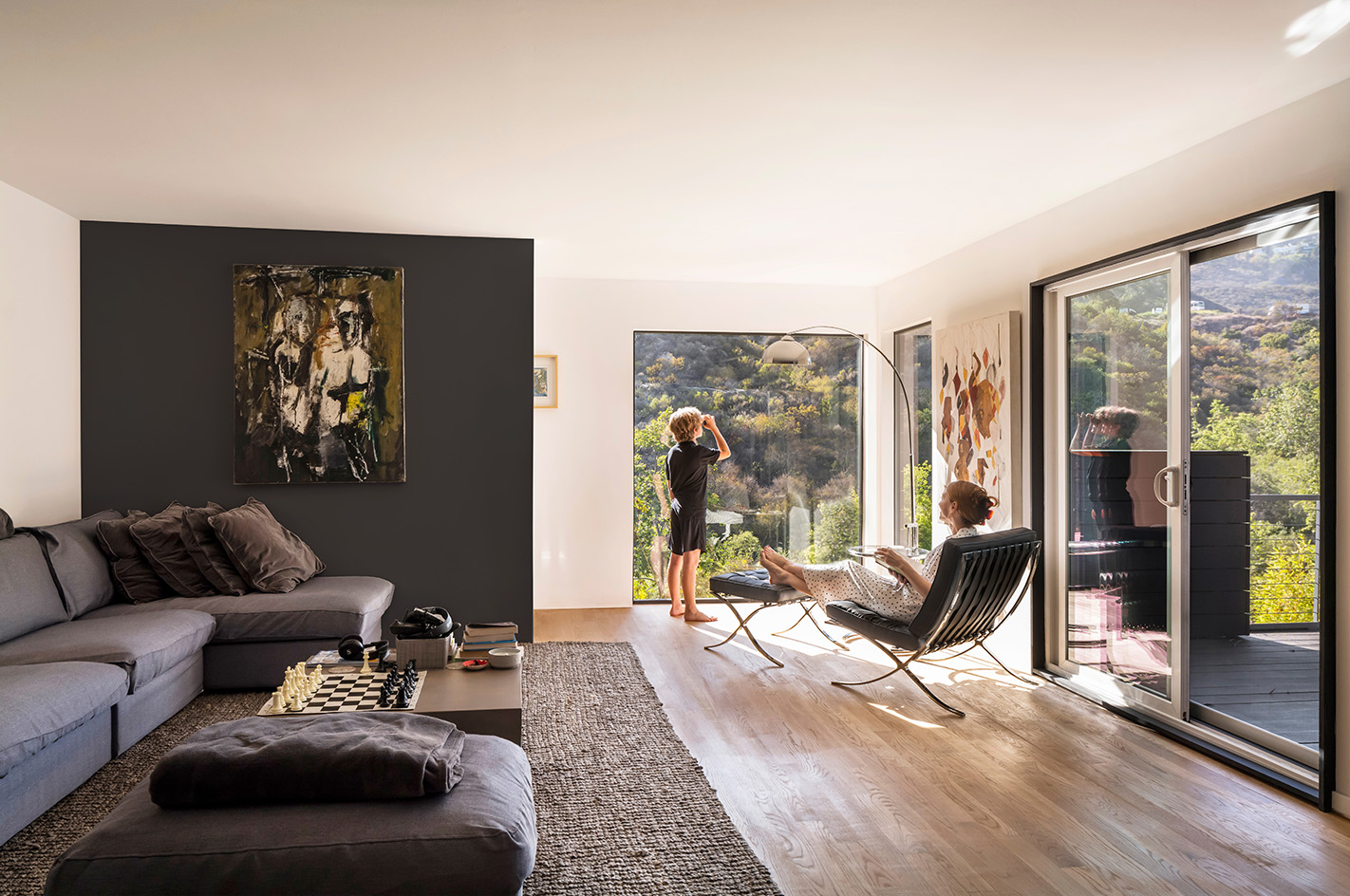
The house contains generously sized living spaces, as well as four bedrooms and three bathrooms. The design also includes a Modified Rainscreen System, which, the team flags, 'helps keep the interior cool without the use of air conditioning'. Passive ventilation and a strong connection to the outdoors, through large openings, terraces and operable glazing, further highlight this commitment to sustainability.
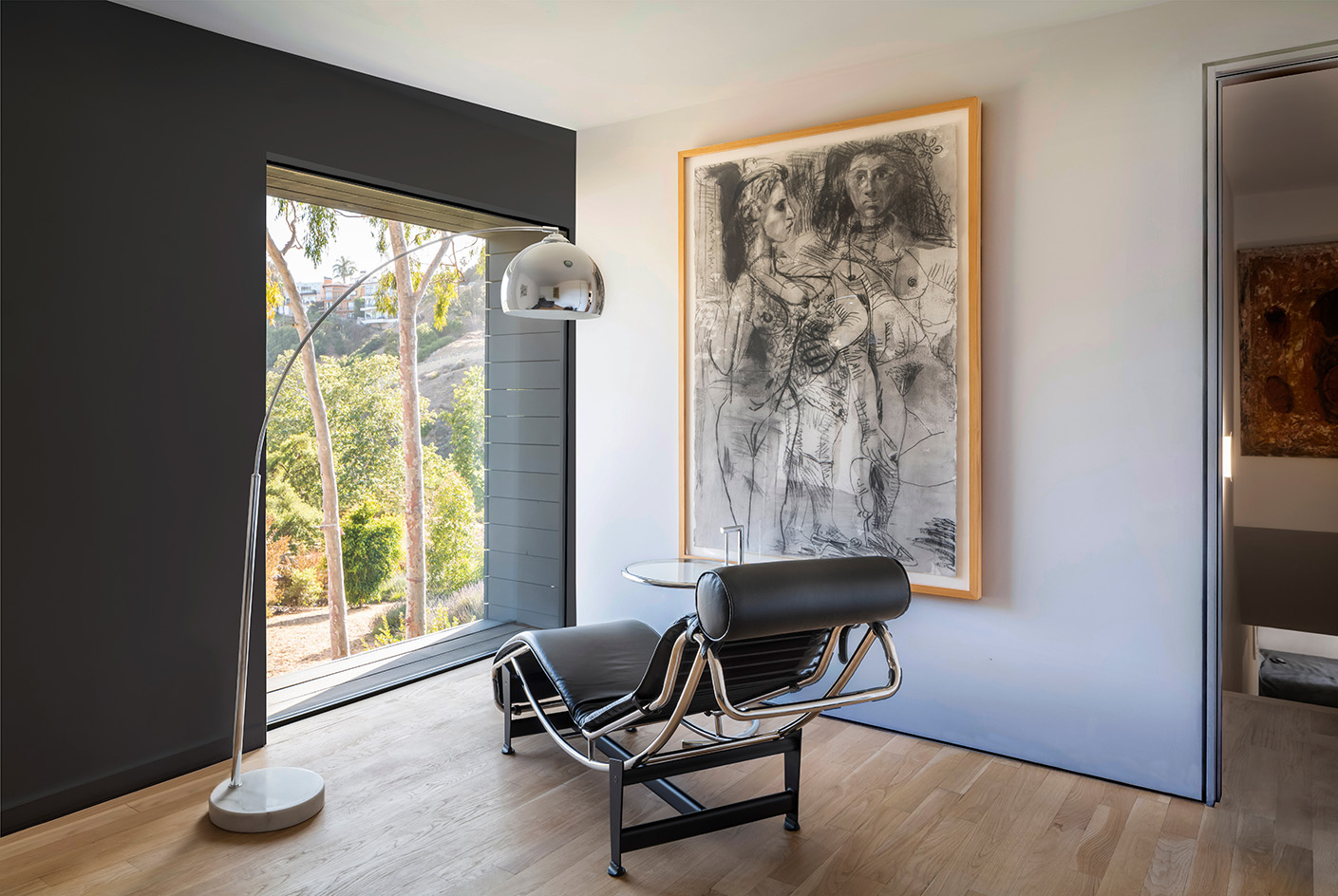
Growing up between Malibu in California and Dublin in Ireland, O’Herlihy bridges his experience of both places through this very personal project – a 'labour of love', as he describes it. 'Highgrove House is an idyllic example of the synthesis of an internationally renowned professional practice, with the intimacy of a loving family home,' he concludes.
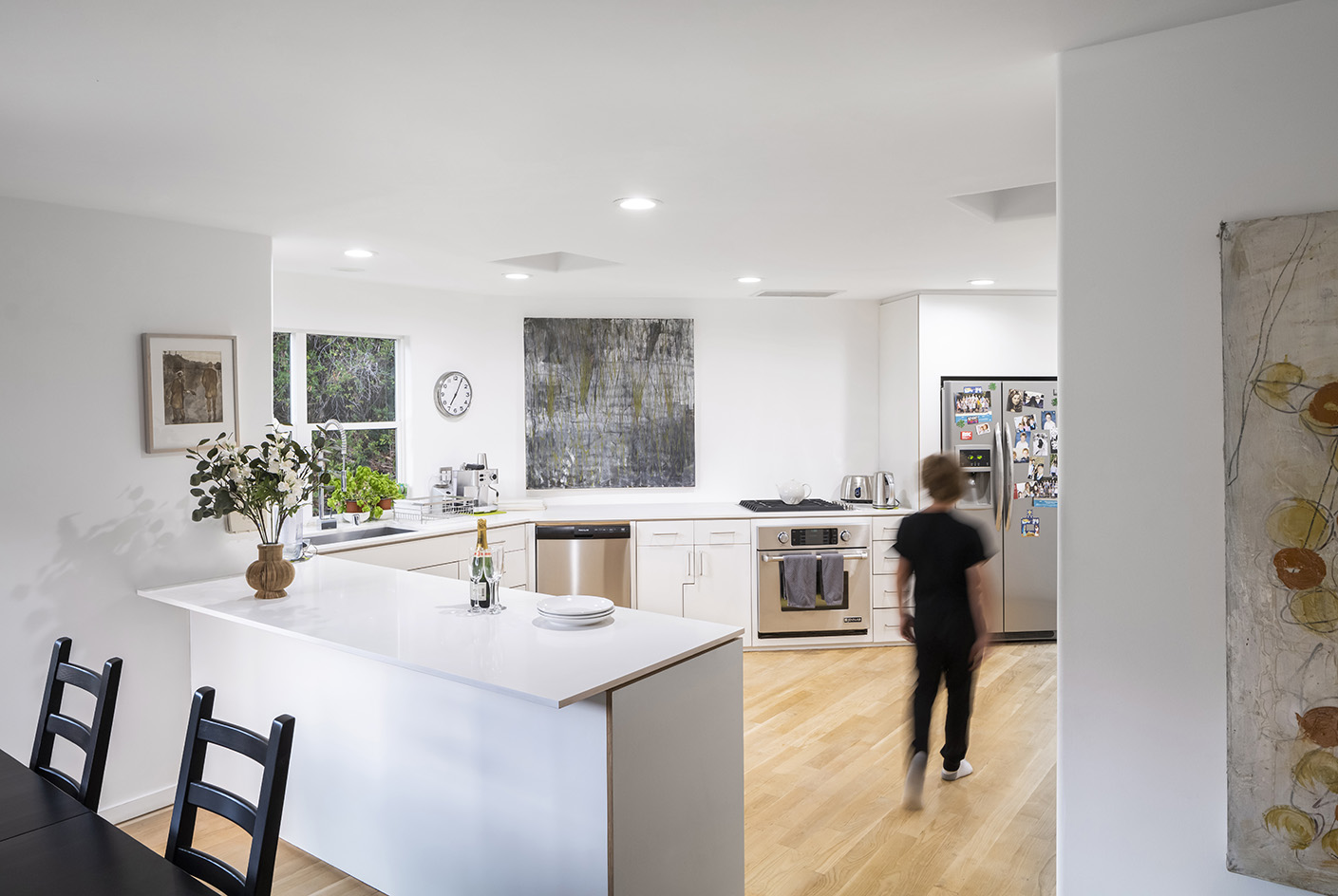
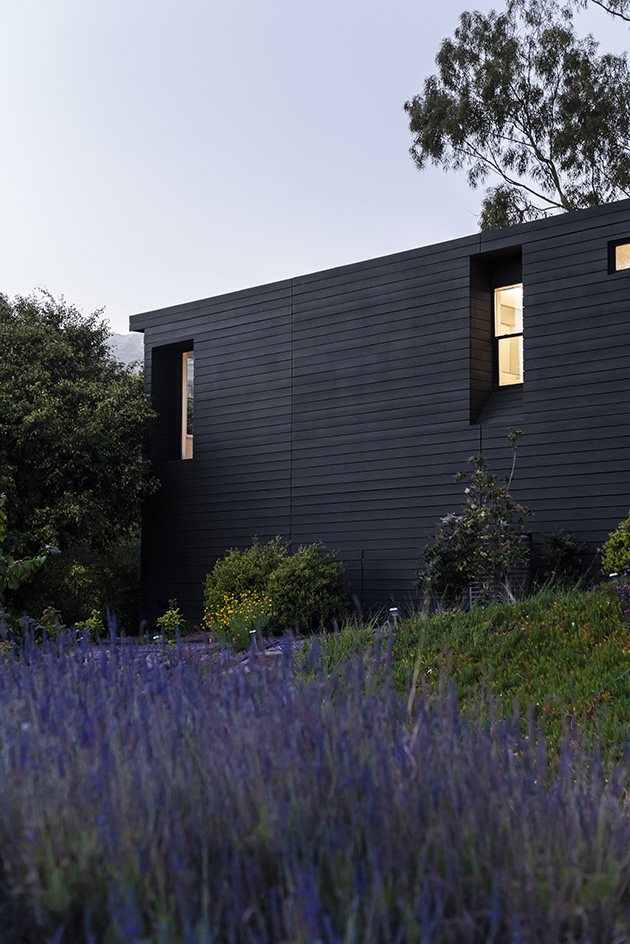
Wallpaper* Newsletter
Receive our daily digest of inspiration, escapism and design stories from around the world direct to your inbox.
Ellie Stathaki is the Architecture & Environment Director at Wallpaper*. She trained as an architect at the Aristotle University of Thessaloniki in Greece and studied architectural history at the Bartlett in London. Now an established journalist, she has been a member of the Wallpaper* team since 2006, visiting buildings across the globe and interviewing leading architects such as Tadao Ando and Rem Koolhaas. Ellie has also taken part in judging panels, moderated events, curated shows and contributed in books, such as The Contemporary House (Thames & Hudson, 2018), Glenn Sestig Architecture Diary (2020) and House London (2022).
-
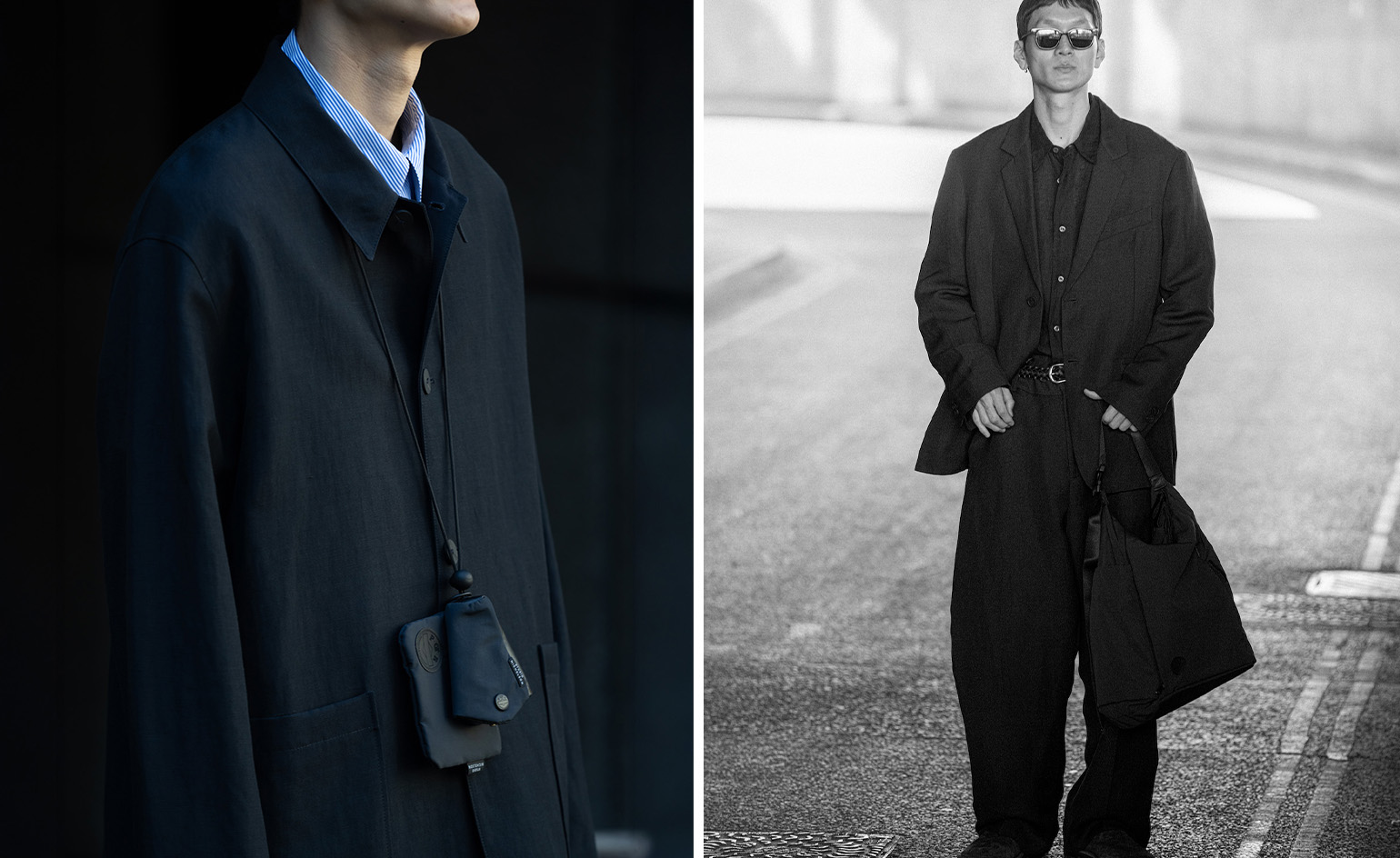 Studio Nicholson deepens its Japanese connection with a Yoshida & Co accessories collection
Studio Nicholson deepens its Japanese connection with a Yoshida & Co accessories collectionUsing hardwearing Japanese nylon, London-based label Studio Nicholson has united with Yoshida & Co’s POTR line to craft a trio of accessories in founder Nick Wakeman’s favoured hue of ‘darkest navy’
-
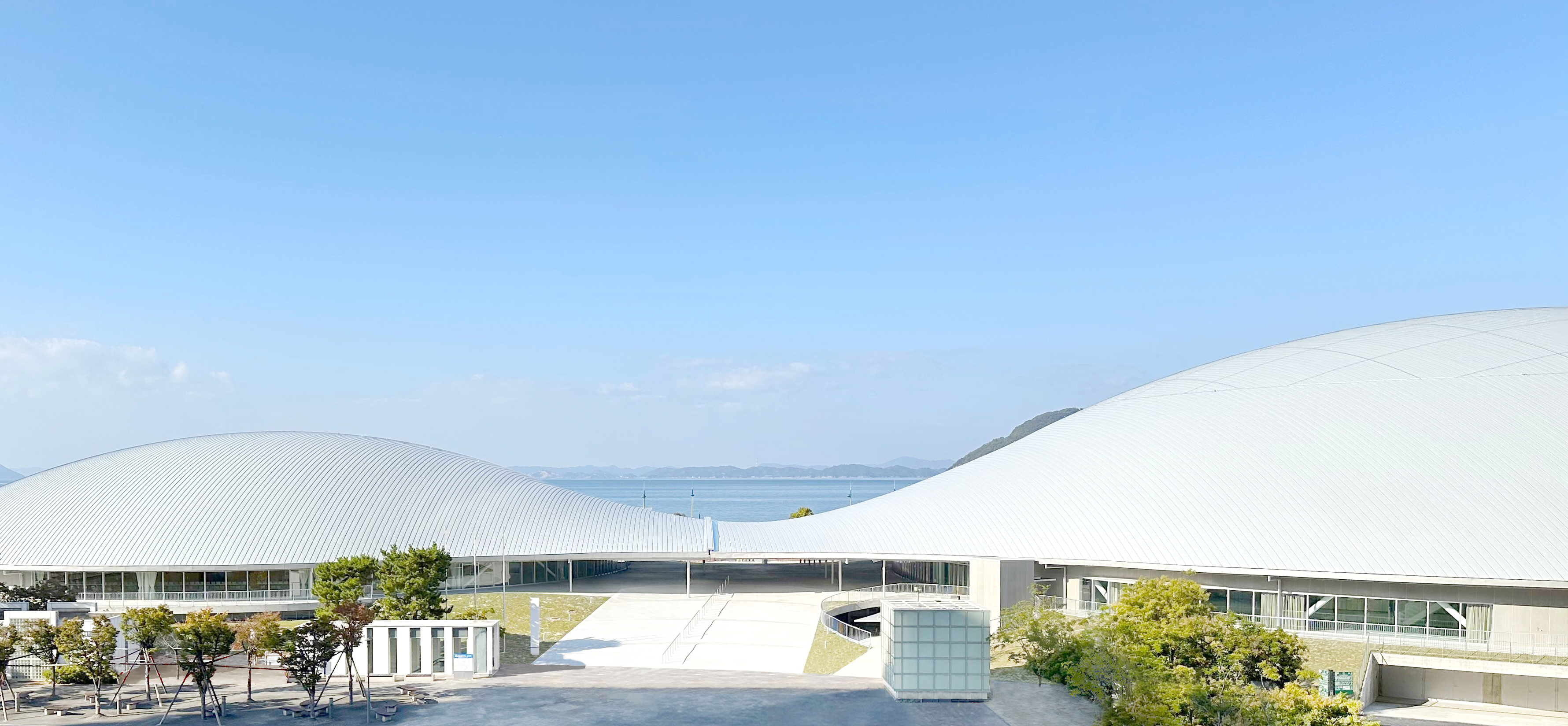 Kazuyo Sejima and Ryue Nishizawa on harmony, nature and their RIBA gong
Kazuyo Sejima and Ryue Nishizawa on harmony, nature and their RIBA gongThe SANAA duo are celebrating their RIBA Royal Gold Medal 2025 in London today, and talked to us about self-reflection, the year ahead, and the need to create harmony in our environment
-
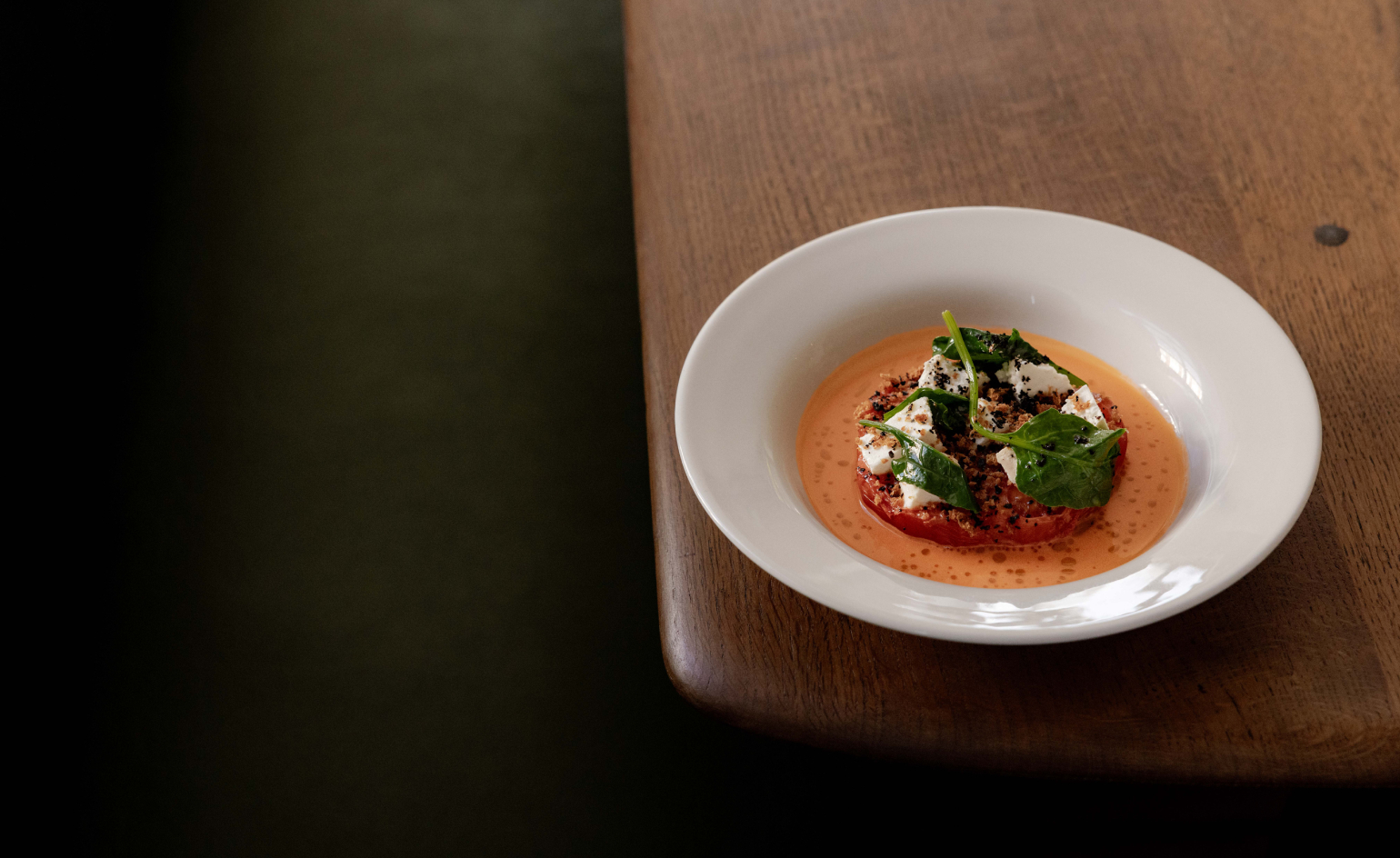 The Kerfield Arms is south-east London’s hot new gastropub
The Kerfield Arms is south-east London’s hot new gastropubIn Camberwell, this stripped-back haunt comes courtesy of the team behind The Baring in Hoxton
-
 Los Angeles businesses regroup after the 2025 fires
Los Angeles businesses regroup after the 2025 firesIn the third instalment of our Rebuilding LA series, we zoom in on Los Angeles businesses and the architecture and social fabric around them within the impacted Los Angeles neighbourhoods
-
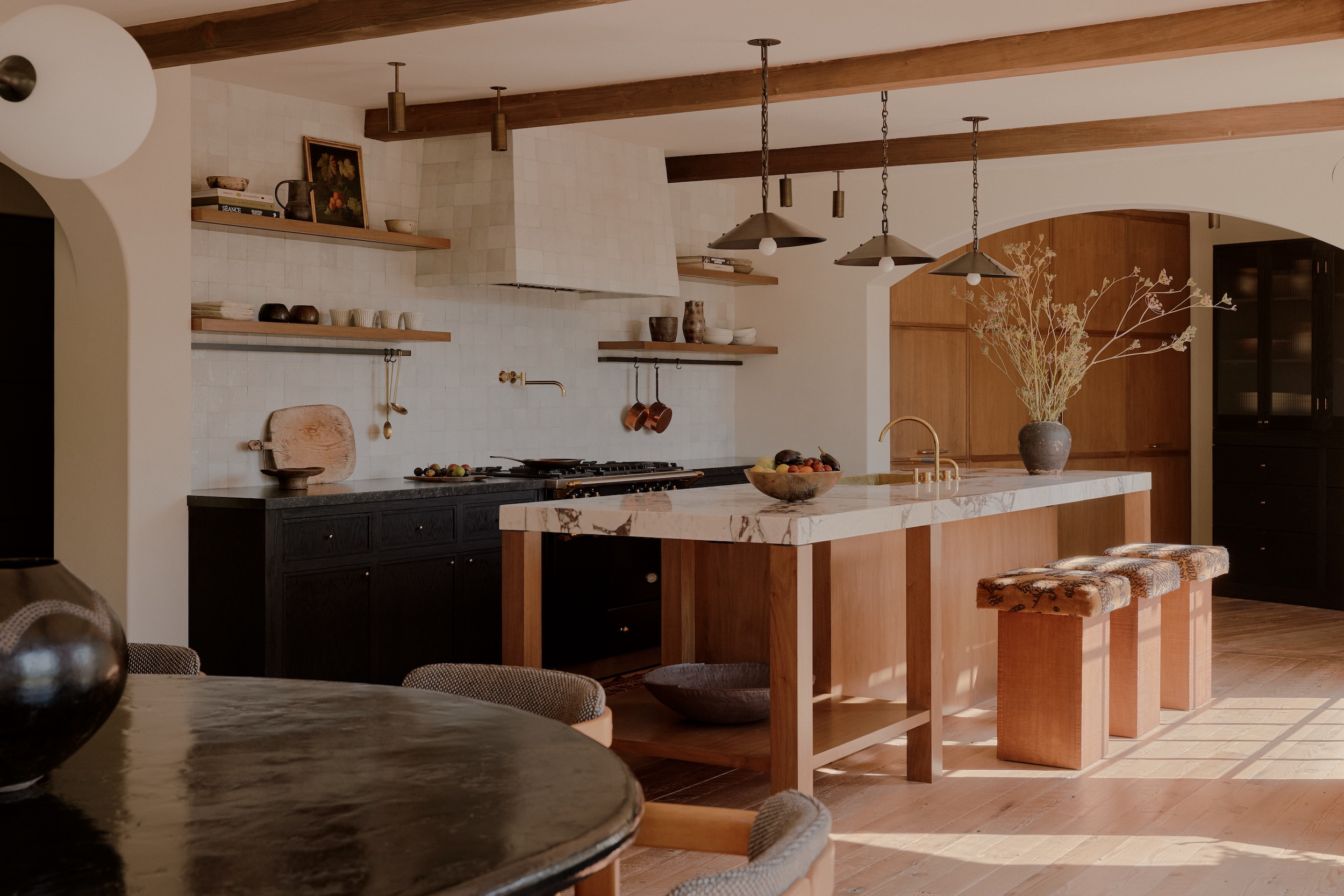 ‘Fall Guy’ director David Leitch takes us inside his breathtaking Los Angeles home
‘Fall Guy’ director David Leitch takes us inside his breathtaking Los Angeles homeFor movie power couple David Leitch and Kelly McCormick, interior designer Vanessa Alexander crafts a home with the ultimate Hollywood ending
-
 The Lighthouse draws on Bauhaus principles to create a new-era workspace campus
The Lighthouse draws on Bauhaus principles to create a new-era workspace campusThe Lighthouse, a Los Angeles office space by Warkentin Associates, brings together Bauhaus, brutalism and contemporary workspace design trends
-
 This minimalist Wyoming retreat is the perfect place to unplug
This minimalist Wyoming retreat is the perfect place to unplugThis woodland home that espouses the virtues of simplicity, containing barely any furniture and having used only three materials in its construction
-
 We explore Franklin Israel’s lesser-known, progressive, deconstructivist architecture
We explore Franklin Israel’s lesser-known, progressive, deconstructivist architectureFranklin Israel, a progressive Californian architect whose life was cut short in 1996 at the age of 50, is celebrated in a new book that examines his work and legacy
-
 A new hilltop California home is rooted in the landscape and celebrates views of nature
A new hilltop California home is rooted in the landscape and celebrates views of natureWOJR's California home House of Horns is a meticulously planned modern villa that seeps into its surrounding landscape through a series of sculptural courtyards
-
 The Frick Collection's expansion by Selldorf Architects is both surgical and delicate
The Frick Collection's expansion by Selldorf Architects is both surgical and delicateThe New York cultural institution gets a $220 million glow-up
-
 Remembering architect David M Childs (1941-2025) and his New York skyline legacy
Remembering architect David M Childs (1941-2025) and his New York skyline legacyDavid M Childs, a former chairman of architectural powerhouse SOM, has passed away. We celebrate his professional achievements