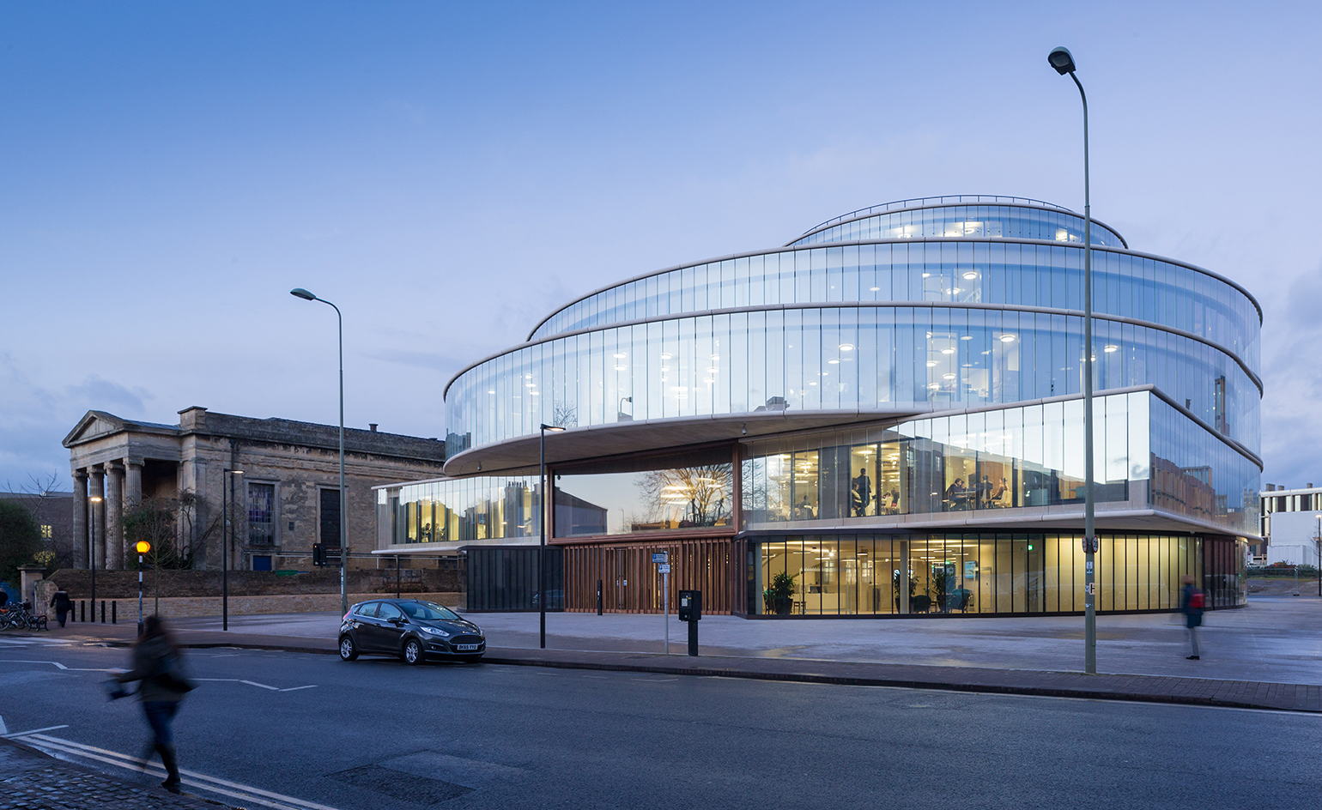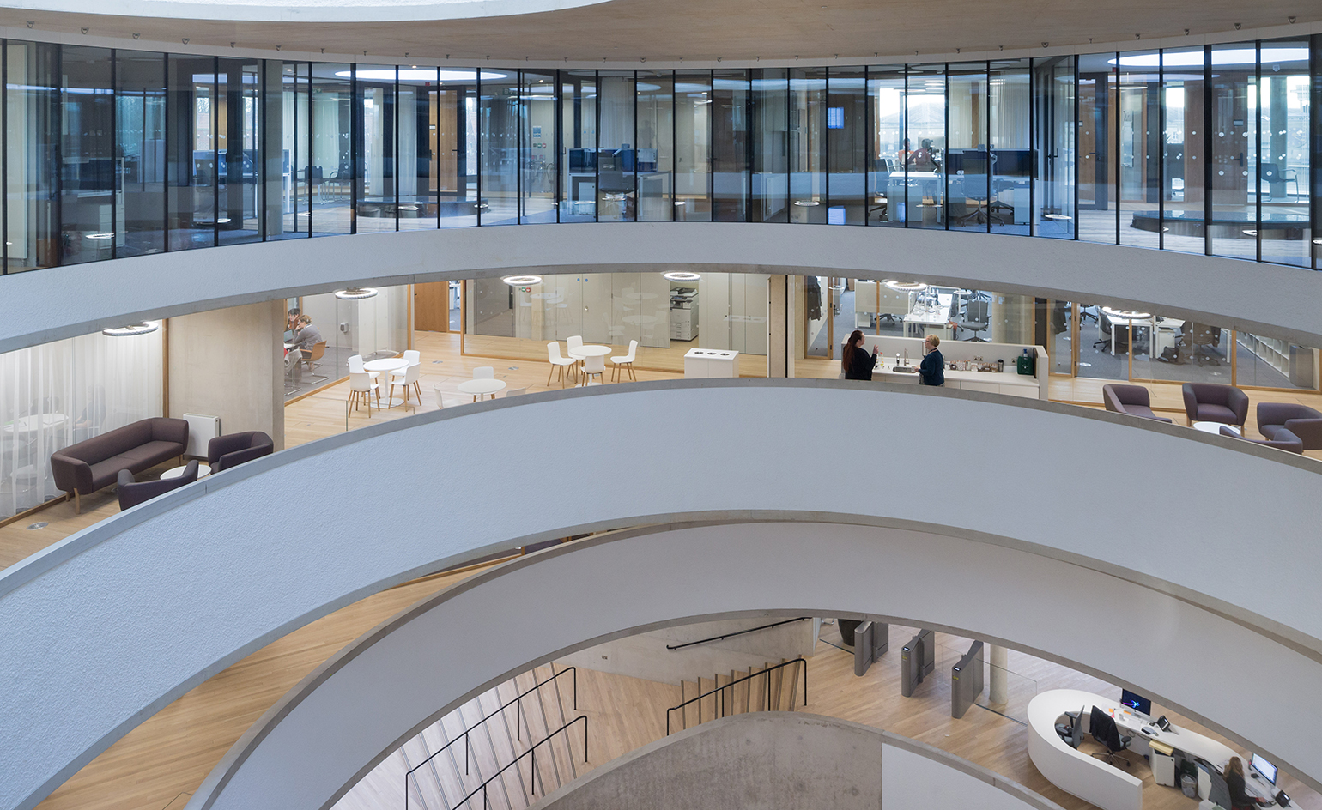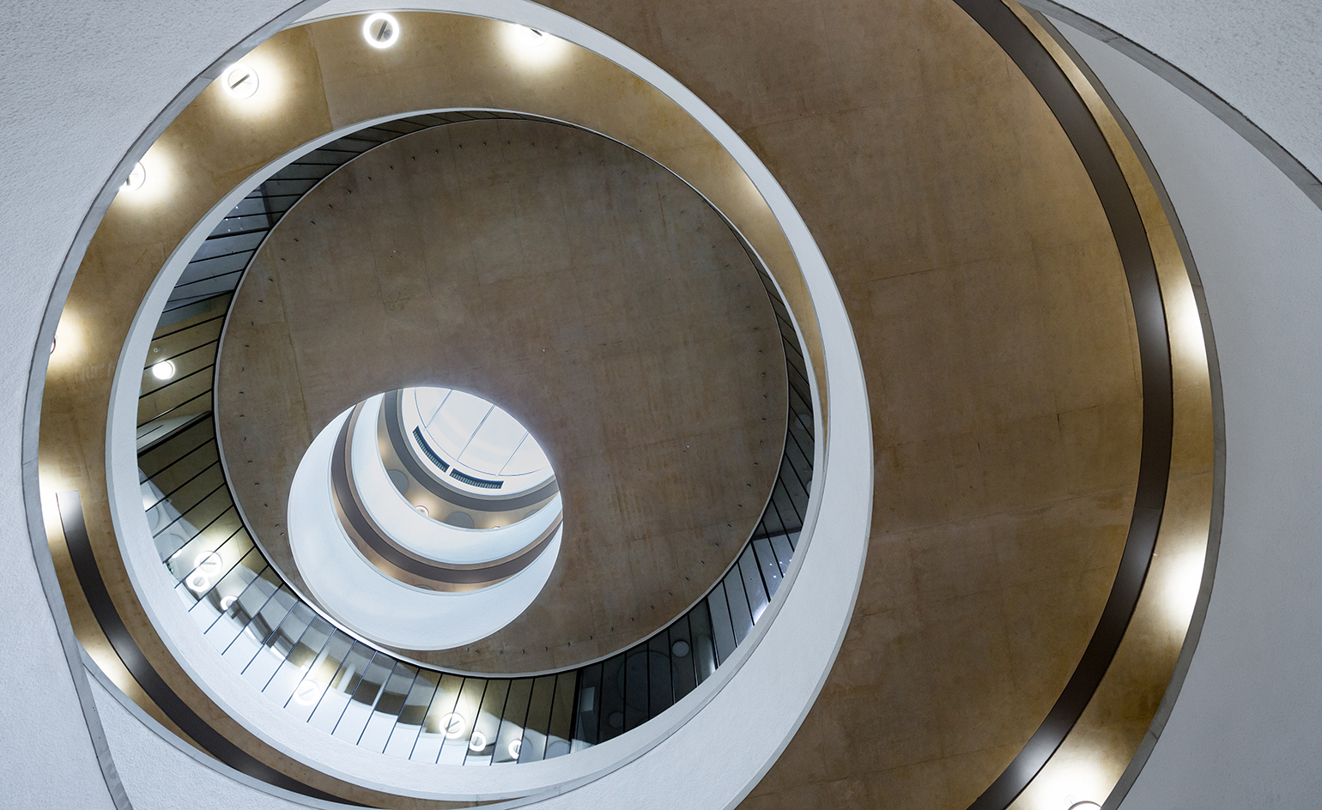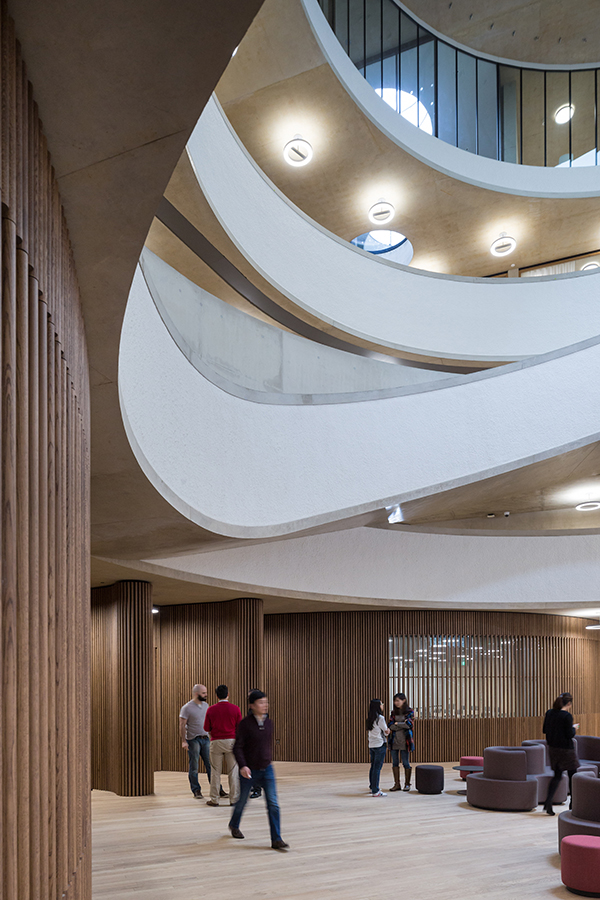Herzog & de Meuron’s new school design in Oxford is about ’coming together’

Receive our daily digest of inspiration, escapism and design stories from around the world direct to your inbox.
You are now subscribed
Your newsletter sign-up was successful
Want to add more newsletters?

Daily (Mon-Sun)
Daily Digest
Sign up for global news and reviews, a Wallpaper* take on architecture, design, art & culture, fashion & beauty, travel, tech, watches & jewellery and more.

Monthly, coming soon
The Rundown
A design-minded take on the world of style from Wallpaper* fashion features editor Jack Moss, from global runway shows to insider news and emerging trends.

Monthly, coming soon
The Design File
A closer look at the people and places shaping design, from inspiring interiors to exceptional products, in an expert edit by Wallpaper* global design director Hugo Macdonald.
On first glance, the shimmering spaceship-like facade of Herzog & de Meuron's newly unveiled Blavatnik School of Government building may look a little alien in its historic limestone surroundings on Oxford's Walton Street, but on closer inspection, some subtle nods to the city's historic architecture become evident.
Built on the site of Oxford's former Radcliffe Infirmiry, the new glass-clad building sits opposite the neoclassical columns of Oxford University Press and next door to the time worn Ionic portico of Freud's – a cafe bar housed in a former church.
'A big program with a relatively small footprint' led to the creation of this eight-level monument that totals 105,486 sq ft and can host up to 550 students, faculty staff and guests. A rectangular lower ground floor is topped with oval, horseshoe and various disc-shaped levels, stacked up unevenly to create balconies and internal courtyards.
From the street, only three floors are visible, with the others slung back from view- a tactic that the architects say was used in order to break down the scale and respect the proportions of the surrounding architecture. 'It's very difficult to behave well next to these historic buildings without losing your own identity,' explains Jacques Herzog. 'Using the different forms is a way of responding to the historic buildings without copying or mimicking them.' Other subtle references include the unexpected traditional rounded stone lintils that line each glazed level or the width of the glass panels which match those of Oxford's Bodleian library.
Once inside, the school's jutting cantilevered layers are united by one vast central atrium. This forum-like space is circled by a swooping spiral staircase that stretches from the lower ground floor's oak-lined lecture theatre right up to a common room with a central skylight on the eighth floor. Odd-shaped offices, study spaces, common rooms, reading rooms and a cafe line the perimeter of each level, looking into the central atrium from one side and out to panoramic views on the other.
The forum-style design, inspired by parliament and government buildings as well as courtyards and the social ritual of sitting around a fire, is a representation of the school's values and a celebration of 'coming together,' says the School's Dean, Professor Ngaire Woods. 'The most important part of the brief was to build us a building that would draw us together in a heart,' she says. 'These sight lines work beautifully to connect people and remind people who else is in the school at any one time.'

An internal courtyard sits at the heart of the structure; this vertical space, called the 'forum', brings all the different levels together

This space also enhances the ideas of transparency and communication within the building; as does its glass clad facade

The central opening's curved walls reference the building's overall round shape
INFORMATION
For more information visit the Herzog de Meuron website
Photography: Iwan Baan
Receive our daily digest of inspiration, escapism and design stories from around the world direct to your inbox.
Ali Morris is a UK-based editor, writer and creative consultant specialising in design, interiors and architecture. In her 16 years as a design writer, Ali has travelled the world, crafting articles about creative projects, products, places and people for titles such as Dezeen, Wallpaper* and Kinfolk.