Kent house is inspired by the Brownie camera
London architecture studio TP Bennett principal director Doug Smith reveals Haus on the Ridge, a Passivhaus home in the Kent countryside

Edmund Sumner - Photography
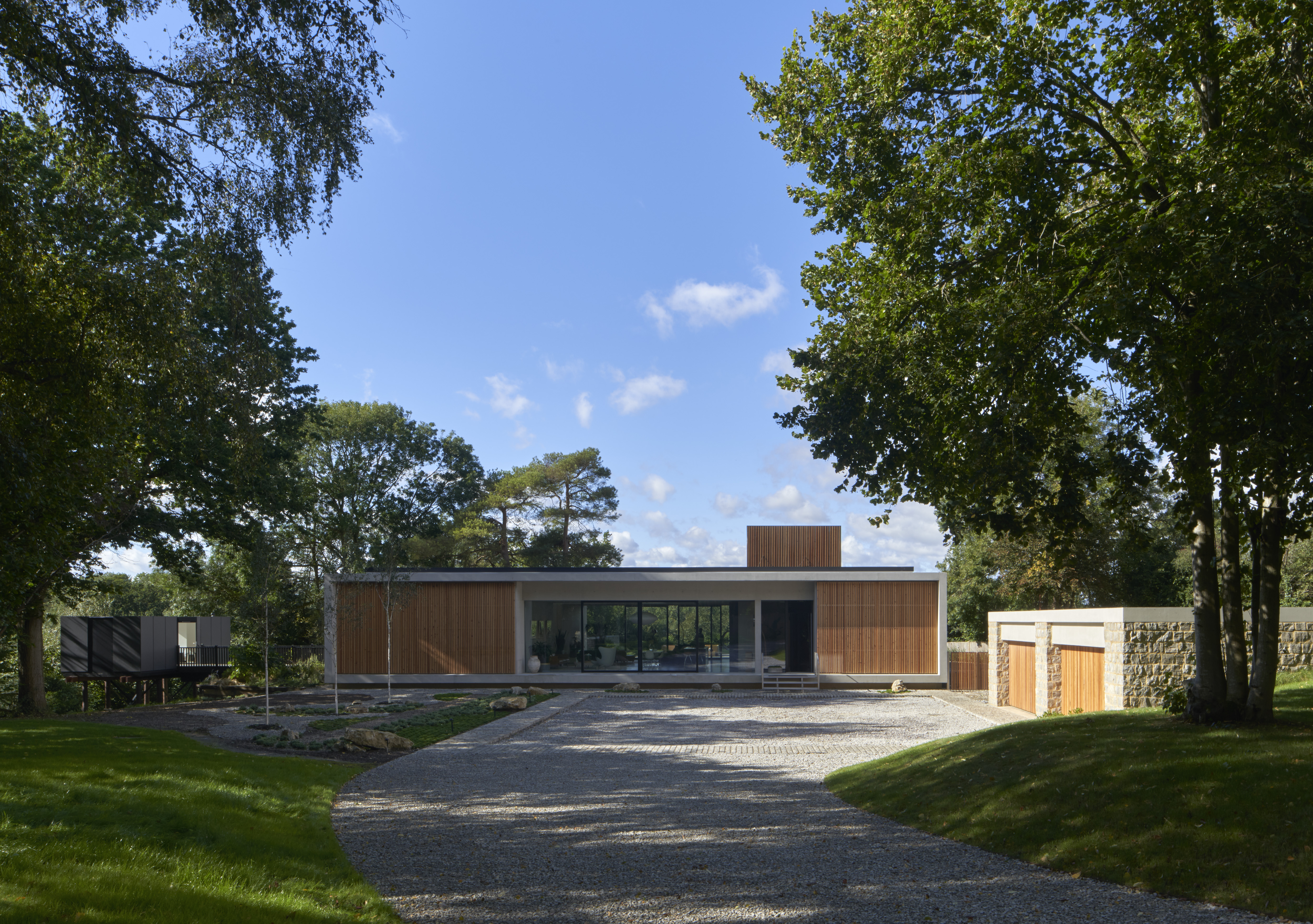
Receive our daily digest of inspiration, escapism and design stories from around the world direct to your inbox.
You are now subscribed
Your newsletter sign-up was successful
Want to add more newsletters?

Daily (Mon-Sun)
Daily Digest
Sign up for global news and reviews, a Wallpaper* take on architecture, design, art & culture, fashion & beauty, travel, tech, watches & jewellery and more.

Monthly, coming soon
The Rundown
A design-minded take on the world of style from Wallpaper* fashion features editor Jack Moss, from global runway shows to insider news and emerging trends.

Monthly, coming soon
The Design File
A closer look at the people and places shaping design, from inspiring interiors to exceptional products, in an expert edit by Wallpaper* global design director Hugo Macdonald.
The Brownie, the series of photographic cameras made by Eastman Kodak in the early 20th century, inspired Haus on the Ridge, reveals the architect and owner of this Kent house, TP Bennett principal director Doug Smith. Nestled in the green English countryside, the home, created with project architect Sam Clarke, is not only a striking family abode, but it’s also conceived according to the principles of sustainable architecture and follows strict Passivhaus standards.
‘As architects we all dream of designing and building our own home. Having taken an early interest in the Passivhaus concept, this project gave me the perfect opportunity to challenge myself and Sam, bringing together clean, minimalist, exceptional design with Passivhaus sustainability credentials,’ says Smith. His wife, Wendy, adds: ‘The Passivhaus provisions give a level of comfort to the design standard and more. The simple, predominantly open-plan living space, with its incredible interaction with the outside space and the rural setting, makes living in the house a joy.’
Kent house nods to the form of a Brownie camera
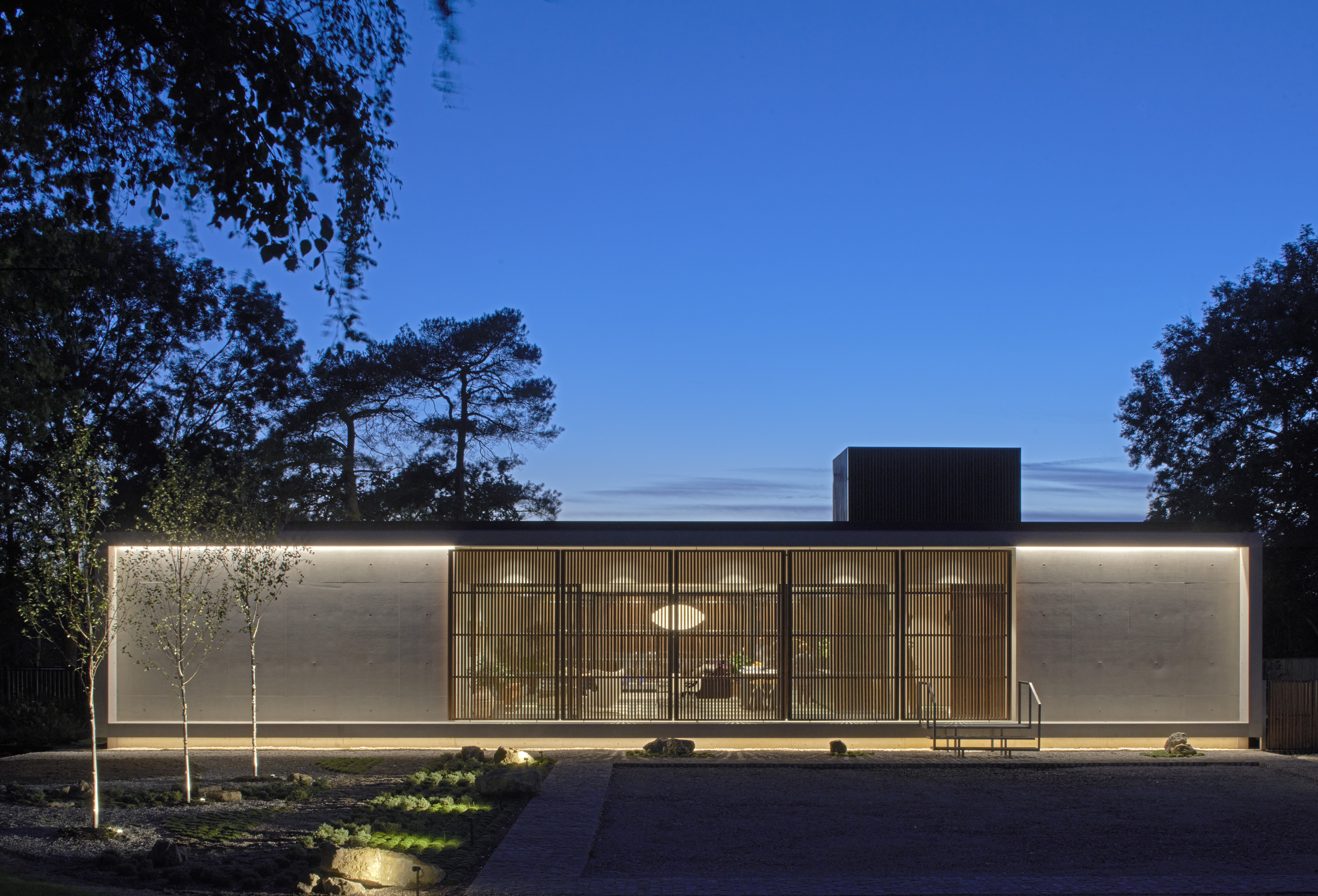
Drawing on the site’s long, natural views of a protected valley, the house has a low profile, split into three distinct elements – in the same way the Brownie is. Two more solid-looking wings flank a glazed central element that acts as the home’s ‘lens’. This opens up to amazing green vistas and hosts a generous, open-plan living space. Four bedrooms are located on either side of it.
Eco-friendly strategies include careful insulation with rockwool quilt, triple-glazed openings and an all-round airtight construction; shading that helps control interior temperatures; and mechanical ventilation with a heat recovery (MVHR) system. You wouldn’t be able to tell, though, as all technical aspects are carefully hidden within the home’s raw materiality, which is mostly composed of concrete, steel elements, lime-washed oak joinery and white plastered walls.
All of which come together seamlessly in this Brownie camera-inspired Kent house that feels entirely at home in its steeply sloping, south-facing hillside in rural England.
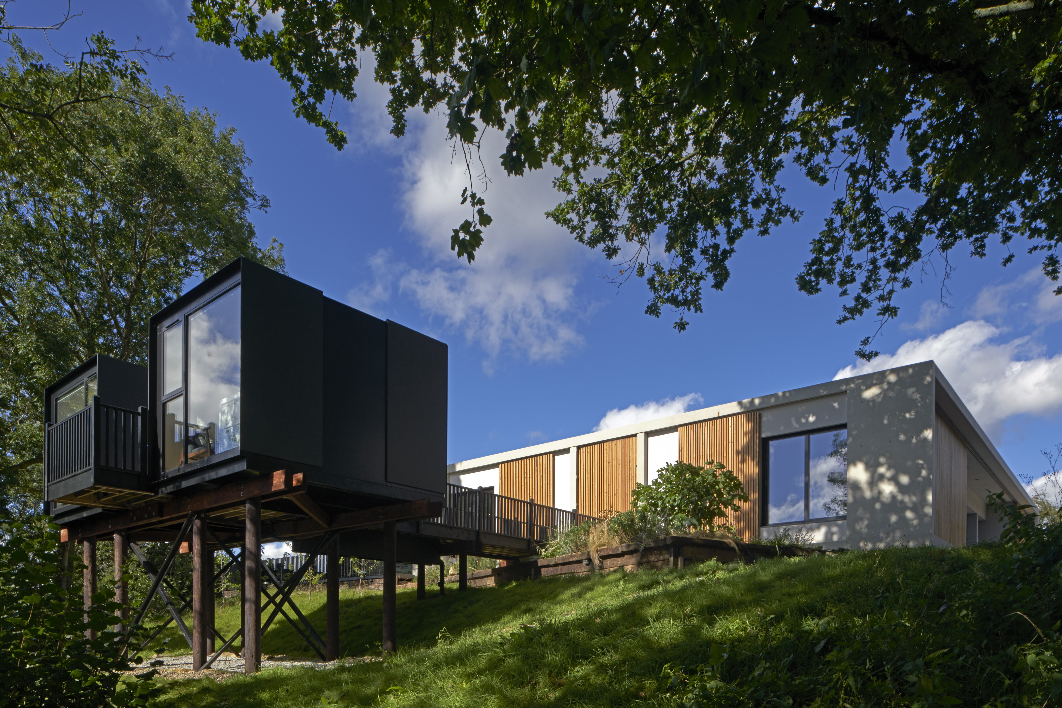
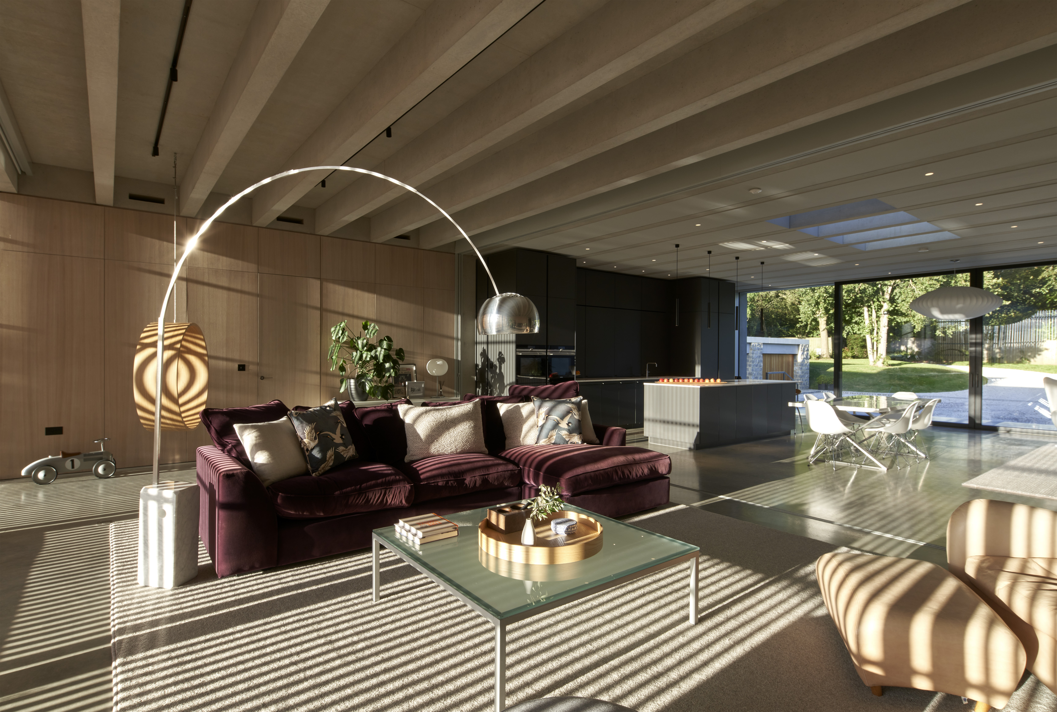
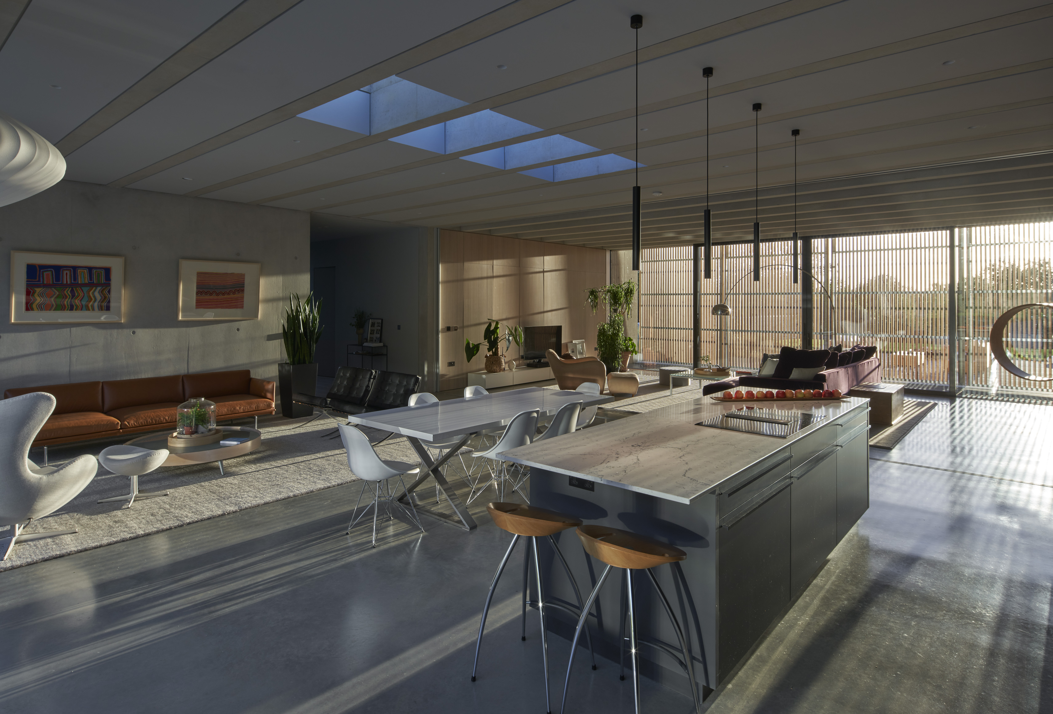
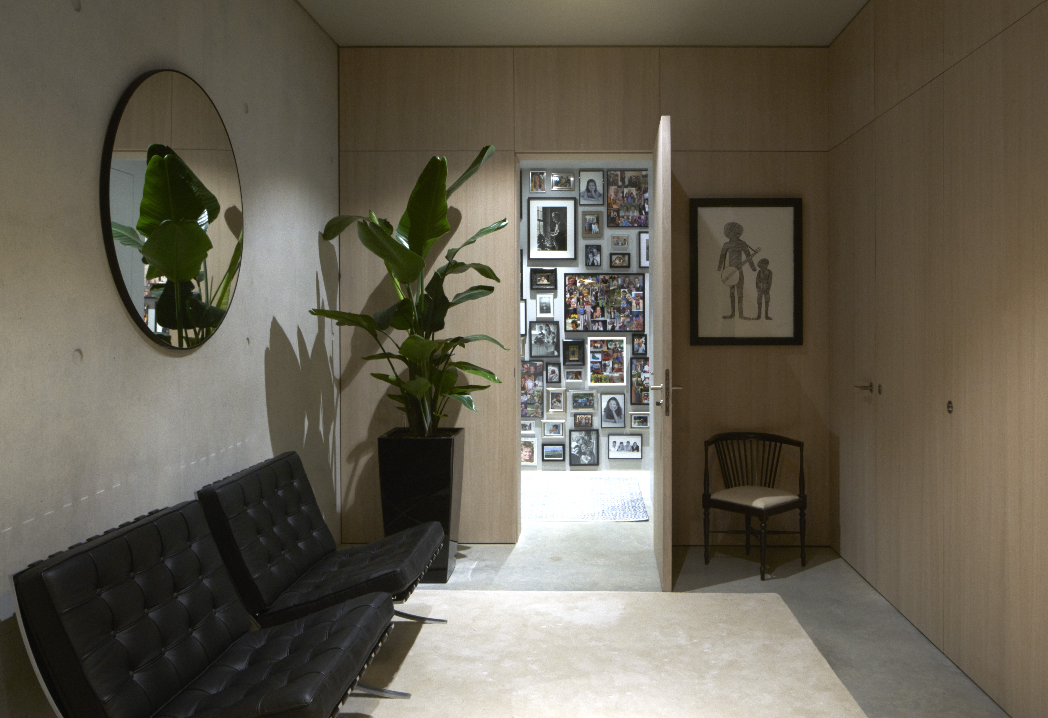
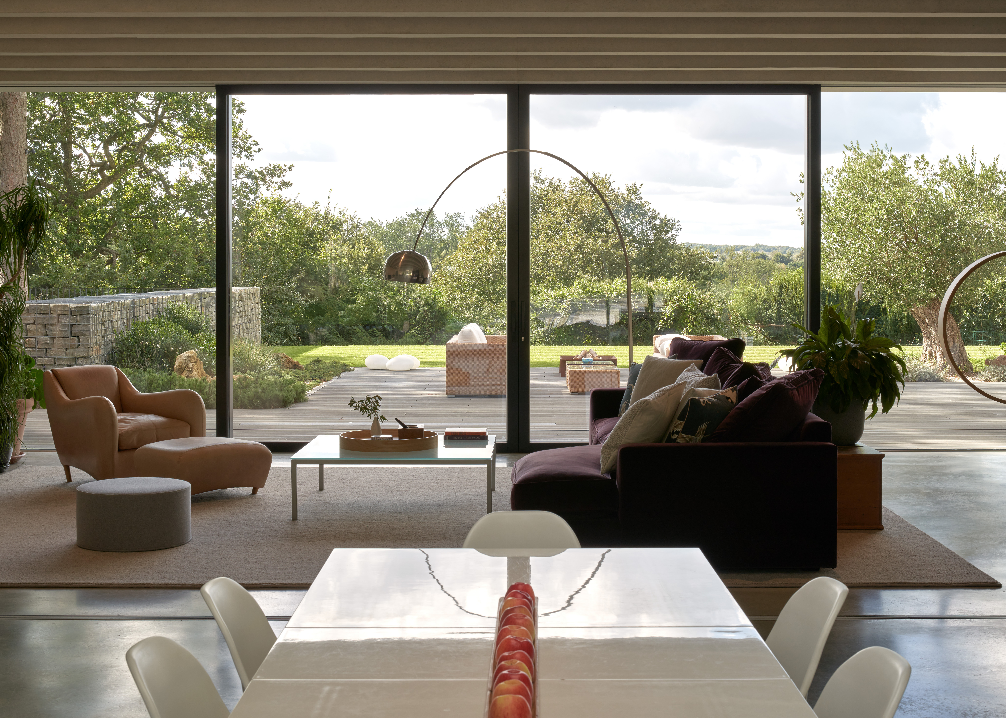
INFORMATION
Receive our daily digest of inspiration, escapism and design stories from around the world direct to your inbox.
Ellie Stathaki is the Architecture & Environment Director at Wallpaper*. She trained as an architect at the Aristotle University of Thessaloniki in Greece and studied architectural history at the Bartlett in London. Now an established journalist, she has been a member of the Wallpaper* team since 2006, visiting buildings across the globe and interviewing leading architects such as Tadao Ando and Rem Koolhaas. Ellie has also taken part in judging panels, moderated events, curated shows and contributed in books, such as The Contemporary House (Thames & Hudson, 2018), Glenn Sestig Architecture Diary (2020) and House London (2022).
