Derelict glasshouse in London transformed by up-and-coming architects HASA
As seen in the Wallpaper* September Style Special (W*246)

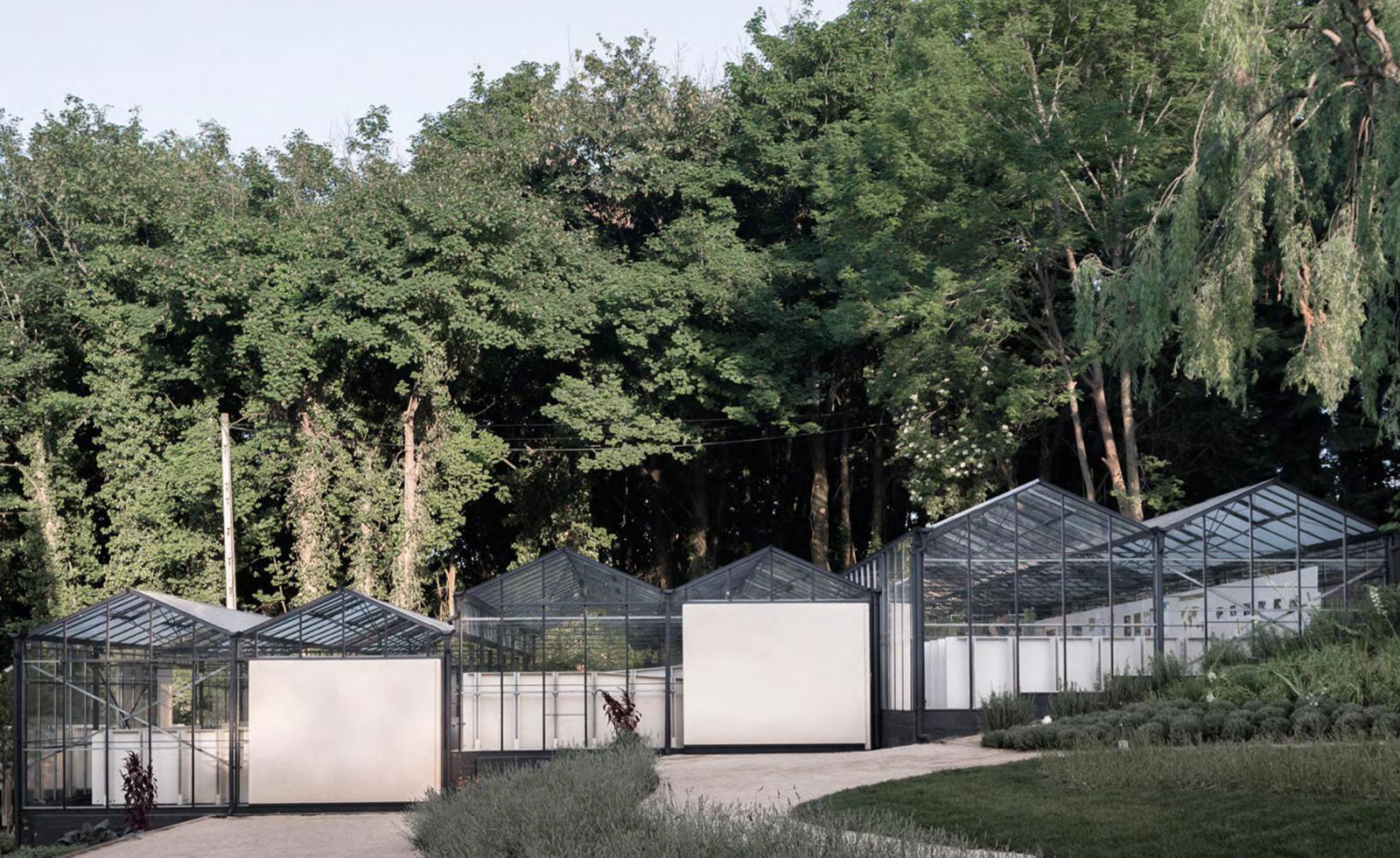
Receive our daily digest of inspiration, escapism and design stories from around the world direct to your inbox.
You are now subscribed
Your newsletter sign-up was successful
Want to add more newsletters?

Daily (Mon-Sun)
Daily Digest
Sign up for global news and reviews, a Wallpaper* take on architecture, design, art & culture, fashion & beauty, travel, tech, watches & jewellery and more.

Monthly, coming soon
The Rundown
A design-minded take on the world of style from Wallpaper* fashion features editor Jack Moss, from global runway shows to insider news and emerging trends.

Monthly, coming soon
The Design File
A closer look at the people and places shaping design, from inspiring interiors to exceptional products, in an expert edit by Wallpaper* global design director Hugo Macdonald.
HASA Architects has transformed a derelict glasshouse into a modern, minimalist event space in a north London former nursery. Drawing on their fascination for beautiful sites and unconventional projects, the team of architects – headed by Charlotte Harris and Mark Stevens – worked to adjust, expand and bring the existing structure to the 21st century; all set amid a leafy landscaped site by designers Buono Gazerwitz Landscape Architecture.
The architects approached the current owners, Karen and Lekhu Pagarani, in 2017, proposing the update of the neglected glasshouse in Highgate, and despite time and budgetary constraints, they created a striking space that combines glass and birch plywood. The ply panels are finished in white Osmo oil for a light, smooth feel, while careful detailing and architectural gestures, such as replacing the original doors with plywood ones, create a sense of seamlessness and coherence throughout.
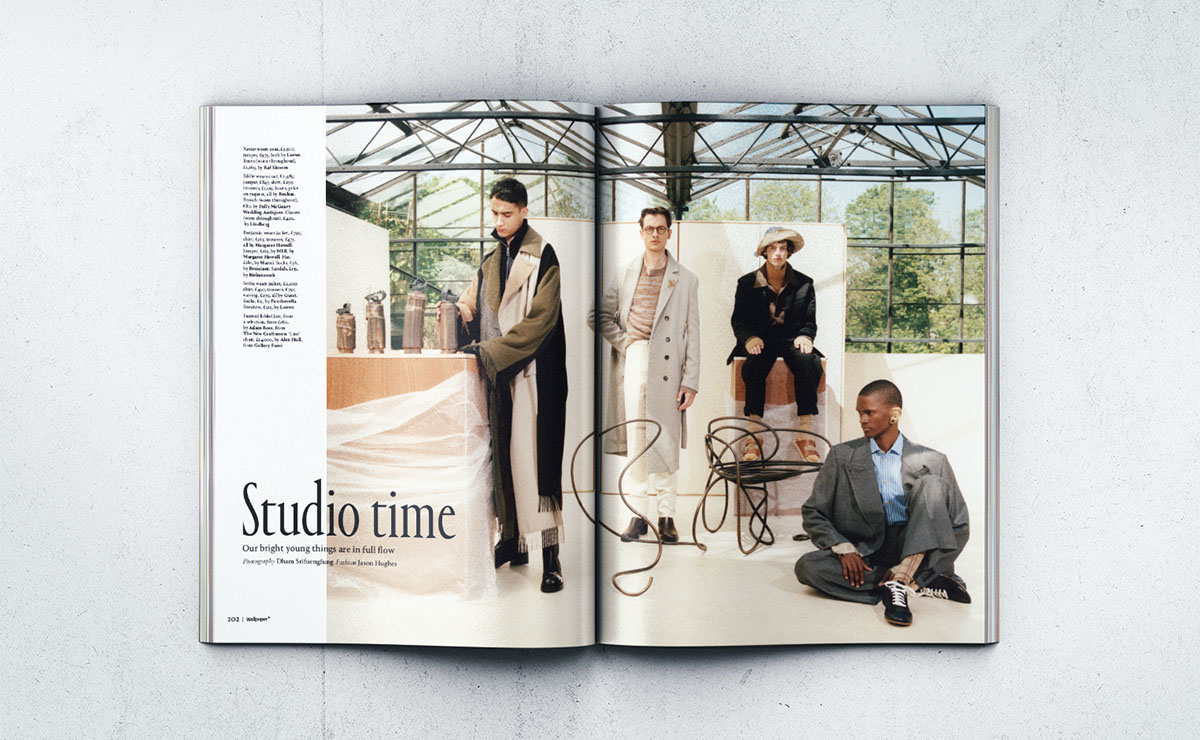
For the Wallpaper* September Style Special (W*246) photographer Dham Srifuengfung and Wallpaper* editor Jason Hughes orchestrated a fashion shoot at Omved Gardens in Highgate by HASA architects
The simple nature of the original architecture served as a source of inspiration, so the interiors are now suitably clean and uncluttered – fittingly so, for a multi-functional space that caters for a range of activities, from talks to exhibitions and other private and community events. Flexibility was key and the architects went back a few months after completion to adapt the space even further, adding a functioning kitchen to the mix.
Now, the glasshouse at Omved Gardens is a thriving place for inspiration and events of all kinds, and its contemporary, well thought out architecture plays a key role in that. ‘The project aims to explore the possibilities of this forgotten piece of the city', say the architects on their website; and it sounds like thanks to their design, this architectural space is now back at the heart of the local community.
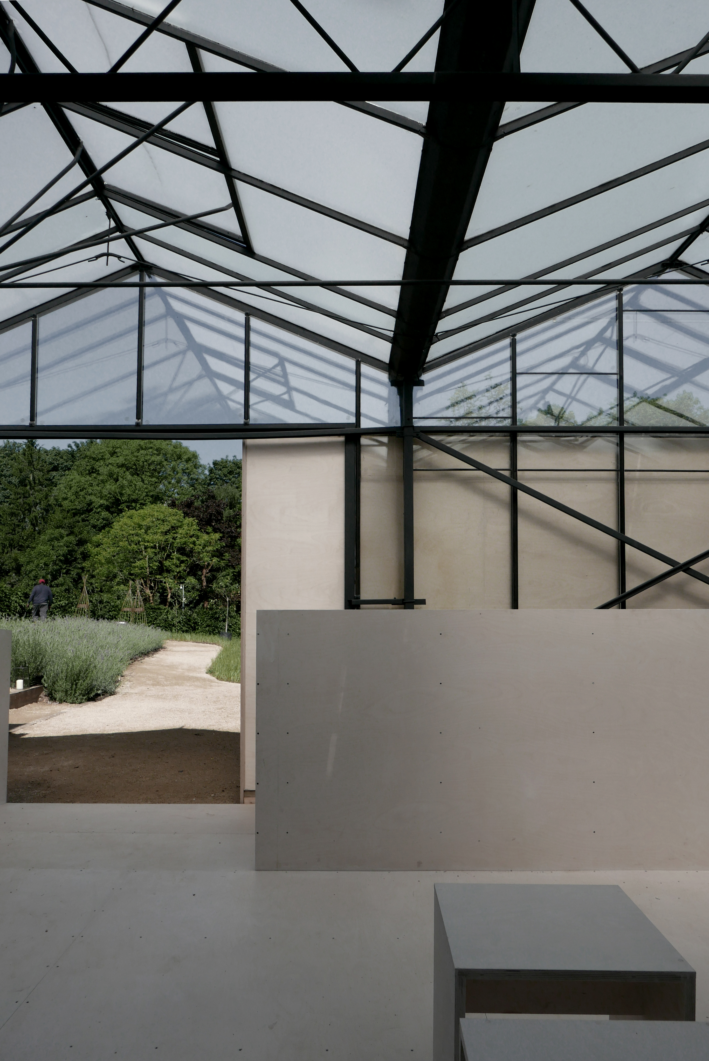
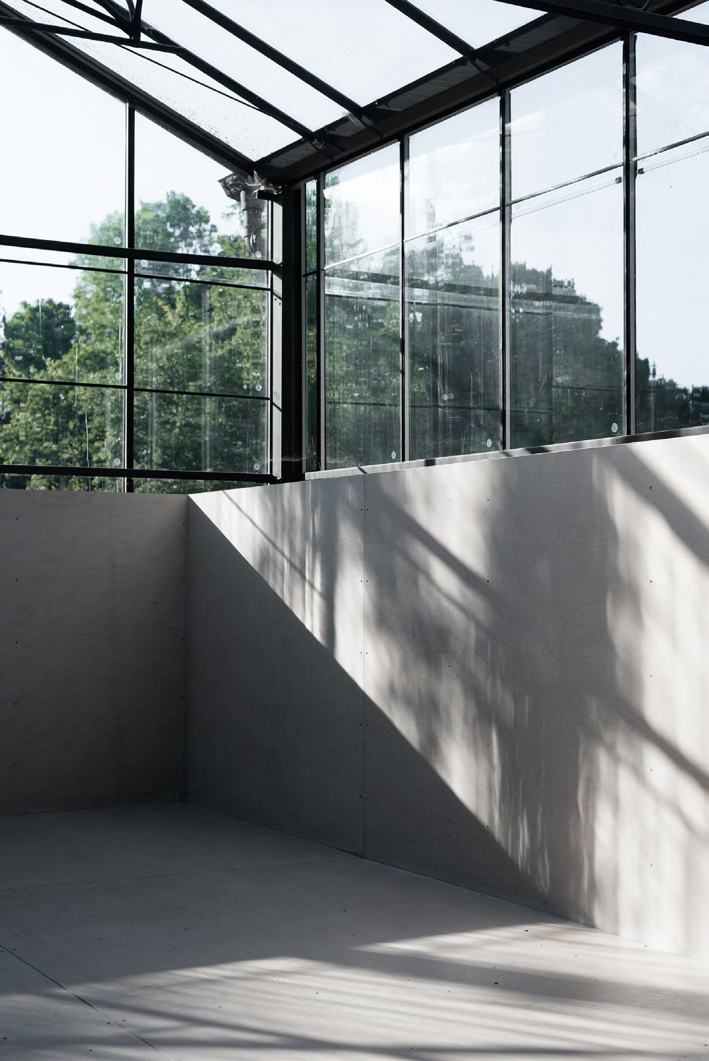
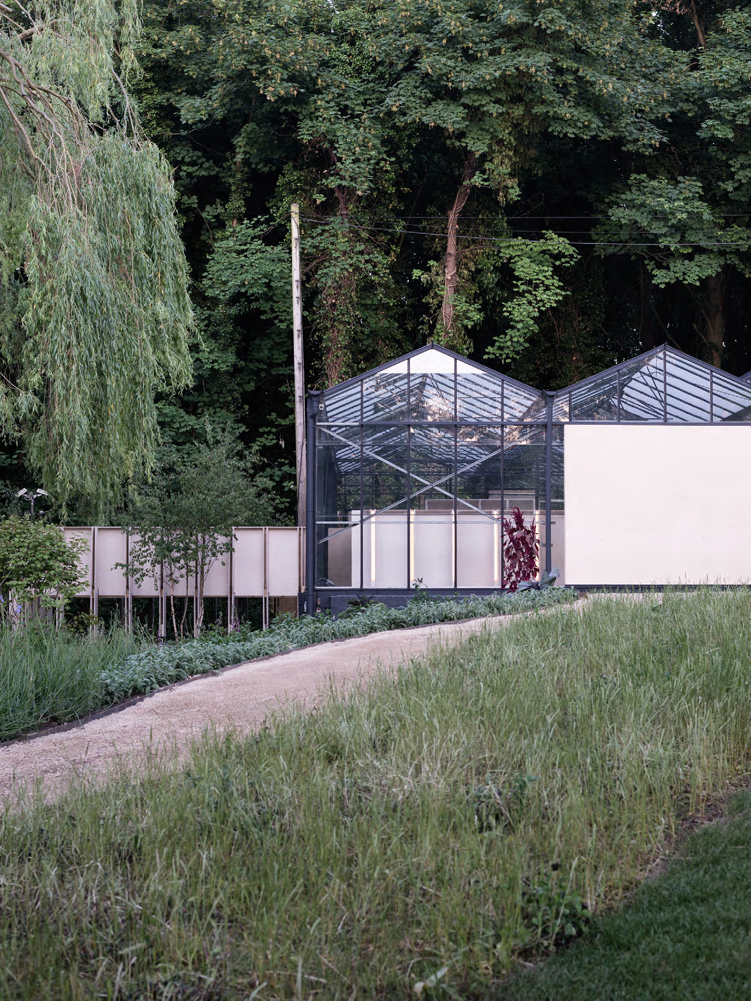
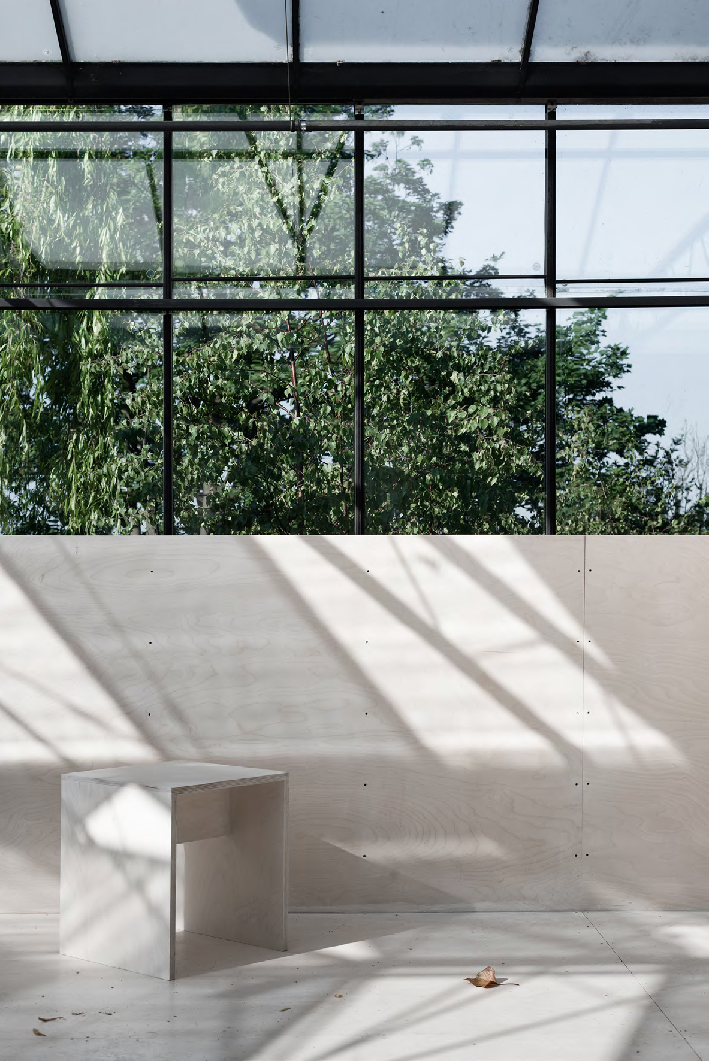
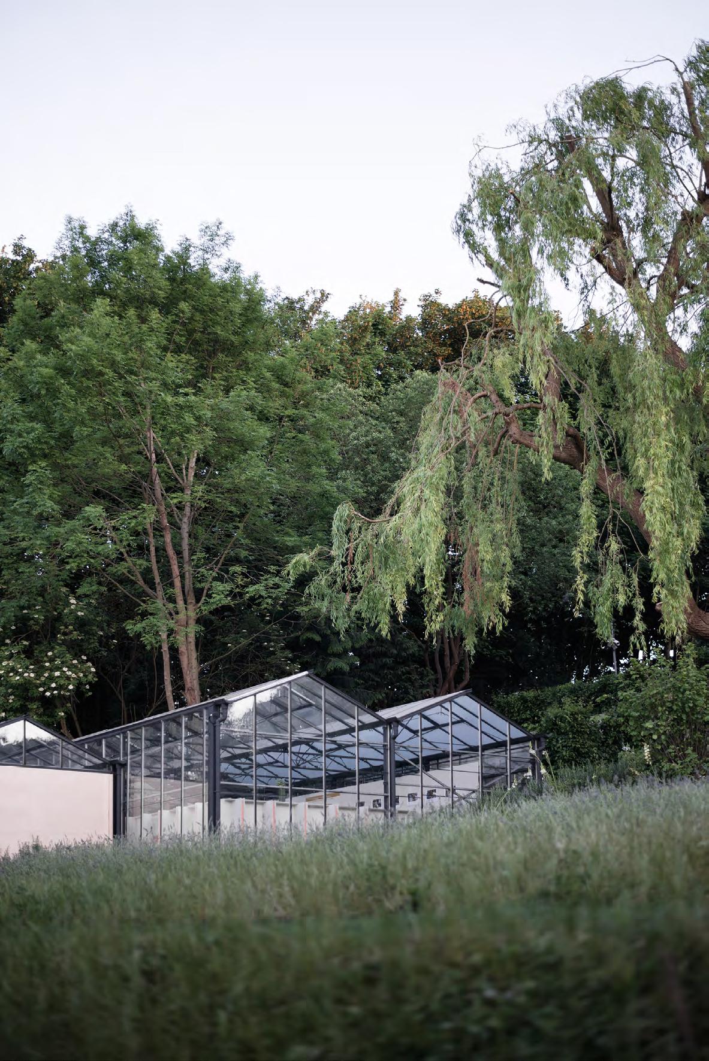
INFORMATION
Receive our daily digest of inspiration, escapism and design stories from around the world direct to your inbox.
Ellie Stathaki is the Architecture & Environment Director at Wallpaper*. She trained as an architect at the Aristotle University of Thessaloniki in Greece and studied architectural history at the Bartlett in London. Now an established journalist, she has been a member of the Wallpaper* team since 2006, visiting buildings across the globe and interviewing leading architects such as Tadao Ando and Rem Koolhaas. Ellie has also taken part in judging panels, moderated events, curated shows and contributed in books, such as The Contemporary House (Thames & Hudson, 2018), Glenn Sestig Architecture Diary (2020) and House London (2022).
