Amsterdam gains the first Fosbury & Sons venue outside Belgium
Co-working brand Fosbury & Sons launches Prinsengracht, its first ever venue outside of its home country of Belgium, in Amsterdam, located in a historic, redesigned hospital courtesy of interiors studio Going East

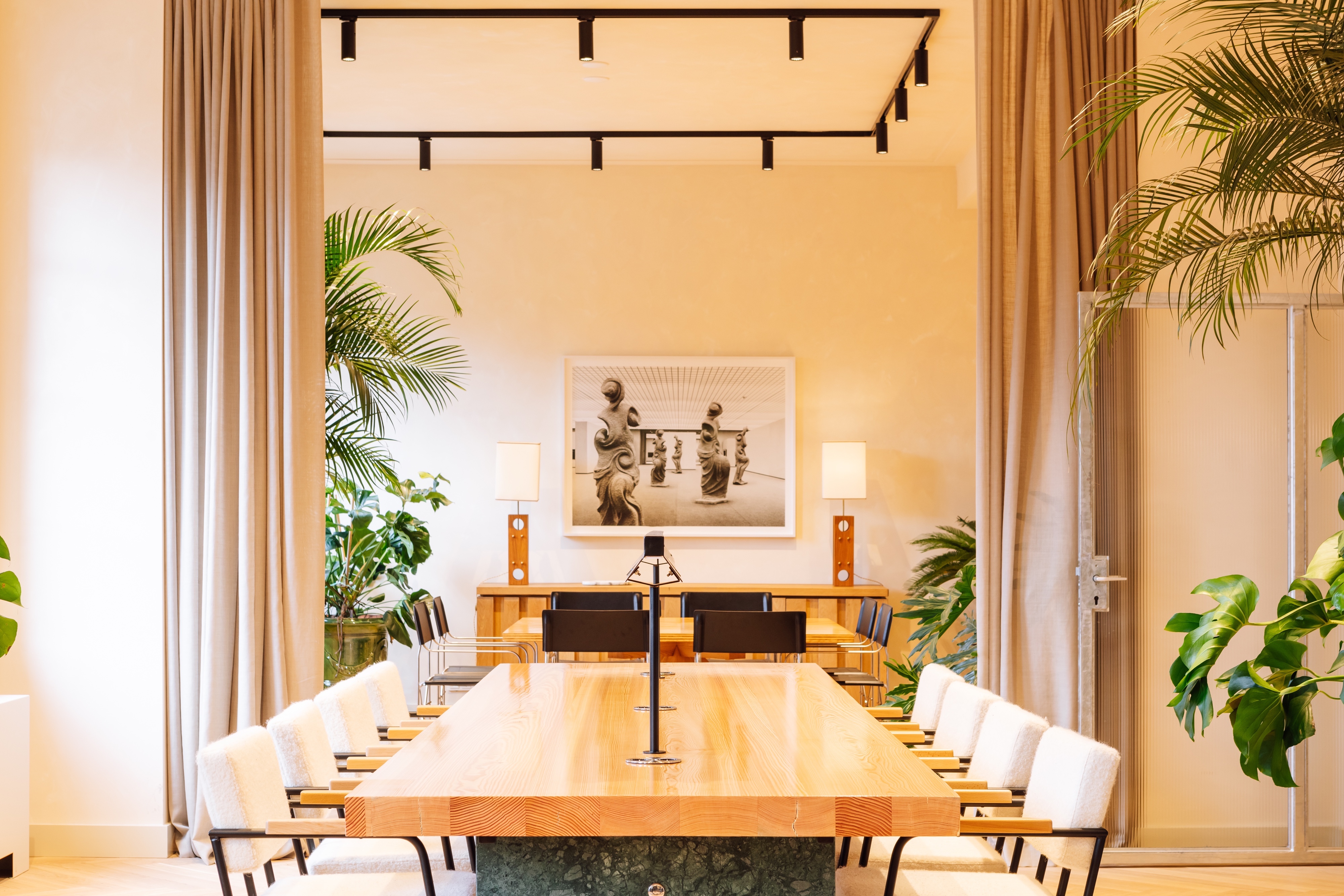
Ever since we covered Fosbury & Sons' first Brussels location, the iconic Brutalist concrete beauty of the Constantin Brodzki-designed Boitsfort tower, we knew this was a co-working brand to follow. With a keen eye for great design and a vision that mixes effortlessly style with business and office interiors, while maintaining a sharp focus on enhancing our quality of life, the company was set up in Antwerp in 2016 by partners Stijn Geeraets, Maarten Van Gool and Serge Hannecart; it has been steadily growing ever since.
So much so, that the brand has now broke out of its home country's borders and just opened its very first international venue (in collaboration with Millten - FB Amsterdam) – Prinsengracht in Amsterdam. Set within a historical 19th century building, which was known as Prinsengrachtziekenhuis until 2014 (a much loved city hospital that needed to move elsewhere in order to upgrade its facilities to 21st century standards), the new Fosbury & Sons location promises to bring Belgian style to the bustling urban Dutch hub.
‘Coworking is redefining what an office space can be. This is the new normal'
So what exactly does working at a Fosbury & Sons space entail? ‘It is an office, a place for the entrepreneurial mind to come and focus and do what you need to do. You can even invite your kids and parents here, our work is about quality of life,' says Geeraets. ‘We have a drive to have a positive impact in the daily life of people and add value. That’s what it’s all about.' To achieve this, the founders put a firm emphasis on flexibility and comfort in their spaces - an office that hovers between hospitality and business, and somewhere where one can feel at ease in order to be productive. ‘Coworking is redefining what an office space can be. This is the new normal', adds Geeraets.
RELATED STORY
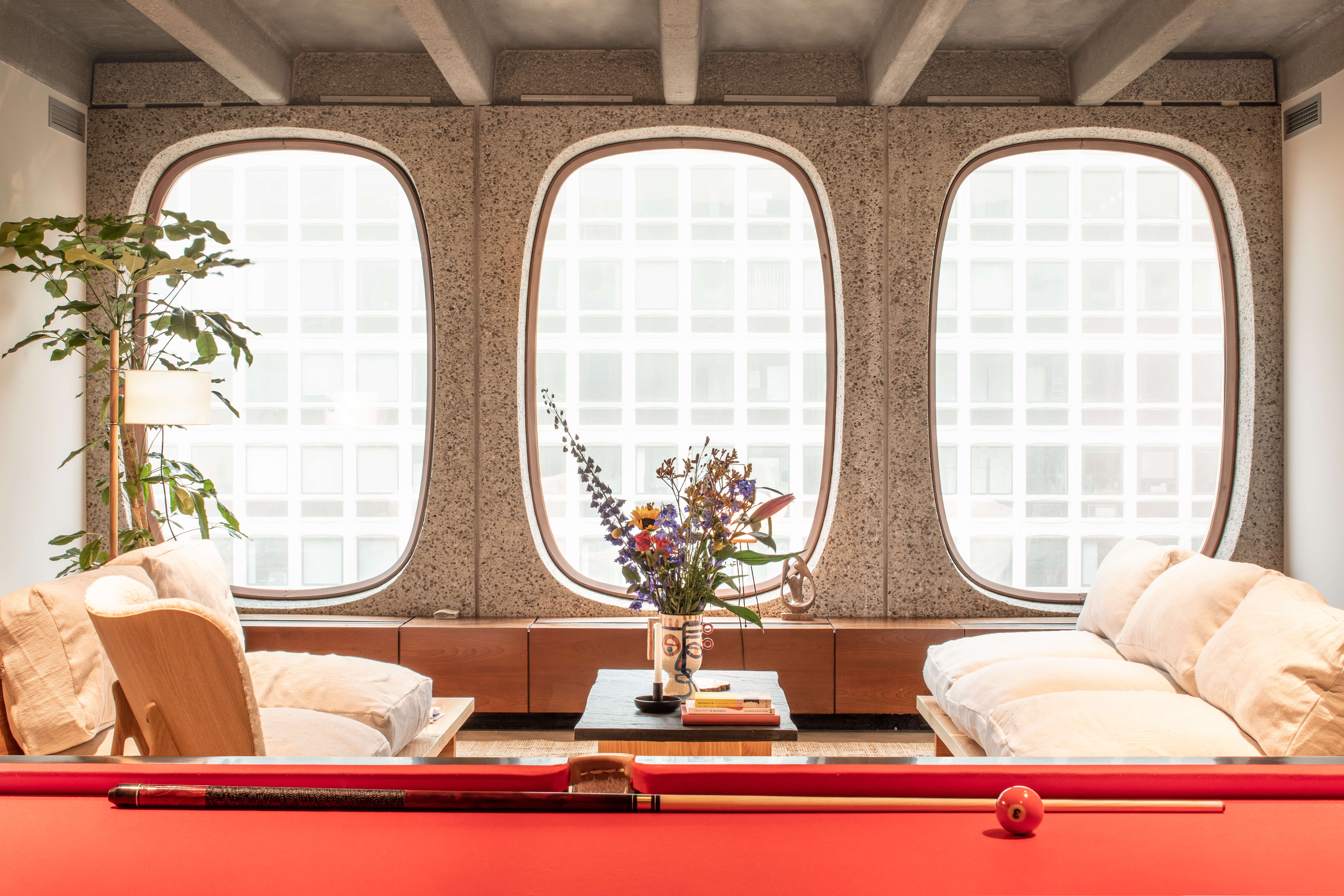
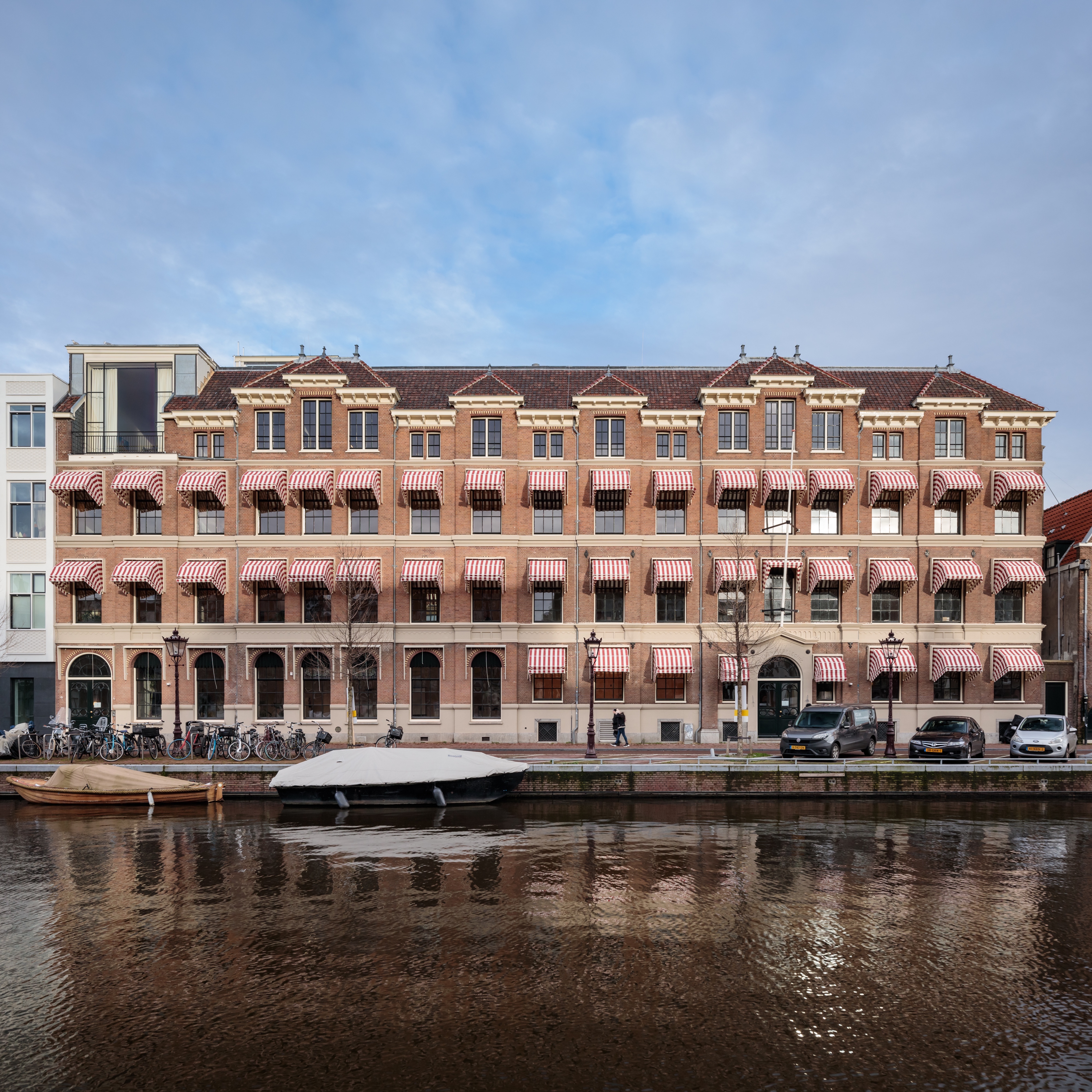
The firm worked with their long-term collaborator, design studio Going East (and MVSA Architects), to breathe new life to the old hospital and transform its generous halls and rooms into interiors fit for office working life. ‘For the design, we always take our building as a starting point,' says Geeraets. ‘We didn’t try and copy the greatness of the building. We restored elements with great respect and what was added was from a more bold, contemporary approach.'
Now, the interiors are full of carefully selected and bespoke furniture, marble and stone surfaces, sleek metal finishes, but also art (selected with the help of Grimm Gallery and The Ravestijn Gallery), books and cosy nooks where you can sit and focus on work. Restored old features (such as stained glass and original staircases) blend with new elements (for example the team punched open huge windows in the upper, loft-style level) in a new, fit-for-purpose balance. There is a selection of offices, both permanent and temporary, as well as meeting areas, a restaurant, multi-purpose events spaces and a cultural program for members and the wider public too.
The first clients have already moved in. This is the brand's first venue outside of Belgium and its fifth in total; but the Fosbury team is not resting on its laurels. There are six more new locations coming up in the next four years, with plans to open a second venue in Antwerp and Amsterdam, as well as projects in Ghent, The Hague and Valencia already underway.
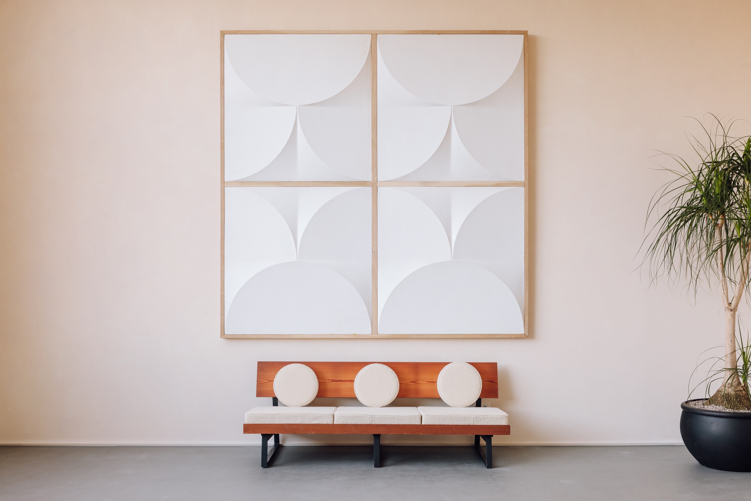
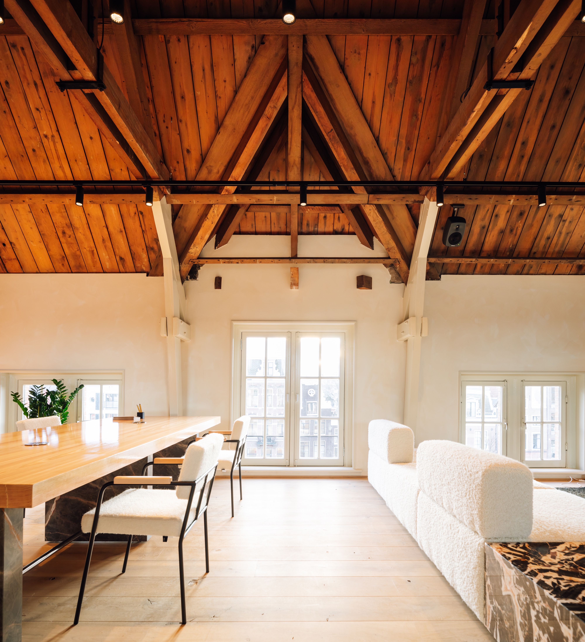
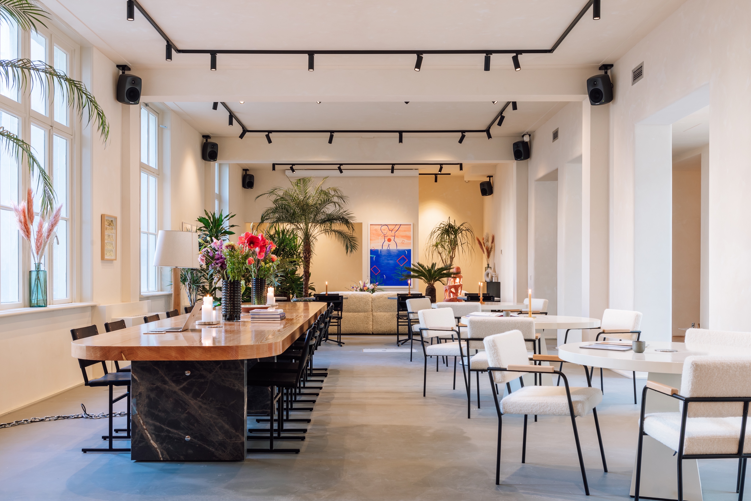
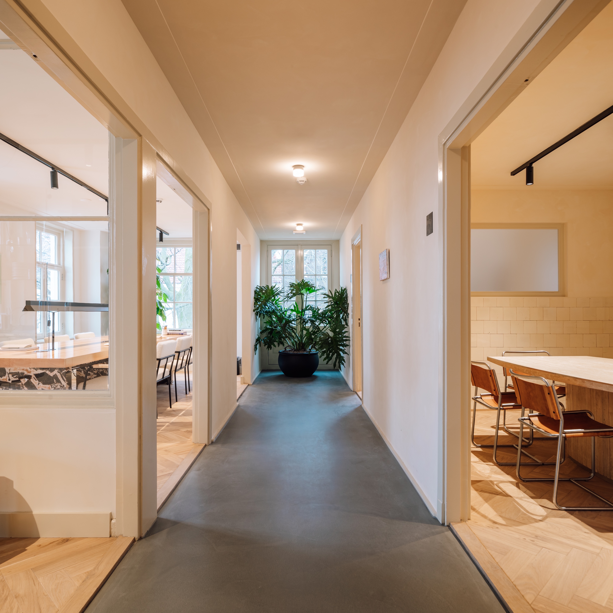
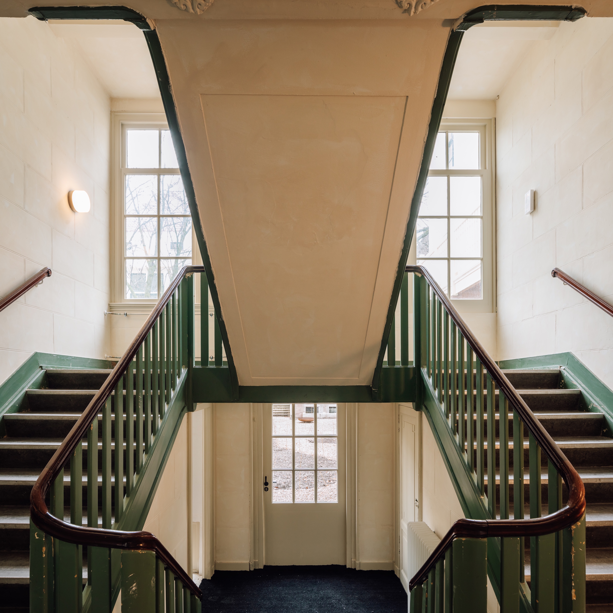
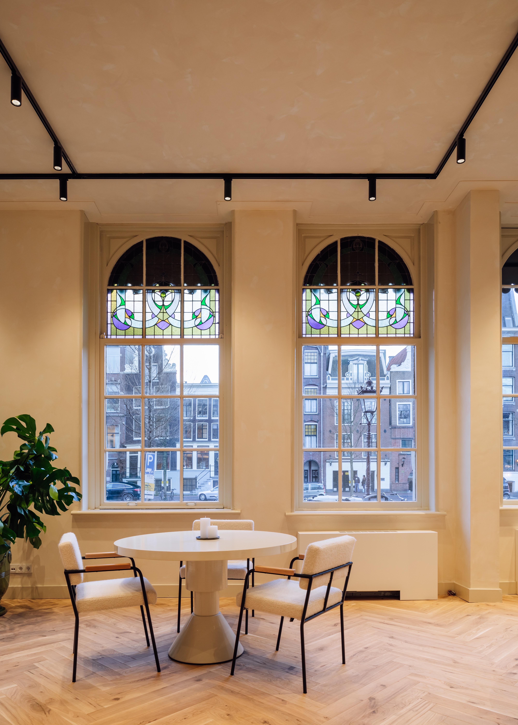
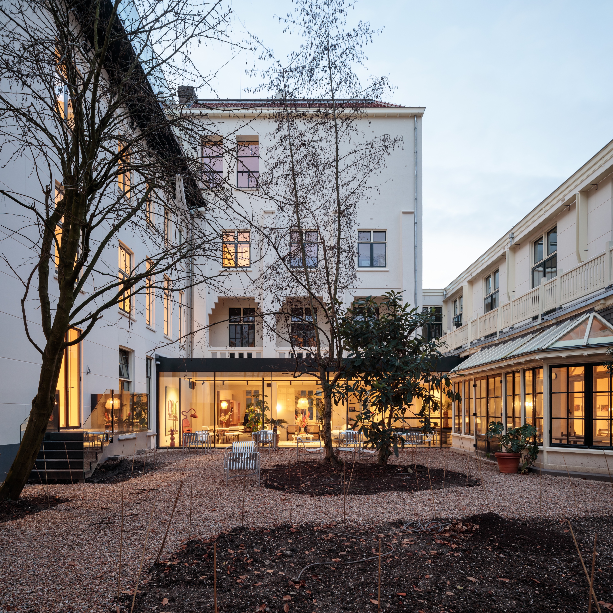
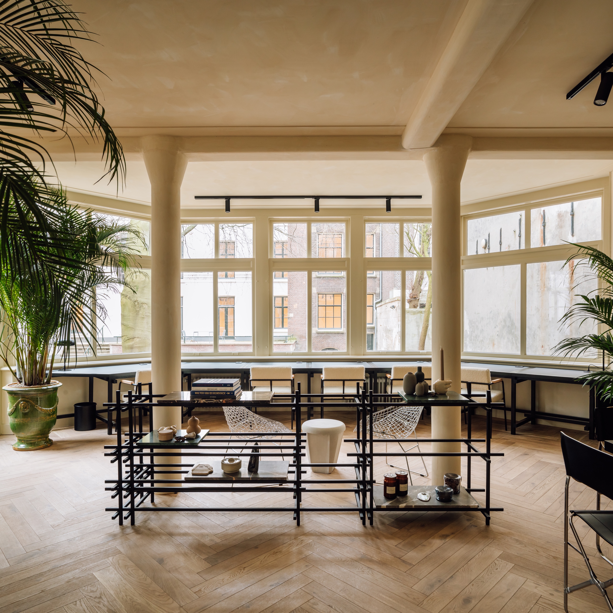

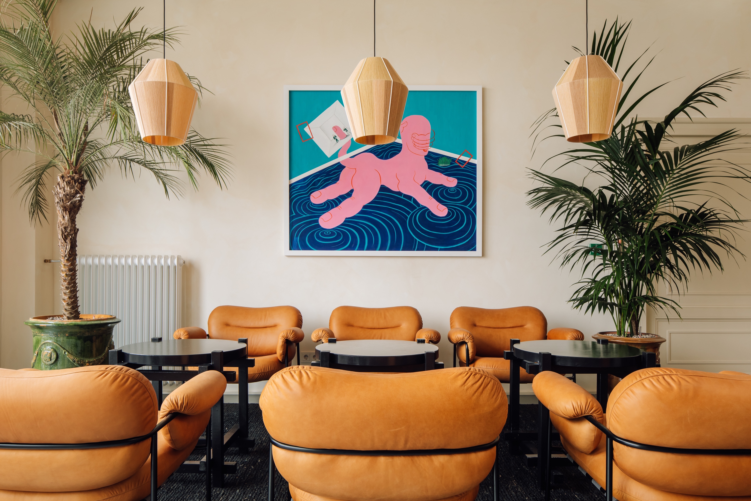
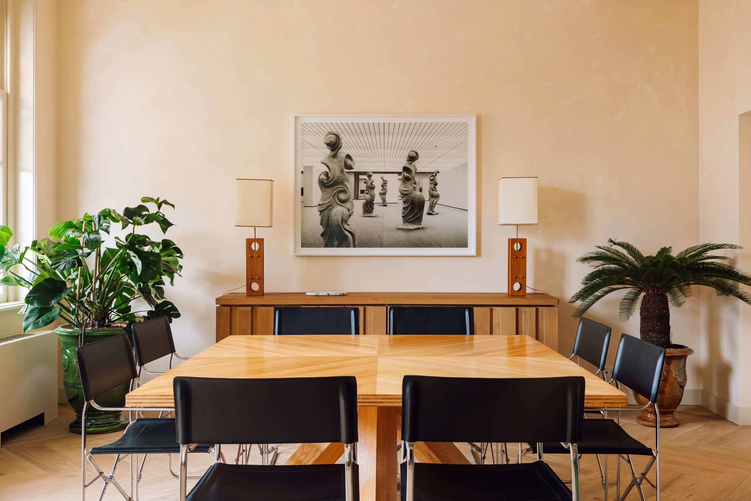
INFORMATION
Receive our daily digest of inspiration, escapism and design stories from around the world direct to your inbox.
Ellie Stathaki is the Architecture & Environment Director at Wallpaper*. She trained as an architect at the Aristotle University of Thessaloniki in Greece and studied architectural history at the Bartlett in London. Now an established journalist, she has been a member of the Wallpaper* team since 2006, visiting buildings across the globe and interviewing leading architects such as Tadao Ando and Rem Koolhaas. Ellie has also taken part in judging panels, moderated events, curated shows and contributed in books, such as The Contemporary House (Thames & Hudson, 2018), Glenn Sestig Architecture Diary (2020) and House London (2022).
