Fosbury & Sons opens third Brussels co-working space
Brazil meets Wall Street at the sumptuous Fosbury & Sons Albert co-working space in Brussels, where spiral staircases, plants-a-plenty and dark bamboo surfaces enhance office life through comfort and areas that help users focus
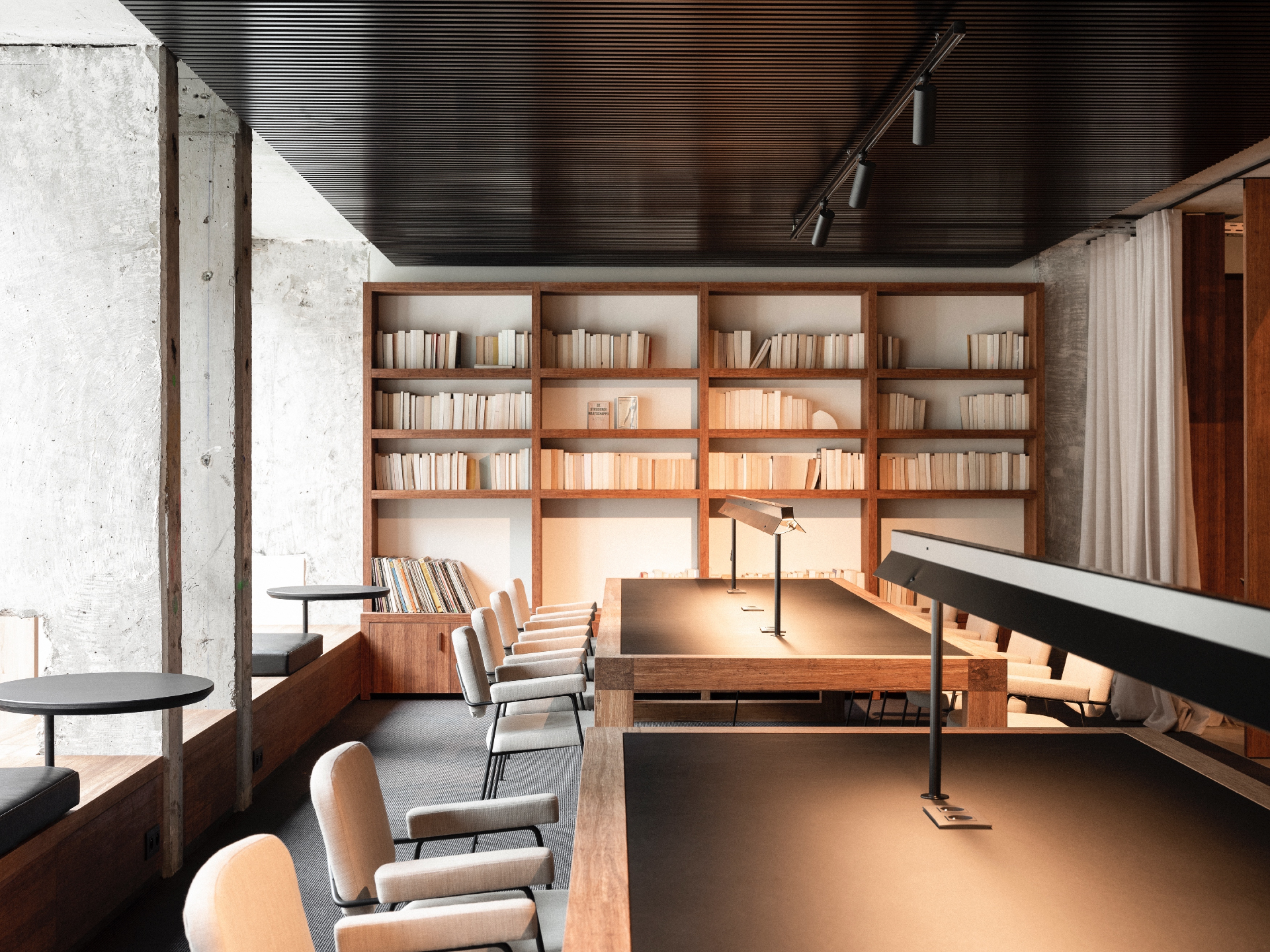
Receive our daily digest of inspiration, escapism and design stories from around the world direct to your inbox.
You are now subscribed
Your newsletter sign-up was successful
Want to add more newsletters?

Daily (Mon-Sun)
Daily Digest
Sign up for global news and reviews, a Wallpaper* take on architecture, design, art & culture, fashion & beauty, travel, tech, watches & jewellery and more.

Monthly, coming soon
The Rundown
A design-minded take on the world of style from Wallpaper* fashion features editor Jack Moss, from global runway shows to insider news and emerging trends.

Monthly, coming soon
The Design File
A closer look at the people and places shaping design, from inspiring interiors to exceptional products, in an expert edit by Wallpaper* global design director Hugo Macdonald.
Co-working space innovator Fosbury & Sons is spreading its humanist approach to office life even further with its fourth space, and third Brussels location, Albert II-laan. Interior design studio Going East has brought a ‘Brazil meets Wall Street’ aesthetic to the 5,000 sq m co-working space in Brussels’ business district, creating warm, lofty spaces with plants and spiral staircases.
With their mantra ‘The office is dead!’ the three Fosbury & Son founders – Serge Hannecart, Stijn Geeraets and Maarten Van Gool – had some fun bringing their ethos of comfortable workspaces to the old-fashioned office building, the ‘SEVEN’. Once a clunky office building stuck in the past, it has now been renovated by ASSAR Architects and been given a complete interior makeover.
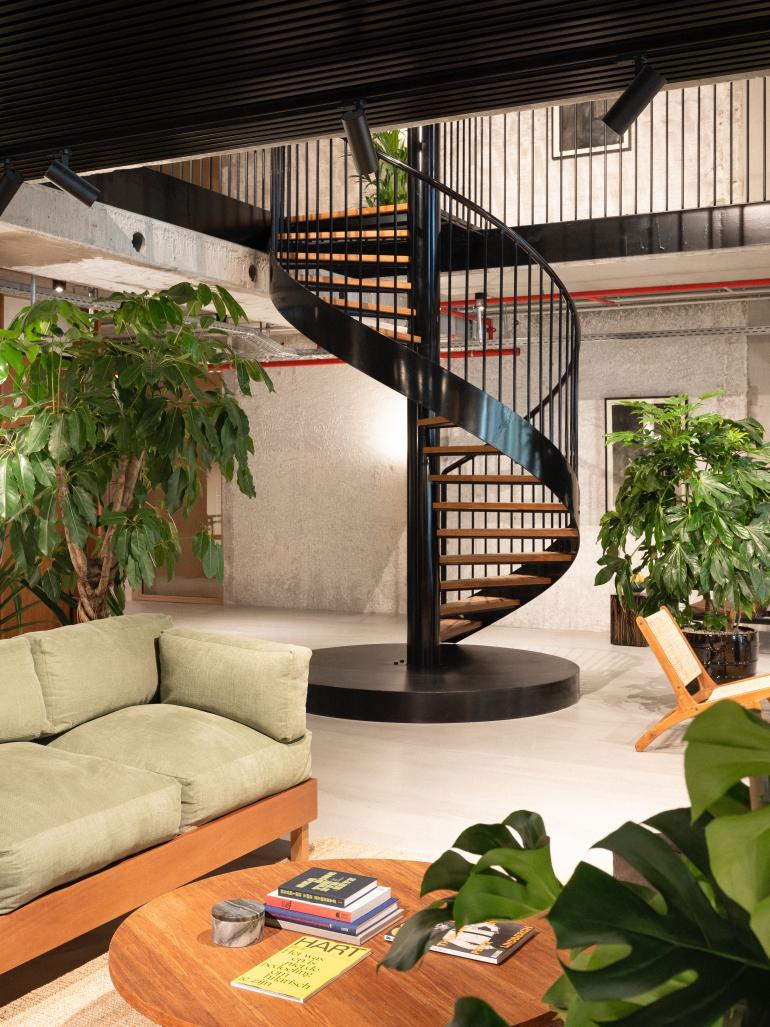
At the Albert, you’ll find a broad and welcoming ground floor lobby, more reminiscent of a jazz club than a reception, with its grand piano and in-house restaurant Midori. Across this area, architectural elements, such as the black staircases or the dark bamboo wood surfaces, are given plenty of space and become functional design features.
The Fosbury & Sons co-working concept generates the atmosphere of a cultural space or a hotel – the founders love bringing new life to tired buildings, mixing unique design objects and comfortable seating. Beyond trends, their style is about creating a high quality of life whether you’re focussing on work, or taking your lunch break.
RELATED STORY
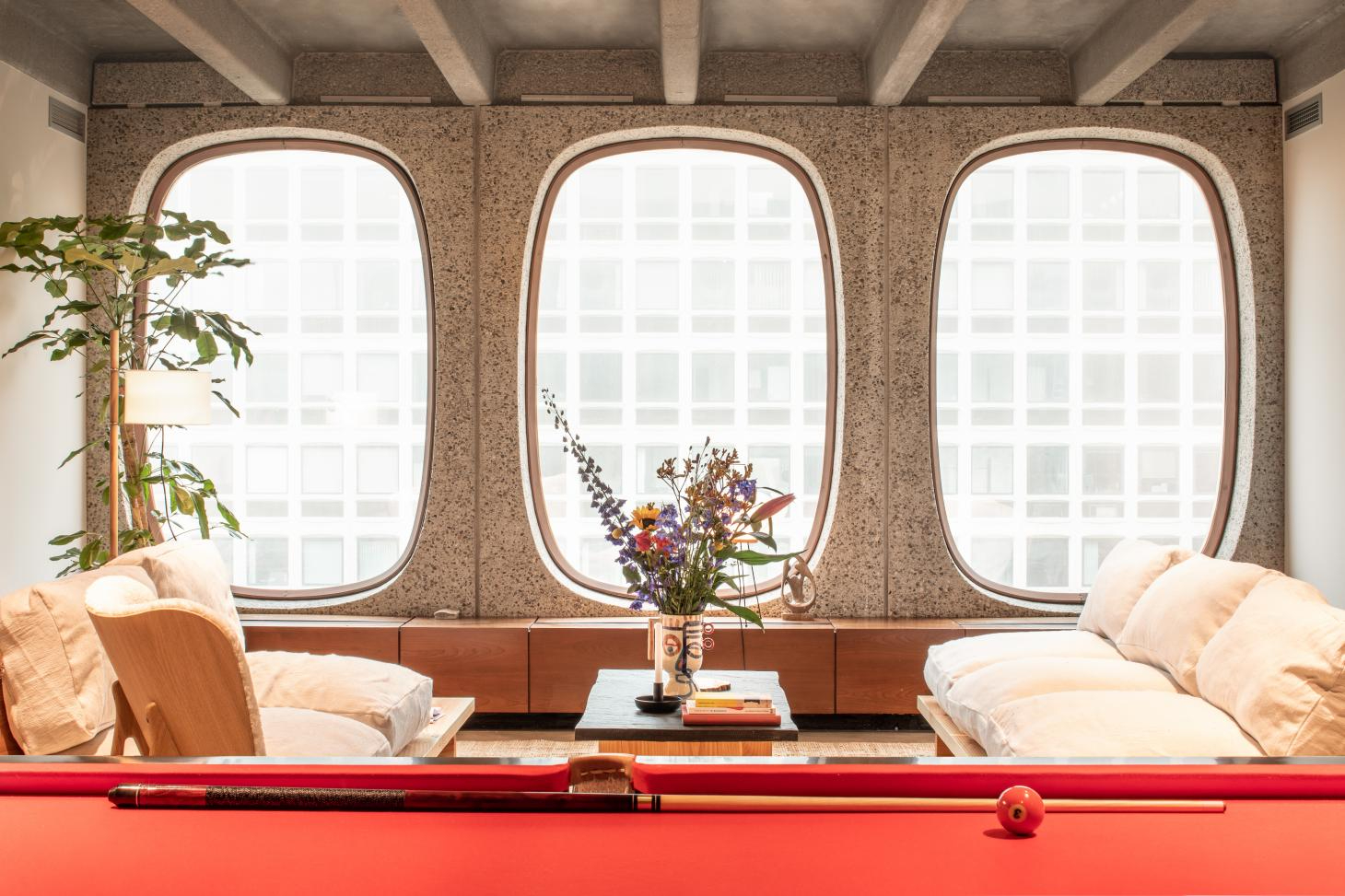
In 2018, Fosbury & Sons renovated Constantin Brodzki’s 1970 cement firm HQ in Brussels Boitsfort, turning an impressively brutal building into a welcoming co-working space filled with design objects from Marrakech, cream-coloured textiles and warm lighting. Soon after they opened another space west of the city in a satellite business park, Fosbury & Sons Alfons, which is filled with green plants and daylight.
Just like the first two Brussels locations, the business district was not an obvious choice, but it’s an area where the three founders see potential. Within walking distance to Brussels Nord, it’s not far from the KANAL Centre Pompidou, which is set to become a massive cultural draw for the city after its completion.
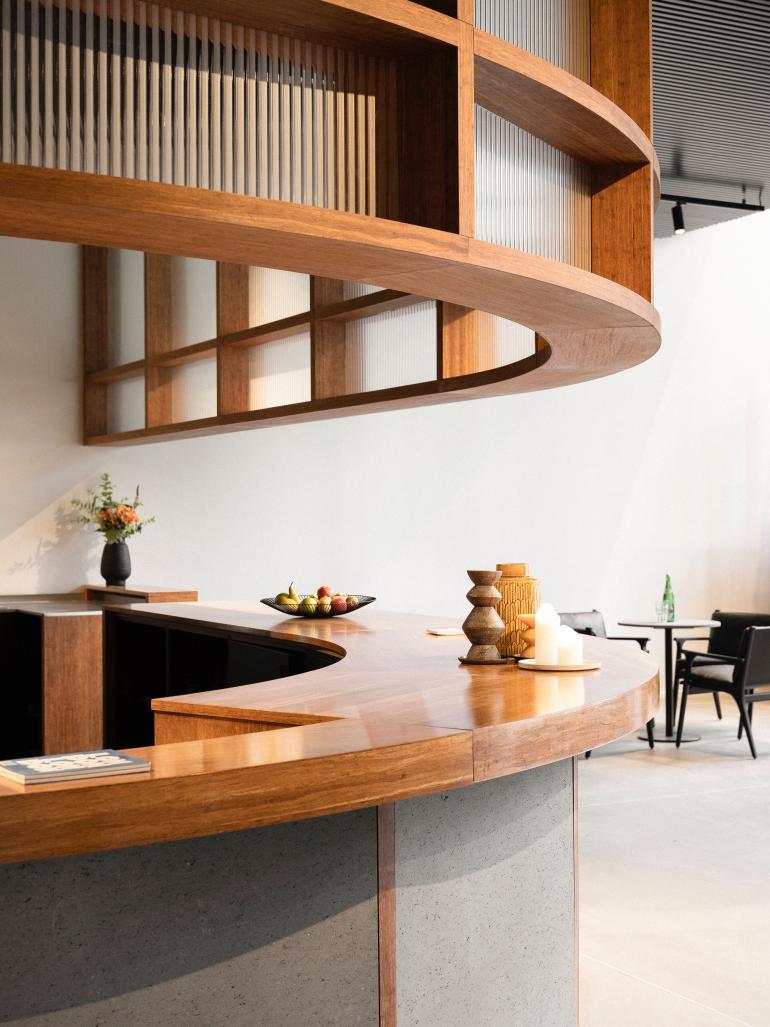
Fosbury & Sons now provide workspace for 1,170 people in Brussels across the three locations, plus the first space they opened in Antwerp in 2016. However, they aren’t stopping there. With Axel Vervoordt, Coussée & Goris architecten and VDD Project Development they will be bringing their cosy design-led concept to the former Actiris building near the Brussels stock exchange.
The upcoming year will see the team spreading their wings internationally, with Fosbury & Sons Prinsengracht and Westerdok in Amsterdam and Fosbury & Sons Marina, in Valencia, all opening in 2020.
Receive our daily digest of inspiration, escapism and design stories from around the world direct to your inbox.
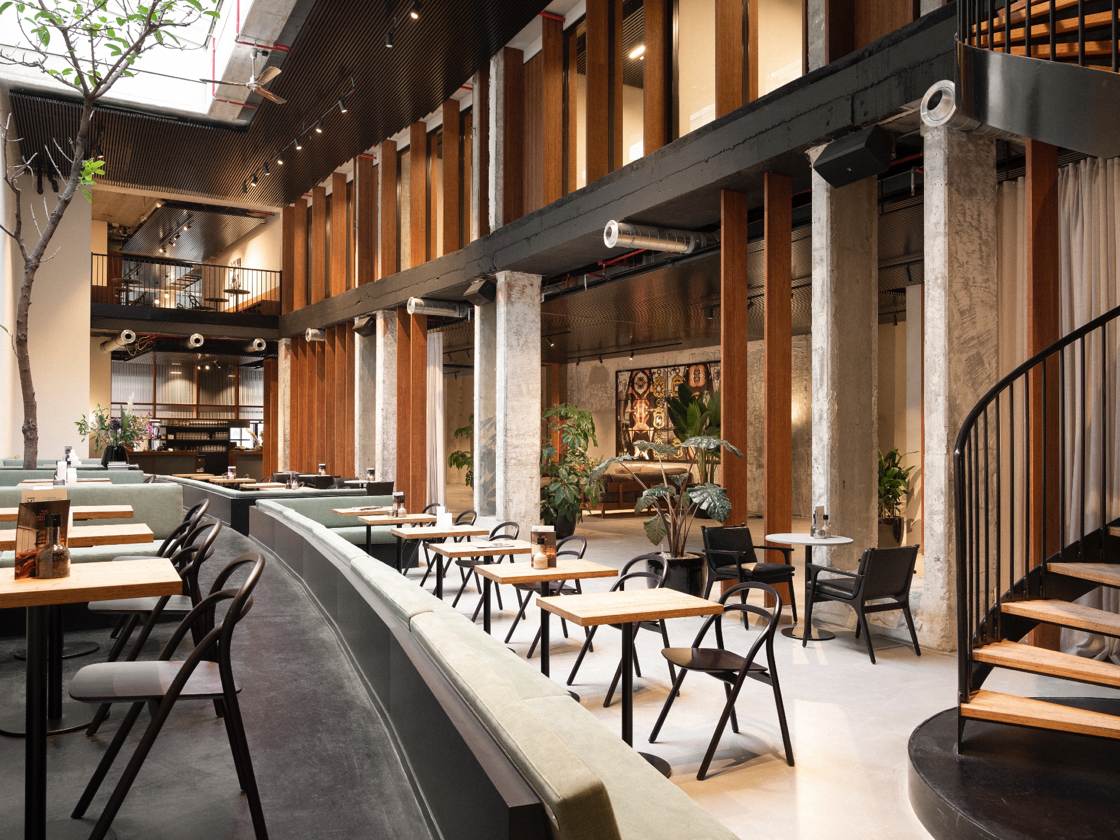
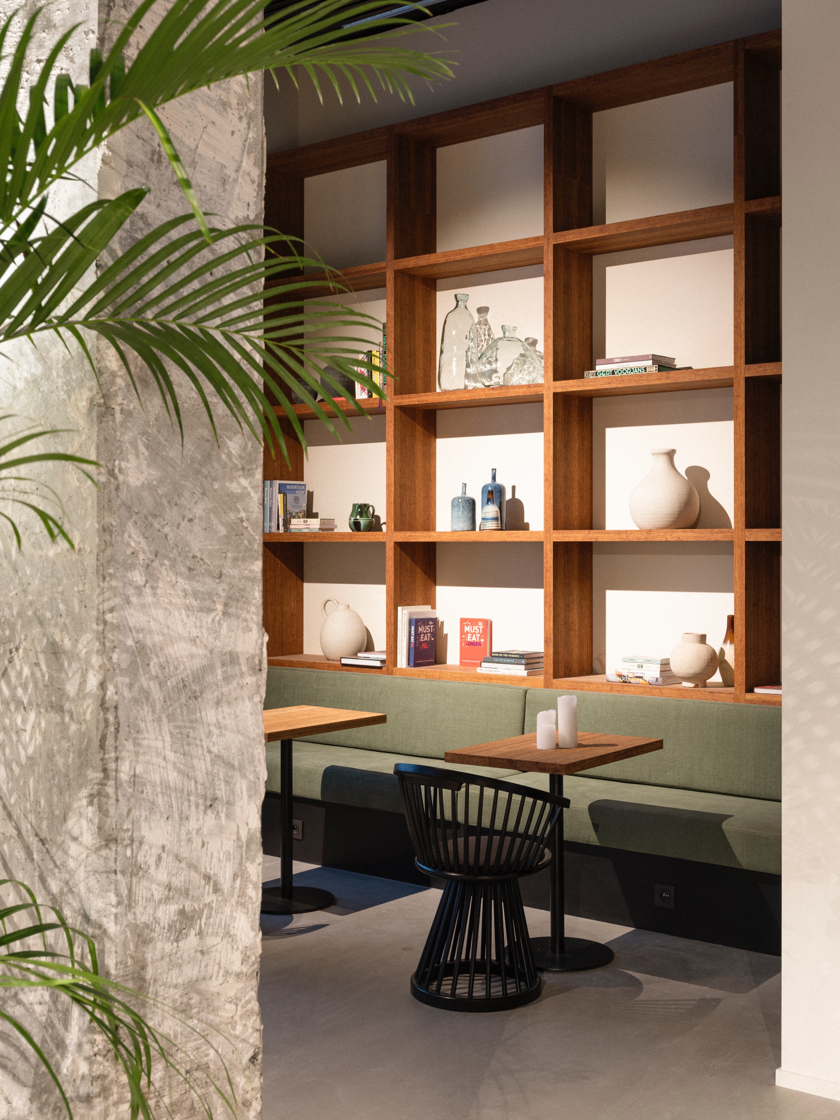
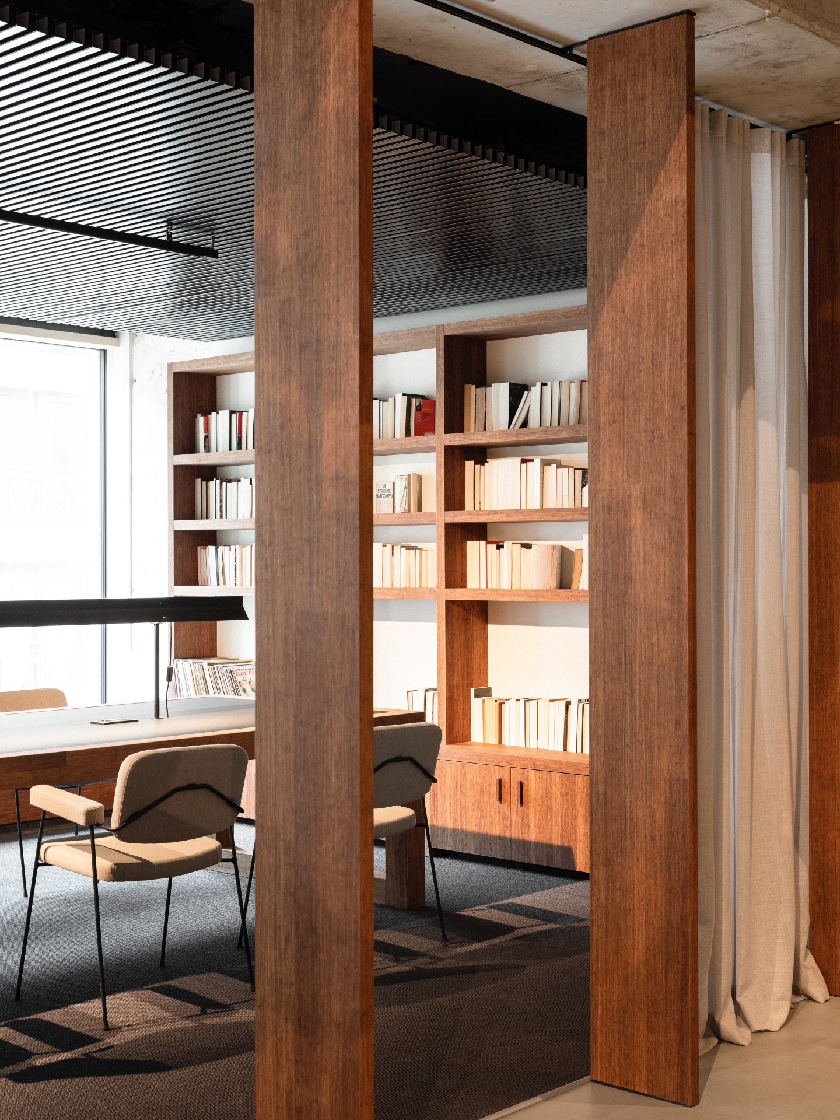
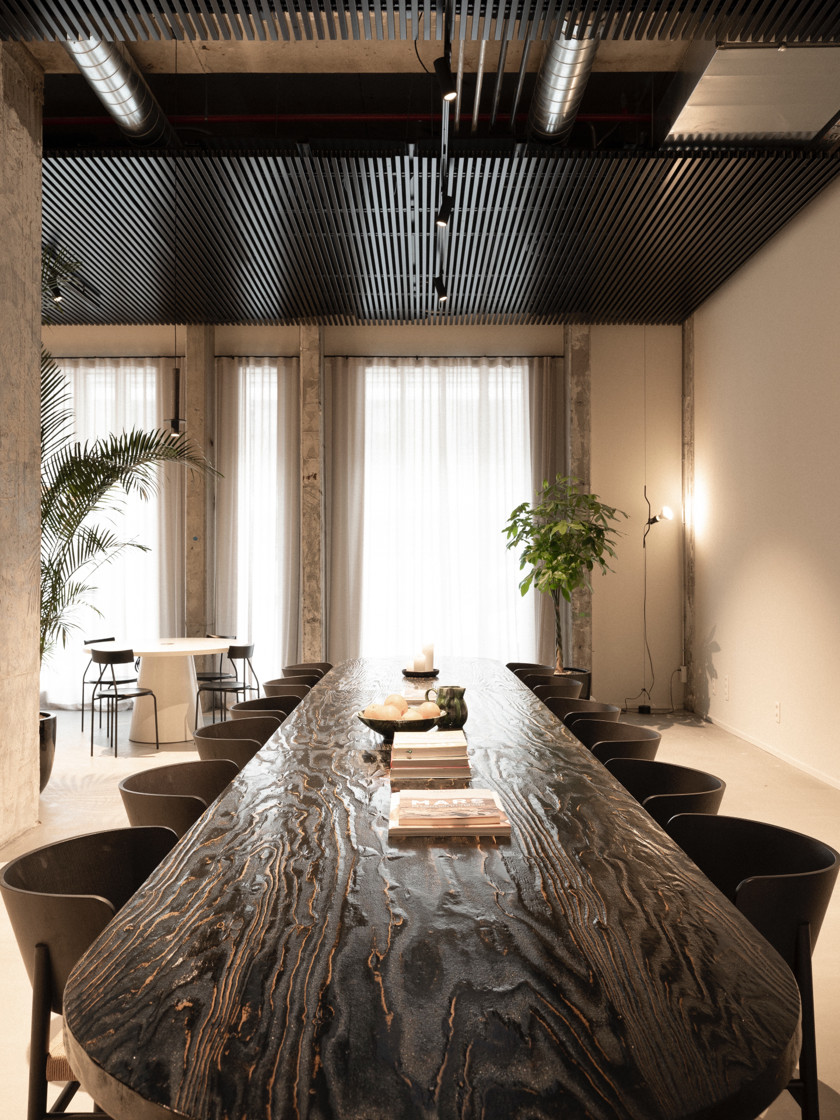
INFORMATION
fosburyandsons.com
ADDRESS
Fosbury & Sons Albert
Koning Albert II-laan 7
1210 Brussels
Belgium
Harriet Thorpe is a writer, journalist and editor covering architecture, design and culture, with particular interest in sustainability, 20th-century architecture and community. After studying History of Art at the School of Oriental and African Studies (SOAS) and Journalism at City University in London, she developed her interest in architecture working at Wallpaper* magazine and today contributes to Wallpaper*, The World of Interiors and Icon magazine, amongst other titles. She is author of The Sustainable City (2022, Hoxton Mini Press), a book about sustainable architecture in London, and the Modern Cambridge Map (2023, Blue Crow Media), a map of 20th-century architecture in Cambridge, the city where she grew up.