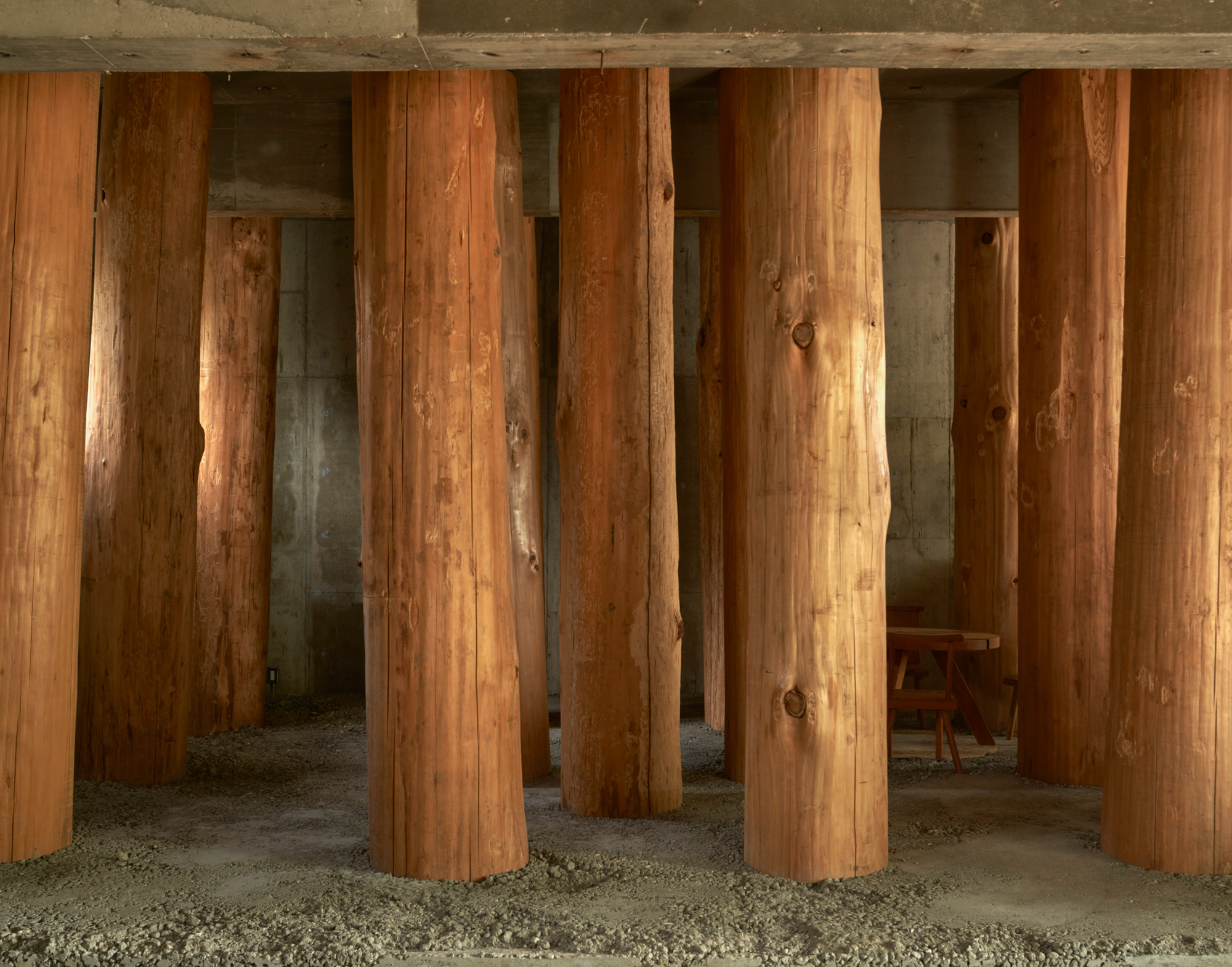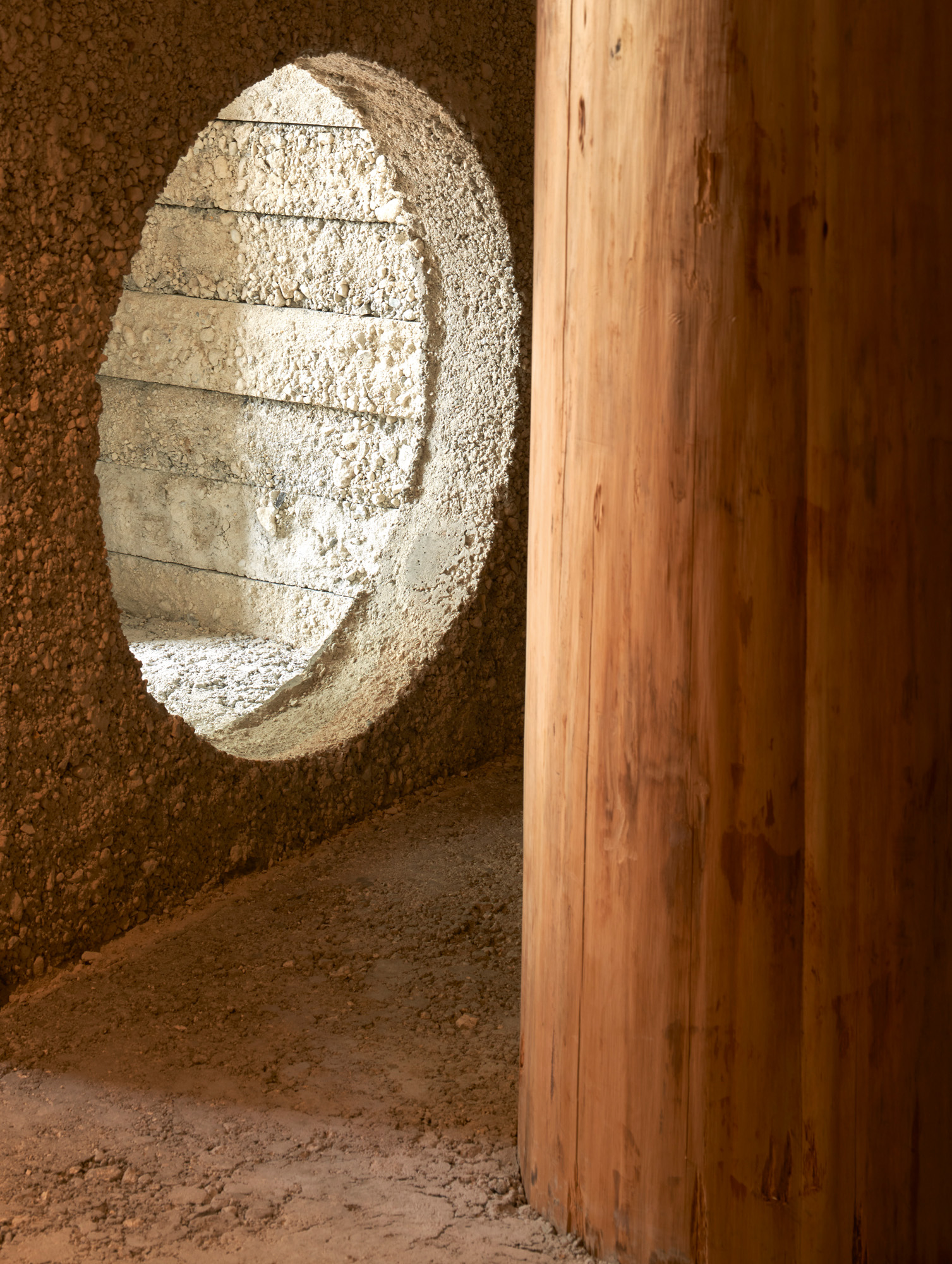Tomoaki Uno’s forest-inspired office in Japan is mesmerising
Tomoaki Uno's new office and events space in Japan’s Aichi Prefecture offers a way through the woods

The Meito Arts Association Office, designed by Tomoaki Uno, a 62-year-old Japanese architect, is unlike any other workplace. To enter it, you are forced to bend down, then squeeze through a circular hole cut into the middle of a large cement block. When you’ve straightened up, you are suddenly confronted by large tree trunks towering over you from floor to ceiling. One of them is slightly out of line. ‘We couldn’t fit that one in but I didn’t want to waste it, so we just found a random place for it in between the others,’ the architect says. Its placement makes the room feel more like a real forest, rather than what it is: an architect-designed office space. Could we call it ‘Forest Office’?
‘I don’t mind what you call it,’ Uno says, unperturbed. ‘Each project is like a child I’ve nurtured, but that child will not be a carbon copy of me. Whatever I create as an architect is not a direct expression of me. It will have its own life.’
Uno works intuitively, in a way that is unusual for an architect. The son of a plasterer, he grew up surrounded by craftspeople: ‘Artisans can’t really hide behind their work. The end result will tell you all you need to know about them.’ He is distrustful of fancy words. He never produces architectural models or renders either. So, how does he communicate his ideas to his clients? ‘I promise to all my clients that I will personally come around if something doesn’t work and I’ll get it fixed,’ he replies.

Forest Office by Tomoaki Uno
The office, located in a suburb of Nagoya city, where Uno’s architectural studio is based, has been stripped down to its bare concrete walls. A small kitchen unit has been placed on one side of the entrance, a toilet cubicle on another.
One half of the spacious office, which is located on the ground floor of a non-descript concrete building, contains a lone desk and a chair for Kazunori Ota, a young entrepreneur who has a business importing clothing. Ota works alone. Bags and boxes are strewn on the floor.
Uno recruited his long-term trusted collaborator, Yasutoshi Sakurai, to oversee the construction process. ‘Mr Sakurai is a gardener, so he is in a profession that is deeply in tune with nature,’ says Uno. Each tree trunk, procured from a timber yard in Yoshino, a mountainous region south of Nara for 80,000 yen, roughly £500 each, was lifted upright using pulleys and ropes, then fixed into the air-compressed recycled cement debris covering the entire floor space, averaging 30cm in depth.
The floor is uneven and its roughness recalls the unruly wilderness of nature. Why the tree trunks? Uno believes that the architect’s job is to bring people as close to nature as possible: ‘That’s why I leave materials in their natural state. My clients can then experience nature through the houses I build for them, through light, humidity, wood, cement, smell and noise…’
Receive our daily digest of inspiration, escapism and design stories from around the world direct to your inbox.
‘I wasn’t prepared for the loud crackling sound coming out of these tree trunks when I first moved into the office,’ Ota recalls. The sound is caused by the raw tree trunks, as they dry out. The architect says that the sound of new wood crackling was frequently heard in traditional minka houses: ‘It was as if these houses were alive.’
Uno had previously designed a house for Ota, not far from the new office. The businessman, who studied art as a student, didn’t want a conventional work space. Uno was given free rein. ‘I had no idea how the tree trunks would fill up the space – to be honest with you, I was shocked to see how big they seemed when they turned up.’
Uno set up his own studio in 1990 at the age of 30, and now has a portfolio of around 40 built projects, mostly houses. He has developed a small but significant fan base outside Japan, mainly in Mexico and Brazil. The architect, however, remains under the radar for most people, perhaps because he is that tree trunk that has been placed off the grid.
A version of this article appears in the April 2023 issue of Wallpaper*, available in print from 9 March, on the Wallpaper* app on Apple iOS, and to subscribers of Apple News +. Subscribe to Wallpaper* today