Forest House by AOC celebrates colour, nature and family life
Taking its cues from the woods of nearby Epping, Forest House is designed by London-based architecture studio AOC

David Grandorge - Photography
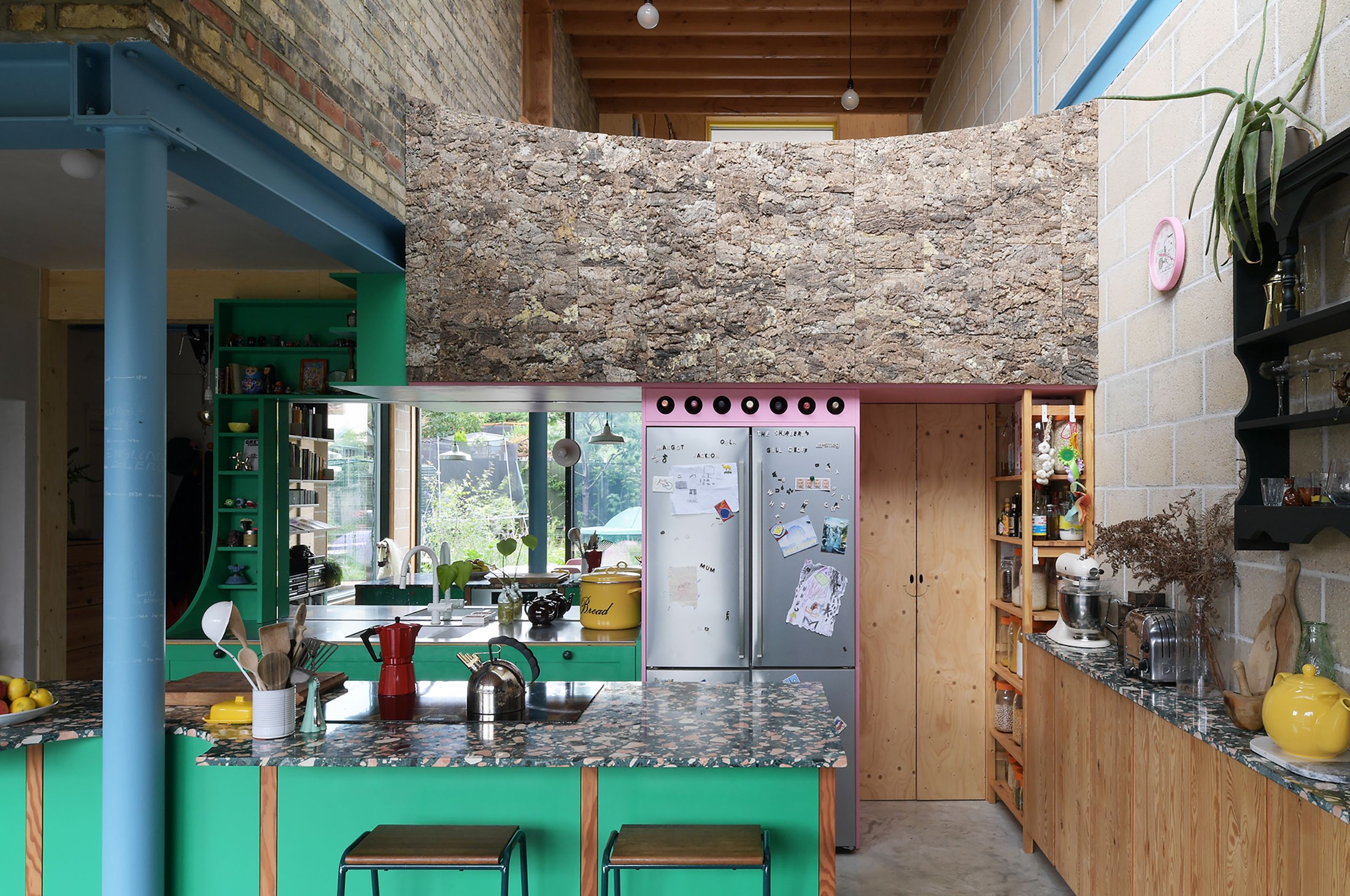
Receive our daily digest of inspiration, escapism and design stories from around the world direct to your inbox.
You are now subscribed
Your newsletter sign-up was successful
Want to add more newsletters?

Daily (Mon-Sun)
Daily Digest
Sign up for global news and reviews, a Wallpaper* take on architecture, design, art & culture, fashion & beauty, travel, tech, watches & jewellery and more.

Monthly, coming soon
The Rundown
A design-minded take on the world of style from Wallpaper* fashion features editor Jack Moss, from global runway shows to insider news and emerging trends.

Monthly, coming soon
The Design File
A closer look at the people and places shaping design, from inspiring interiors to exceptional products, in an expert edit by Wallpaper* global design director Hugo Macdonald.
This north-east London house in Highams Park draws on the nearby Epping Forest for its open, natural and colourful architecture approach; welcome to Forest House, designed by architecture studio AOC. The project, created for a family of five, involved the renovation and extension (rear and side) of an existing semi-detached Victorian house, where the clients had already been living for four years. The property’s transformation not only brings the interiors up to date, catering to the needs of vibrant family life in the 21st century, but also pays homage to life immersed in nature, taking its cue from its context.
A triple-height living space sits at the heart of the new home. It is the place to which the family gravitates most of the time, and encompasses a colourful kitchen and dining area with large openings towards the wild garden (filled with tall verbena, among other flowers, and a collecting water fountain), and views of the local skyline and forest beyond. The living space expands into the woven hazel-clad rear extension, whose external skin material was chosen to create a dialogue with the tree-filled area and to invite in plant and wildlife.
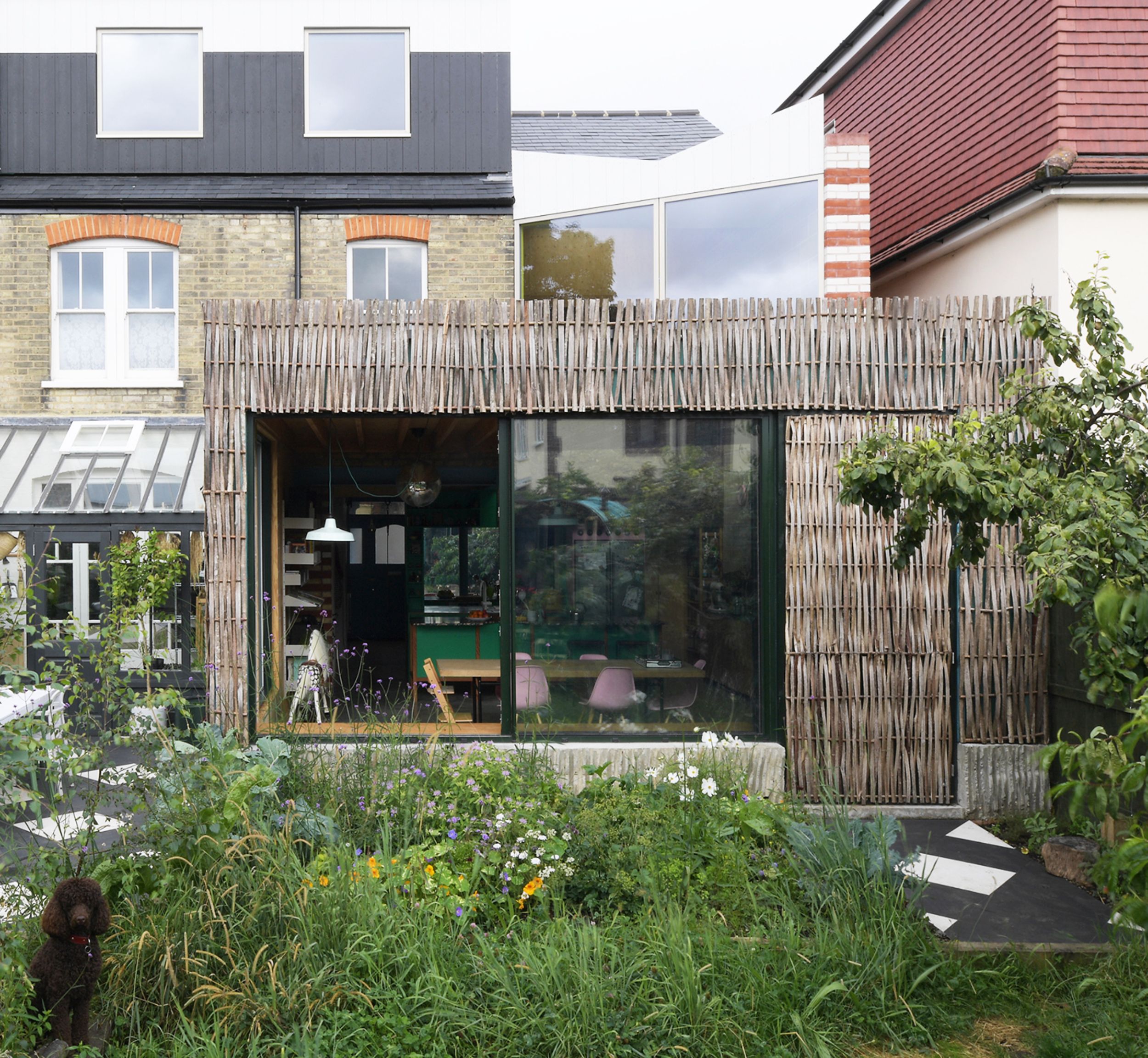
In contrast, the front and side façades of the addition are clad in brick, referencing the original period character of the house and a more urban overall feel, but are clearly defined by their white colour, contrasting with the red brick of the home’s existing volumes. This side extension contains the family's home office, a workspace that sits on the upper level and looks out over a balcony into the dining room on the ground floor. A large, rectangular, glazed opening frames neighbourhood vistas for the users. Old and new meet at various points in the house, and the architects didn't try to conceal those moments of ‘transition’. Instead, the relationship of the existing and the new fabric is celebrated visually internally, such as with the red pre-cast concrete lintels that appear between the new-built kitchen and the living room, which is located in the ‘old’ house.
The use of raw, inexpensive, natural materials was prioritised, with Douglas fir, spruce ply and cork bark dominating floors, walls and bespoke elements throughout, ‘chosen for their colour, associations and sensory delight’, the architects explain. Controlling the structure’s embodied energy was also a concern, they add: ‘Wrapping the rear and unattached side of the house significantly improves its thermal performance and exposing the external wall internally ensures its thermal mass is effectively used. The new roof and existing dormer are super-insulated to provide a warm hat to the home. Underfloor heating in the extension’s polished concrete floor has proved sufficient to keep the use of radiators in the upper floors to a minimum.’
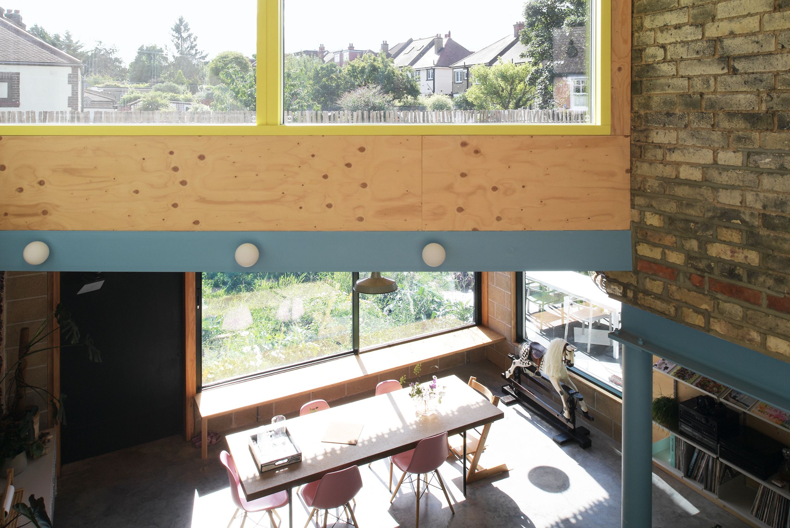
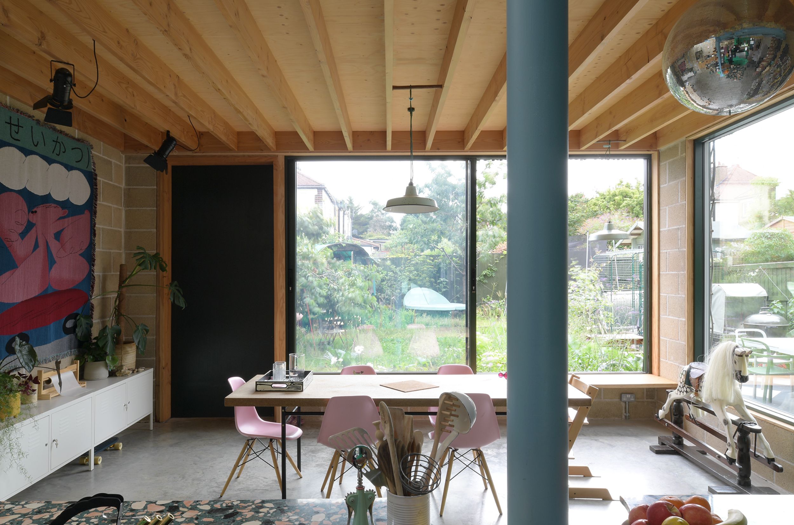
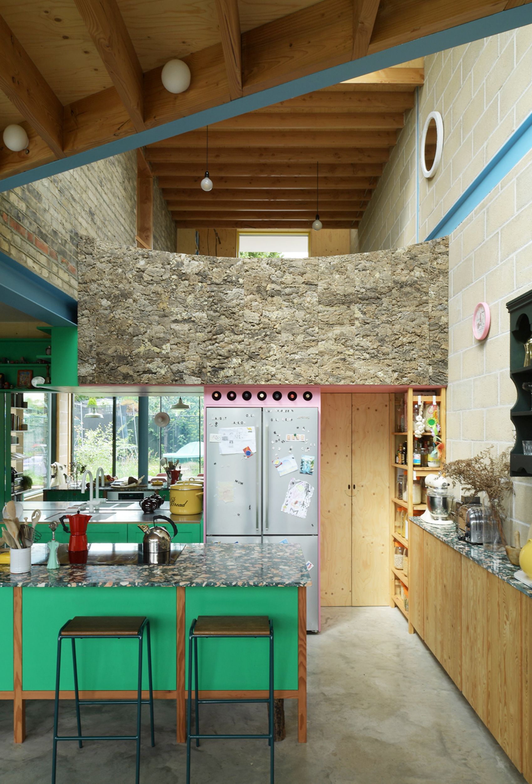
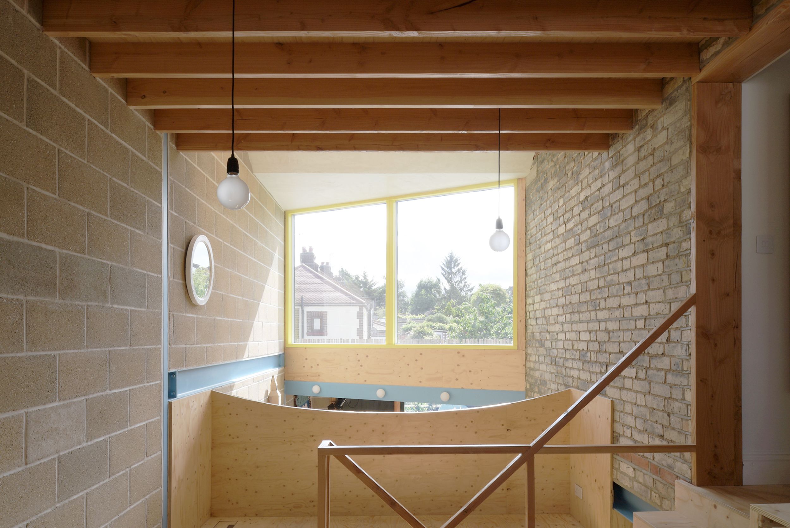
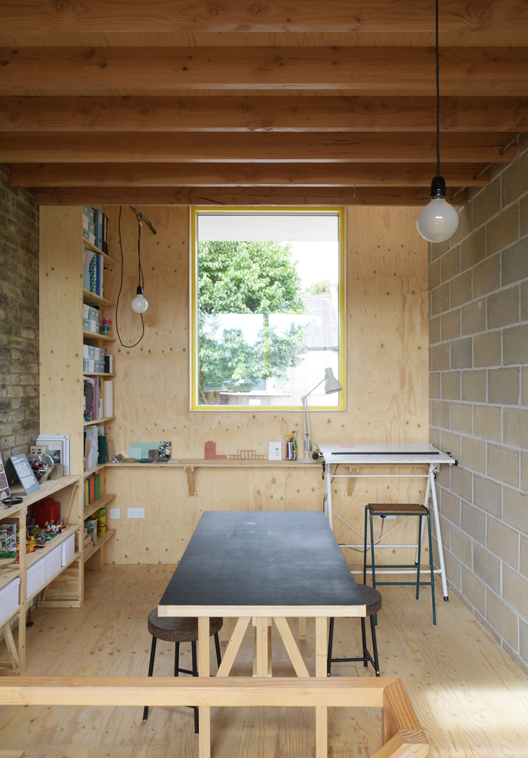
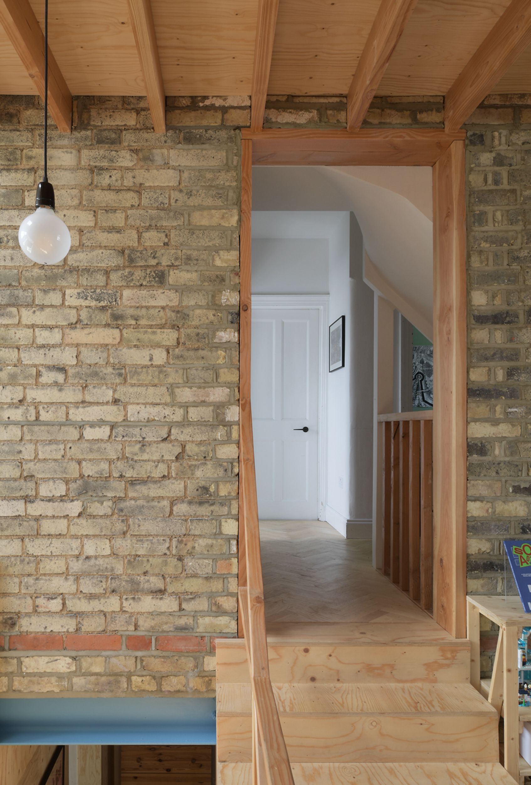
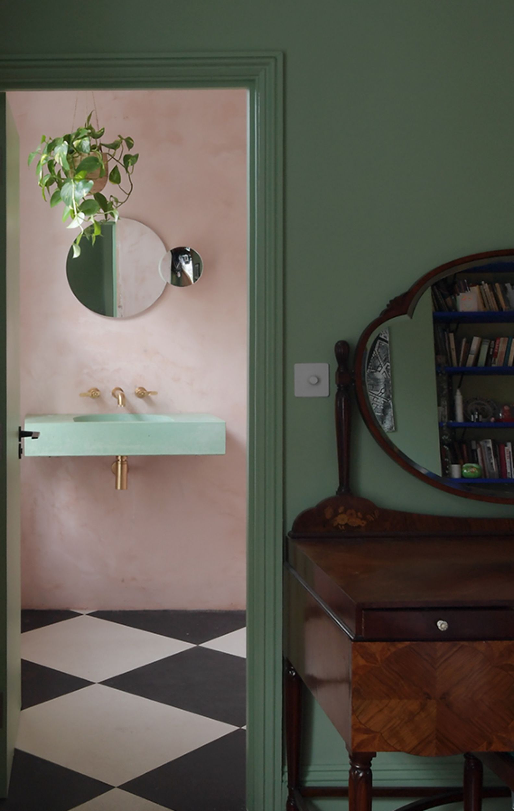
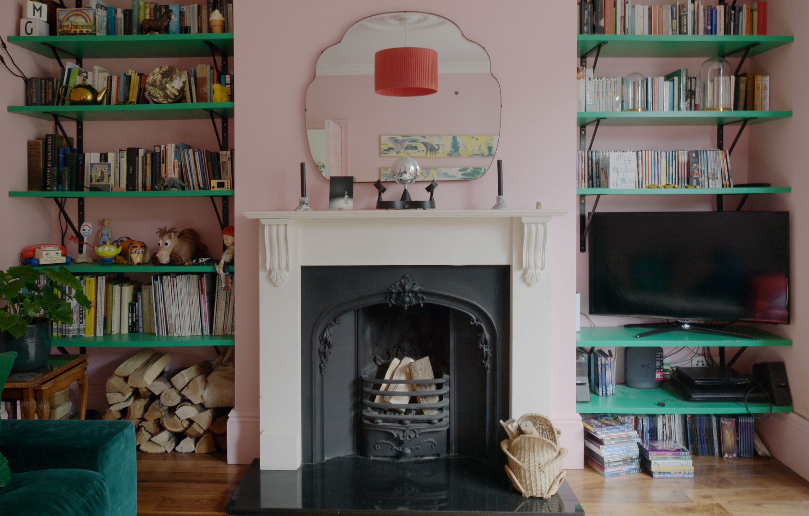
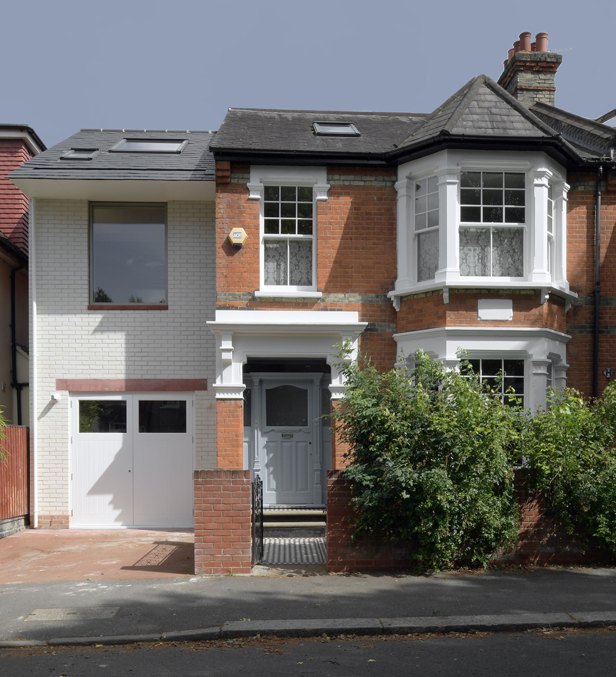
INFORMATION
Receive our daily digest of inspiration, escapism and design stories from around the world direct to your inbox.
Ellie Stathaki is the Architecture & Environment Director at Wallpaper*. She trained as an architect at the Aristotle University of Thessaloniki in Greece and studied architectural history at the Bartlett in London. Now an established journalist, she has been a member of the Wallpaper* team since 2006, visiting buildings across the globe and interviewing leading architects such as Tadao Ando and Rem Koolhaas. Ellie has also taken part in judging panels, moderated events, curated shows and contributed in books, such as The Contemporary House (Thames & Hudson, 2018), Glenn Sestig Architecture Diary (2020) and House London (2022).
