Fisherman’s House blends old, new and that view
Fisherman’s House by Studio Prineas balances a 19th-century fisherman’s cottage and contemporary concrete in a modern Sydney home

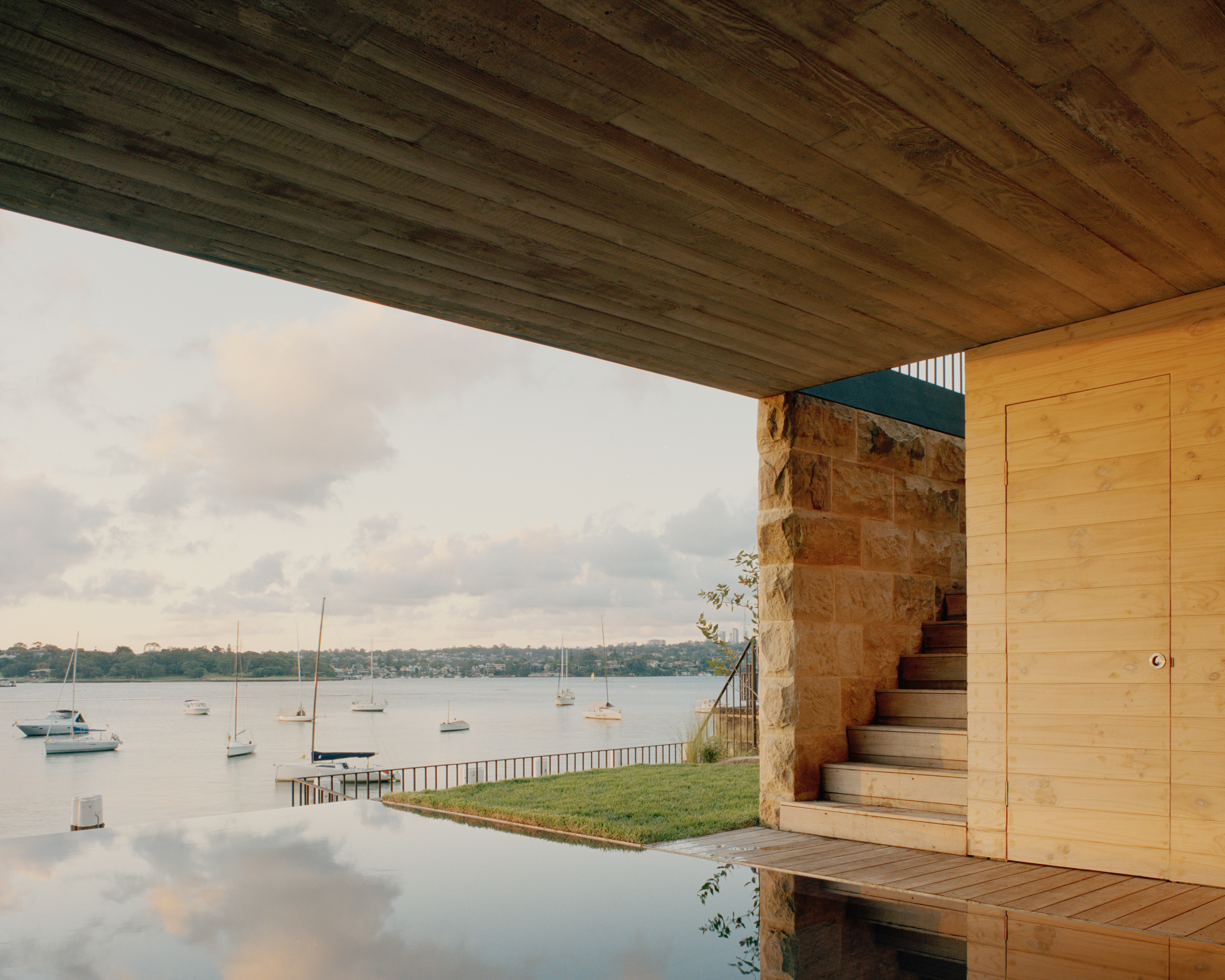
Fisherman's House not only has an unbeatable view of Sydney Harbour, but it’s also a testament to the masterful blending of old and new, bringing together a 19th-century fisherman’s cottage with a contemporary concrete addition where minimalist architecture meets brutalism. The new home, set on a steeply sloping site in Birchgrove, on the land of the Wangal and Birrabirrigal People of the Eora Nation, is the work of Studio Prineas, a young and energetic architecture and design firm founded by principal Eva-Marie Prineas.

The house design mixes minimalism with rough, textured surfaces that offer intricate patterns against the region's bright sun. Openings towards the water bring the outside in and frame striking vistas of the harbour – a view also celebrated in the property’s infinity pool.
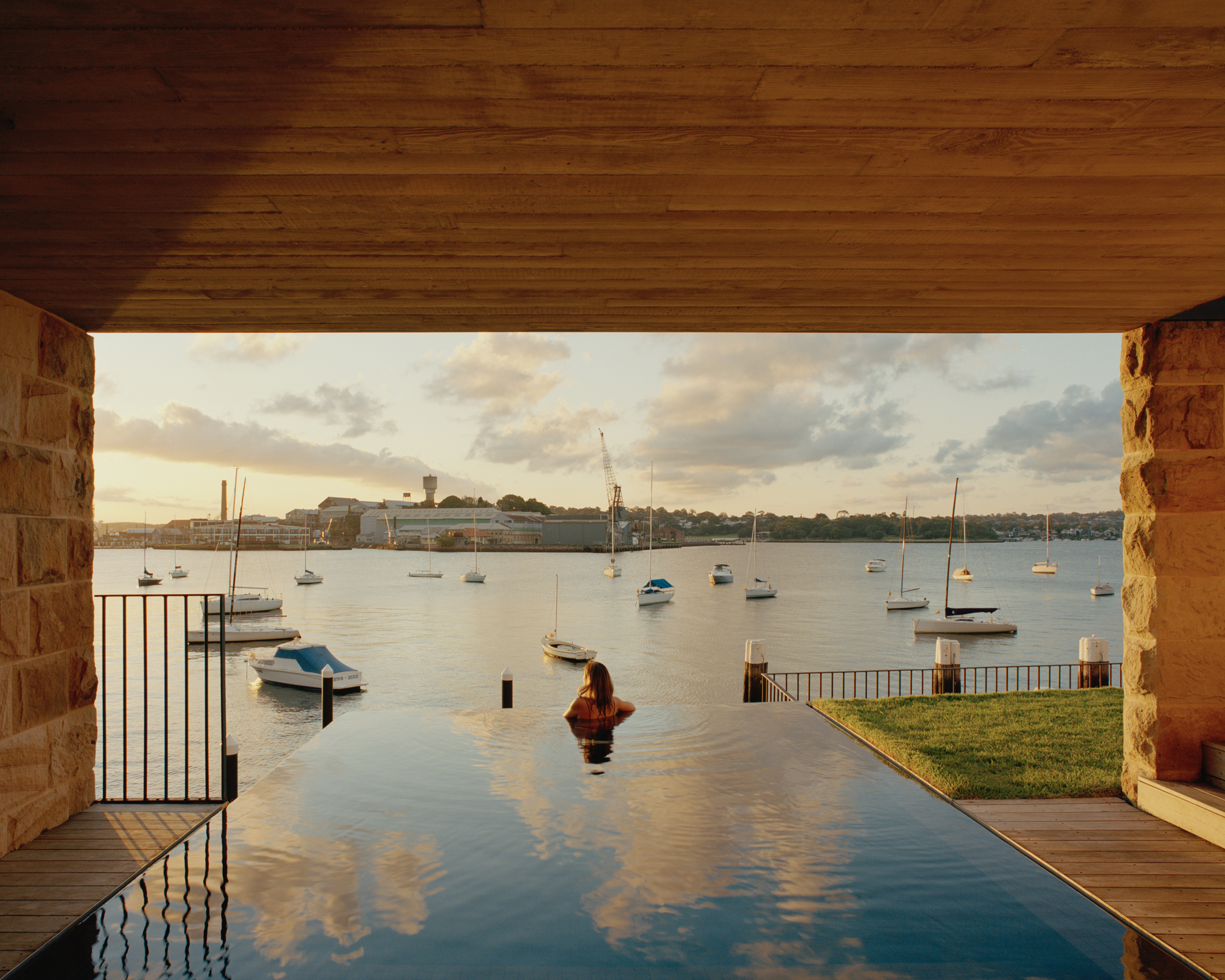
This balance of richness and simplicity is the result of a close relationship between the architects and the owners – Prineas has worked with them already in two other projects. 'The homeowners knew that achieving their forever home on this unusual but incredible site would take some inspired thinking,' the architect recalls.
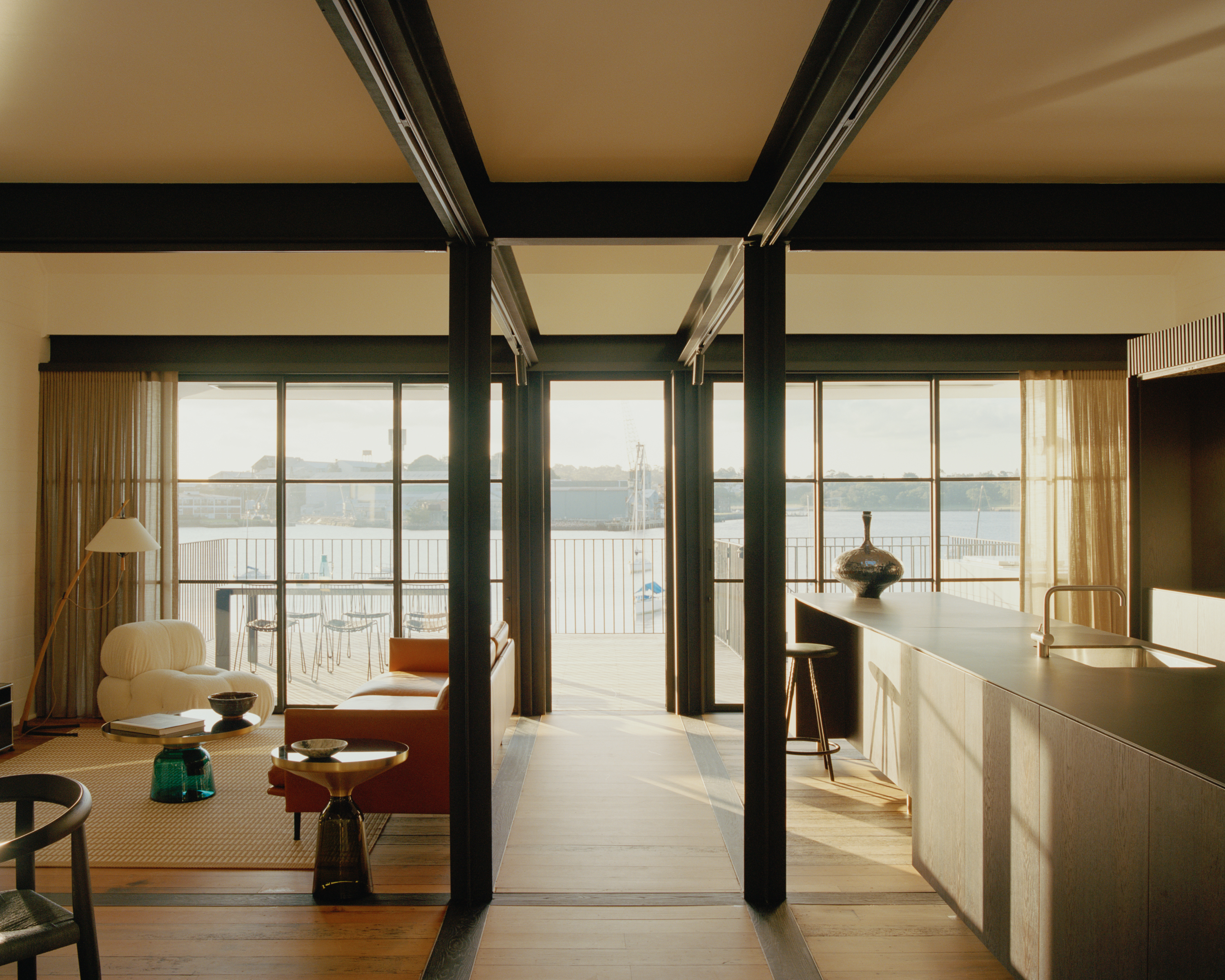
The architecture team's aim was not to copy the historic cottage's character, but to elevate it through a powerful juxtaposition – thus, the modern concrete tower extension was born. A glazed courtyard connects gently the two structures, uniting two eras through a comfortable semi-open space. '[It] allows each structure to breathe,' explains Prineas. Meanwhile, the new element contains all the contemporary residential programme needed for a modern home.
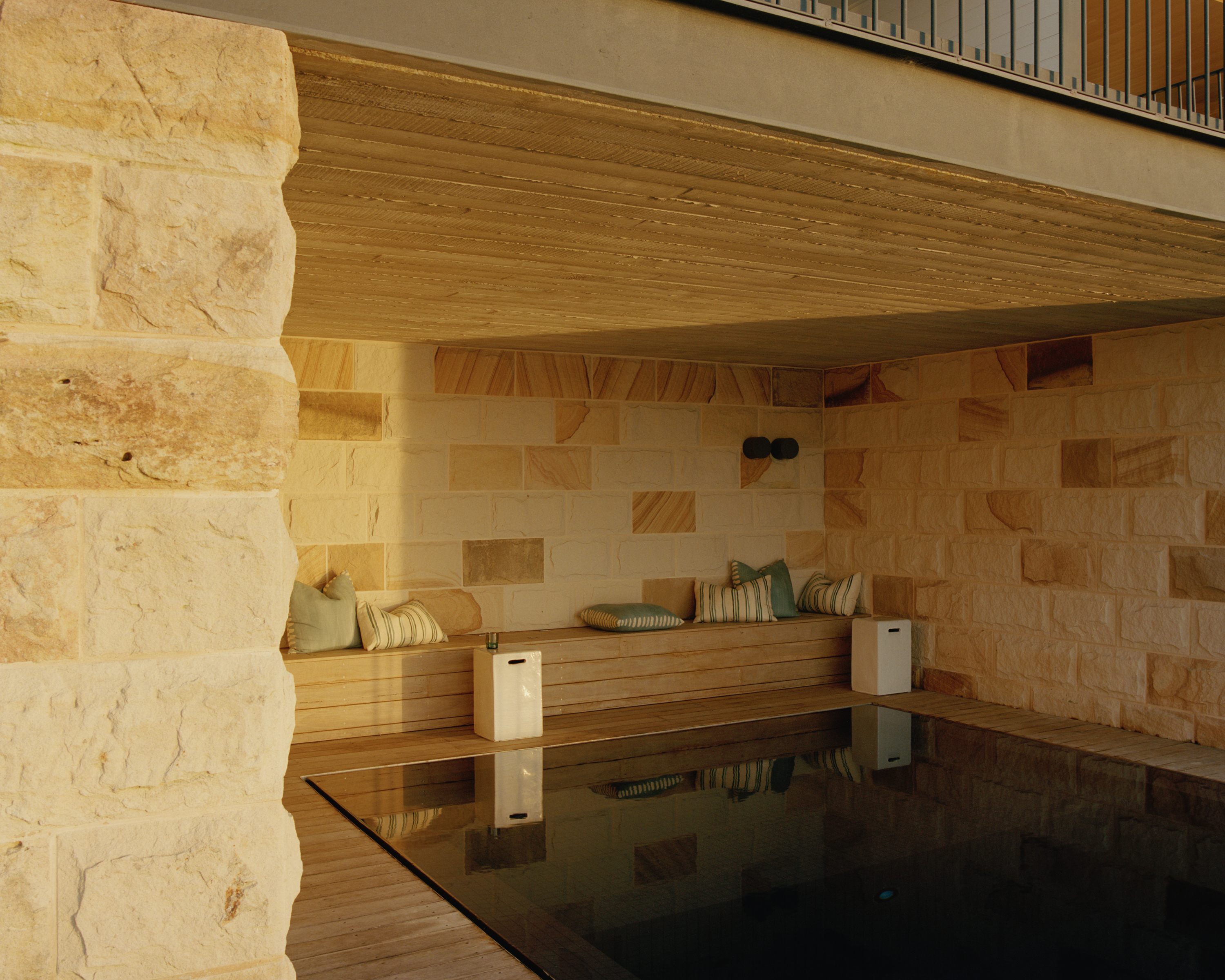
Inside, textures and a range of quality materials add definition and functionality to the concept. There are bespoke, leather-clad sliding walls, to help rooms expand or contract; mirrored surfaces for an illusion of depth; joinery to enhance the minimalist approach through the creation of extra storage; and a dramatic, solid stone bath that doubles as a bedhead in the master bedroom.
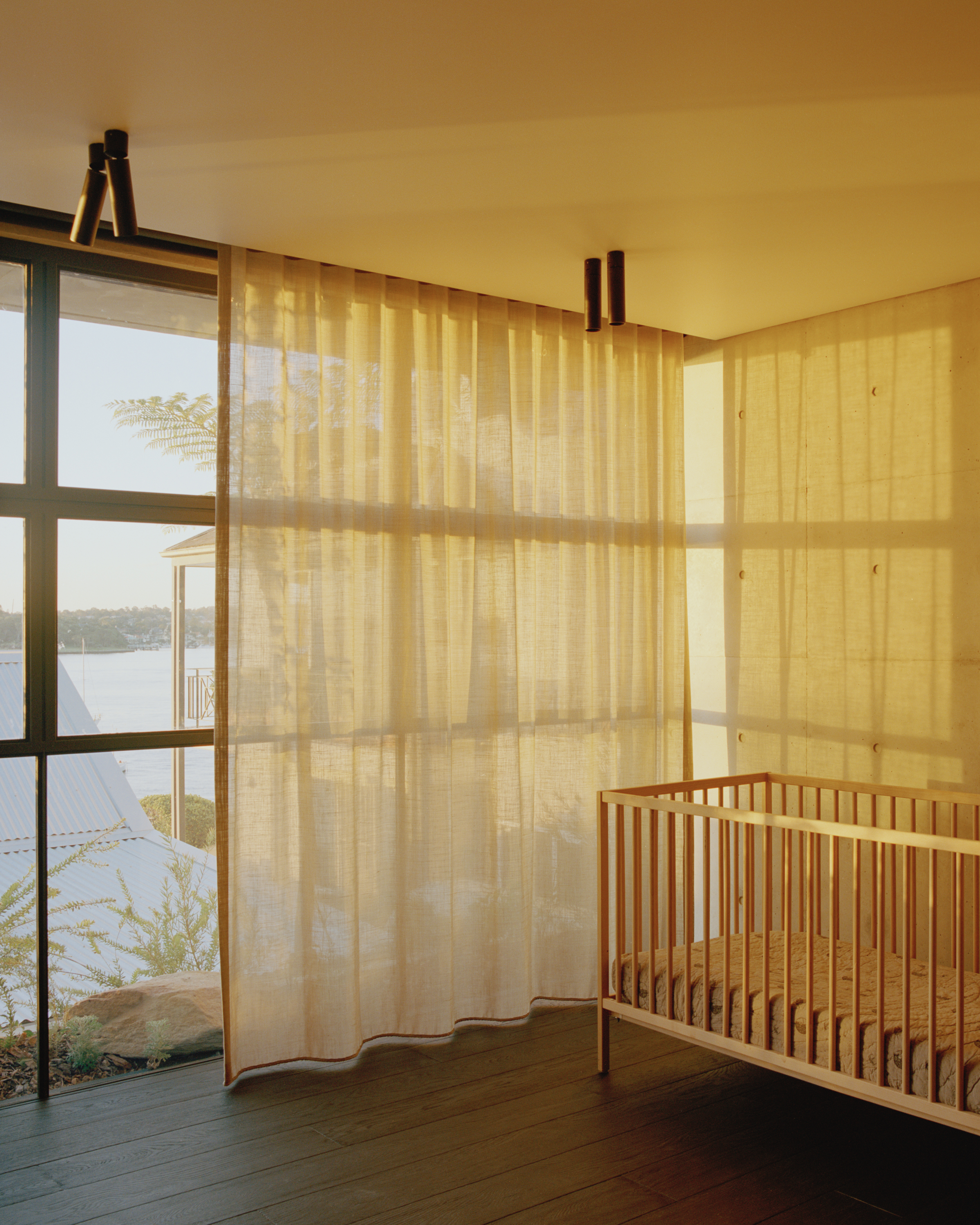
A sense of layered, carefully orchestrated spaciousness prevails throughout in this project that is all about making the most of what's there and bringing it to the 21st century through careful contemporary design. Considered interiors meet a strong architectural overall approach and long views of nature in Fisherman's House –Studio Prineas' inventive domestic design.
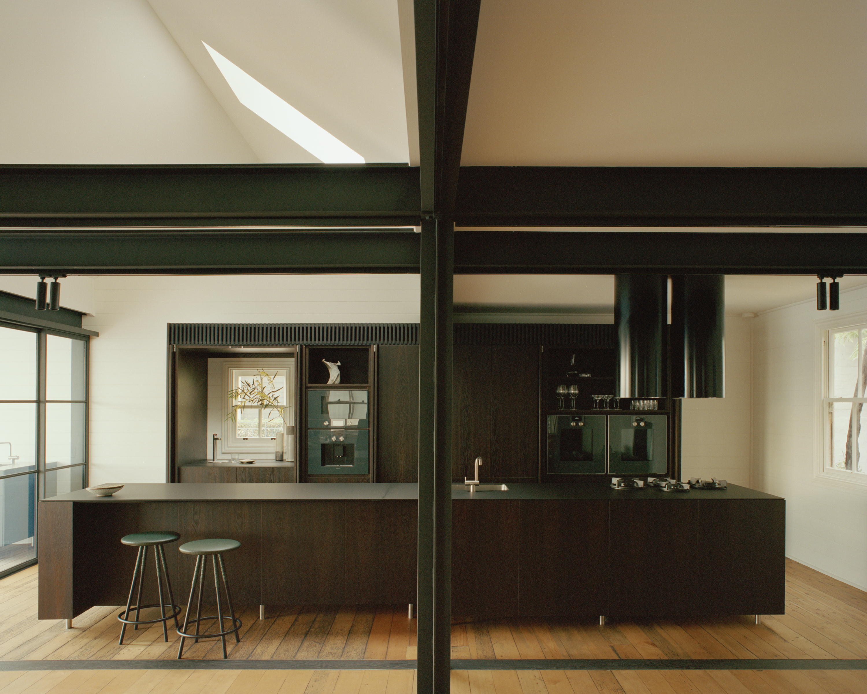
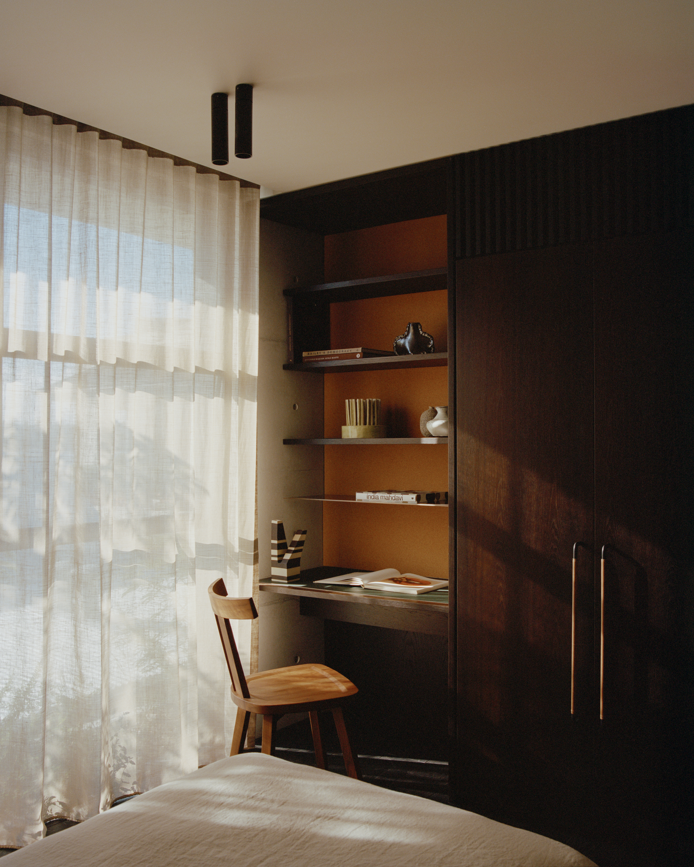

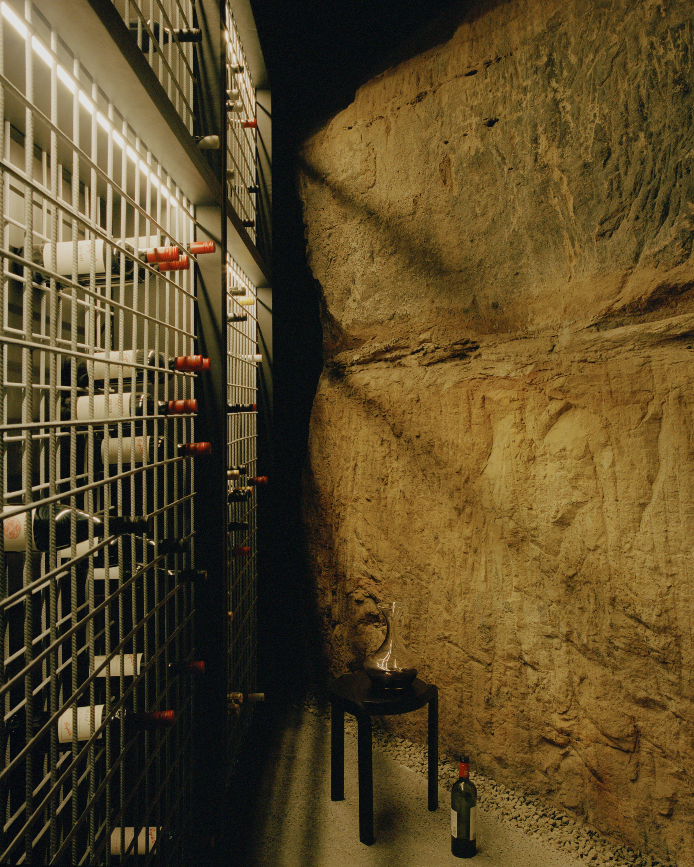
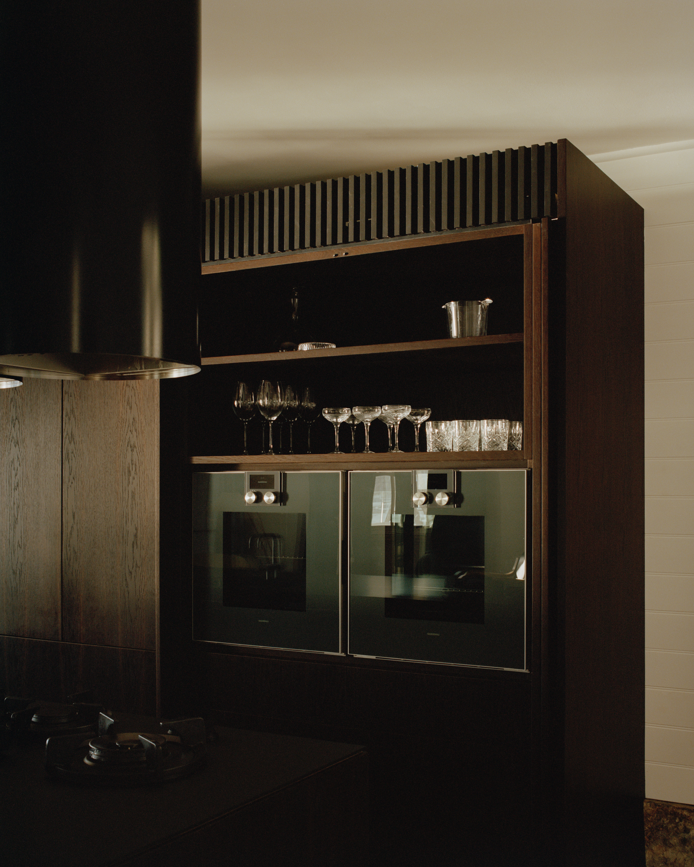
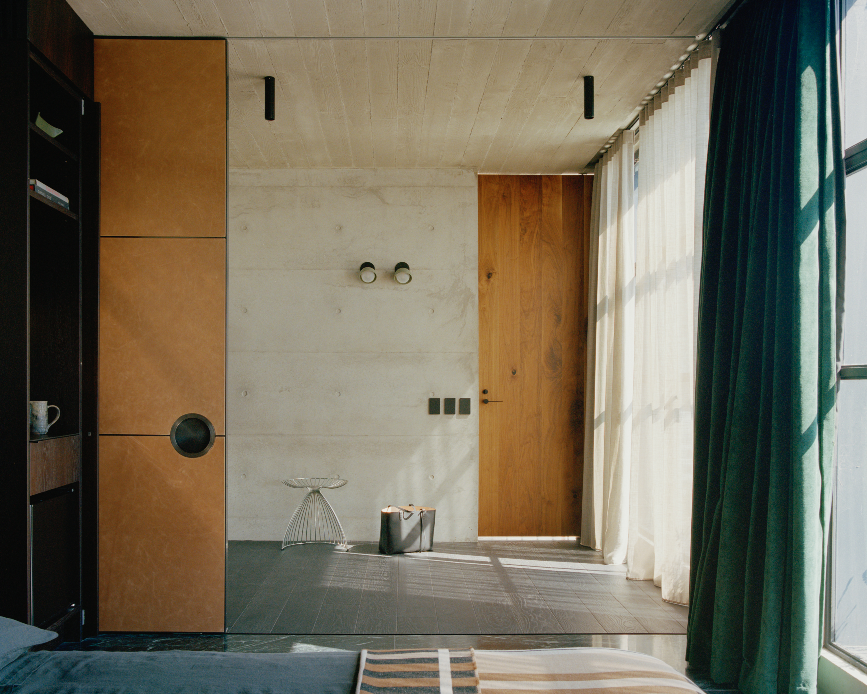
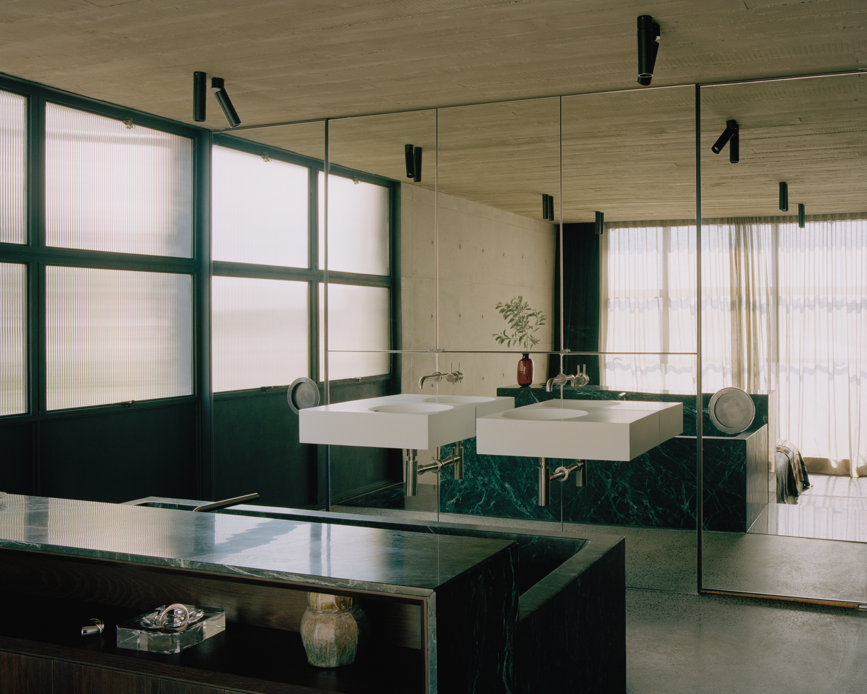
Receive our daily digest of inspiration, escapism and design stories from around the world direct to your inbox.
Ellie Stathaki is the Architecture & Environment Director at Wallpaper*. She trained as an architect at the Aristotle University of Thessaloniki in Greece and studied architectural history at the Bartlett in London. Now an established journalist, she has been a member of the Wallpaper* team since 2006, visiting buildings across the globe and interviewing leading architects such as Tadao Ando and Rem Koolhaas. Ellie has also taken part in judging panels, moderated events, curated shows and contributed in books, such as The Contemporary House (Thames & Hudson, 2018), Glenn Sestig Architecture Diary (2020) and House London (2022).
