Farrell Centre opens as an ‘urban room’ for the people of Newcastle
Farrell Centre opens in Newcastle, UK, offering a space for architecture debate and for the local people to learn more about their city
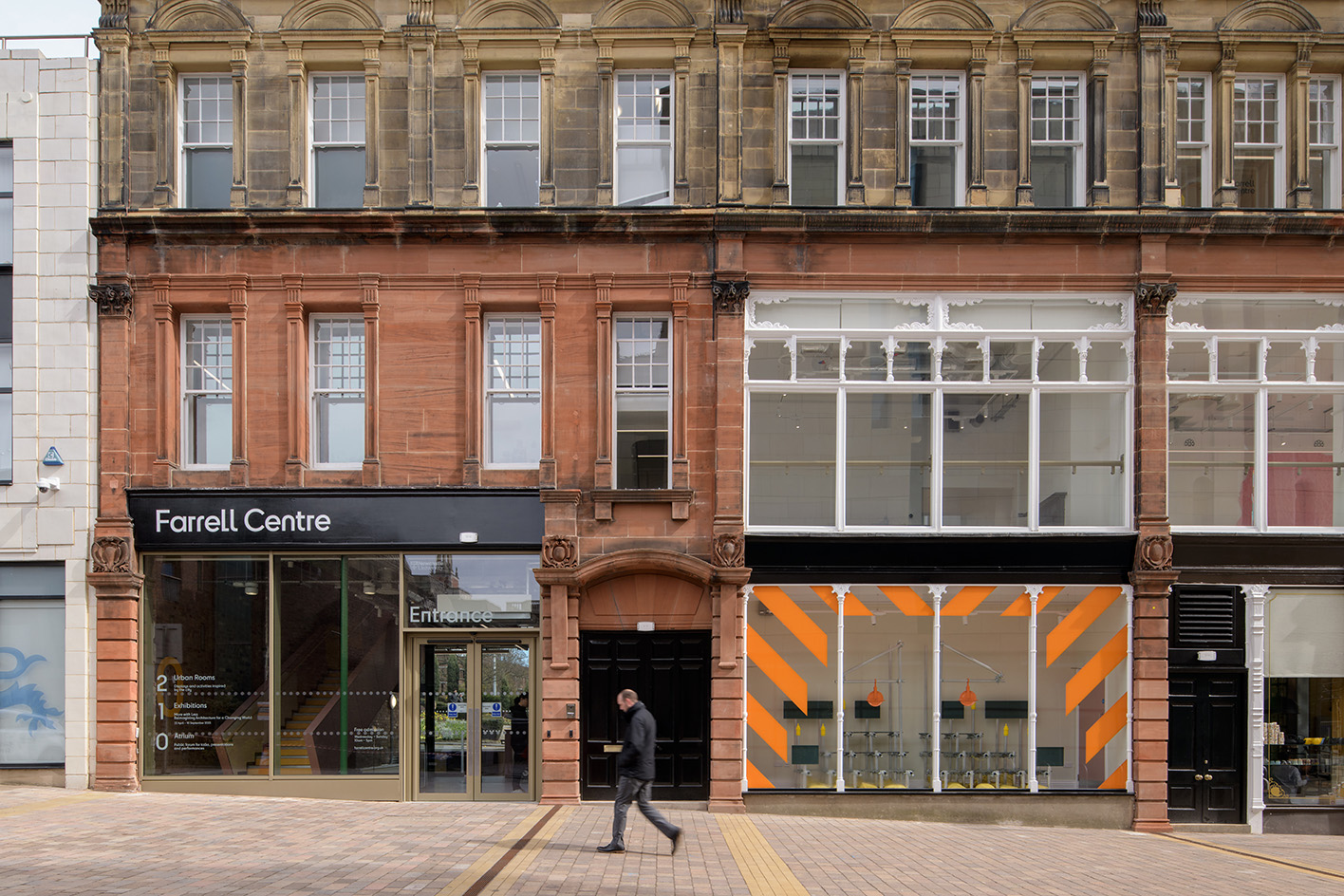
The Farrell Centre, Newcastle University School of Architecture, Planning and Landscape's newly opened architecture hub, seeks to return people to the heart of the often esoteric planning process. The centre has just been inaugurated by Sir Terry Farrell – a key force behind this opening – and launched to the public.
In the 2014 Farrell Review that instigated the centre, the government-commissioned report recommended that every city should have an 'urban room' where locals can go and learn about the past, present and future of where they live. Located in the Claremont Building, a four-storey Grade II-listed former department store designed by W Hope in 1896, the Farrell Centre comprises a gallery, a research hub and a community space. Its public programme will consist of temporary exhibitions, talks and workshops as well as publications, podcasts and other digital projects set to address urban contemporary issues.
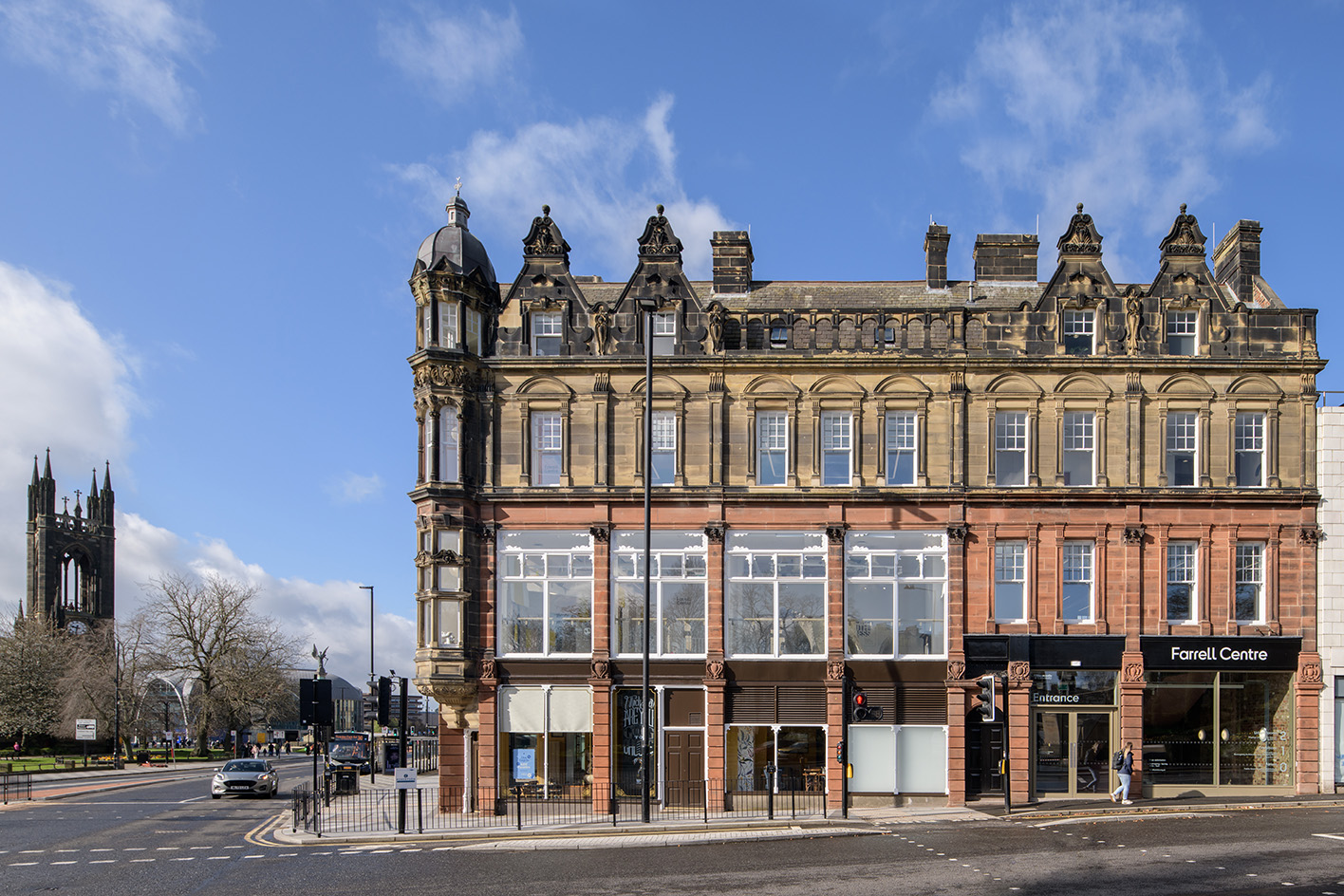
Farrell Centre launches in Newcastle
A large atrium greets visitors upon entering the building. It has a reception desk and a lecture pit, which acts as a space for improvised talks, presentations and performances. A new multicoloured staircase scales the north of the building, revealing retained features, such as the original fireplaces and brick coursing as guests are guided through the building. The project was designed as a collaboration between two local studios, Space Architects and Elliot Architects, in conjunction with Owen Hopkins, the centre’s director and formerly of the Soane Museum; it stands as an exemplar of the transmuting potential of retrofit.
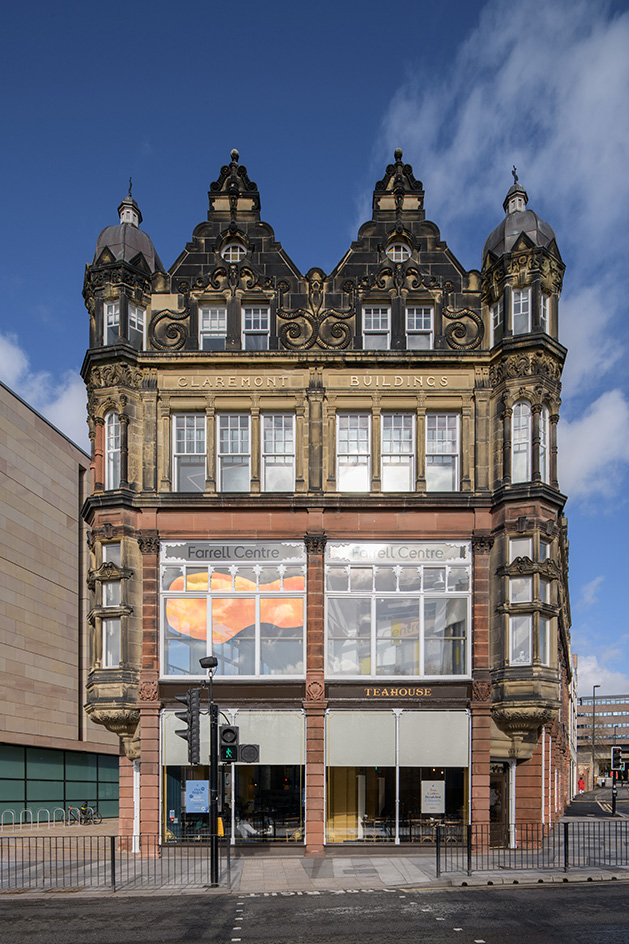
The main gallery space is placed within four rooms, awash with light, on the first floor. They will house the temporary exhibitions. The inaugural show, titled 'More with Less: Reimagining Architecture for a Changing World', is a group show of four designers displaying how architecture can address the climate catastrophe through innovation.
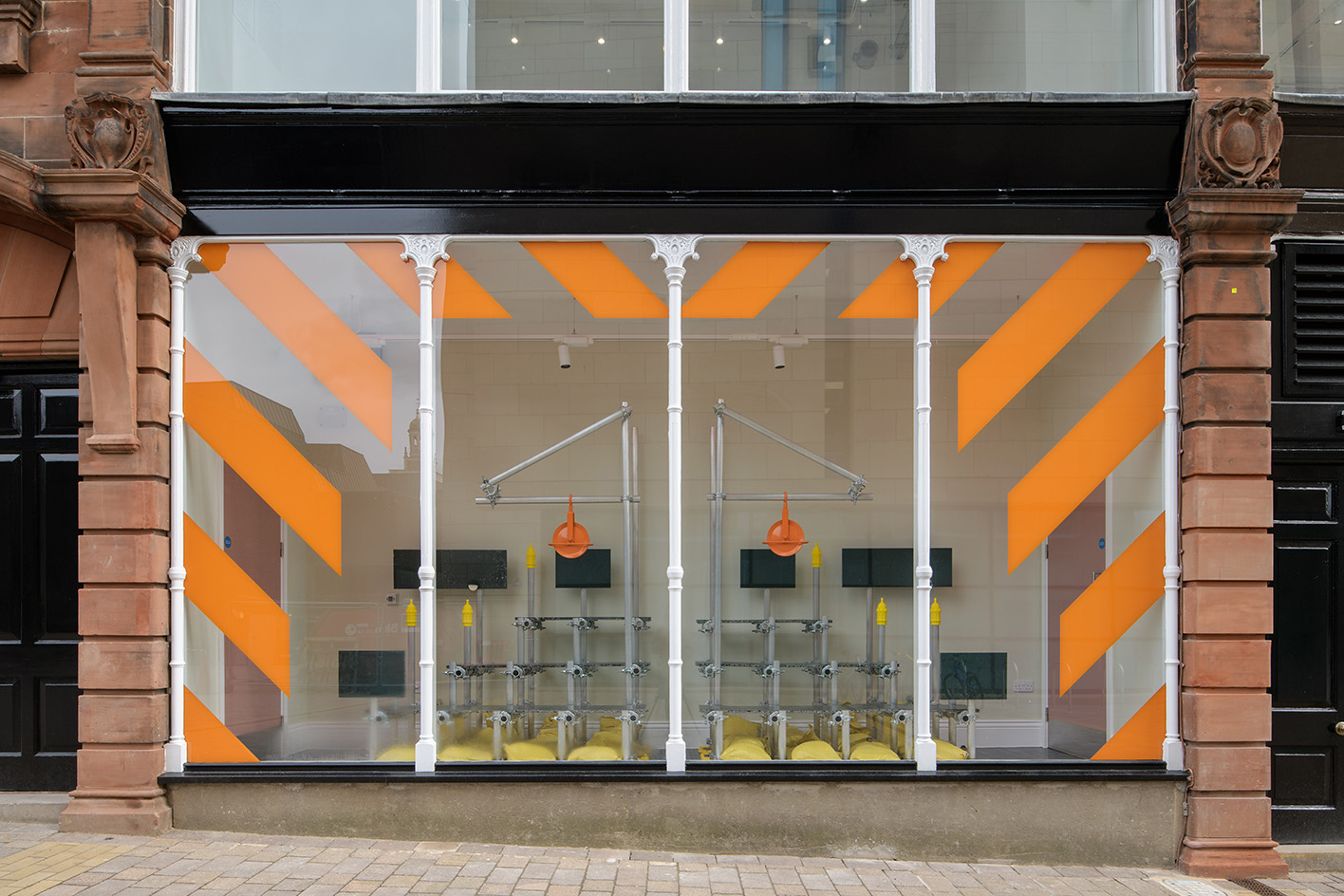
The 'Urban Rooms', three multi-use spaces on the second floor, host exhibits designed by CAN and installations focusing on Tyneside’s illustrious urban history. They also form a backdrop to the aforementioned programme of talks, seminars, roundtables and workshops. This space, available to local communities, is the centre’s raison d’être, and is designed to adapt to their requirements. Hopkins speaks of the planning system as historically 'mitigating development' but hopes that 'the centre will spark projects that are proactive'.
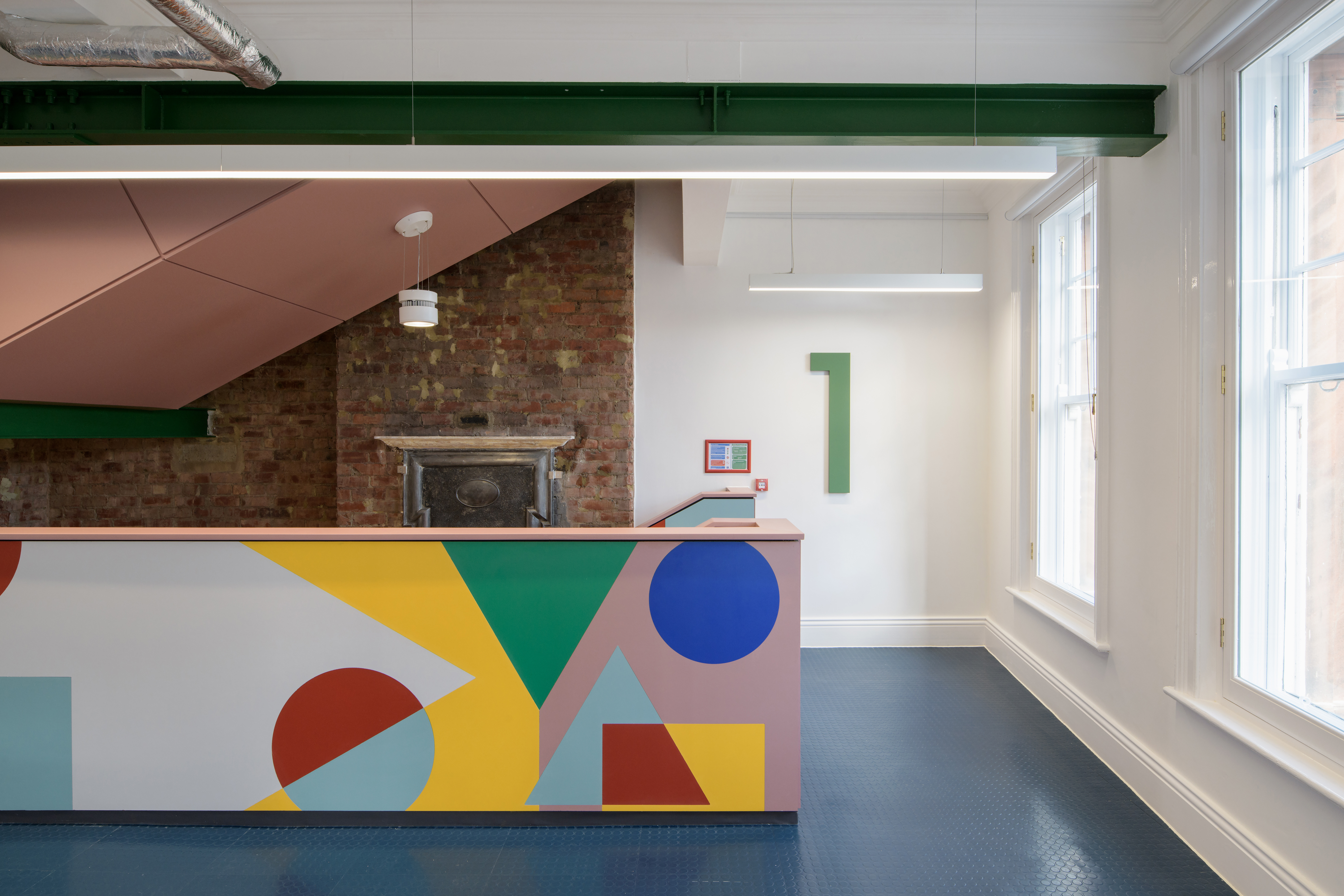
For Sir Terry Farrell, this is something of a homecoming. He grew up and studied in the city, and this centre comes three decades after his masterplan for Newcastle’s quayside; two after his Newcastle City masterplan; and almost ten years after he gifted his archive to the university. With Farrell having donated £1 million of the £4.6 million funding needed for the centre to be set up, this is a key part of his legacy – a place that engenders optimism for the future of cities.
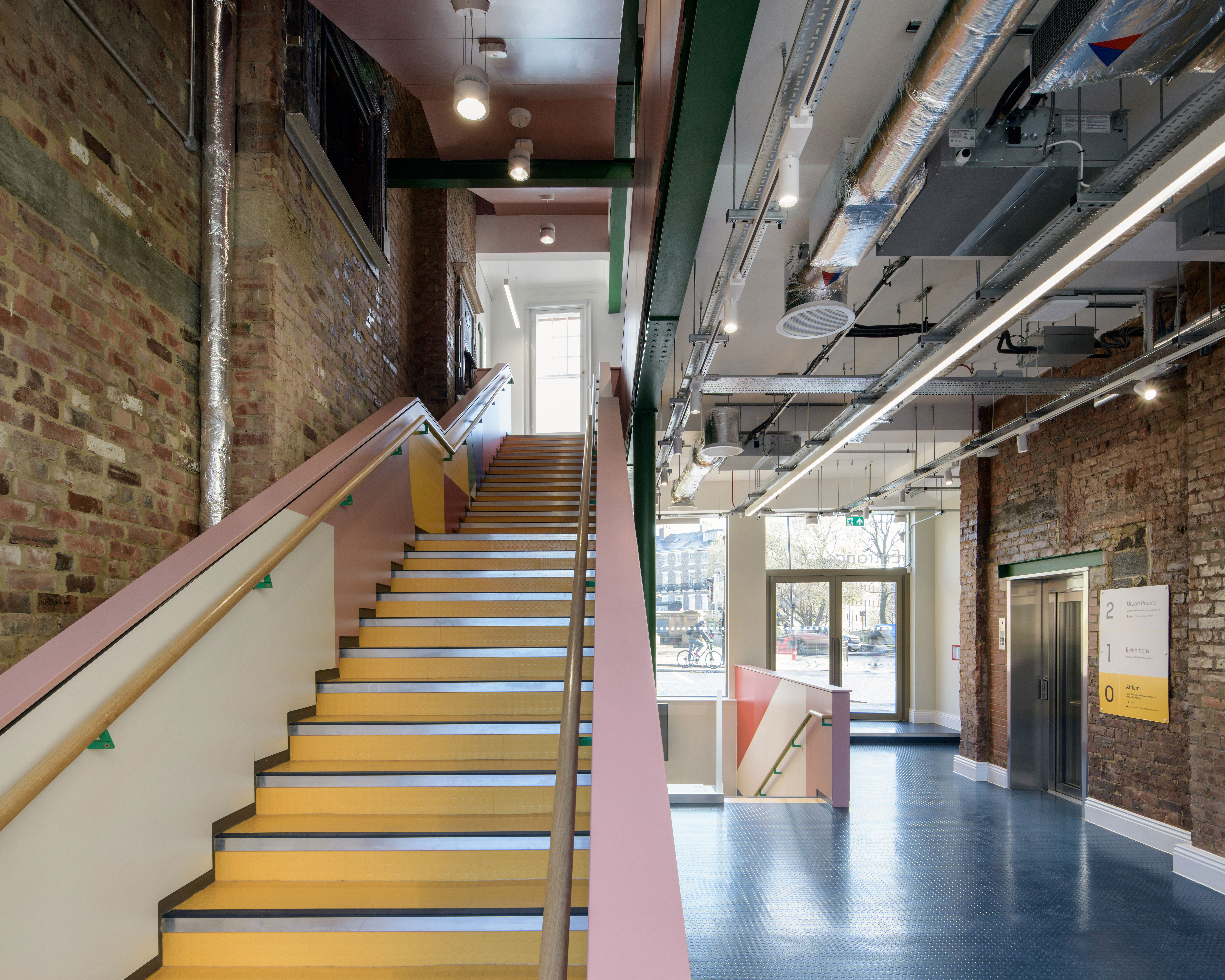
Receive our daily digest of inspiration, escapism and design stories from around the world direct to your inbox.
-
 'I wanted to create an object that invited you to interact': Tej Chauhan on his Rado watch design
'I wanted to create an object that invited you to interact': Tej Chauhan on his Rado watch designDiastar Original which Rado first released in 1962 has become synonymous with elegant comfort and effortless display of taste. Tej Chauhan reconsiders its signature silhouette and texture on the intersection of innovation and heritage
-
 High in the Giant Mountains, this new chalet by edit! architects is perfect for snowy sojourns
High in the Giant Mountains, this new chalet by edit! architects is perfect for snowy sojournsIn the Czech Republic, Na Kukačkách is an elegant upgrade of the region's traditional chalet typology
-
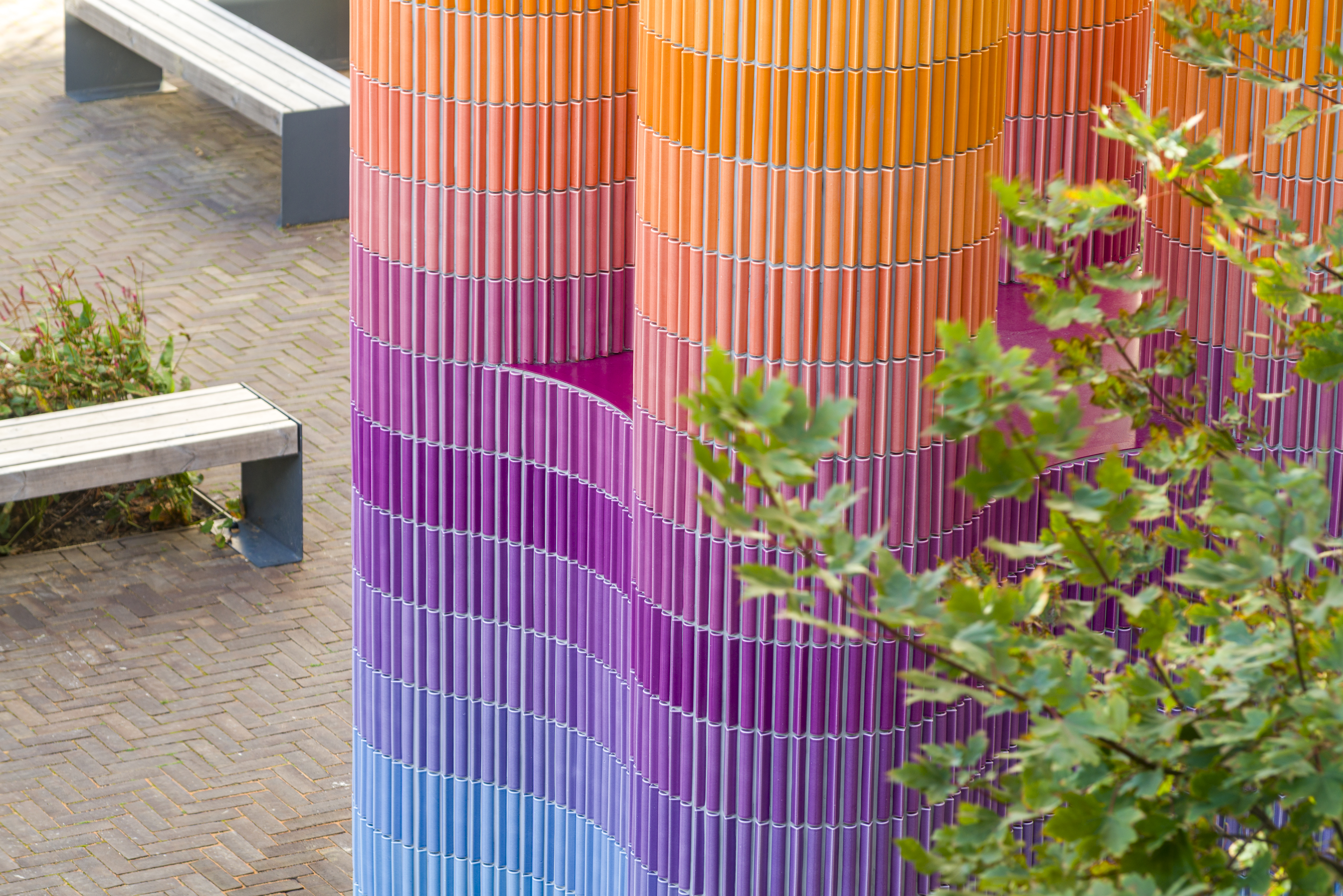 'It offers us an escape, a route out of our own heads' – Adam Nathaniel Furman on public art
'It offers us an escape, a route out of our own heads' – Adam Nathaniel Furman on public artWe talk to Adam Nathaniel Furman on art in the public realm – and the important role of vibrancy, colour and the power of permanence in our urban environment
-
 'It offers us an escape, a route out of our own heads' – Adam Nathaniel Furman on public art
'It offers us an escape, a route out of our own heads' – Adam Nathaniel Furman on public artWe talk to Adam Nathaniel Furman on art in the public realm – and the important role of vibrancy, colour and the power of permanence in our urban environment
-
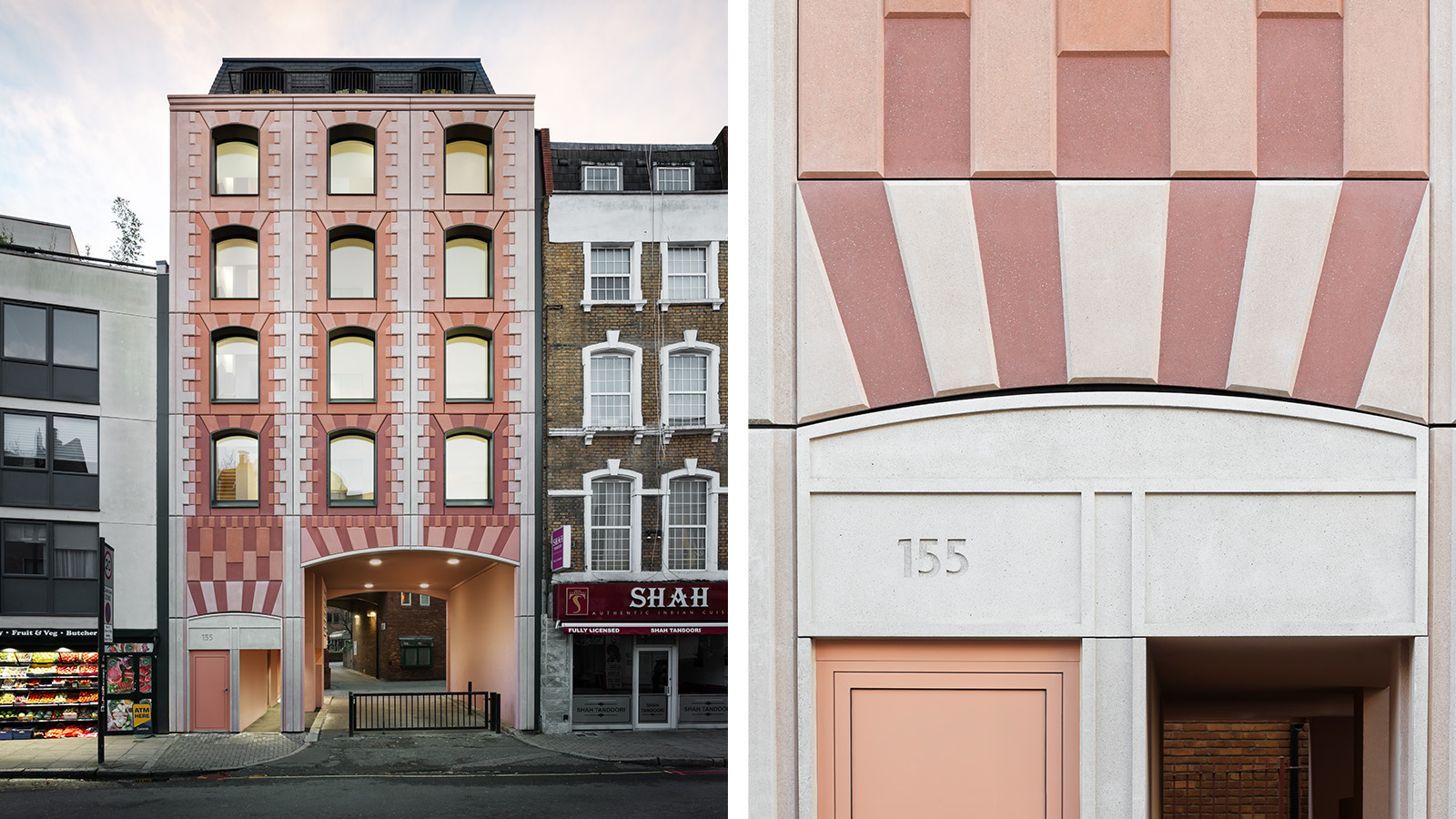 Is this reimagined 1980s brick building the answer to future living?
Is this reimagined 1980s brick building the answer to future living?Architects Bureau de Change revamped this Euston building by reusing and reimagining materials harvested from the original – an example of a low-carbon retrofit, integrated into the urban context
-
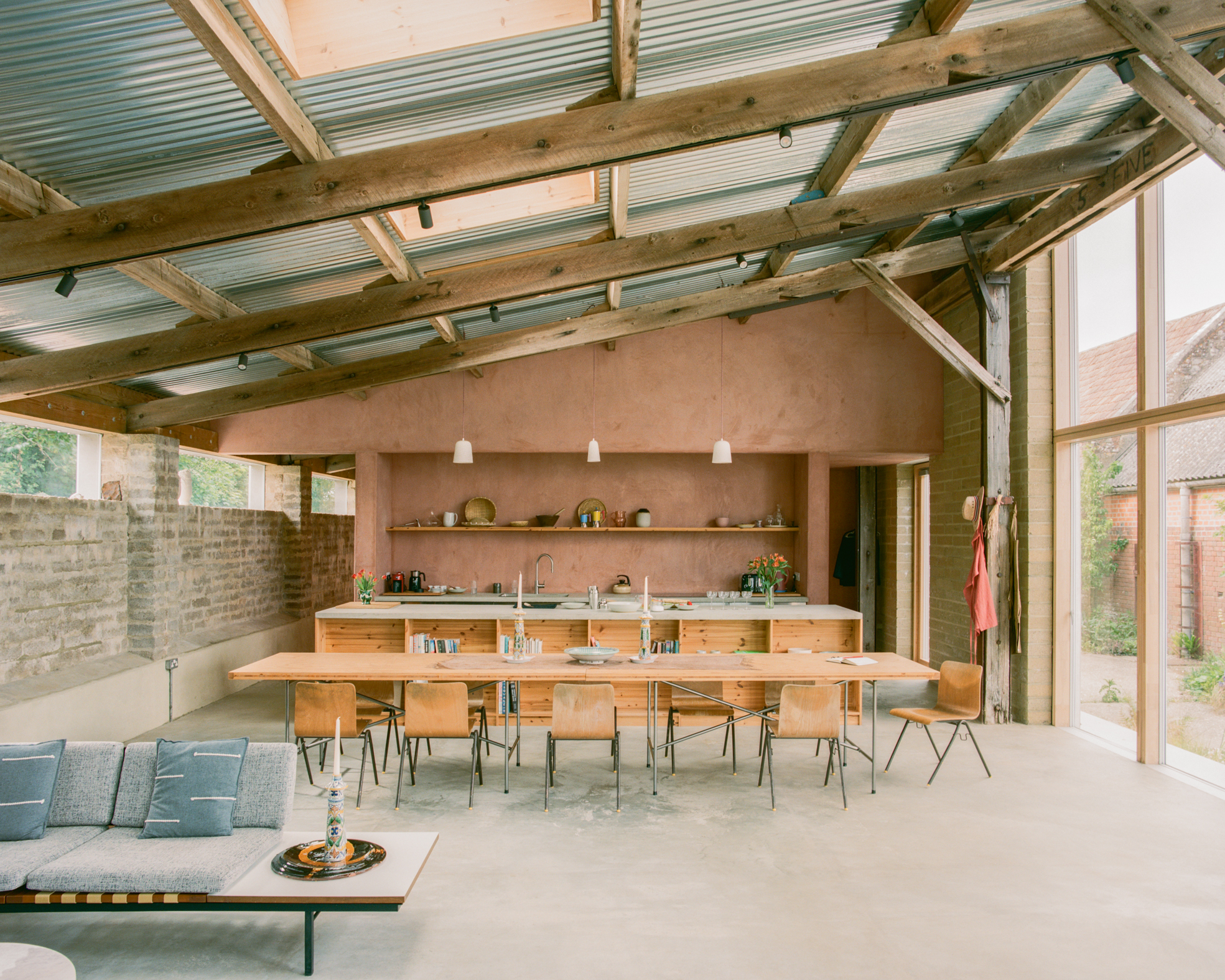 Wallpaper* Architect Of The Year 2026: Je Ahn of Studio Weave on a building that made him smile
Wallpaper* Architect Of The Year 2026: Je Ahn of Studio Weave on a building that made him smileWe ask our three Architects of the Year at the 2026 Wallpaper* Design Awards about a building that made them smile. Here, Je Ahn of Studio Weave discusses Can Lis in Mallorca
-
 You can soon step inside David Bowie’s childhood home
You can soon step inside David Bowie’s childhood homeBy 2027, Bowie’s childhood home will be restored to its original 1960s appearance, including the musician’s bedroom, the launchpad for his long career
-
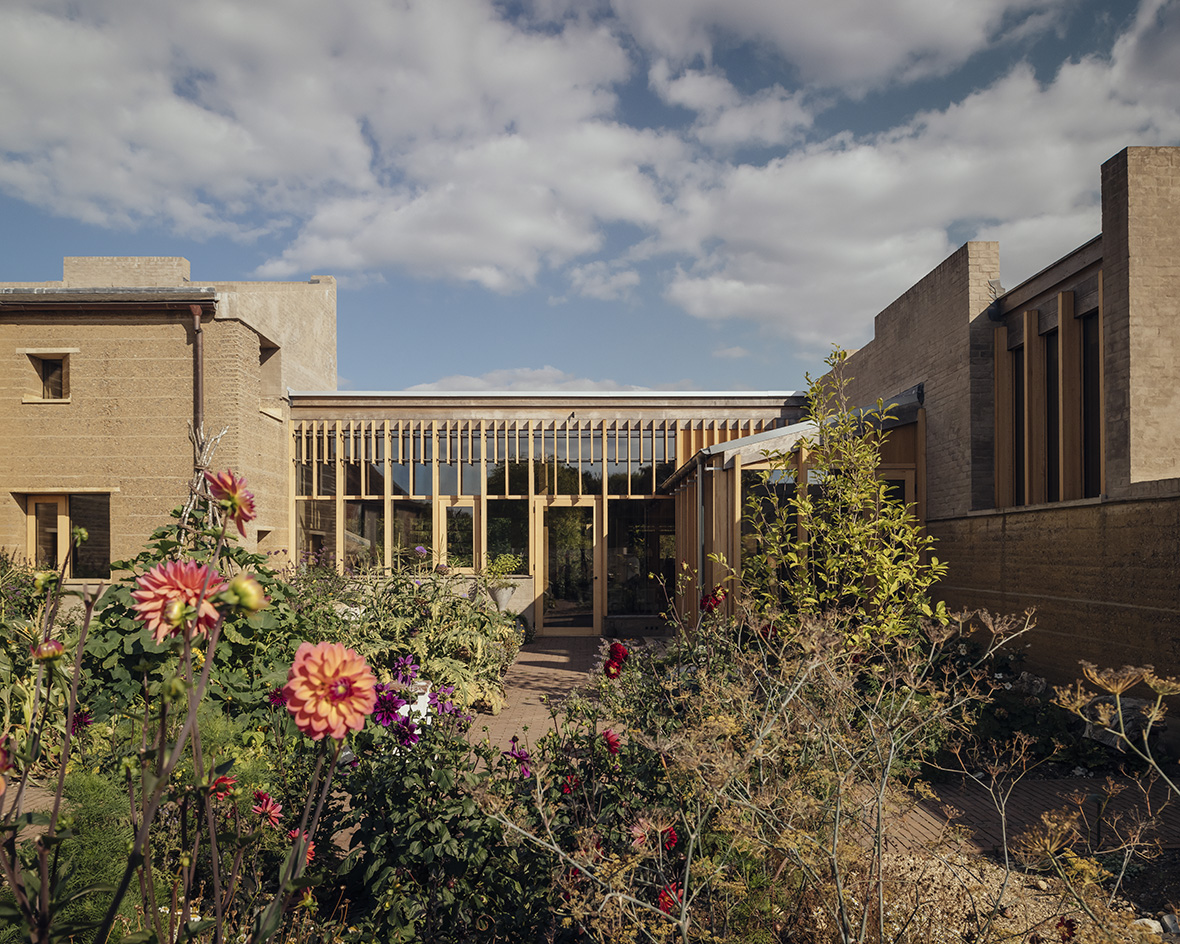 Wallpaper* Design Awards: this rammed-earth house in Wiltshire is an eco exemplar
Wallpaper* Design Awards: this rammed-earth house in Wiltshire is an eco exemplarTuckey Design Studio’s rammed-earth house in the UK's Wiltshire countryside stands out for its forward-thinking, sustainable building methods – which earned it a place in our trio of Best Use of Material winners at the 2026 Wallpaper* Design Awards
-
 Step inside this perfectly pitched stone cottage in the Scottish Highlands
Step inside this perfectly pitched stone cottage in the Scottish HighlandsA stone cottage transformed by award-winning Glasgow-based practice Loader Monteith reimagines an old dwelling near Inverness into a cosy contemporary home
-
 This curved brick home by Flawk blends quiet sophistication and playful details
This curved brick home by Flawk blends quiet sophistication and playful detailsDistilling developer Flawk’s belief that architecture can be joyful, precise and human, Runda brings a curving, sculptural form to a quiet corner of north London
-
 A compact Scottish home is a 'sunny place,' nestled into its thriving orchard setting
A compact Scottish home is a 'sunny place,' nestled into its thriving orchard settingGrianan (Gaelic for 'sunny place') is a single-storey Scottish home by Cameron Webster Architects set in rural Stirlingshire