South London family home transformed by Brockley architects
A South London family home has been reimagined into a light-filled, plywood-clad domestic haven by Gruff Architects

French + Tye - Photography
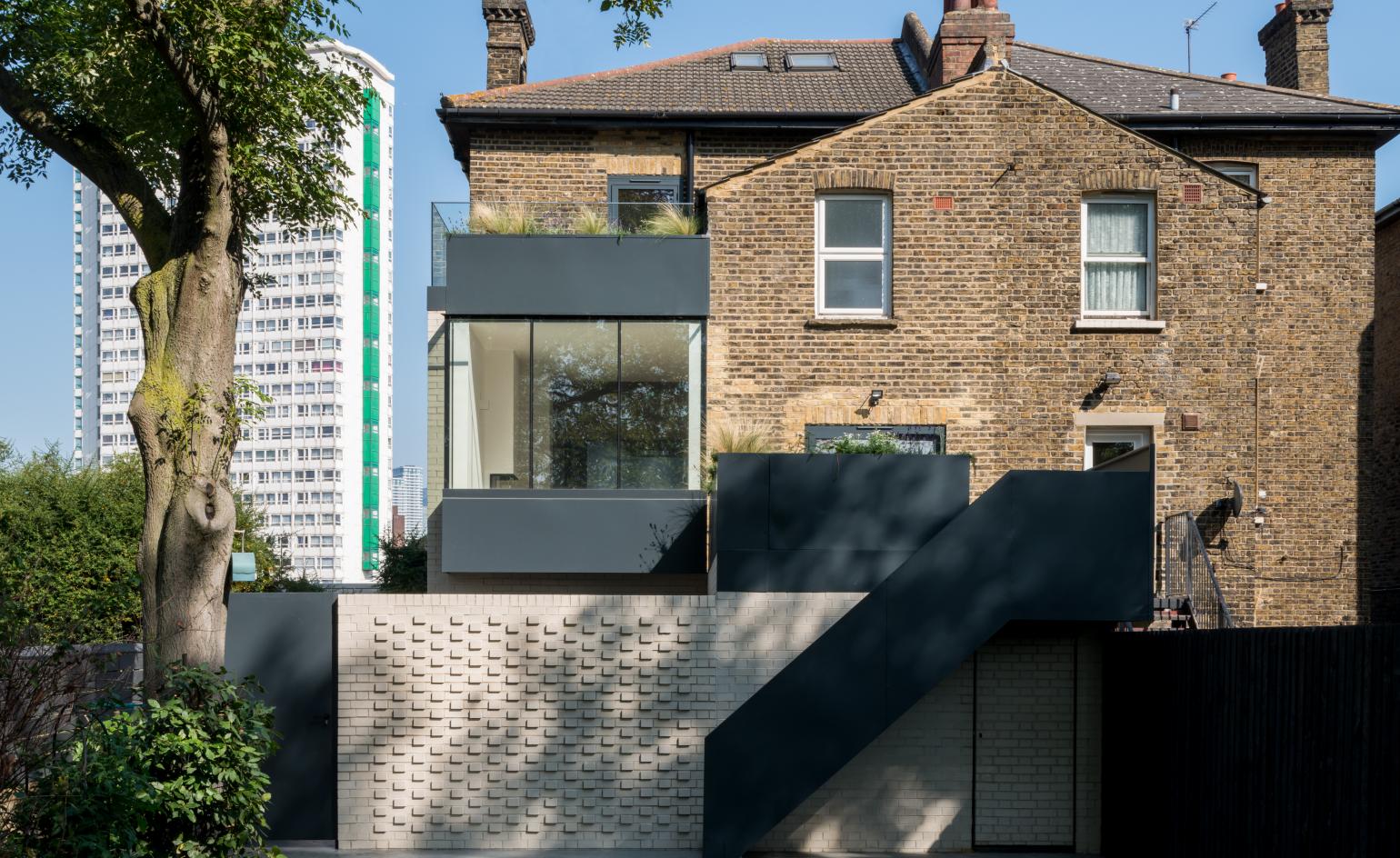
Receive our daily digest of inspiration, escapism and design stories from around the world direct to your inbox.
You are now subscribed
Your newsletter sign-up was successful
Want to add more newsletters?

Daily (Mon-Sun)
Daily Digest
Sign up for global news and reviews, a Wallpaper* take on architecture, design, art & culture, fashion & beauty, travel, tech, watches & jewellery and more.

Monthly, coming soon
The Rundown
A design-minded take on the world of style from Wallpaper* fashion features editor Jack Moss, from global runway shows to insider news and emerging trends.

Monthly, coming soon
The Design File
A closer look at the people and places shaping design, from inspiring interiors to exceptional products, in an expert edit by Wallpaper* global design director Hugo Macdonald.
Embarking on a journey to reinvent their home in a way that feels functional and tailored to their needs, a family of five reached out to Brockley-based based studio Gruff Architects for help. The practice obliged, delivering a South London family home that not only offers an imaginative refresh of the existing property, but also is entirely fit for purpose for the clients' way of life.
Run by two directors, Emily Burnett and Rhys Cannon, Gruff are no strangers to residential design and home improvements. Their recent work includes a daring, new built, single family house in Brockley and a patterned Dulwich Conservation Area domestic extension. With this project, situated in a Victorian townhouse in Deptford, the team worked with the context and the client's brief to produce a design that feels both contemporary and at home in its historical context.
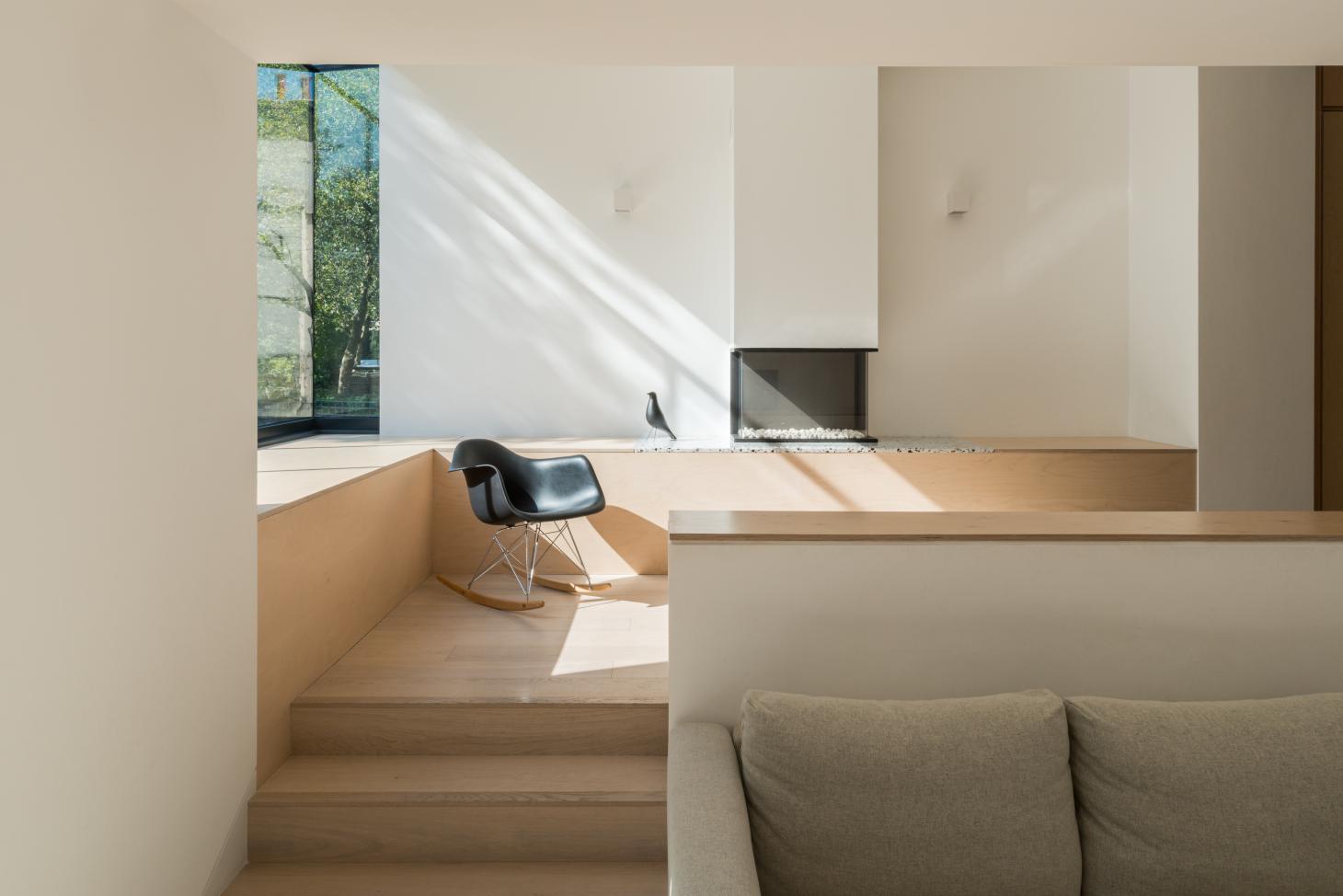
The client's main request focused on the everyday living areas – the kitchen, dining and family rooms – which they wanted to transform into more open, connected spaces so they could eat, sit and relax together. The architects' response was to create a rear extension clad in tactile, white brick. This unified the exterior (framed by dark metal balustrades), added square footage inside, and offered new, direct links between the house and outdoors spaces – both a terrace and the nearby park. An open plan, flowing arrangement inside makes the different areas feel intrinsically connected.
Internally, plywood cladding and bespoke, built in storage enhances this unity, wrapping the South London family home in a single, warm, functional envelope. Chosen for its sustainability credentials, plywood became a key part of the new design's identity. Meanwhile, a custom-made, playful terrazzo kitchen table adds a fun accent, while large openings bring plenty of natural light in.
‘This project offered a unique opportunity to create a home that can really take advantage of being adjacent to the park. We wanted to create an interior that promoted calmness and connection to the outside whilst being a series of spaces that work for every moment and member of the family, parents, kids and pets in combination,' says Burnett. ‘The values that are inherent in all our projects are particularly salient in this work and has, over the last year in particular, brought so much advantage to the day-to-day of the family living and working every day in the home.'
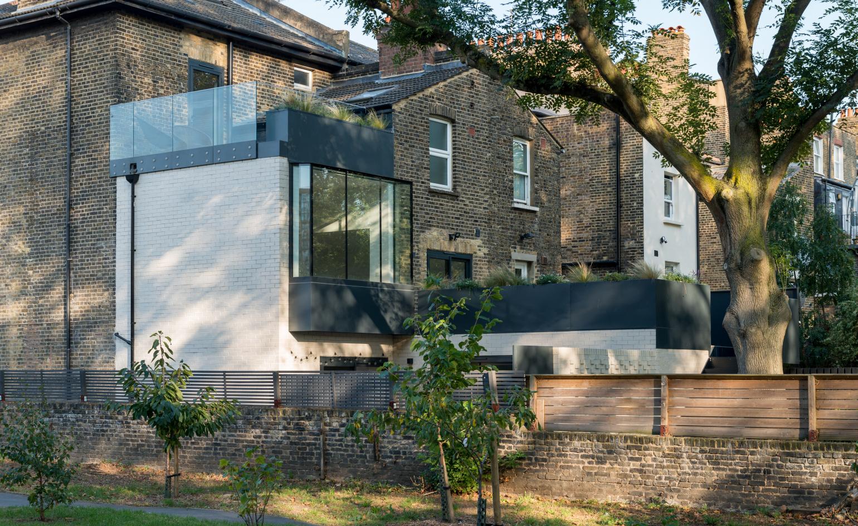
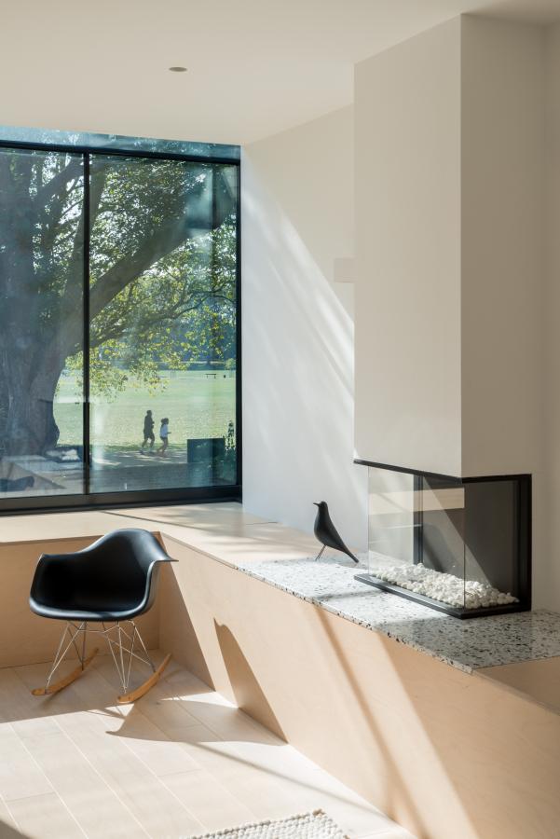
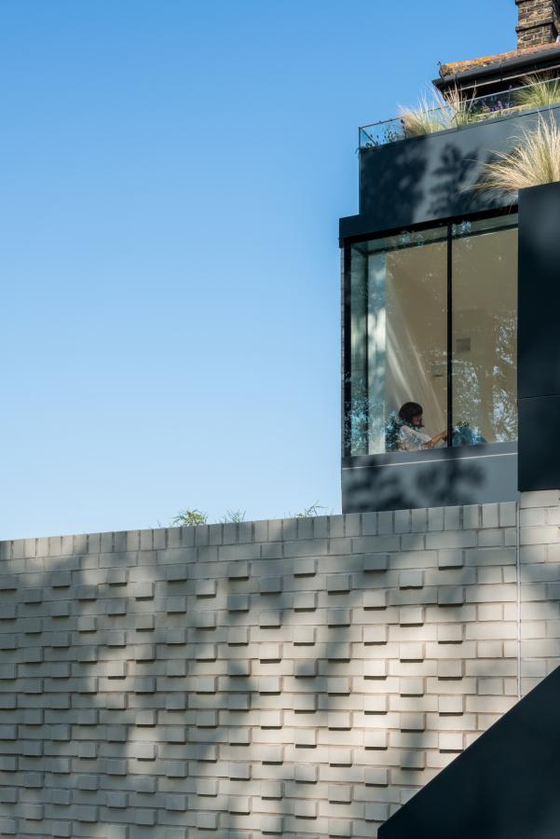
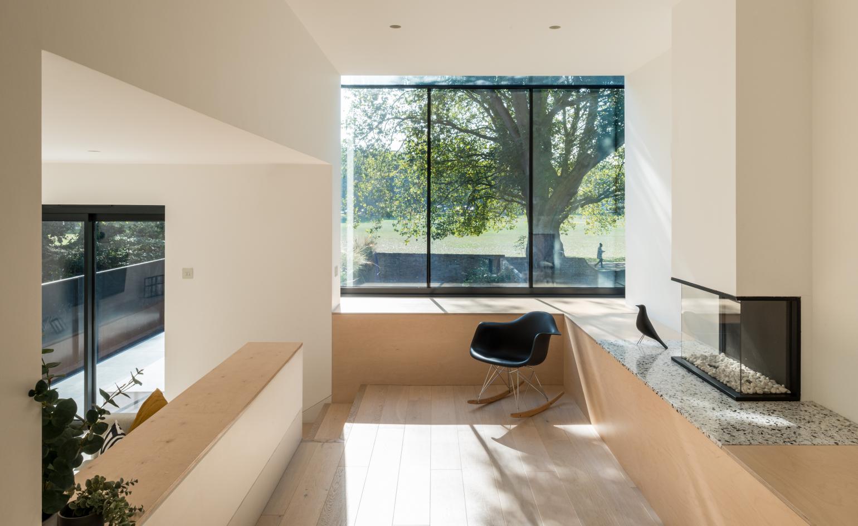
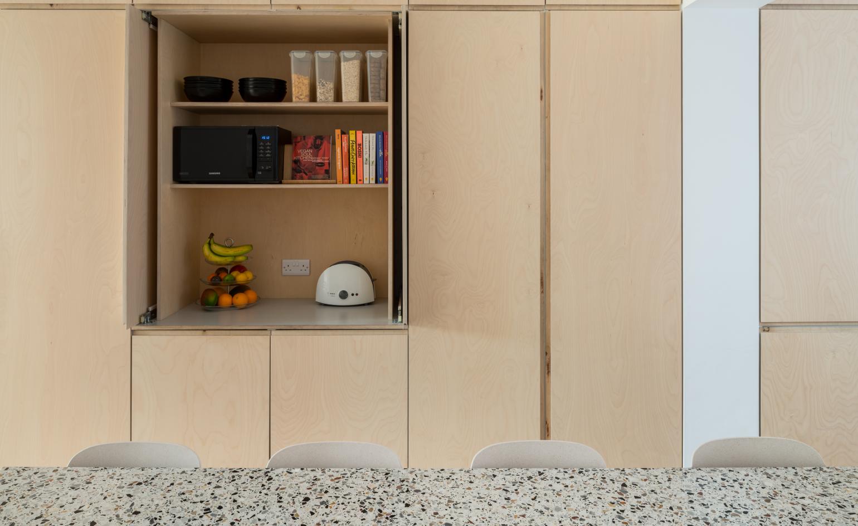
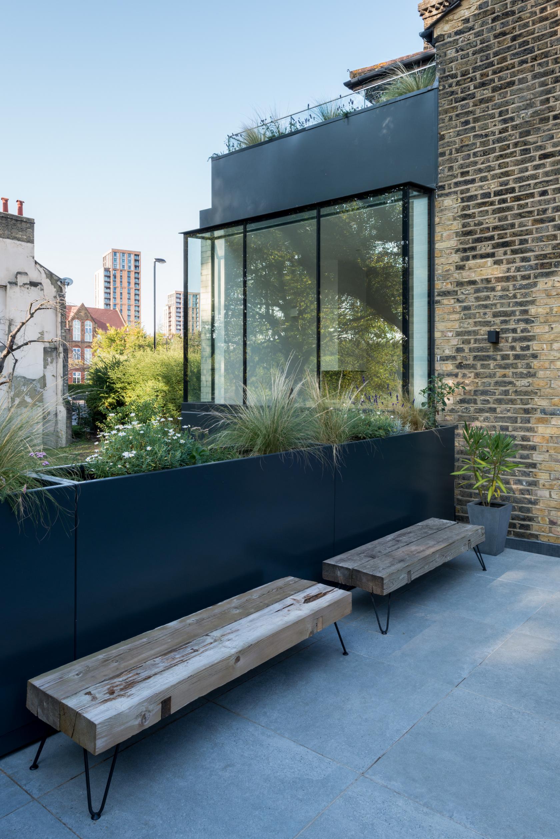
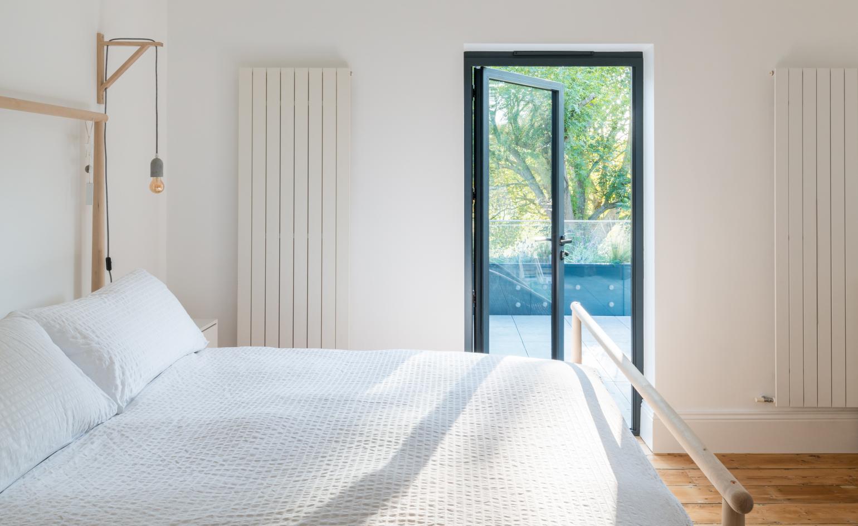
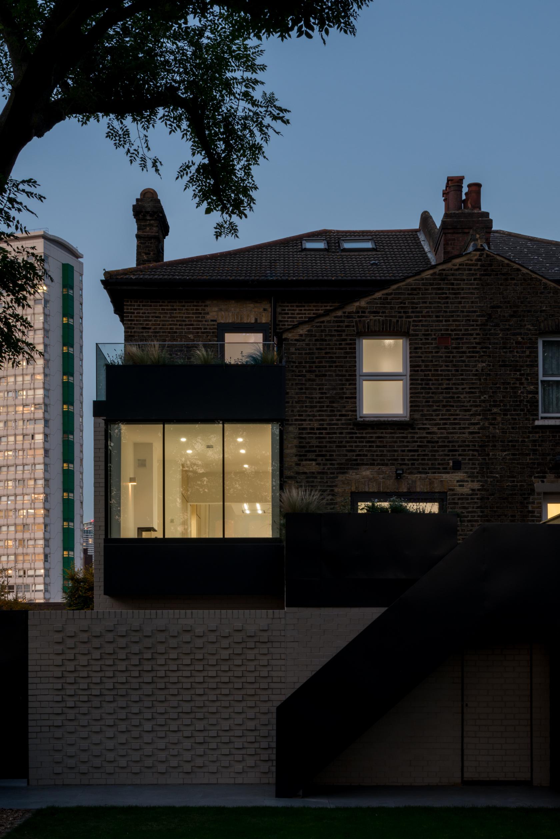
INFORMATION
gruffarchitects.com
Receive our daily digest of inspiration, escapism and design stories from around the world direct to your inbox.
Ellie Stathaki is the Architecture & Environment Director at Wallpaper*. She trained as an architect at the Aristotle University of Thessaloniki in Greece and studied architectural history at the Bartlett in London. Now an established journalist, she has been a member of the Wallpaper* team since 2006, visiting buildings across the globe and interviewing leading architects such as Tadao Ando and Rem Koolhaas. Ellie has also taken part in judging panels, moderated events, curated shows and contributed in books, such as The Contemporary House (Thames & Hudson, 2018), Glenn Sestig Architecture Diary (2020) and House London (2022).
