Mies van der Rohe rediscovered at Eskenazi School of Art, Architecture + Design
The Eskenazi School Of Art, Architecture + Design headquarters in Indiana, designed by Mies van der Rohe in the 1950s but never realised, has been brought to life by Thomas Phifer and Partners
Hadley Fruits - Photography
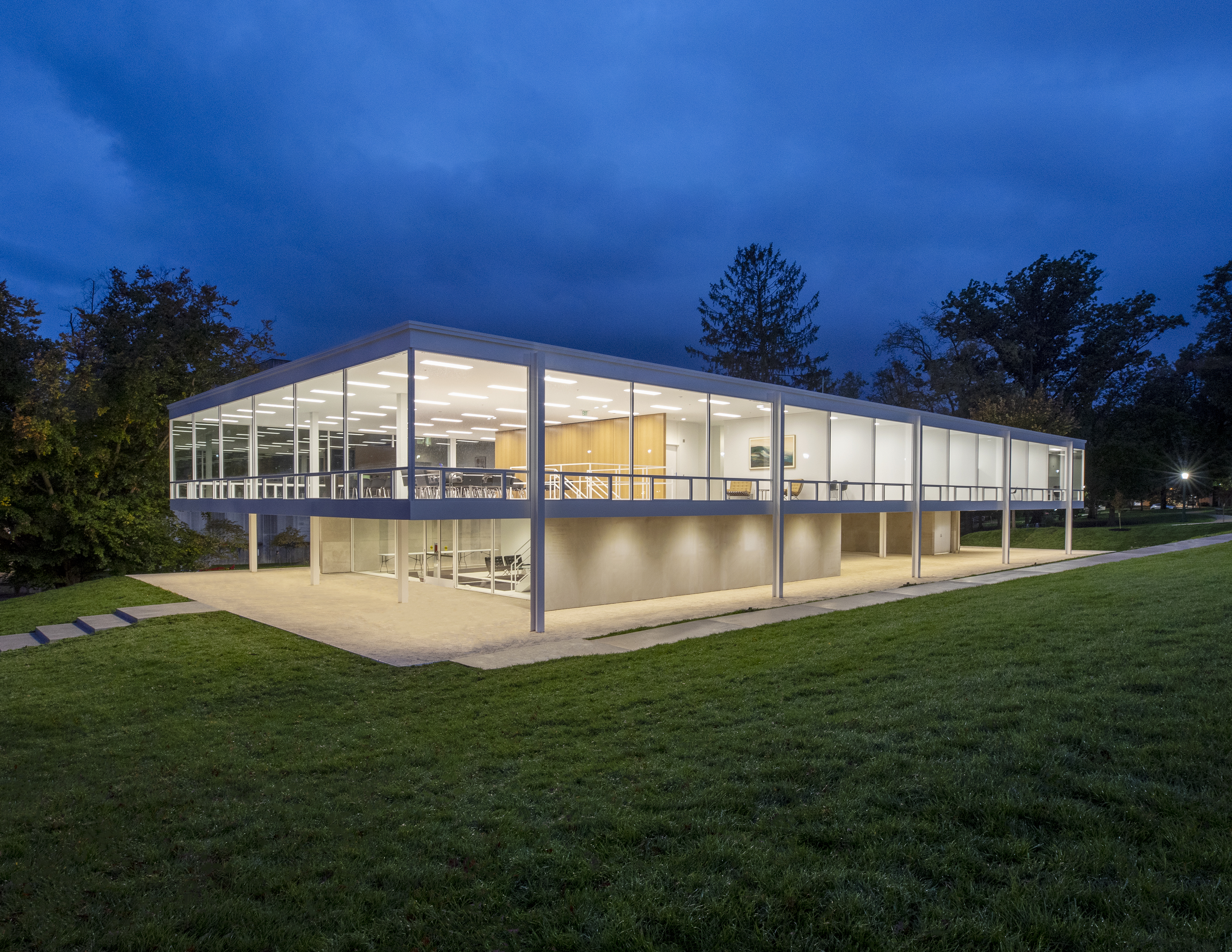
Receive our daily digest of inspiration, escapism and design stories from around the world direct to your inbox.
You are now subscribed
Your newsletter sign-up was successful
Want to add more newsletters?

Daily (Mon-Sun)
Daily Digest
Sign up for global news and reviews, a Wallpaper* take on architecture, design, art & culture, fashion & beauty, travel, tech, watches & jewellery and more.

Monthly, coming soon
The Rundown
A design-minded take on the world of style from Wallpaper* fashion features editor Jack Moss, from global runway shows to insider news and emerging trends.

Monthly, coming soon
The Design File
A closer look at the people and places shaping design, from inspiring interiors to exceptional products, in an expert edit by Wallpaper* global design director Hugo Macdonald.
Art, architecture and design students at Indiana University are now able to pursue their disciplines within the newly opened Eskenazi School of Art, Architecture + Design, which owes its design to none other than modernist architecture maestro Mies van der Rohe. The building, which has been carefully adapted for contemporary use by Thomas Phifer and Partners, was designed by Mies van der Rohe in 1952 for the Bloomington campus, but never realised. It was originally commissioned for the university’s chapter of the Pi Lambda Phi fraternity, but subsequently abandoned and then forgotten. The design only re-emerged in 2013 when Sidney Eskenazi, a former member of the chapter, revealed its existence to the university’s then-president and a trail of rediscovery began.
The road led Indiana University to uncover documentation of Mies van der Rohe’s design and the project, in the archives of the Art Institute of Chicago and the Metropolitan Museum of Art in New York. In 2019, the university announced that it would finally turn the two-storey, 100,000 sq ft building into a reality, with a $20m donation from Sidney and Lois Eskenazi to cover part of the construction costs.
Eskenazi School of Art, Architecture + Design: a Miesian vision now realised
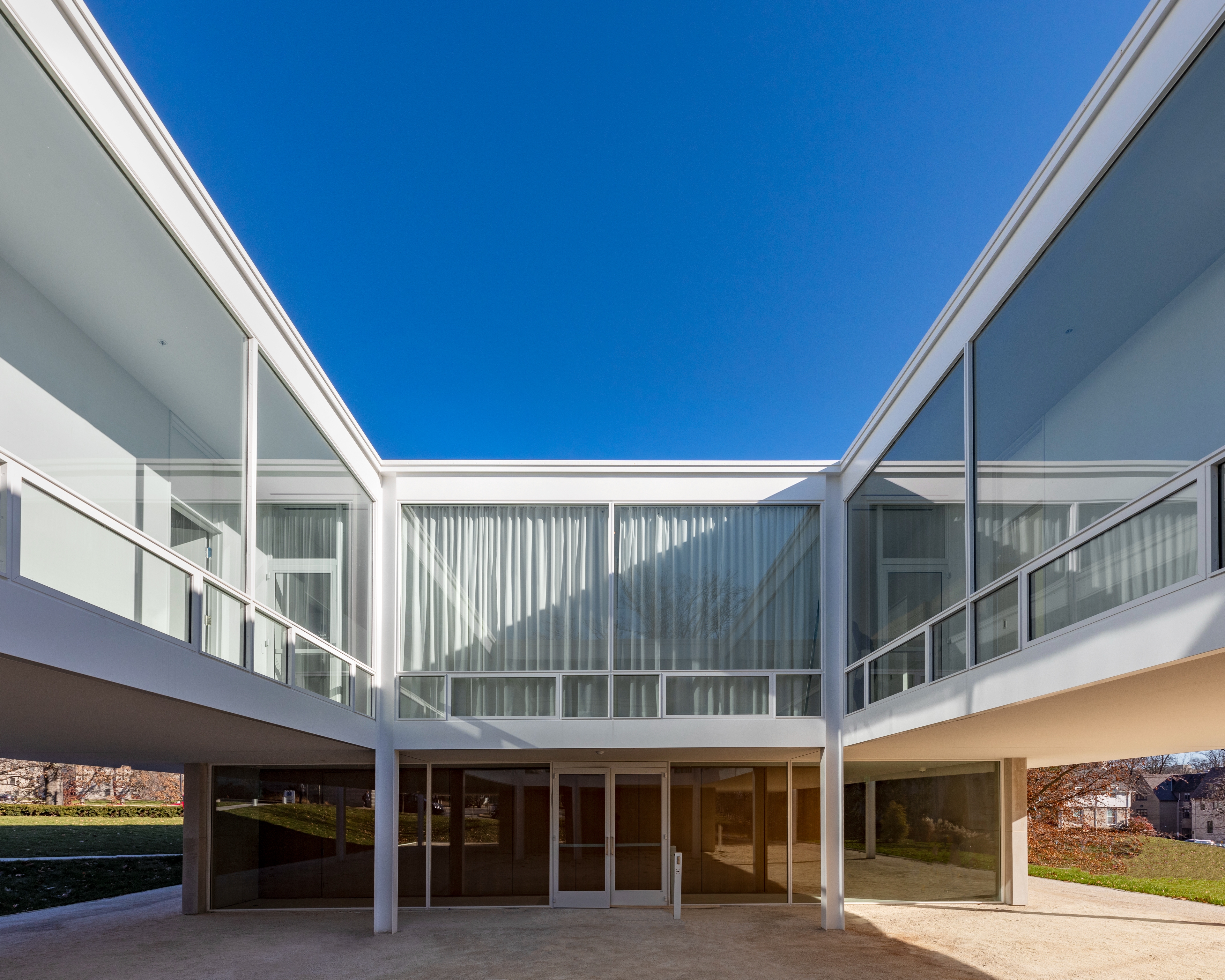
In its finished form, the new Eskenazi School of Art, Architecture + Design elegantly places thin panels of white-painted steel with expansive glass panes, each 10ft square, next to grey limestone and epoxy terrazzo. Floor-to-ceiling windows encase the entire second storey of the 60ft-wide and 140ft-long building, giving it a feeling of transparency that’s further enhanced by its elevation above the ground plane, while the lower floor is mostly open air.
The building houses lecture, workshop, collaborative and office spaces, with a central, open-air atrium bringing an added lightness to its interior. With visible architectural connections made to Mies van der Rohe’s other contemporaneous creations, such as the Edith Farnsworth House and early concepts for the Illinois Institute of Technology, the Eskenazi School is a true treasure to behold.
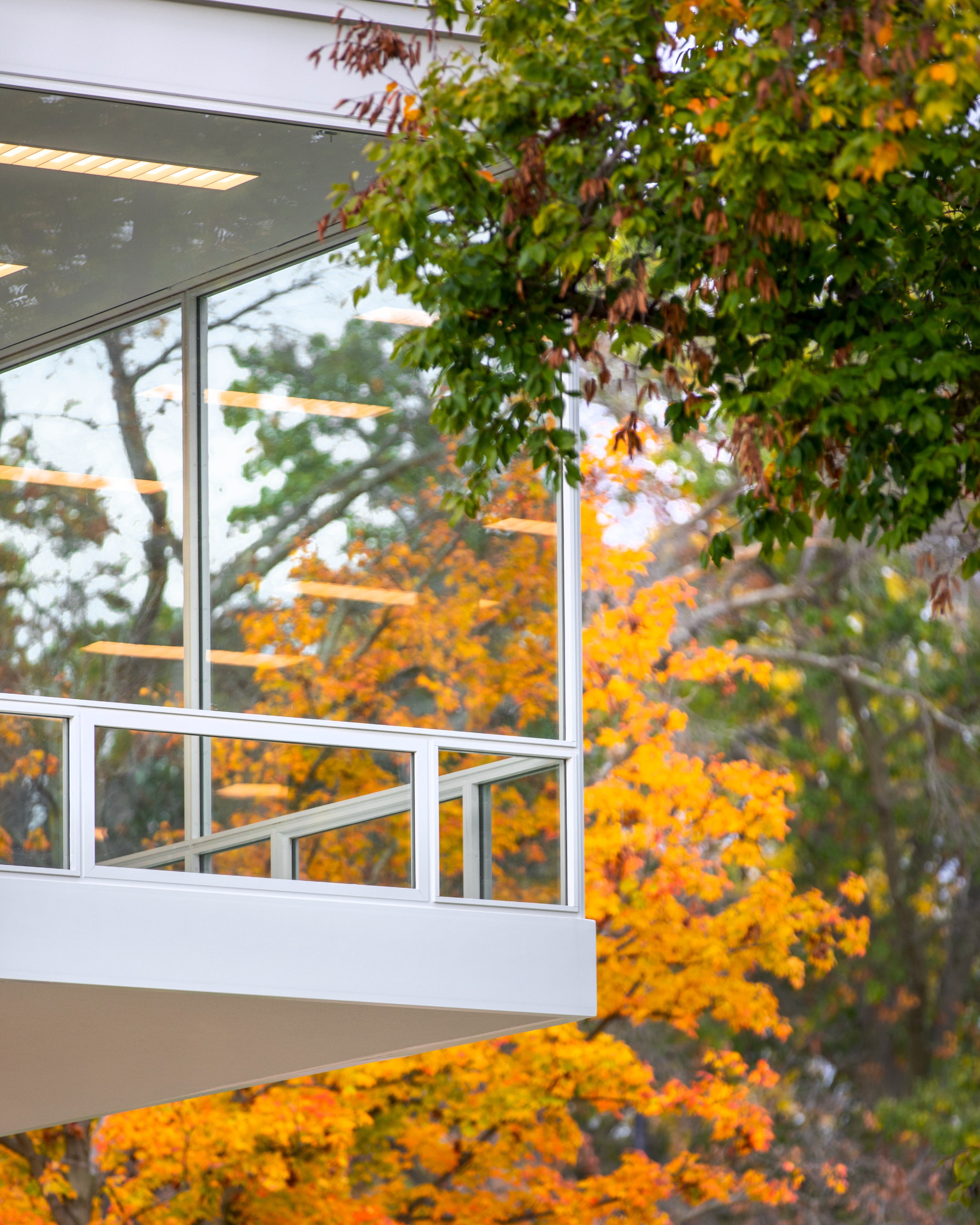
‘We are thrilled to mark the opening of the Mies Building, which will enable faculty and students of all our school’s programmes to come together and collaborate,’ says Peg Faimon, the school’s dean. ‘Just as important, this magnificent building shows who we are, representing the excellence to which we are committed. There can be no greater inspiration for us than to learn and work in a masterpiece by this titan of 20th-century architecture. Let us hope that it will be a lasting monument to the power of collaborations and connections of all kinds – artistic, creative, intellectual and, above all, human.’
In celebration of its opening, the school will host a public open house on 8 April 2022. Thomas Phifer and Partners is also responsible for the university’s Ferguson International Center, which is currently under construction across the street from the Eskenazi School.
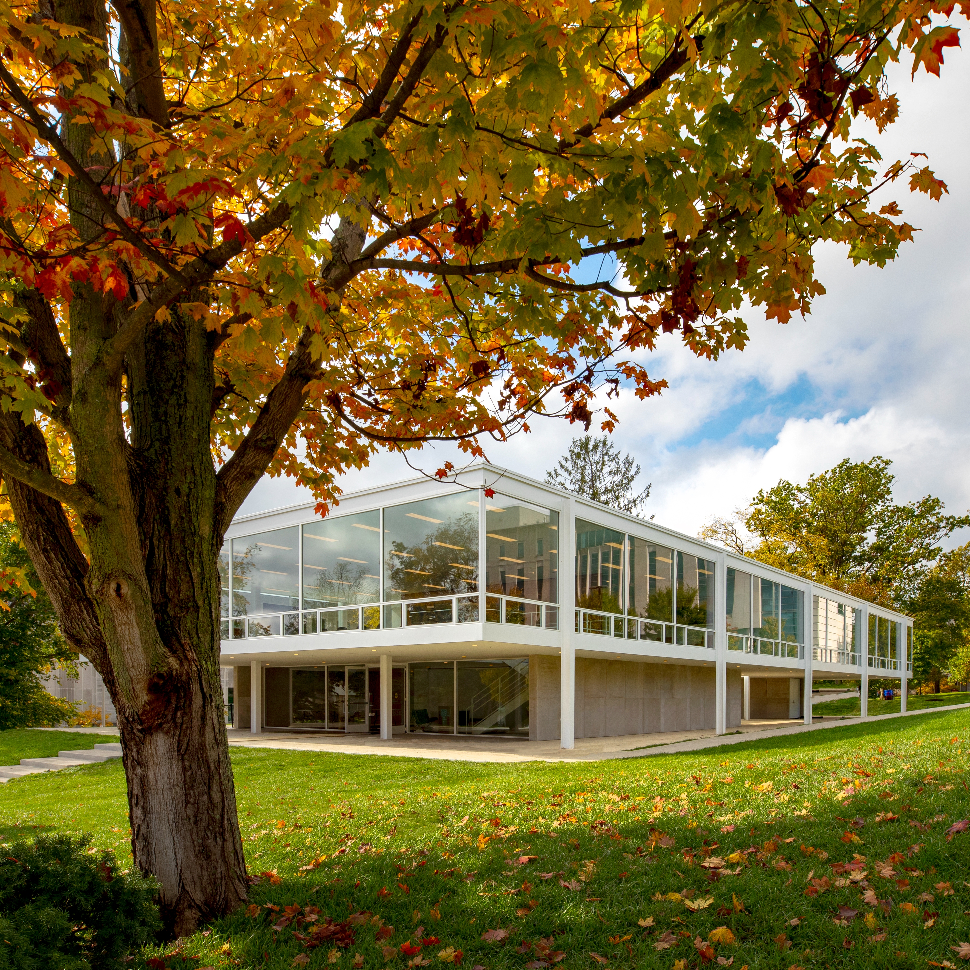
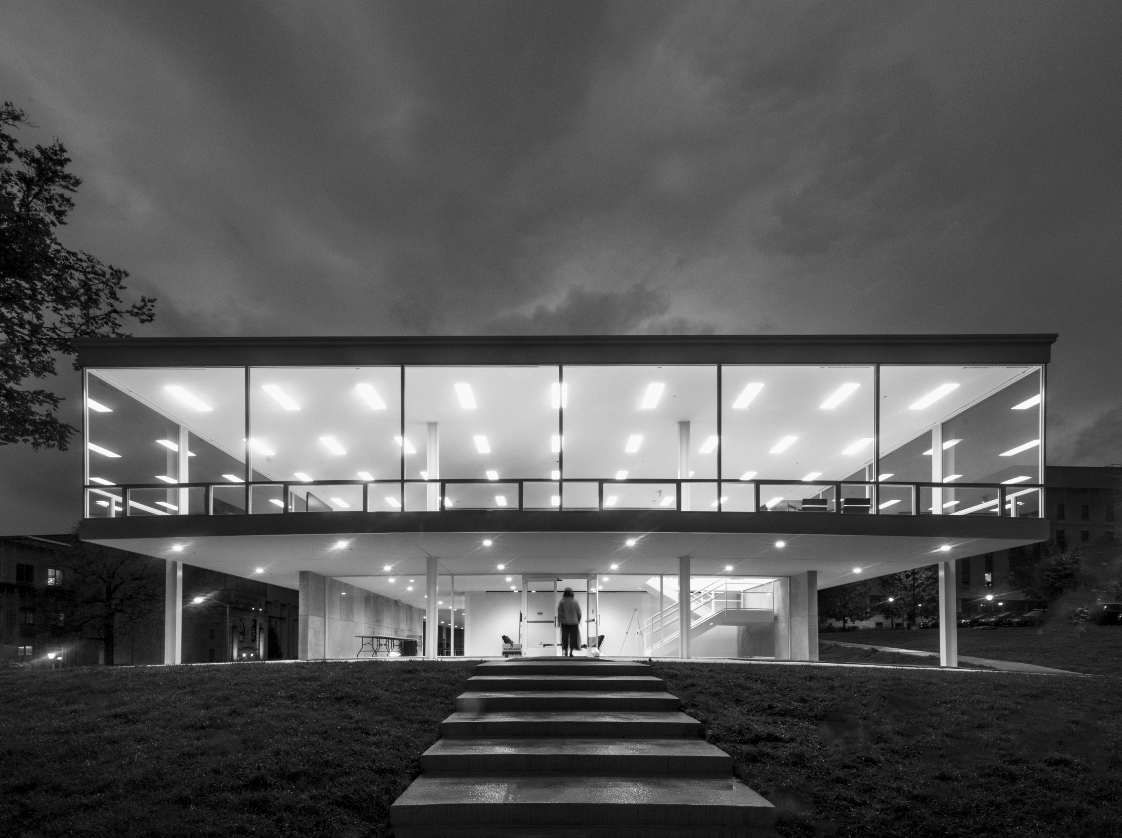
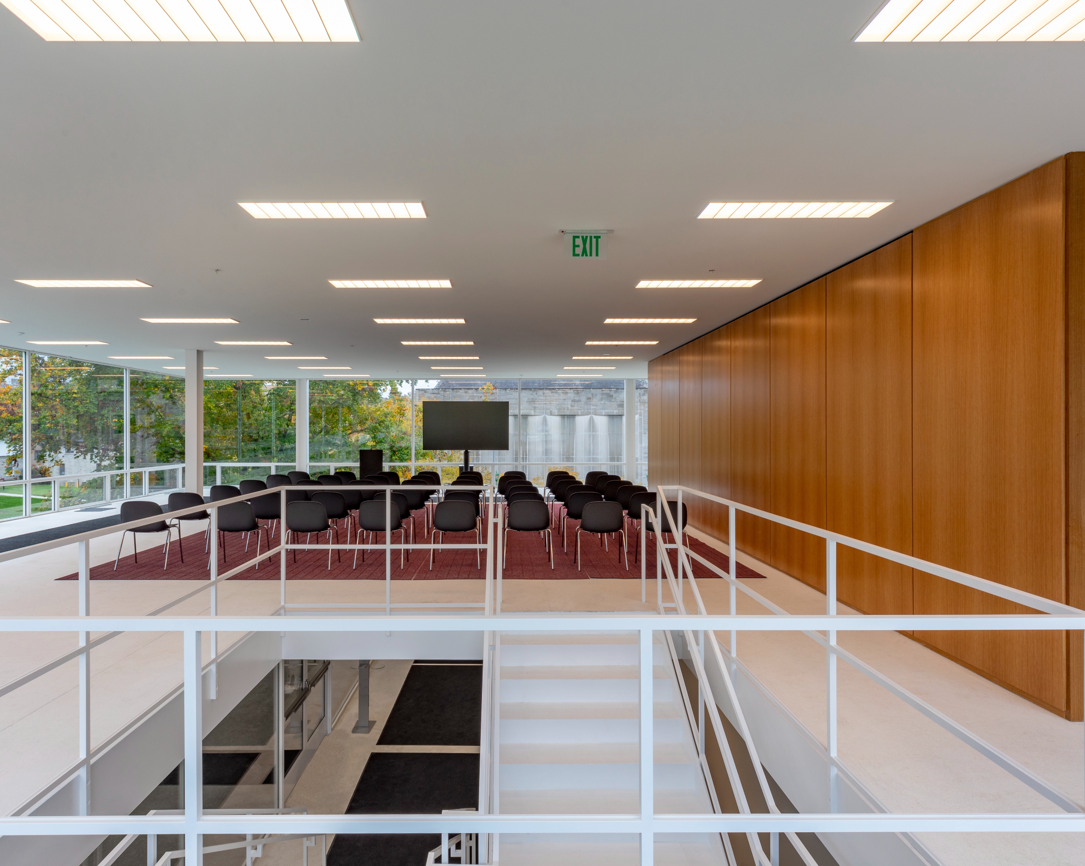
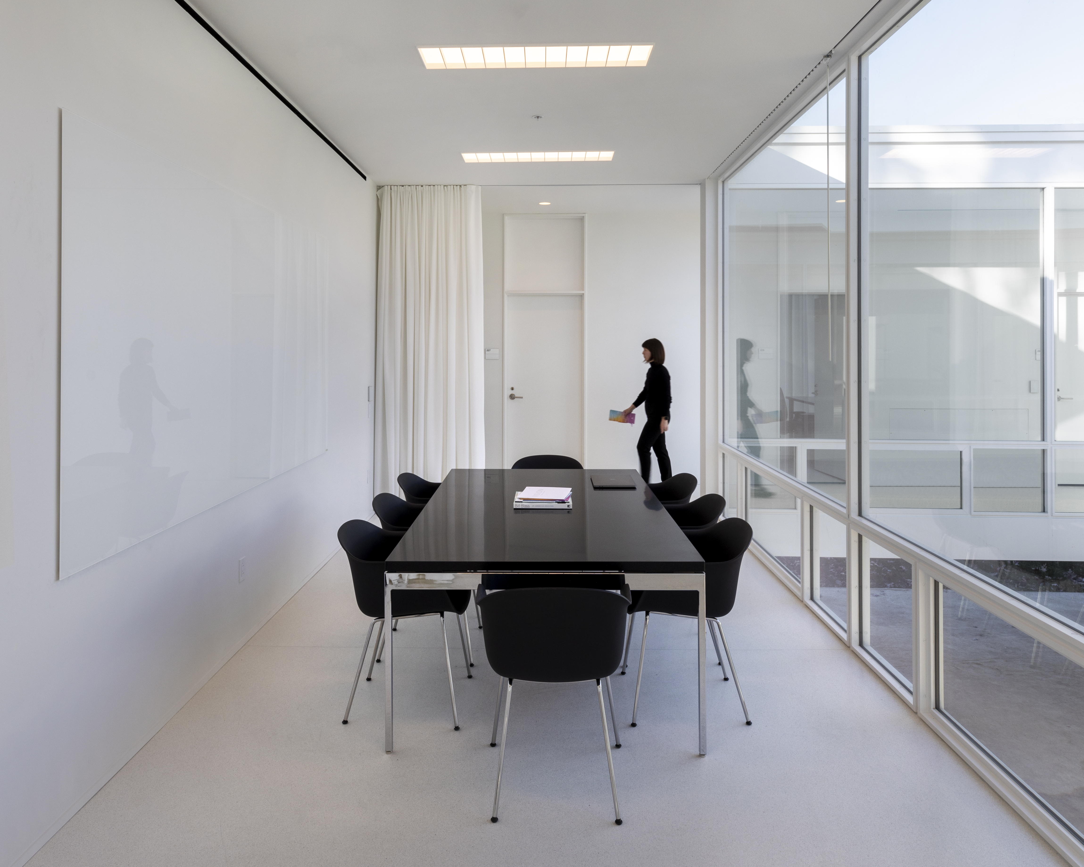
INFORMATION
Receive our daily digest of inspiration, escapism and design stories from around the world direct to your inbox.
Pei-Ru Keh is a former US Editor at Wallpaper*. Born and raised in Singapore, she has been a New Yorker since 2013. Pei-Ru held various titles at Wallpaper* between 2007 and 2023. She reports on design, tech, art, architecture, fashion, beauty and lifestyle happenings in the United States, both in print and digitally. Pei-Ru took a key role in championing diversity and representation within Wallpaper's content pillars, actively seeking out stories that reflect a wide range of perspectives. She lives in Brooklyn with her husband and two children, and is currently learning how to drive.