Element by Cecil Balmond, Tokyo

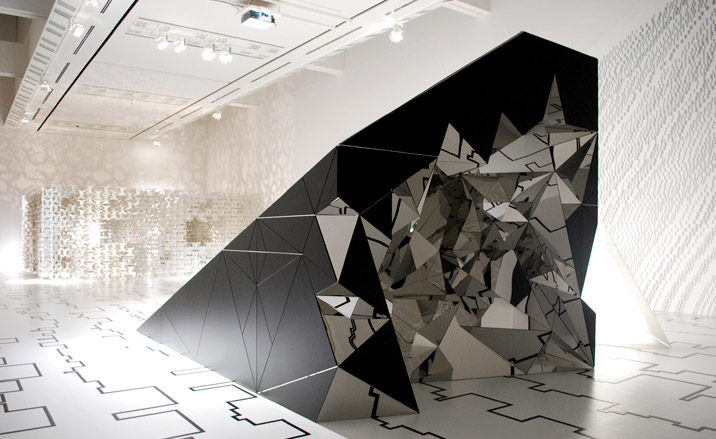
Receive our daily digest of inspiration, escapism and design stories from around the world direct to your inbox.
You are now subscribed
Your newsletter sign-up was successful
Want to add more newsletters?

Daily (Mon-Sun)
Daily Digest
Sign up for global news and reviews, a Wallpaper* take on architecture, design, art & culture, fashion & beauty, travel, tech, watches & jewellery and more.

Monthly, coming soon
The Rundown
A design-minded take on the world of style from Wallpaper* fashion features editor Jack Moss, from global runway shows to insider news and emerging trends.

Monthly, coming soon
The Design File
A closer look at the people and places shaping design, from inspiring interiors to exceptional products, in an expert edit by Wallpaper* global design director Hugo Macdonald.
Engineer Cecil Balmond - of Arup’s cutting-edge Advanced Geometry Unit - is perhaps best-known for high-profile collaborations with architects such as Rem Koolhaas, Toyo Ito and Alvaro Siza. His influence upon architectural thinking though extends far beyond clever engineering.
Combining studies in chemistry, mathematics and architecture, Balmond opened up new architectural routes, making what was once impossible, possible. He has developed a means of handling extremely complex architectural compositions. Inspired by natural structures, Balmond has created algorithms and new geometries, designed to free up architectural forms.
Balmond’s latest exhibition, Element, in Tokyo’s Opera City Gallery offers an in-depth presentation of his innovative approach. The show comprises three parts. In the first, Balmond avoids relying too heavily on architectural models or technical drawings, encouraging visitors to explore, in greater depth, how the engineer adapts organic forms into geometric structures.
The second section explores how a complex organic rhythm and language can be applied to building design. Two installations on site – H_edge, a labyrinthine structure made entirely out of H-shaped aluminium plates and chains, and Danzer, a giant three-dimensional puzzle created out of four kinds of tetrahedrons – showcase how such a method can be applied to large scale construction, bringing a building
to life.
The final instalment of the show runs through a number of the best-known examples of Balmond’s work, from projects in Taichung and the Emirates, to recent bridge designs.
Beautiful and immersive, the installations offer visitors an insight into Balmond’s forward-looking methods, which reintroduce both organic forms alongside architectural technologies and compositions.
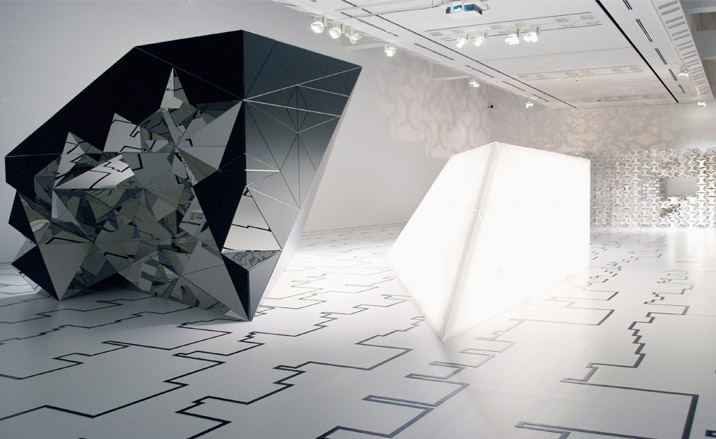
'Danzer' (foreground) and H_edge (background) by Cecil Balmond.
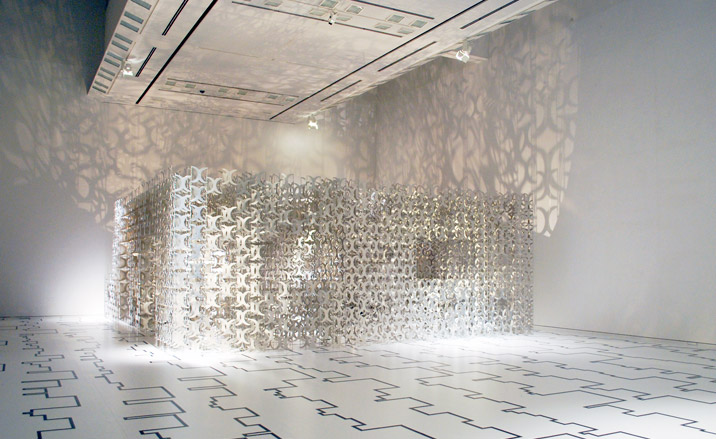
'H_edge' by Cecil Balmond, a labyrinthine structure made entirely out of H-shaped aluminium plates and chains.
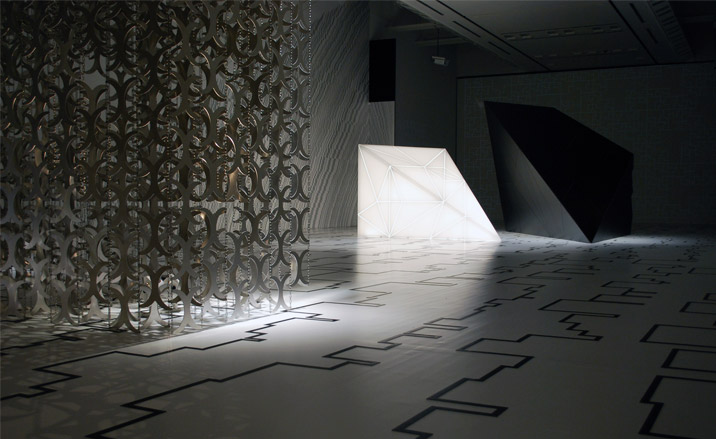
An installation shot of 'Danzer' and 'H_edge', both of which showcase how a complex organic rhythm and language can be applied to building design.
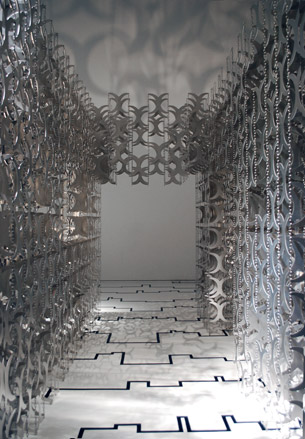
Within Balmond's intricately sculptural 'H_edge'.
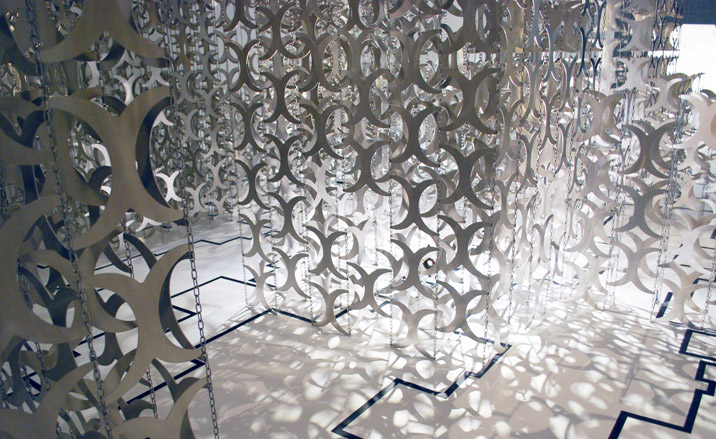
An interior shot of 'H_edge'.
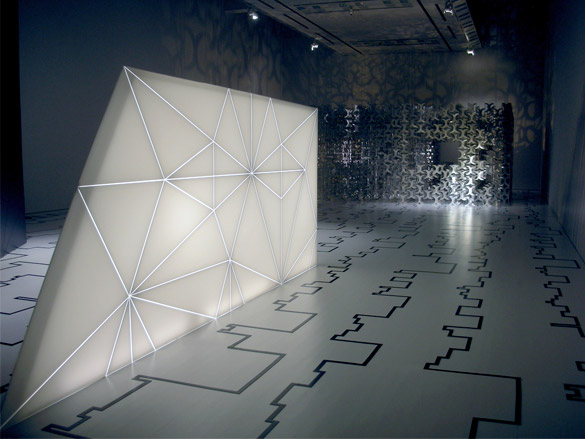
'Danzer' (foreground) and 'H_edge' (background).
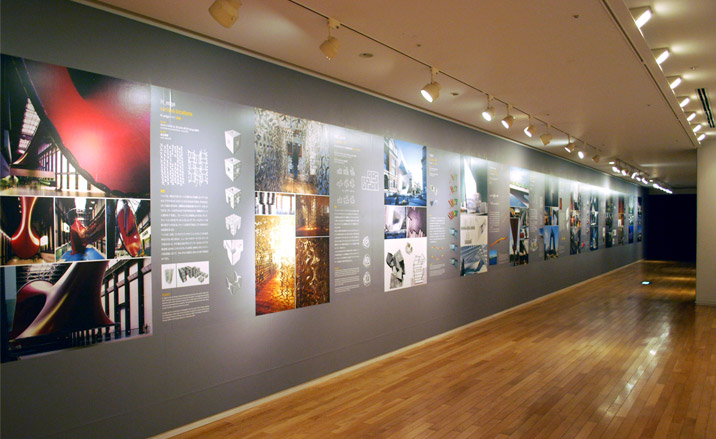
Presentation of a selection of work by Arup - where Balmond is part of the cutting-edge Advanced Geometry Unit.
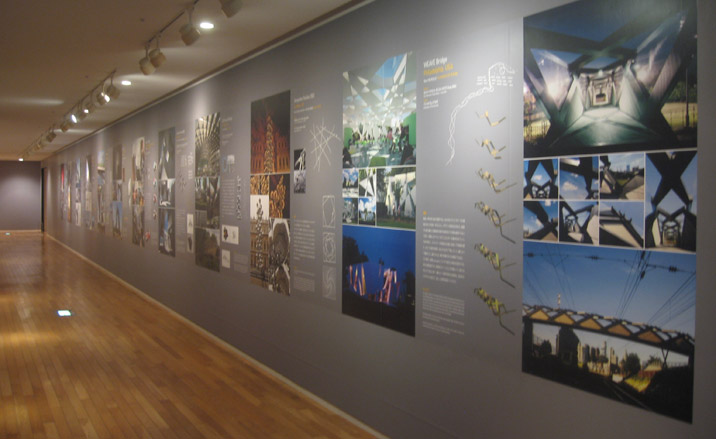
Presentation of a selection of work by Arup.
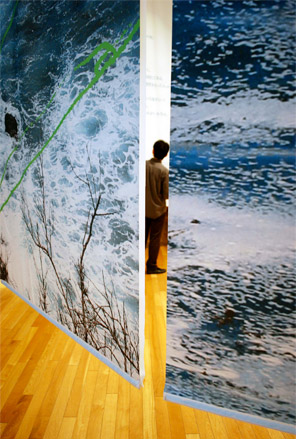
The first section of the exhibition, explaining how Balmond looks to nature for engineering inspiration.
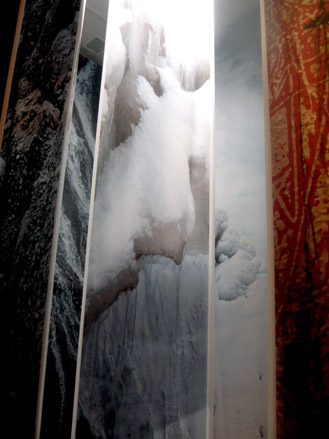
The first section of the exhibition.
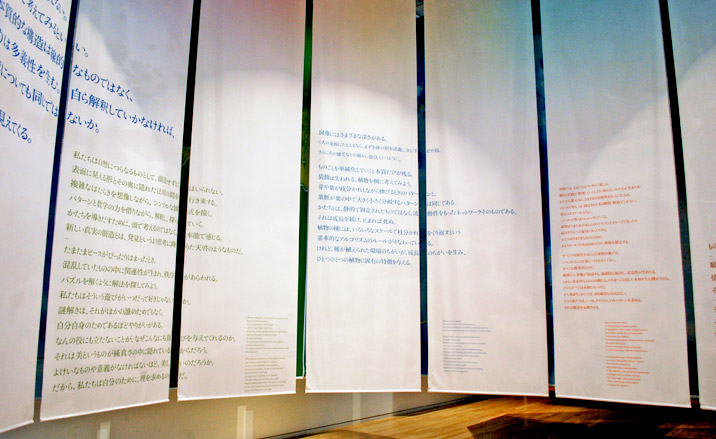
The first section of the exhibition
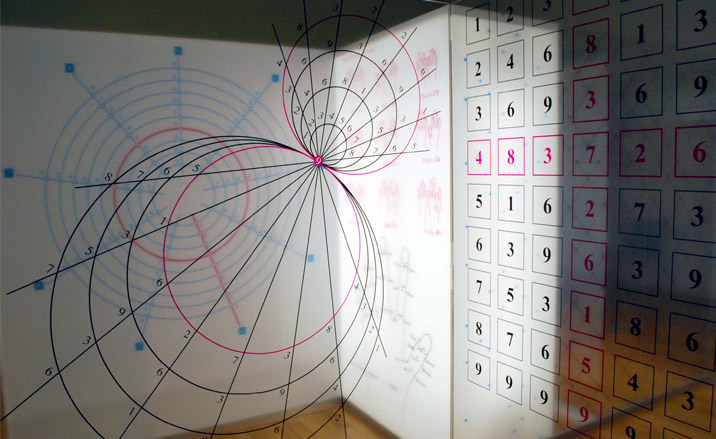
A section of the Arup project wall.
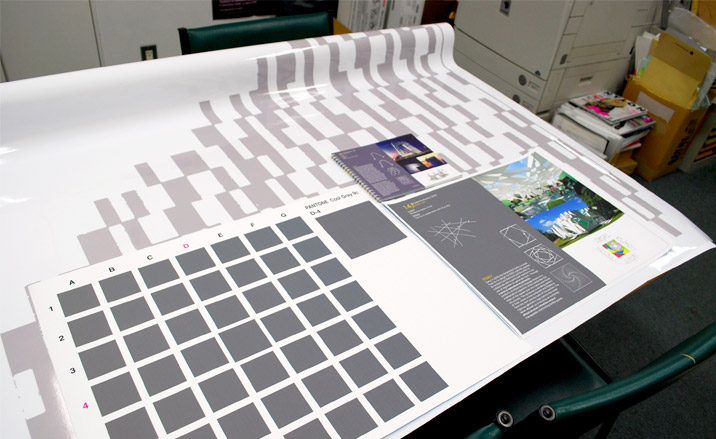
Test printing in preparation for the show.
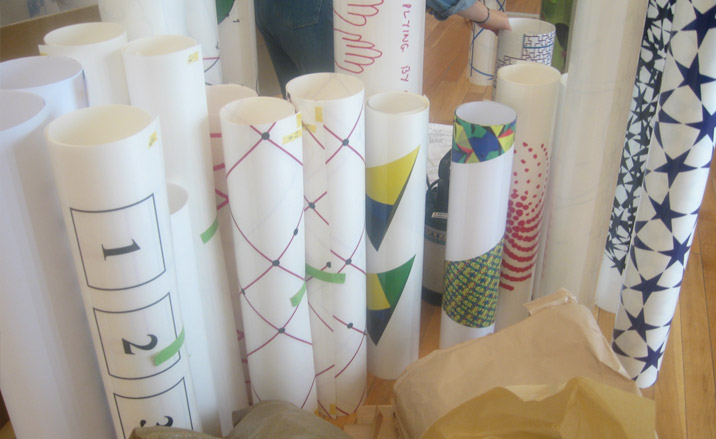
A selection of self-adhesive prints, used in the preparation for the show.
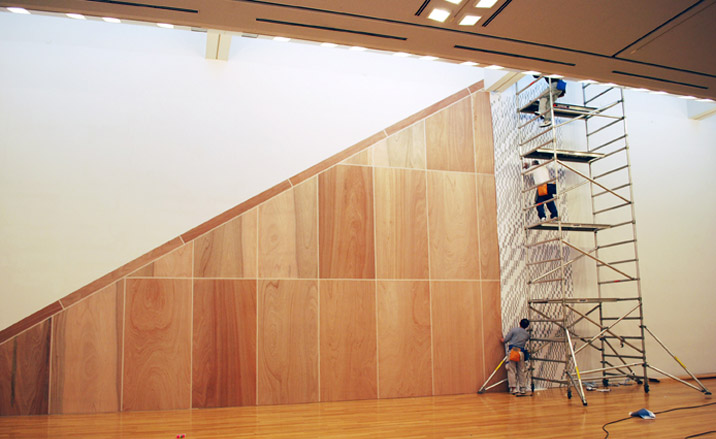
'Element' gradually comes together in Tokyo's Opera City Gallery.
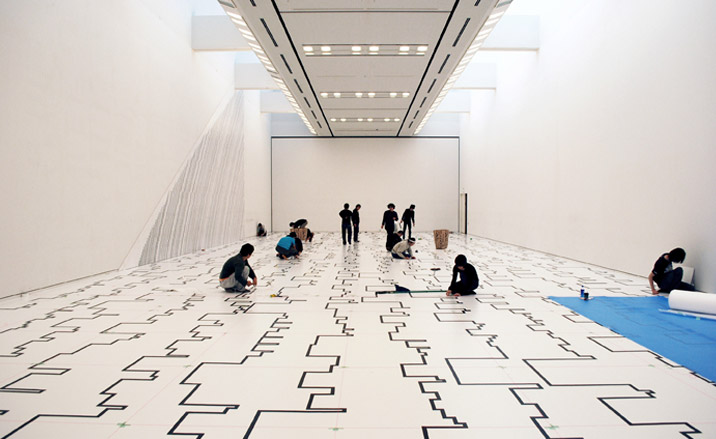
The Sculpture room taking shape.
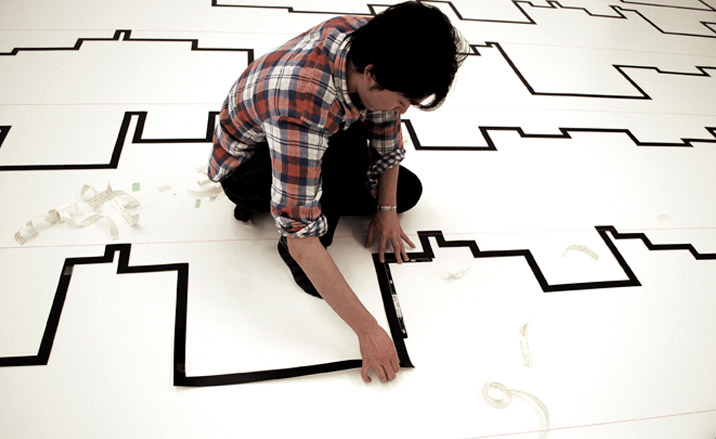
The Sculpture room taking shape.
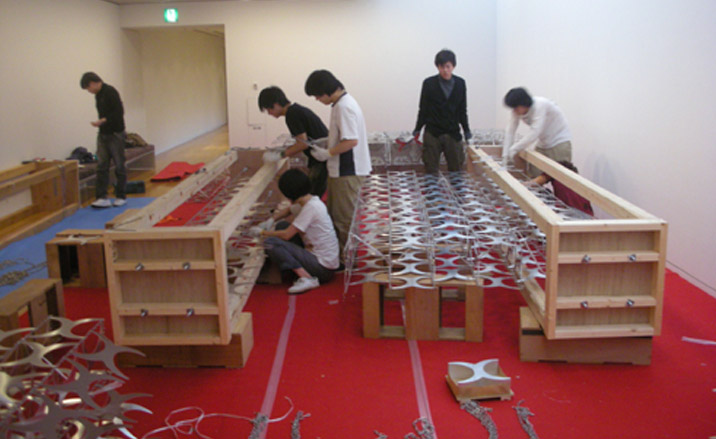
Constructing Balmond's 'H_edge' sculpture.
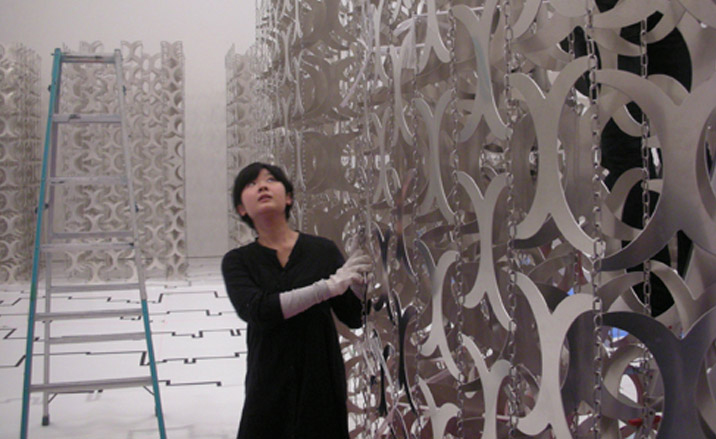
Constructing Balmond's 'H_edge' sculpture.
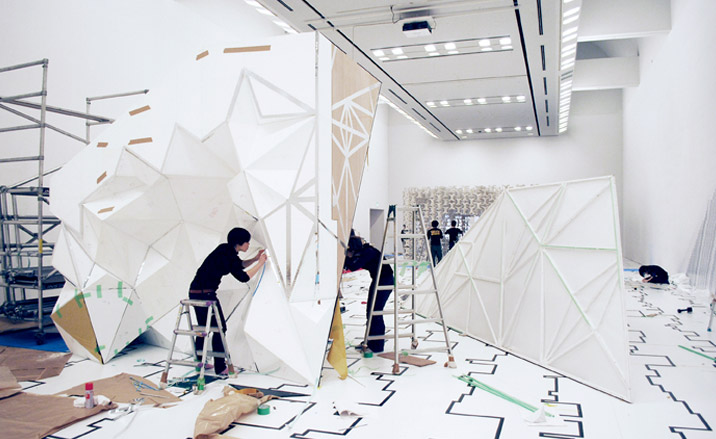
Constructing Balmond's 'Danzer' sculpture.

A sketch showing the basic elements of 'H_edge'.
ADDRESS
Receive our daily digest of inspiration, escapism and design stories from around the world direct to your inbox.
Tokyo Opera City Art Gallery
3-20-2 Nishi-Shinjuku
Shinjuku-ku
Tokyo 163-1403
Ellie Stathaki is the Architecture & Environment Director at Wallpaper*. She trained as an architect at the Aristotle University of Thessaloniki in Greece and studied architectural history at the Bartlett in London. Now an established journalist, she has been a member of the Wallpaper* team since 2006, visiting buildings across the globe and interviewing leading architects such as Tadao Ando and Rem Koolhaas. Ellie has also taken part in judging panels, moderated events, curated shows and contributed in books, such as The Contemporary House (Thames & Hudson, 2018), Glenn Sestig Architecture Diary (2020) and House London (2022).
