Diamond in the rough: DSDHA designs a new HQ for jeweller Alex Monroe
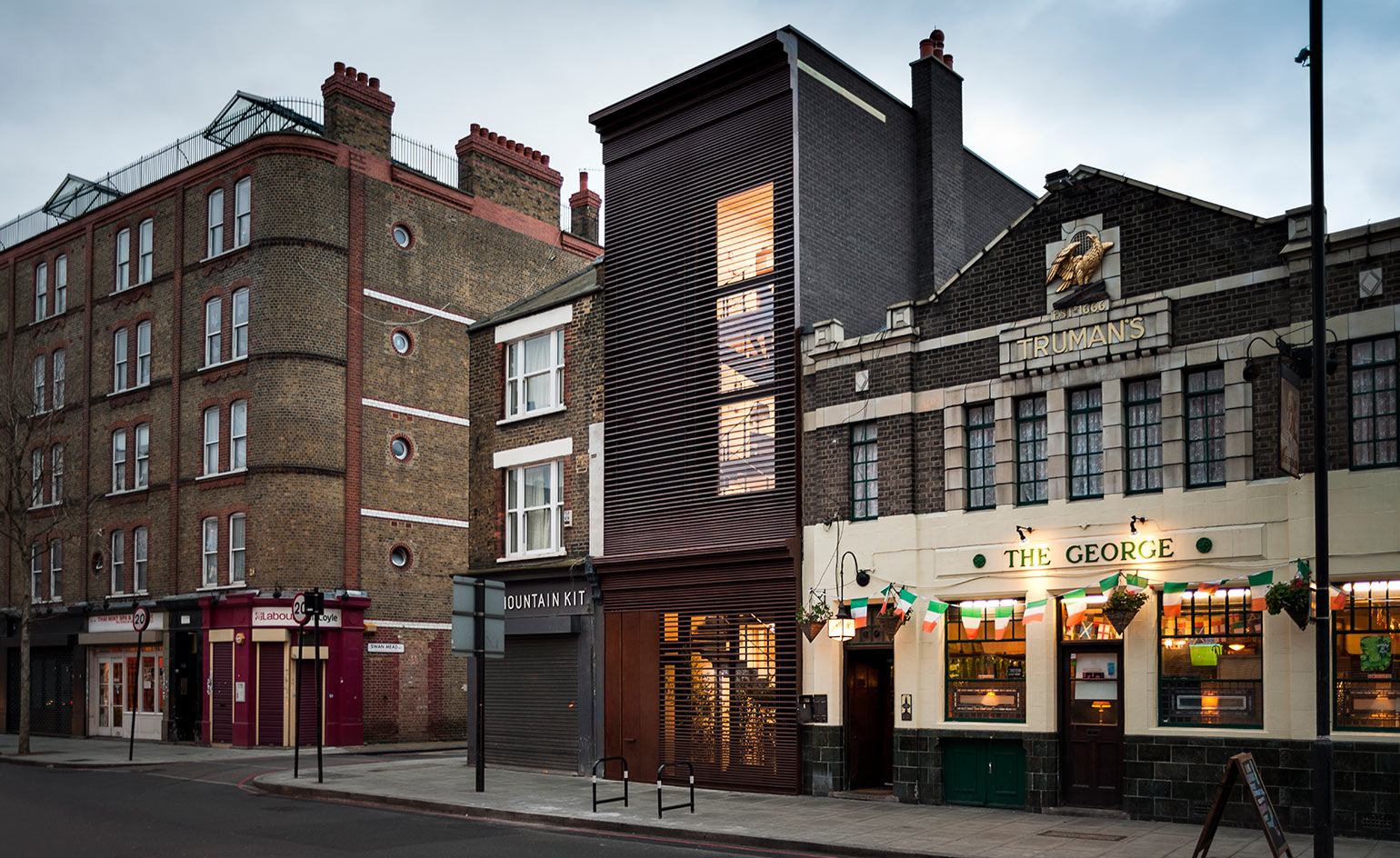
Receive our daily digest of inspiration, escapism and design stories from around the world direct to your inbox.
You are now subscribed
Your newsletter sign-up was successful
Want to add more newsletters?

Daily (Mon-Sun)
Daily Digest
Sign up for global news and reviews, a Wallpaper* take on architecture, design, art & culture, fashion & beauty, travel, tech, watches & jewellery and more.

Monthly, coming soon
The Rundown
A design-minded take on the world of style from Wallpaper* fashion features editor Jack Moss, from global runway shows to insider news and emerging trends.

Monthly, coming soon
The Design File
A closer look at the people and places shaping design, from inspiring interiors to exceptional products, in an expert edit by Wallpaper* global design director Hugo Macdonald.
Acclaimed jeweller Alex Monroe has moved his HQ to a smart new infill building on an unremarkable stretch of south London’s Tower Bridge Road. London architecture firm DSDHA has replaced a tumble-down three-storey building – which housed offices – with a four-storey structure measuring just 4350mm wide at the front and 4500mm at the back.
The architects specified a skin of horizontal blades in Corten steel – whose surface has been shot-blasted – to contrast Alex Monroe Workshop with the local brick vernacular, and in particular the pub and shop on either side. ‘It acts as a veil between AMW and the street,’ says Monroe of the skin, ‘and makes the building secure.’
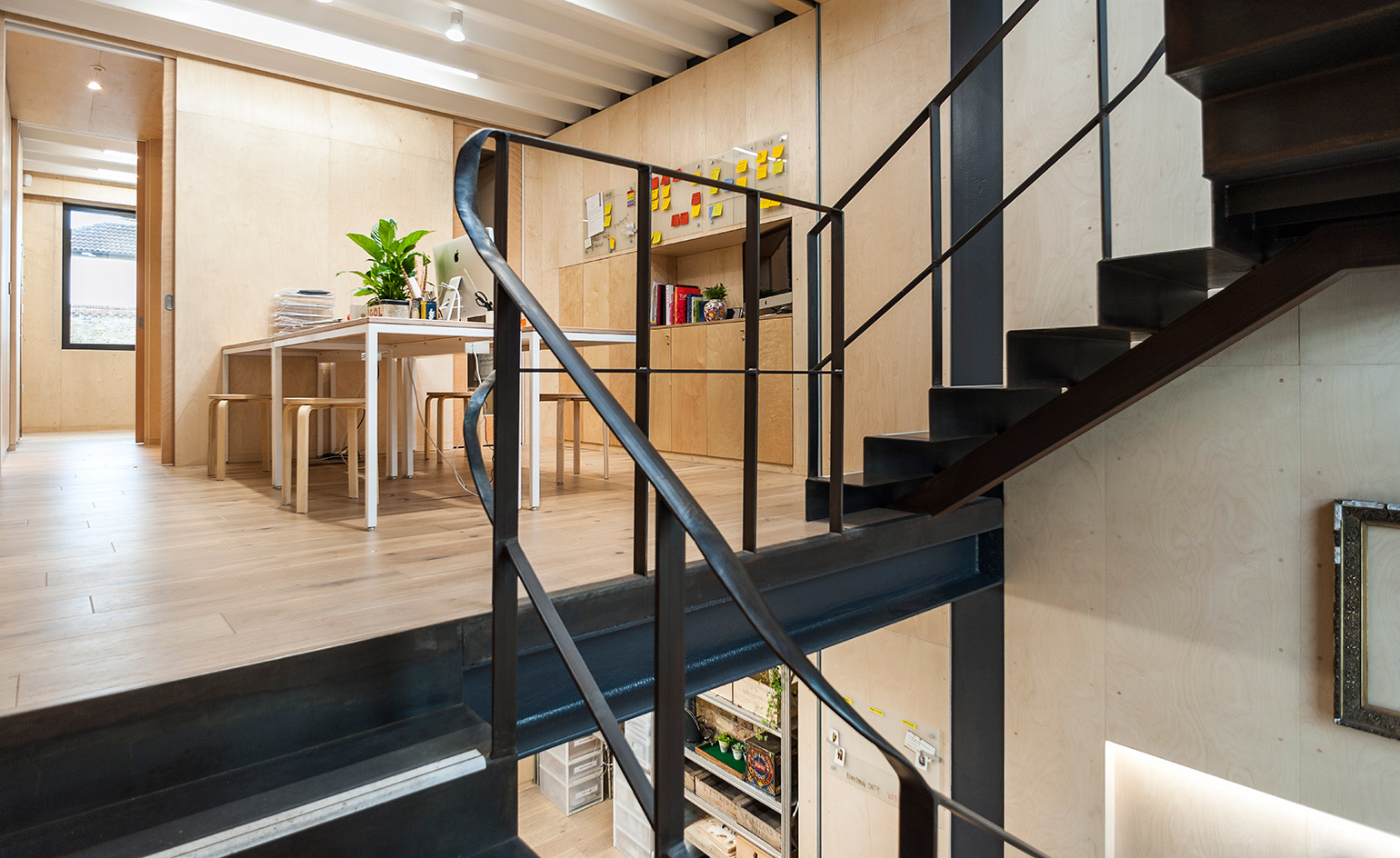
The metal bespoke staircase was built by Essex-based blacksmith Thames Architectural
Behind the blades are vast glass windows, which along with the partial glass ceiling of the ground floor workshop, let in plenty of daylight. Immediately behind the glass is a metal bespoke staircase built by Essex-based blacksmith Thames Architectural. ‘We have used the space between floors and staircases, and the many landings to improve communication among the 20 staff based there,’ says Deborah Saunt, co-founder of DSDHA.
In the workshop, workstations are positioned facing each other down the centre of the room – an unusual arrangement for a jewellery-maker, where it is more typical to have benches facing the walls. The pale furniture throughout is made of birch faced-plywood. The three floors above house offices, with Monroe based on the top floor. Monroe, who has collaborated with institutions including the V&A, says of his next collection: ‘It will reflect the new building: brave and exciting.’
The building’s architect DSDHA designed Monroe’s Snowsfields studio and boutique nearby in 2012. Across the two sites Monroe has a total of 50 staff. ‘We tend to hire art school graduates,’ he says. Meanwhile, Saunt is now turning her attention to the area around London's Tottenham Court Road, where she is leading a £32m project to improve the public realm, in anticipation of Hawkins/Brown’s new Cross Rail station opening in 2019.
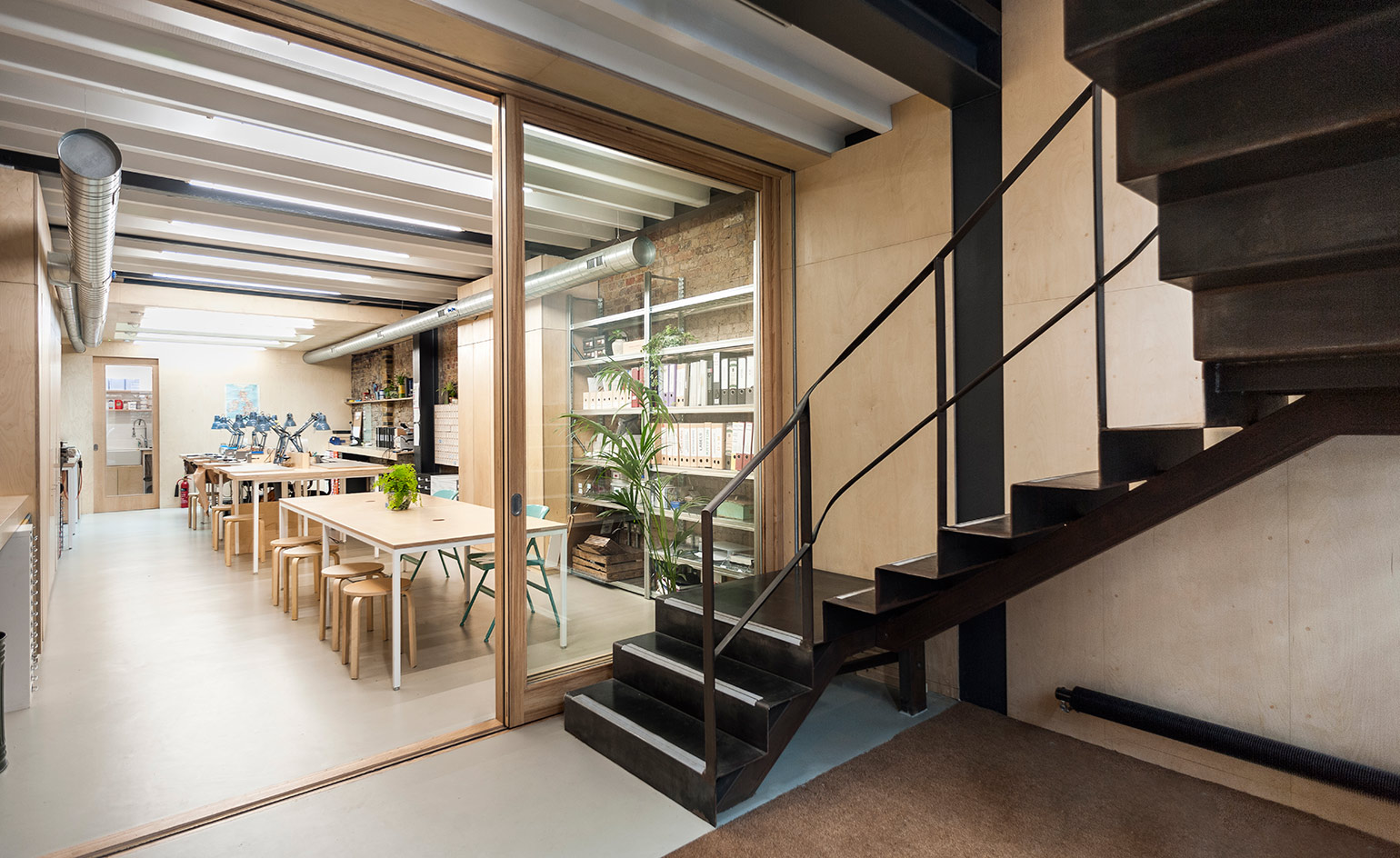
The architects converted a run-down three-storey building into a smart four storey studio and office
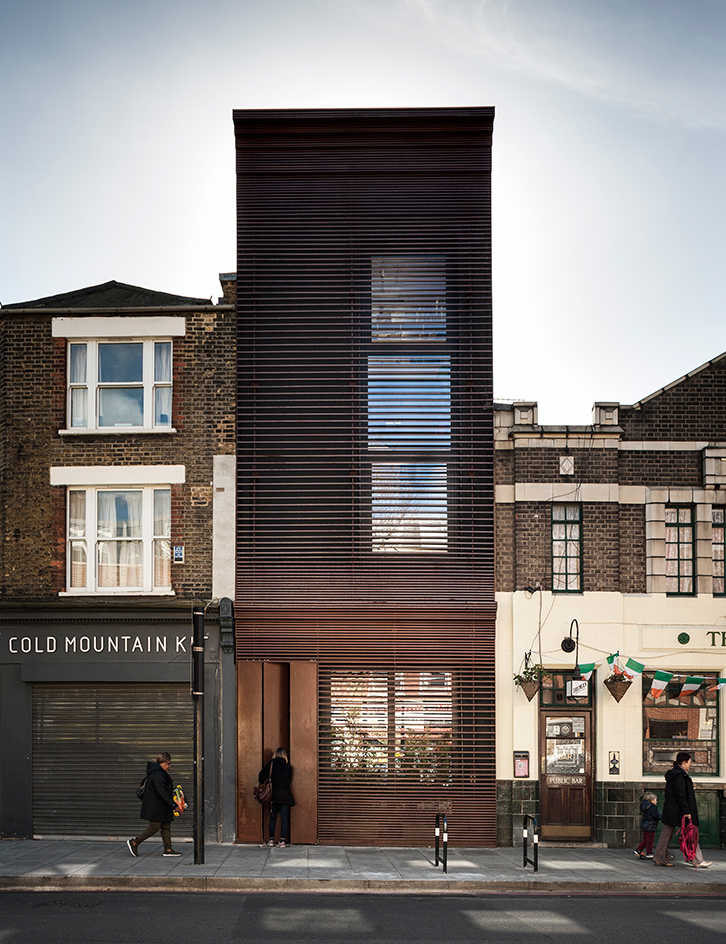
The architects chose a skin of horizontal blades in Corten steel – whose surface has been shot-blasted – to contrast the workshop with the local brick vernacular
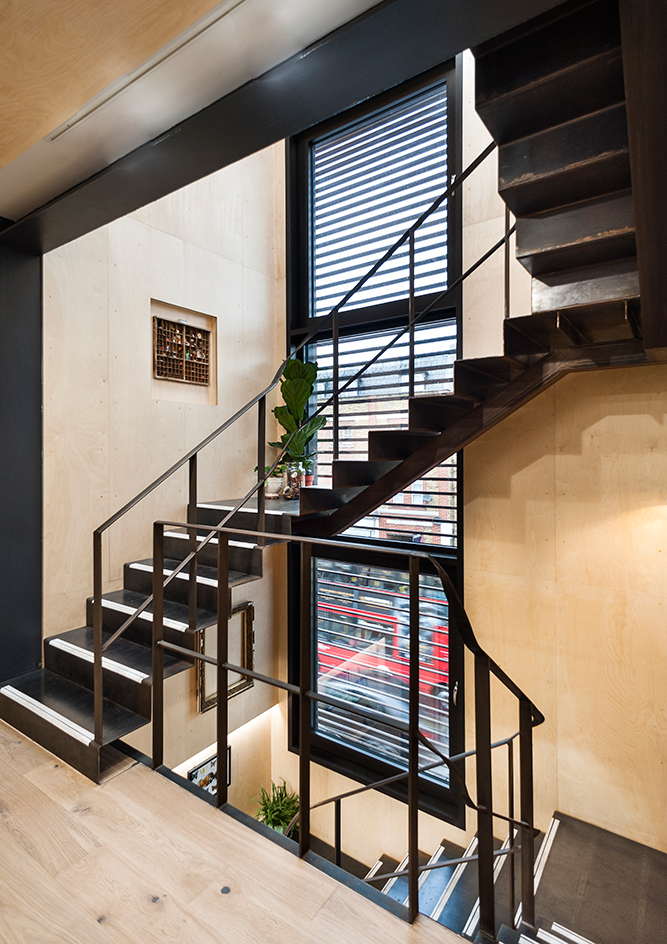
The open staircase allows light from the street side to filter through into the workshops and offices at the back of the building
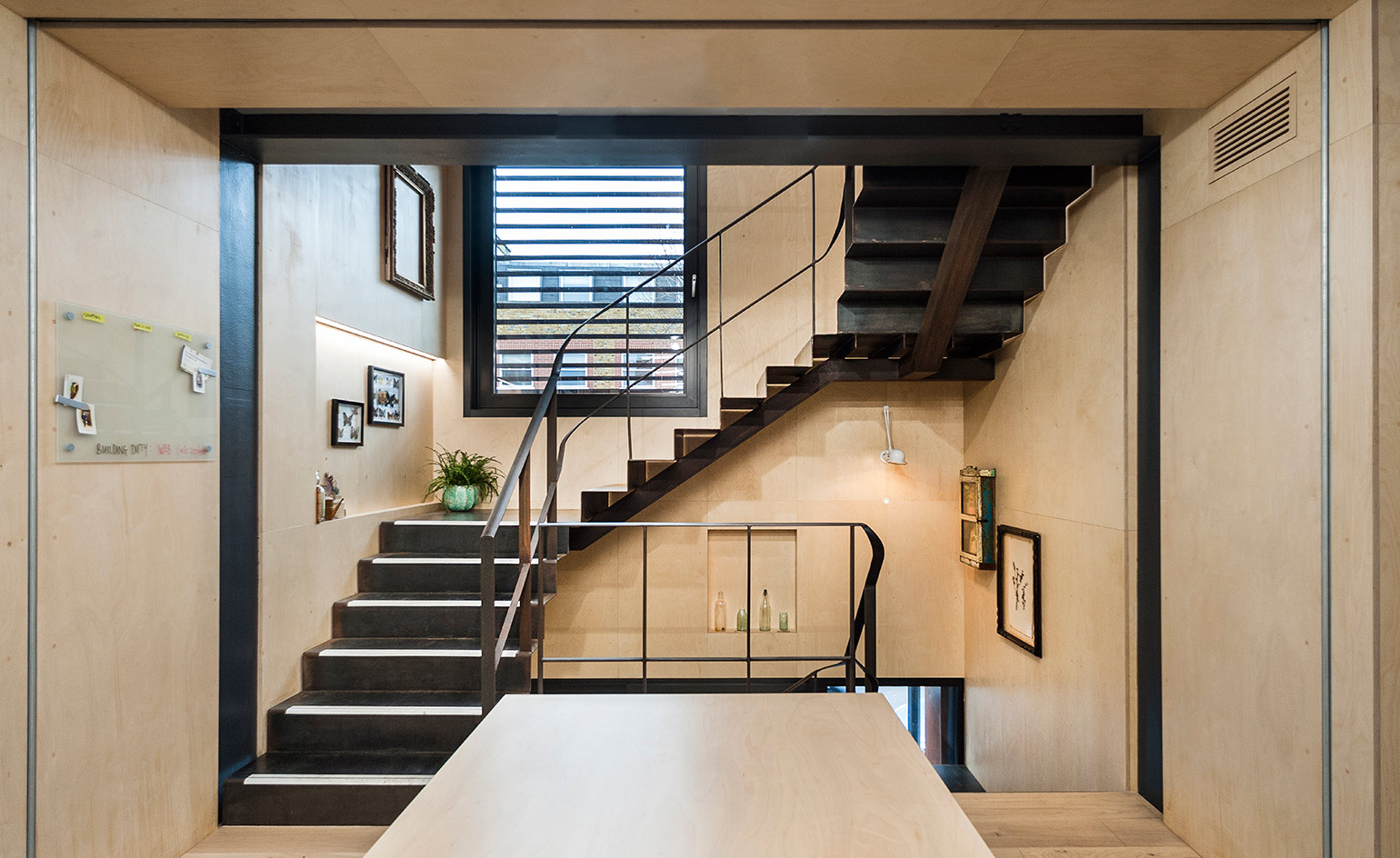
Birch faced plywood panelling and furniture features throughout
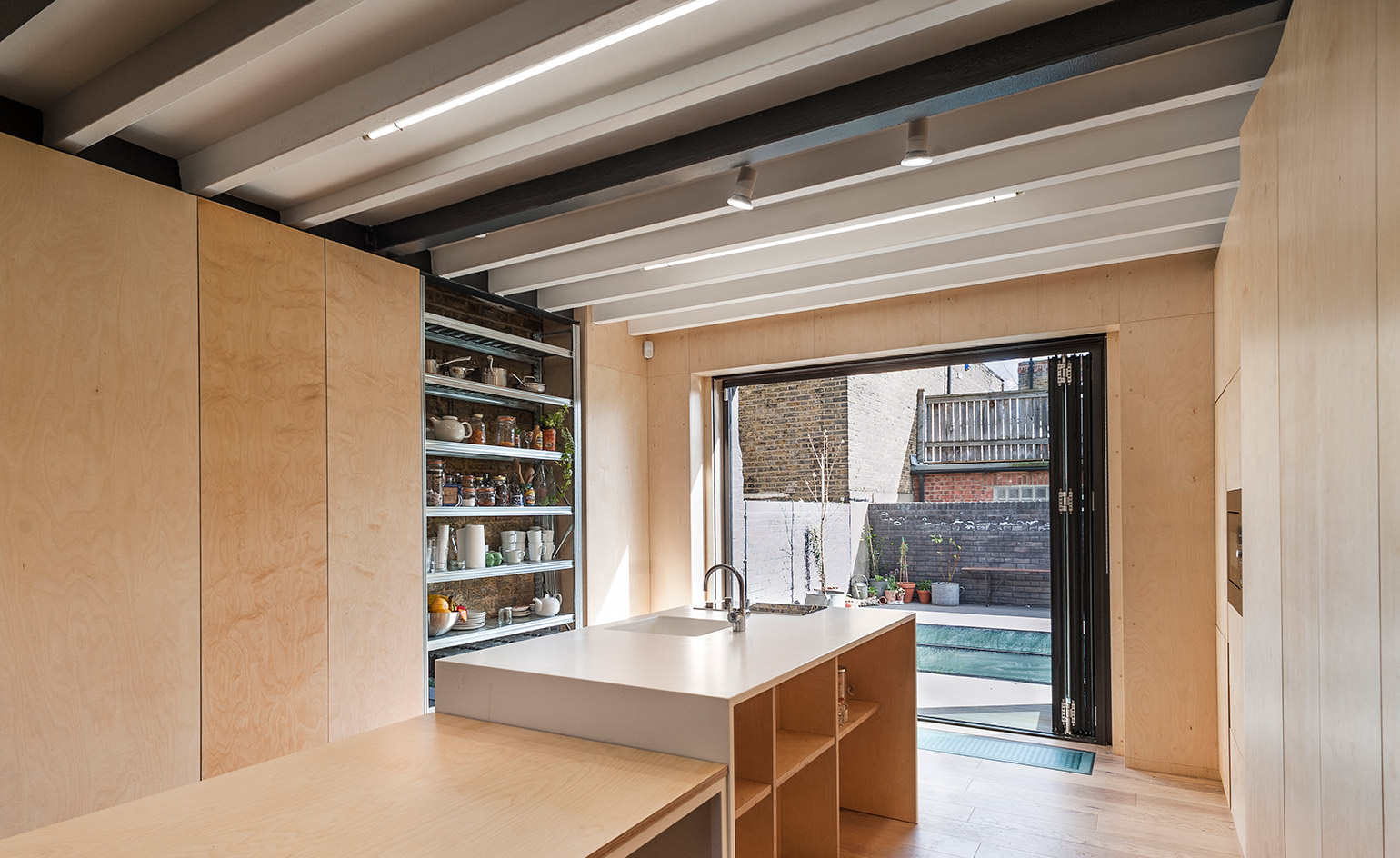
Workstations are positioned facing each other down the centre of the room
INFORMATION
For more information, visit the DSDHA website
Receive our daily digest of inspiration, escapism and design stories from around the world direct to your inbox.
Clare Dowdy is a London-based freelance design and architecture journalist who has written for titles including Wallpaper*, BBC, Monocle and the Financial Times. She’s the author of ‘Made In London: From Workshops to Factories’ and co-author of ‘Made in Ibiza: A Journey into the Creative Heart of the White Island’.