Diamond Rock: a Sonoma Valley house celebrates its surroundings
A Sonoma Valley house celebrates its surrounding
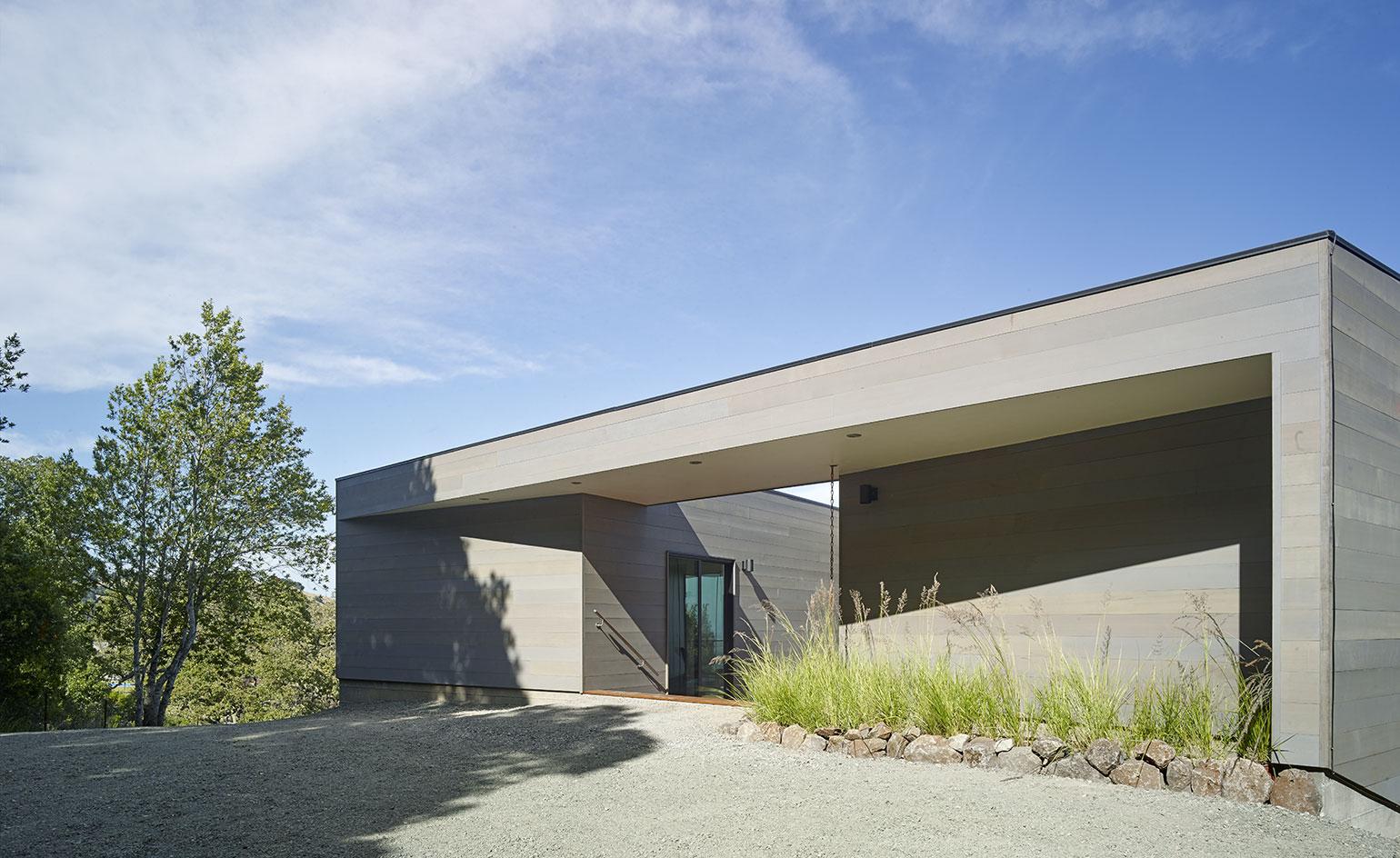
The rugged landscape above the Californian Sonoma Valley is not a frequent choice of site for new sleek and comfortable family homes, but Schwartz and Architecture have managed to turn this awkward spot into a dream location with the appropriately named Box on the Rock.
Starting with a basic rectangle, Schwartz and Architecture distorted and rearranged the shape to come up with a diamond-like geometric design. "We wanted a very abstract, sculptural and organic object", explains head architect Neal Schwartz. The result is a house that seems to respond effortlessly to its difficult site, whilst still meeting all the needs of the clients.
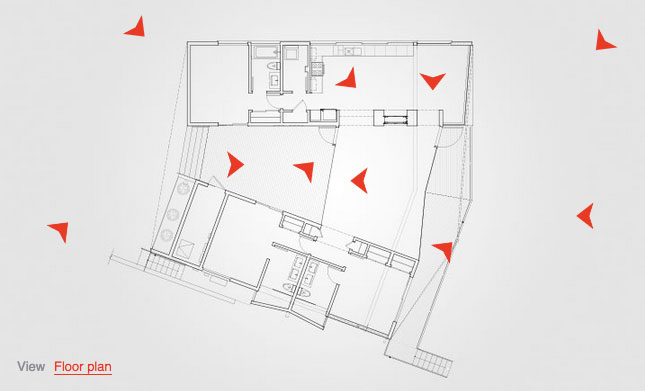
Take an interactive tour of Box on the Rock house
Perched above the rocky undergrowth and hillside waterways on pier foundations, the house is quite literally a box on the rocks. Whilst the grey-stained cedar wood helps the building blend in to the stony landscape, its irregular and unusual shape ensures it still makes its own mark on the surroundings.
One of the main goals was to design a site-responsive house that could show off and celebrate its cinematic location. This was achieved through the building's dramatic approach. A square cut-out entrance acts like a camera viewfinder, tantalisingly framing part of the view that is finally revealed in its entirety by a wall-length window in the living area.
As well as maximising the internal space within the necessarily small footprint, which houses any external space inside the actual structure, the geometry of the design, with its angular walls, responds to the climate in order to make the most of the sun's heat, shade and the natural wind ventilation. The house works with nature to create a comfortable living space, eliminating the need for expensive heating and cooling systems.
Two wings offer a more introverted and secluded space for the bathroom and bedrooms, which open up onto a central courtyard that provides a sheltered outdoor space against the area's extreme microclimate. The projecting wings are connected by a bridge-like living area that bulges outwards as if to touch the beautiful landscape. To combat the uneven site, the architects designed a cantilevered terrace, creating a sense of movement and emphasising the idea of the house balancing precariously upon the rocks and boulders.
By quite literally thinking outside of the box, Schwartz and Architecture have designed a building that works with, rather than against, its powerful surroundings, perhaps even improving on an already spectacular setting.
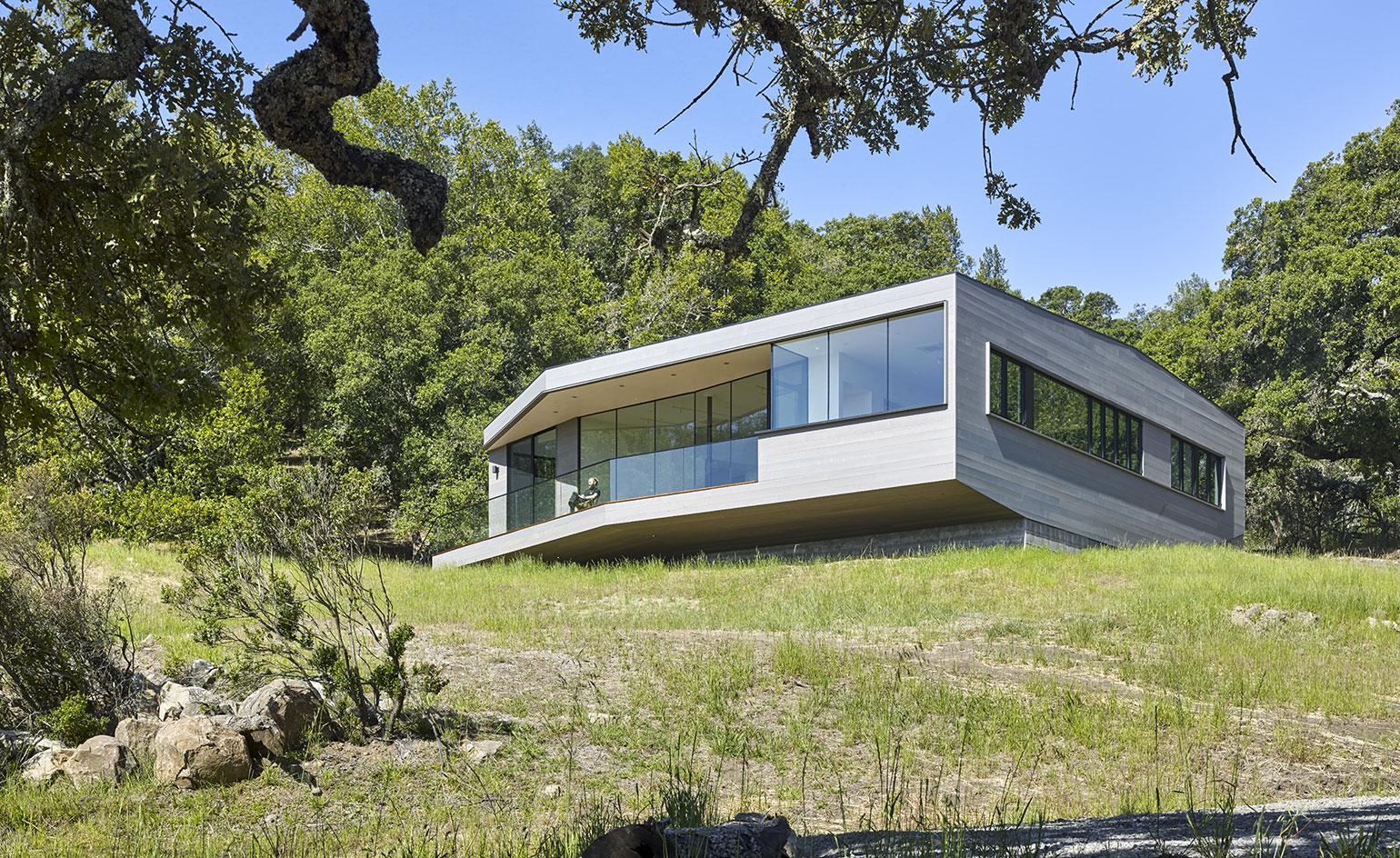
The geometric design enables the house to work with the Californian climate. The walls' different angles make the most of both the sunlight and shade to cool or heat up the buildling naturally.
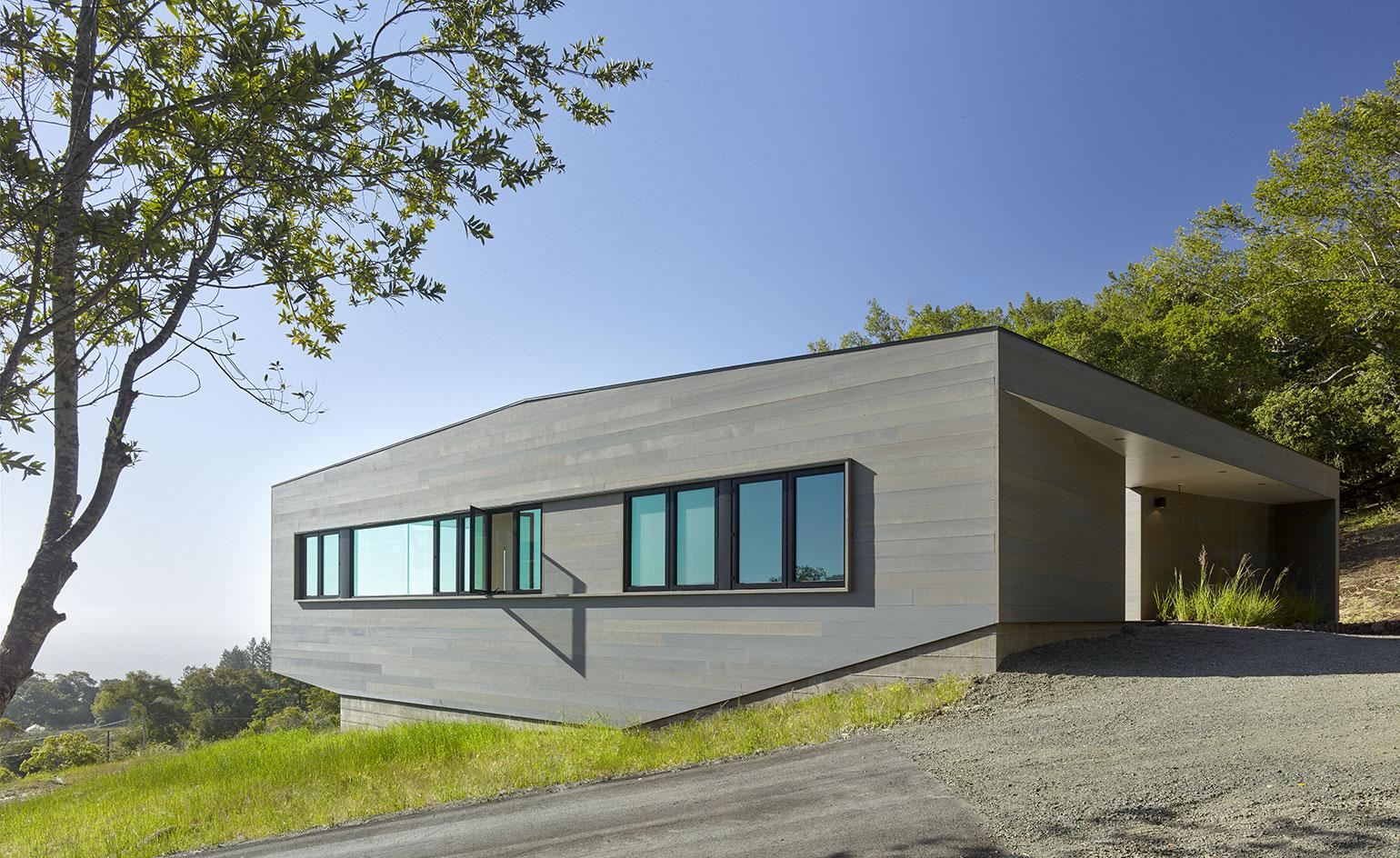
The relatively small entrance area acts like a camera viewfinder, opening up to reveal a cinematic view framed by the large, wall-length window on the opposite façade
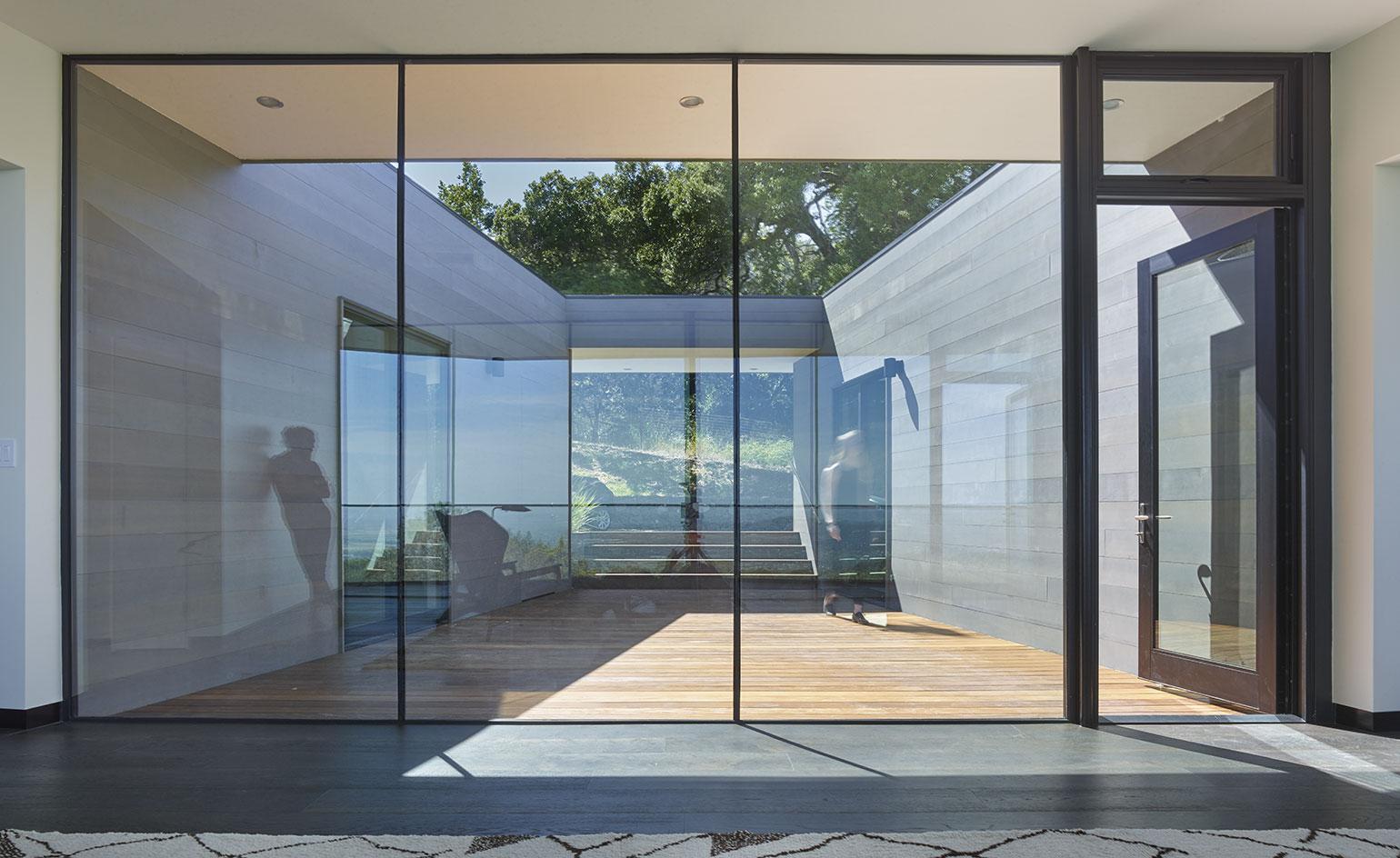
A bridge-like living area connects the two bedroom wings of the house, which are separated by an external courtyard
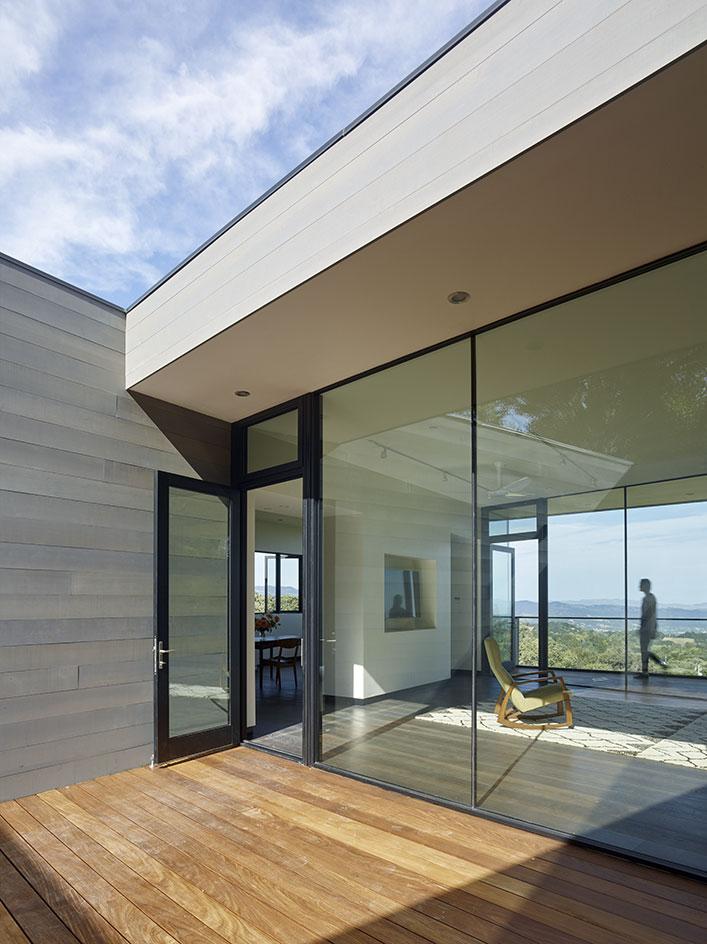
The courtyard provides a sheltered outdoor area to protect residents from the extreme microclimate of the Californian Sonoma Valley
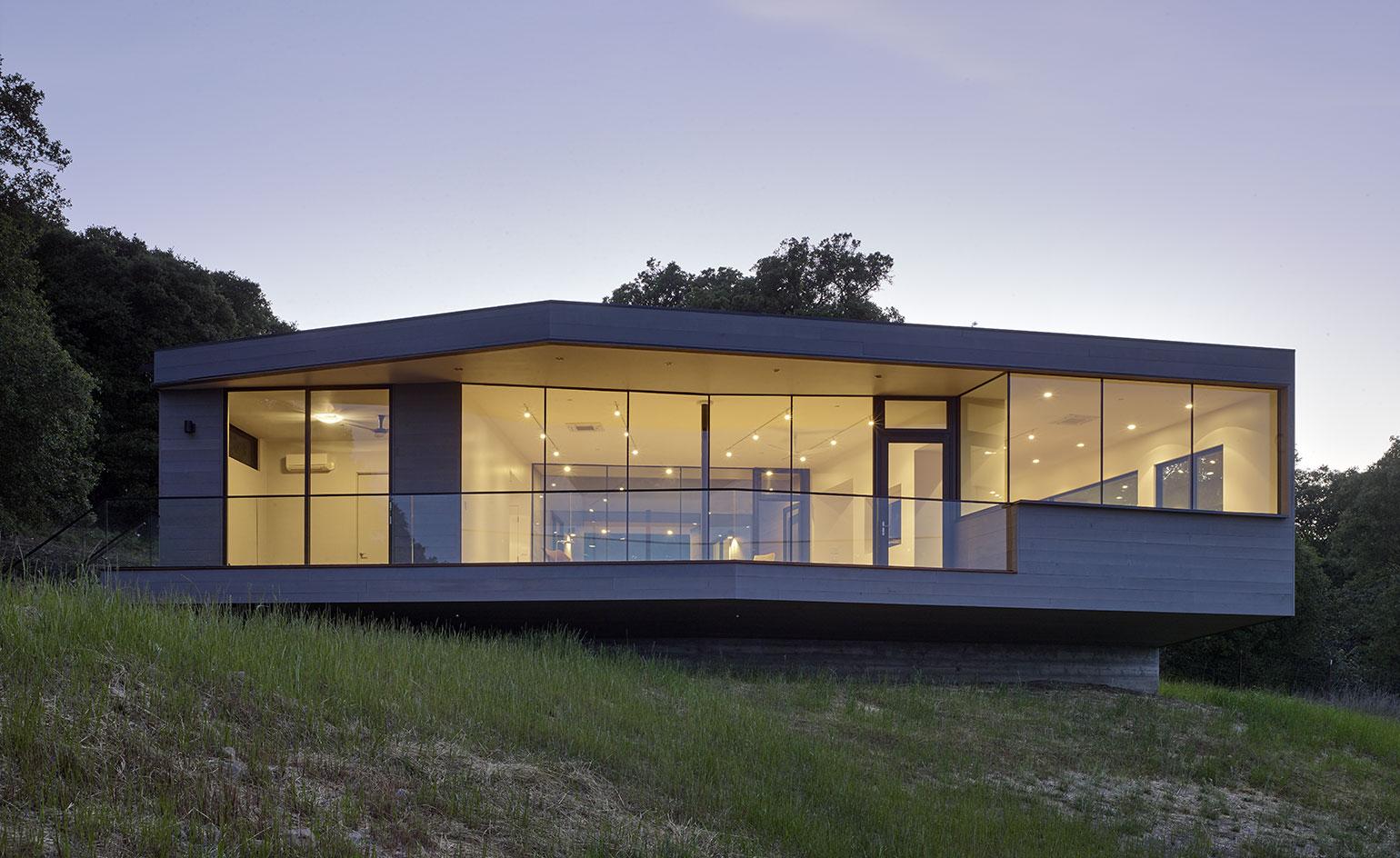
The house cantilevers over the hilly site and appears to balance elegantly above the rocky landscape, a design decision that led to its apt name, Box on the Rock
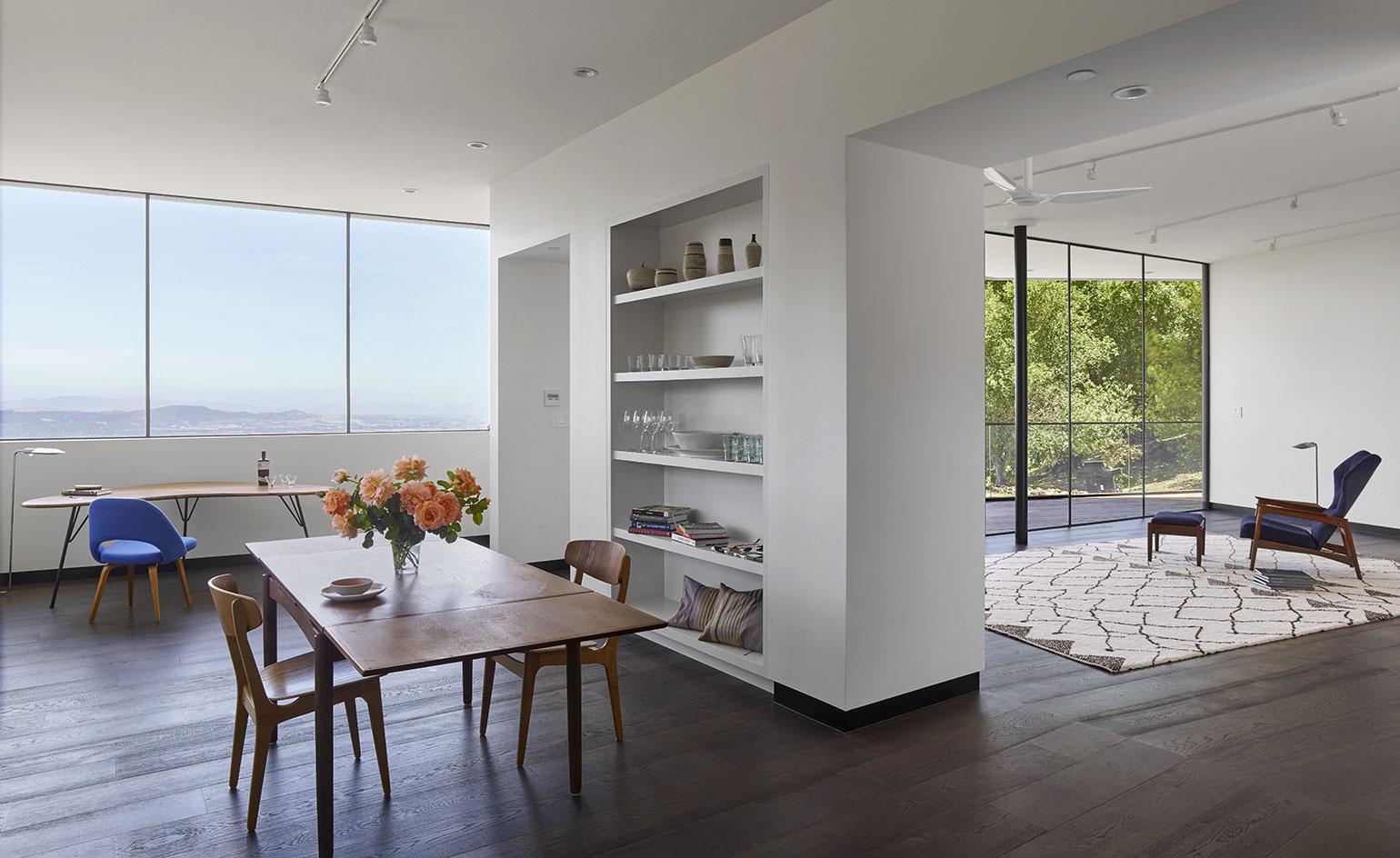
Wall-length windows create the illusion of a much larger space opening the house outwards into the dramatic surroundings
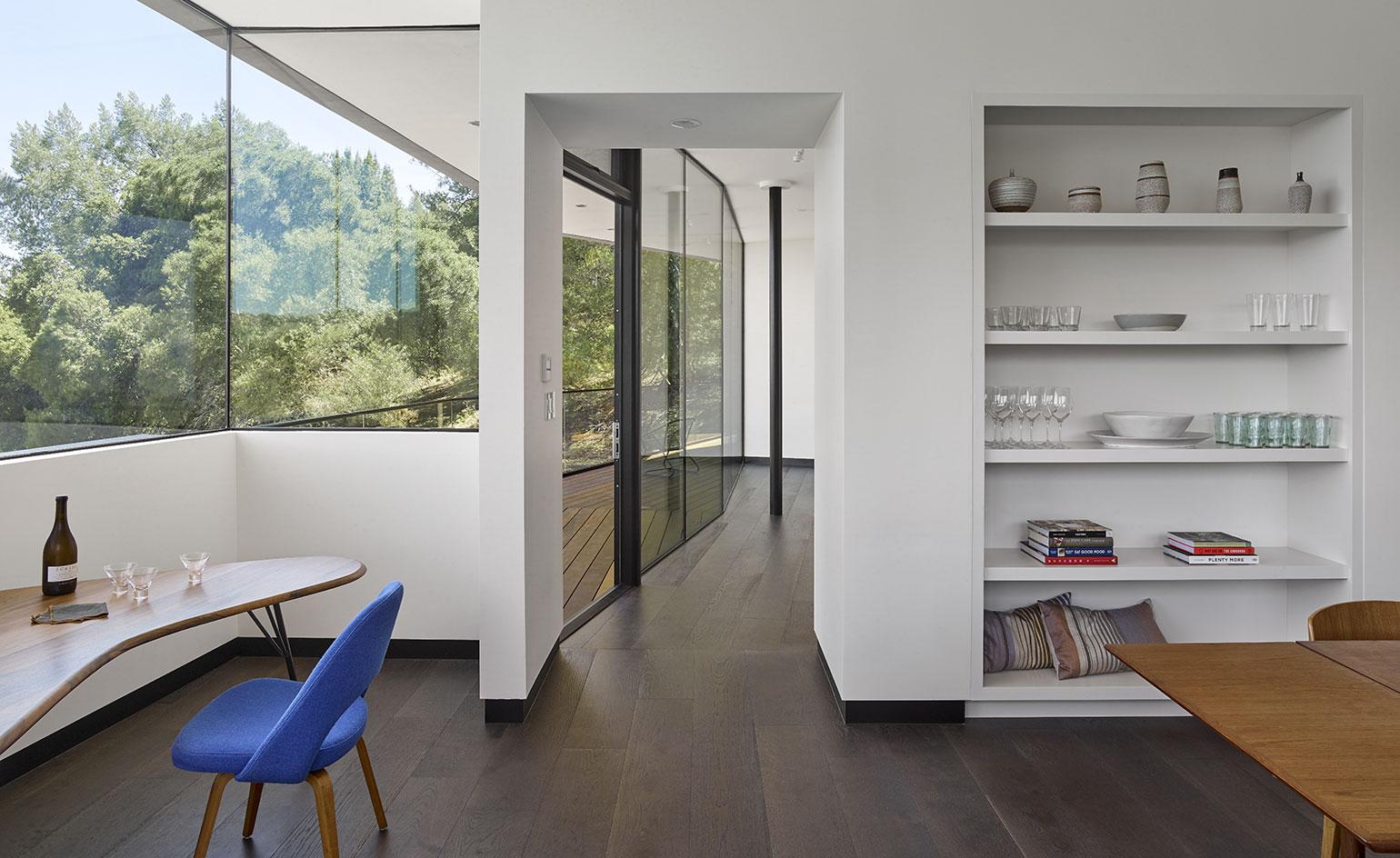
By splitting the house into separate wings with a central connecting courtyard, the bedrooms are peaceful resting areas, isolated from the living and kitchen space
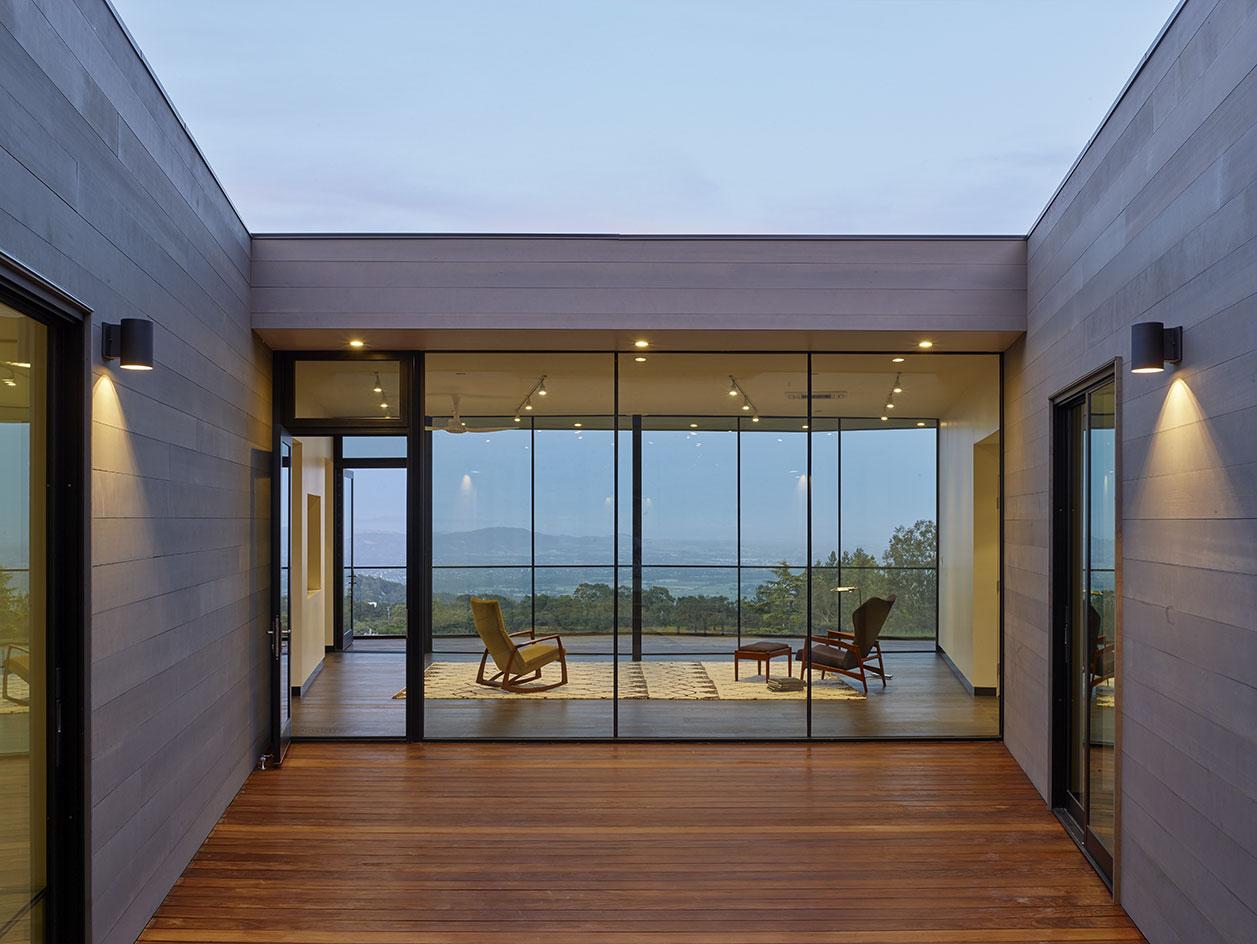
The courtyard, which can be accessed from the bedrooms, offers uninterrupted views of the spectacular landscape beyond
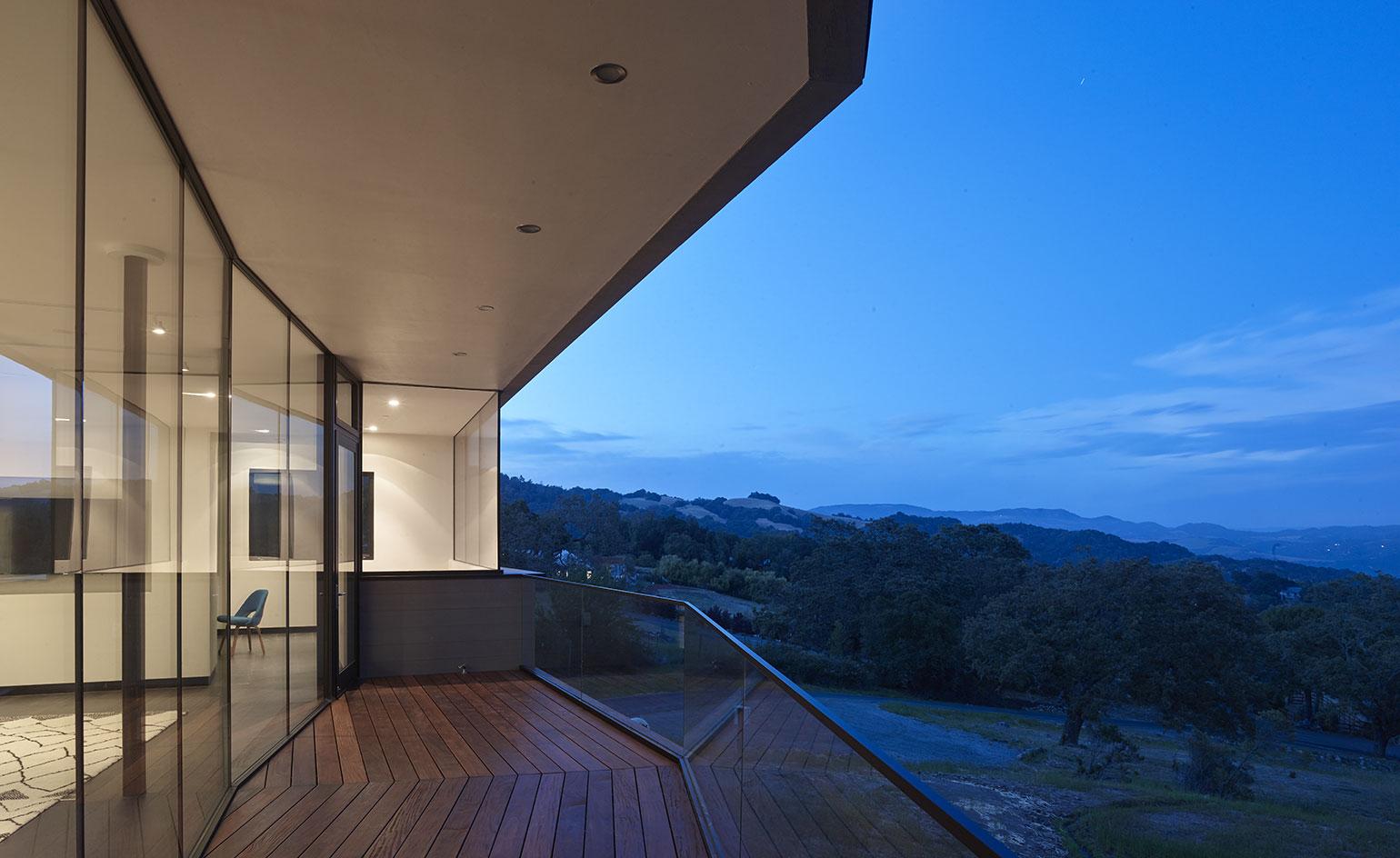
The cantilevered terrace pushes the house outwards into the valley and allows residents to make the most of the open views and natural surroundings
INFORMATION
Photography: Bruce Damonte
Receive our daily digest of inspiration, escapism and design stories from around the world direct to your inbox.
-
 Deep dive into Carlos H Matos' boundary-pushing architecture practice in Mexico
Deep dive into Carlos H Matos' boundary-pushing architecture practice in MexicoMexican architect Carlos H Matos' designs balance the organic and geometric, figurative and abstract, primitive and futuristic
-
 Click to buy: how will we buy watches in 2026?
Click to buy: how will we buy watches in 2026?Time was when a watch was bought only in a shop - the trying on was all part of the 'white glove' sales experience. But can the watch industry really put off the digital world any longer?
-
 Don't miss these art exhibitions to see in January
Don't miss these art exhibitions to see in JanuaryStart the year with an inspiring dose of culture - here are the best things to see in January
-
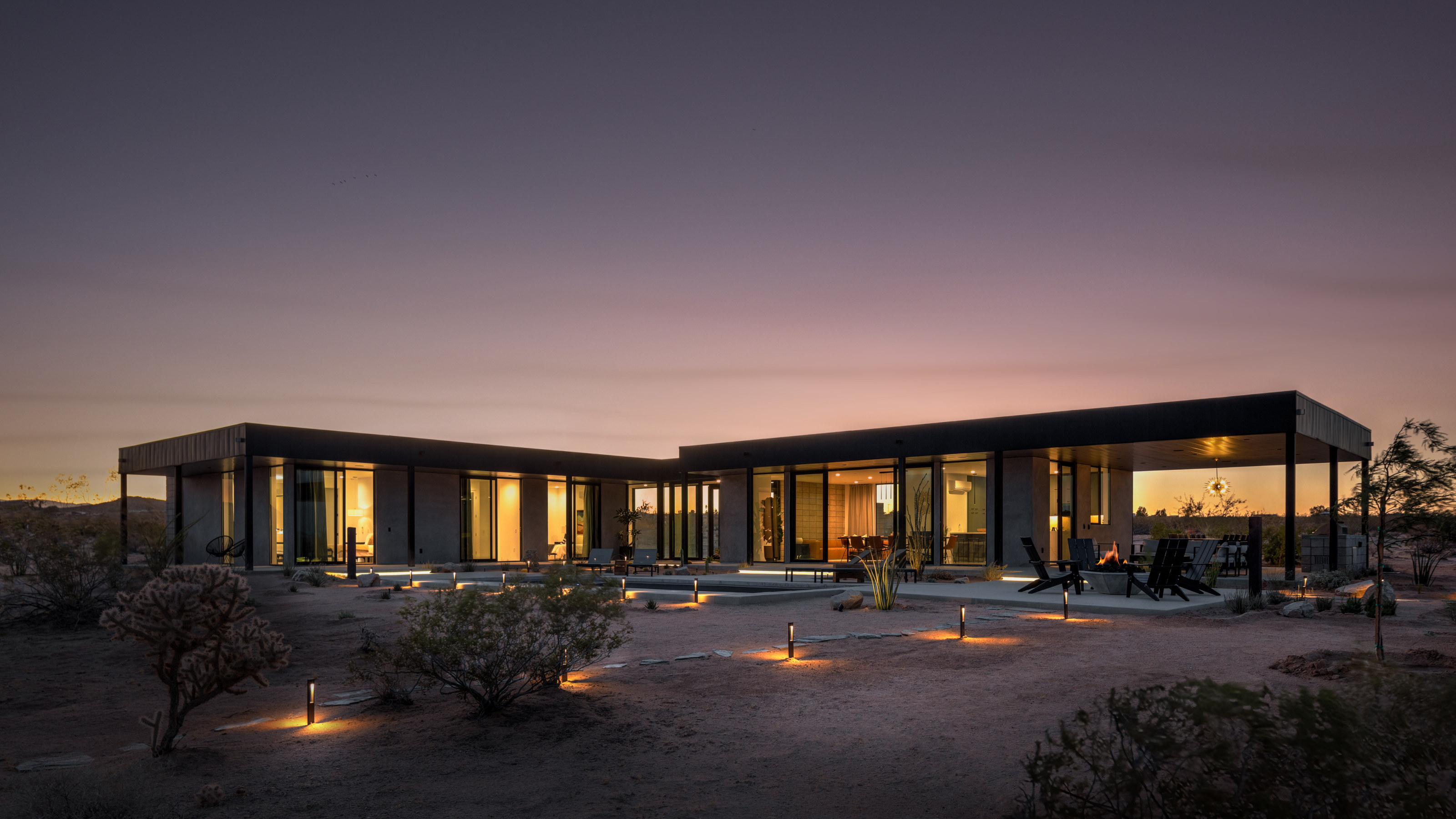 Rent this dream desert house in Joshua Tree shaped by an LA-based artist and musician
Rent this dream desert house in Joshua Tree shaped by an LA-based artist and musicianCasamia is a modern pavilion on a desert site in California, designed by the motion graphic artist Giancarlo Rondani
-
 Step inside this resilient, river-facing cabin for a life with ‘less stuff’
Step inside this resilient, river-facing cabin for a life with ‘less stuff’A tough little cabin designed by architects Wittman Estes, with a big view of the Pacific Northwest's Wenatchee River, is the perfect cosy retreat
-
 Remembering Robert A.M. Stern, an architect who discovered possibility in the past
Remembering Robert A.M. Stern, an architect who discovered possibility in the pastIt's easy to dismiss the late architect as a traditionalist. But Stern was, in fact, a design rebel whose buildings were as distinctly grand and buttoned-up as his chalk-striped suits
-
 Own an early John Lautner, perched in LA’s Echo Park hills
Own an early John Lautner, perched in LA’s Echo Park hillsThe restored and updated Jules Salkin Residence by John Lautner is a unique piece of Californian design heritage, an early private house by the Frank Lloyd Wright acolyte that points to his future iconic status
-
 The Stahl House – an icon of mid-century modernism – is for sale in Los Angeles
The Stahl House – an icon of mid-century modernism – is for sale in Los AngelesAfter 65 years in the hands of the same family, the home, also known as Case Study House #22, has been listed for $25 million
-
 Houston's Ismaili Centre is the most dazzling new building in America. Here's a look inside
Houston's Ismaili Centre is the most dazzling new building in America. Here's a look insideLondon-based architect Farshid Moussavi designed a new building open to all – and in the process, has created a gleaming new monument
-
 Frank Lloyd Wright’s Fountainhead will be opened to the public for the first time
Frank Lloyd Wright’s Fountainhead will be opened to the public for the first timeThe home, a defining example of the architect’s vision for American design, has been acquired by the Mississippi Museum of Art, which will open it to the public, giving visitors the chance to experience Frank Lloyd Wright’s genius firsthand
-
 Clad in terracotta, these new Williamsburg homes blend loft living and an organic feel
Clad in terracotta, these new Williamsburg homes blend loft living and an organic feelThe Williamsburg homes inside 103 Grand Street, designed by Brooklyn-based architects Of Possible, bring together elegant interiors and dramatic outdoor space in a slick, stacked volume