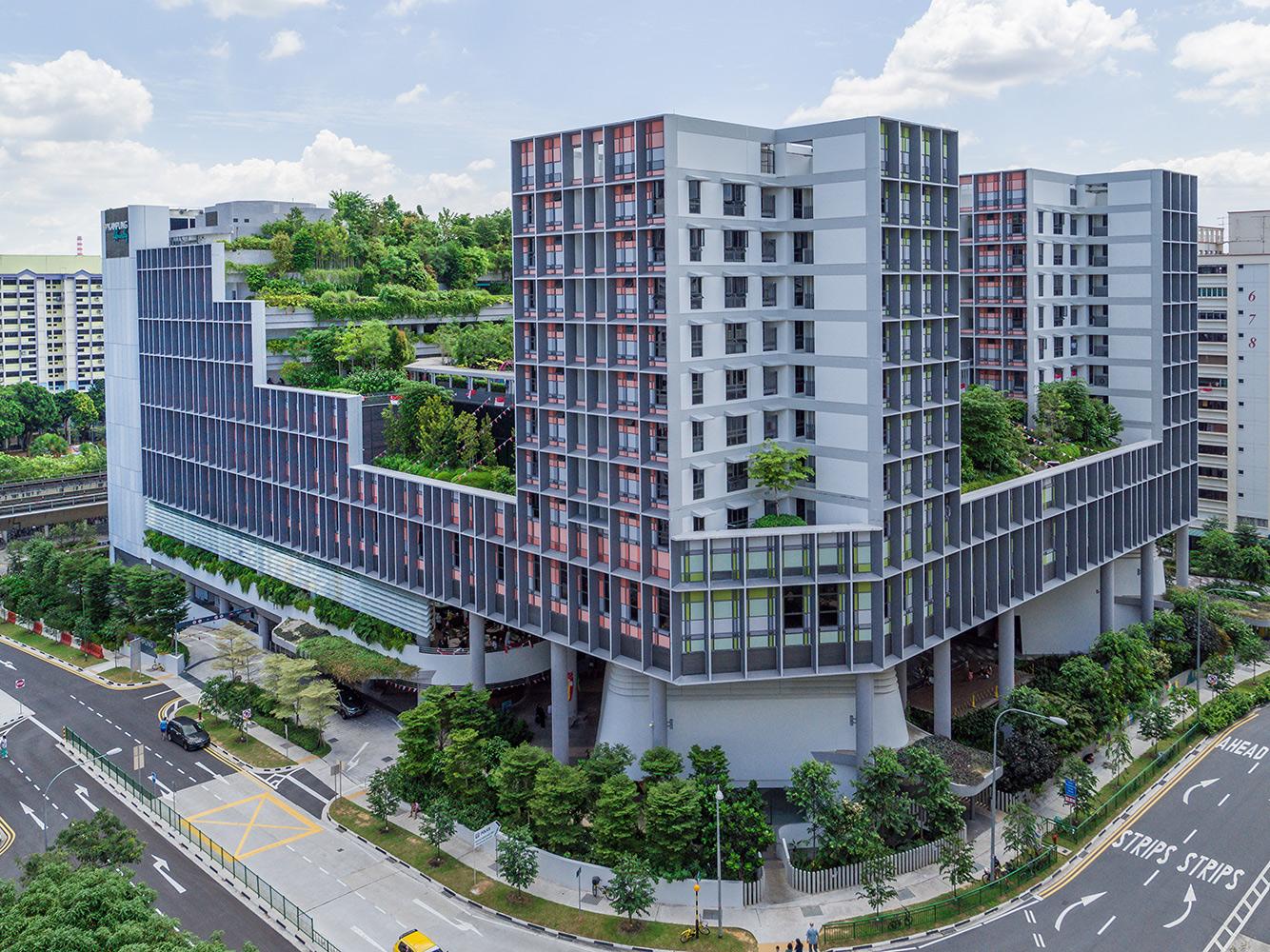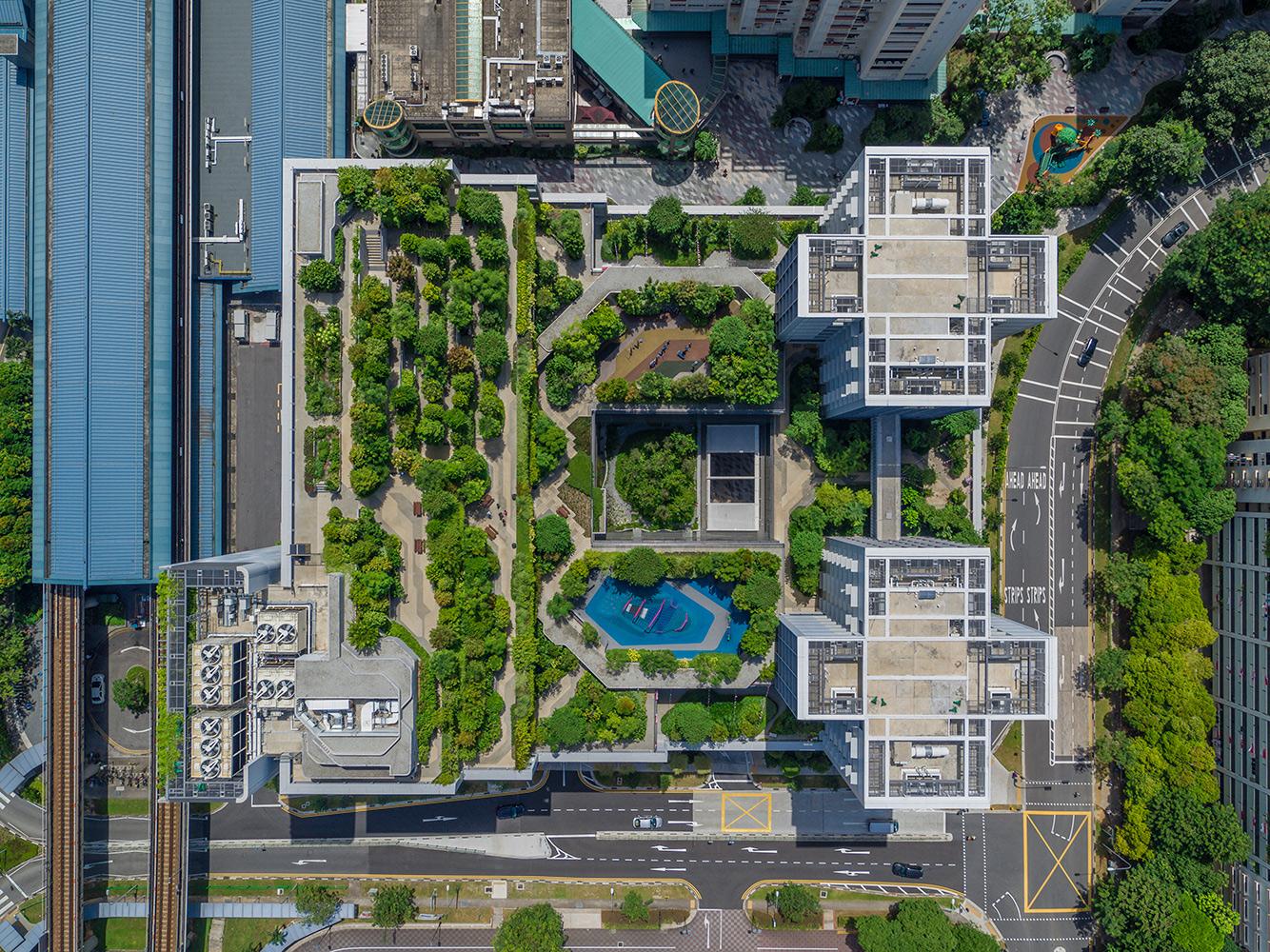Why Singapore’s Kampung Admiralty by WOHA leads the way in designing communities

Located in the north of Singapore, Kampung Admiralty is a public housing development targeted at senior and elderly residents that integrates healthcare, public facilities, community space and commercial amenities in a dynamic, vertical format. Designed by the Singapore-based architecture firm WOHA, the small-scale development was awarded the accolade of World Building of the Year in 2018.
Kampung Admiralty is fine example of public policy and design coming together to foster communities, particularly by including the aging generation. Spearheaded by Singapore’s Housing Development Board – Singapore’s public housing authority that provides residences for over 80 per cent of the population, the project, a prototype model that could impact future developments, was inspired by the desire to create a modern kampong, which means ‘village’ in Malay.

WOHA director Pearl Chee speaking at Brainstorm Design 2019
WOHA’s design saw typical aspects of Singapore public housing – community spaces, food centres, residence and park space – transformed into a layered vertical format. These elements are traditionally operated as silos, and never combined.
‘There are four distinct components of the project, which we layered vertically. On the first layer, we have the lower ground car park and retail, on the ground level is what we call a community living space, with an open plaza and hawker centre [market],’ explained WOHA director Pearl Chee, during a panel at Brainstorm Design. ‘The next layer is a large medical centre footprint, which functions like an umbrella that shelters over the plaza. It is very open.Then there is the upper layer, offering semi-private and semi-public spaces.’

Kampung Admiralty.
On the upper layer, Kampung Admiralty features a childhood learning centre, which is located alongside an active aging hub where seniors can enjoy communal activities ranging from music sessions and cooking classes to simply just hanging out. Above that, an extensive landscaped area, which includes a community farm and vertical garden, provides a bounty of wheelchair-accessible green space to support an active and healthy lifestyle. What’s more, rather than just being confined to just residents, all of Kampung Admiralty’s community and garden spaces are open to the larger public.
What’s most notable about the project is that social and intergenerational interaction is fostered at multiple scales. From interstitial spaces, like shared entryways to studio apartments (which have been all fitted with features like barrier-free access, induction hobs and slip-resistant tiles in the bathrooms) to facilitate neighbourly relations, to the special programming that has been created to help support the elderly, such as encouraging volunteerism and micro-job opportunities working at the supermarket or hawker centre below for short periods of time, a great deal of thought has been given towards keeping the older residents active and involved.

Yap Chin Beng speaking at Brainstorm Design 2019.
‘We have met the project vision by providing an environment for active aging and promoting community bonding, but we have learning points too,’ says Yap Chin Beng, senior advisor of estate and commerce of Singapore’s Housing Development Board. ‘This project is rather opportunistic. It happened that we wanted to develop this site, but the footprint is rather small. We only have around 100 units of elderly housing. To capitalise on the facilities provided, we should have at least 300 units or even more. Not only elderly housing but also housing for younger families, so that it is truly an intergenerational project.’
Regardless of its size, Kampung Admiralty is a powerful example of how tackling the universal issue of housing seniors can be turned into a community meeting point.
Receive our daily digest of inspiration, escapism and design stories from around the world direct to your inbox.

Aerials view of Kampung Admiralty.
Pei-Ru Keh is a former US Editor at Wallpaper*. Born and raised in Singapore, she has been a New Yorker since 2013. Pei-Ru held various titles at Wallpaper* between 2007 and 2023. She reports on design, tech, art, architecture, fashion, beauty and lifestyle happenings in the United States, both in print and digitally. Pei-Ru took a key role in championing diversity and representation within Wallpaper's content pillars, actively seeking out stories that reflect a wide range of perspectives. She lives in Brooklyn with her husband and two children, and is currently learning how to drive.