Denver Art Museum explores architectural oeuvre of Brad Cloepfil and Allied Works
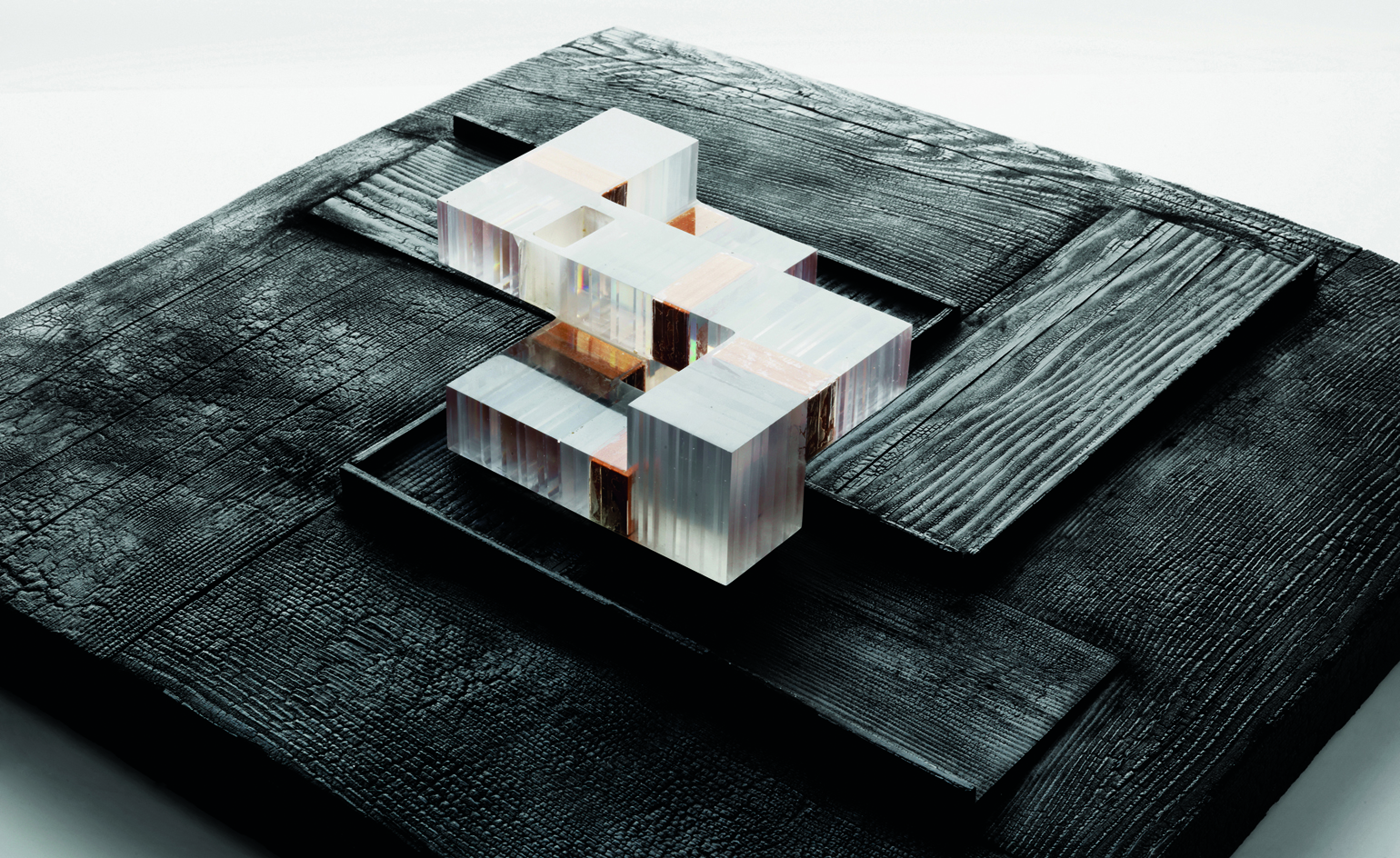
In today's real estate market, it has become commonplace for buildings to sell out or to become fully leased using only a set of computer-generated images of what a future building just might look like. But for architect Brad Cloepfil, the principal of Allied Works Architecture, this fact is something of a concern.
In his mind, buildings ought to be more about ideas than they are about image and form. To this end, his firm has made great creative use of physical models, keeping a workshop underneath his Portland studio that churns out models to help the architect crystallise a building's ultimate design. These objects – all working studies meant for the studio's own in-house use – are now the subject of 'Case Work', an exhibition at Denver Art Museum, on view through April 17.
Walking through the exhibition, Cloepfil put the work in context: 'In the age of architecture as an instant image, this is a counter-proposal.' Visitors familiar with Cloepfil's body of work will recognise the buildings that resulted from these studies, but these models aren't the exact scale figures of built work. 'They are not representational,' he says. 'They're not showing how a building will look.' That effect is emphasised by his material choices, which include a sawed-up trombone, coloured pencils in resin, porcelain, and a pinecone. Set in a museum, they convincingly double as small sculptures.
Inspired by antique toolboxes, Cloepfil designed ten different custom cases to house the models. With operable lids, drawers, hinges, and pivots, the cases orchestrate a cohesive presentation of different models. A steel grid provides what Cloepfil calls a 'threshold,' helping to direct the visitor experience. Curator Dean Sobel lined the gallery walls with the architect's drawings, including his trademark charcoal sketches. 'I always start with charcoal - always,' Cloepfil says.
'These were never intended for the public,' he says repeatedly. 'They were models in search of an idea.' Projects represented by the models include the National Music Centre of Canada and the Veterans' Memorial Museum (both forthcoming), his shortlisted proposal for an expansion of New York's Metropolitan Museum of Art, and the Clyfford Still Museum, which now sits directly adjacent to the Denver Art Museum. In each of those, like all his work, the models were integral to the design process. As Cloepfil puts it, 'they themselves become things that propel the project forward.'
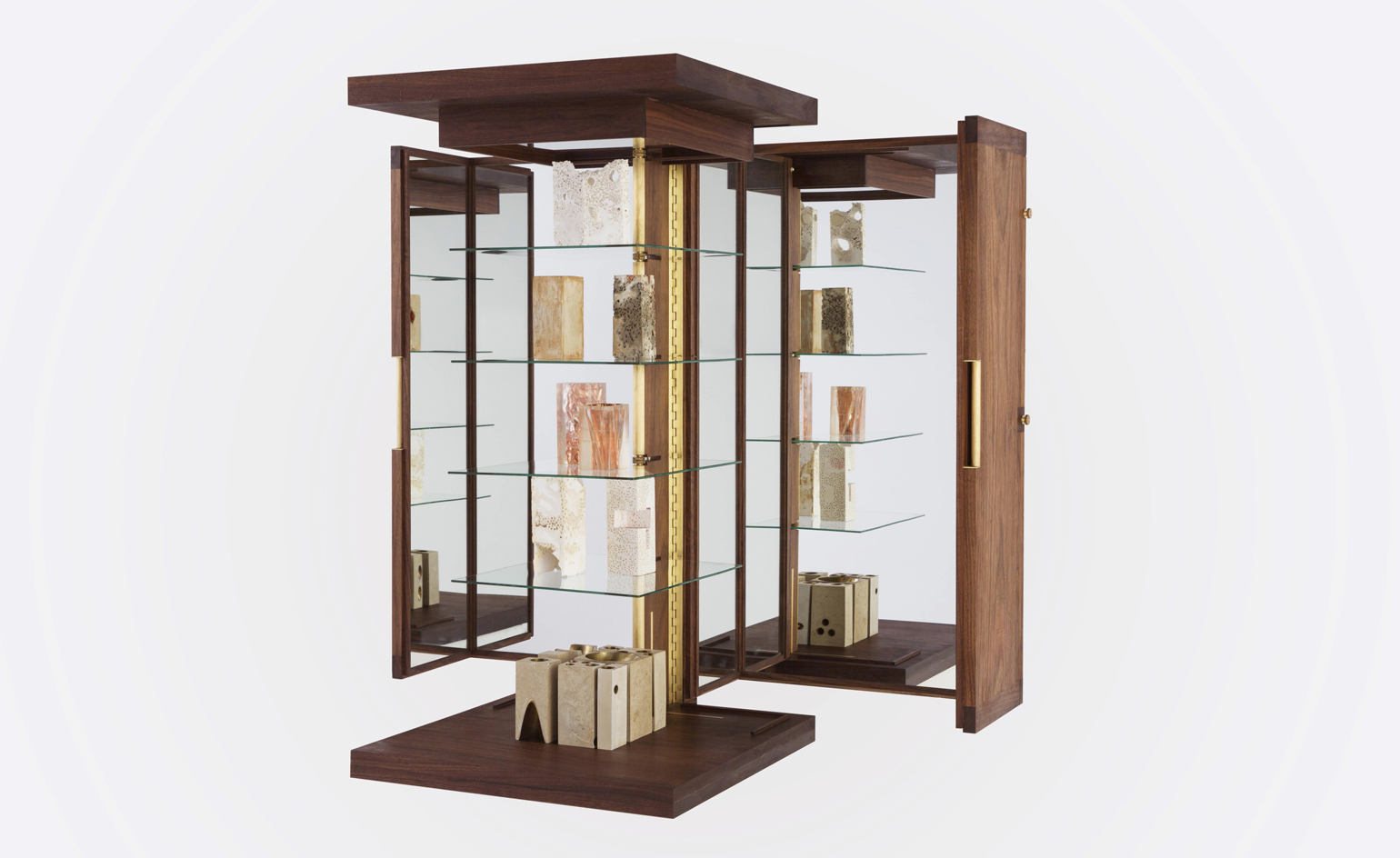
The 'Toolbox 01' display holds conceptual work related to the National Music Centre.
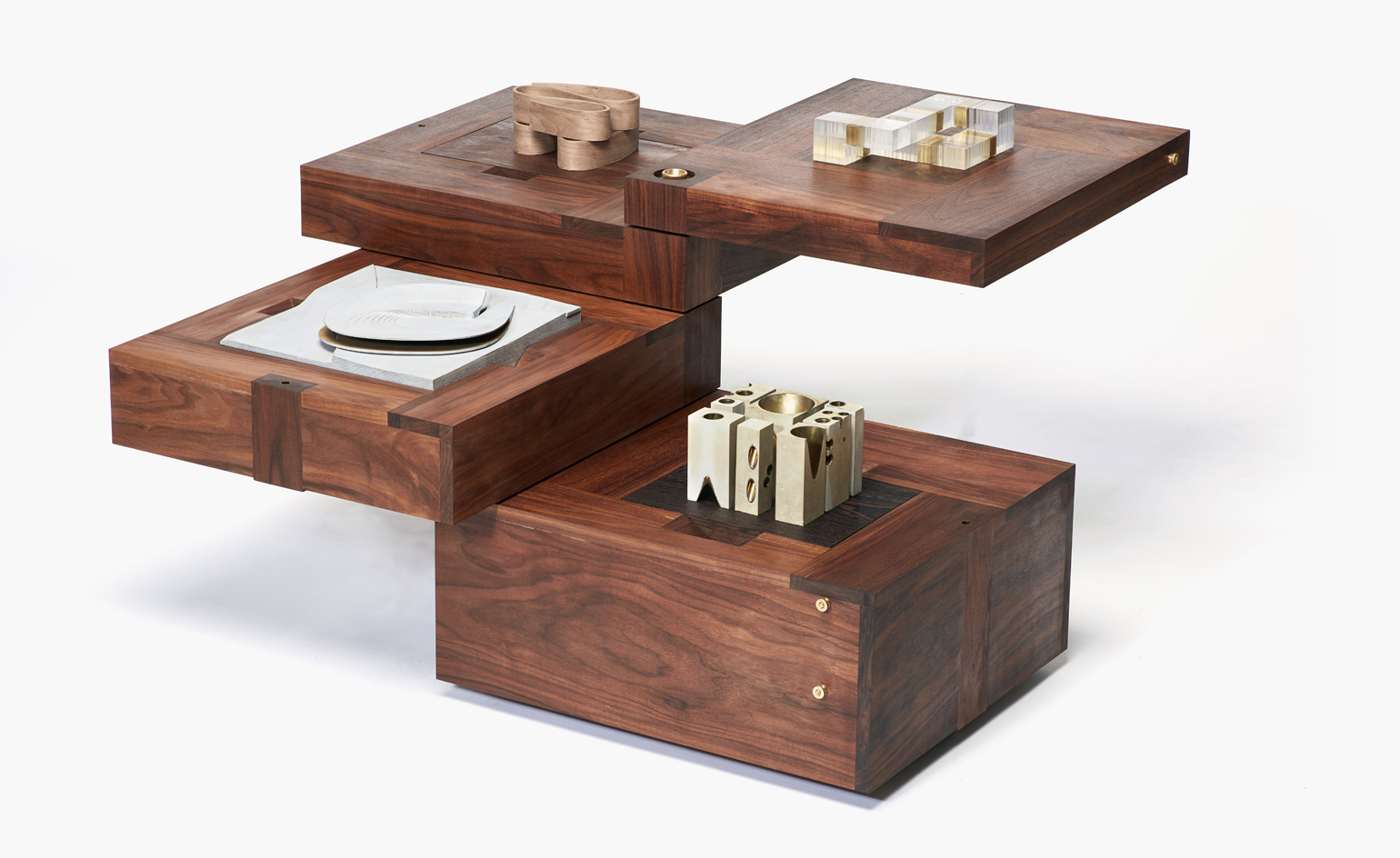
'Toolbox 7' showcases studies for the Contemporary Art Museum St. Louis, the Dutchess County Estate, the National Music Centre, and the Ohio Veterans Memorial and Museum.
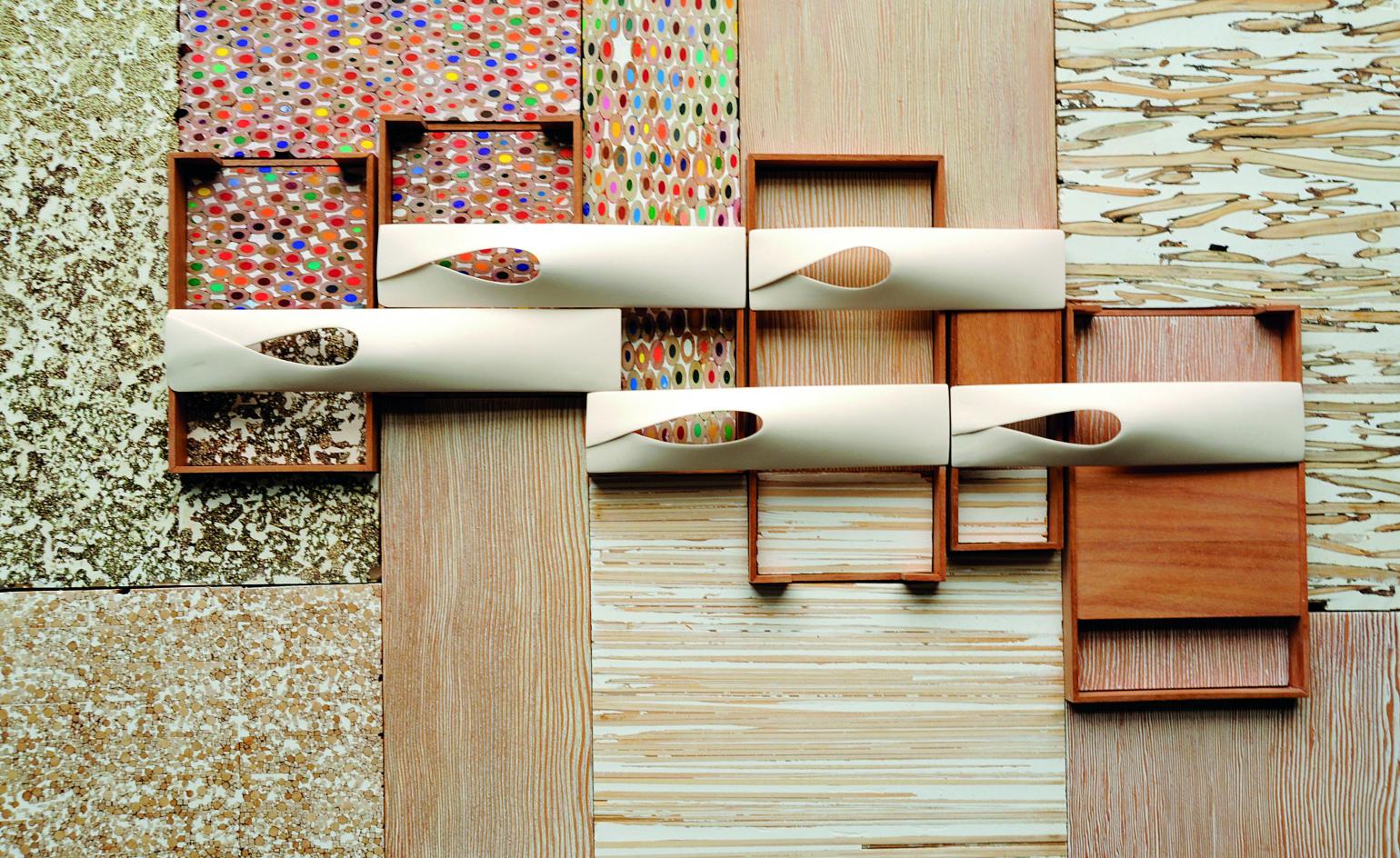
The show includes this conceptual maquette for the Wisconsin Art Preserve, 2010
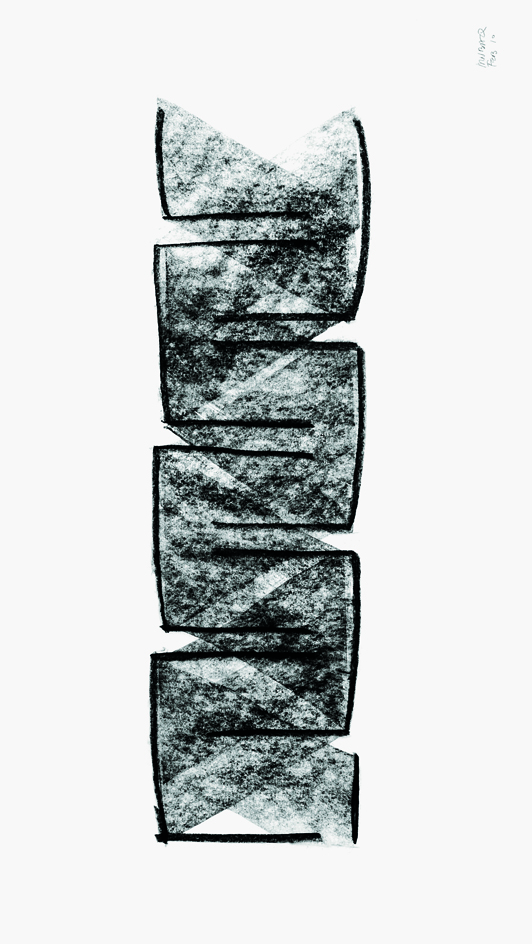
One of Brad Cloepfil's hand drawn sketches for the Museé national des beaux-arts du Québec, 2010
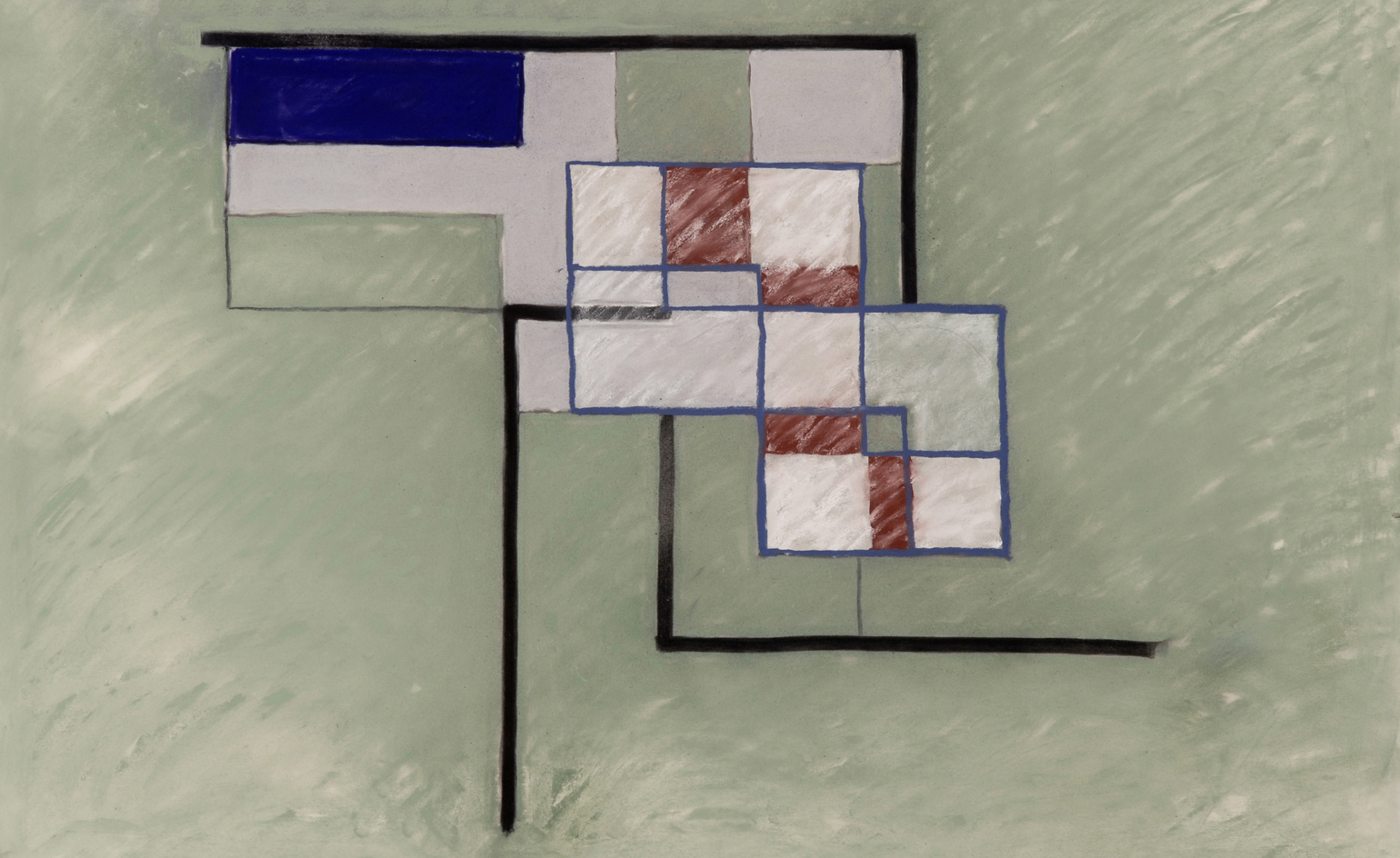
A coloured main house and site drawing for the Dutchess County Estate
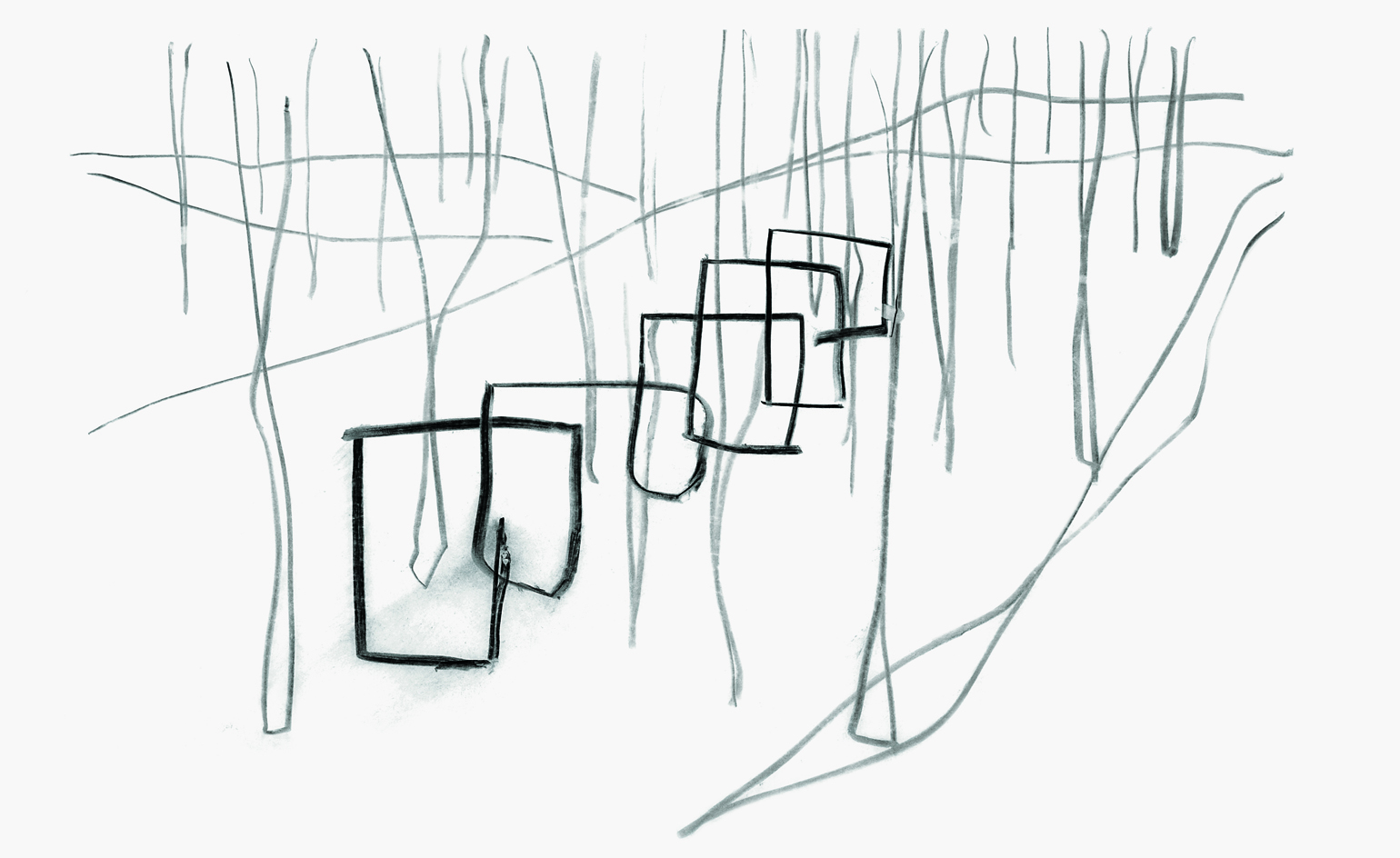
This study in charcoal from 2008 depicts the Dutchess County Guest House
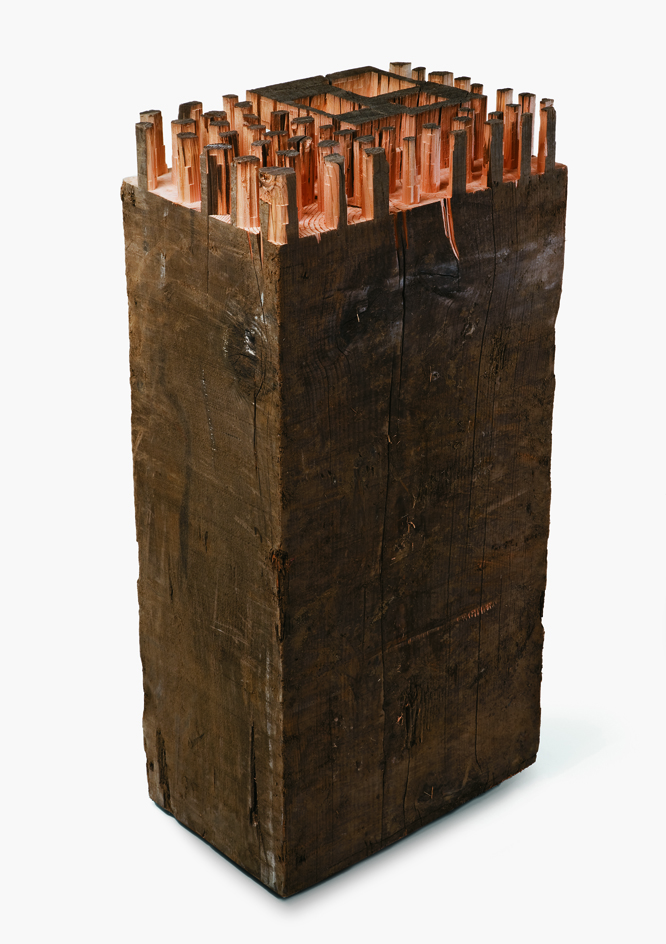
A process model for the Clyfford Still Museum, 2010, in reclaimed Douglas Fir
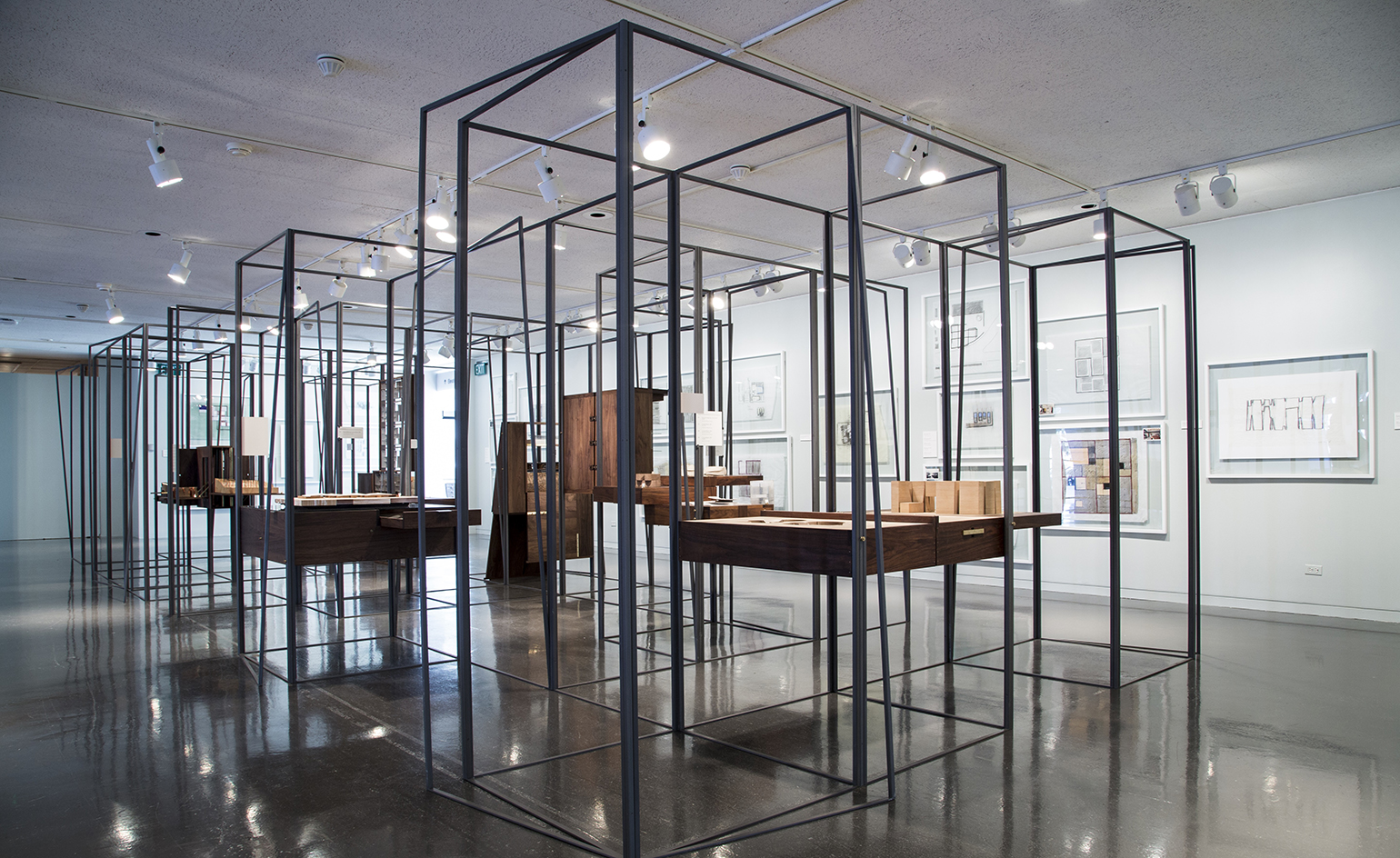
The elegant display, now open to the public, will be on show at the museum until the 17 April
INFORMATION
For more information on Allied Works Architecture visit the website
Case Work: Studies In Form, Space & Construction By Brad Cloepfil / Allied Works Architecture is on view through 17 April
Images courtesy of Allied Works Architecture
ADDRESS
Denver Art Museum
100 W 14th Avenue Pkwy
Denver, CO 80204
USA
Receive our daily digest of inspiration, escapism and design stories from around the world direct to your inbox.
-
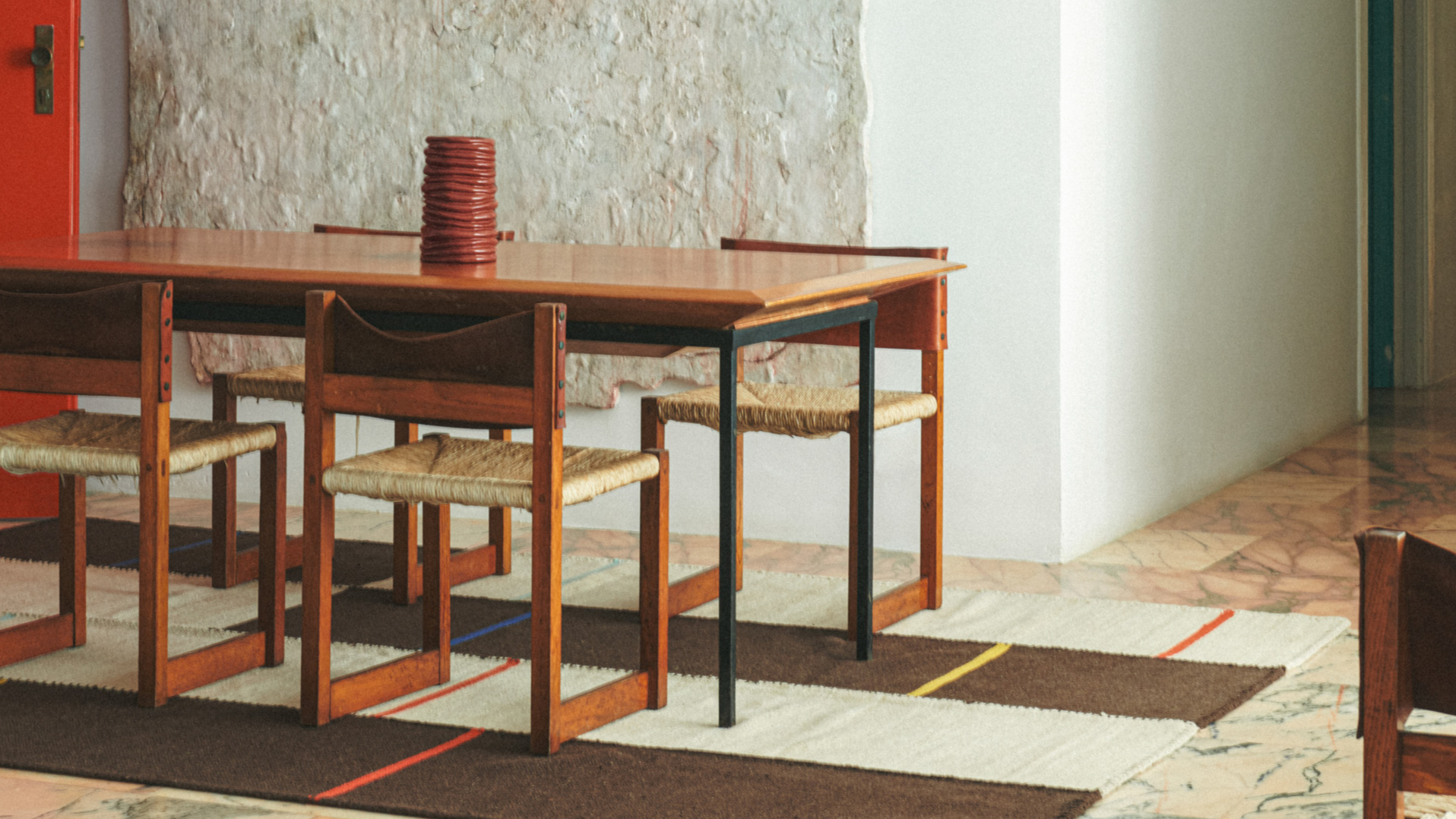 Collagerie and Zara Home debut perfectly imperfect furniture and accessories
Collagerie and Zara Home debut perfectly imperfect furniture and accessoriesLucinda Chambers’ Collagerie collaborates with Zara Home on a collection that is an ode to the everyday
-
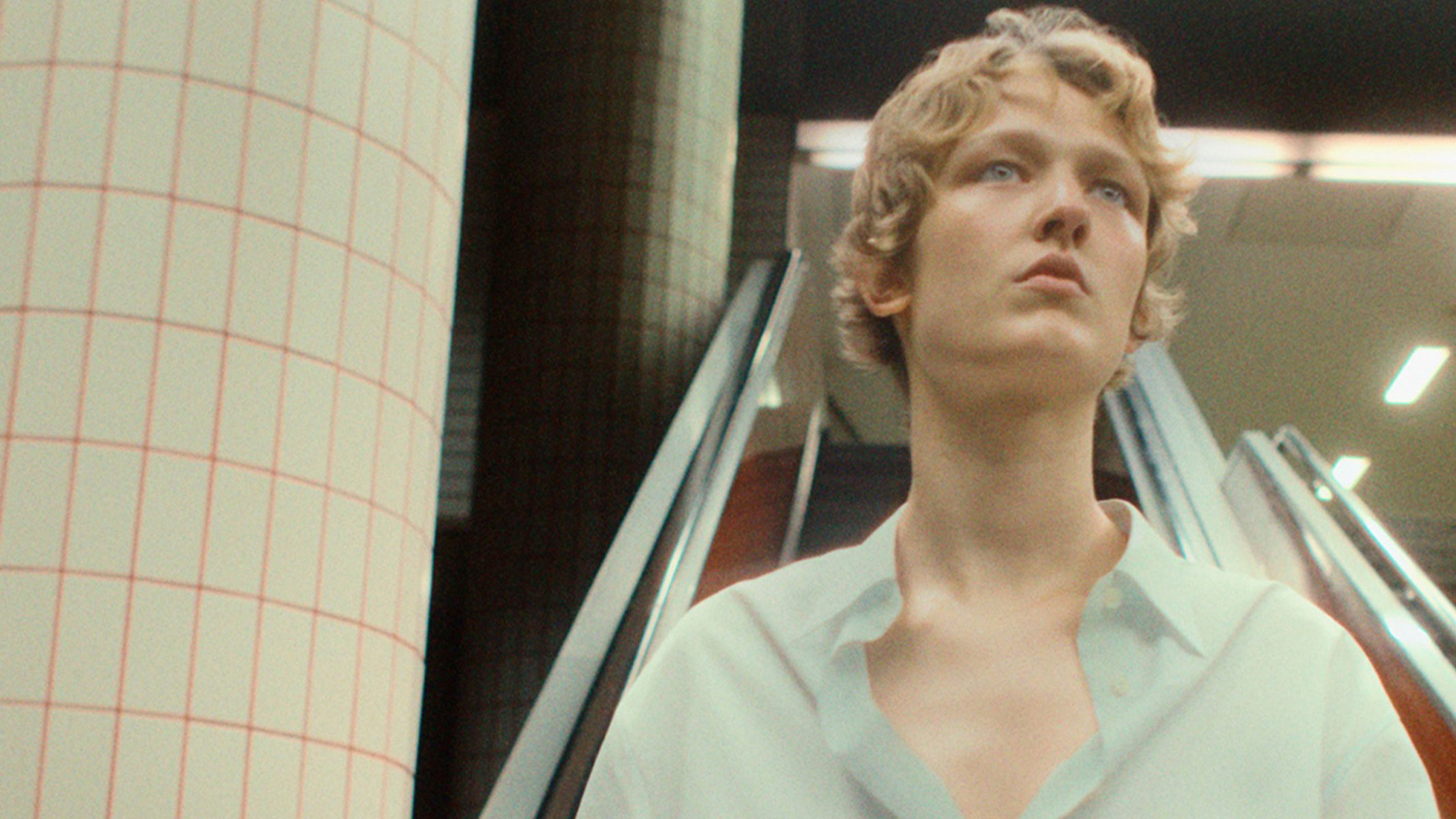 ‘A beginning is a dialogue’: Simone Bellotti reveals a first glimpse of his vision for Jil Sander with an EP and music video
‘A beginning is a dialogue’: Simone Bellotti reveals a first glimpse of his vision for Jil Sander with an EP and music videoTitled ‘Wanderlust’, the music video and EP is a collaboration with Bochum Welt, signalling an esoteric start to Simone Bellotti’s tenure at the house before his runway debut later this year
-
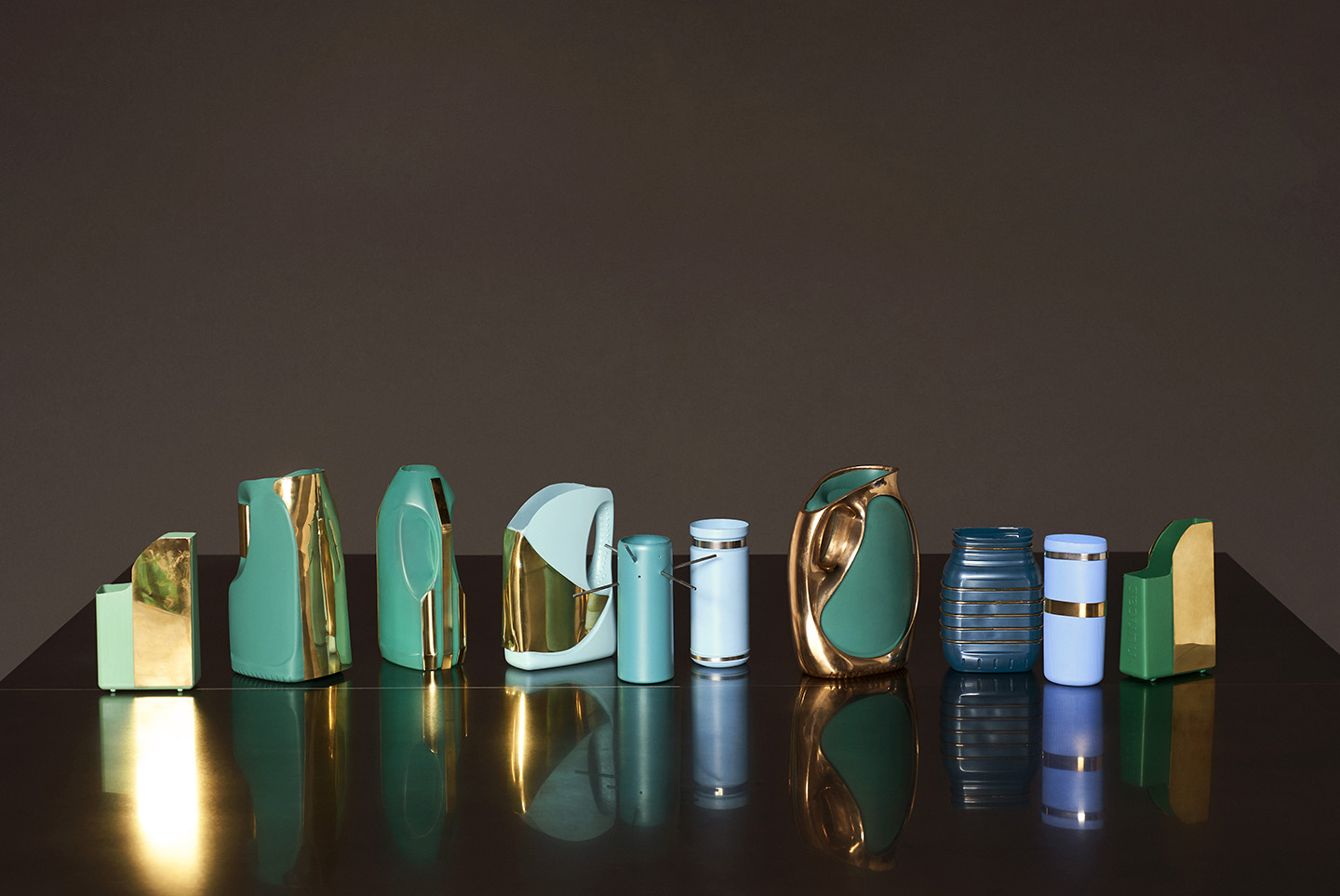 Interni Venosta’s vases are made from laundry detergent bottles
Interni Venosta’s vases are made from laundry detergent bottlesBritt Moran and Emiliano Salci of Dimorestudio have conceived a series of expressive vases whose starting point is a humble plastic bottle
-
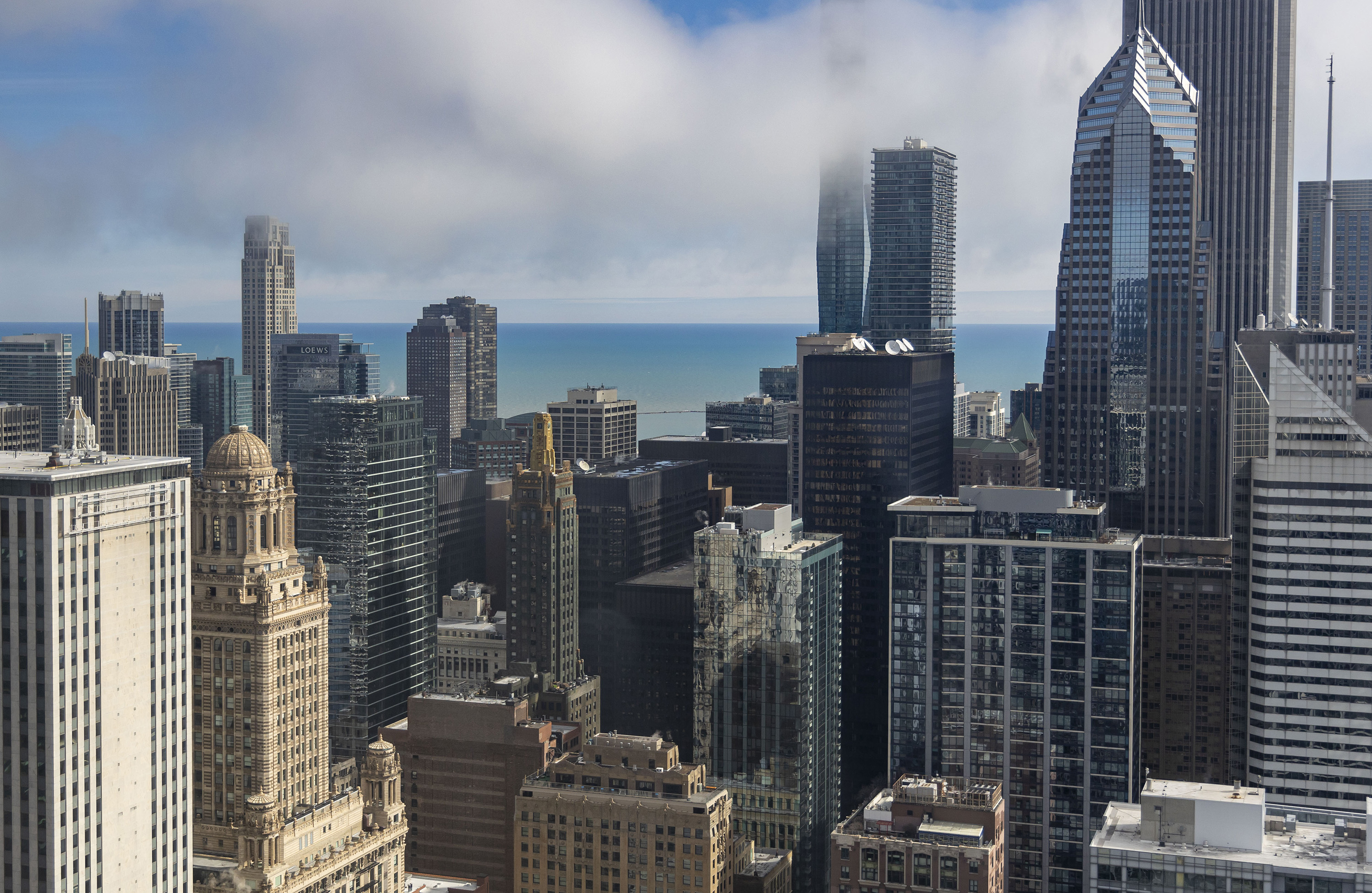 Florencia Rodriguez on the importance of curiosity, criticism and cultural freedom
Florencia Rodriguez on the importance of curiosity, criticism and cultural freedomFlorencia Rodriguez, architect, writer and artistic director of this year’s Chicago Architecture Biennial, comments on the state of the States
-
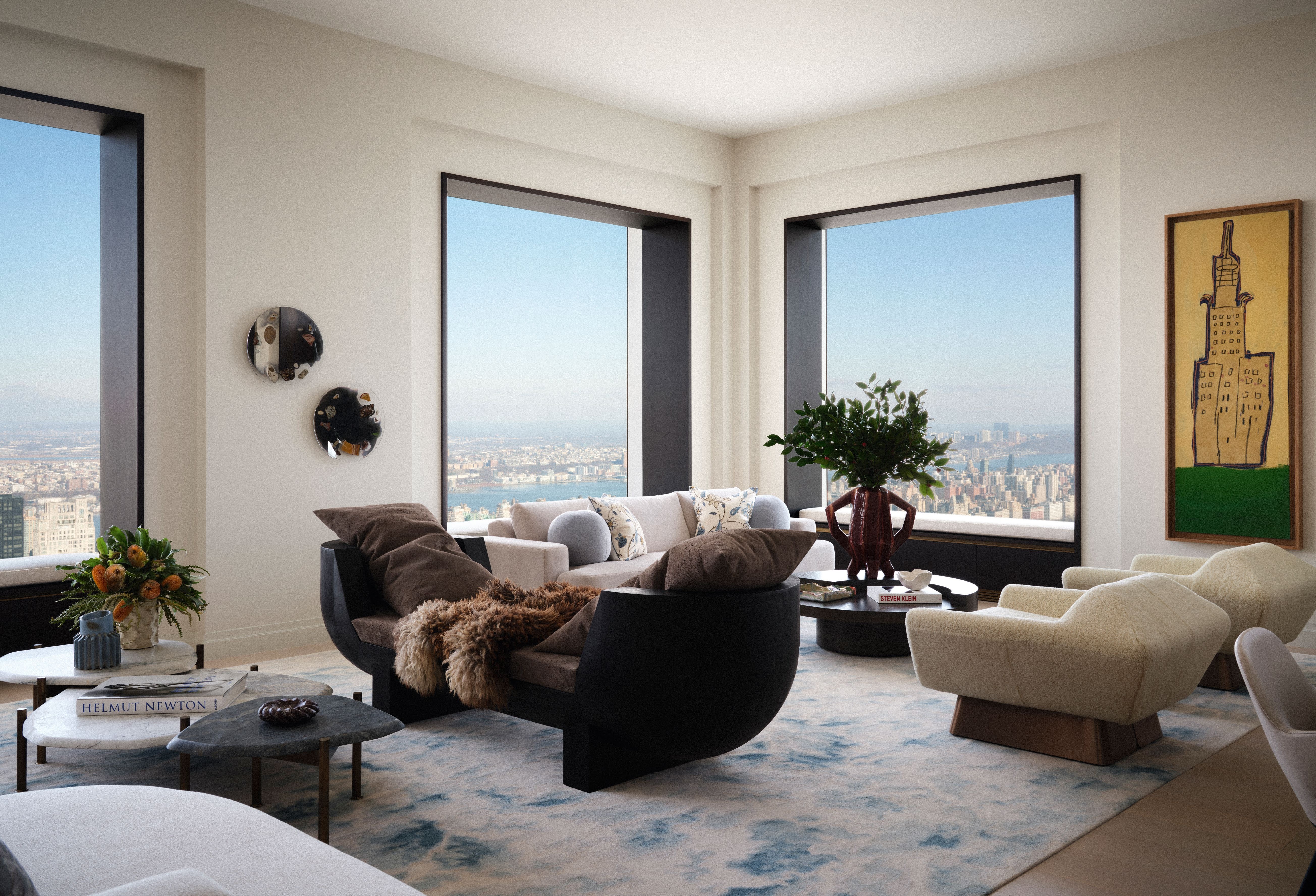 A 432 Park Avenue apartment is an art-filled family home among the clouds
A 432 Park Avenue apartment is an art-filled family home among the cloudsAt 432 Park Avenue, inside and outside compete for starring roles; welcome to a skyscraping, art-filled apartment in Midtown Manhattan
-
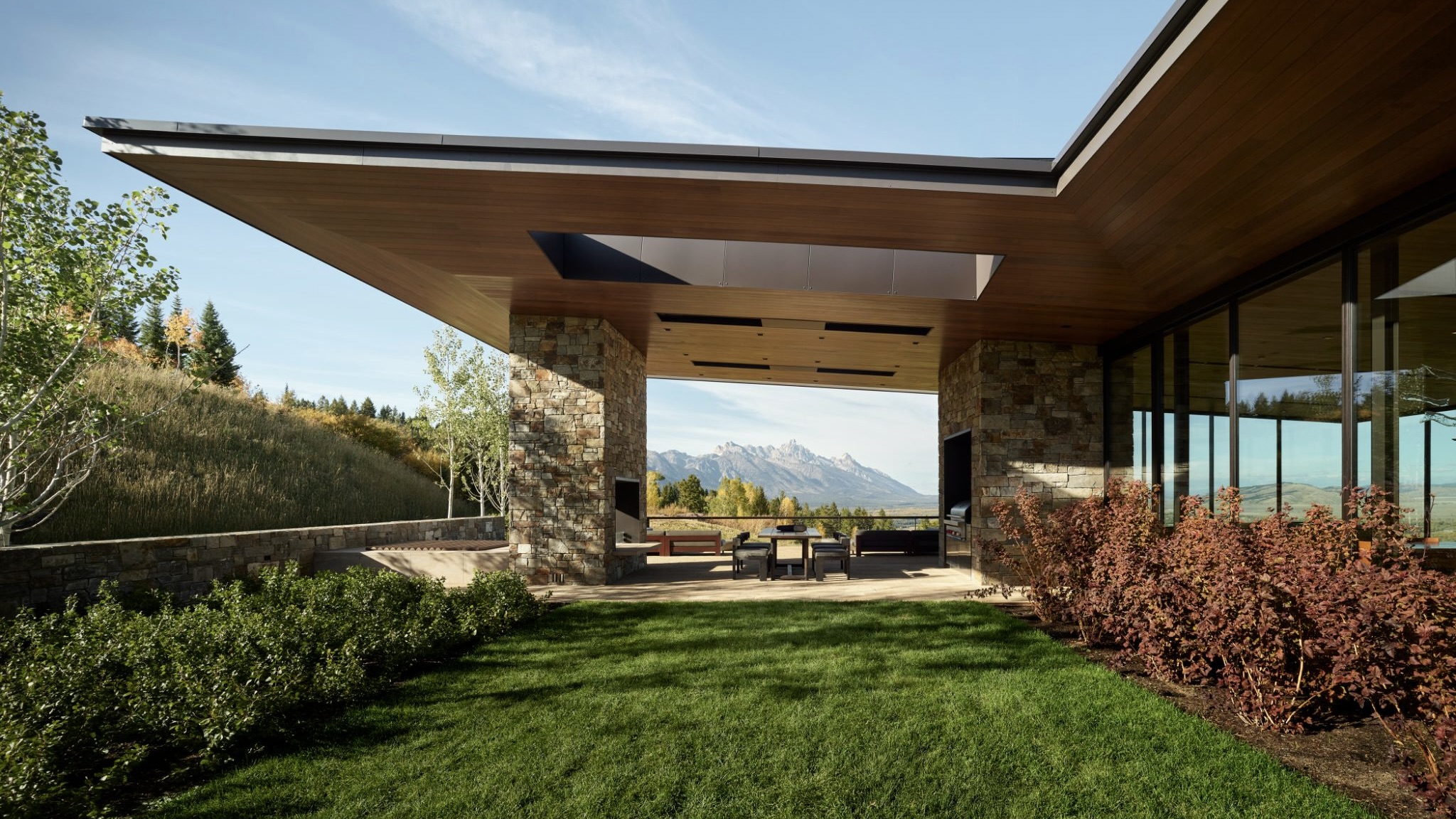 Discover this sleek-but-warm sanctuary in the heart of the Wyoming wilds
Discover this sleek-but-warm sanctuary in the heart of the Wyoming wildsThis glorious wood-and-stone residence never misses a chance to show off the stirring landscape it calls home
-
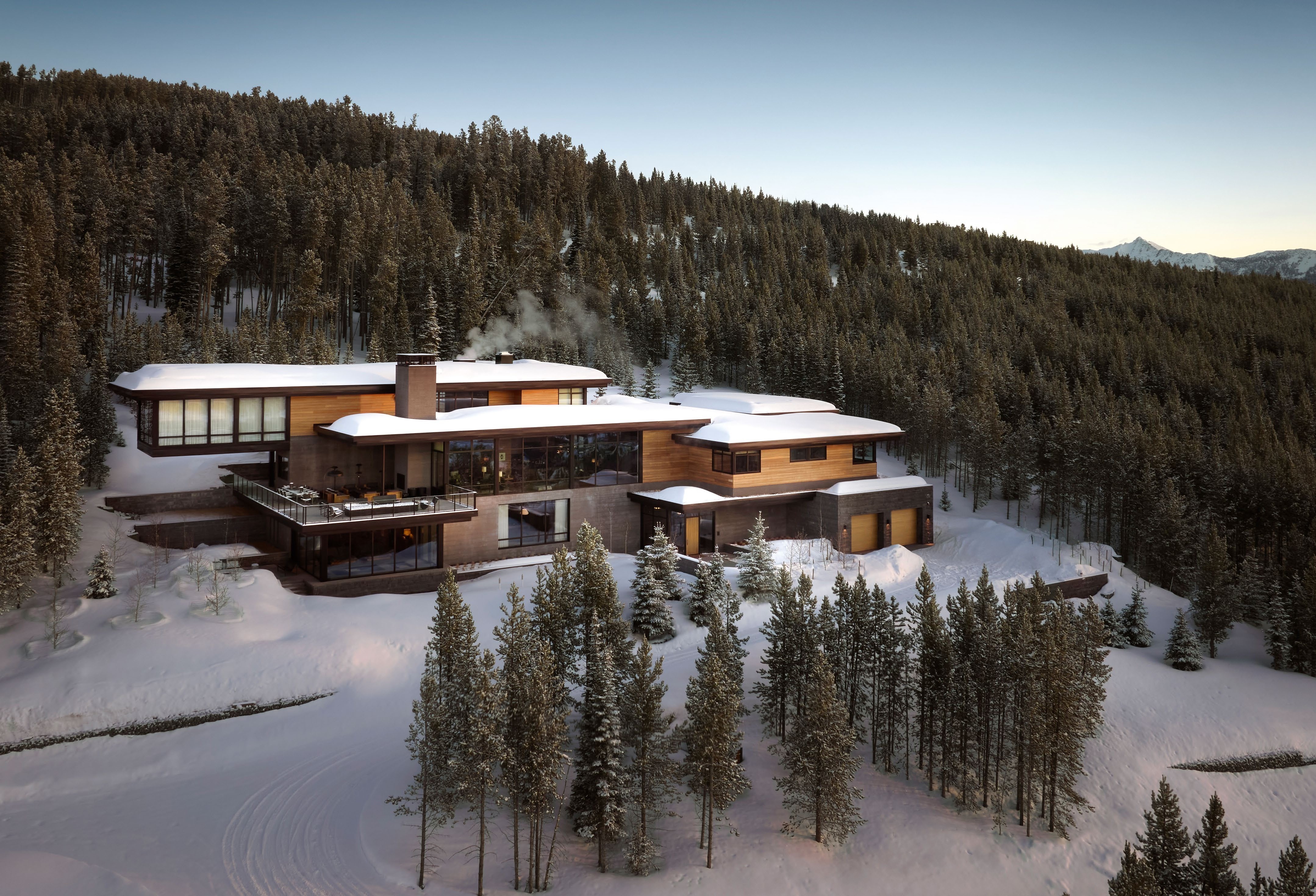 Inside a Montana house, putting the American West's landscape at its heart
Inside a Montana house, putting the American West's landscape at its heartA holiday house in the Montana mountains, designed by Walker Warner Architects and Gachot Studios, scales new heights to create a fresh perspective on communing with the natural landscape
-
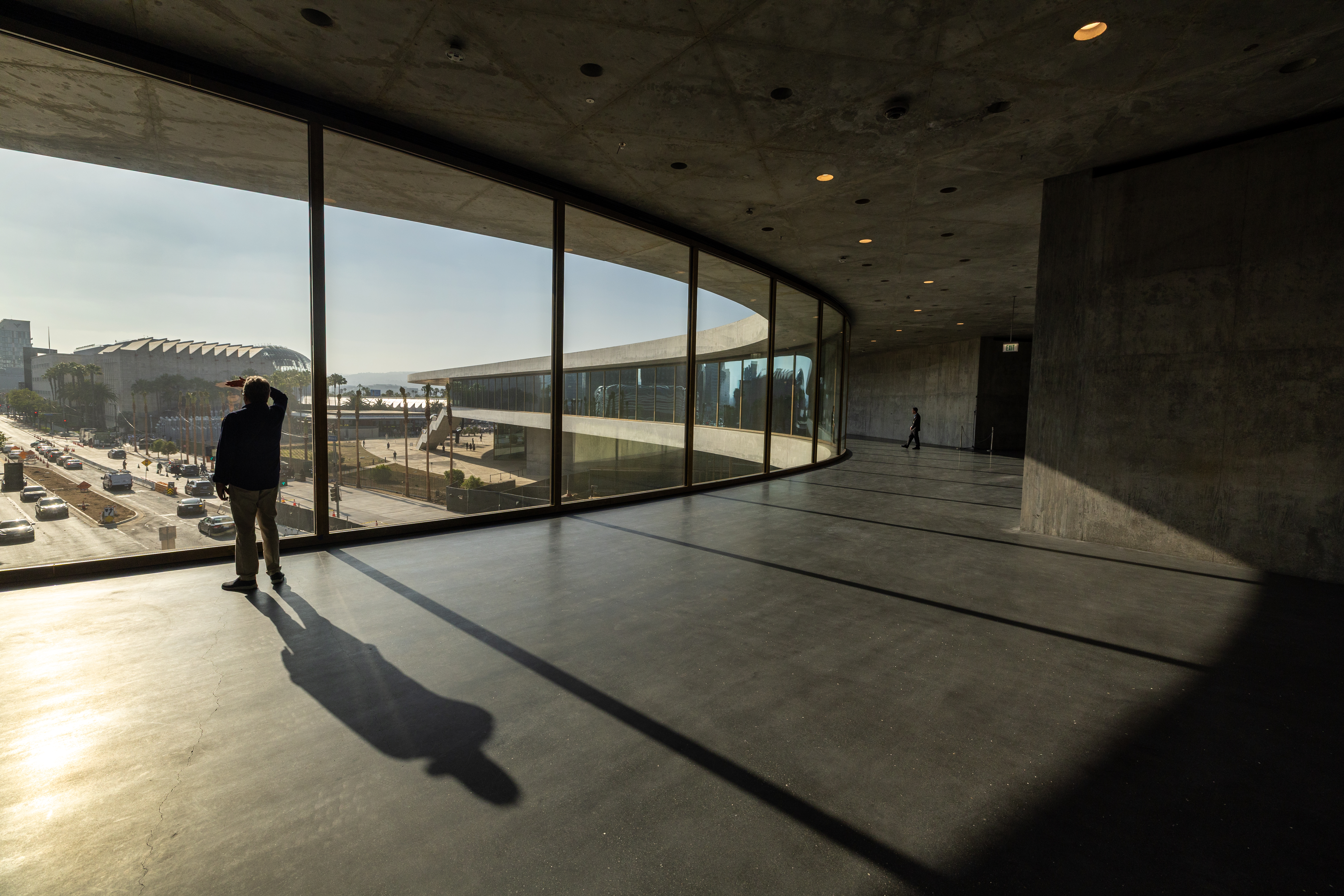 The great American museum boom
The great American museum boomNine of the world’s top ten most expensive, recently announced cultural projects are in the US. What is driving this investment, and is this statistic sustainable?
-
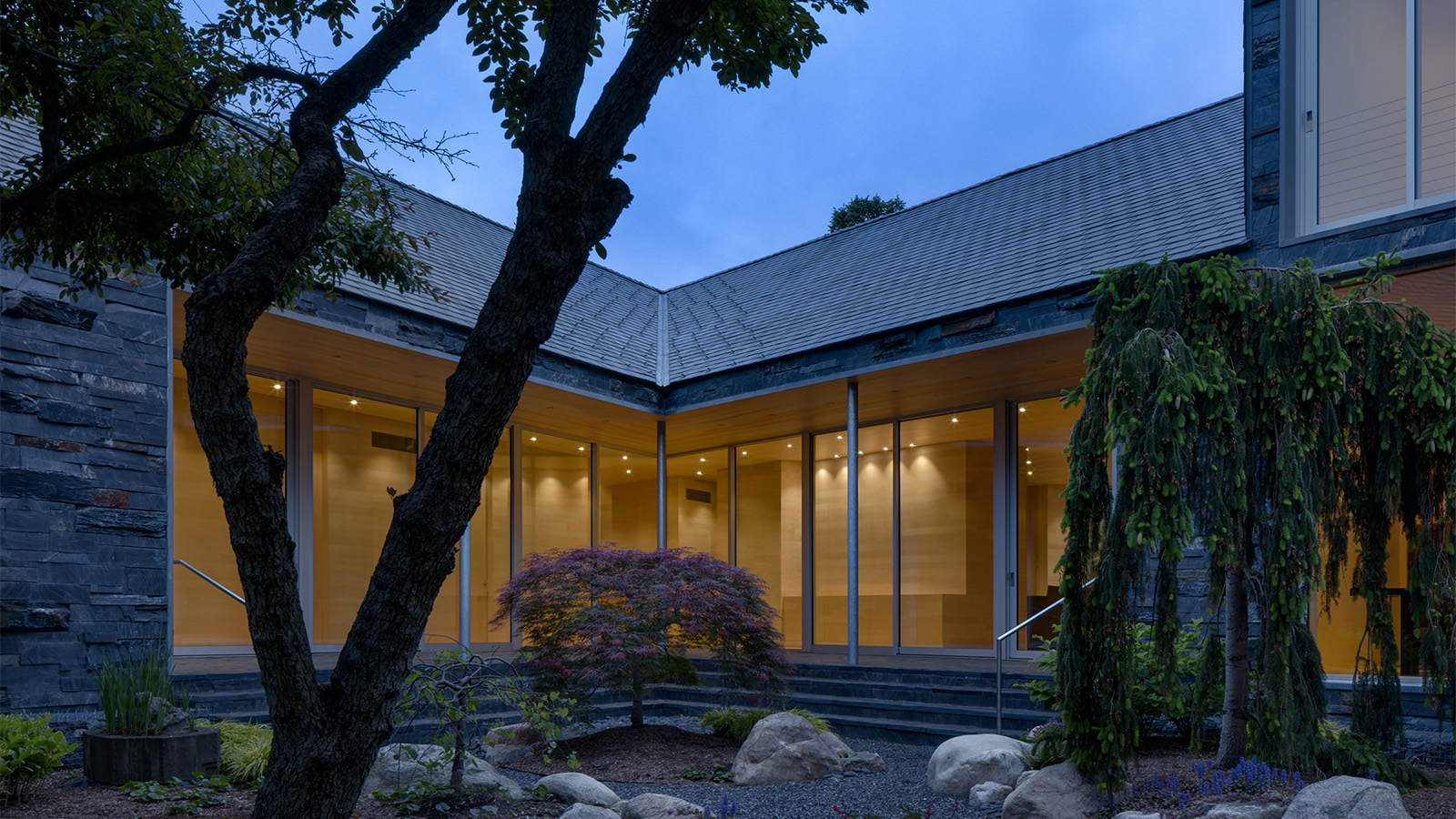 Peel back this Michigan lakeside house’s cool slate exterior to reveal a warm wooden home
Peel back this Michigan lakeside house’s cool slate exterior to reveal a warm wooden homeIn Detroit, Michigan, this lakeside house, a Y-shaped home by Disbrow Iannuzzi Architects, creates a soft balance between darkness and light through its minimalist materiality
-
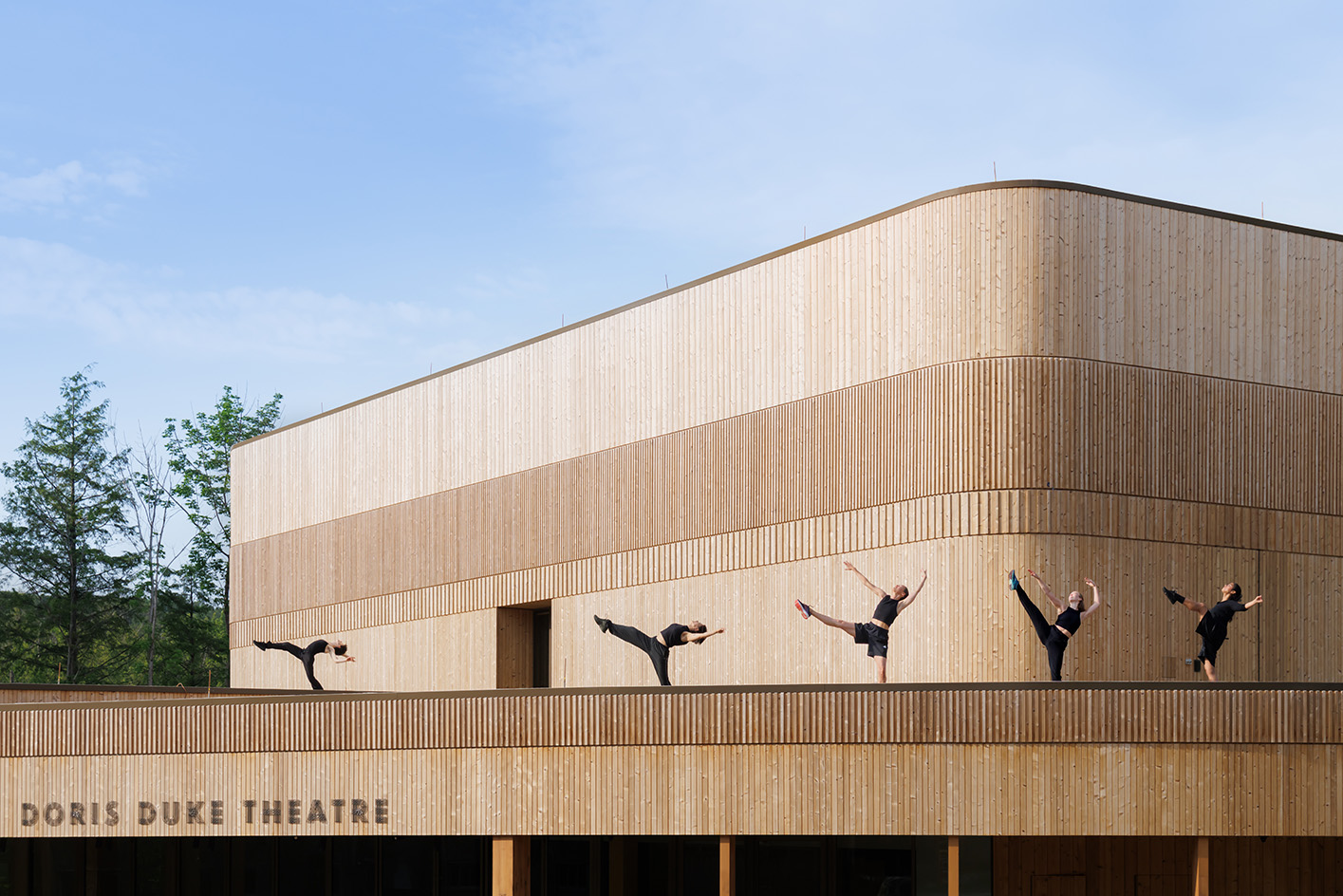 Inside the new theatre at Jacob’s Pillow and its ‘magic box’, part of a pioneering complex designed for dance
Inside the new theatre at Jacob’s Pillow and its ‘magic box’, part of a pioneering complex designed for danceJacob’s Pillow welcomes the reborn Doris Duke Theatre by Mecanoo, a new space that has just opened in the beloved Berkshires cultural hub for the summer season
-
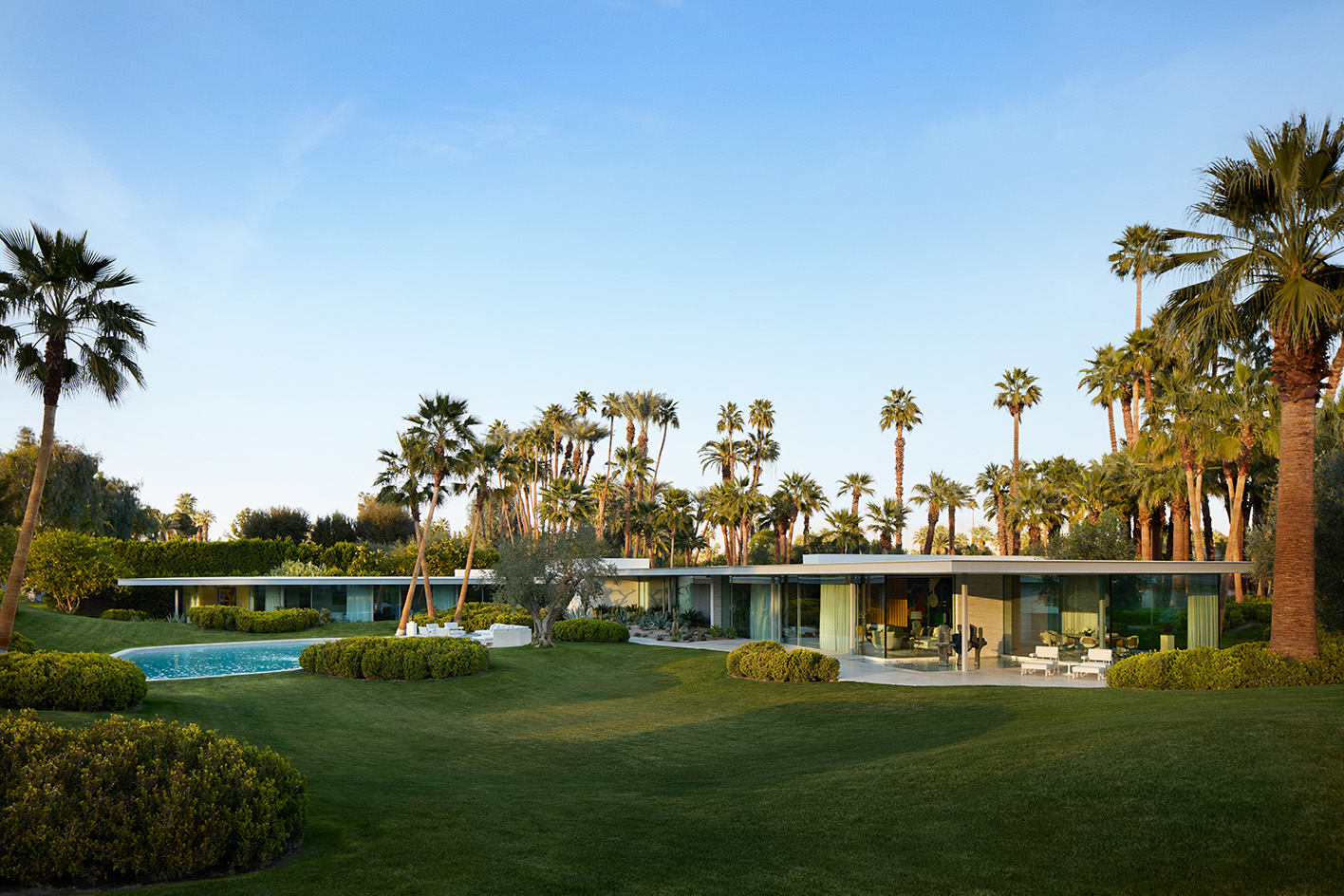 A Rancho Mirage home is in tune with its location and its architect-owners’ passions
A Rancho Mirage home is in tune with its location and its architect-owners’ passionsArchitect Steven Harris and his collaborator and husband, designer Lucien Rees Roberts, have built a home in Rancho Mirage, surrounded by some of America’s most iconic midcentury modern works; they invited us on a tour