Northern star: architects De Matos Ryan re-imagine the York Theatre Royal
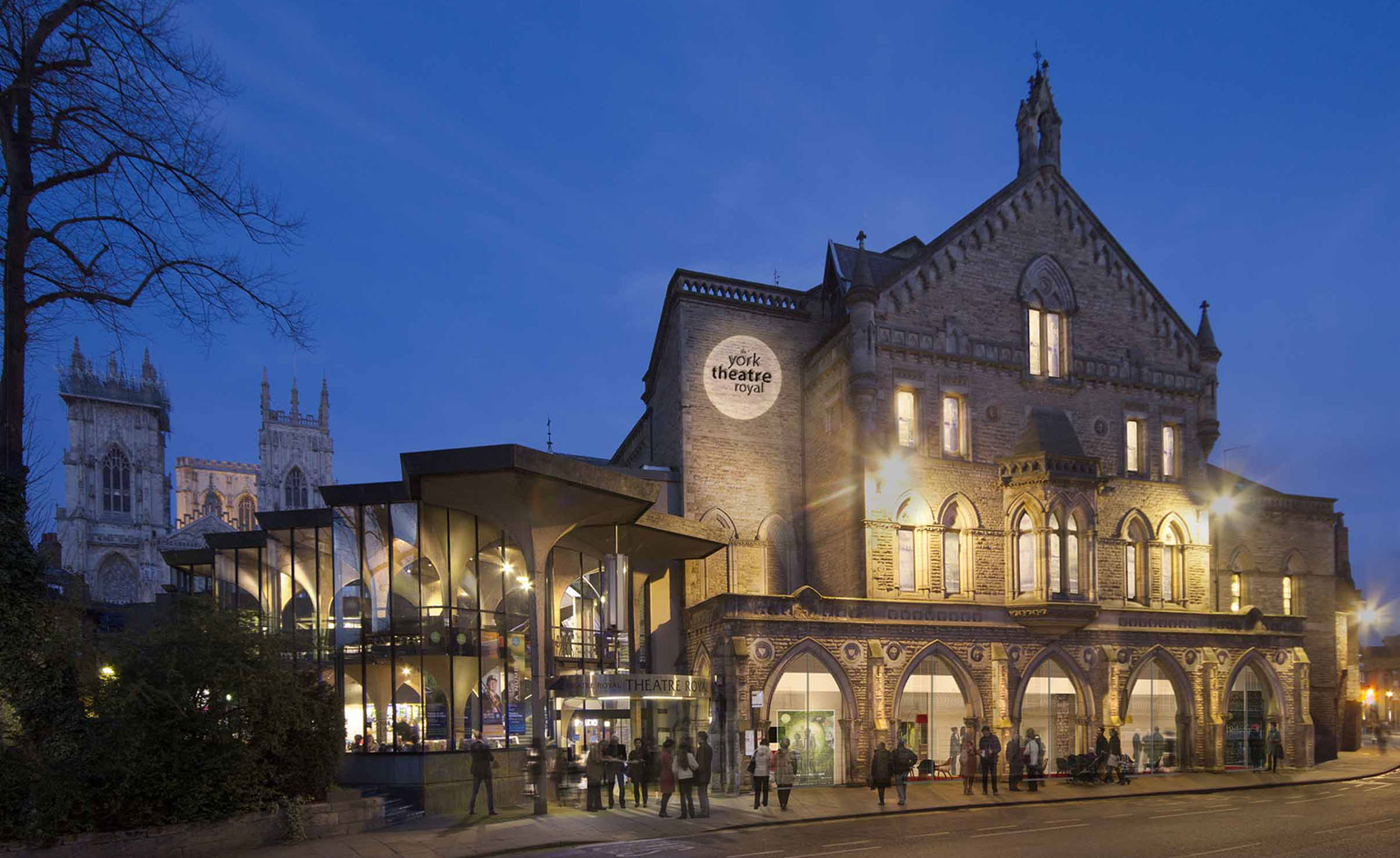
Receive our daily digest of inspiration, escapism and design stories from around the world direct to your inbox.
You are now subscribed
Your newsletter sign-up was successful
Want to add more newsletters?

Daily (Mon-Sun)
Daily Digest
Sign up for global news and reviews, a Wallpaper* take on architecture, design, art & culture, fashion & beauty, travel, tech, watches & jewellery and more.

Monthly, coming soon
The Rundown
A design-minded take on the world of style from Wallpaper* fashion features editor Jack Moss, from global runway shows to insider news and emerging trends.

Monthly, coming soon
The Design File
A closer look at the people and places shaping design, from inspiring interiors to exceptional products, in an expert edit by Wallpaper* global design director Hugo Macdonald.
The English city of York may be steeped in centuries-old history, but one unexpected jewel in its crown is a 1967 concrete creation by Patrick Gwynne. York Theatre Royal commissioned Gwynne to design an addition to its historical home, to house a café-bar area, after the success of his Serpentine Café in London's Hyde Park.
London architects De Matos Ryan were recently tasked with making the Grade II* listed venue – including Gwynne's vaulted umbrella forms – more appealing to more people, with the aim of increasing its revenue. Work has now finished; as a result, the size of the public space has doubled and the layout has improved, to encourage theatre goers and other visitors to use the seating and lounge areas throughout the day and into the night.
Gwynne's extension now houses a bistro, with dining chairs by York furniture designer John Green and pleasing muted crockery from Olympia Kiln. The architects discovered a yellow mosaic back wall and white Formica countertop – both installed by Gwynne – and restored them, as they did its 31 circular skylights.
Meanwhile, in the auditorium, the stalls seating has been raked (by tilting the floor), and the stage's raked floor has been flattened, to improve sightlines. 'There is not a bad seat in the house now,' says Angus Morrogh-Ryan, the architectural practice's director, who has also just put the finishing touches on the firm's revamp of Sadler's Wells in London.
This raking allowed the architects to increase the front-of-house space; and by glazing the Gothic colonnade, which had been open to the elements, they carved out another seating area and furnished it with pieces from HAY.
The theatre's £6m refurbishment is one of a number of boosts for this part of York. The £8m redevelopment of York Art Gallery, to a scheme by Ushida Findlay Architects and Simpson & Brown, opened last year, and De Matos Ryan is currently refurbishing York Mansion House.
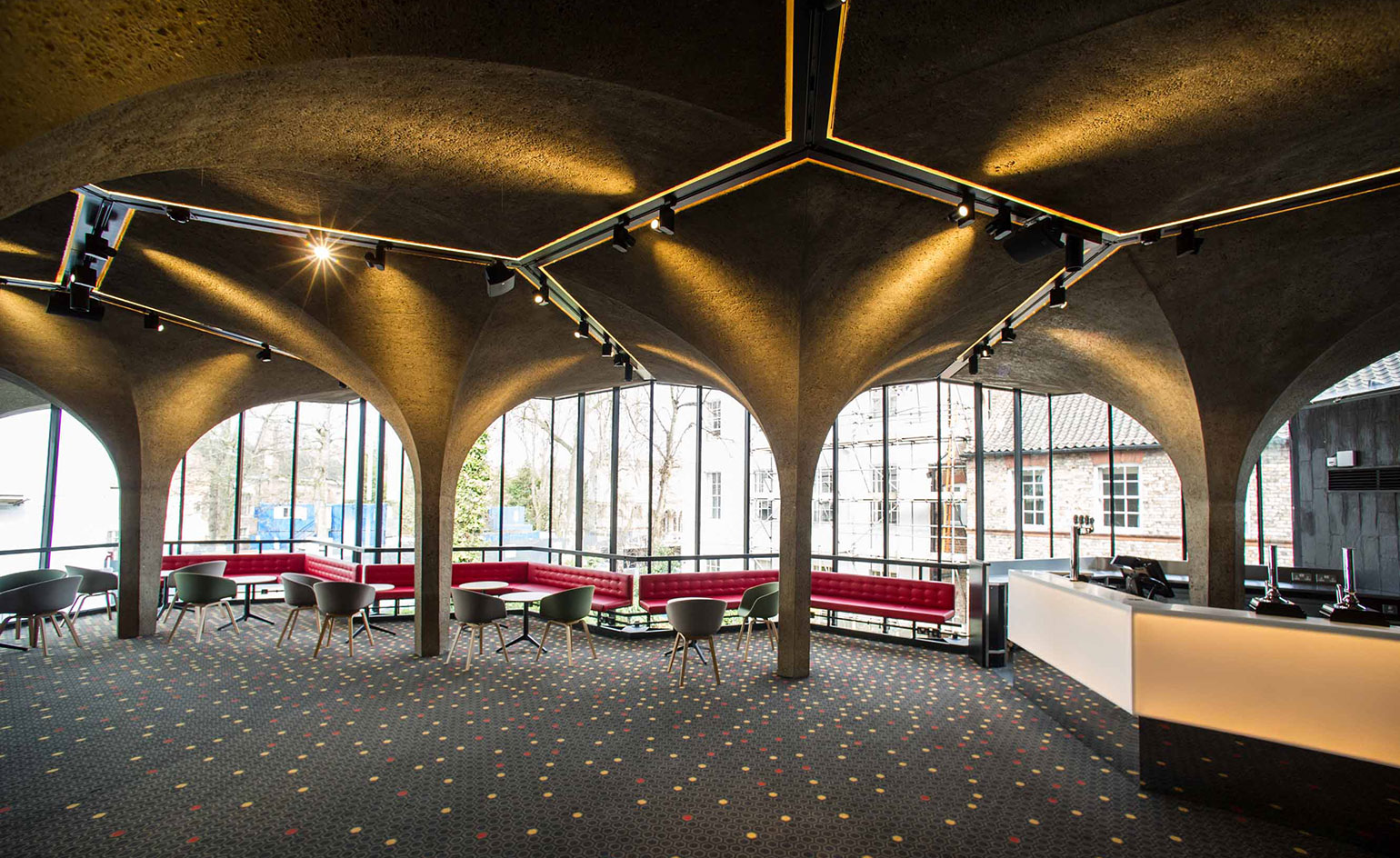
The theatre includes a 1967 concrete addition by Patrick Gwynne, commissioned after the success of his Serpentine Café. Photography: Sirastudio
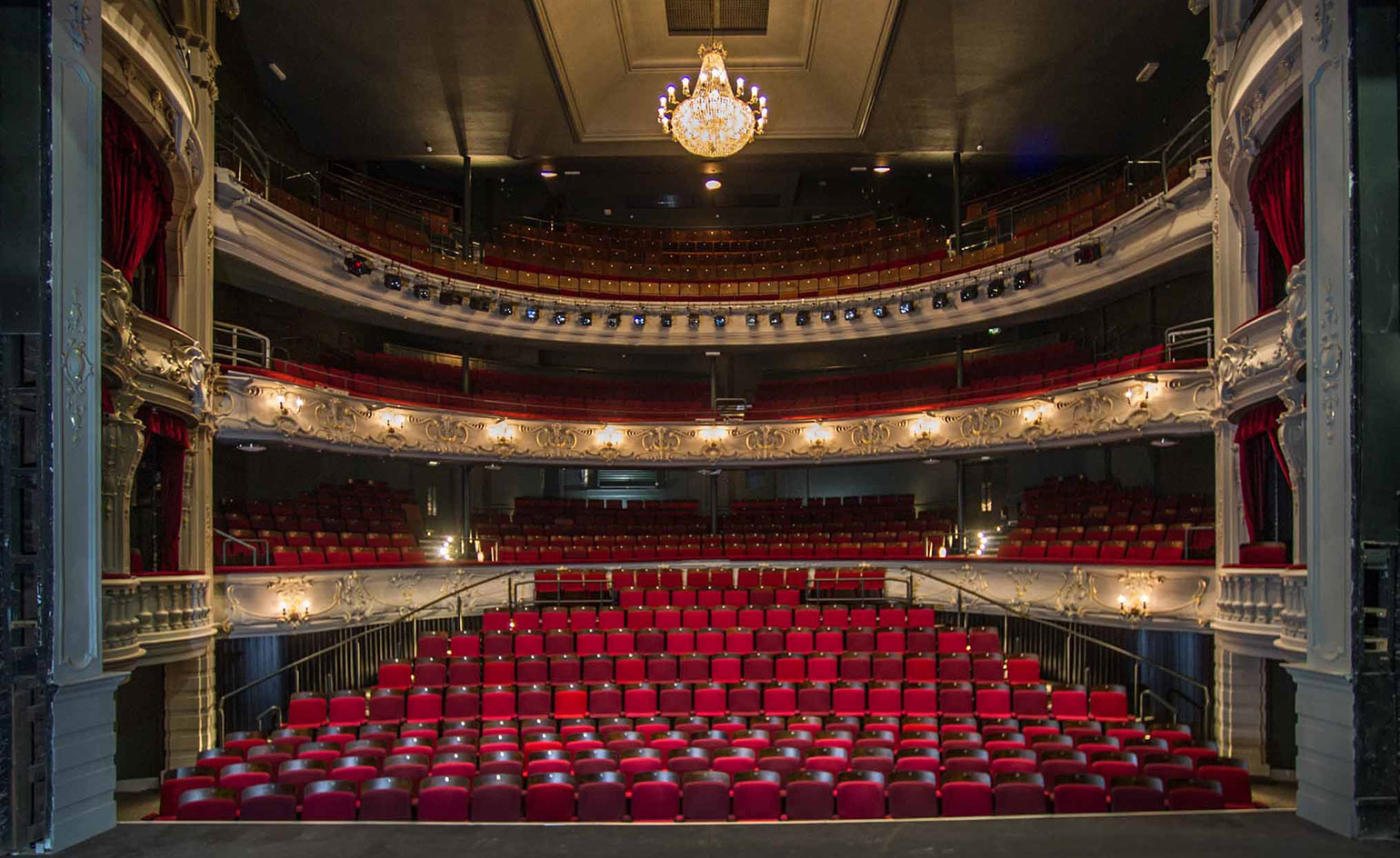
The theatre's main auditorium was also part of the recent renovation works. Now there's not a 'bad seat' in the house, says Angus Morrogh-Ryan, the architectural practice's director. Photography: Sirastudio
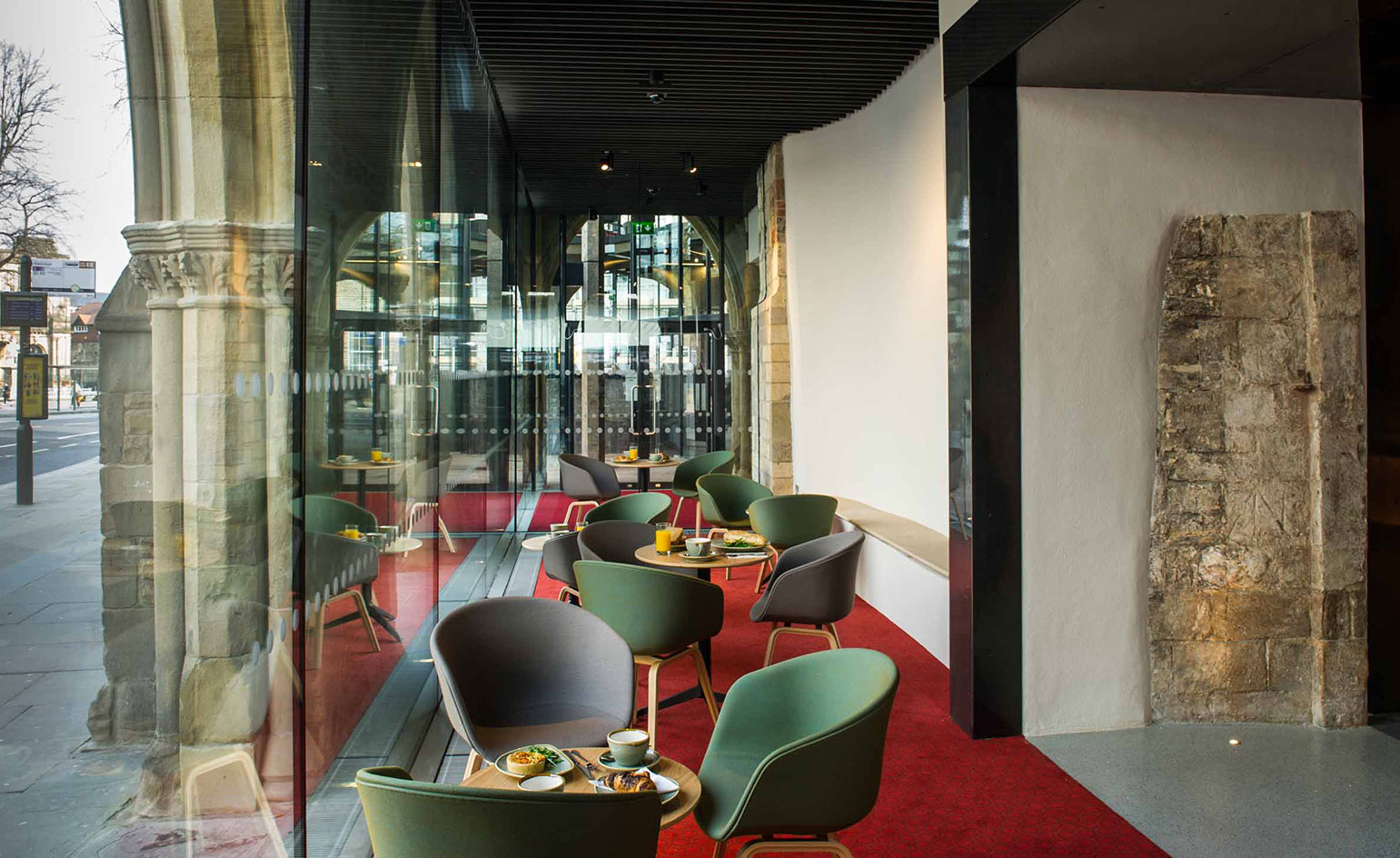
The building's old Gothic colonnade has been enclosed in glass to create further seating space. Photography: Sirastudio
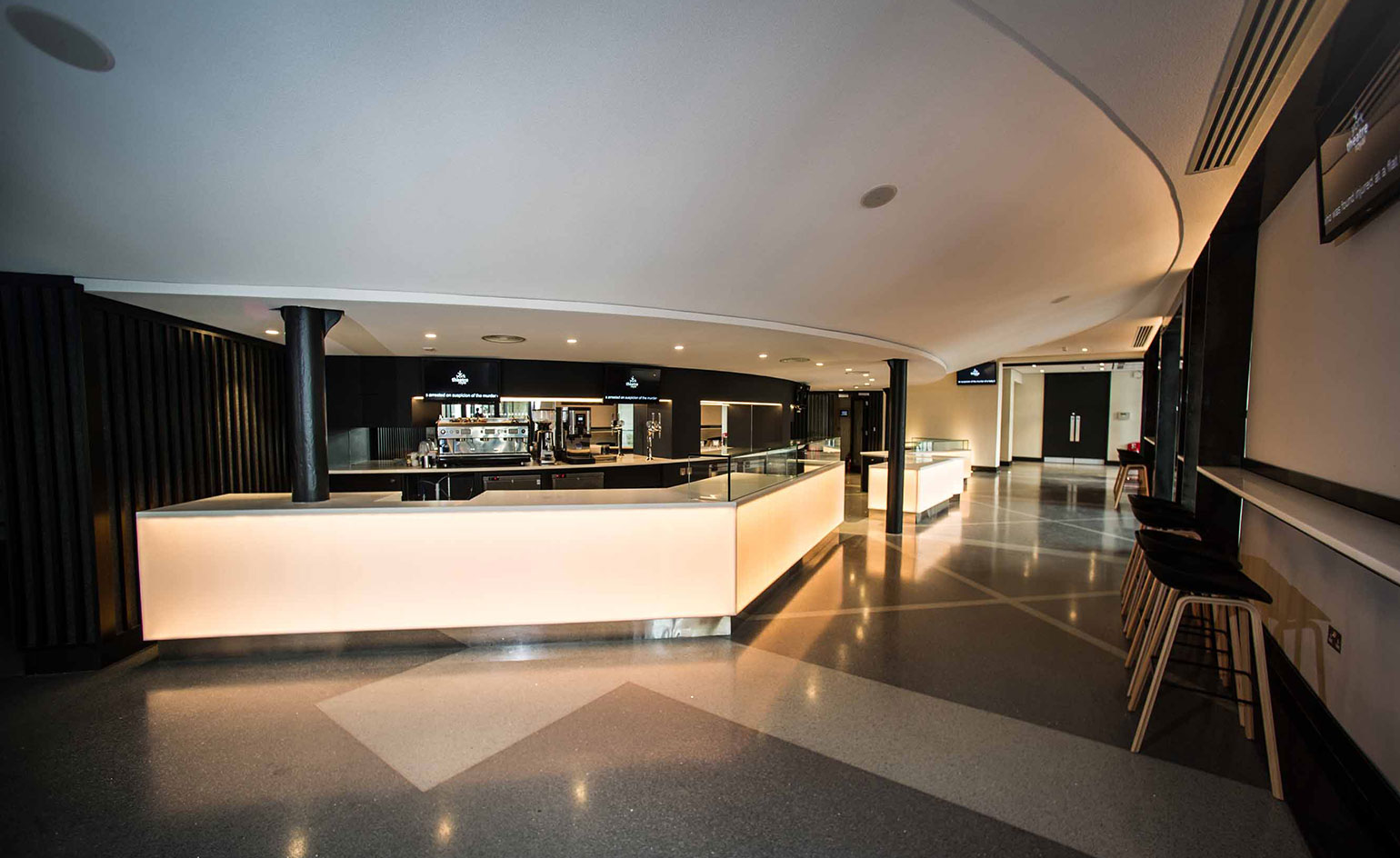
The colonnade leads to a grand foyer, which also hosts the theatre's main box office. Photography: John Saunders
INFORMATION
For more information, visit the De Matos Ryan website
Receive our daily digest of inspiration, escapism and design stories from around the world direct to your inbox.
Clare Dowdy is a London-based freelance design and architecture journalist who has written for titles including Wallpaper*, BBC, Monocle and the Financial Times. She’s the author of ‘Made In London: From Workshops to Factories’ and co-author of ‘Made in Ibiza: A Journey into the Creative Heart of the White Island’.