Surrey home offers minimalist take on Arts & Crafts aesthetic
This Surrey home designed by Alexander Martin Architects bridges modern minimalism and the historical architecture of its Arts & Crafts built environment

Simone Bossi - Photography
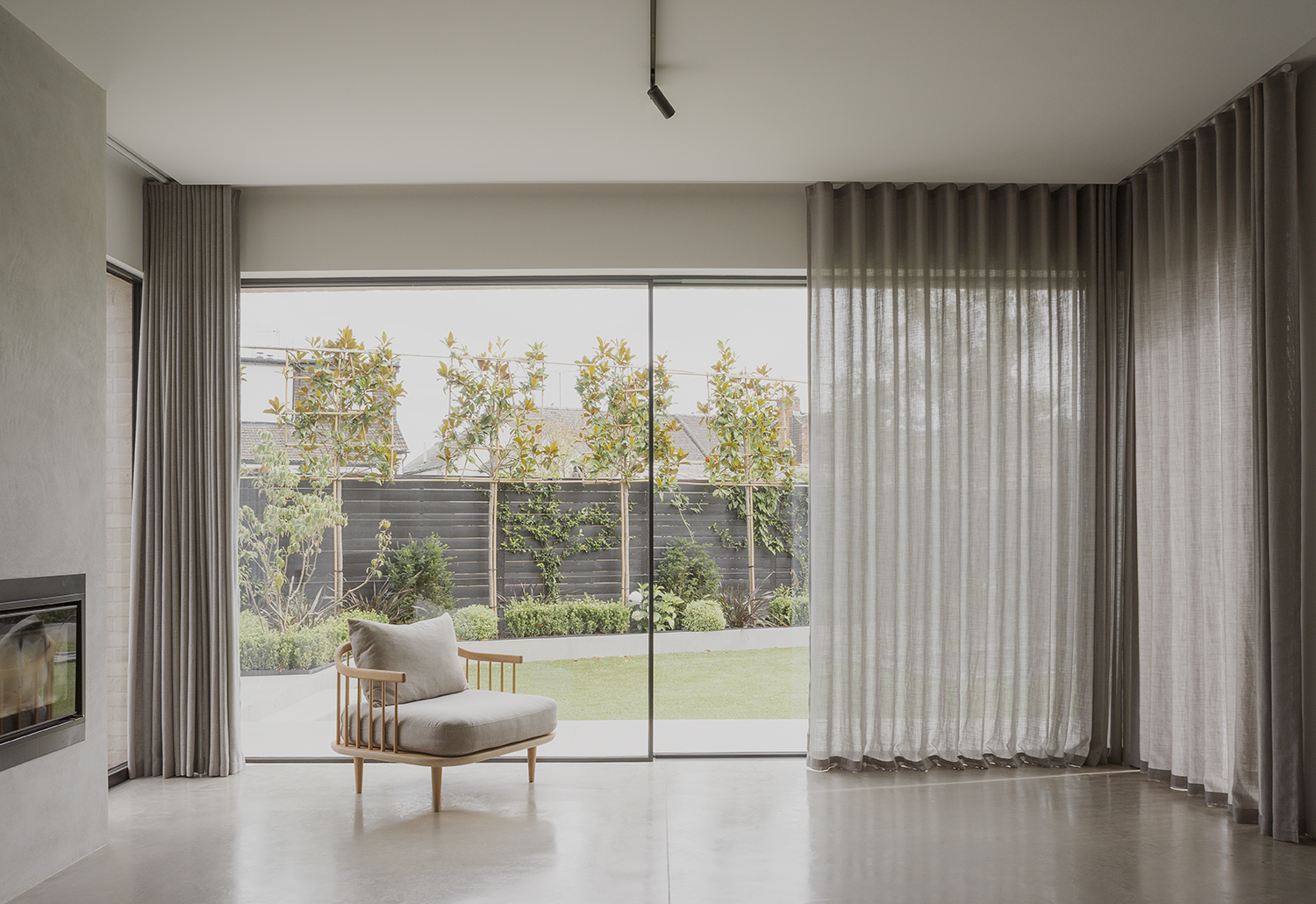
Receive our daily digest of inspiration, escapism and design stories from around the world direct to your inbox.
You are now subscribed
Your newsletter sign-up was successful
Want to add more newsletters?
A new-build Surrey home, in Claygate, takes its cues from its surrounding Arts & Crafts built environment, in the latest project by Alexander Martin Architects. The house design replaces a smaller, 1920s structure sitting in a generous site, and offers an abstracted reinterpretation of the Arts & Crafts aesthetic. The result is a warm, contemporary home that bridges a historical approach and minimalist architecture styles of the 21st century.
Doing something different was a condition right from the start in this commission – as was a commitment to create a functional home fit for daily family life. ‘Our client was clear from the outset that they didn’t want a run-of-the-mill house and that they were prepared to do something bold in the suburbs,’ says the London architecture studio’s founder, Alexander Martin. ‘However, the design and materials have all been carefully orchestrated to create a series of spaces that best serve the needs of the family while still maintaining an elegant appearance.'
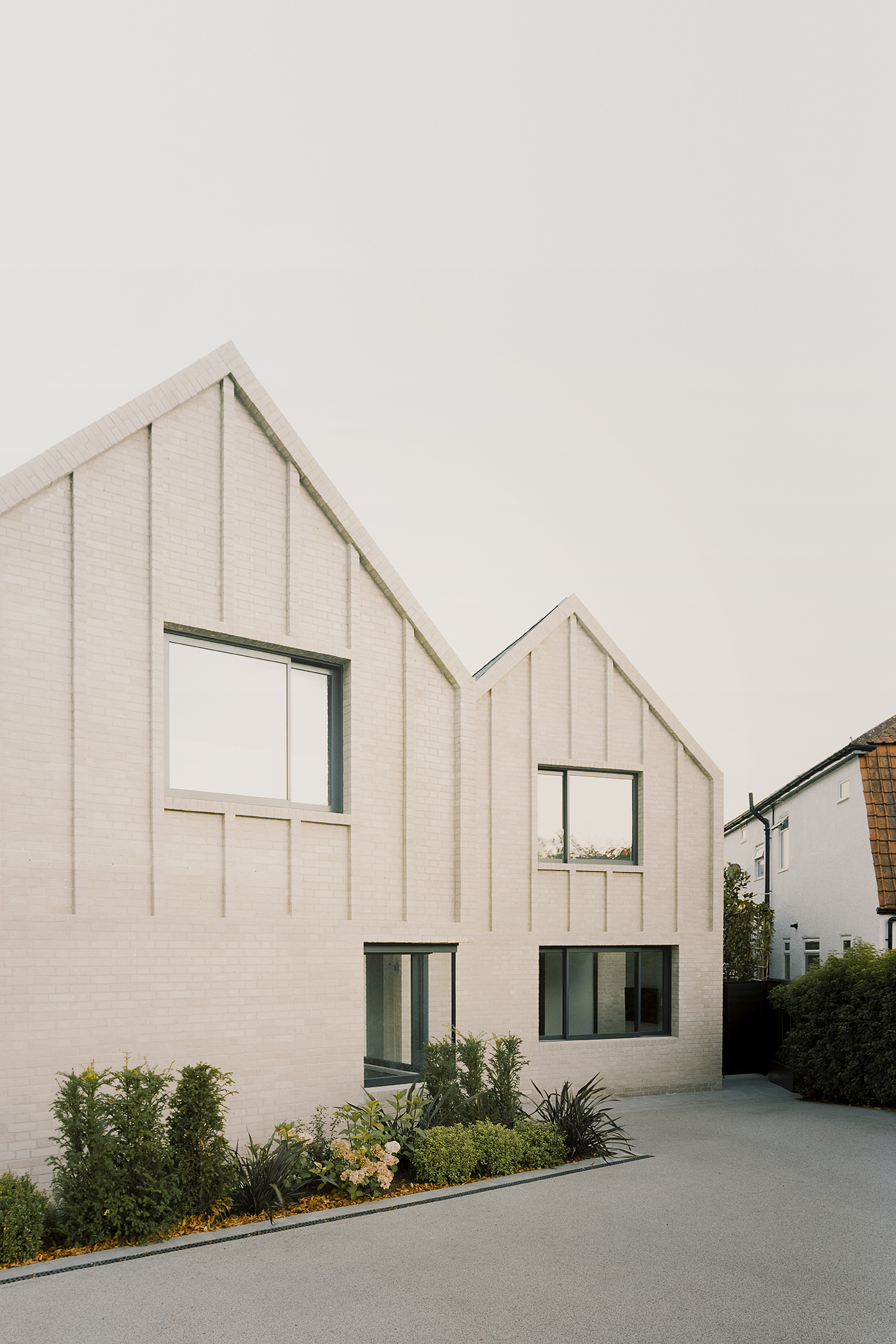
The materials chosen for the architectural composition fit the clean, pared-down aesthetic the design team was aiming for. But they are also simple, robust materials that feel hard-wearing and not too precious. Concrete floors, a blackened steel staircase, and black veneered joinery make for a minimalist, monochrome palette.
Meanwhile, the use of quick-to-install, prefabricated and practical, structurally insulated CLT panels ensured minimum time was spend on construction on site. This resulted in minimum waste and disruption for neighbours during the building works. An air-source heat pump helps with sustainable heating.
In a relatively typical layout arrangement, the ground level contains an array of generous living spaces, while bedrooms and bathrooms are located upstairs. Everything is wrapped in a pale buff brick shell arranged in two pitched volumes joined by a smaller, flat roof section. While the outline nods to the surrounding houses’ shapes, the colour and detailing clearly mark the property out as a 21st century construction – one that is at home in its residential setting, while also thriving in its confident, contemporary attitude.
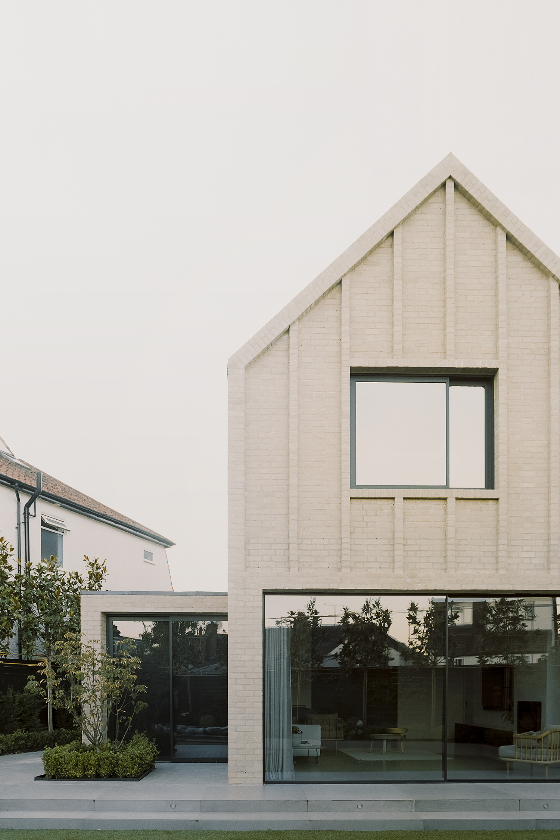
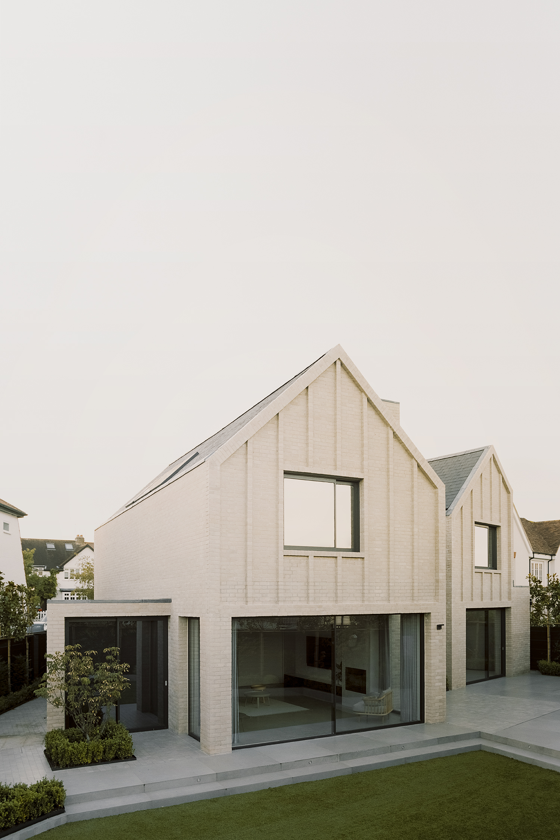
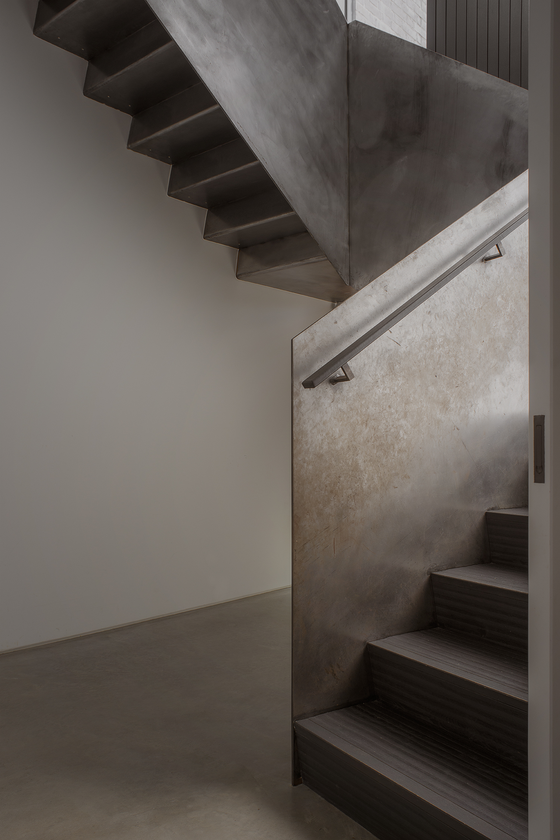
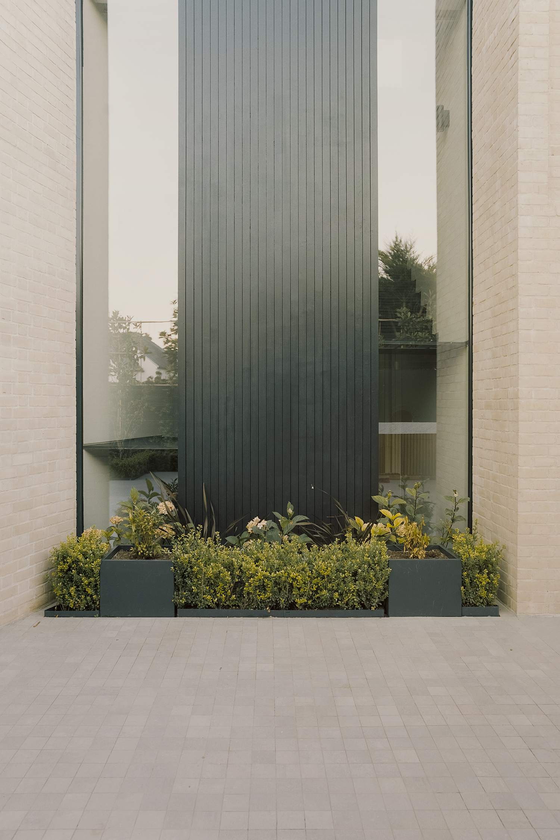
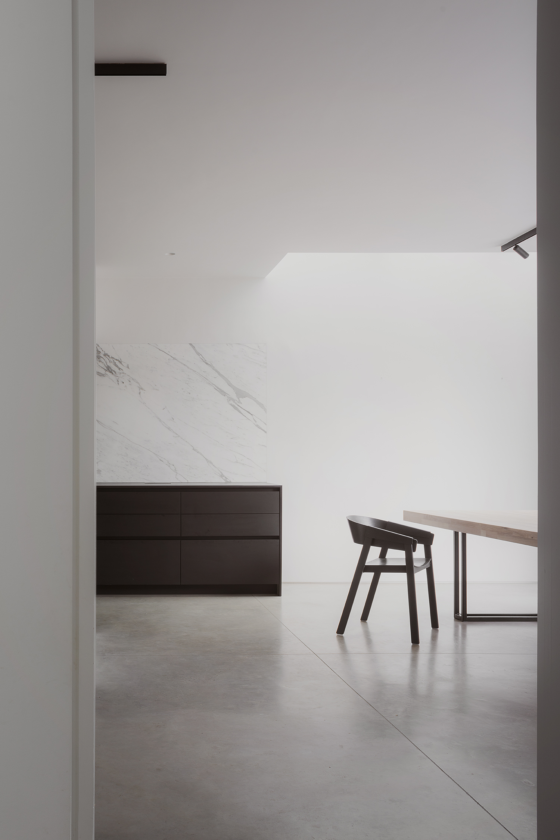
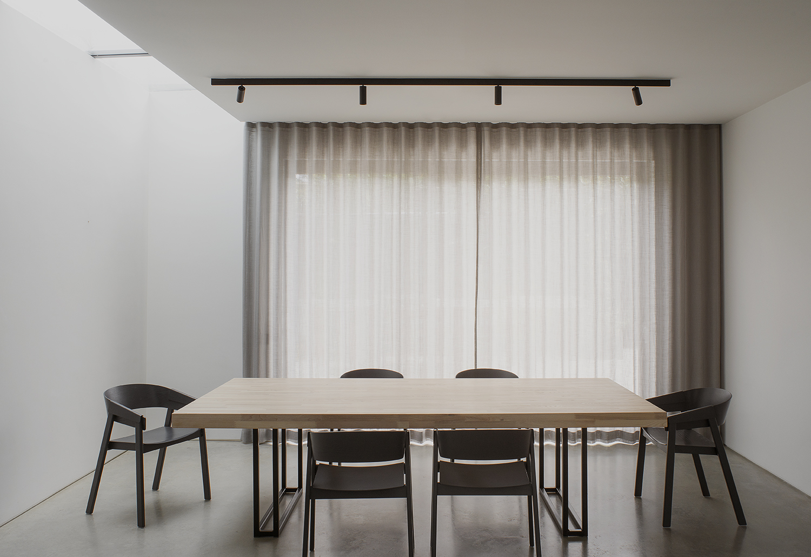
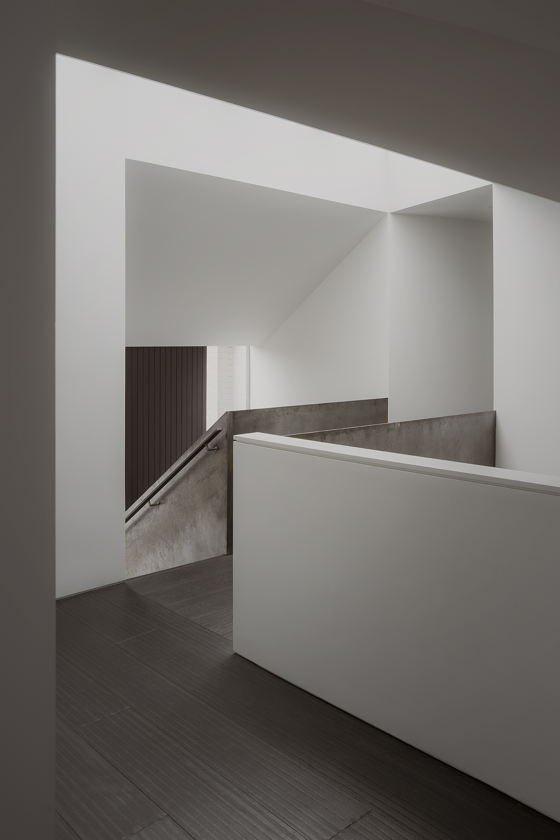
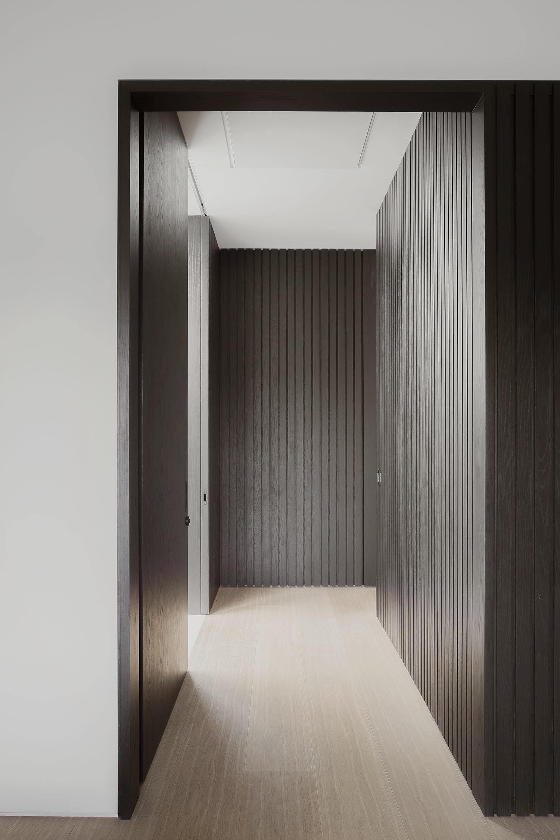
INFORMATION
Receive our daily digest of inspiration, escapism and design stories from around the world direct to your inbox.
Ellie Stathaki is the Architecture & Environment Director at Wallpaper*. She trained as an architect at the Aristotle University of Thessaloniki in Greece and studied architectural history at the Bartlett in London. Now an established journalist, she has been a member of the Wallpaper* team since 2006, visiting buildings across the globe and interviewing leading architects such as Tadao Ando and Rem Koolhaas. Ellie has also taken part in judging panels, moderated events, curated shows and contributed in books, such as The Contemporary House (Thames & Hudson, 2018), Glenn Sestig Architecture Diary (2020) and House London (2022).
