Circus tent structure inspires this Japanese holiday home for a car lover
Hitoshi Saruta of Cubo Design Architect draws on the circus tent structure for his latest residential offering, a holiday home in Japan, called The Circus
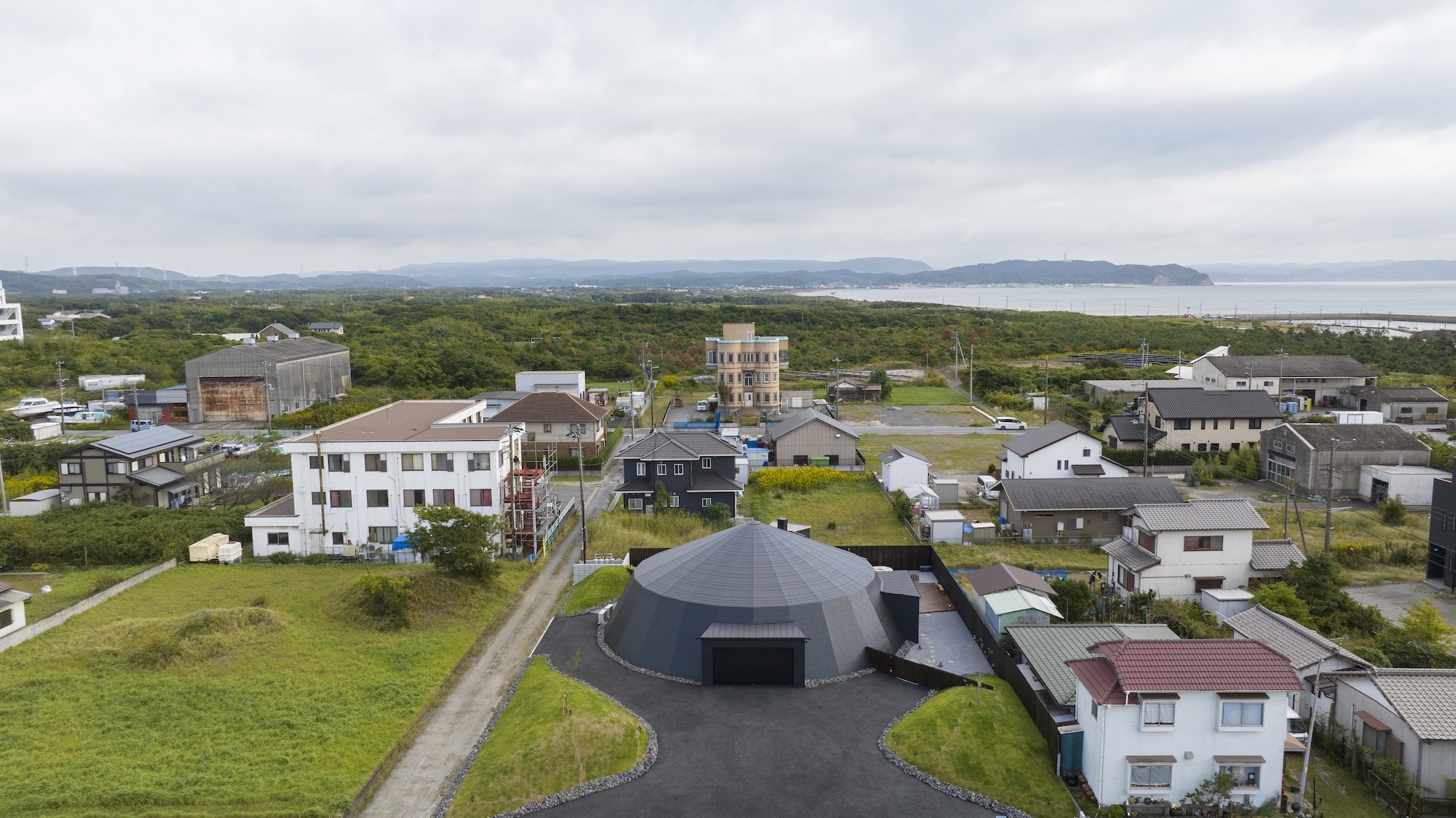
The typical circus tent structure, with its round shape, discrete, repeating facets, and tensile nature, served as the inspiration for this new holiday home in Japan's Chiba prefecture. Designed by architect Hitoshi Saruta of Tokyo-based studio Cubo Design Architect, the house, aptly titled The Circus, was a commission for a car-loving client, conceived as a space where they can 'spend time with cars'.
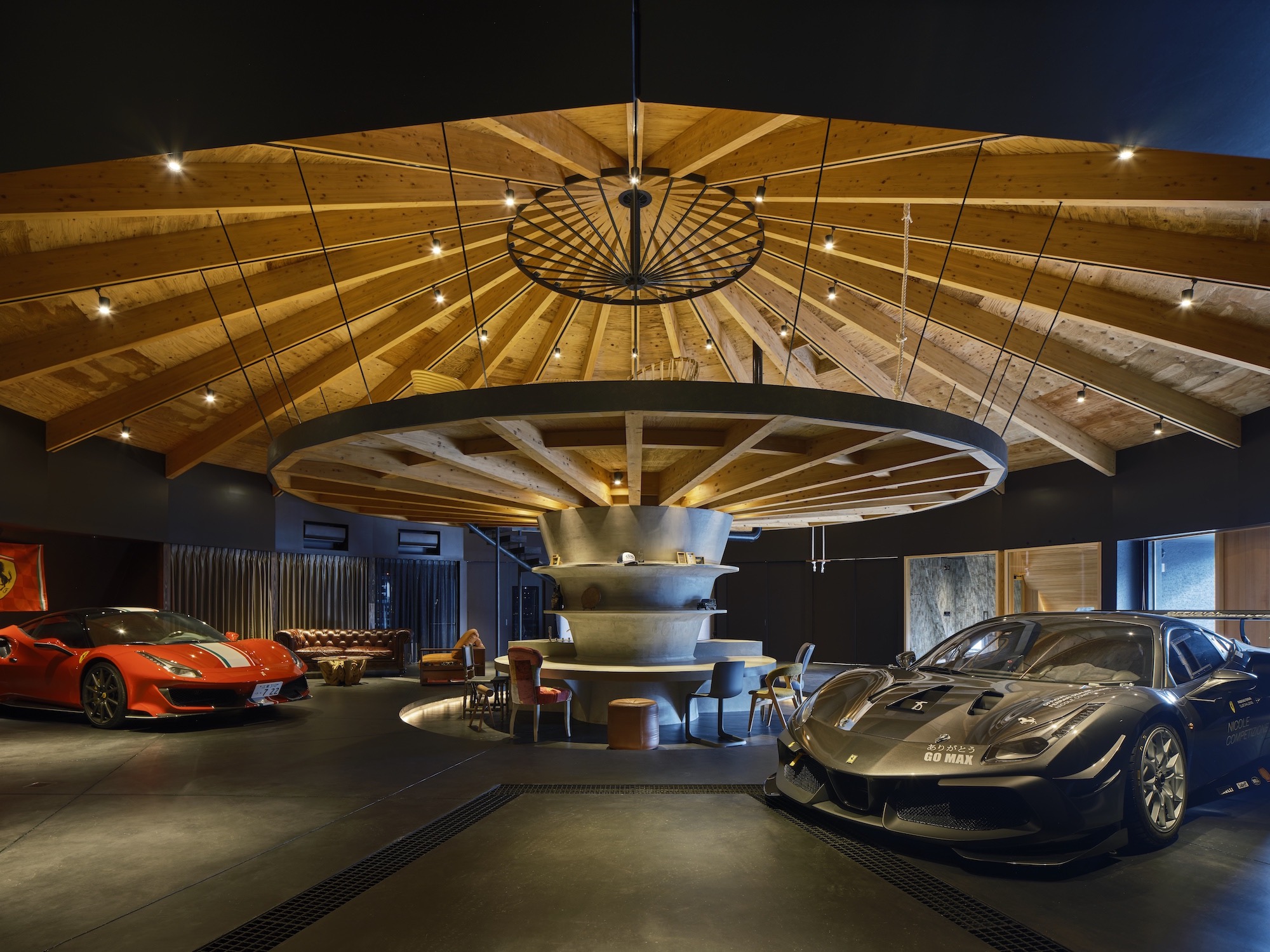
A Japanese home draws on the circus tent structure
The Circus' shape was chosen for the flexibility it offers and its ability to provide generous interiors where the client's cars can sit on proud display. At the same time, from the outside, it remains discreet – if rather mysterious – in its dark-coloured, opaque shell reminiscent of the circus tent structure form. ‘In contrast to a typical house with a built-in garage, the aim here was to blur the boundaries between people, cars, and rooms in a relaxed environment,’ the architect writes.
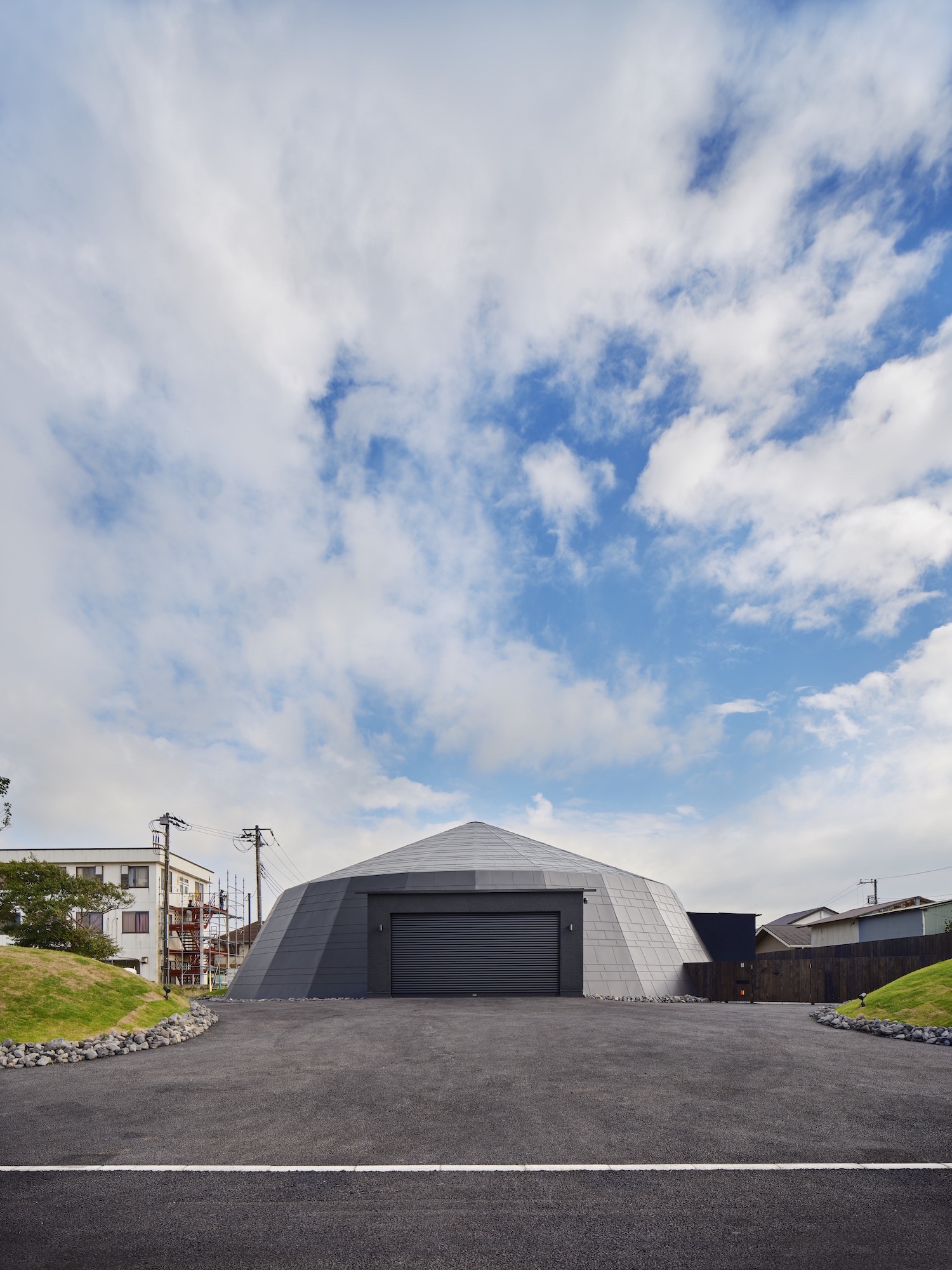
The circular footprint unfolds as a 24-sided volume above, through slanted, monochrome outer walls. Inside, however, the structure is fully revealed, made of advanced prefabricated timber and precision steel hardware manufacturing technologies. This is 'garage living' at its finest, the architecture team points out, as people and cars coexist in a single, flowing ground-floor living space.
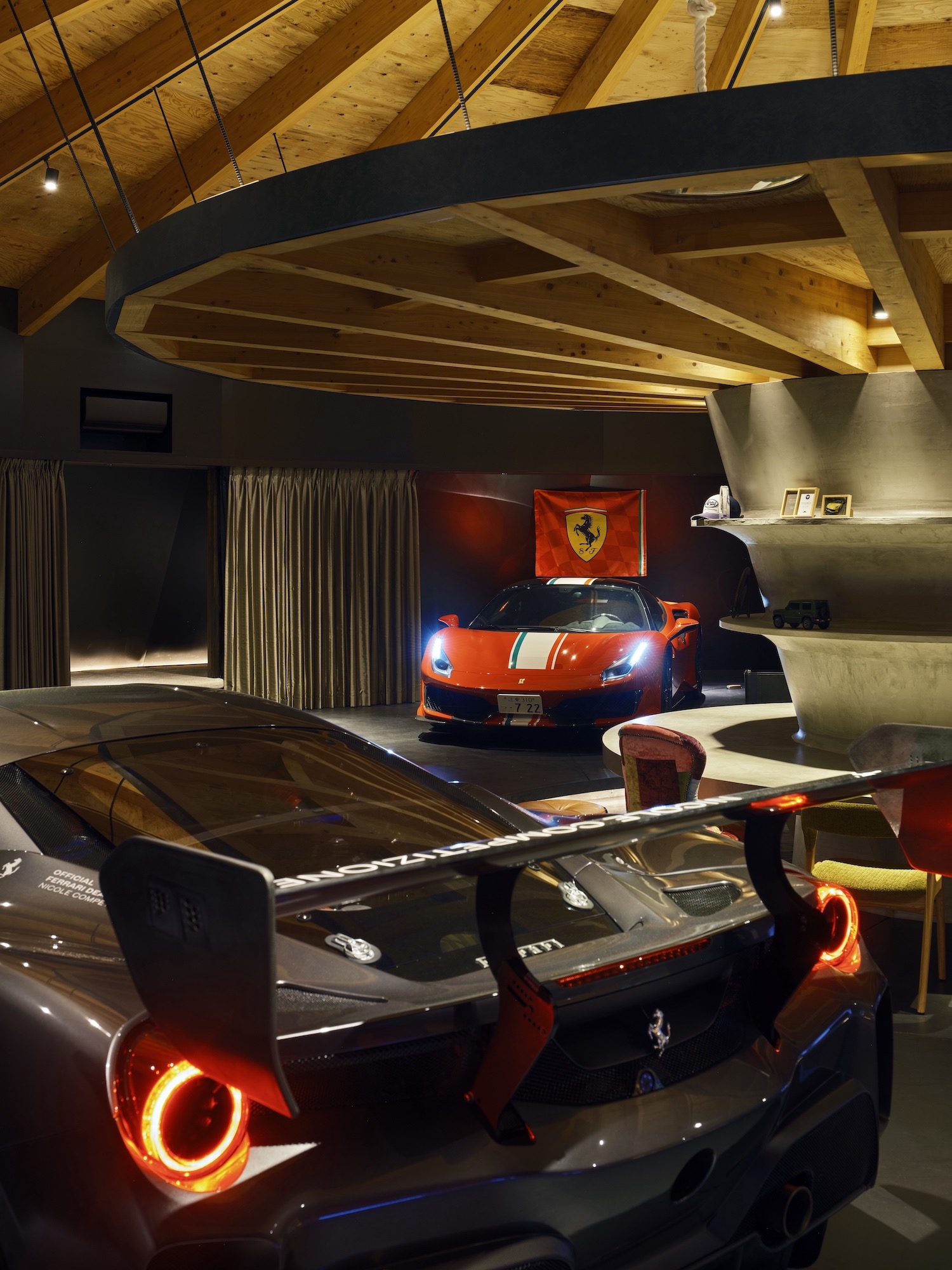
A second storey contains the owner's private space, including a bedroom and a central Jacuzzi with a waterfall shower. This section of the house sits on a raised level, right underneath the exposed roof's sculptural shapes.
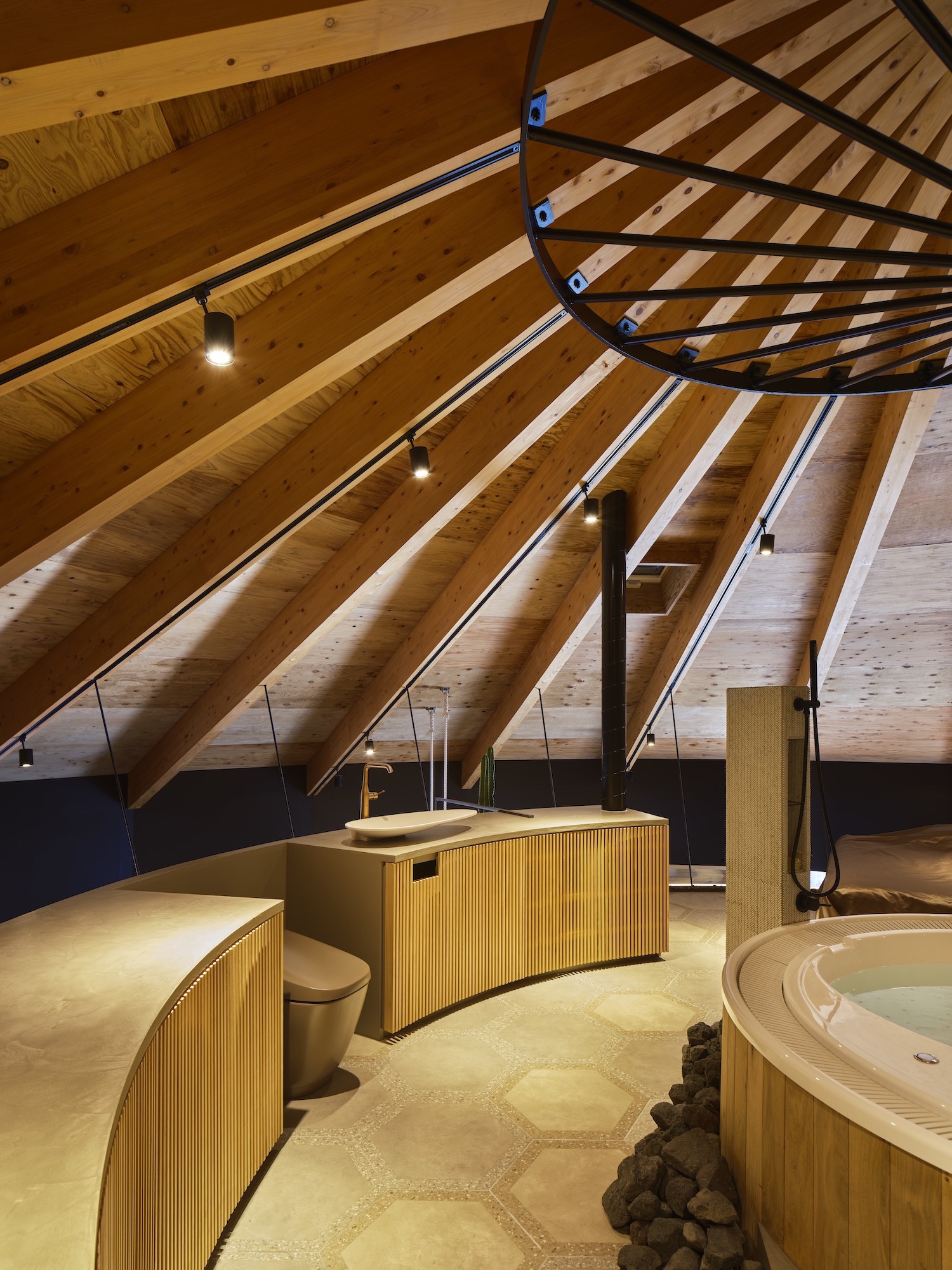
Combining functionality and fun, the design is original and multi-layered. The architects explain: 'Viewed from below, the frame of the house evokes an open paper umbrella, an intentional reference to Japanese design. The client has a playful personality and suggested many fun ideas that we incorporated throughout the house, and on weekends it is filled with car-loving friends. Like a grown-up version of the secret hideouts we built on empty lots as children, the project was as much fun to design as it is to inhabit.'
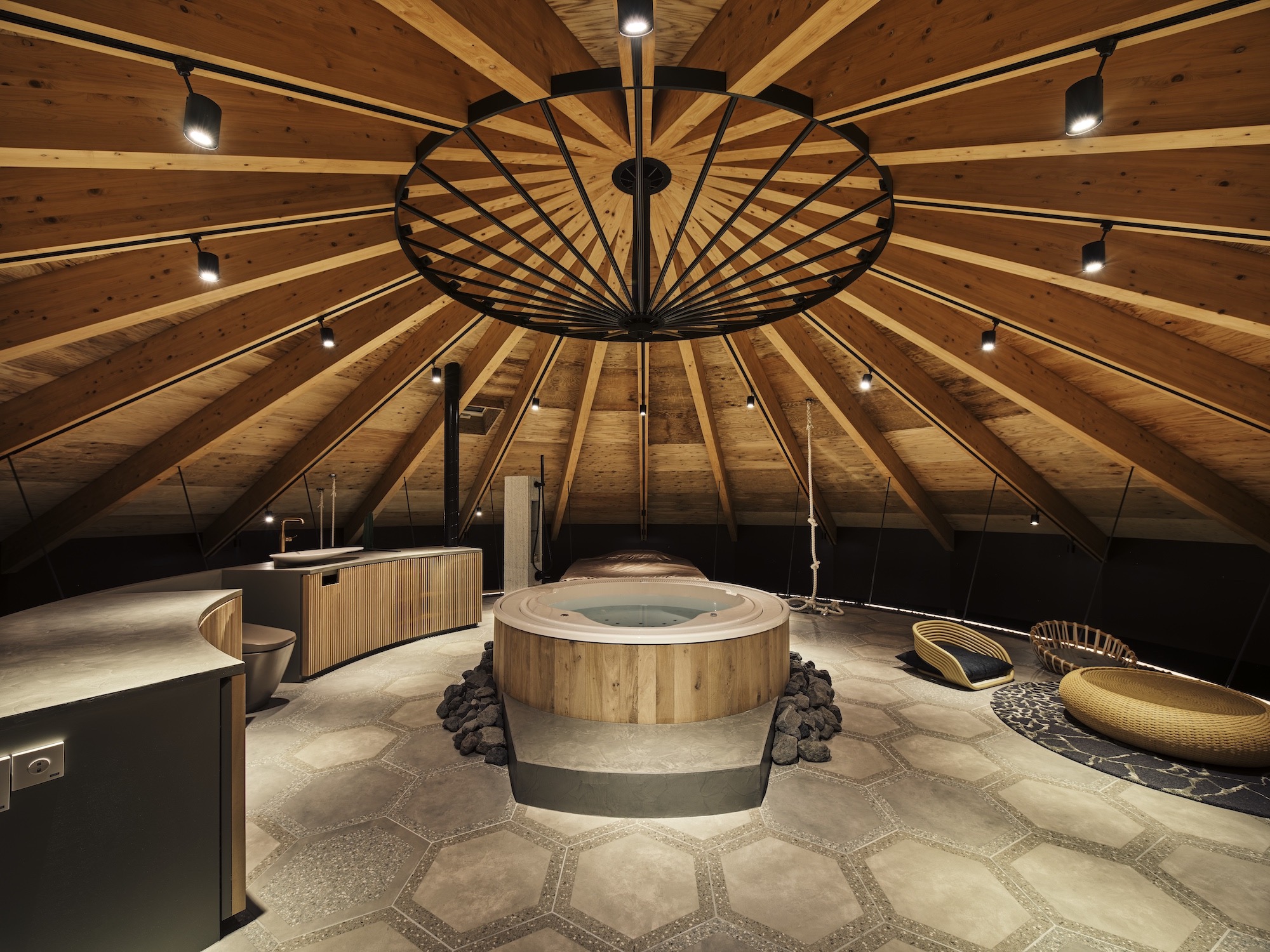
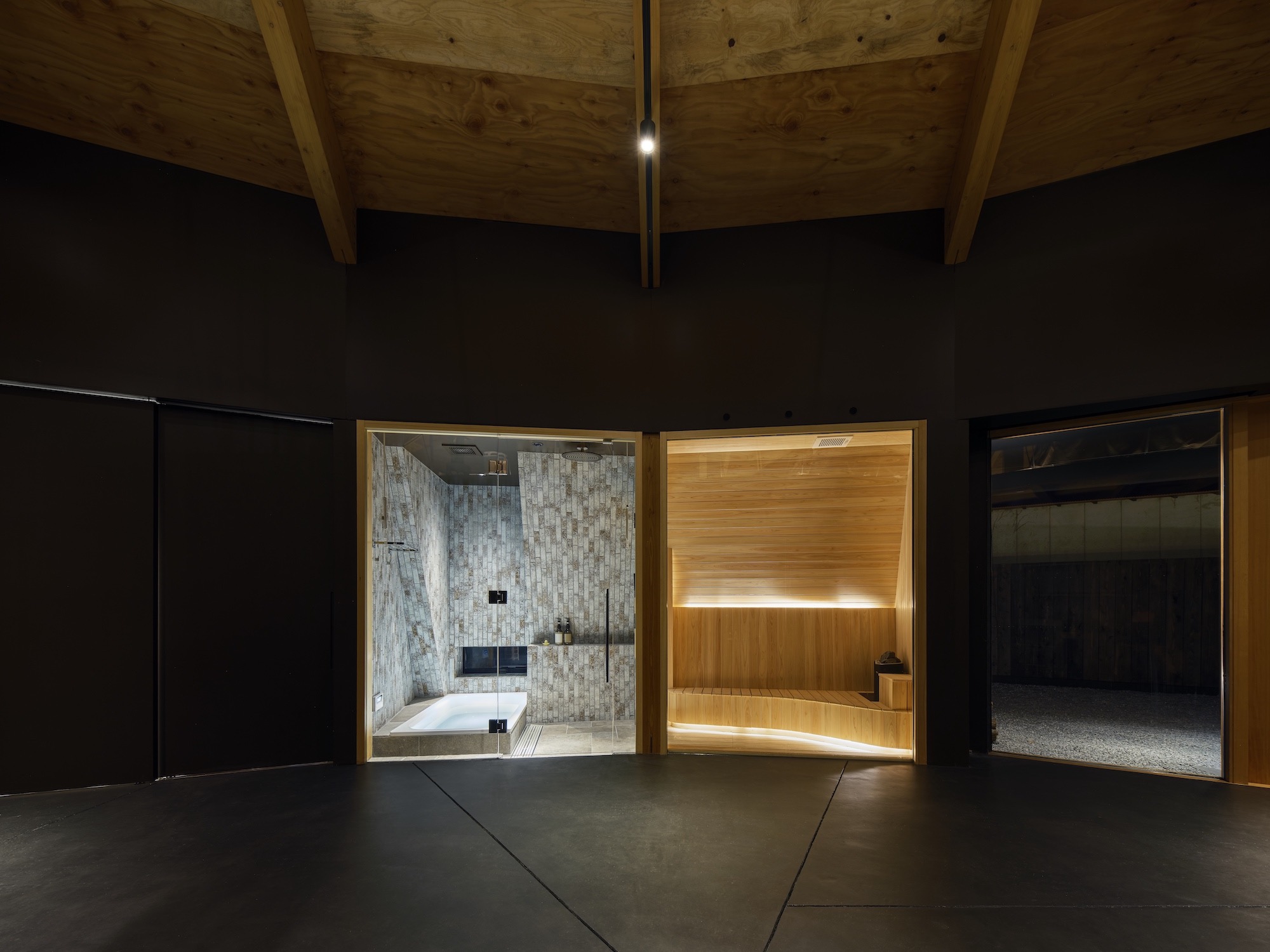
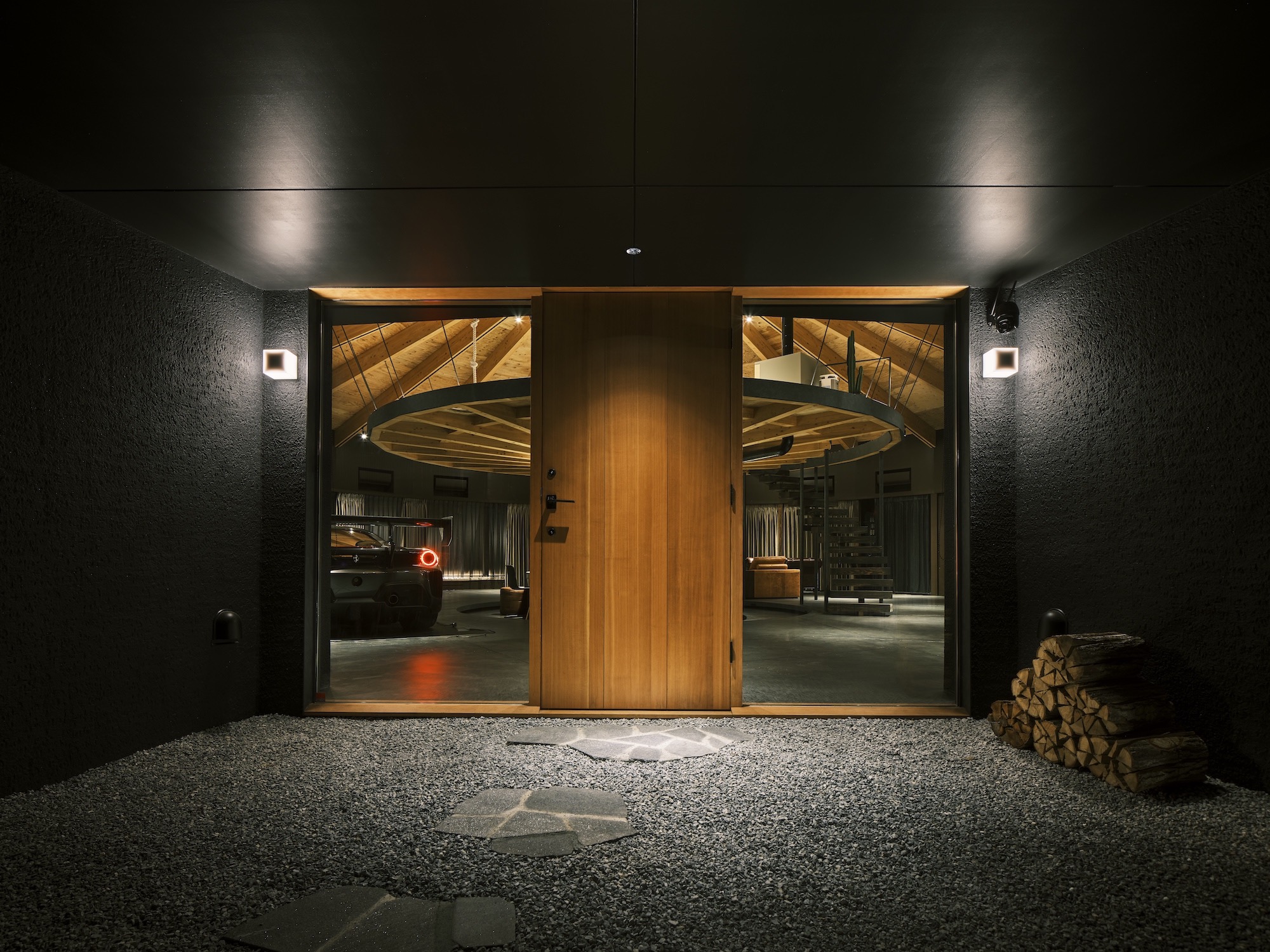
Receive our daily digest of inspiration, escapism and design stories from around the world direct to your inbox.
Ellie Stathaki is the Architecture & Environment Director at Wallpaper*. She trained as an architect at the Aristotle University of Thessaloniki in Greece and studied architectural history at the Bartlett in London. Now an established journalist, she has been a member of the Wallpaper* team since 2006, visiting buildings across the globe and interviewing leading architects such as Tadao Ando and Rem Koolhaas. Ellie has also taken part in judging panels, moderated events, curated shows and contributed in books, such as The Contemporary House (Thames & Hudson, 2018), Glenn Sestig Architecture Diary (2020) and House London (2022).
-
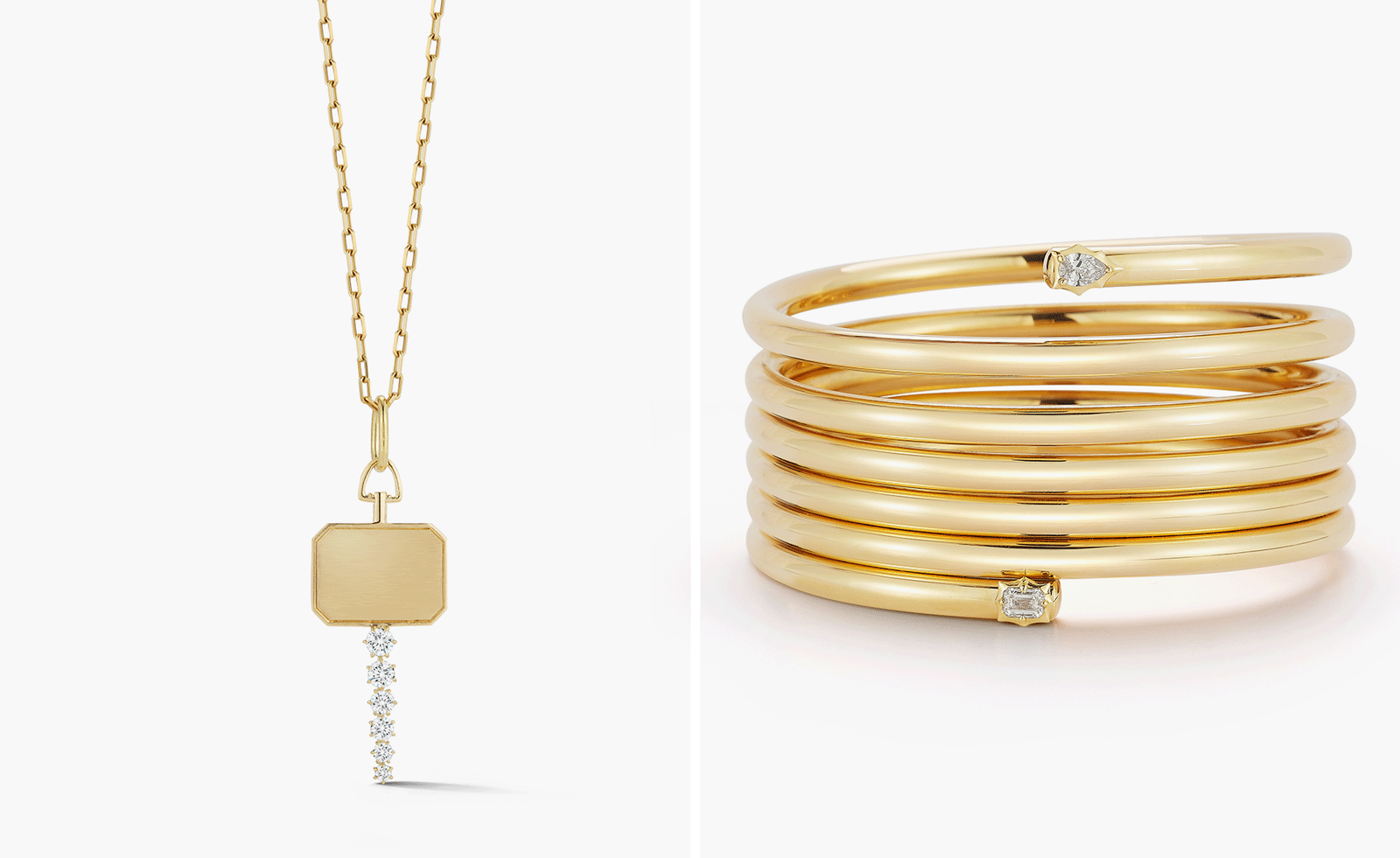 New York cool meets vintage glamour in Jade Trau's gold and platinum jewellery
New York cool meets vintage glamour in Jade Trau's gold and platinum jewelleryJade Trau looks to past eras to bring a design frisson to her chunky gold jewellery
-
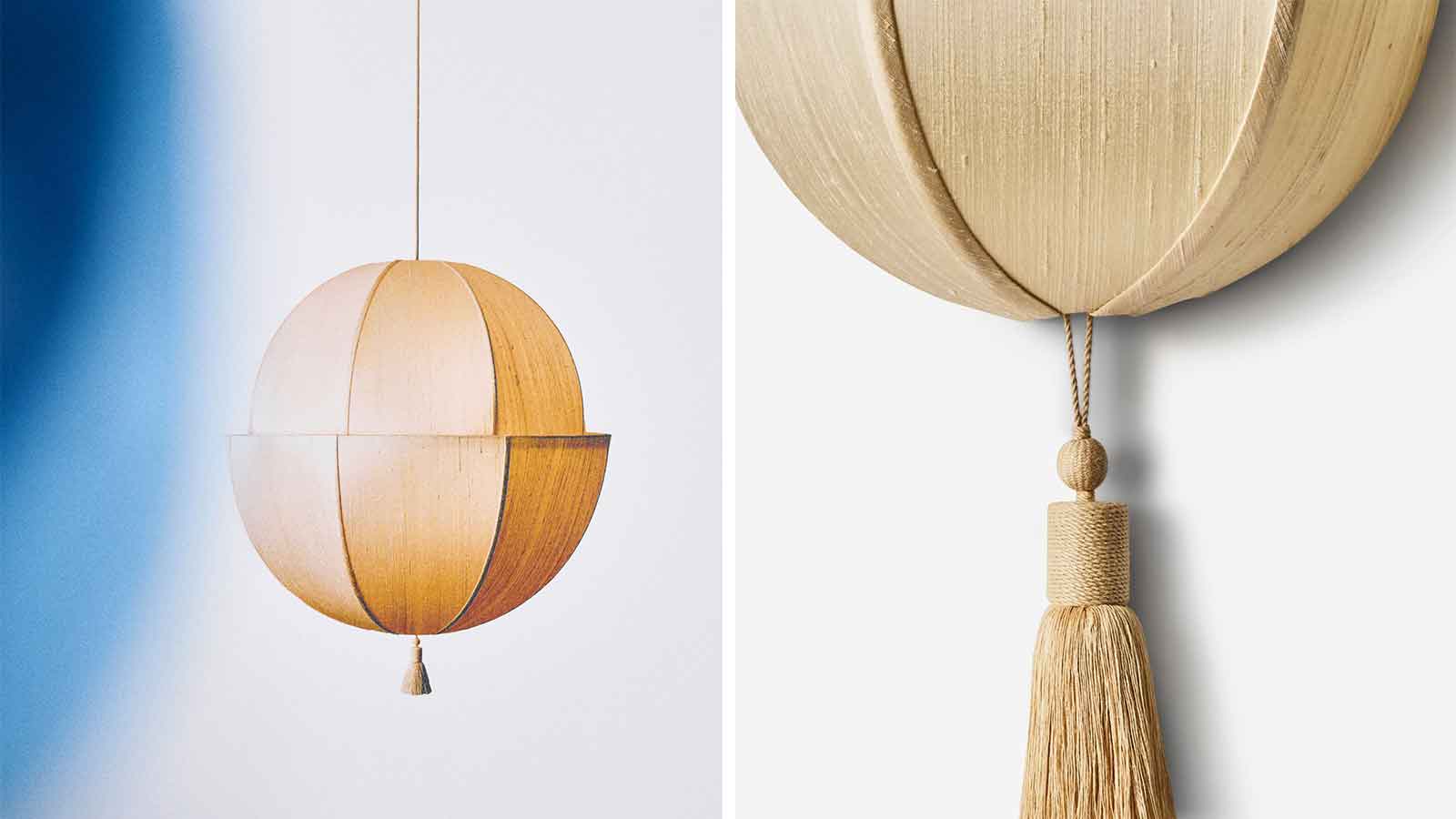 Workstead's lanterns combine the richness of silk with a warm glow
Workstead's lanterns combine the richness of silk with a warm glowAn otherworldly lamp collection, the Lantern series by Workstead features raw silk shades and nostalgic silhouettes in three designs
-
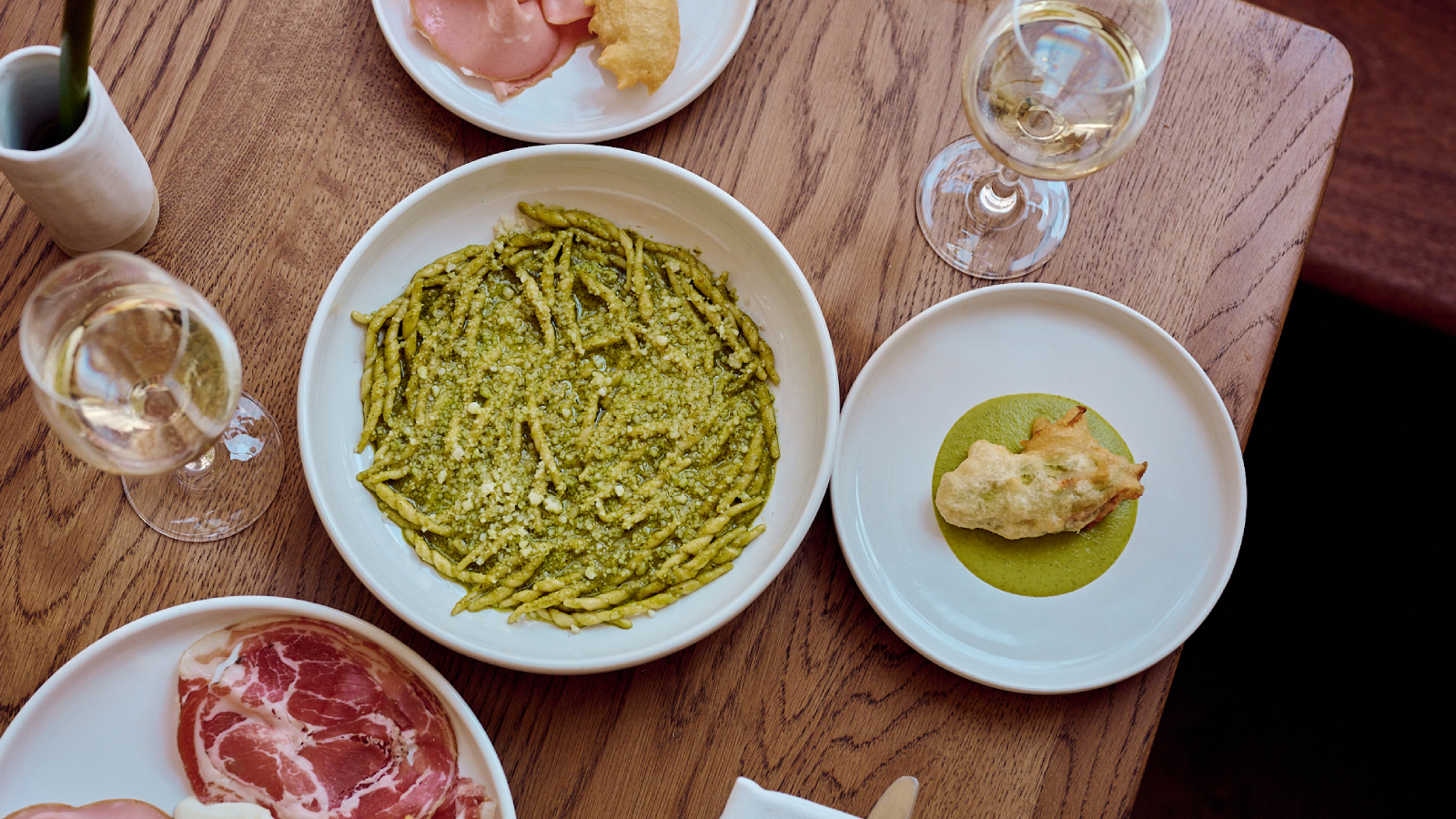 Head to Lupa for a taste of Rome in the heart of Highbury
Head to Lupa for a taste of Rome in the heart of HighburyEd Templeton, Theo James and Naz Hassan unveil an intimate 28-seat restaurant that balances a cosy, candlelit atmosphere with Roman-style dining
-
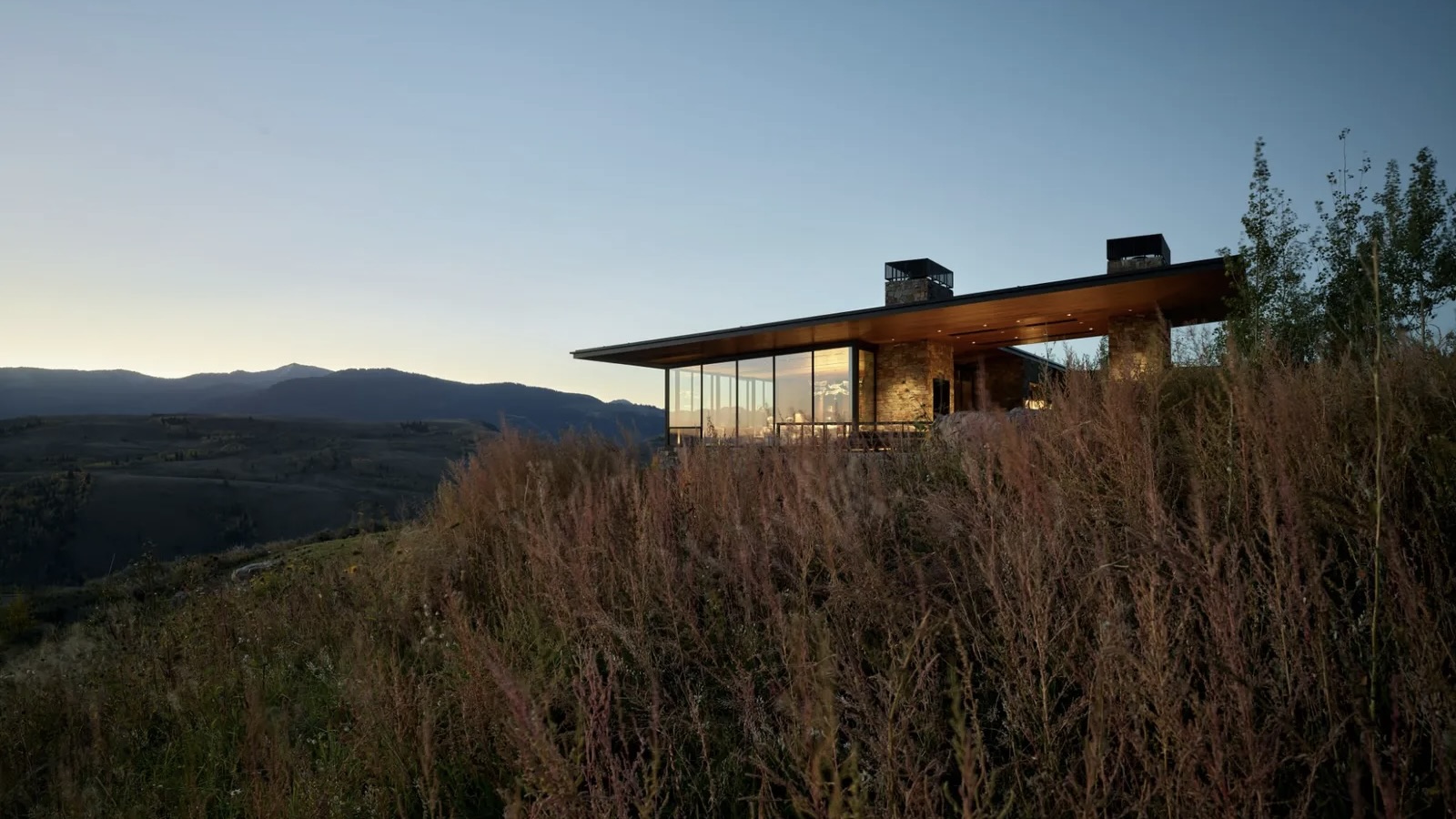 The Monthly Architecture Edit: Wallpaper’s favourite July houses
The Monthly Architecture Edit: Wallpaper’s favourite July housesFrom geometric Japanese cottages to restored modernist masterpieces, these are the best residential projects to have crossed the architecture desk this month
-
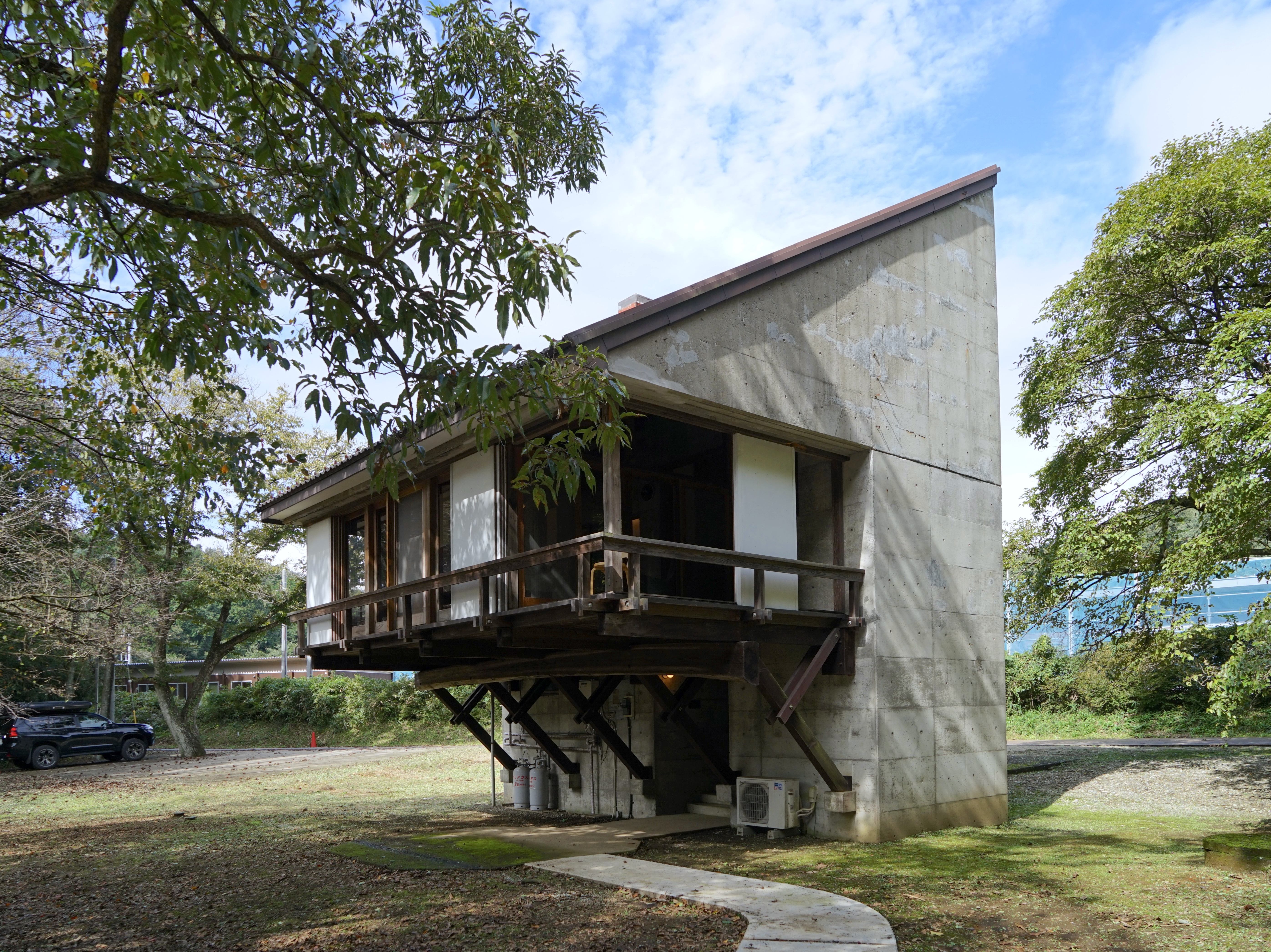 Mayumi Miyawaki’s Fukumura Cottage puts this lesser-known Japanese modernist in the spotlight
Mayumi Miyawaki’s Fukumura Cottage puts this lesser-known Japanese modernist in the spotlightDiscover the little-known modernist architect through this private home in Japan’s Tochigi prefecture countryside
-
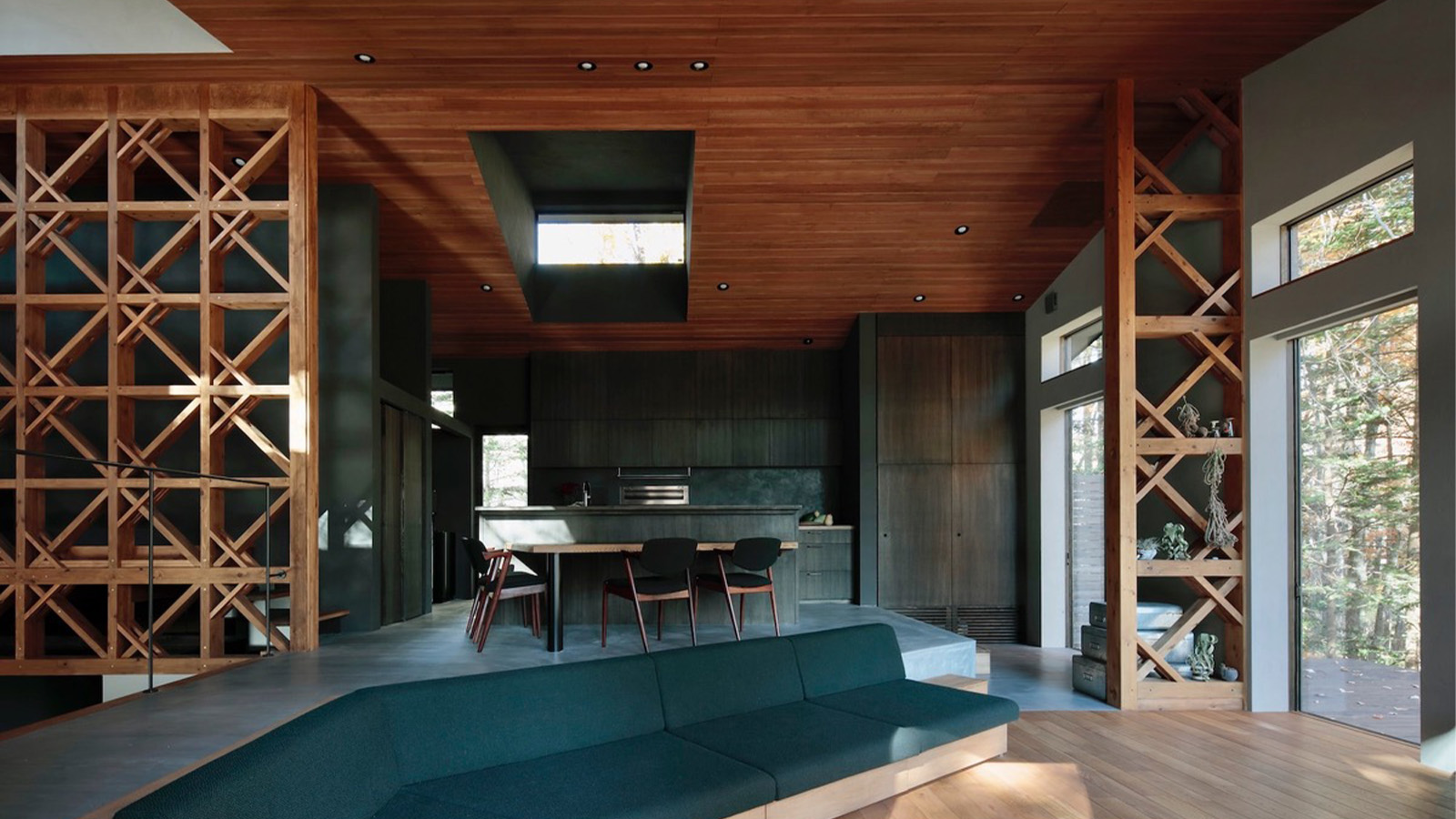 A Karuizawa house is a soothing, work-from-home retreat in Japan
A Karuizawa house is a soothing, work-from-home retreat in JapanTakeshi Hirobe Architects play with scale and space, creating a tranquil residence in which to live and work
-
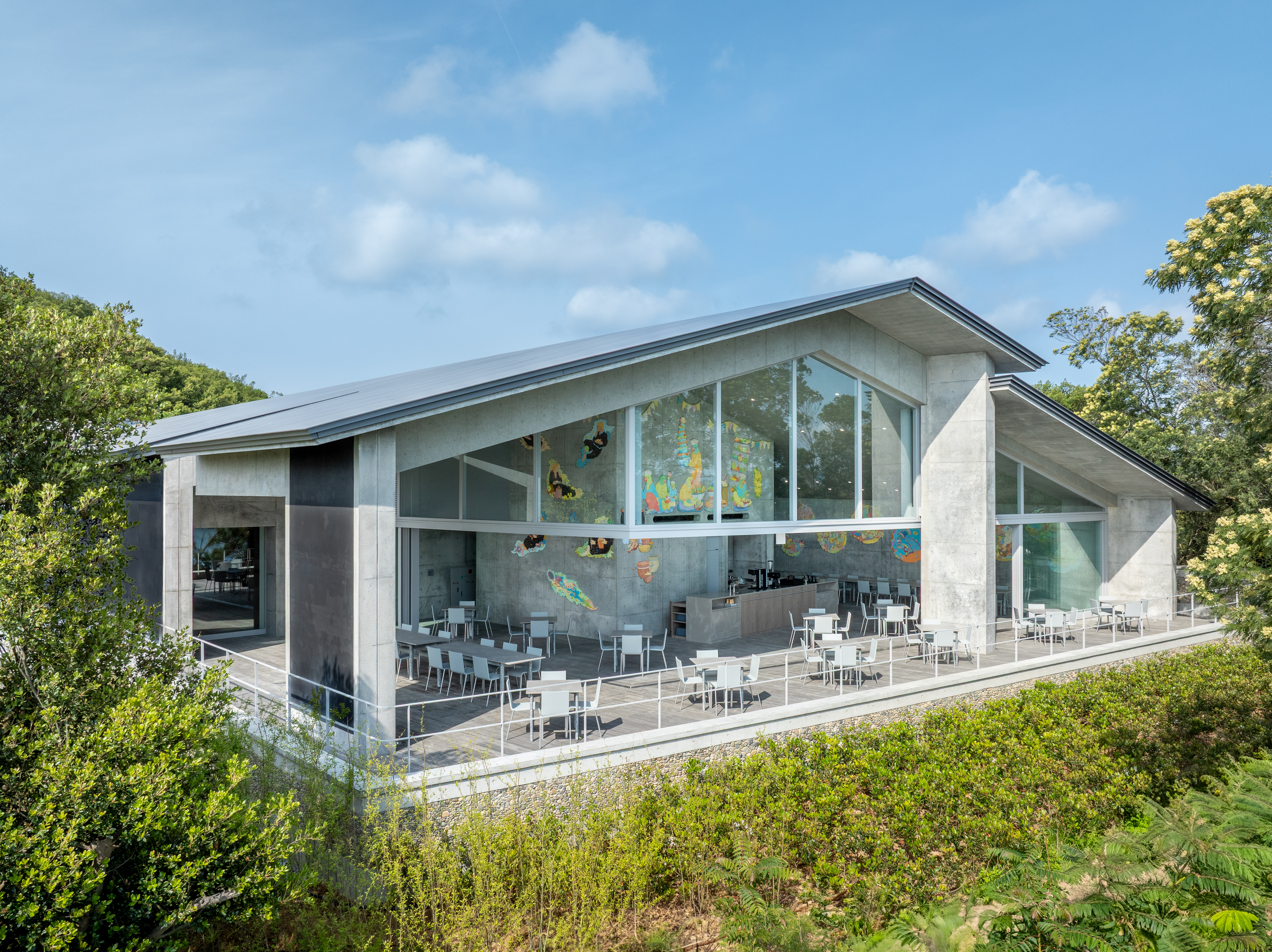 Naoshima New Museum of Art is a home for Asian art, and a lasting legacy, in Seto Inland Sea
Naoshima New Museum of Art is a home for Asian art, and a lasting legacy, in Seto Inland SeaThe Naoshima New Museum of Art opens, marking a seminal addition to the Japanese island's renowned Benesse Art Site Naoshima; we explore Tadao Ando's design
-
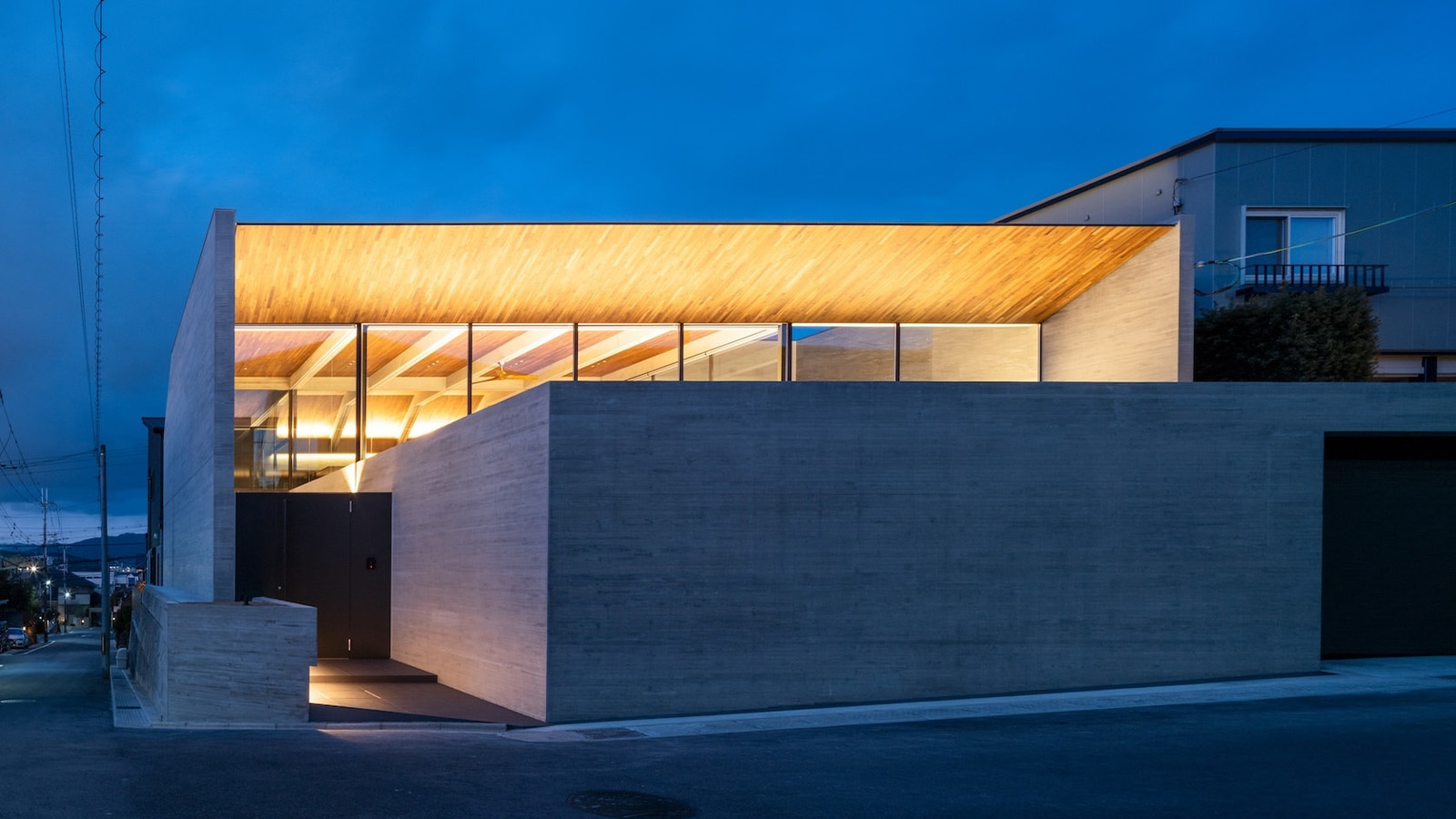 Behind a contemporary veil, this Kyoto house has tradition at its core
Behind a contemporary veil, this Kyoto house has tradition at its coreDesigned by Apollo Architects & Associates, a Kyoto house in Uji City is split into a series of courtyards, adding a sense of wellbeing to its residential environment
-
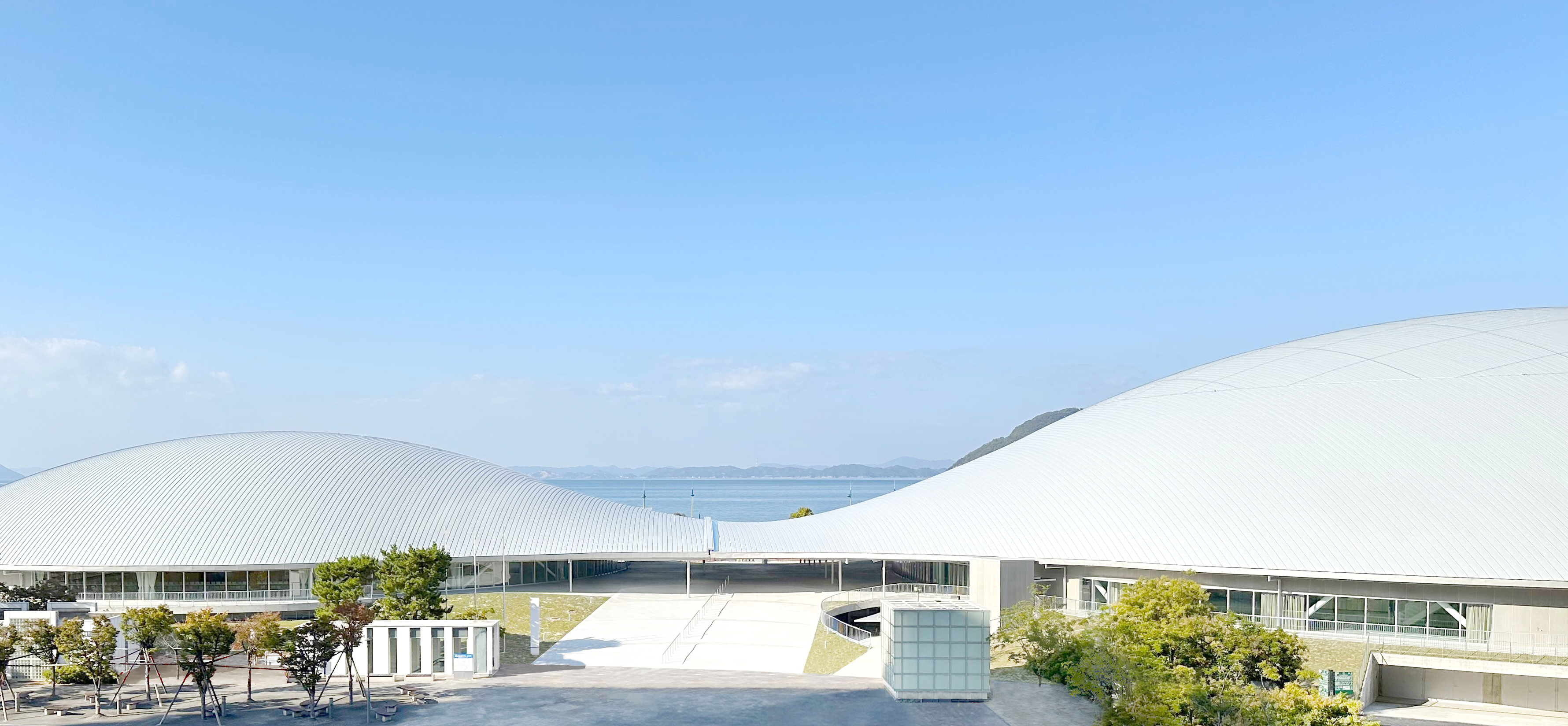 Kazuyo Sejima and Ryue Nishizawa on harmony, nature and their RIBA gong
Kazuyo Sejima and Ryue Nishizawa on harmony, nature and their RIBA gongThe SANAA duo are celebrating their RIBA Royal Gold Medal 2025 in London today, and talked to us about self-reflection, the year ahead, and the need to create harmony in our environment
-
 New book 'I-IN' brings together Japanese heritage and minimalist architecture at its finest
New book 'I-IN' brings together Japanese heritage and minimalist architecture at its finestJapanese architecture studio I-IN flaunts its expert command of 21st-century minimalism in a new book by Frame Publishers
-
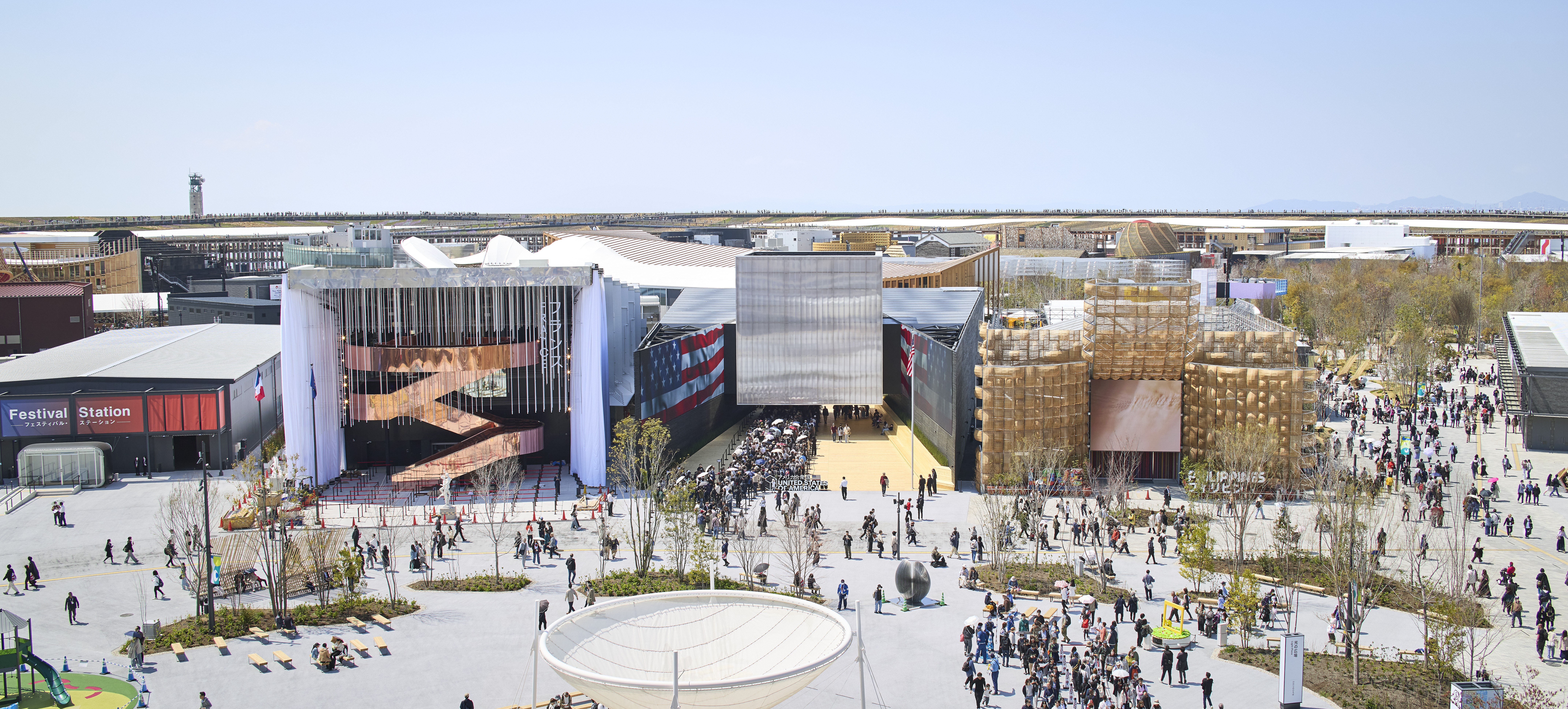 Giant rings! Timber futurism! It’s the Osaka Expo 2025
Giant rings! Timber futurism! It’s the Osaka Expo 2025The Osaka Expo 2025 opens its microcosm of experimental architecture, futuristic innovations and optimistic spirit; welcome to our pick of the global event’s design trends and highlights