Watch Oscar-worthy movies in fine contemporary cinema design
Ahead of the Oscars 2022 ceremony this weekend, we tour some of the finest cinema designs around the world in celebration of amazing movie theatre architecture

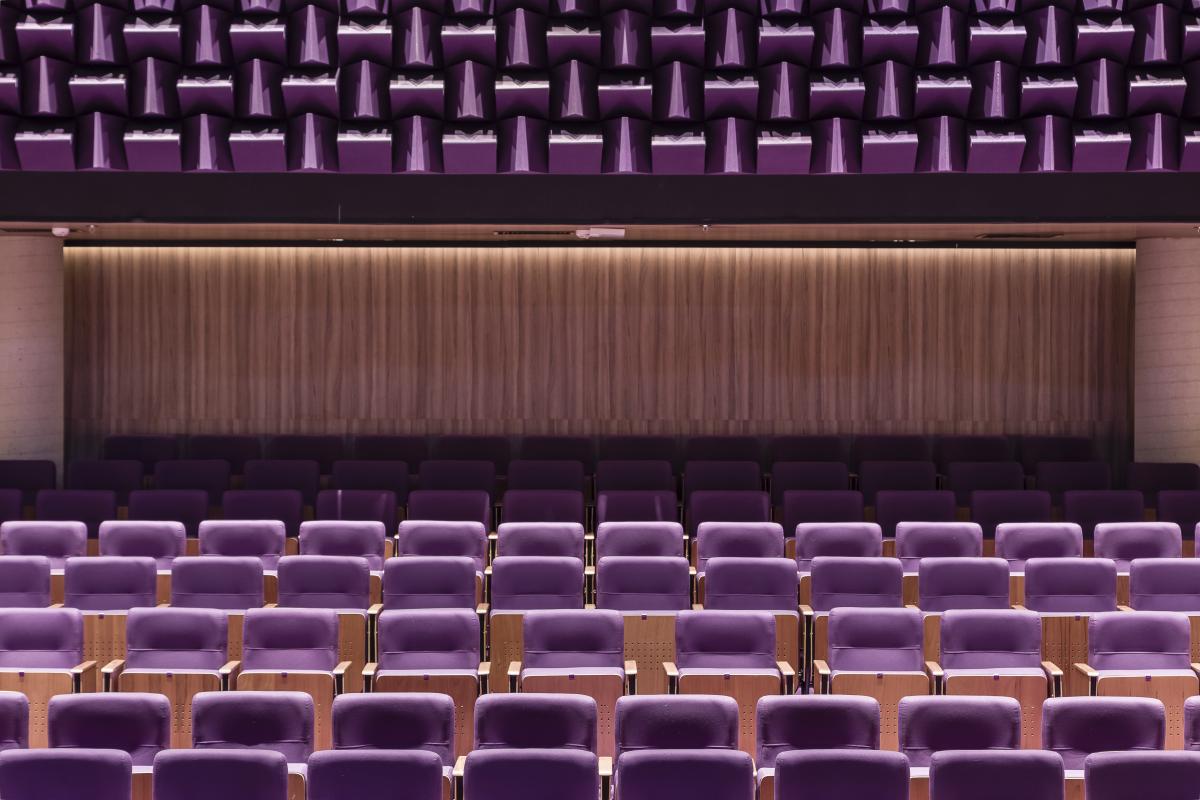
Receive our daily digest of inspiration, escapism and design stories from around the world direct to your inbox.
You are now subscribed
Your newsletter sign-up was successful
Want to add more newsletters?

Daily (Mon-Sun)
Daily Digest
Sign up for global news and reviews, a Wallpaper* take on architecture, design, art & culture, fashion & beauty, travel, tech, watches & jewellery and more.

Monthly, coming soon
The Rundown
A design-minded take on the world of style from Wallpaper* fashion features editor Jack Moss, from global runway shows to insider news and emerging trends.

Monthly, coming soon
The Design File
A closer look at the people and places shaping design, from inspiring interiors to exceptional products, in an expert edit by Wallpaper* global design director Hugo Macdonald.
Tickets? Check. Pop corn? Check. Eye-catching, ground-breaking, field-defining cinema design? Check, check, check. Nothing beats the thrill of going to the cinema when it comes to watching a film. Architecture and motion pictures have long gone hand-in-hand in producing the finest movie-going experiences; from architecture in film, and the key role the built environment plays in modern filmmaking, to architecture in which to watch film – cinema design. Here, and in celebration of the Oscars 2022 ceremony weekend, we tour some of the world’s best, recent examples of contemporary cinema architecture.
Contemporary cinema design
Teatro Vivo, São Paulo
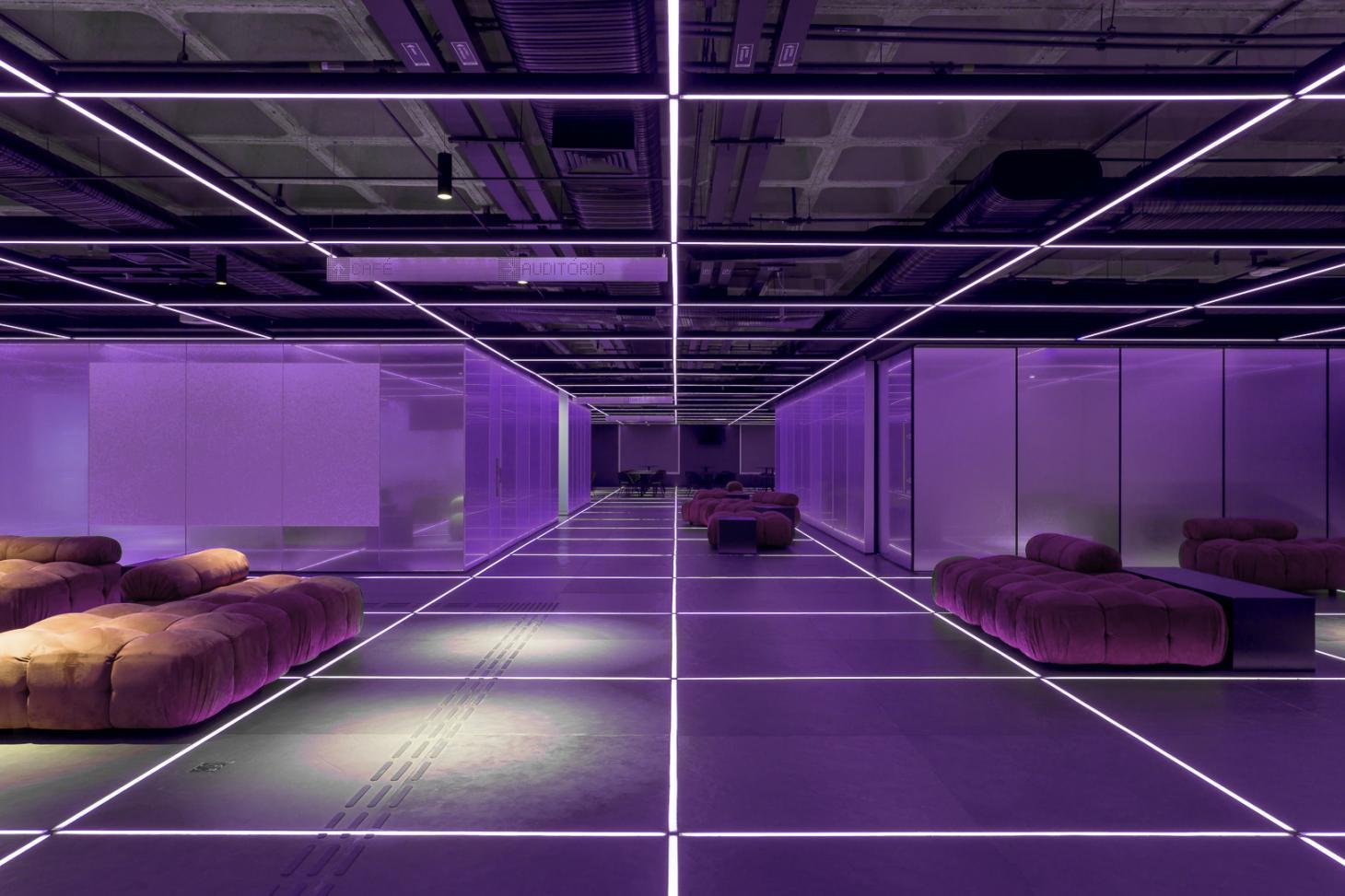
Going to the cinema is an unrivalled experience of delving into a different world – a parallel reality of magic and fantasy. This is exactly the atmosphere that the Teatro Vivo, a new cinema architecture project in São Paulo, aims to achieve with its fresh design led by architect Greg Bousquet (who was with Triptyque Architecture before setting up his current practice AO-SP). Bousquet’s architecture team, which is currently based between Brazil and Portugal, had to work with an existing structure, as the movie theatre is located within Vivo, a mixed-use commercial building in the centre of São Paulo. ‘The challenge was to create a concept-theatre where we sought to value construction from pre-existing structures, which were left in evidence [while we provided] innovation through coatings, colours, textures, and lighting,’ the architects recall. Read more
Beta, Ho Chi Minh City
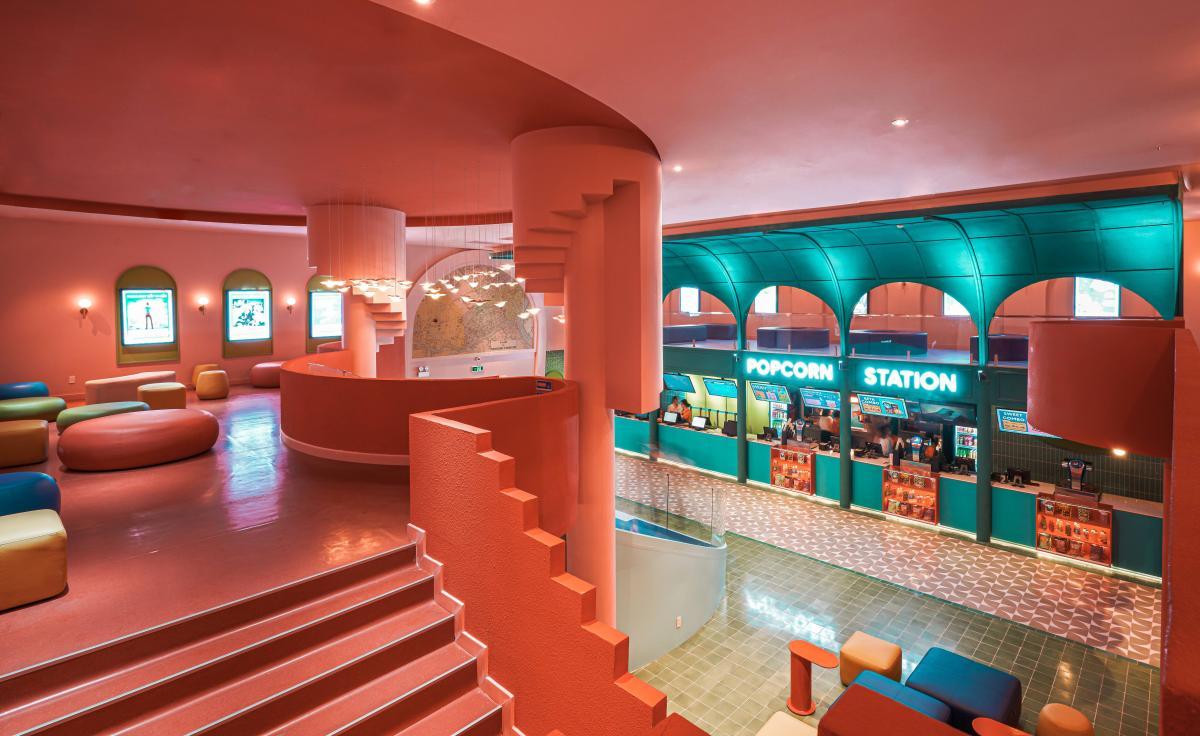
The new Beta, a 1,000-seater Vietnamese cinema located on the ground floor of a shopping centre in Ho Chi Minh City (HCMC), deliberately harks back to bold colourful architecture and deco designs of old Saigon. Shaped by local interiors company Module K, the intention was to bring back the otherworldly glamour of the cinema-going experience to a new generation of film fans in Vietnam. To do so, Module K has created a collage of colourful design and architectural references to HCMC’s past throughout the pastel-coloured interior, including the city’s flamboyant French-designed Municipal Opera House and Central Post Office, the striking pink Tan Dinh Church, the bright colours of the Ben Thanh Market and the many small alleys that thread through this fast-moving city. Jade Nguyen, Module K’s director, describes ‘capturing the iconic features of Saigon and transforming them by stripping details, condensing the basic lines and turning them into geometric shapes. Then we applied a technique of solid colour treatment, as used in graphic design and cartoons, to bring a unifying element.’ Additional writing: Jonathan Bell. Read more
Catford Mews, London
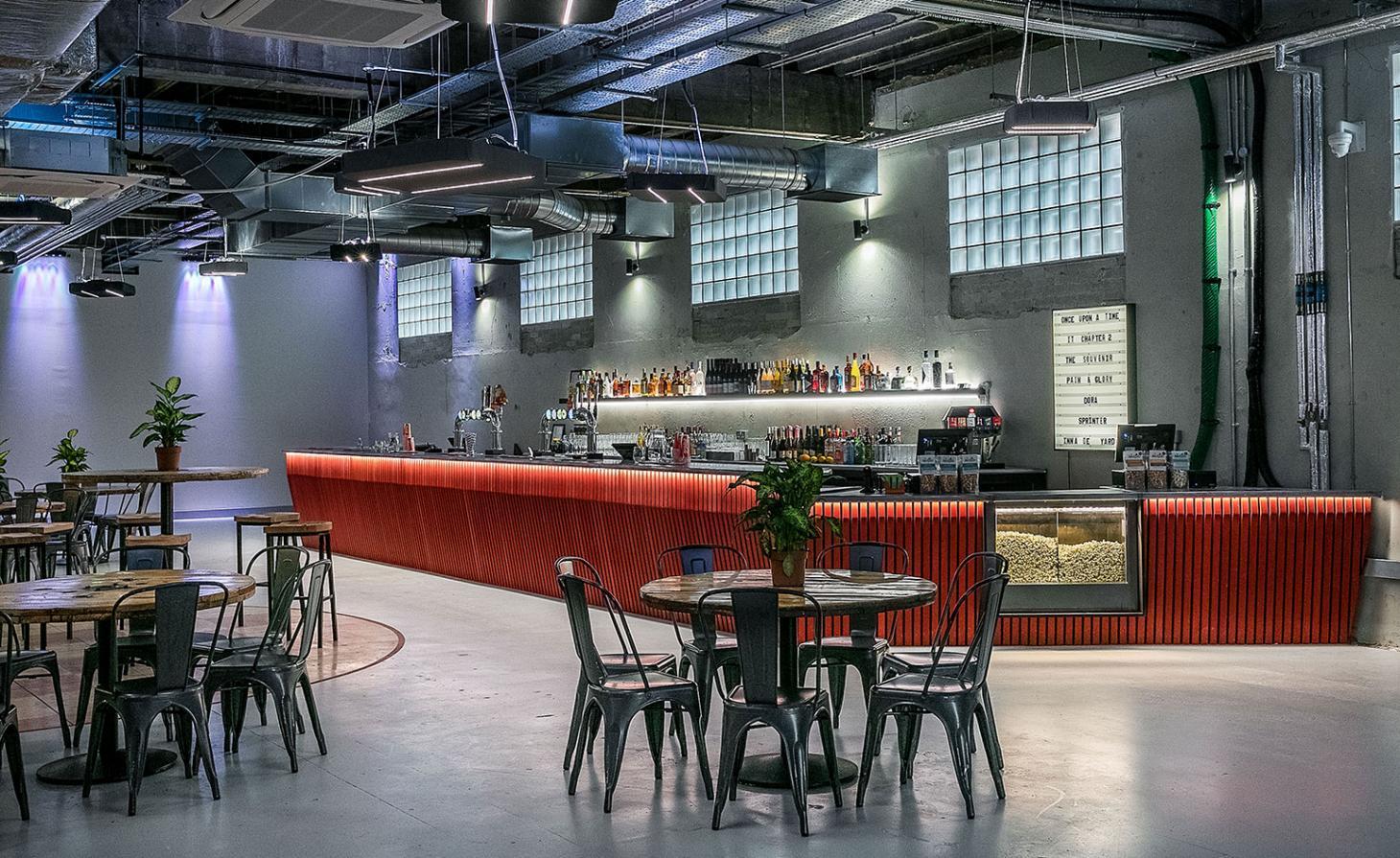
Catford Mews is located just below the paws of the locally famous giant black cat statue, that looks like it’s about to pounce onto London’s South Circular. It’s an unconventional space to find a cleverly designed movie theatre. Catford Mews boasts a moody-blue three-screen cinema, a food market, café, bar, live entertainment venue, co-working and exhibition spaces – all in the stripped-back shell of a local Poundland. Bargains can still be found inside, however. Really Local Group crowd-sourced ideas and input from Catford residents, in order to provide a genuinely useful and usable community space. And so, popcorn is reasonable, ticket prices affordable, and food from one of the local market vendors is priced for Catford not Dalston. Remnants of the old design remain, too. While most of the floor tiles have been painted over in a classic warehouse grey, a circle has been deliberately left in the middle of the space, where the original orange and brown shopfloor tiles peak through, providing a physical memory of the space’s former life. Elsewhere, familiar warehouse tropes are in abundance, with bare walls and exposed ventilation systems.Then project architects were Wren Architecture and Design. Additional writing: Elly Parsons. Read more
Pálás, Galway
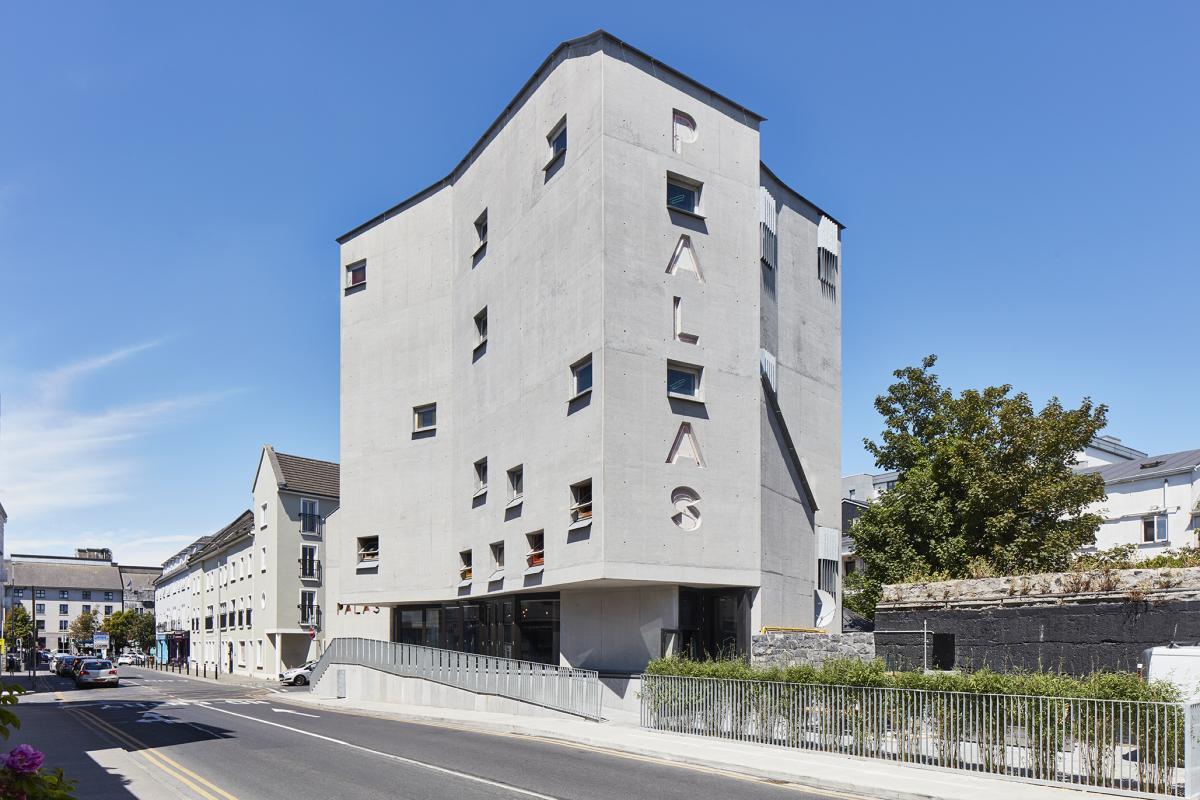
Some 14 years after the idea for a new arthouse cinema in the west Irish coastal town of Galway was initially proposed, and with film producers Element Pictures (who also run Dublin’s Light House Cinema) firmly on board, Pálás Cinema (or Palace) arrived in 2018. And, despite its long-drawn inception, it does not disappoint. A contemporary moulded-concrete ‘tower house’ located in the city’s so-called Latin Quarter, its somewhat austere exterior gives way to a dizzying interior layout of criss-crossing poured concrete stairs, nooks and passageways. In keeping with the 1820s merchant’s house that was formerly on the site, and whose façade has been recreated to house the ticket office, the spaces inside are domestic and welcoming in scale and contrast intriguingly with its monolithic appearance. Architect Tom de Paor says he wanted the Pálás Cinema to offer a contemporary reinvention of the west Irish vernacular of plain, powerful and solid limestone buildings or warehouses with small apertures and windows. To ‘soften the pill’ he added ‘punky, decorative and Arts and Crafts’ elements. Some of these are visible from the outside, such as the neon signs, the lettering spelling out the cinema’s name cast into the sides of the building and the 24 resin-coated window designs by late and renowned Irish artist Patrick Scott that reference the gel filters used in stage lighting. Stairwells, lobbies and rooms are bathed and dappled in red, amber, purple, green and yellow during the day as a result, and project playful light effects out into the city at night. Additional writing: Giovanna Dunmall. Read more
Metrograph, New York
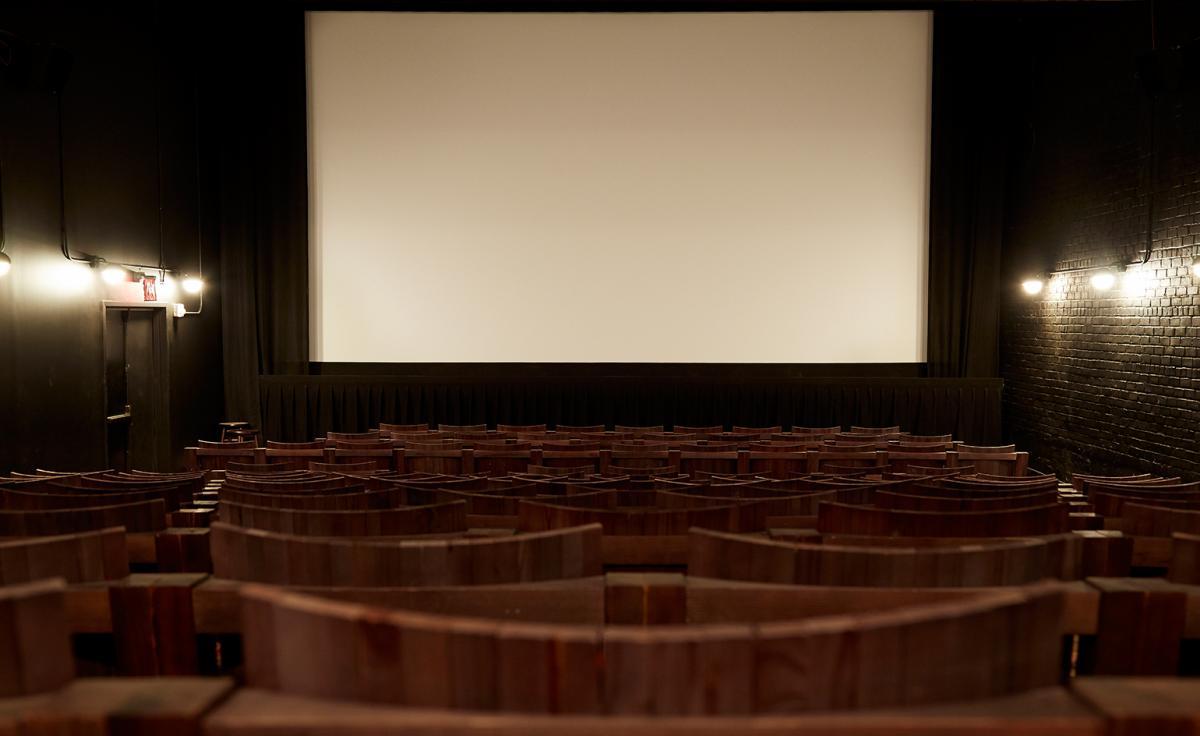
After studying film at Harvard, Alexander Olch made a short drama called No Vladimir, which he sold to the American movie channels IFC and Bravo in 2000. ‘Traditionally, a director gives a present to the crew, so instead of a T-shirt or a hat, I designed a necktie. I didn’t know anything about neckties, but I thought it would be interesting, and it took about a year to make it,’ says Olch, who went to dinner with some financier and lawyer friends, who saw the tie and asked to buy it. ‘I started selling ties to friends through my website, and as that business grew it helped finance the making of my next film, The Windmill Movie, over the next seven years.’ After wrapping that film – which premiered at the New York Film Festival and was acquired by HBO and the Museum of Modern Art – Olch’s eponymous fashion company had grown to the point where his ties, men’s and women’s clothing, and objects were selling around the world, including at Bergdorf Goodman, Nordstrom, Barneys New York, and three brick and mortar stores of his own design. Additional writing: Michael Slenkse. Read More
Passage cinema, Berlin
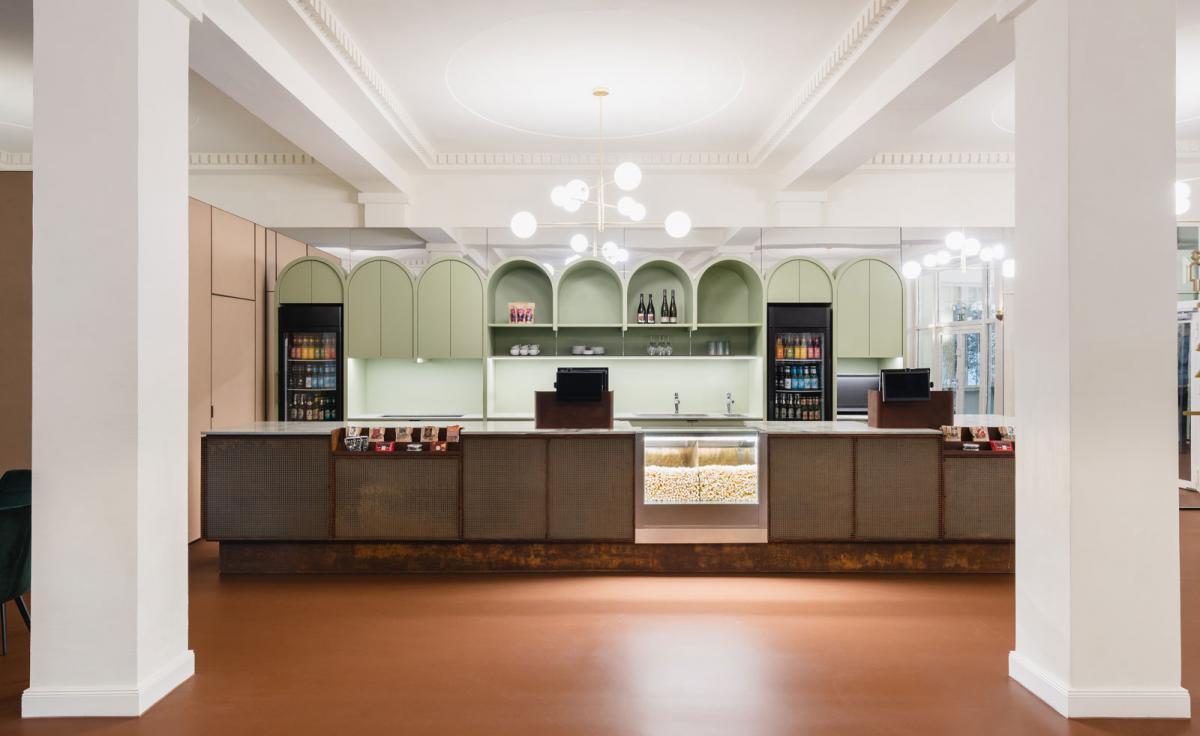
A historic Berlin cinema has been restored by interior design and architecture studio Batek Architekten, which has breathed new life into the 100-year-old building in Neukölln, home to the Passage cinema of art-house group Yorck Kino. The original building was constructed in 1908, with a cinema opening its doors there two years later, known as the Passage from 1920. After that closed six decades on, the building spent time as – amongst other things – a furniture storage space, before being restored to its former function by Yorck in 1989. Now, Batek Architekten has put the original neoclassical design of the cinema first and foremost in a sympathetic redesign that draws the curving forms of the distinctive arched windows of the façade in a muted colour palette. Additional writing: Hannah Silver. Read more
Receive our daily digest of inspiration, escapism and design stories from around the world direct to your inbox.
Ellie Stathaki is the Architecture & Environment Director at Wallpaper*. She trained as an architect at the Aristotle University of Thessaloniki in Greece and studied architectural history at the Bartlett in London. Now an established journalist, she has been a member of the Wallpaper* team since 2006, visiting buildings across the globe and interviewing leading architects such as Tadao Ando and Rem Koolhaas. Ellie has also taken part in judging panels, moderated events, curated shows and contributed in books, such as The Contemporary House (Thames & Hudson, 2018), Glenn Sestig Architecture Diary (2020) and House London (2022).
