Victorian farm cottage transformed into eco-friendly, countryside family home
A Victorian farm cottage in the British countryside has been transformed by Guttfield Architecture into Cherry Tree House, a modern, eco-friendly family home that celebrates its natural surroundings

Will Scott - Photography
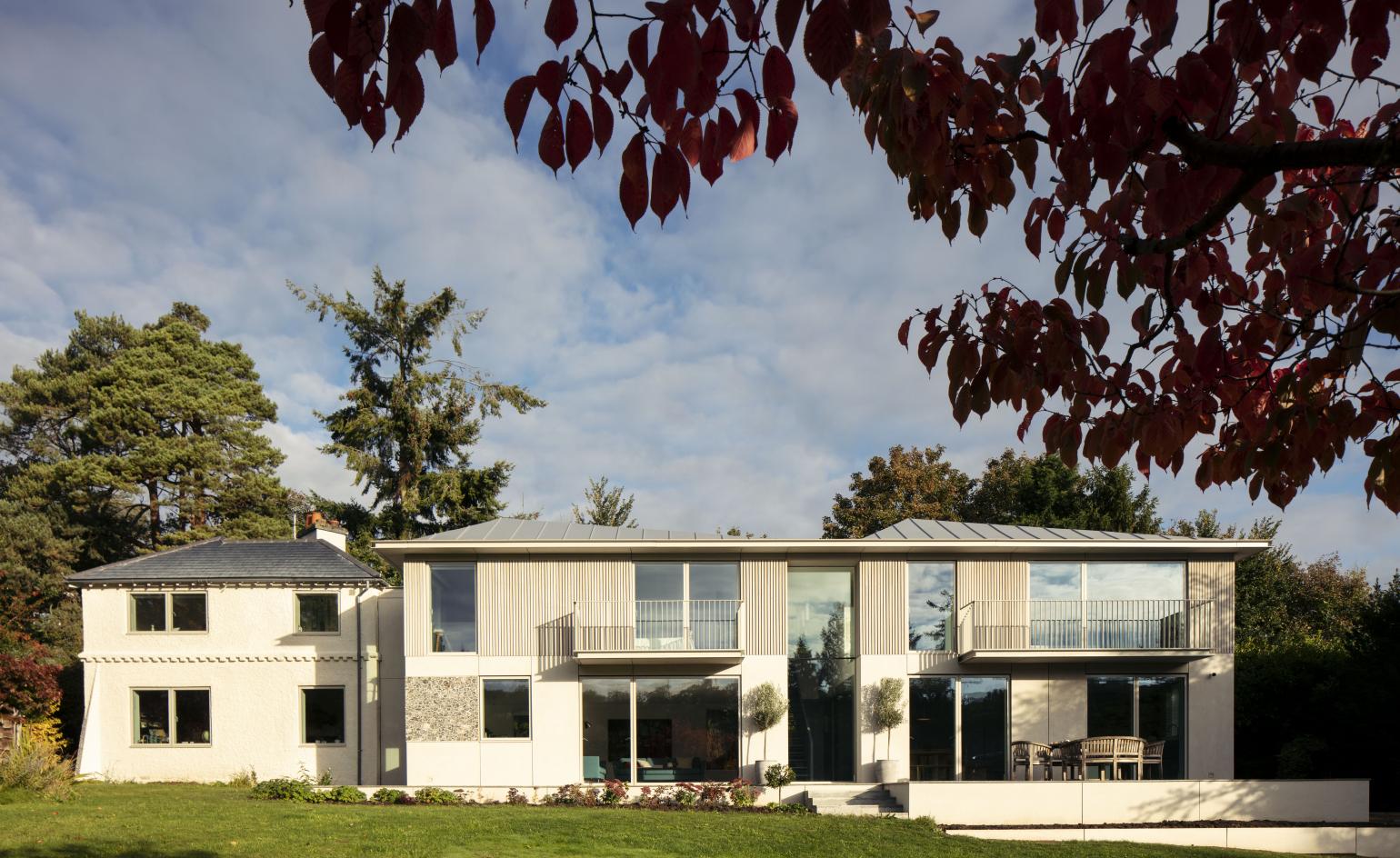
Receive our daily digest of inspiration, escapism and design stories from around the world direct to your inbox.
You are now subscribed
Your newsletter sign-up was successful
Want to add more newsletters?

Daily (Mon-Sun)
Daily Digest
Sign up for global news and reviews, a Wallpaper* take on architecture, design, art & culture, fashion & beauty, travel, tech, watches & jewellery and more.

Monthly, coming soon
The Rundown
A design-minded take on the world of style from Wallpaper* fashion features editor Jack Moss, from global runway shows to insider news and emerging trends.

Monthly, coming soon
The Design File
A closer look at the people and places shaping design, from inspiring interiors to exceptional products, in an expert edit by Wallpaper* global design director Hugo Macdonald.
A new family home in rural Harpsden near Henley-on-Thames pays homage to its natural and architectural context. Cherry Tree House, designed by Berkshire-based Guttfield Architecture, is the transformation of a Victorian farm cottage into a modern residence. The architecture was conceived to take into account its historical ‘bones' and celebrate the surrounding green landscape, in particular the distinctive cherry tree on site.
The original period dwelling consisted of three parts: a cottage, the stables and a coach house. Studio founder Fred Guttfield and his team incorporated the various parts into their design, which included removing poorly constructed additions and creating a reimagined cottage with a generous extension.
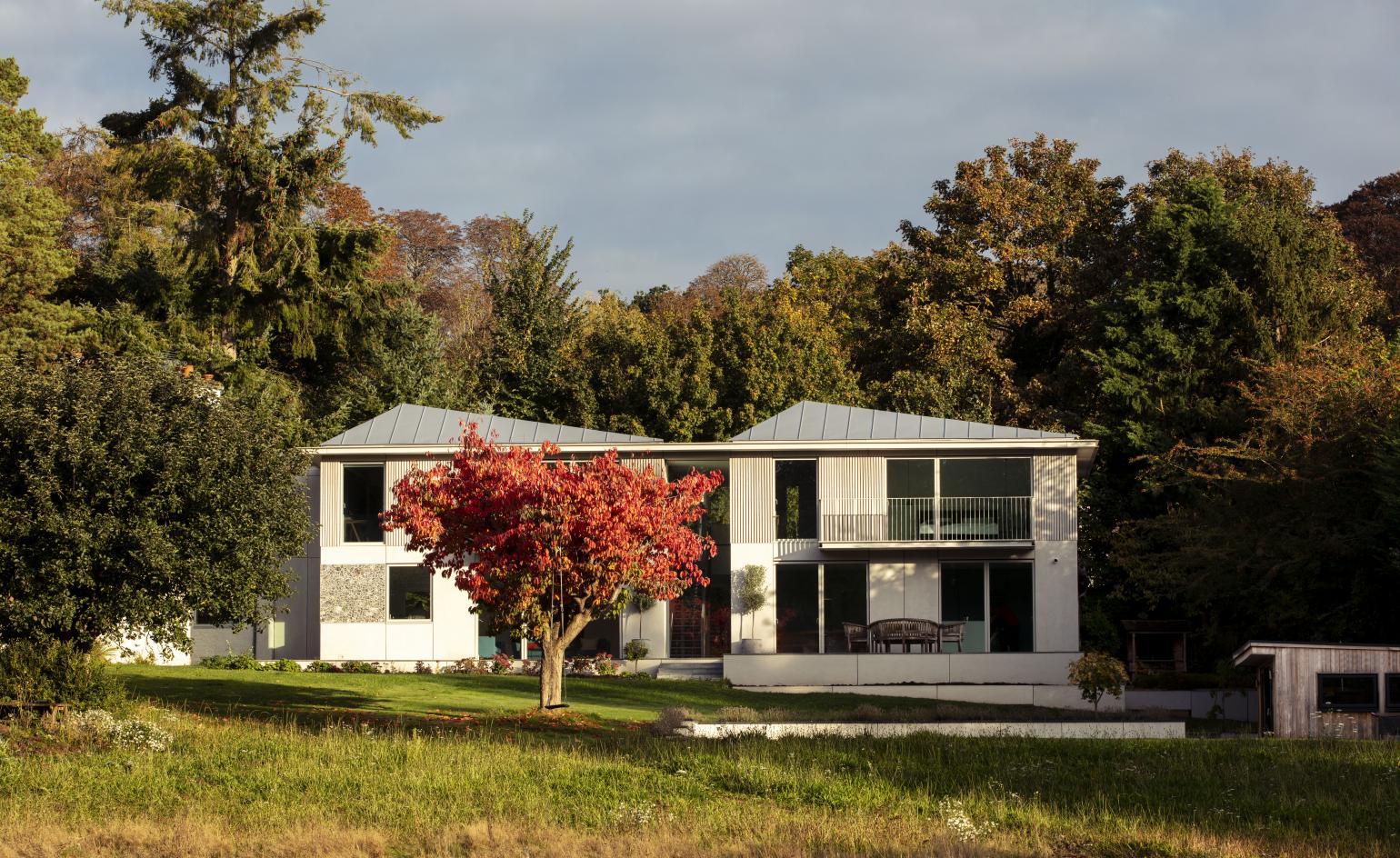
Creating an eco-friendly, low-energy home was a priority for the team. By retaining the existing structures on site, it was possible to minimise the embodied energy in the new home. Working with a lightweight, largely timber construction also helped to that end. Further sustainability credentials include a ground-source heat pump for heating, and a photovoltaic array that contributes to energy needs.
The structure's carefully articulated façade ensures it looks at home in its natural context. The architects used various surfaces that break down the overall volume and add layering and texture. The exterior now features light-grey cement-board cladding and panels in locally quarried knapped flint, installed by local craftsman Ally Fincken. At the same time, the interior has been kept minimalist and flexible, with an emphasis on spaciousness and architectural geometries, accented by built-in bespoke furniture and joinery.
'Instead of wastefully demolishing all of the buildings and erasing the site’s history, it was key to our approach to retain the original cottage and make it the inspiration for the new architecture on the site,' says Guttfield. ‘As a result, the old and new come together harmoniously with each other and the landscape. All rooms on the south side of the house have been designed to enjoy views of the cherry tree and the Chilterns Area of Outstanding Natural Beauty beyond.'
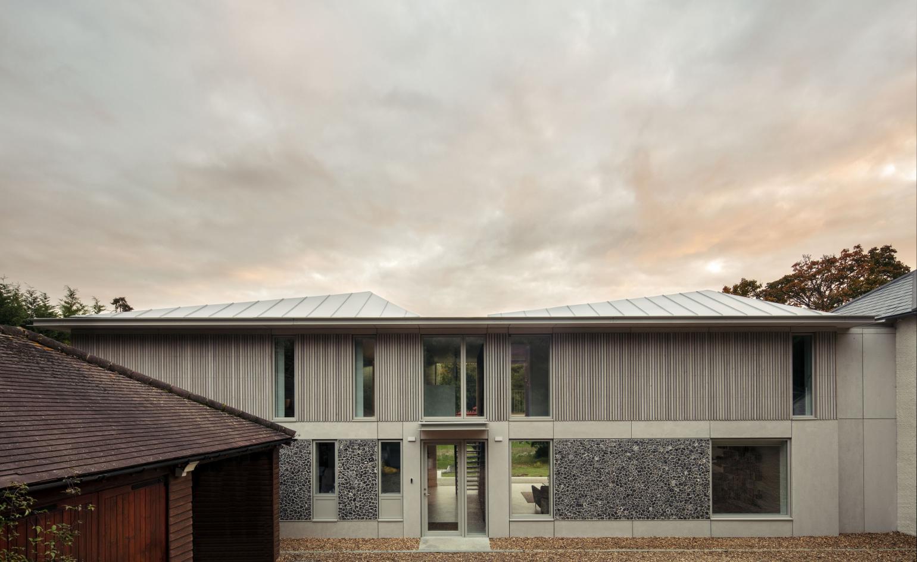
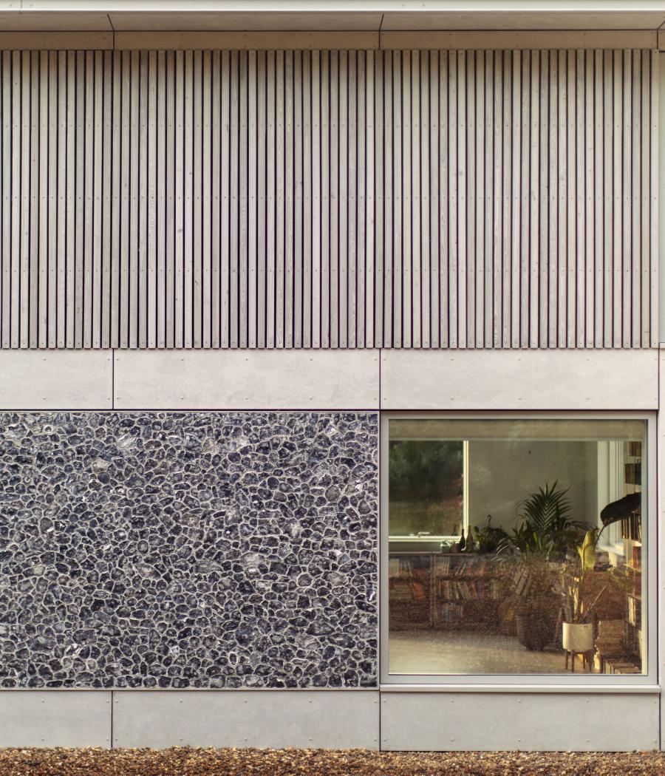
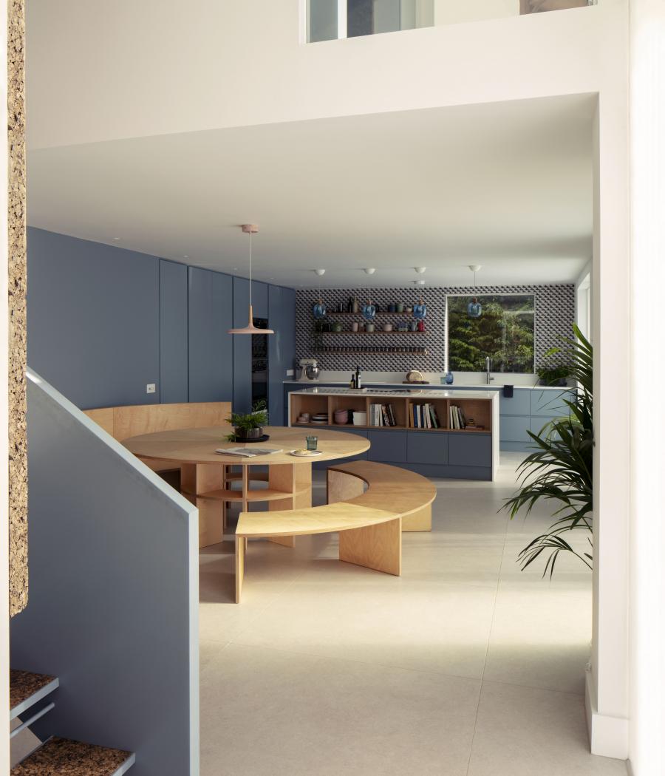
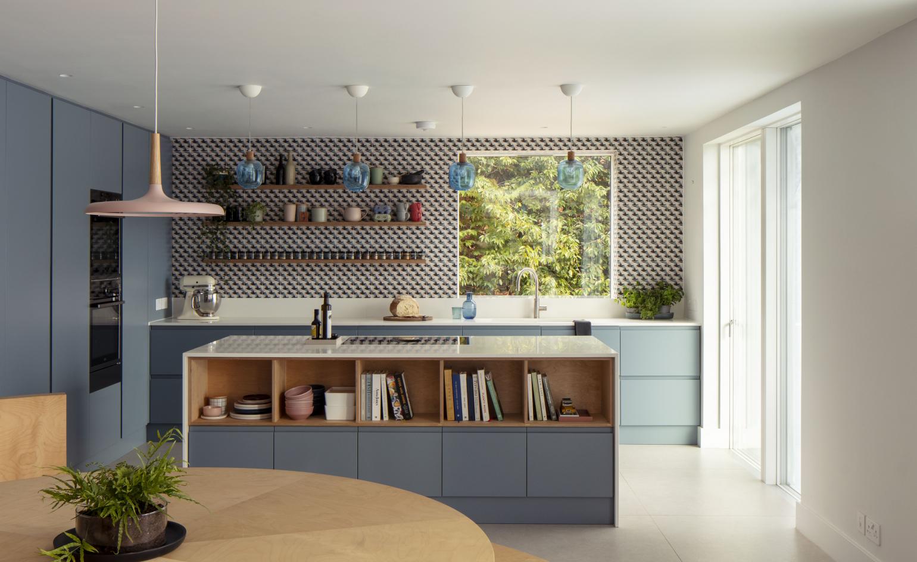
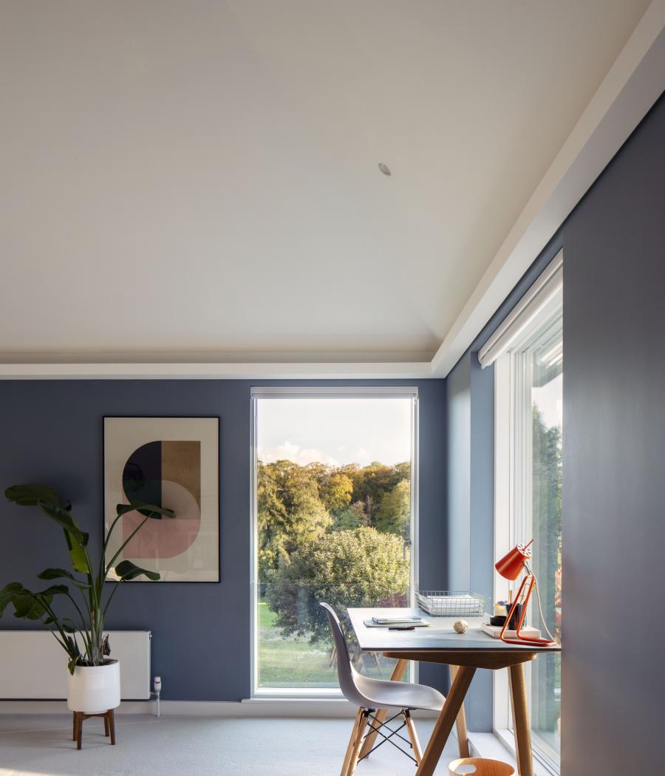
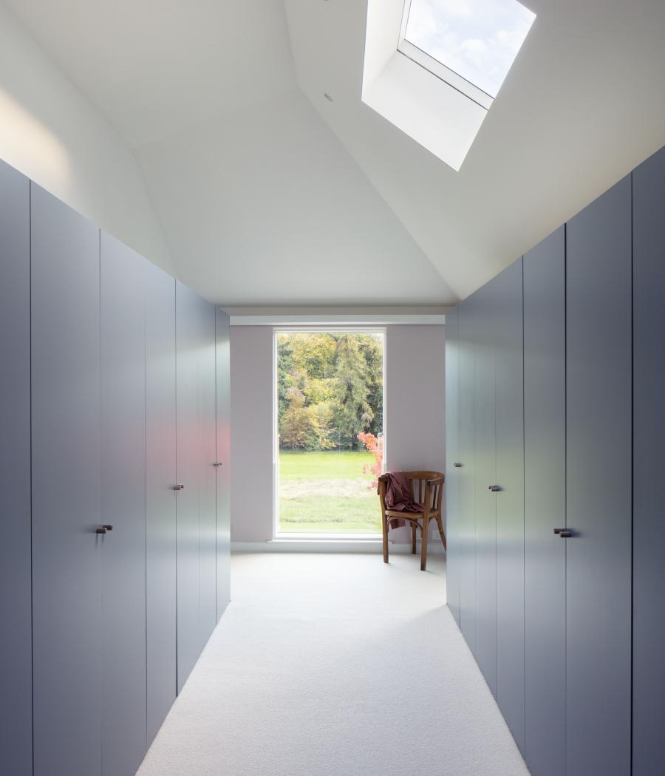
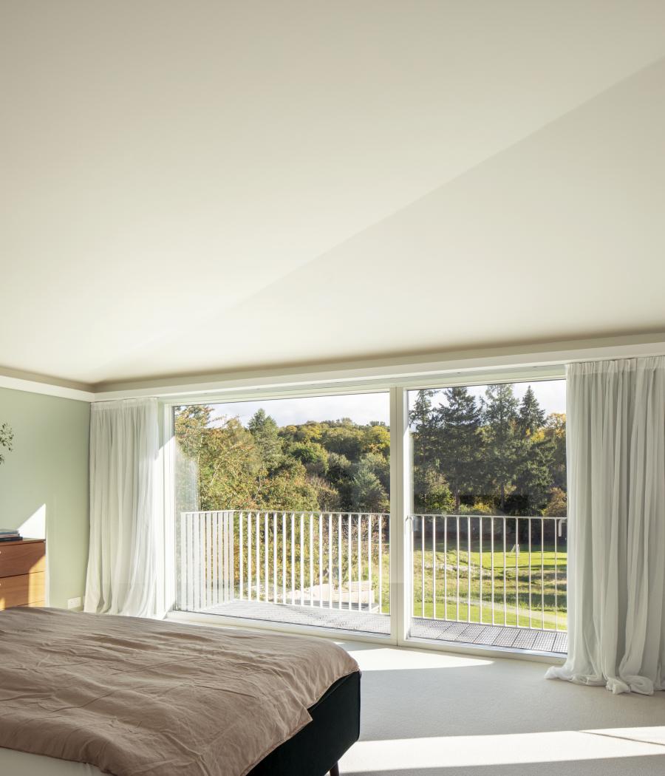
INFORMATION
Receive our daily digest of inspiration, escapism and design stories from around the world direct to your inbox.
Ellie Stathaki is the Architecture & Environment Director at Wallpaper*. She trained as an architect at the Aristotle University of Thessaloniki in Greece and studied architectural history at the Bartlett in London. Now an established journalist, she has been a member of the Wallpaper* team since 2006, visiting buildings across the globe and interviewing leading architects such as Tadao Ando and Rem Koolhaas. Ellie has also taken part in judging panels, moderated events, curated shows and contributed in books, such as The Contemporary House (Thames & Hudson, 2018), Glenn Sestig Architecture Diary (2020) and House London (2022).
