Born again: Gaudí’s meticulously restored Casa Vicens reopens in Barcelona
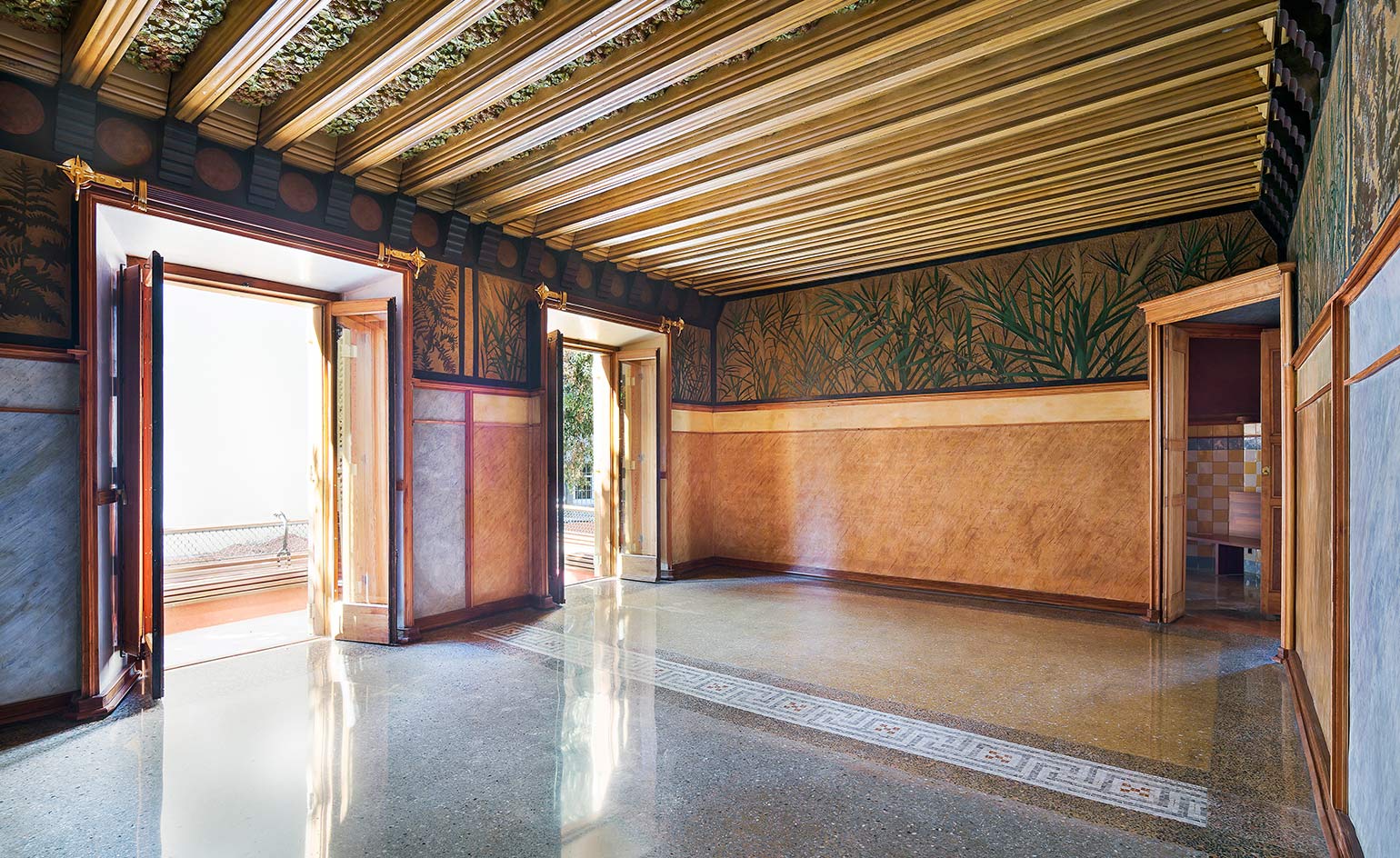
On a quiet street in Barcelona’s Gràcia district, Casa Vicens has long been an off-radar landmark. The first major project by Catalonian modernist Antonio Gaudí, it attracts curious looks from the sidewalk, with passersby peering though the forged iron gates at a façade of rich red brick and fanciful tile work. This is set to change, as after three years of meticulous restoration by Barcelona based architecture practices Daw Office and Martiñez Lapeña Torres Arquitectes, Casa Vicens will open to the public.
The project has been financed by the Andorra-based MoraBanc. Although the promoters found the UNESCO-classified building in relatively good condition (it was a private residence up until purchase in 2014) the biggest challenge was converting the home into a ‘house-museum’. This has been cleverly attended to by adding a sculptural white staircase through the home’s vertical axis and converting the basement and attic into exhibition spaces and a library-shop.
Casa Vicens was commissioned in 1877 as a summer home for a rich financier. Although now surrounded by residential apartment blocks of a much later period, it once stood on a verdant estate. As is evident in the corbels and pinnacle-shaped windows, Gaudí was heavily influenced by Arabic architecture for the project, but he used colour and decoration as a starting point – as opposed to the sinuous, organic forms that he experimented with in his later projects.
Bringing nature to the interior was his overall objective. The decorative detail in the home’s original living areas (a copycat extension was added in 1925) is dazzling. Olive branches, marigolds and daisies cover wall friezes and ceilings, now resplendent in their original polychromatic hues; while wall murals depicting bucolic fin de siècle scenes have been restored and the famous smoking room cleaned of 130 years of nicotine stains to reveal the depth of its lapis lazuli Mudejar vaulting – crafted, like many of the decorative elements, in papier-mâché.
‘We had to remain entirely flexible throughout the process as each intervention required a different solution,’ says David Garcia, head architect at Daw Office. ‘Our aim was to return the home to its original state 100 per cent. We avoided interpretation at all costs.’
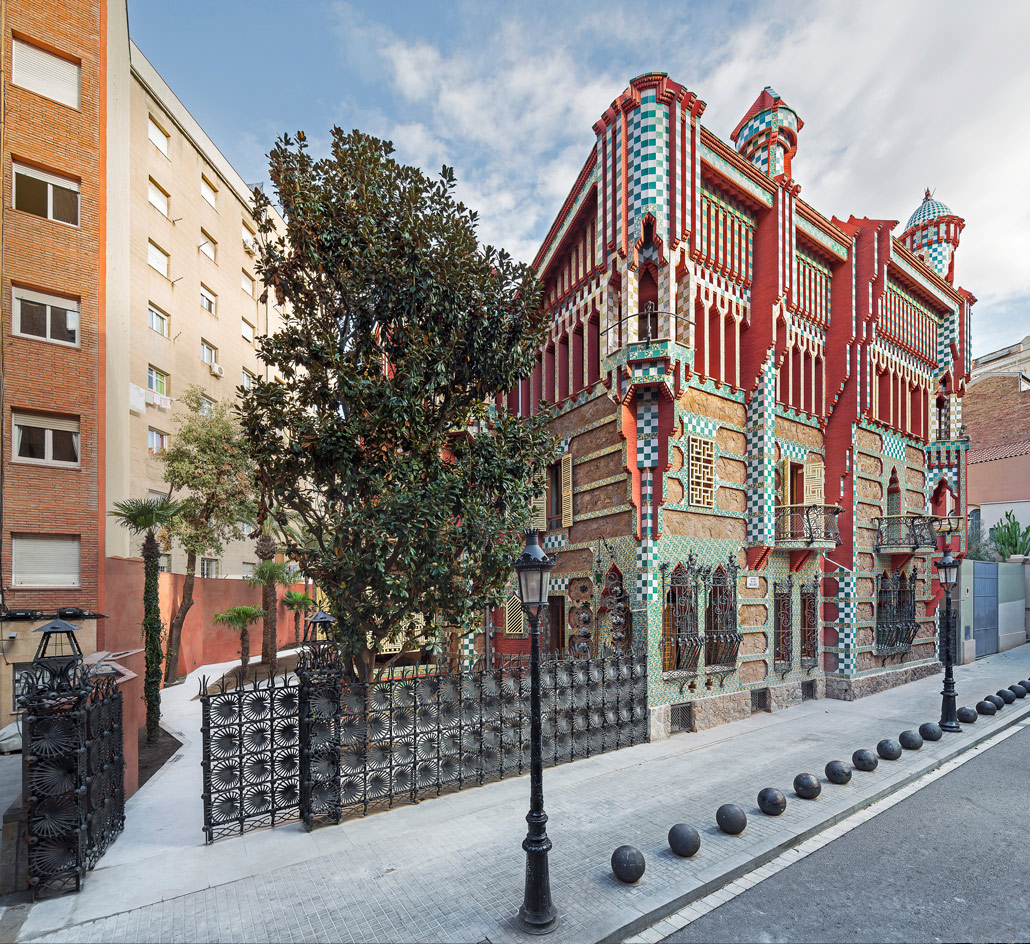
Three years of meticulous restoration have been led by Barcelona based architecture practices Daw Office and Martiñez Lapeña Torres Arquitectes
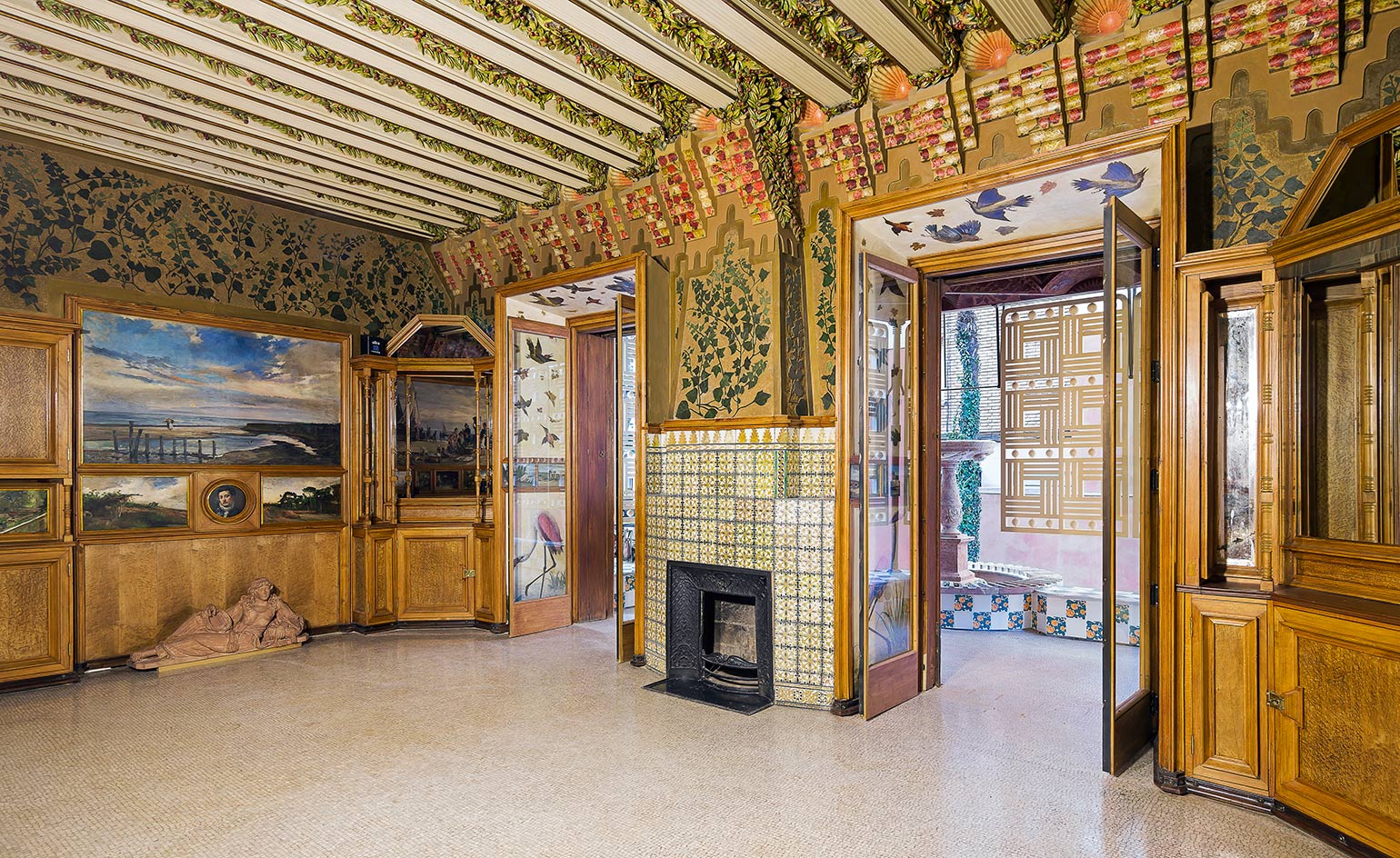
Bucolic wall murals depict fin de siècle scenes
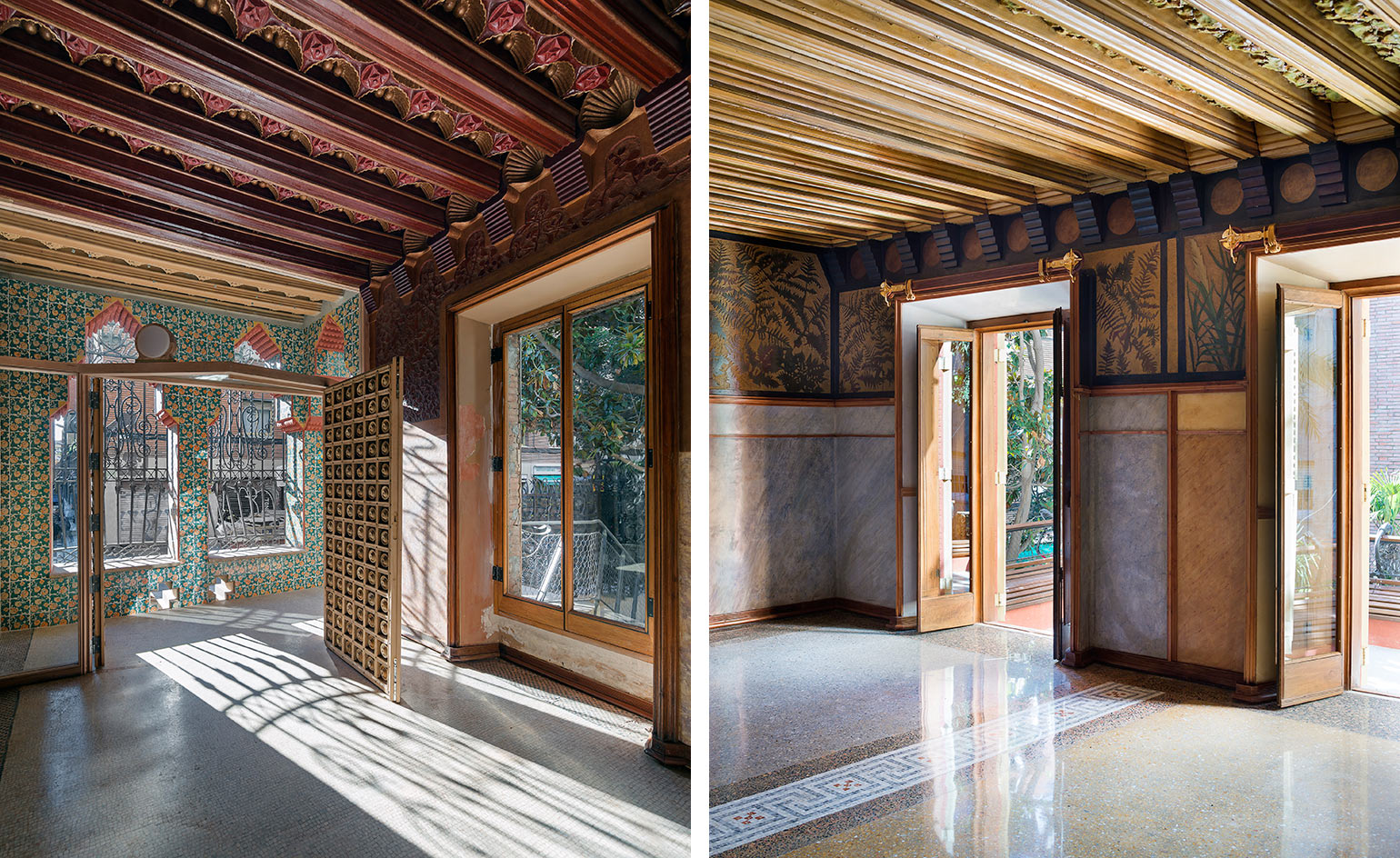
Olive branches, marigolds and daisies cover wall friezes and ceilings, now resplendent in their original polychromatic hues
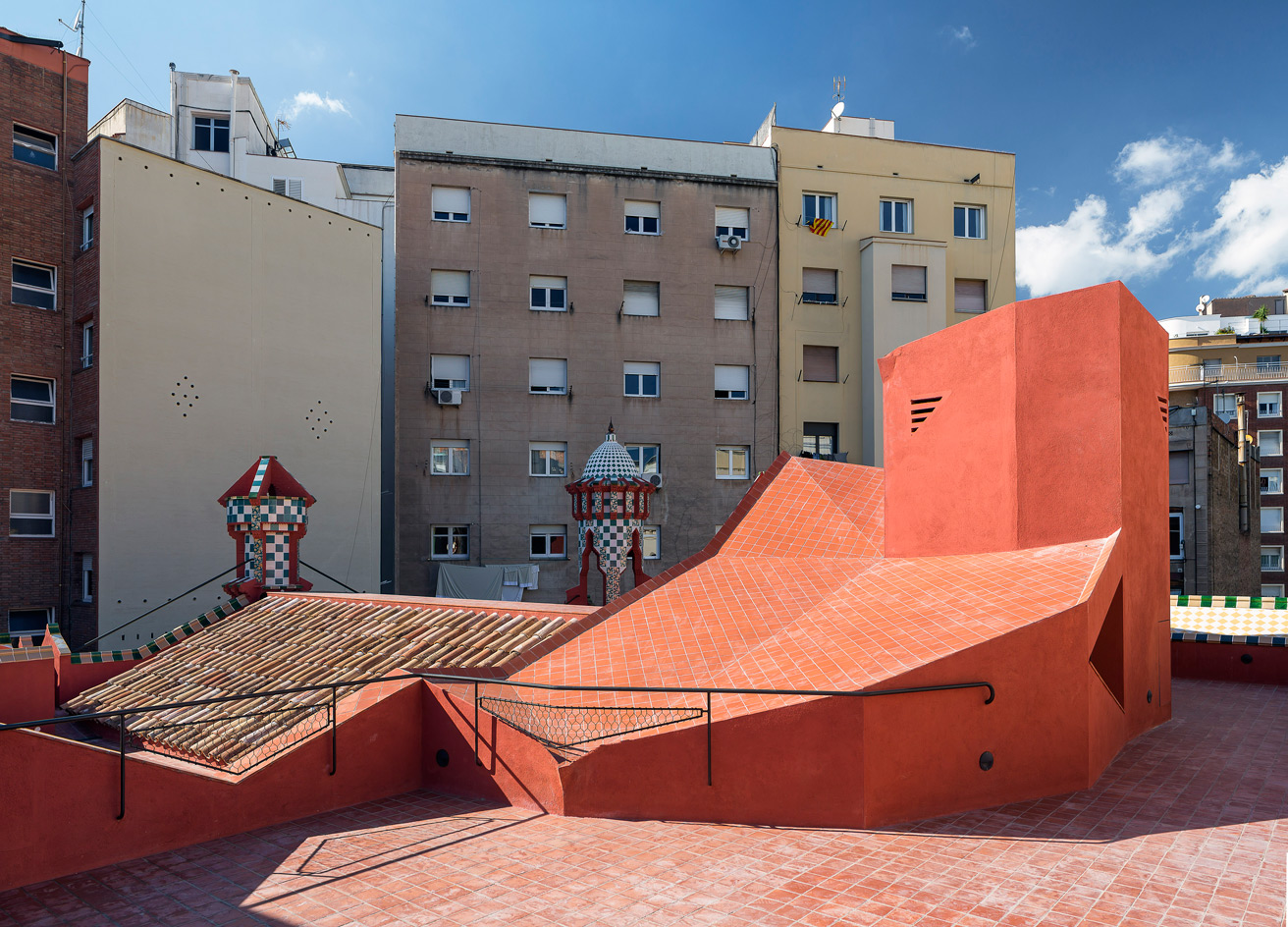
The bright terracotta coloured roof of Casa Vicens
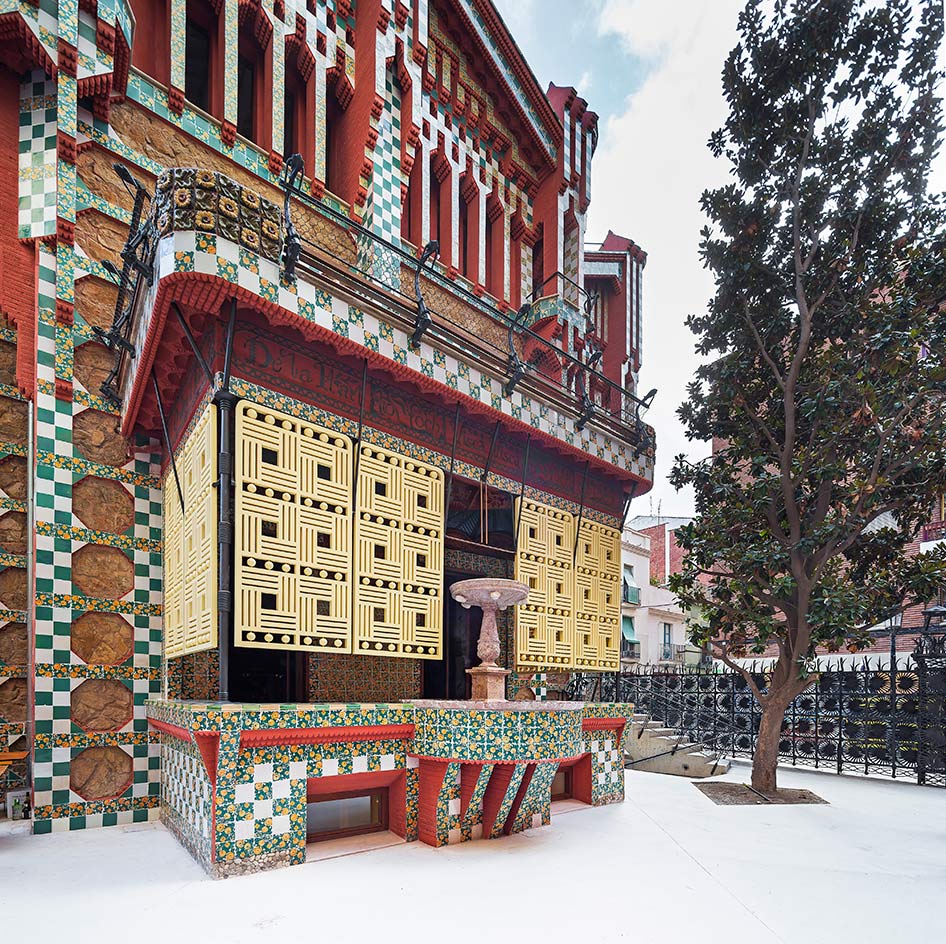
The exterior of Casa Vicens
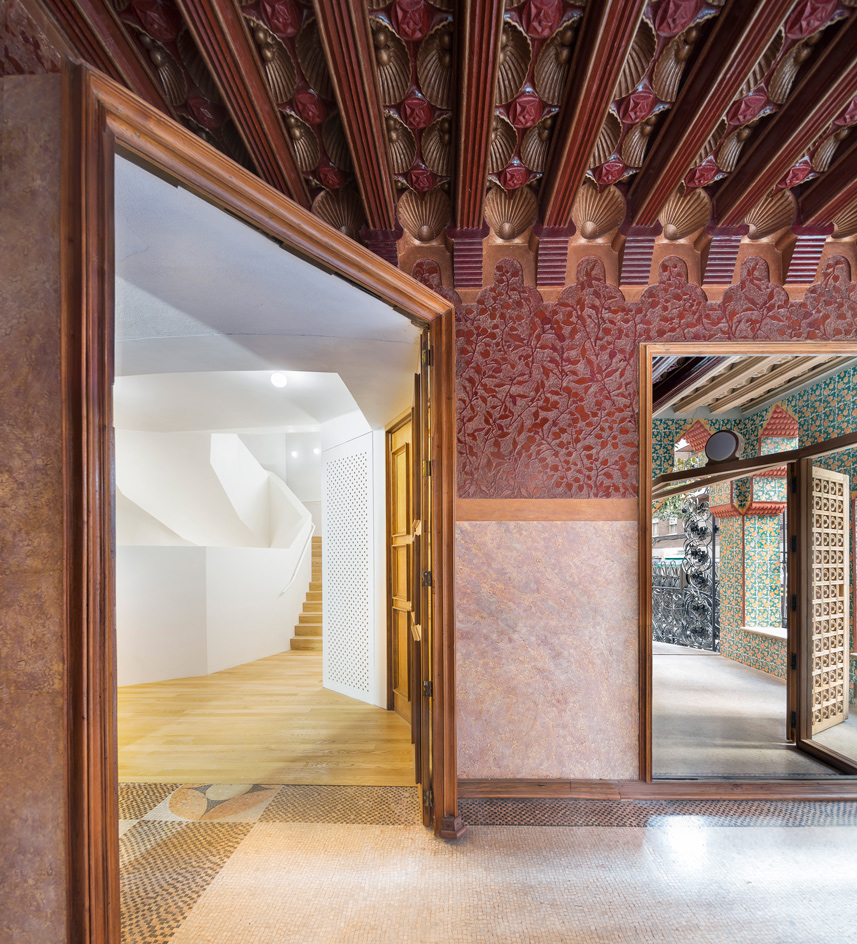
Interior view of the decorative rooms and the contemporary staircase
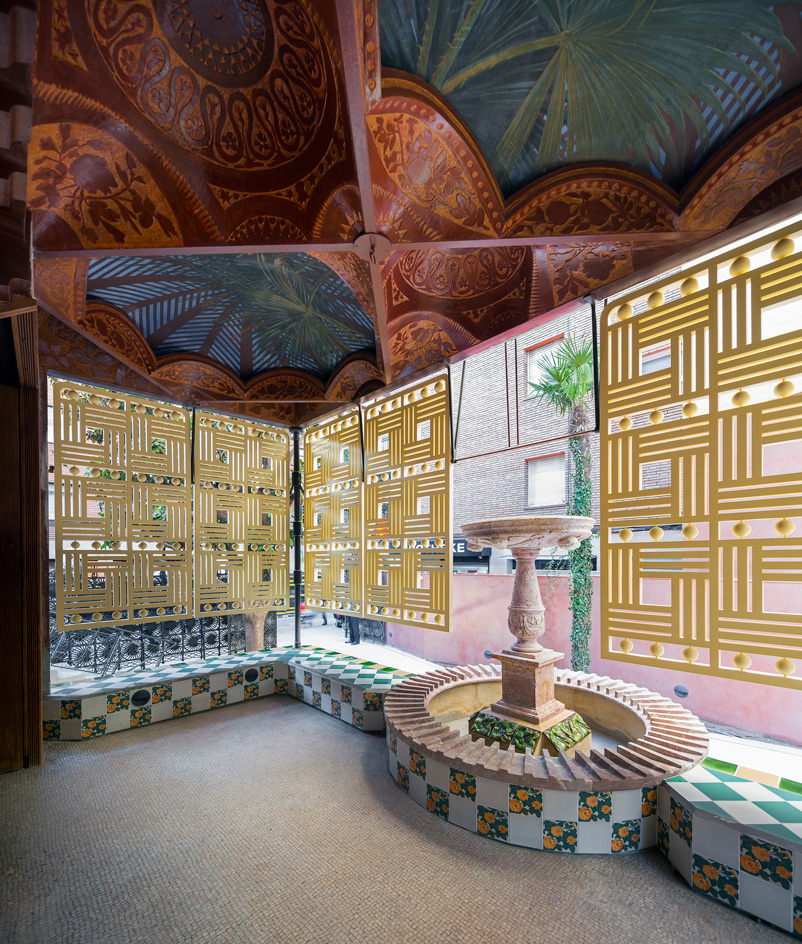
Decorative elements in papier maché, such as the ceiling vaulting, have been carefully restored
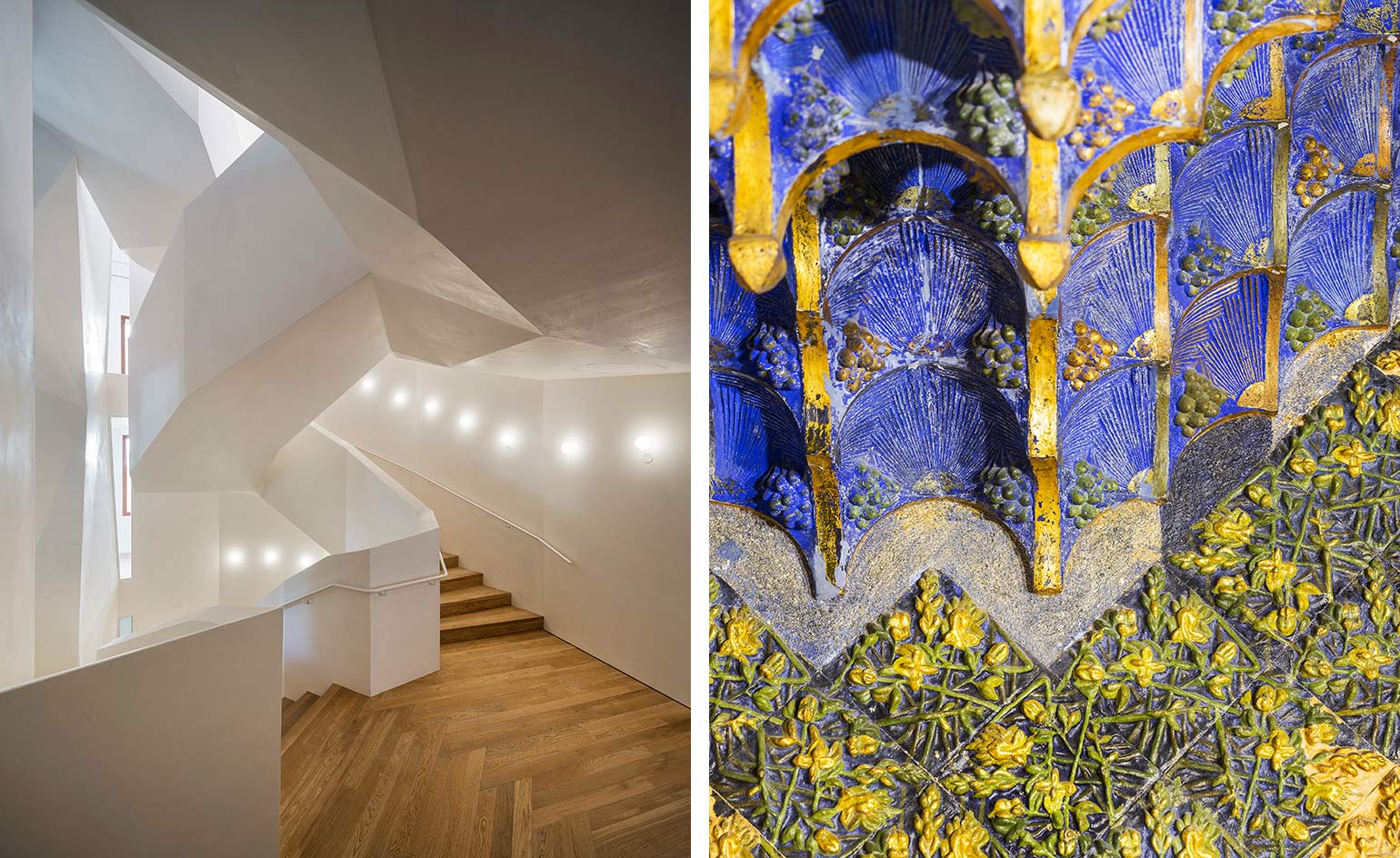
A new contemporary stairway opens up accessbility to visitors through the house
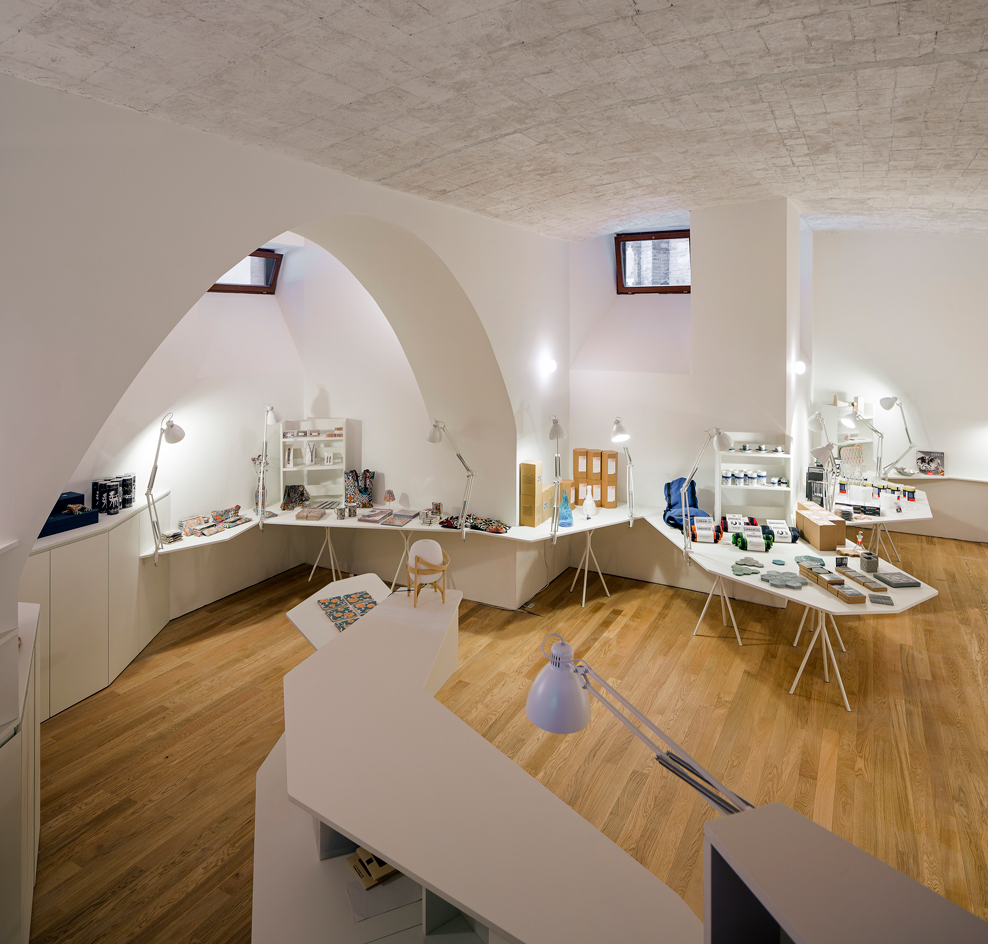
A new exhibition space and shop has been designed for visitors
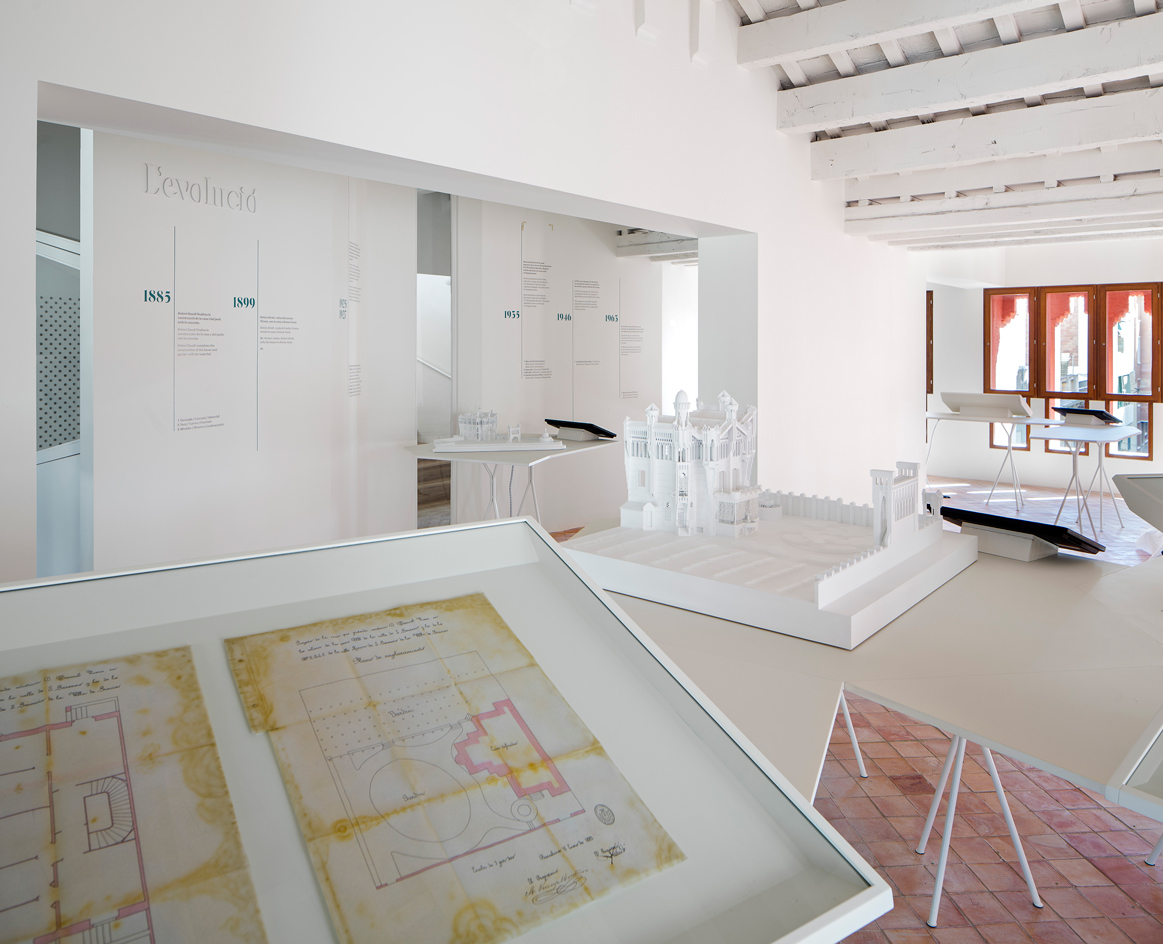
The exhibition space reveals the history and original plans of the house design
INFORMATION
Casa Vicens reopens 16 November. For more information, visit the website
ADDRESS
Casa Vicens
Carrer de les Carolines
18-24 08012
Barcelona
Spain
Receive our daily digest of inspiration, escapism and design stories from around the world direct to your inbox.
-
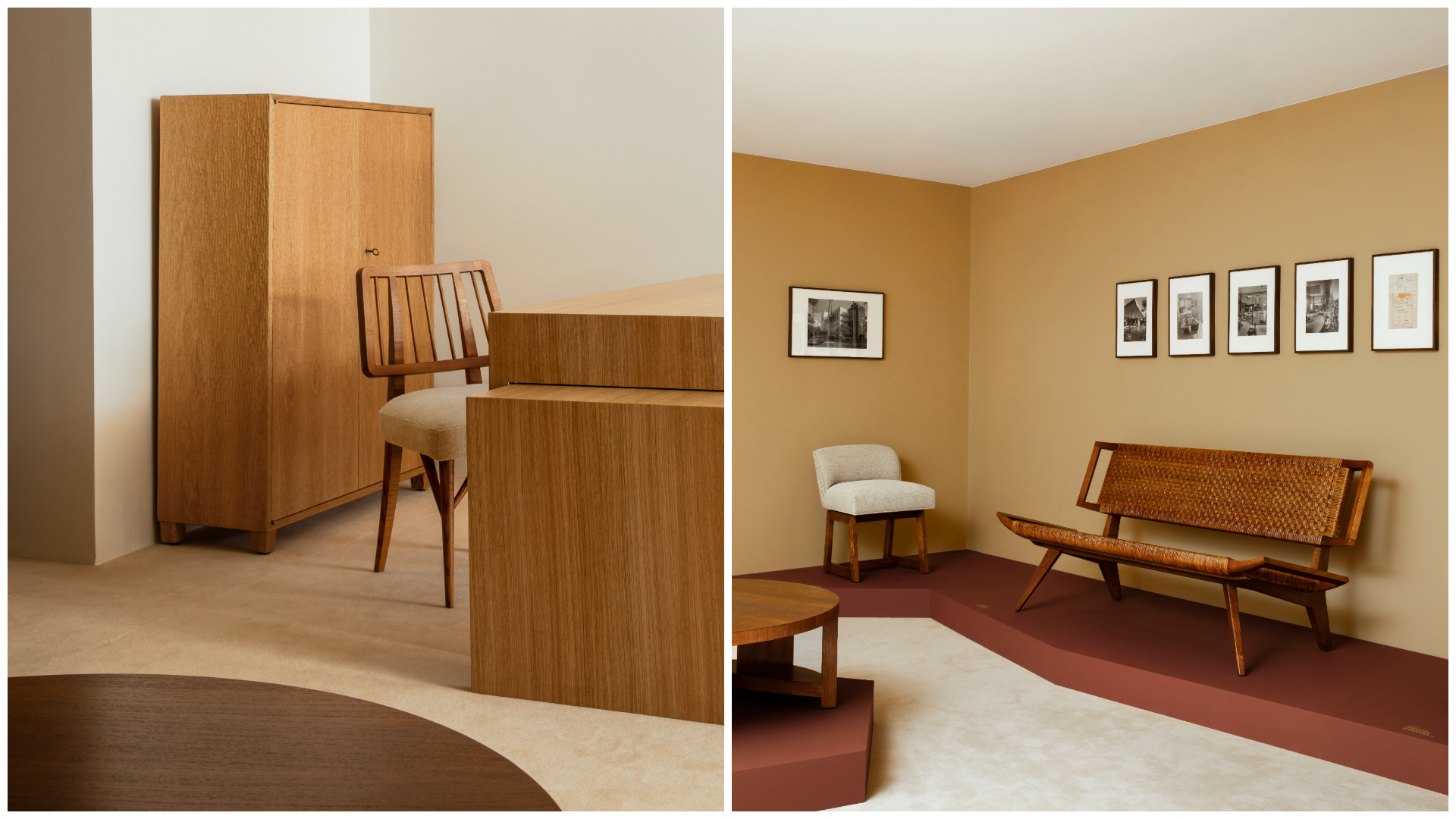 Pierre Yovanovitch on reviving French design house Ecart, and the ‘beautiful things’ ahead
Pierre Yovanovitch on reviving French design house Ecart, and the ‘beautiful things’ aheadTwo years after acquiring Ecart, Yovanovitch unveils his plans for the design house founded by Andrée Putman and now relaunched with a series of reissues by American-Hungarian émigré Paul László
-
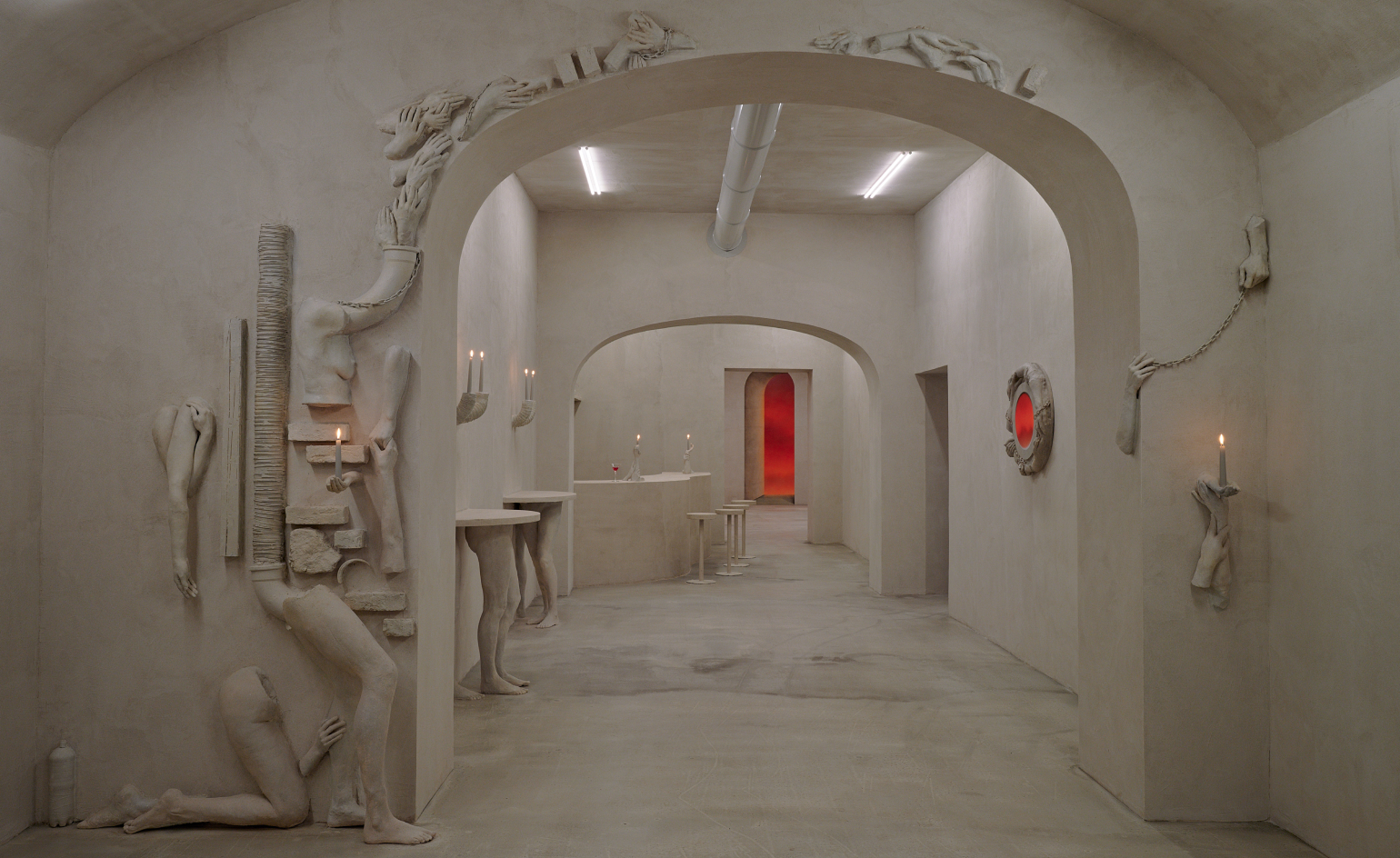 Rome’s hottest new bar is a temporary art installation – don’t miss it
Rome’s hottest new bar is a temporary art installation – don’t miss itVilla Lontana presents ‘Bar Far’, a striking exhibition by British artists Clementine Keith-Roach and Christopher Page, where nothing is what it seems
-
 Apple unveils Creator Studio, a new subscription service for its top-tier creative apps
Apple unveils Creator Studio, a new subscription service for its top-tier creative appsApple Creator Studio brings together Logic Pro, Final Cut Pro and a host of other pro-grade creative apps, as well as a new level of AI-assisted content search
-
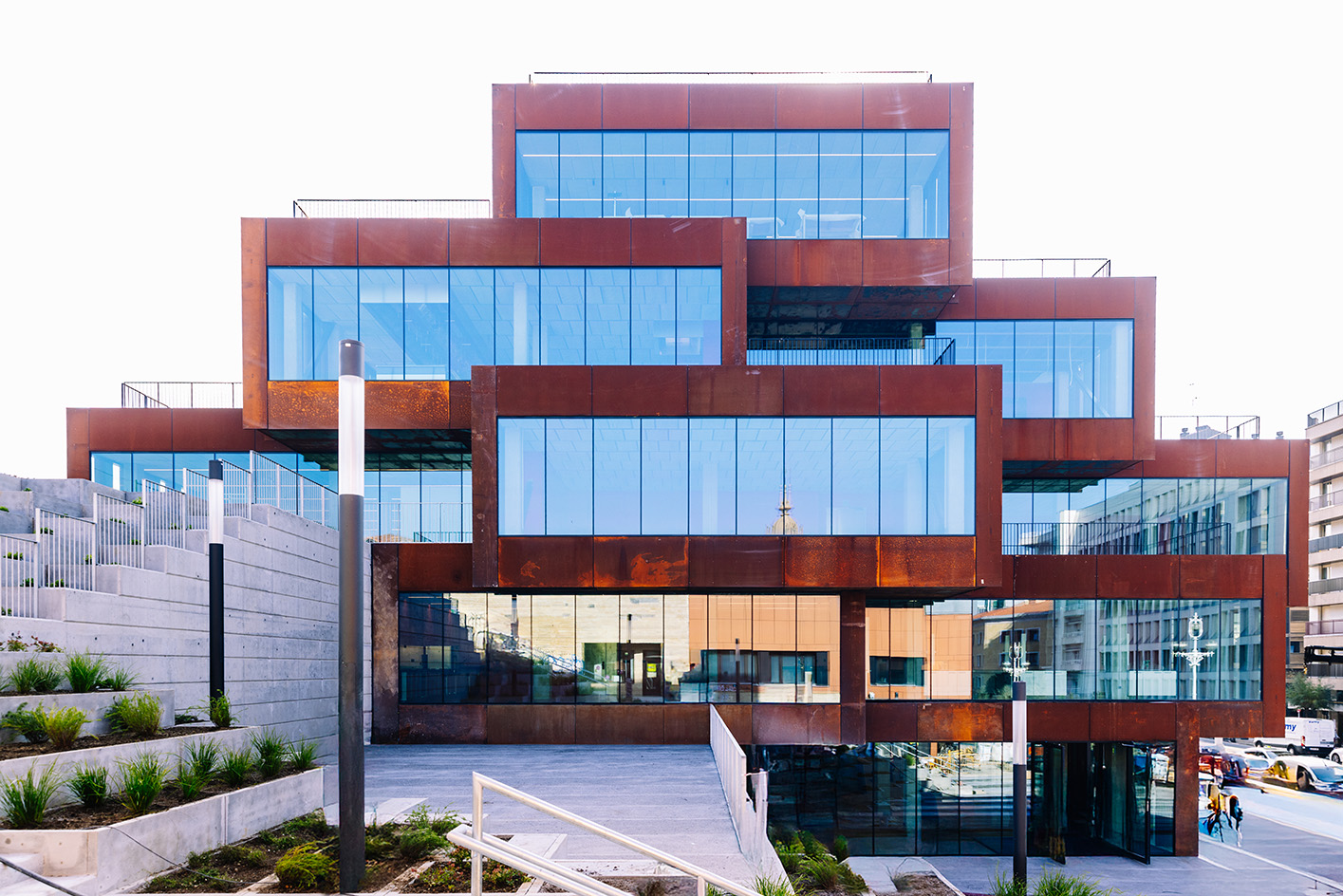 In the heart of Basque Country, Bjarke Ingels unveils a striking modular building devoted to culinary research
In the heart of Basque Country, Bjarke Ingels unveils a striking modular building devoted to culinary researchSee what the architect cooked up for the Basque Culinary Center in San Sebastián, Spain
-
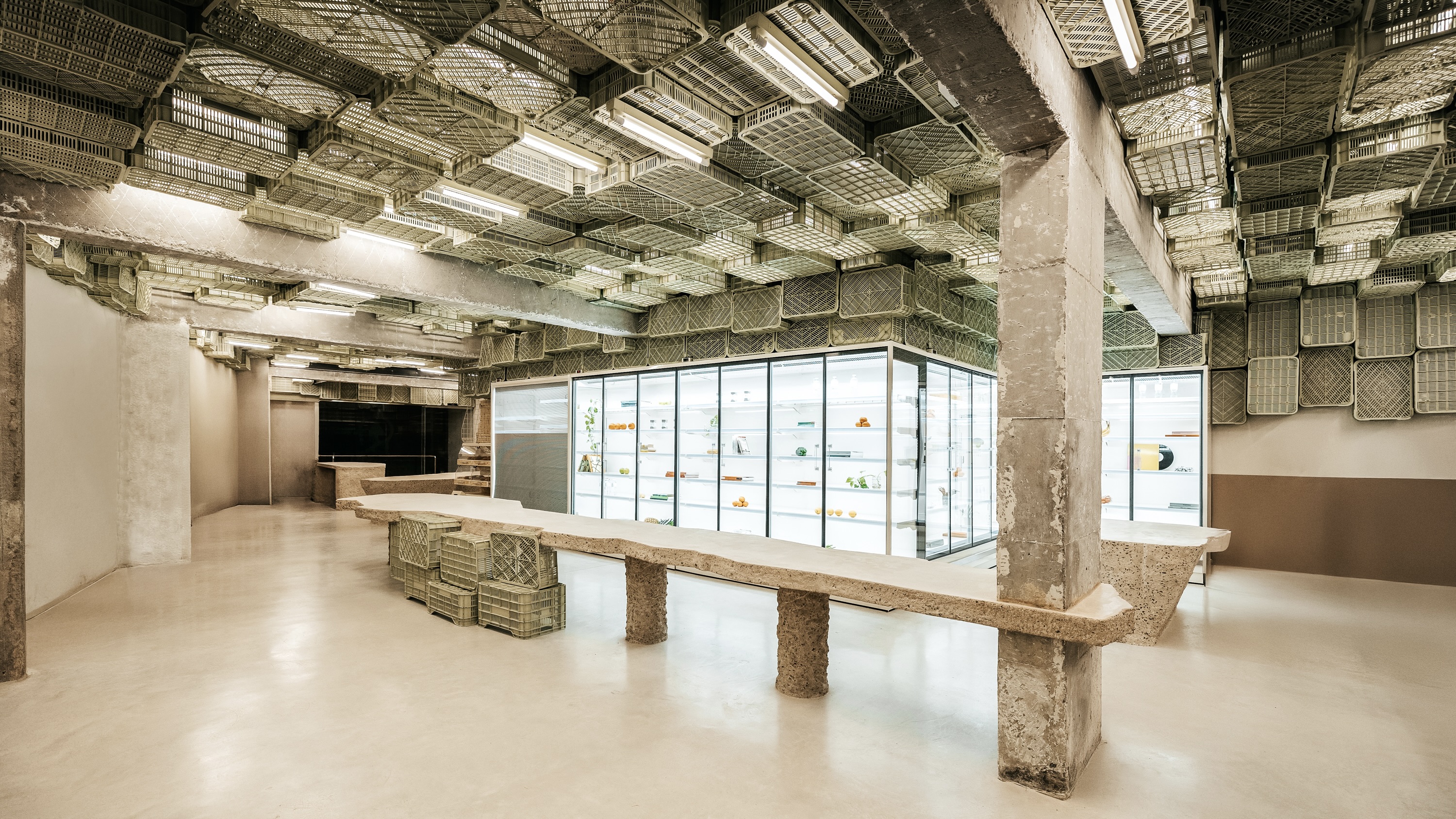 Spice up the weekly shop at Mallorca’s brutalist supermarket
Spice up the weekly shop at Mallorca’s brutalist supermarketIn this brutalist supermarket, through the use of raw concrete, monolithic forms and modular elements, designer Minimal Studio hints at a critique of consumer culture
-
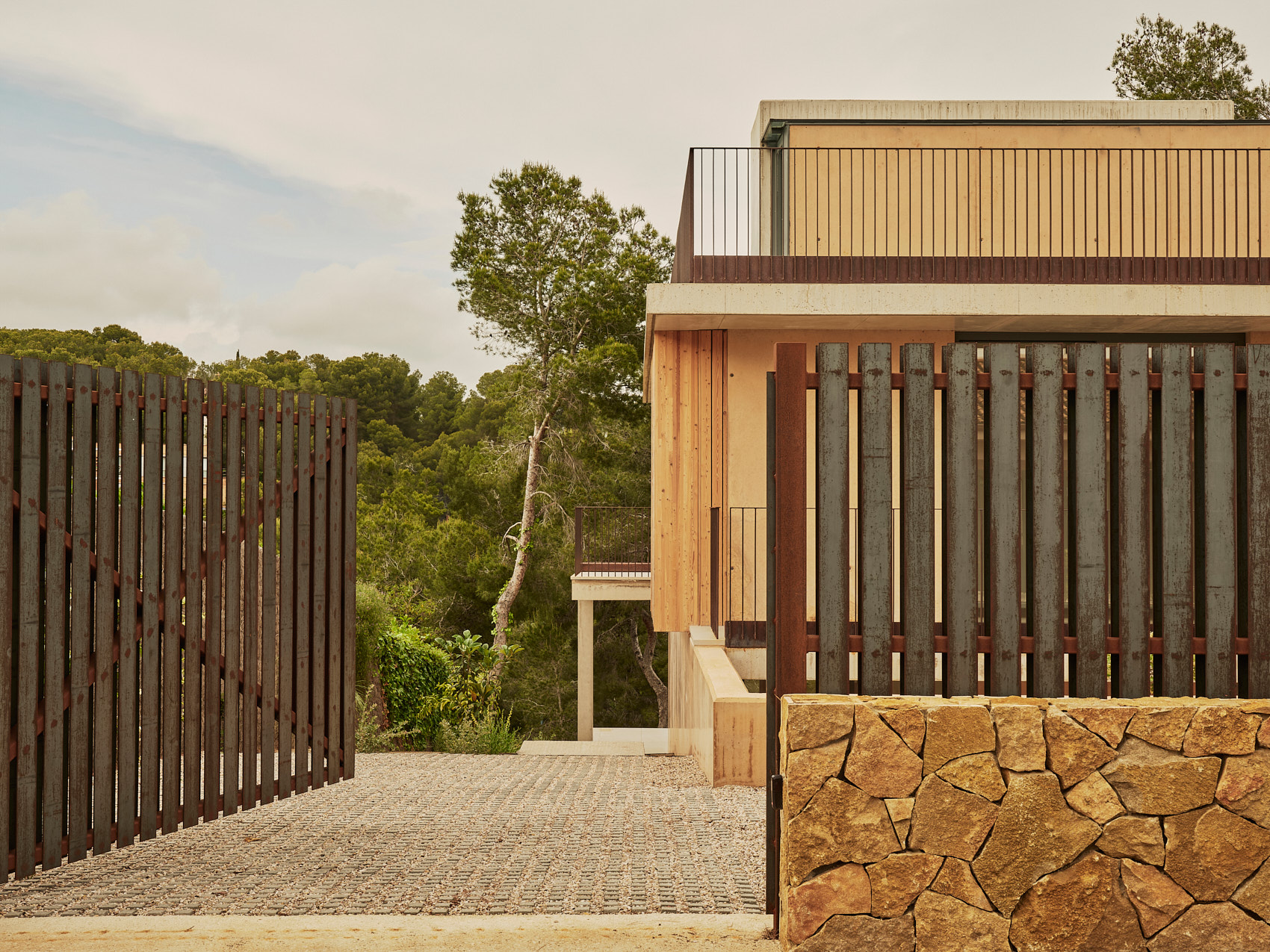 A Spanish house designed to ‘provide not just shelter, but a tangible, physical experience’
A Spanish house designed to ‘provide not just shelter, but a tangible, physical experience’A Spanish house outside Tarragona creates a tangible framework for the everyday life of a couple working flexibly in the digital world
-
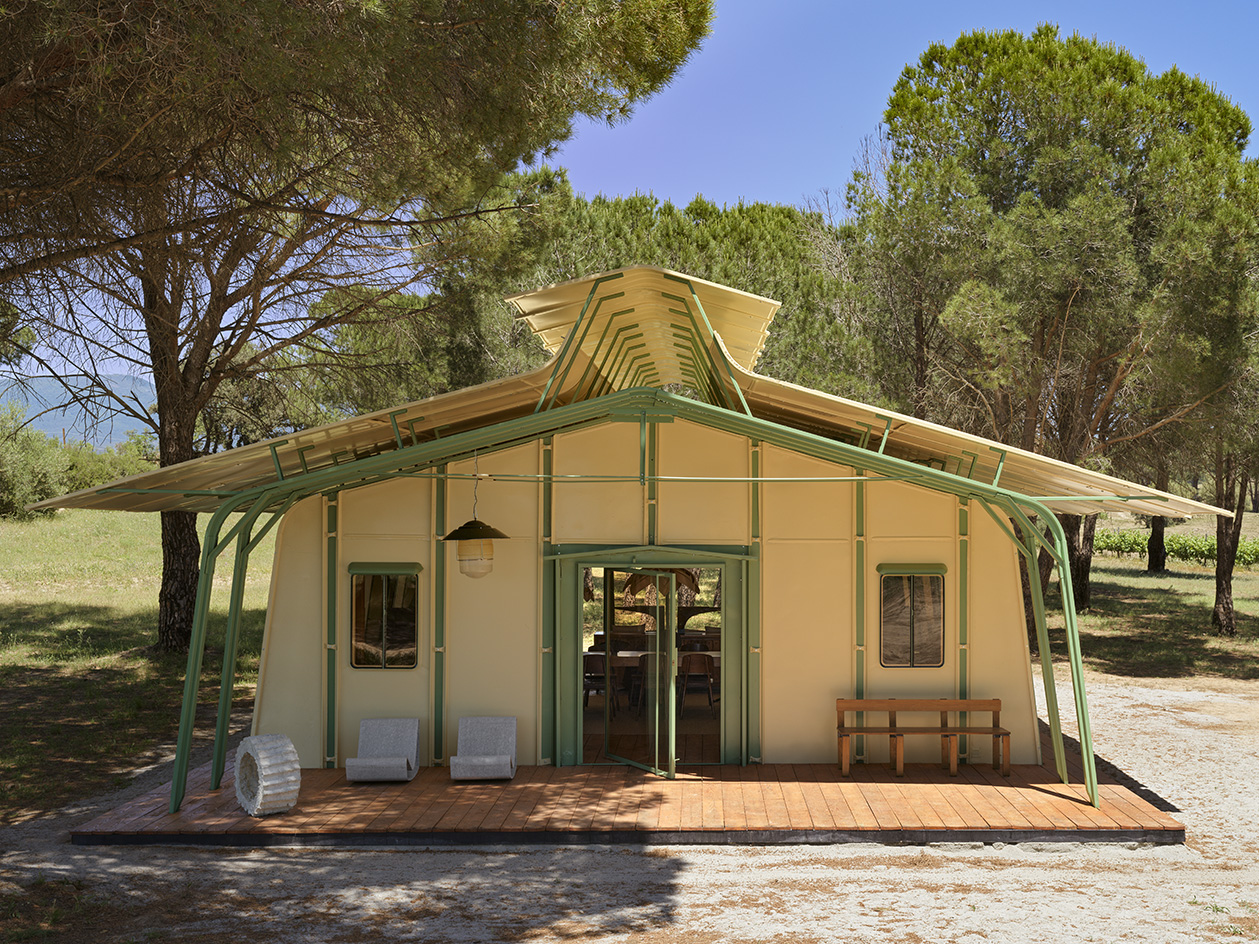 Meet Ferdinand Fillod, a forgotten pioneer of prefabricated architecture
Meet Ferdinand Fillod, a forgotten pioneer of prefabricated architectureHis clever flat-pack structures were 'a little like Ikea before its time.'
-
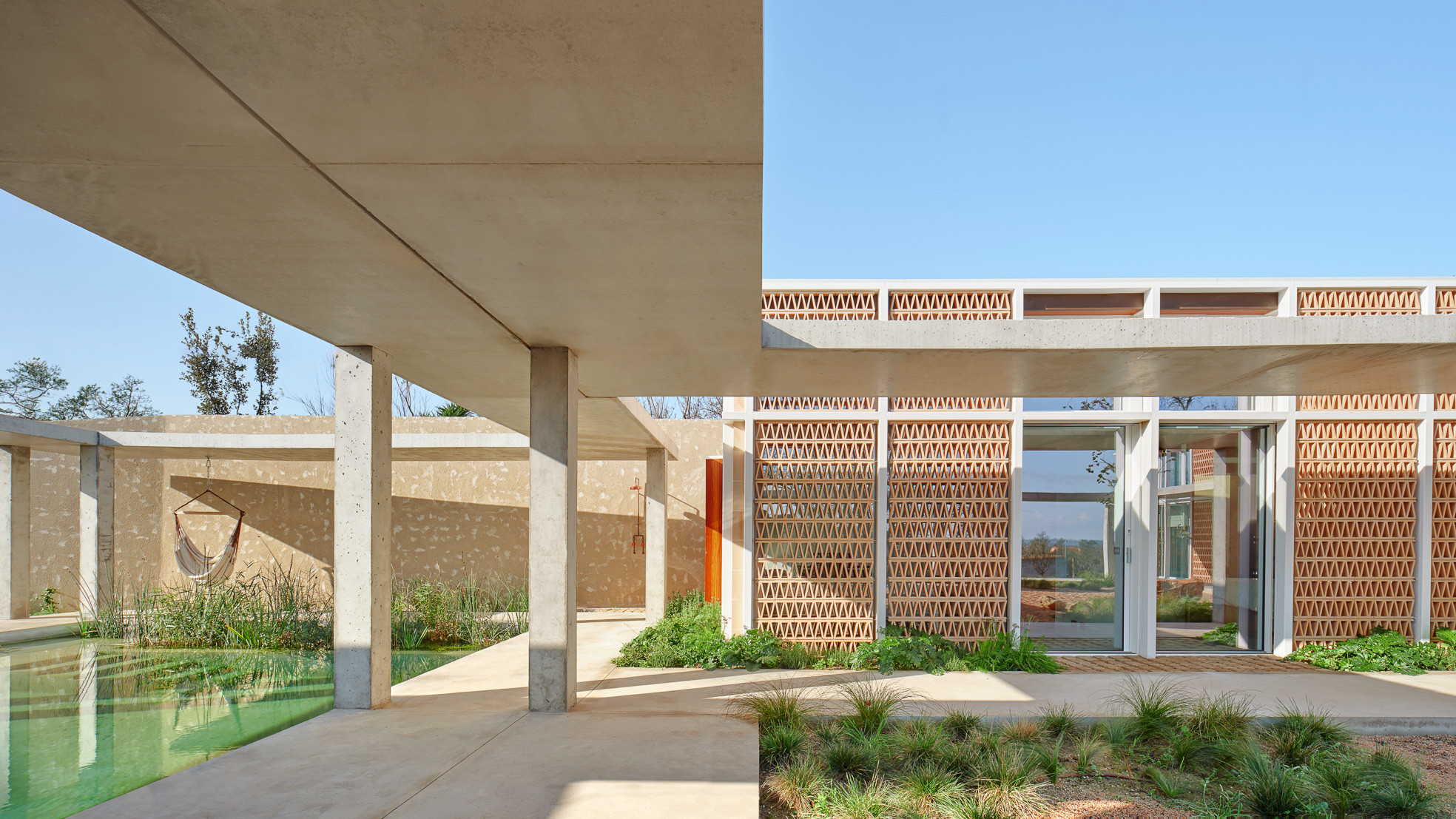 A courtyard house in northern Spain plays with classical influences and modernist forms
A courtyard house in northern Spain plays with classical influences and modernist formsA new courtyard house, Casa Tres Patis by Twobo Arquitectura, is a private complex that combines rich materiality and intriguing spatial alignments
-
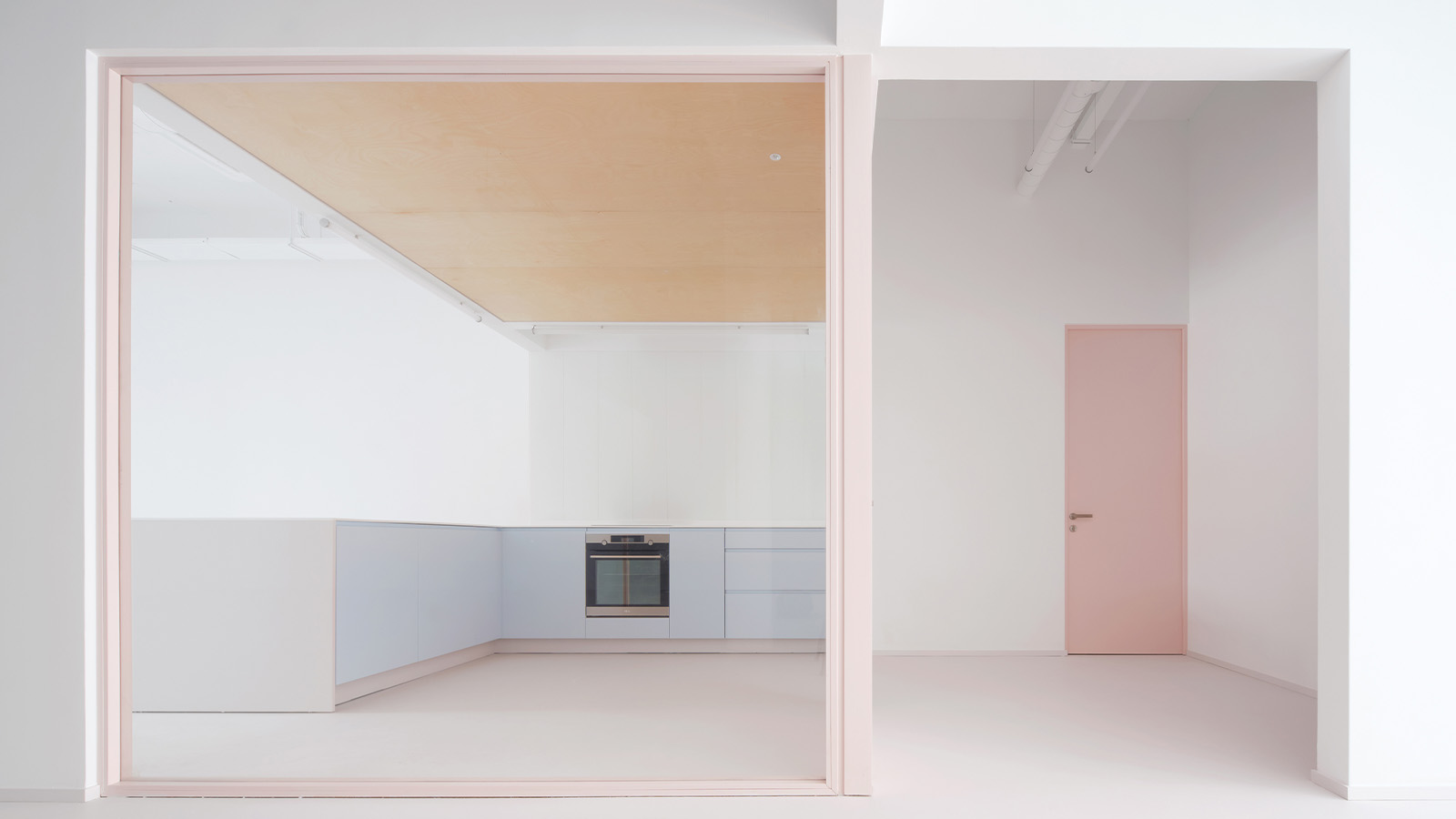 In Santander, a cotton candy-coloured HQ is a contemporary delight
In Santander, a cotton candy-coloured HQ is a contemporary delightSantander’s Colección ES Headquarters, a multifunctional space for art, office work, and hosting, underwent a refurbishment by Carbajo Hermanos, drawing inspiration from both travels and local context
-
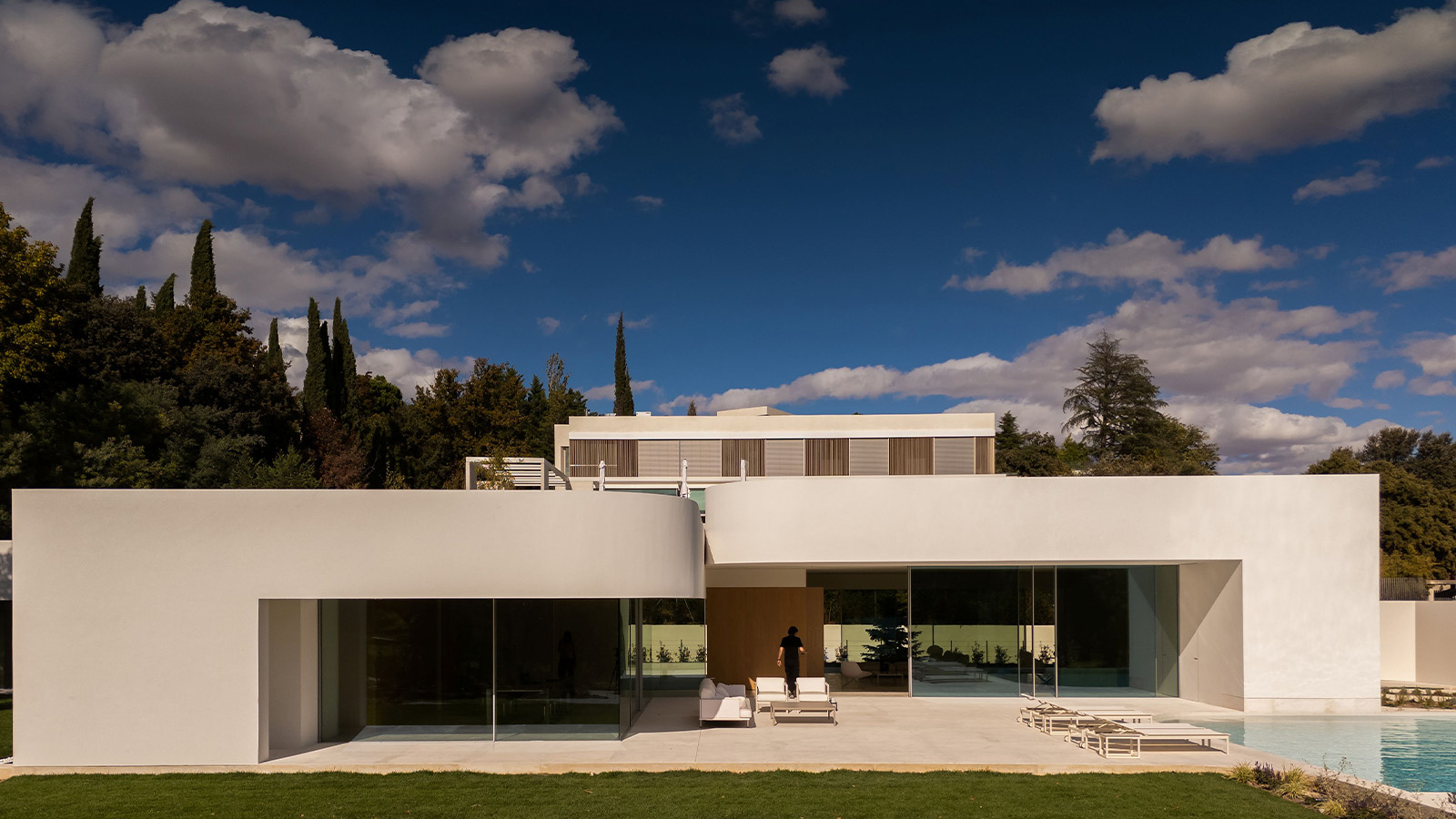 This Madrid villa’s sculptural details add to its serene appeal
This Madrid villa’s sculptural details add to its serene appealVilla 18 by Fran Silvestre Architects, one of a trilogy of new homes in La Moraleja, plays with geometry and curves – take a tour
-
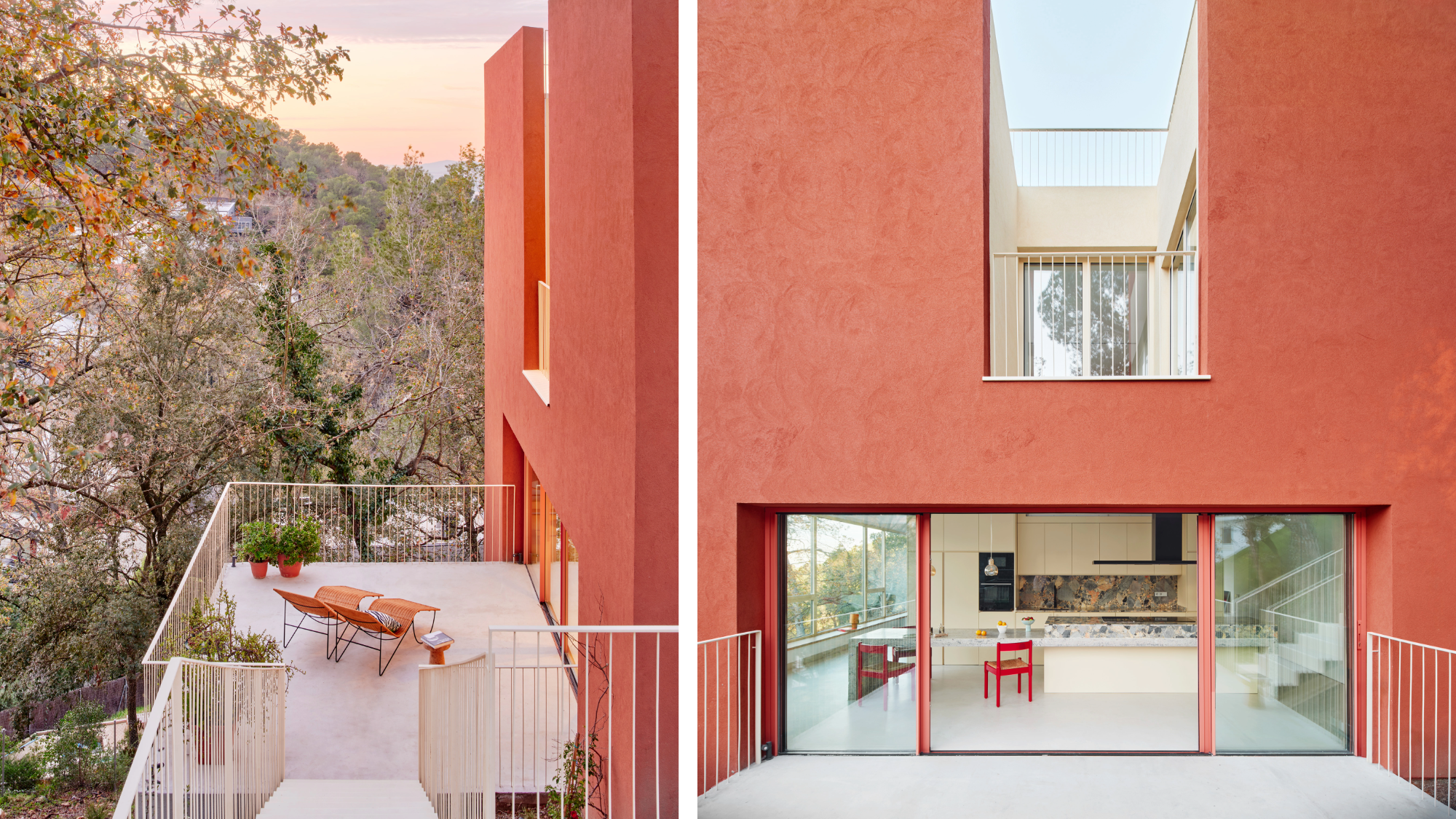 This striking Spanish house makes the most of a tricky plot in a good area
This striking Spanish house makes the most of a tricky plot in a good areaA Spanish house perched on a steep slope in the leafy suburbs of Barcelona, Raúl Sánchez Architects’ Casa Magarola features colourful details, vintage designs and hidden balconies