Girona house’s minimalist drama unfolds behind traditional façade
Casa Pujada del Rey Martí is a new Girona house by Fuses-Viader Architects and Montserrat Nogués Architect in Spain
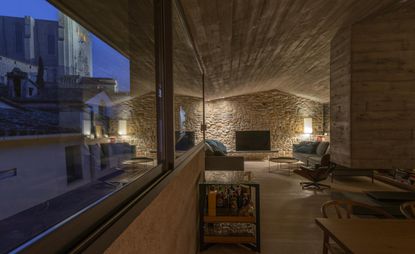
This Girona house is an elegant merging of two period homes in the city’s centre. Set in a richly historical part of town, Casa Pujada del Rey Martí is the work of a collaboration between Spanish studios Fuses-Viader Architects and Montserrat Nogués Architect, and it blends its heritage location with a distinctly contemporary interior and minimalist architecture, fit for the 21st century.
‘The site, right outside the Roman city and in front of the former Via Augusta, was an ancient necropolis, from which human remains from the 2nd to 3rd century AD, remains of opus signinum [paving], and a funerary oven, that have been preserved, were found. During later construction, from the Carolingian period, medieval houses were built, [and] later highly modified,’ explains Nogués. In this powerful context, the team tackled the redesign of two adjacent plots – one of which contained a house in need of renovation, and the other the remains of a second, which was almost entirely destroyed.
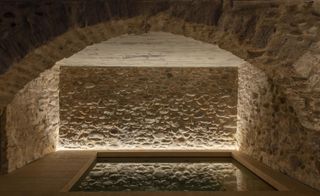
The new home is designed around a new, central, internal courtyard that offers light, air and open space within the city-centre lot. Behind the restored, original façade, lies a world of minimalist internal volumes, tall ceilings and smooth timber floors. Original and new stone walls and arches meet exposed concrete and soft Dinesen Douglas flooring in a composition that feels entirely modern. At the same time, in a nod to the structures’ historical origins, traditional techniques such as manual stucco and coloured plastering with washed aggregate were also used in the construction.
Architectural simplicity and a pared-down approach to interior decor allow the bones of the building – both old and new – to shine through and craft the urban, contemporary identity of this Girona house. Casa Pujada del Rey Martí bridges styles and time periods effortlessly while cleverly adapting to the dense urban fabric around it.
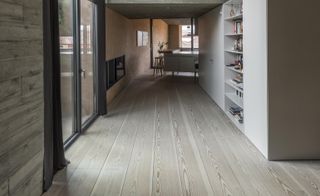
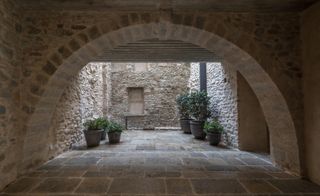
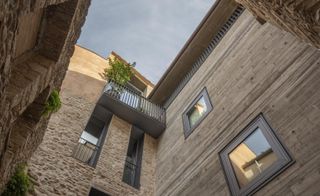
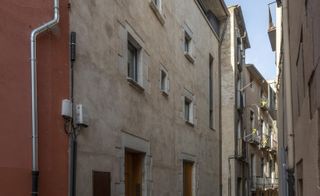
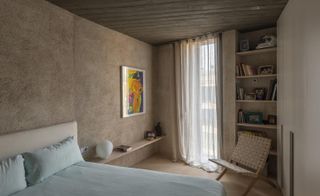
INFORMATION
fusesviader.com
ammarquitectes.com
Wallpaper* Newsletter
Receive our daily digest of inspiration, escapism and design stories from around the world direct to your inbox
Ellie Stathaki is the Architecture & Environment Director at Wallpaper*. She trained as an architect at the Aristotle University of Thessaloniki in Greece and studied architectural history at the Bartlett in London. Now an established journalist, she has been a member of the Wallpaper* team since 2006, visiting buildings across the globe and interviewing leading architects such as Tadao Ando and Rem Koolhaas. Ellie has also taken part in judging panels, moderated events, curated shows and contributed in books, such as The Contemporary House (Thames & Hudson, 2018), Glenn Sestig Architecture Diary (2020) and House London (2022).
-
 A new limited-edition Rhodes piano and Gibson doubleneck guitar aim for the stars
A new limited-edition Rhodes piano and Gibson doubleneck guitar aim for the starsThe new Rhodes Mk8 Earth Edition piano and Gibson Jimmy Page EDS-1275 Doubleneck guitar revisit classic instruments at a price
By Jonathan Bell Published
-
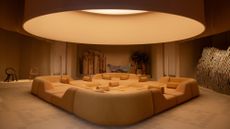 The new interior design trends we spotted at Salone del Mobile 2024
The new interior design trends we spotted at Salone del Mobile 2024These are the interior design trends to look out for in 2024 and beyond, from soft upholstery to conversation pits and low dining
By Rosa Bertoli Published
-
 Tiffany & Co nods to its theatrical history with a surreal new campaign
Tiffany & Co nods to its theatrical history with a surreal new campaignTiffany & Co campaign ‘With Love, Since 1837’ sees Dan Tobin Smith and set designer Rachel Thomas create an offbeat set
By Hannah Silver Published
-
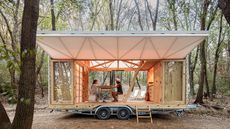 MOCA is a self-sufficient mobile home offering freedom to work (and roam)
MOCA is a self-sufficient mobile home offering freedom to work (and roam)MOCA (Mobile Catalyst) is a sustainable mobile home designed by the Institute for Advanced Architecture of Catalonia, and taking remote working to a new level
By Tianna Williams Published
-
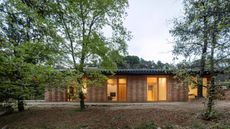 Low-energy house in Catalonia minimises its footprint to make the most of its site
Low-energy house in Catalonia minimises its footprint to make the most of its siteAlventosa Morell Arquitectes’ low-energy house in Catalonia nestles into the landscape
By Jonathan Bell Published
-
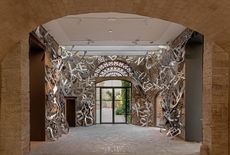 Hortensia Herrero Art Centre puts Valencia on the contemporary art map
Hortensia Herrero Art Centre puts Valencia on the contemporary art mapHortensia Herrero Art Centre launches in Valencia, offering a home for contemporary art to sit side by side with archaeological treasures
By Blaire Dessent Published
-
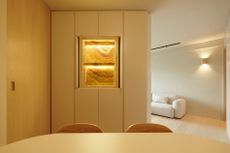 Collective, Hong Kong and Spain: Wallpaper* Architects Directory 2023
Collective, Hong Kong and Spain: Wallpaper* Architects Directory 2023With bases in Hong Kong and Spain, Collective joins the Wallpaper* Architects’ Directory 2023, our annual round-up of exciting emerging architecture studios
By Ellie Stathaki Published
-
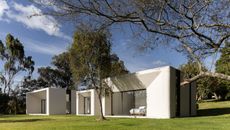 Nicolás y Nicolás, Spain and Ecuador: Wallpaper* Architects’ Directory 2023
Nicolás y Nicolás, Spain and Ecuador: Wallpaper* Architects’ Directory 2023With offices in Spain and Ecuador, Nicolás y Nicolás is part of the Wallpaper* Architects’ Directory 2023, our annual round-up of exciting emerging architecture studios
By Ellie Stathaki Published
-
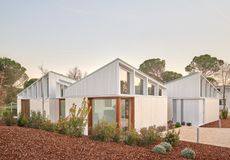 This light-filled Spanish house is defined by openness and geometry
This light-filled Spanish house is defined by openness and geometryA Spanish house by Arquitecturia Camps Felip is designed around its courtyards and its six volumes’ bold geometry
By Ellie Stathaki Published
-
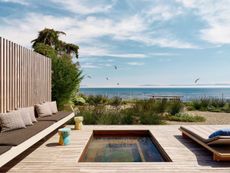 Extraordinary escapes: where would you like to be?
Extraordinary escapes: where would you like to be?Peruse and lose yourself in these extraordinary escapes; there's nothing better to get the creative juices flowing than a healthy dose of daydreaming
By Ellie Stathaki Published
-
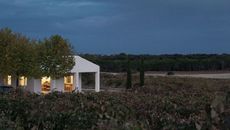 Spain’s Casa Primitiva is ruled by simplicity
Spain’s Casa Primitiva is ruled by simplicityThe pared-back Casa Primitiva by Hanghar fits in perfectly in its semi-rural Spanish context
By TF Chan Published