
Receive our daily digest of inspiration, escapism and design stories from around the world direct to your inbox.
You are now subscribed
Your newsletter sign-up was successful
Want to add more newsletters?

Daily (Mon-Sun)
Daily Digest
Sign up for global news and reviews, a Wallpaper* take on architecture, design, art & culture, fashion & beauty, travel, tech, watches & jewellery and more.

Monthly, coming soon
The Rundown
A design-minded take on the world of style from Wallpaper* fashion features editor Jack Moss, from global runway shows to insider news and emerging trends.

Monthly, coming soon
The Design File
A closer look at the people and places shaping design, from inspiring interiors to exceptional products, in an expert edit by Wallpaper* global design director Hugo Macdonald.
A dedicated Cartier Guest Lounge greets those visiting the brand’s Tokyo HQ in the Hanzomon quarter on business. In it, guests can cool their heels before being ushered into the marque’s inner sanctum of meeting and conference rooms. The newly minted space adds another sleek layer to Cartier’s tony Chiyoda-Ku address, courtesy of local studio I IN, which also refurbished the main offices of Cartier’s Japanese headquarters, in 2022.

Designing the Cartier Guest Lounge
I IN proposed the lounge as an additional space to receive visitors, somewhere they ‘can feel immersed in the elegance and luxury of the brand, even though it really is an office lounge’, say the studio’s co-founders, Yohei Terui and Hiromu Yuyama. Balancing these branding objectives in the context of an existing physical space that had just been vacated by a previous tenant was challenging, even for a five-year-old boutique studio that has made its name creating small, perfectly formed worlds within constrained spaces. In the case of the Cartier Guest Lounge, the key was the lighting, and I IN bathed the room in an approximation of diffused daylight that Terui says softens not just shadows, but also the colours, shapes and materials, and creates a sensation of floating.
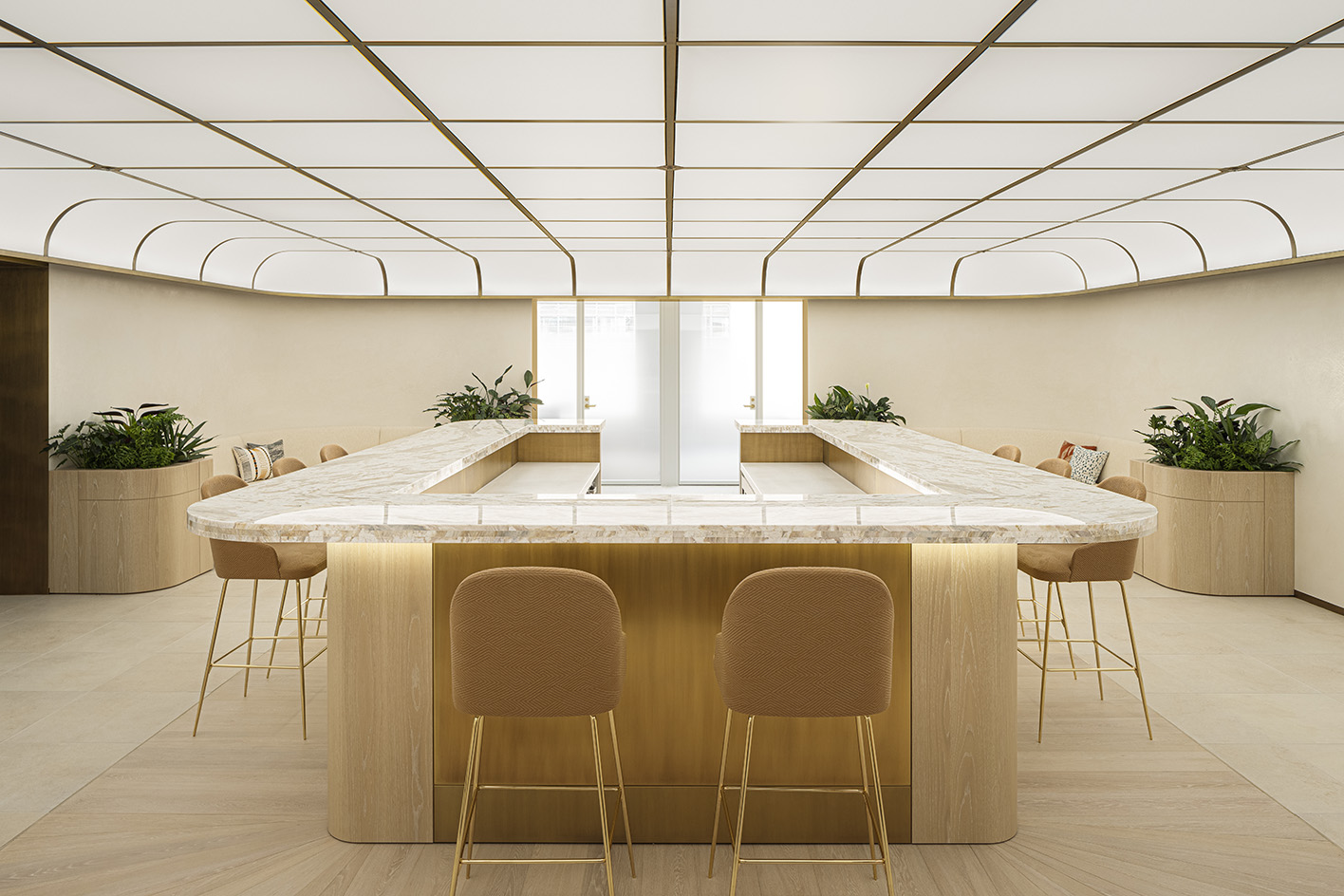
Adding to the effect are two centrepieces. One is a broad rectangular counter in the centre of the lounge, its bulk sheathed with customised oak panels and capped with a slab of marble streaked with champagne-gold accents. Encircling this are slender high-top stools that their designer, the Hokkaido-based furniture maker Time & Style, has upholstered in a ridge-patterned Kvadrat fabric. ‘Textured materials create depth,’ Terui says. The second centrepiece is a faux skylight that blankets the entire length and breadth of the room, its glowing surface striated with a matt grid pattern that bends elegantly at the edges like the lid of a box.
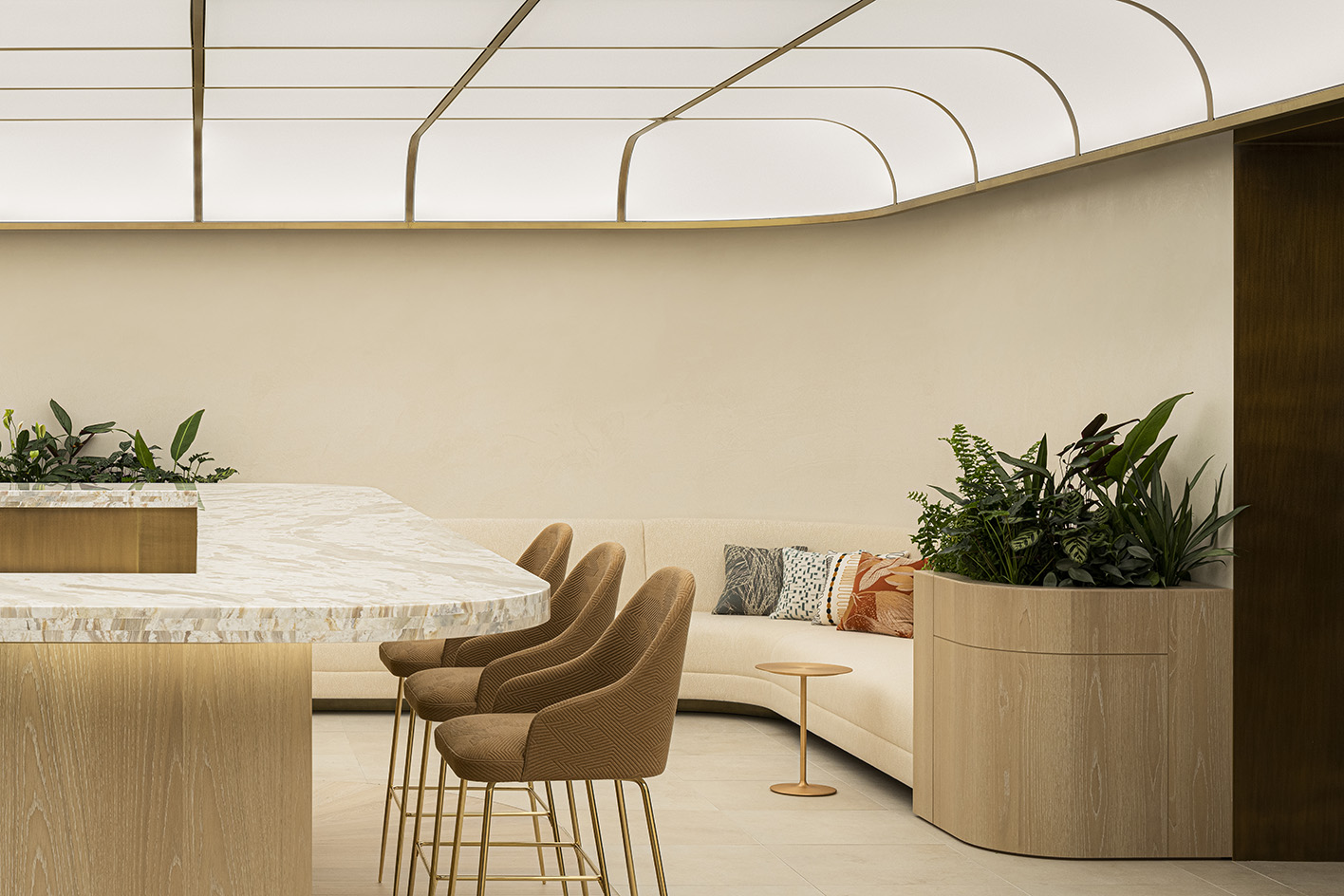
Together, the two features elongate the space, especially when the side doors are open, pulling one’s eye out towards the adjoining meeting rooms with their vertiginous views of Tokyo’s skyscrapers beyond. At the edges of two diagonal corners of the lounge are bespoke curved settees which, in turn, are paired with round side tables designed by Time & Style, and bookended by planter-boxes, their leafy foliage mirrored in the patterns and colours of the sofa cushions.
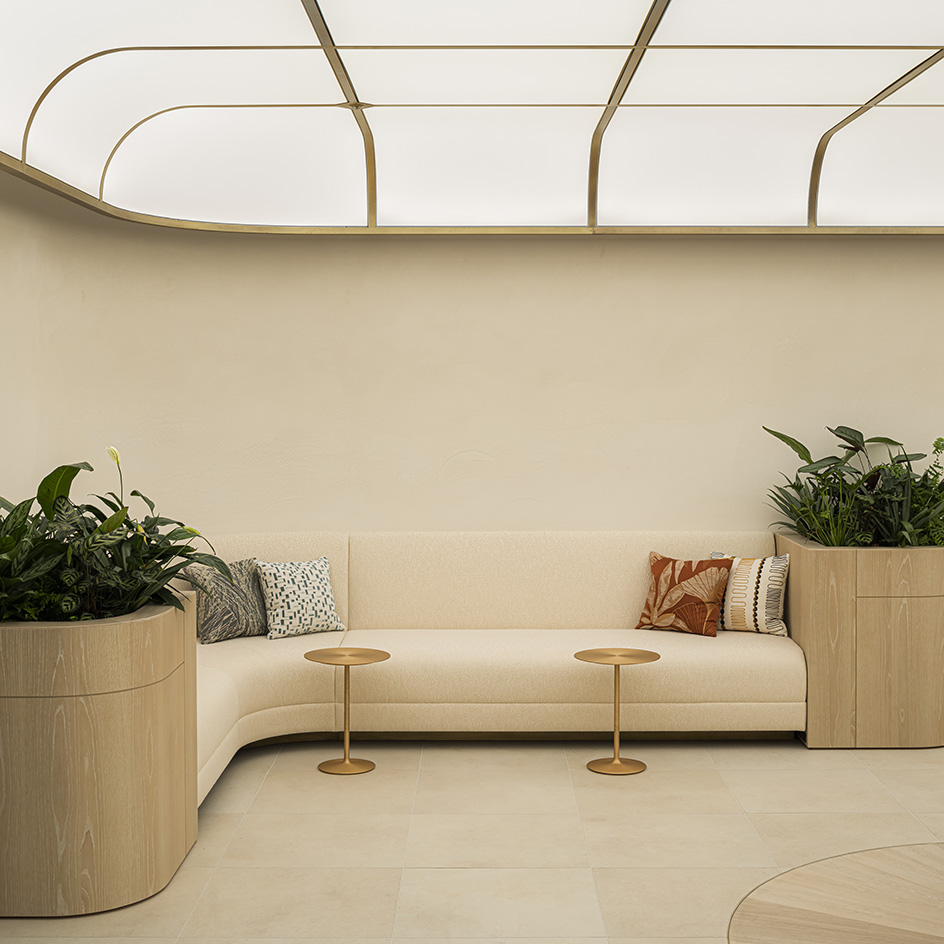
‘Though the whole space is dedicated to meeting rooms, we felt we needed a connecting foyer in which visitors can be introduced into Cartier’s world. This guest lounge is the point where they can really experience the luxury of the brand,’ say Terui and Yuyama. ‘What we’ve tried to achieve is a kind of quiet beauty, but in the context of the work environment of a prestigious luxury brand.’ Consider this mission accomplished.
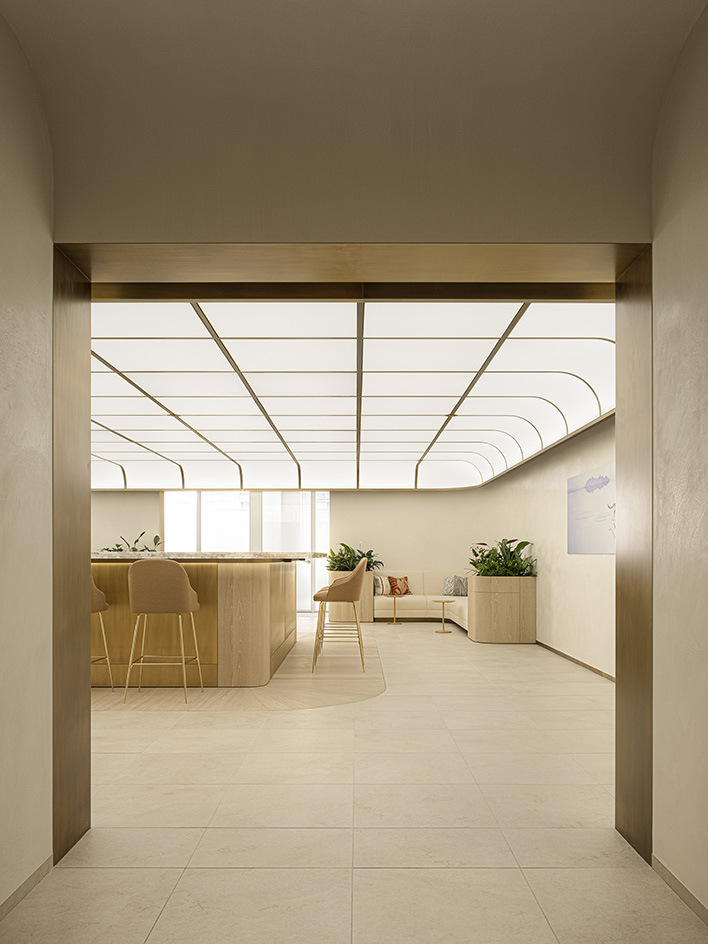
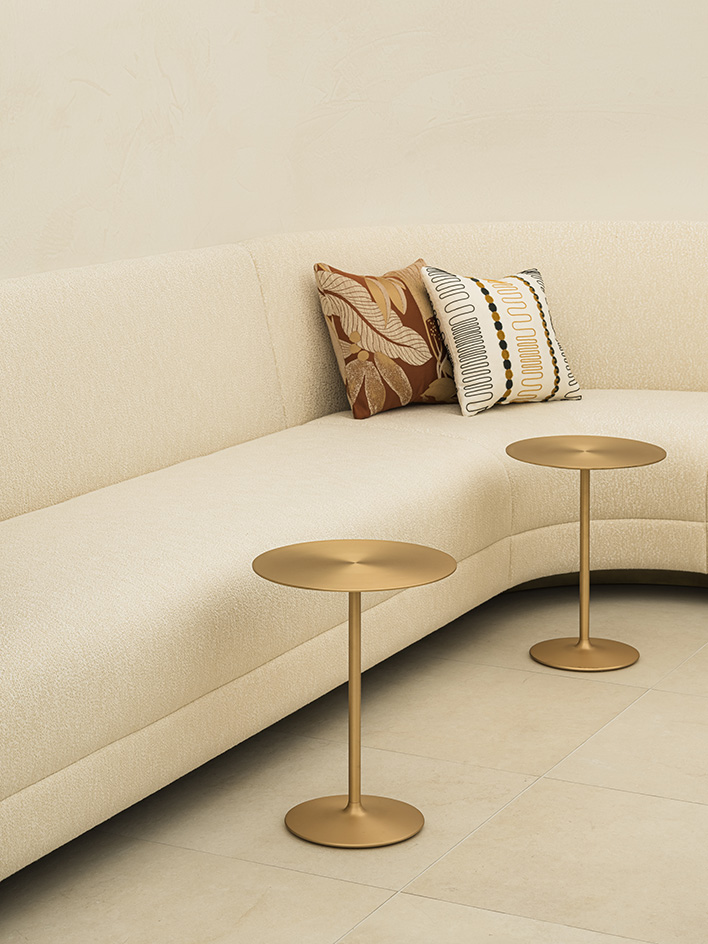
Receive our daily digest of inspiration, escapism and design stories from around the world direct to your inbox.
Daven Wu is the Singapore Editor at Wallpaper*. A former corporate lawyer, he has been covering Singapore and the neighbouring South-East Asian region since 1999, writing extensively about architecture, design, and travel for both the magazine and website. He is also the City Editor for the Phaidon Wallpaper* City Guide to Singapore.