Cartier’s Japanese headquarters: a harmonious brand interpretation
Tokyo-based studio I IN designs Cartier’s brand new Japanese headquarters
Tomooki Kengaku - Photography
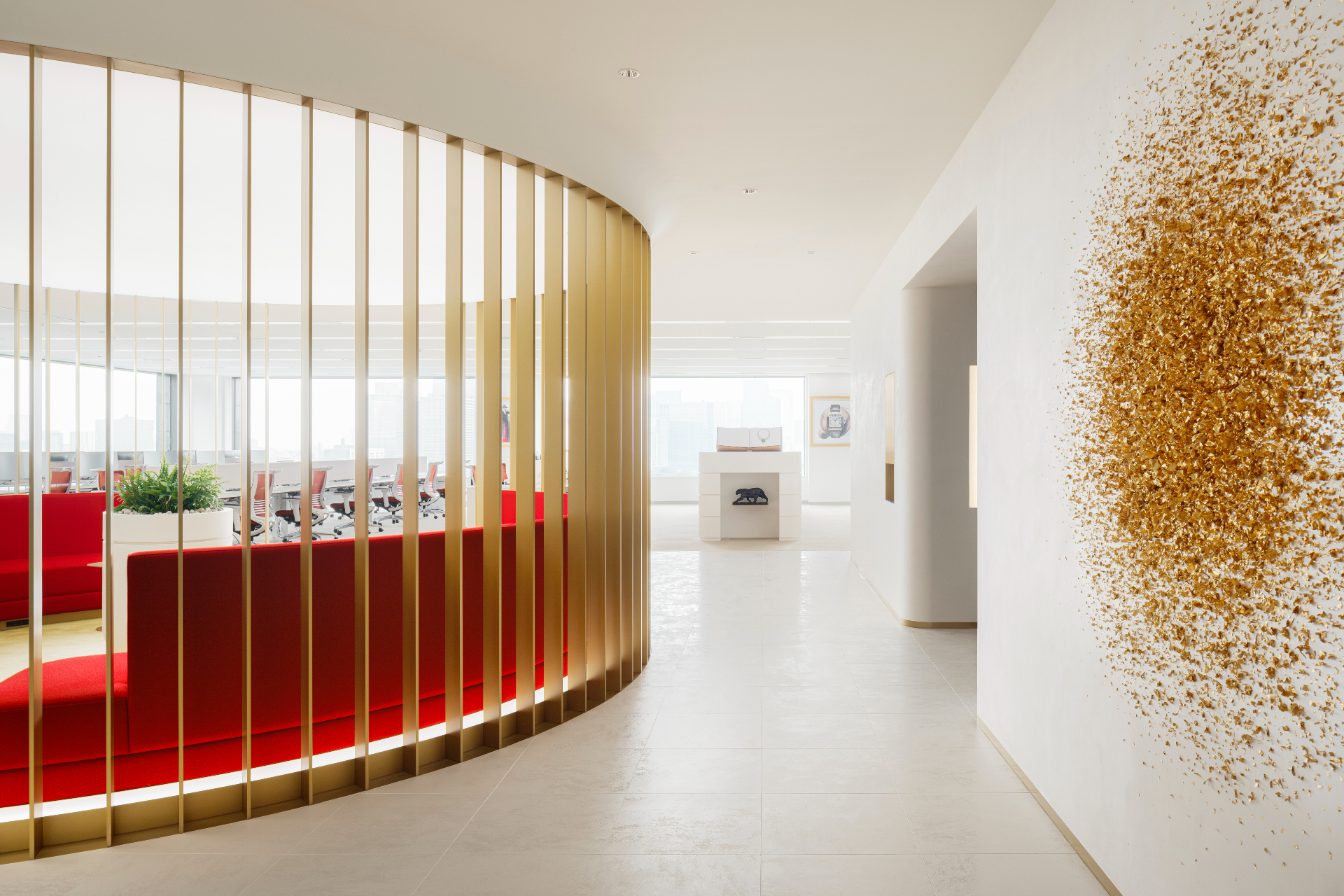
Receive our daily digest of inspiration, escapism and design stories from around the world direct to your inbox.
You are now subscribed
Your newsletter sign-up was successful
Want to add more newsletters?

Daily (Mon-Sun)
Daily Digest
Sign up for global news and reviews, a Wallpaper* take on architecture, design, art & culture, fashion & beauty, travel, tech, watches & jewellery and more.

Monthly, coming soon
The Rundown
A design-minded take on the world of style from Wallpaper* fashion features editor Jack Moss, from global runway shows to insider news and emerging trends.

Monthly, coming soon
The Design File
A closer look at the people and places shaping design, from inspiring interiors to exceptional products, in an expert edit by Wallpaper* global design director Hugo Macdonald.
Cartier’s freshly refurbished Japanese headquarters in Tokyo’s Hanzomon quarter are not just an elegant, understated head-turner, the project is also a quiet case study in how a marque’s visual identity can be effectively channelled into something so quotidian as an office space.
For Tokyo-based studio I IN, the specific challenge was to create a setting that enabled Cartier’s staff to feel and touch the brand’s identity on a subliminal level. ‘How could we bring the essence of luxury with which Cartier is associated into its working space?’ asked the studio’s founders, Yohei Terui and Hiromu Yuyama. The solution was to deploy a judicious mix of colour, specially commissioned textiles, and lighting – both natural and artificial – within the open-plan space.
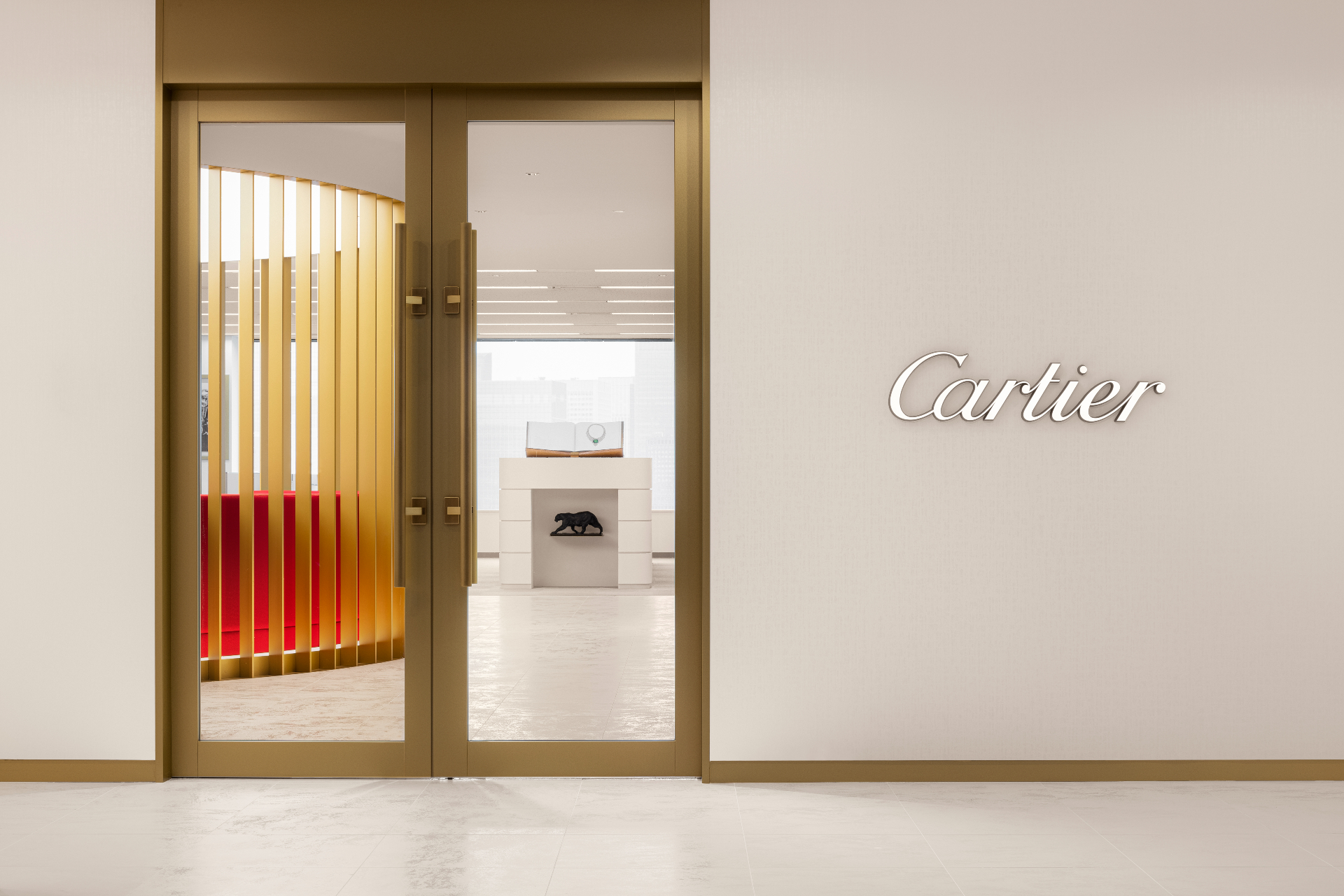
Red, a colour long associated with Cartier, appears in strategic locations – in the plush circular sofa in the foyer, sheathed in Kvadrat fabric; in the raised tatami-matted platform whose piping was created by Kyoto-based artisans Hosoo; and as accents in the staff locker room. Champagne gold, another Cartier hallmark, shows up in vertical floor-to-ceiling louvre panels; plush carpets woven by Yamagata Dantsu, one of Japan’s oldest carpet suppliers; bijoux table stands; abstract chandeliers and wall art; and even in the metal strips in an oversized central work desk.
On every metric, the mood board is resolutely luxurious, not least a harmonious interpretation of a French brand that’s overlaid with a quiet Japanese presence. And with bracing forested views of the Imperial Palace’s gardens, to boot.
This is no mean feat. As Terui and Yuyama point out, office spaces tend to be very functional with limited scope to express a brand’s identity. But as the pair’s work on Cartier’s Japanese headquarters shows, an imaginatively conceived office can also allow its staff ‘to feel and touch the brand’s identity every day on a deeper level’.
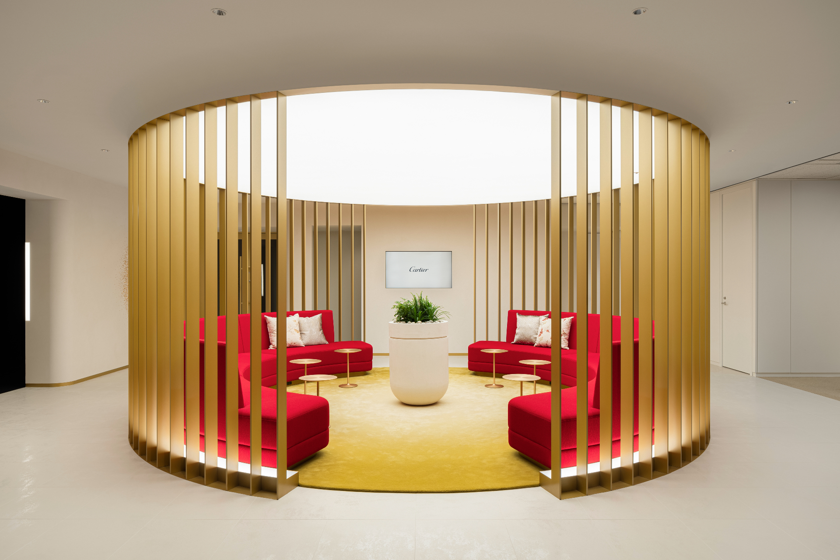
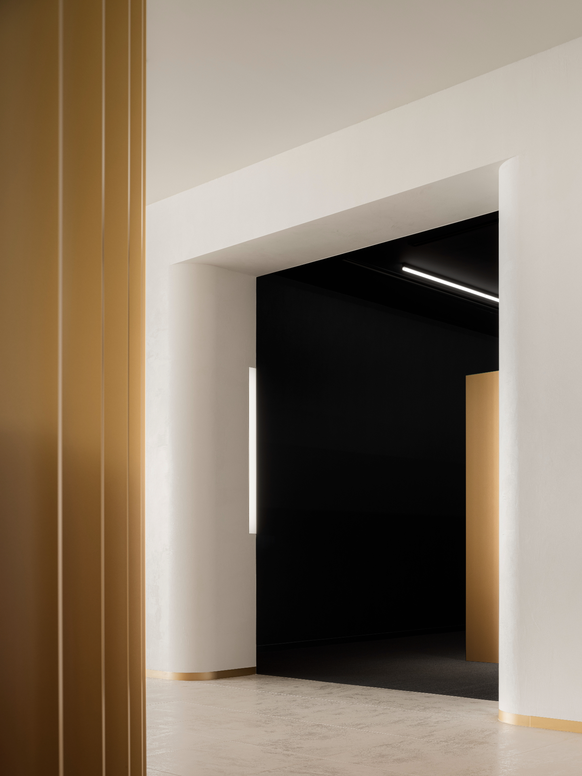
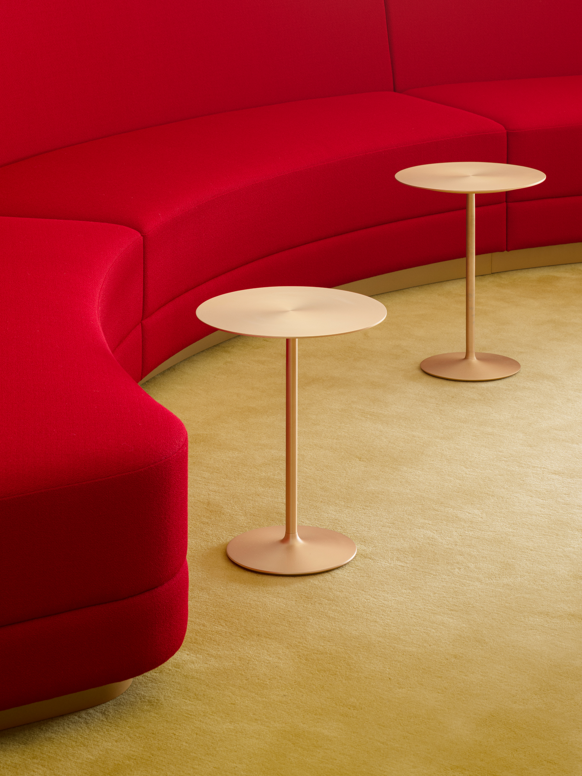
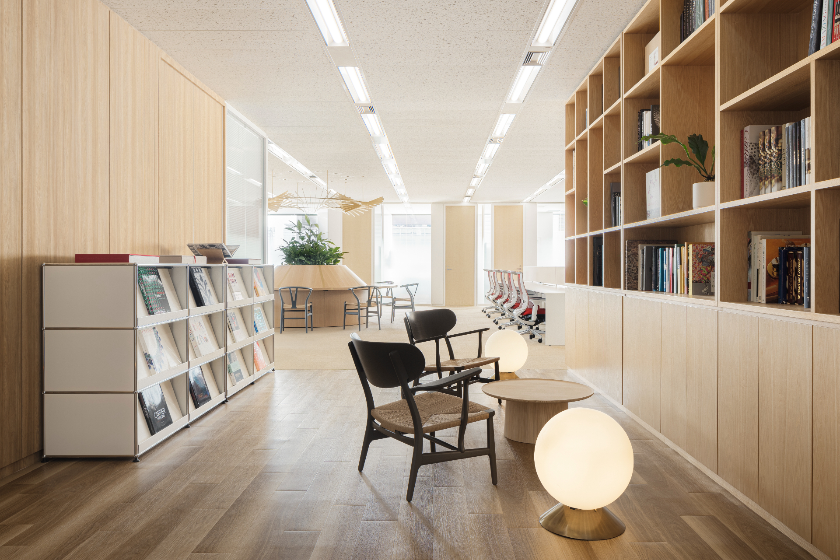
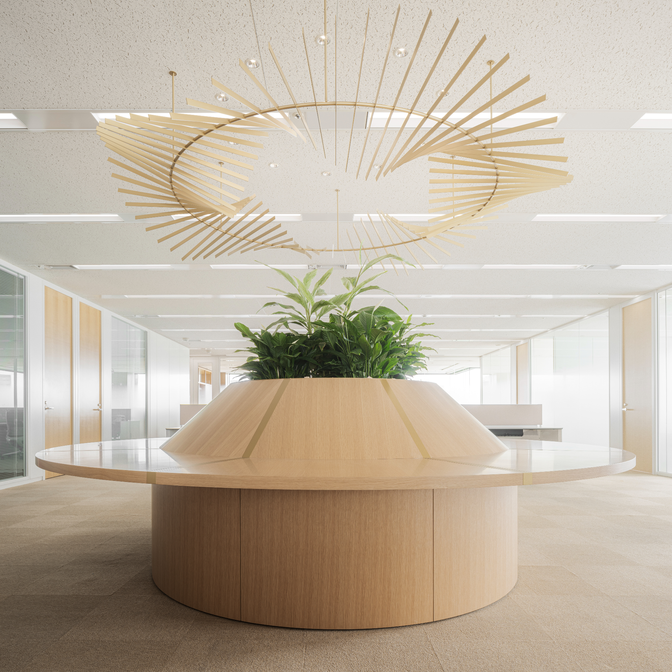
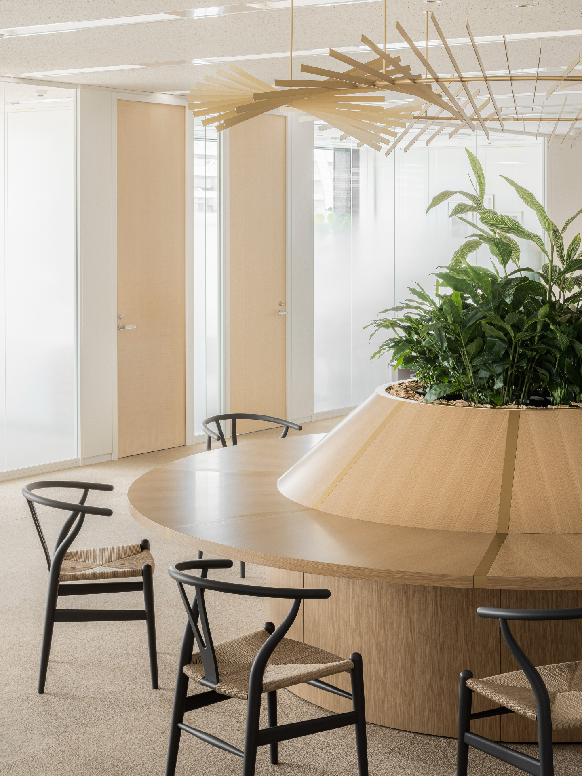
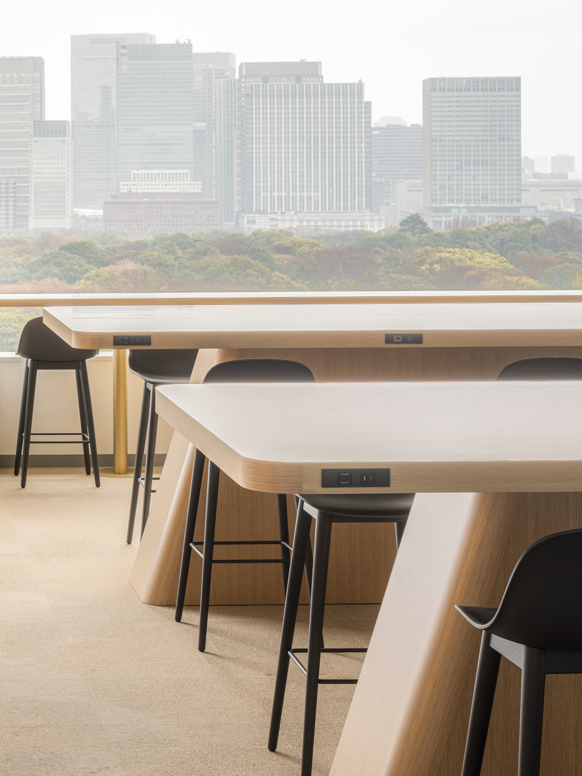
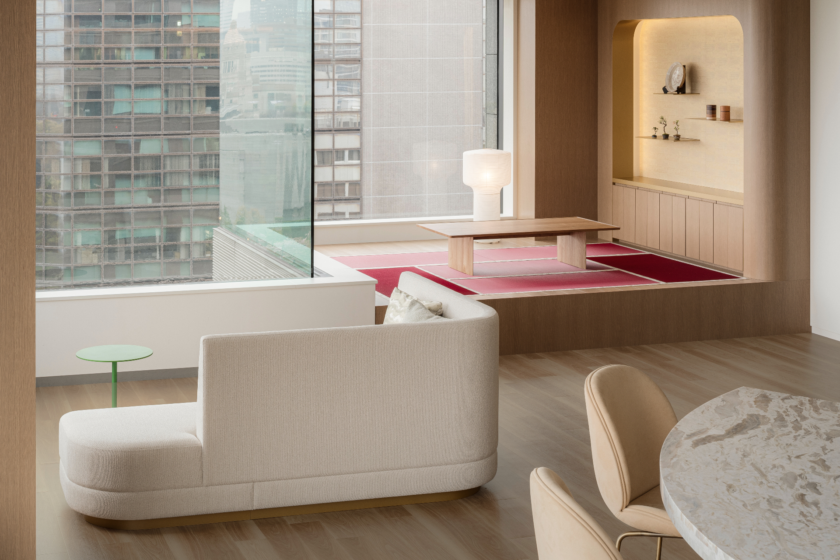
INFORMATION
Receive our daily digest of inspiration, escapism and design stories from around the world direct to your inbox.
Daven Wu is the Singapore Editor at Wallpaper*. A former corporate lawyer, he has been covering Singapore and the neighbouring South-East Asian region since 1999, writing extensively about architecture, design, and travel for both the magazine and website. He is also the City Editor for the Phaidon Wallpaper* City Guide to Singapore.