Old and new meet in Charleston carriage house redesign by Workstead
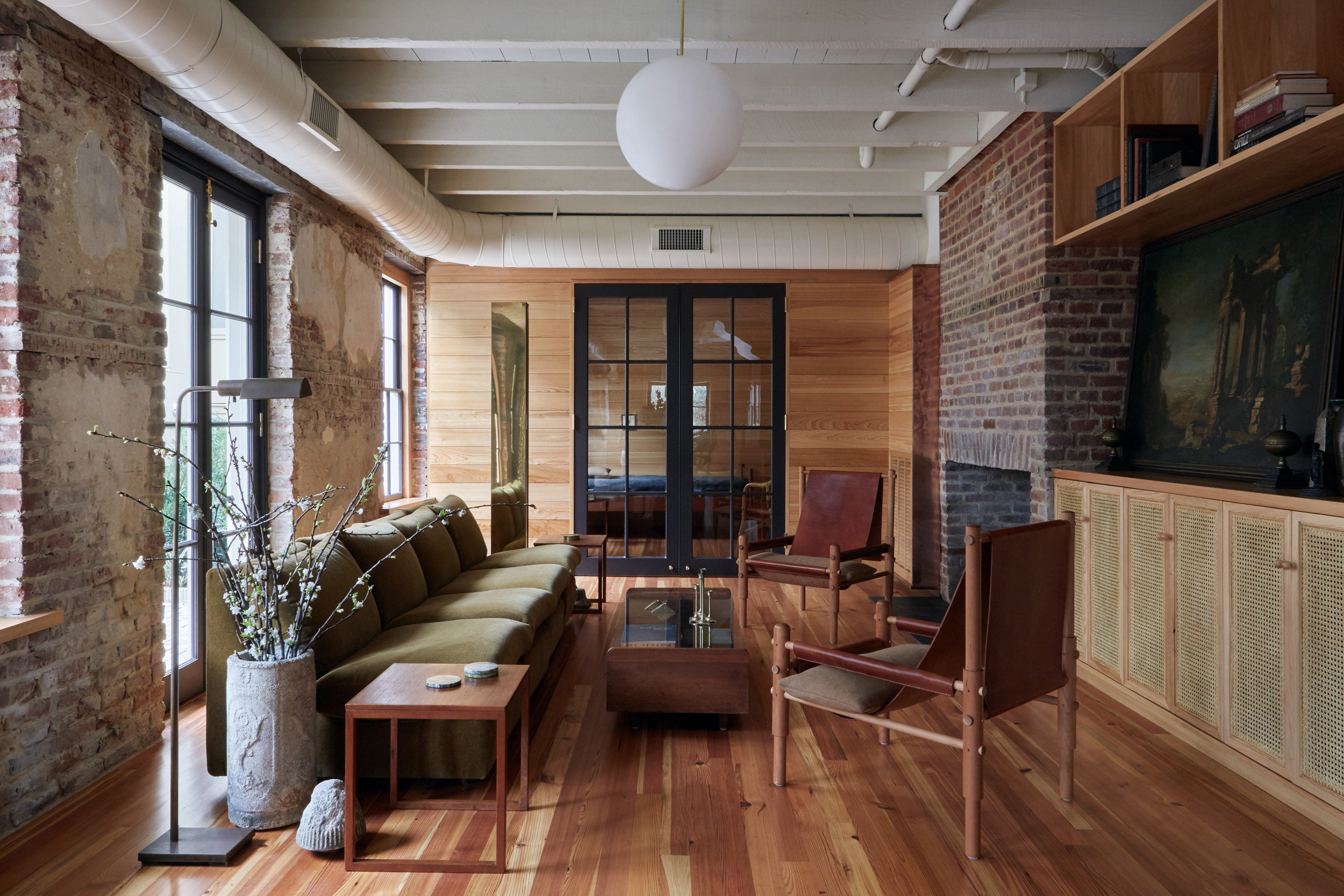
The architecture in Charleston, South Carolina owes much of its unique charm to the myriad of historical styles that punctuate the city. On Bee’s Row, a particularly elegant stretch that is distinguished by terracotta-cast pediments, fences and elaborate interior moldings, the stylish brownstones and their accompanying carriage houses are not only lovely to look at, but steeped in Civil War history as well.
In one such carriage house, the Brooklyn-based design studio Workstead has brought a sophisticated, contemporary touch to its storied interiors. Working with 2,000 sq ft of living space, the intimate two-floor space, which boasts three bedrooms and three bathrooms, is the latest demonstration of the firm’s Southern Modern aesthetic – a design philosophy that it has applied to other projects in Charleston, like the Workstead House in the same neighbourhood, and the Dewberry Hotel.
‘The design aesthetic is still in the canon of work we have done in the South, which we refer to as Southern Modernism, but it is of a smaller residential scale – one that is warm, inviting, and intimate,’ says co-founder Robert Highsmith. ‘The materials are impactful – brick, plaster, wood, caning – but they are executed on a small scale, which lends a lot of charm and warmth to the project.’
On the house’s first floor, a living room is flanked by two gas fireplaces that were originally used for cooking and laundering. Newly installed wood and glass windows bring an airiness to the interior and open out towards an exterior brick courtyard. Surrounded by exposed brick walls and cypress wood paneling, the warm, textural space quickly transitions to the kitchen, which boasts a monumental, 15-foot long island that serves as a central point for life in the house. Elegant cabinetry with turned wood accents has been neatly tucked under the staircase. The adjacent dining room is one of the house’s high points – entirely clad with cane and cypress cabinets, the space features a neatly framed window seat that makes the most of its south-facing façade.
Workstead’s fusion of past and present continues upstairs where a master suite, second bedroom, and an anteroom that could function as an office or library, with an adjoining bathroom, are situated. In the master suite, exposed brick walls that have been purposefully left as is create a romantic tension with the seamless cypress paneling that continues as a theme from downstairs. A balcony looks over the brick courtyard below which has been planted with green hedges for extra privacy.
‘Our approach was centered around a conversation between old and new elements of the building,’ explains Highsmith. ‘We uncovered many original finishes during the renovation of the Carriage House, and designed modern interventions to complement and play against the plaster, brick, and wood tones uncovered during the project.’
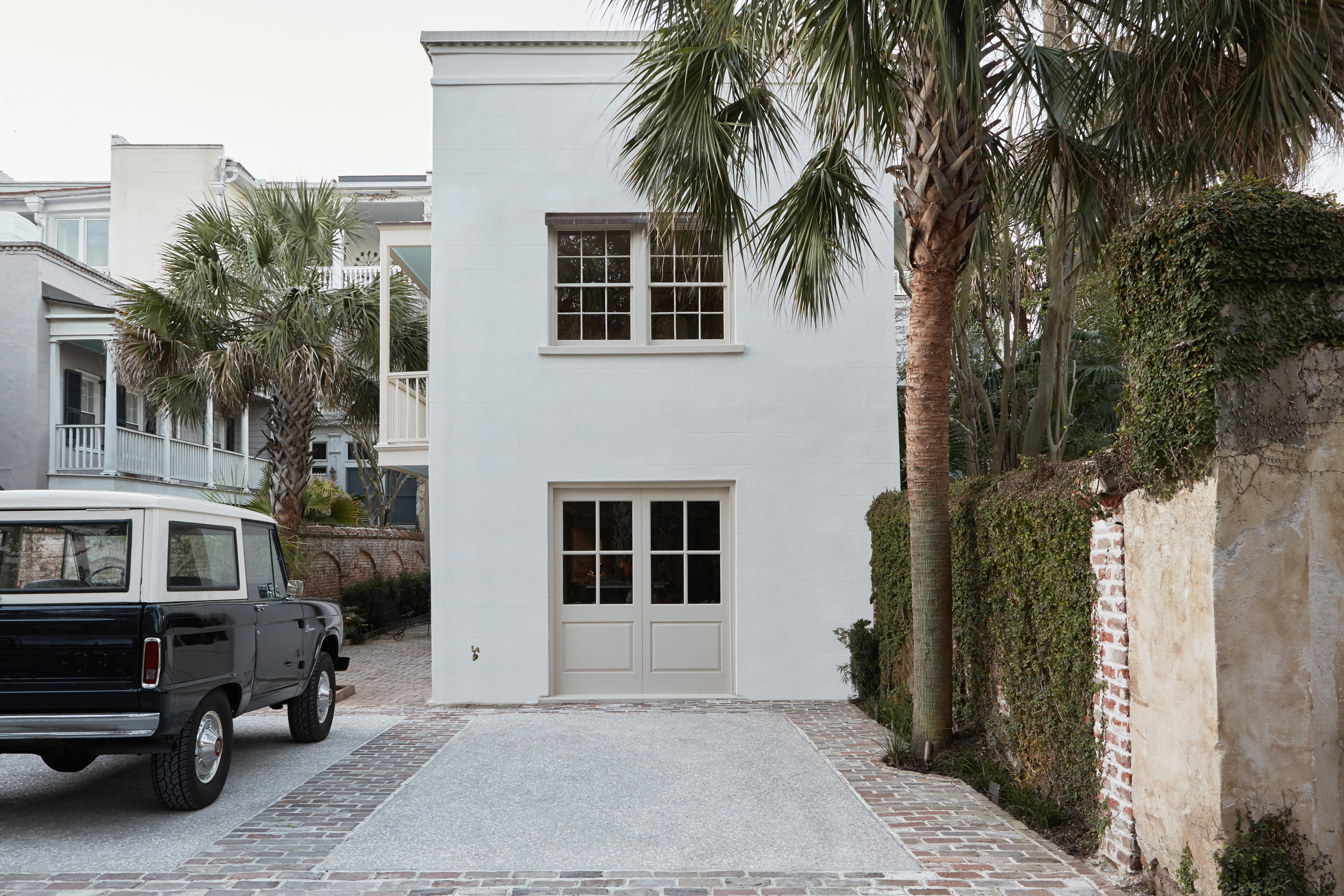
The project uses a design aesthetic of ‘Southern Modernism’, explain the architects.
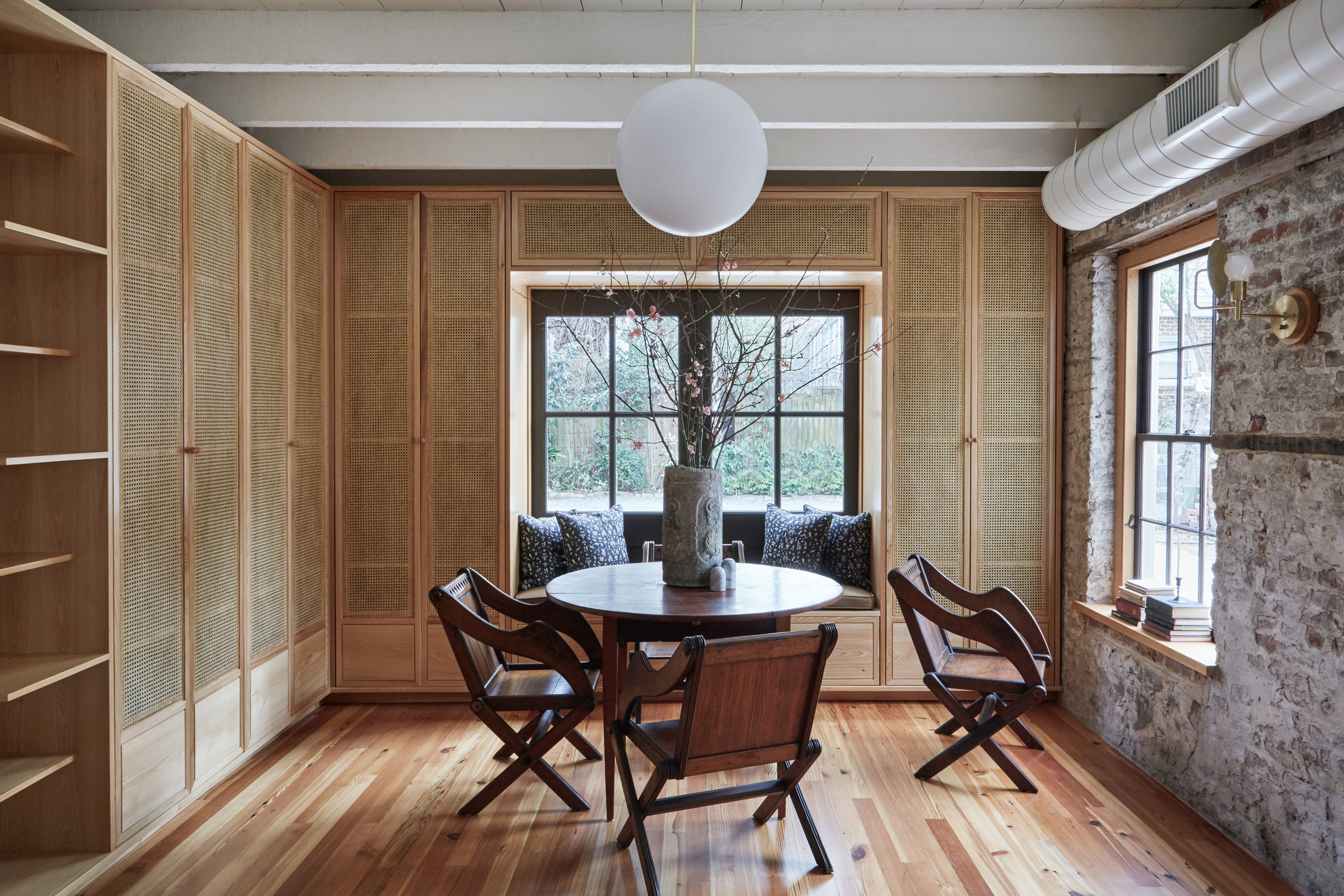
Using impactful materials, such as brick, plaster, wood, caning, but on a small scale, the team added charm and warmth to the project.
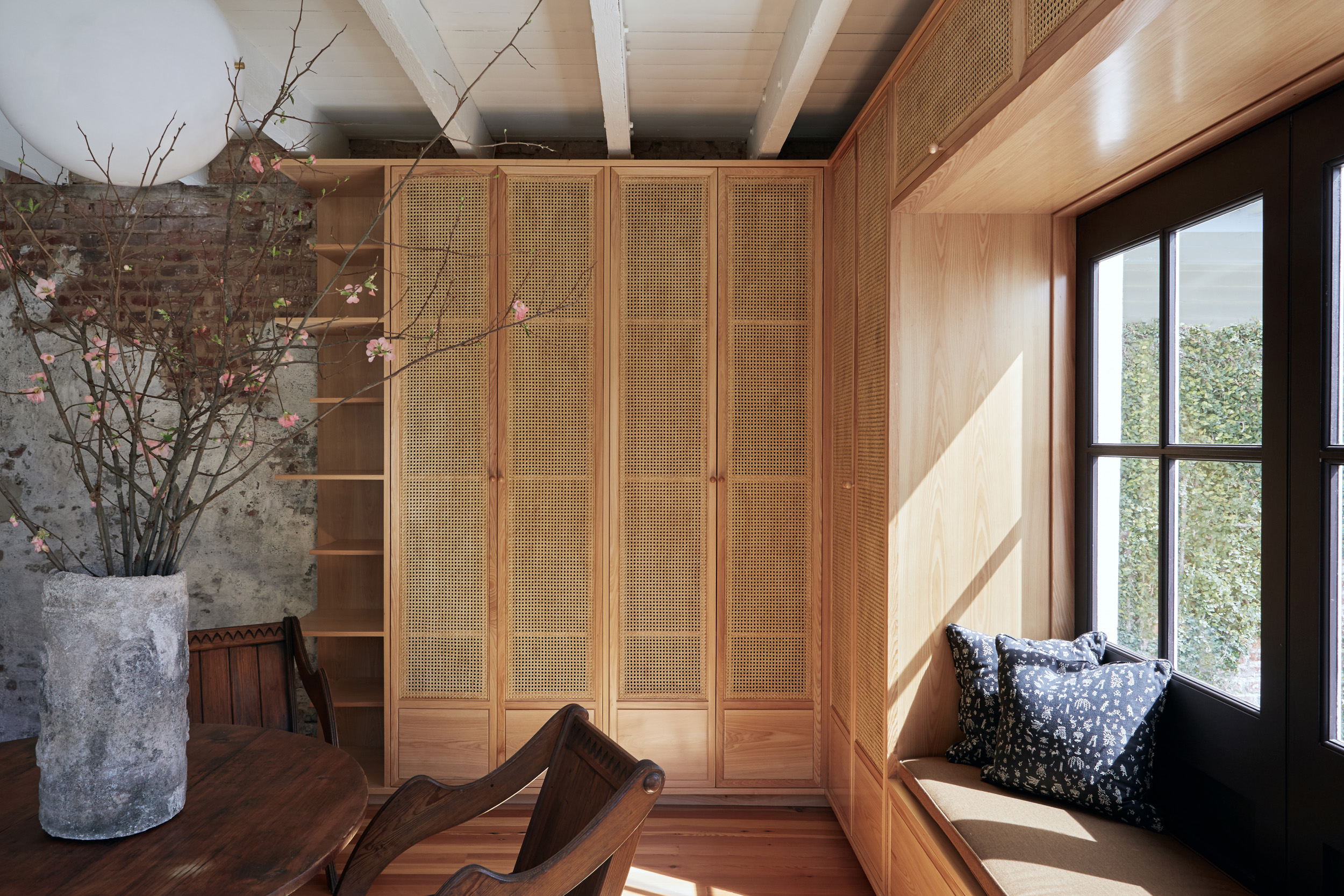
The house boasts some 2,000 sq ft of living space.
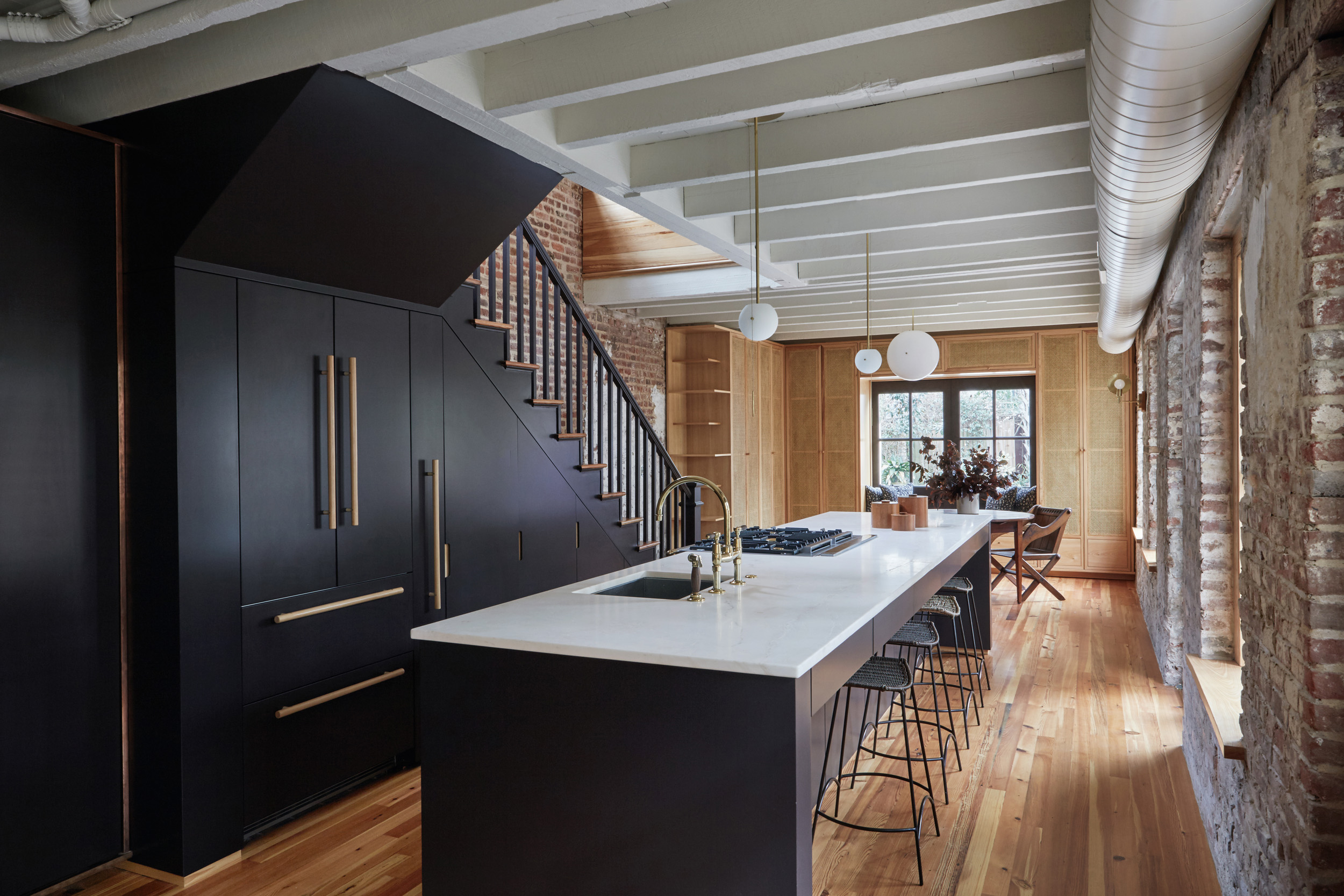
Newly installed wood and glass windows bring an airiness to the interior.
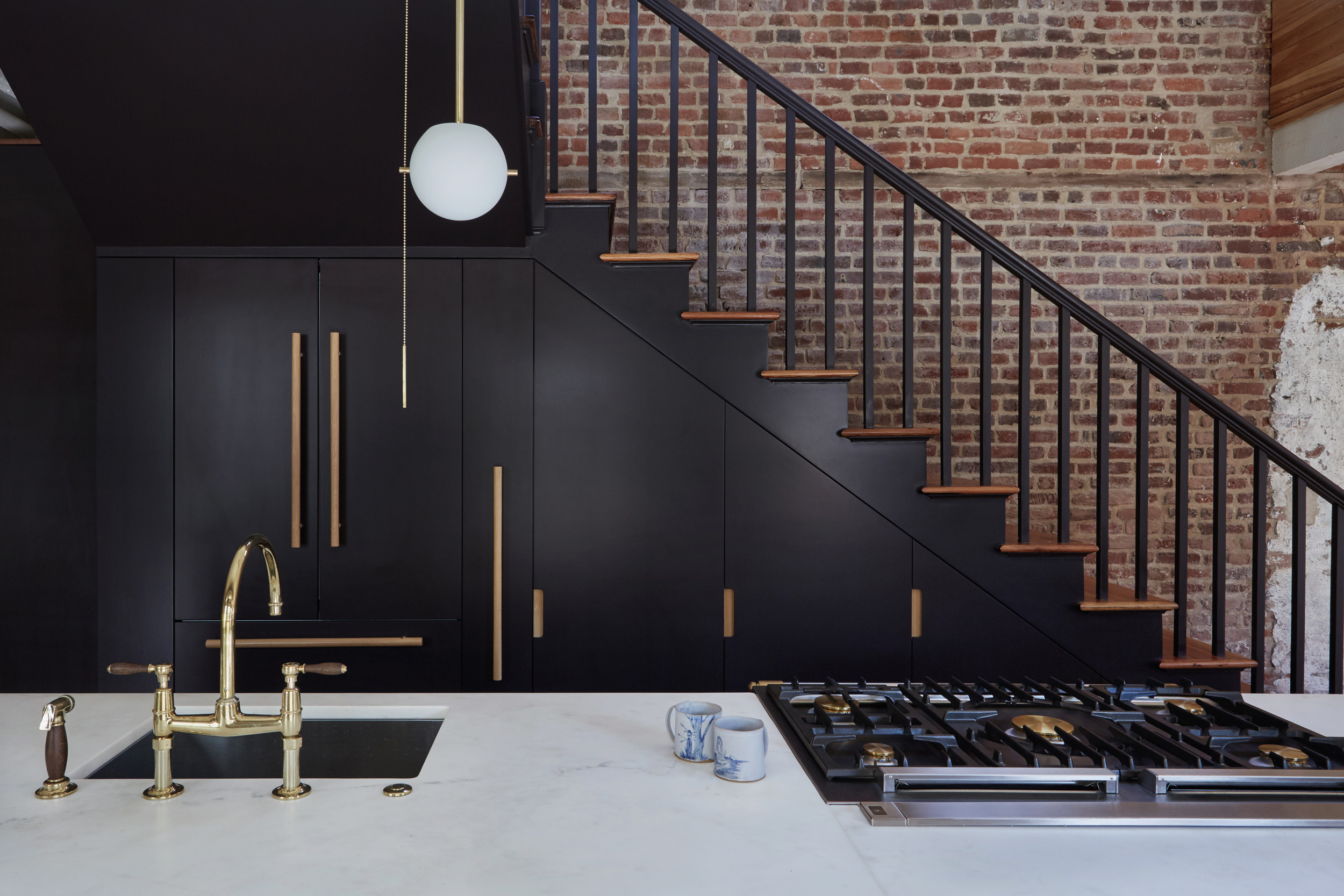
Elegant cabinetry with turned wood accents has been neatly tucked under the staircase.
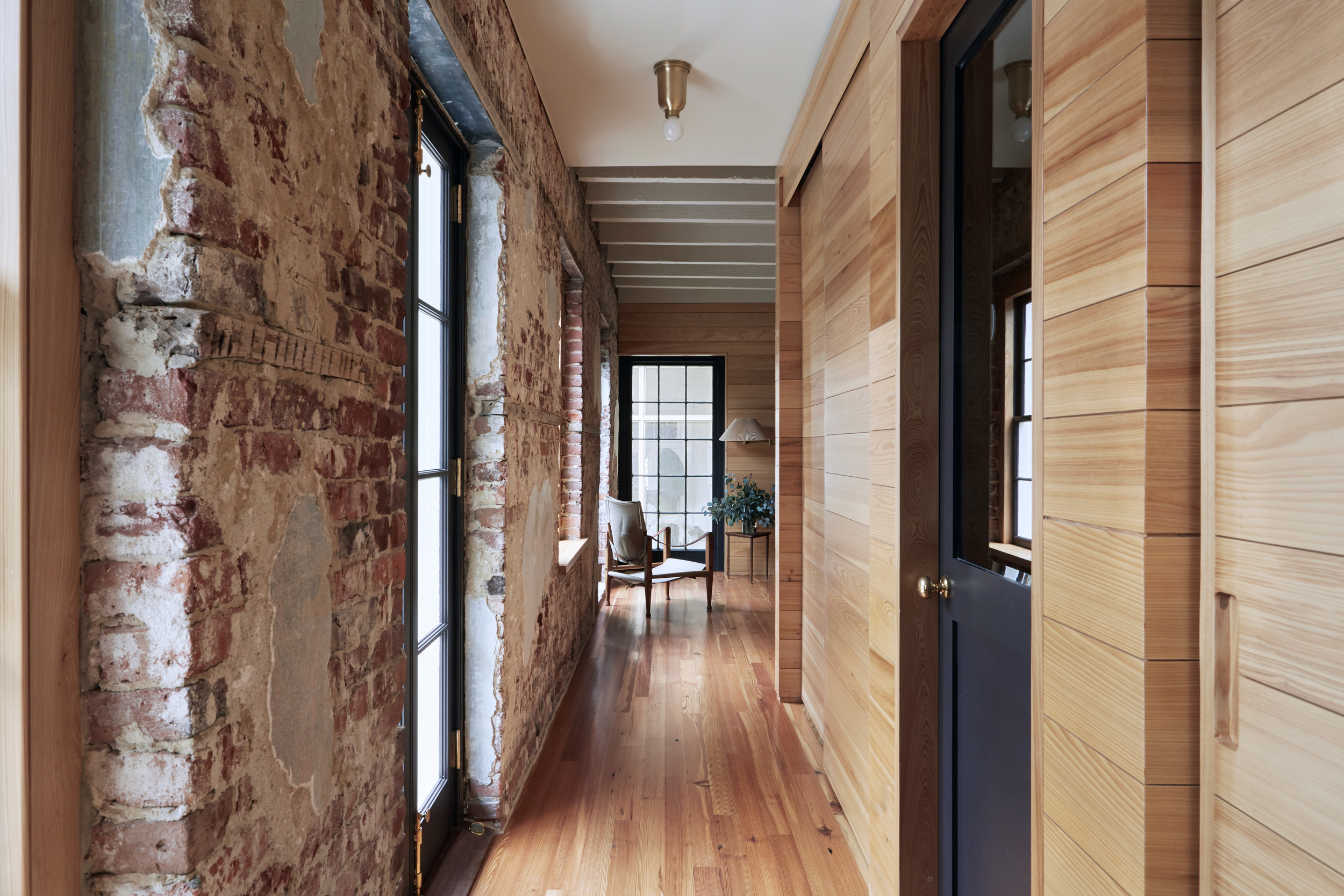
Workstead’s fusion of past and present continues throughout the house.
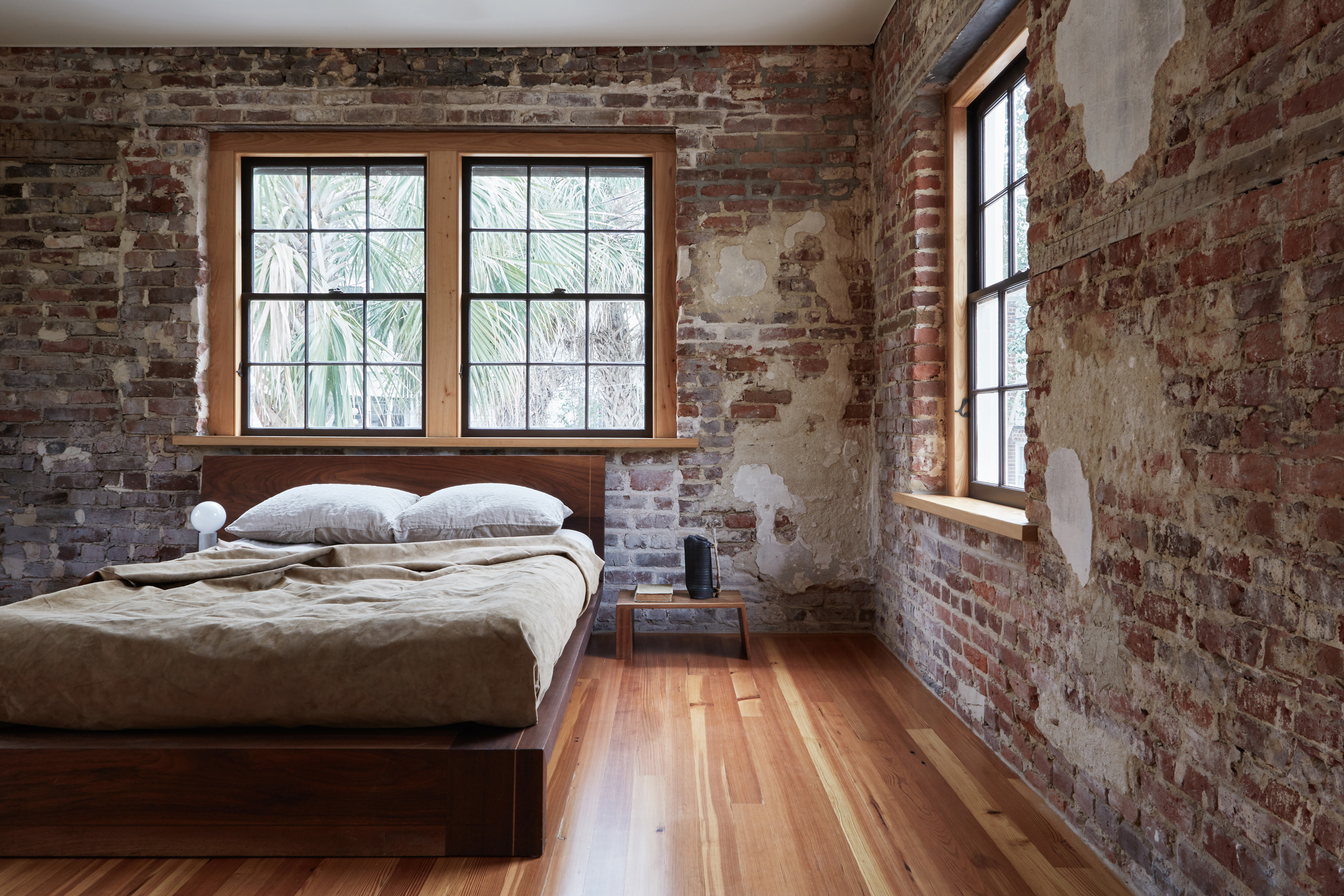
The building also includes three bedrooms and three bathrooms
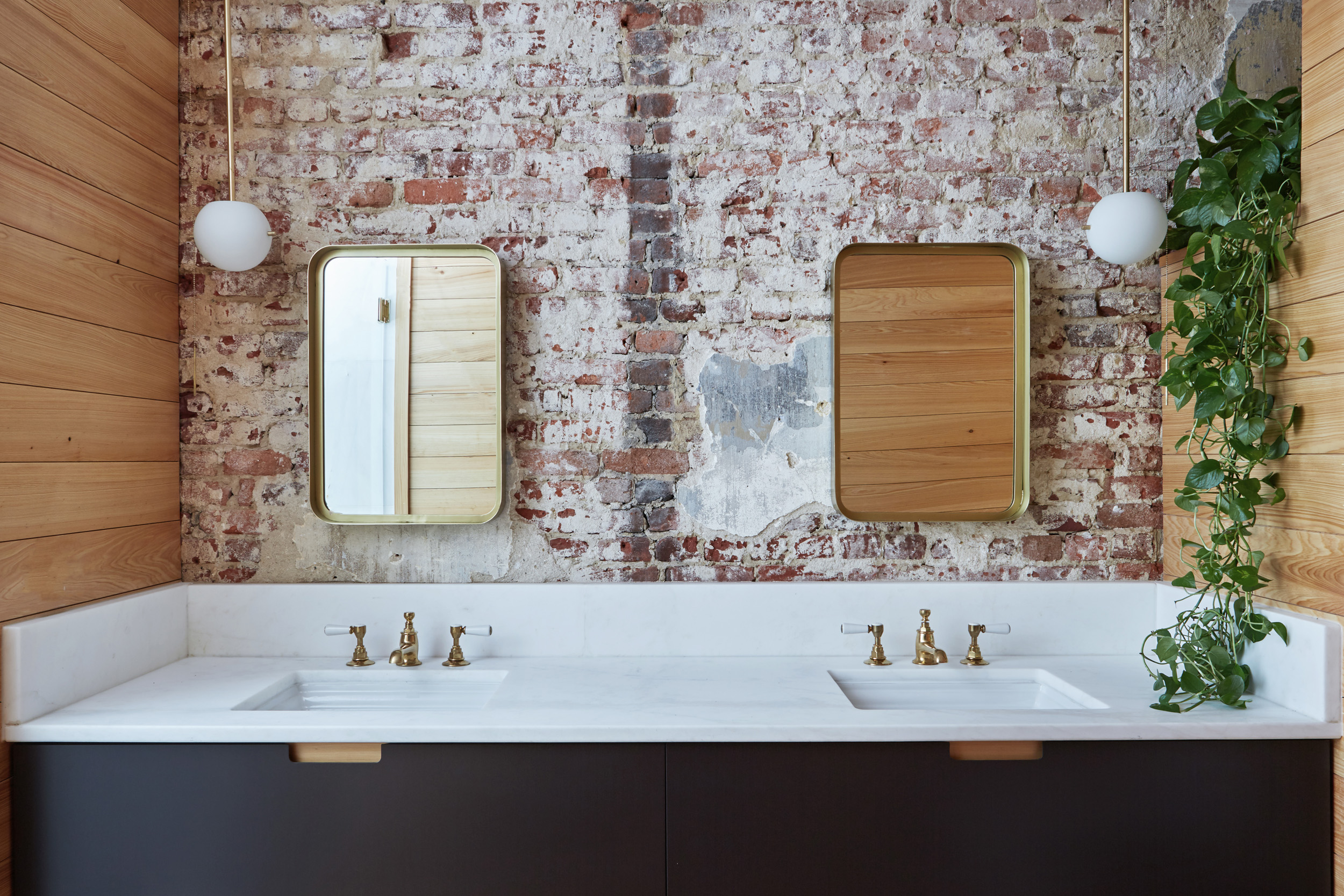
Exposed bricks create a dialogue between old and new.
Receive our daily digest of inspiration, escapism and design stories from around the world direct to your inbox.
Pei-Ru Keh is a former US Editor at Wallpaper*. Born and raised in Singapore, she has been a New Yorker since 2013. Pei-Ru held various titles at Wallpaper* between 2007 and 2023. She reports on design, tech, art, architecture, fashion, beauty and lifestyle happenings in the United States, both in print and digitally. Pei-Ru took a key role in championing diversity and representation within Wallpaper's content pillars, actively seeking out stories that reflect a wide range of perspectives. She lives in Brooklyn with her husband and two children, and is currently learning how to drive.