Cape Schanck house blends architectural minimalism and bespoke lighting
Cape Schanck house by Studio Goss for lighting designer and founder of Articolo Studios Nicci Kavals is a finely tuned minimalist home with an extraordinary bespoke lighting range

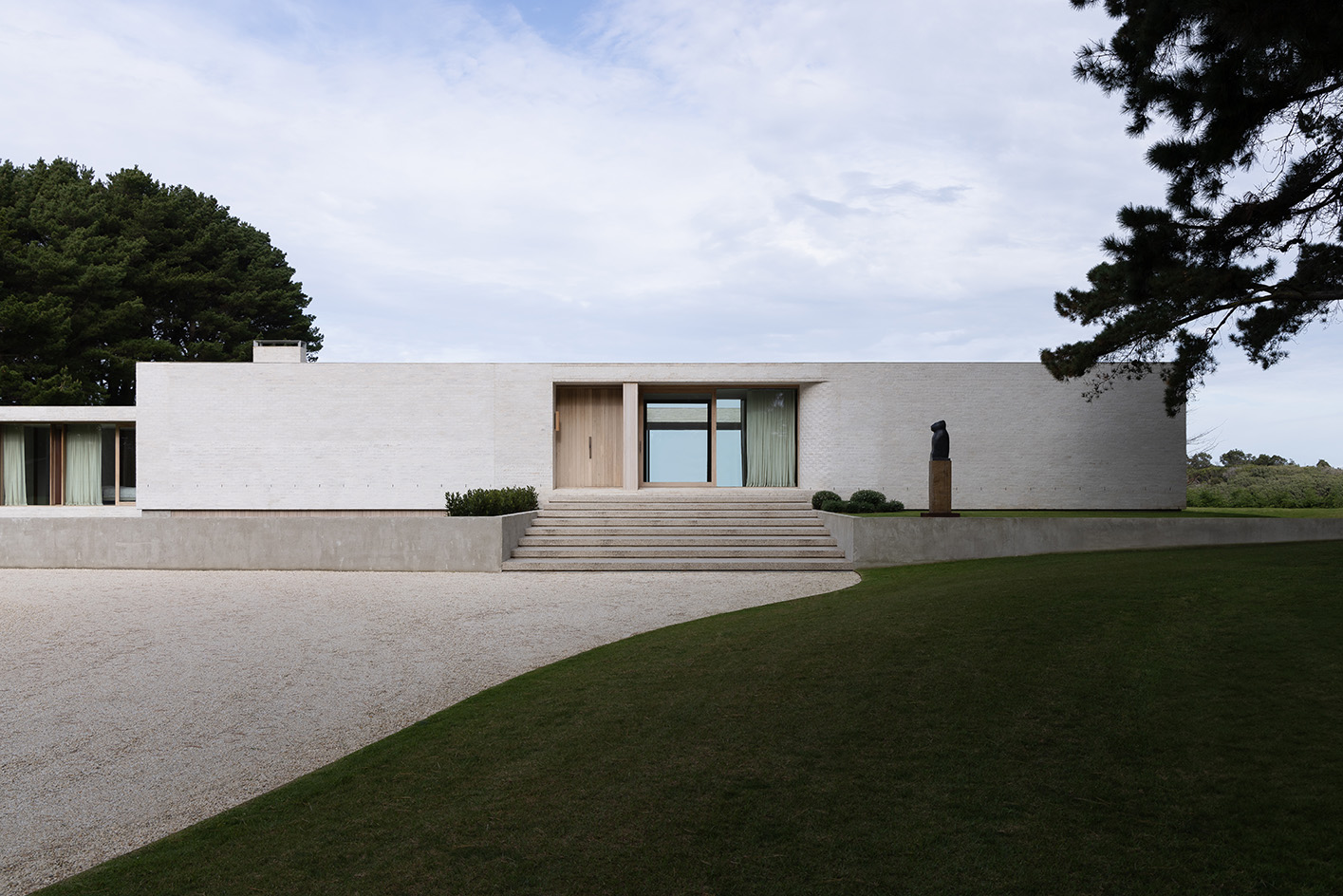
Cape Schanck house is a unique feat – not just a sleek piece of minimalist architecture set among the pristine nature of the Australian countryside, this is also a finely tuned lighting masterpiece, featuring a highly bespoke plan for illumination, crafted by its architect, Studio Goss, and owner, lighting designer and founder of Articolo Studios Nicci Kavals.
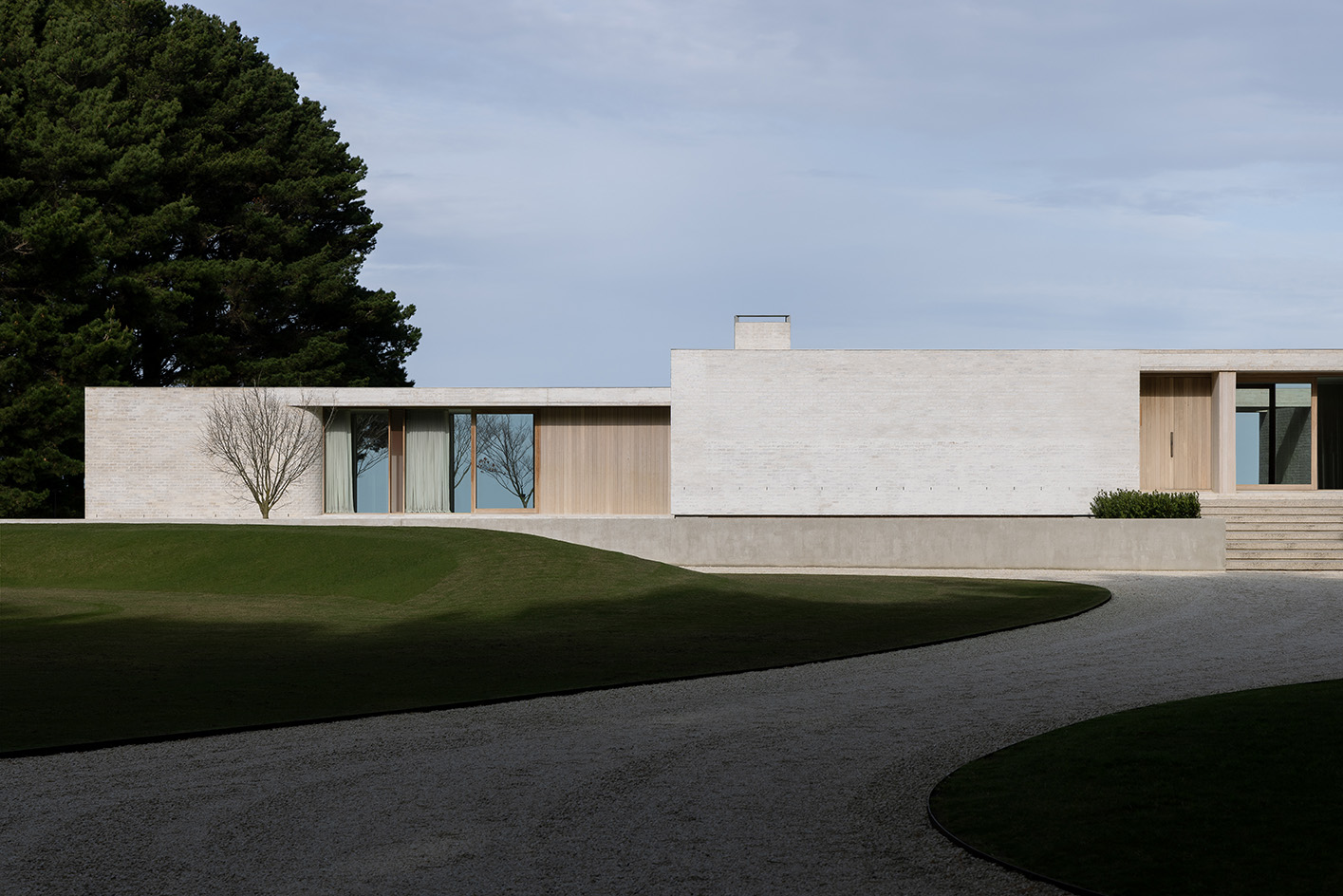
Cape Schanck house: illuminated minimalism
‘Conceptually, we approached Cape Schanck House as a vessel to capture views and accept and manipulate daylight,’ said David Goss, director at Studio Goss. ‘The resulting design is expressed through a series of blank, abstract forms, animated by the play of light.’
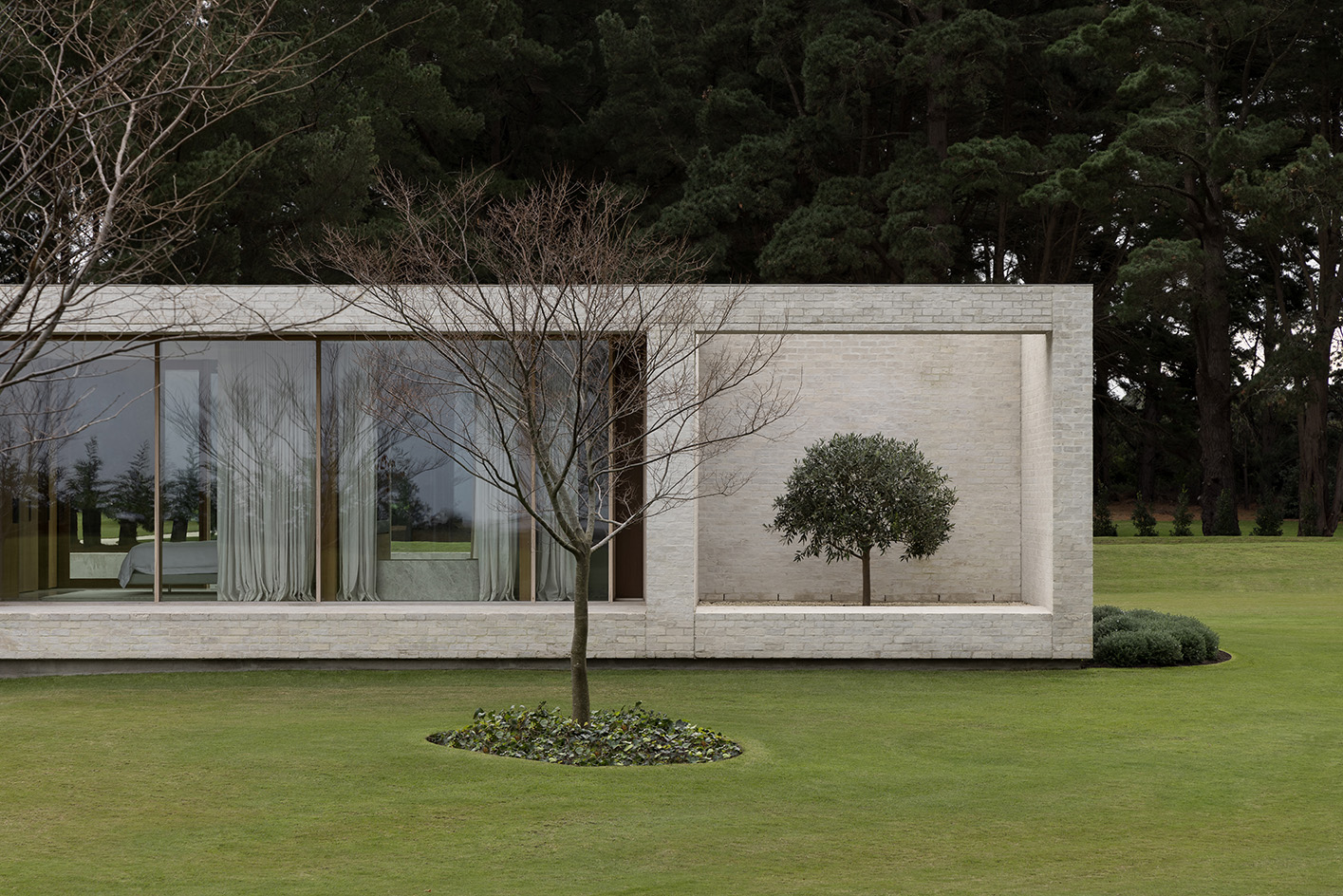
Meanwhile, the lighting elements, the 12:40 lighting range, which is Articolo’s newest collection, was inspired directly by the home, its location and approach. Kavals explained the series design, offering the example of one of its signature pieces: ‘The 12:40 wall sconce is not only architectural in form but it is coupled with tuneable white technology, a feature that works to adjust the colour temperature of white light to match the sun’s changing light throughout the day. This has multiple wellness benefits on our health including restoring our circadian rhythm.’
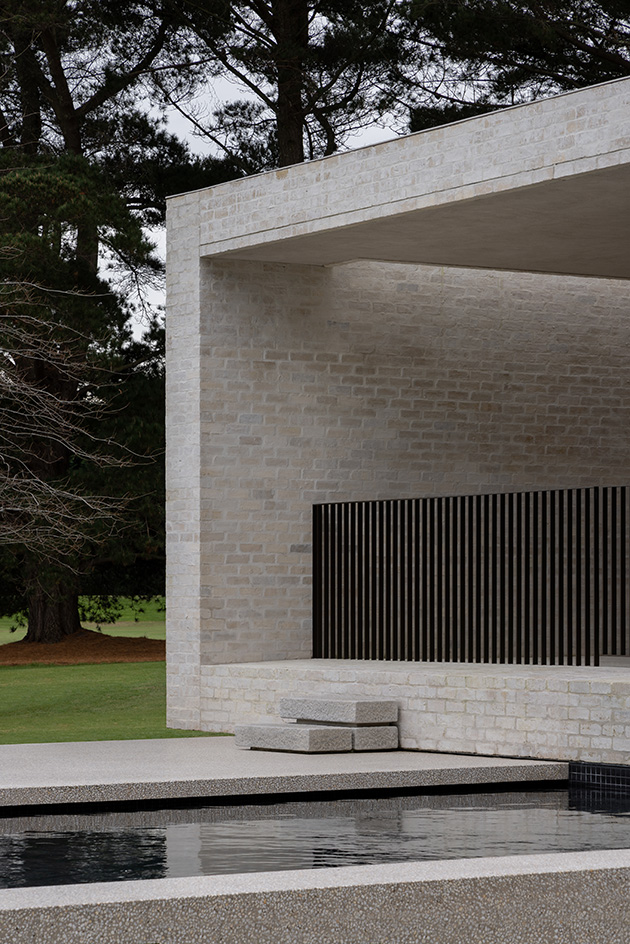
Clean, low, geometric forms divided into two pavilions form the house. A generous kitchen, the open plan dining and living room, and the two open-air terraces form the social heart of the home, which also contains three guest rooms alongside its owner's primary bedroom.
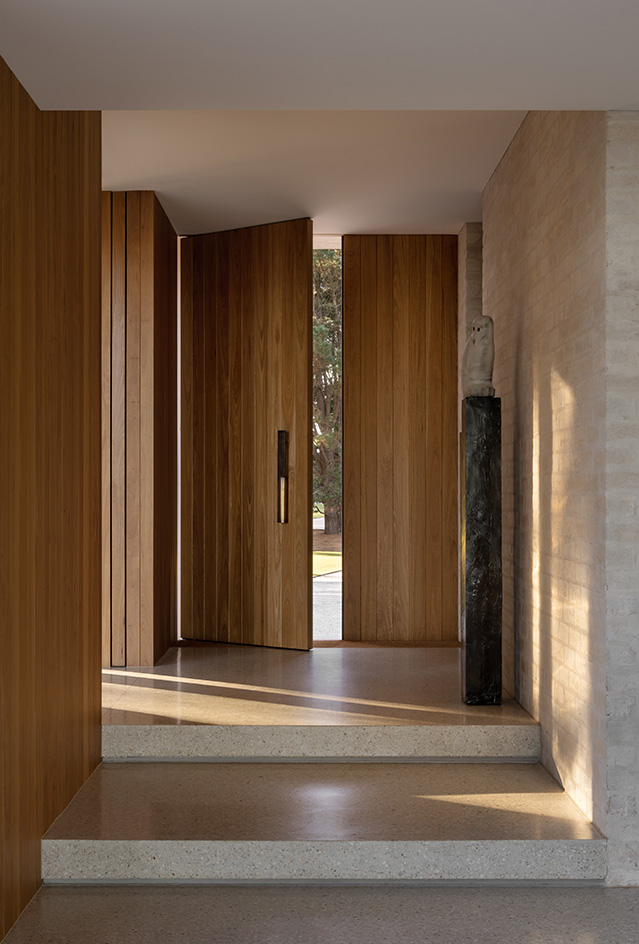
A luxurious palette of Blackbutt timber joinery, terrazzo flooring, brick, Moroccan Zellige tiles and Galassia marble shape refined spaces throughout – matching both the sophisticated overall design as well as the high design standards reflected in the lighting fixtures.
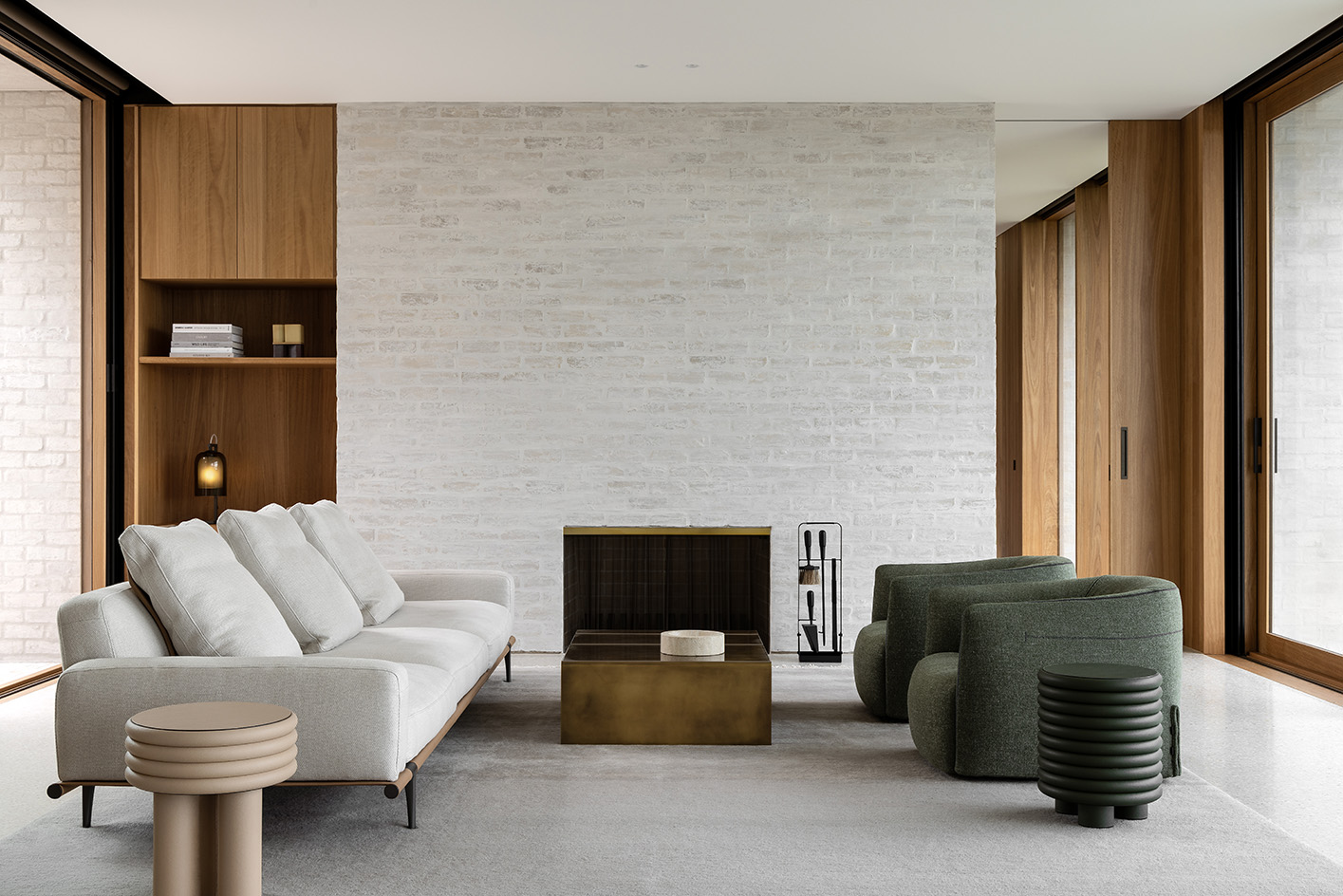
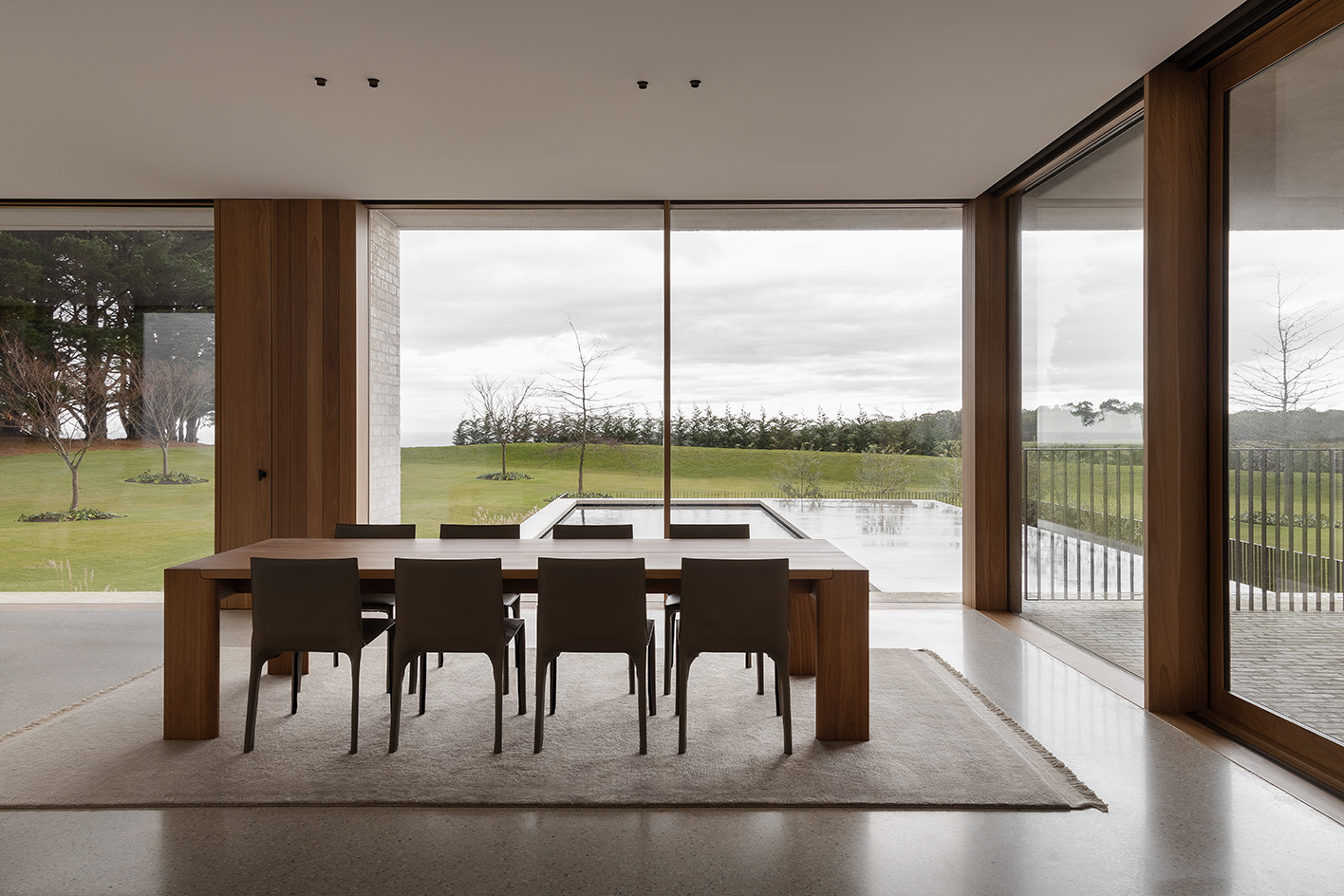
Receive our daily digest of inspiration, escapism and design stories from around the world direct to your inbox.
Ellie Stathaki is the Architecture & Environment Director at Wallpaper*. She trained as an architect at the Aristotle University of Thessaloniki in Greece and studied architectural history at the Bartlett in London. Now an established journalist, she has been a member of the Wallpaper* team since 2006, visiting buildings across the globe and interviewing leading architects such as Tadao Ando and Rem Koolhaas. Ellie has also taken part in judging panels, moderated events, curated shows and contributed in books, such as The Contemporary House (Thames & Hudson, 2018), Glenn Sestig Architecture Diary (2020) and House London (2022).
