We visit Emrys Architects' masterful transformation of a canalside London house
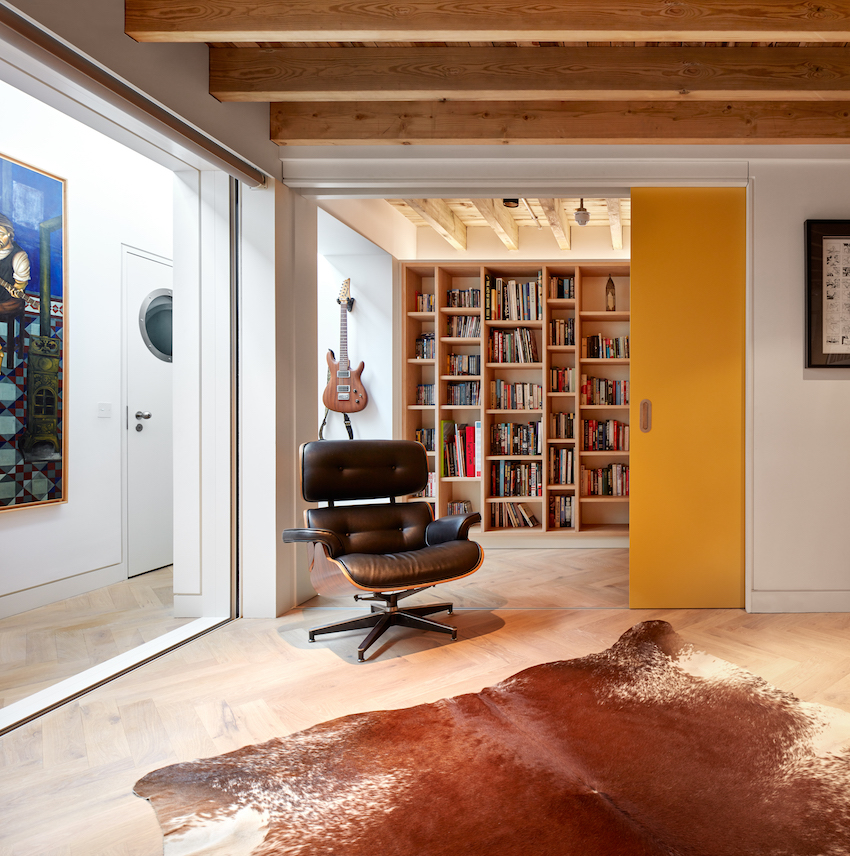
Most of London's handsome townhouses have gone through many different lives; often originally built as majestic, several-storeys high single family houses, but then subdivided into apartments, shops and offices as times and need changed in the ever-evolving British capital. This also pretty much sums up the story of a canalside property that Emrys Architects recently completely transformed from a neglected and fragmented old building, including retail and flats, into two generous and contemporary homes.
Canal House, as its name suggests, sits right on one of London's key waterways, Regents Canal, in north London. When new owners acquired three floors of a four-storey town house with a view to renovate, and their upstairs neighbours swiftly followed suit, appointing the same architects, Emrys found themselves in the fortunate position of having to redesign the whole structure; which helped them to address both structural and design issues in a consistent and holistic way.
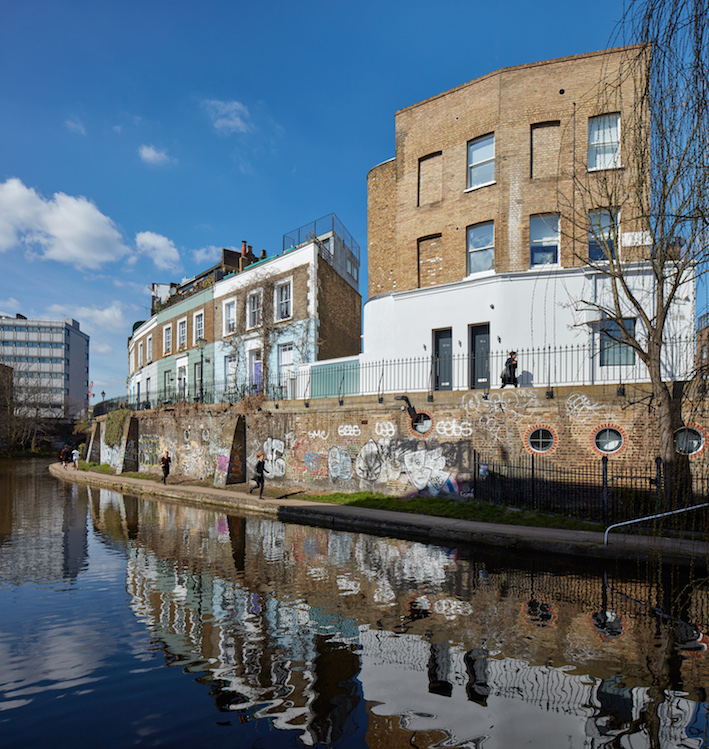
Canal House is a transformed historical waterside property in London, designed by Emrys Architects.
A key priority was allowing plenty of light into the building, and especially the fairly dark basement. This was achieved by placing large glazed openings in key areas – a strip window that overlooks the lower ground floor, a shopfront style facade towards the street, and glass doors that open onto balconies towards the canal. Thecarefully chosen opacity and placement of the glass ensured the owners' privacy was not compromised.
Inside, working with often narrow and awkward spaces, the architects used intelligent spatial arrangement and divisions such as sliding partitions to make the most of the available room. Now, the design reads as a coherent whole, contemporary and warm, featuring bespoke joinery and exposed ceilings. An open-plan living space on the first floor looks out towards the water, celebrating the house's picturesque positioning and characteristic London views
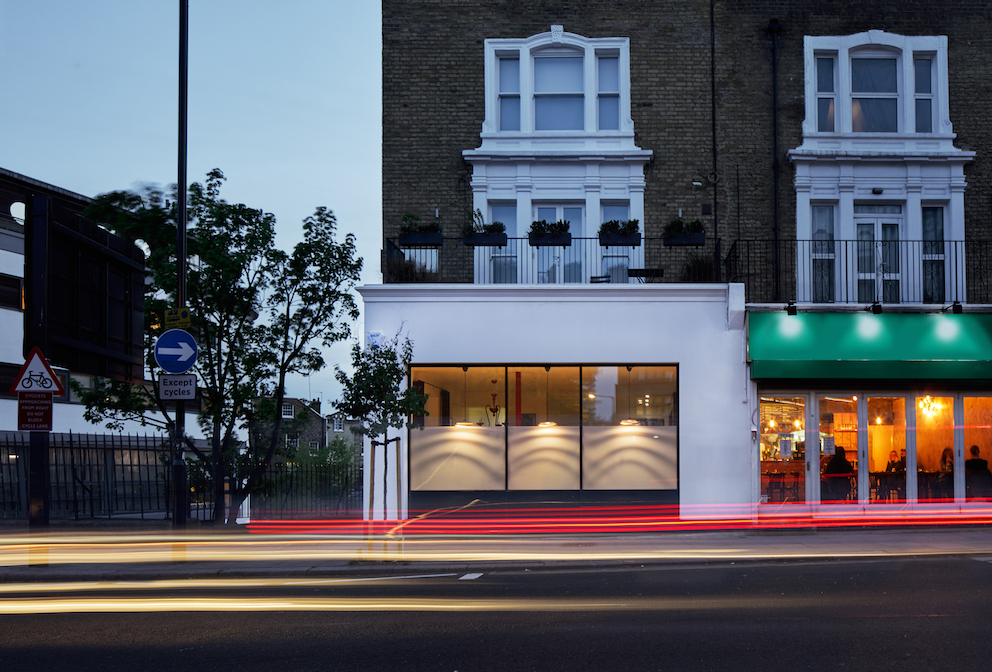
The studio added a large shopfront style window on the ground level to maximise light.
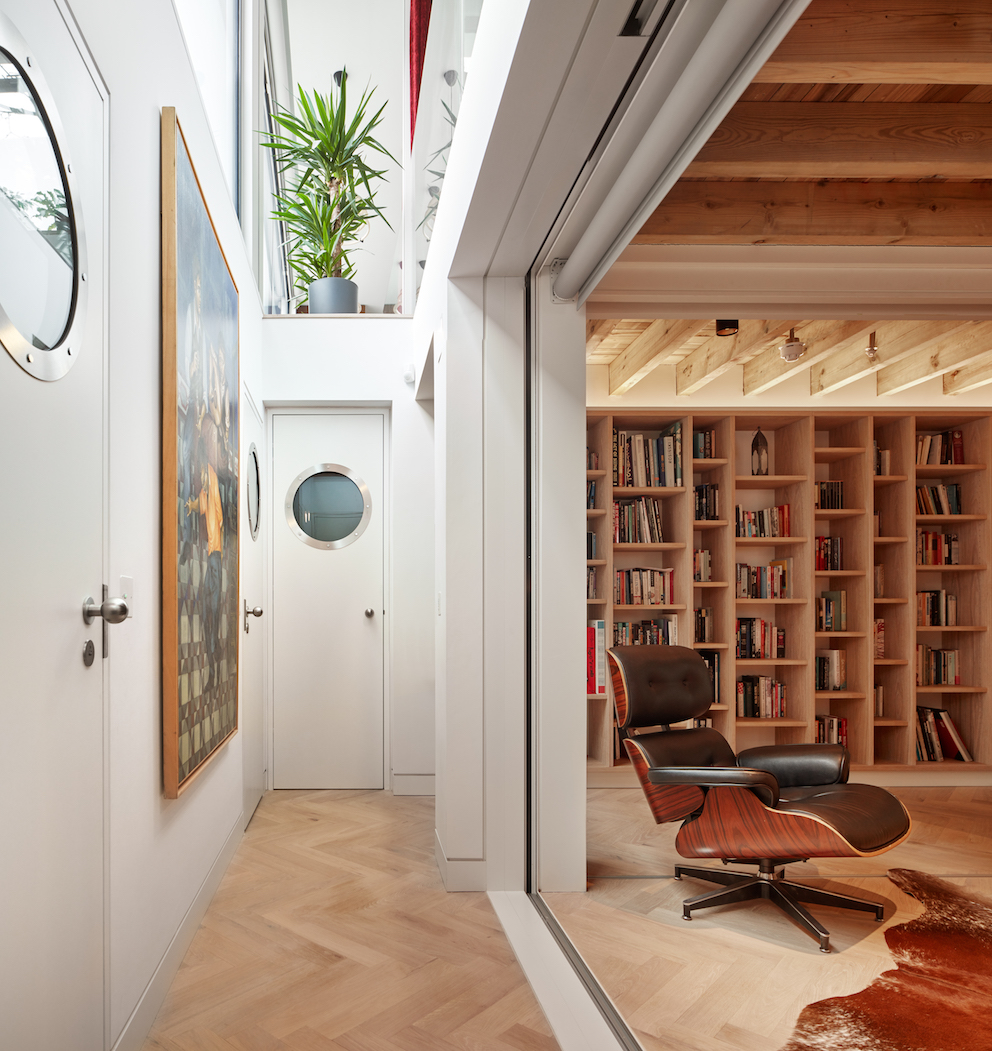
The architects updated and unified the different spaces that were poorly maintained and subdivided by past owners.
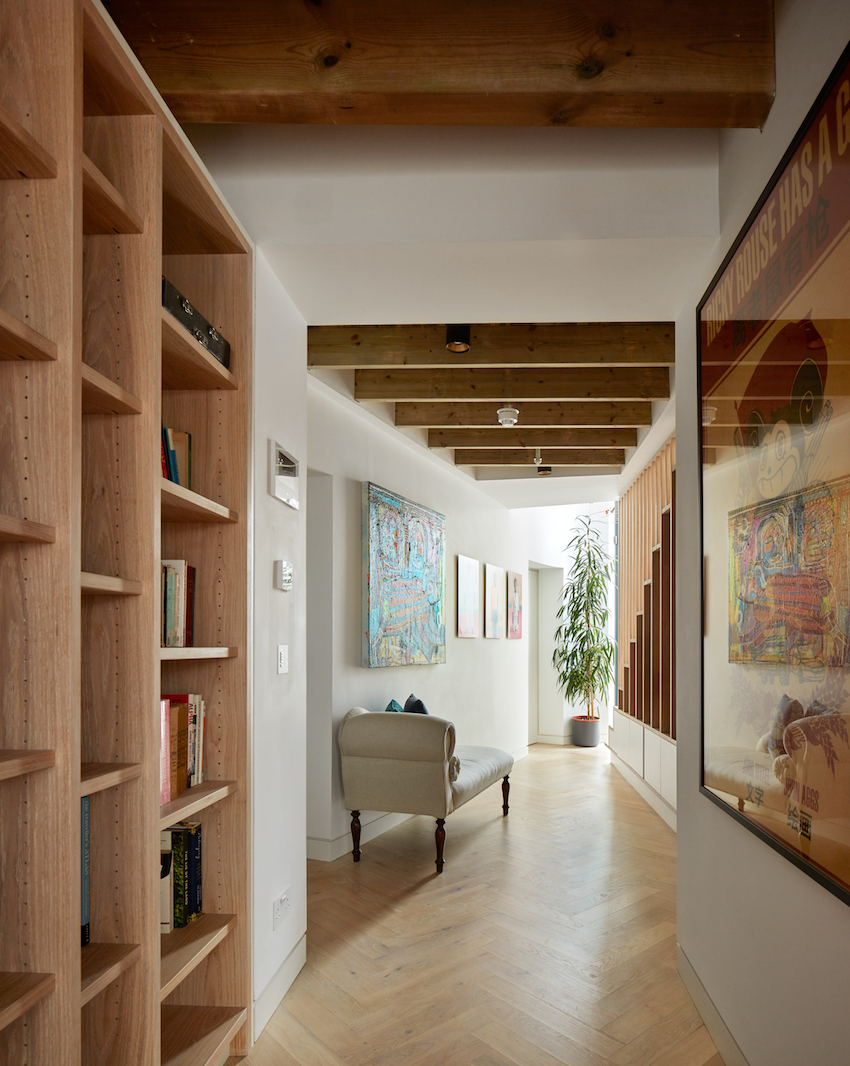
The architects had to work with awkward spaces and lack of natural light but they succesfully updated the structure.
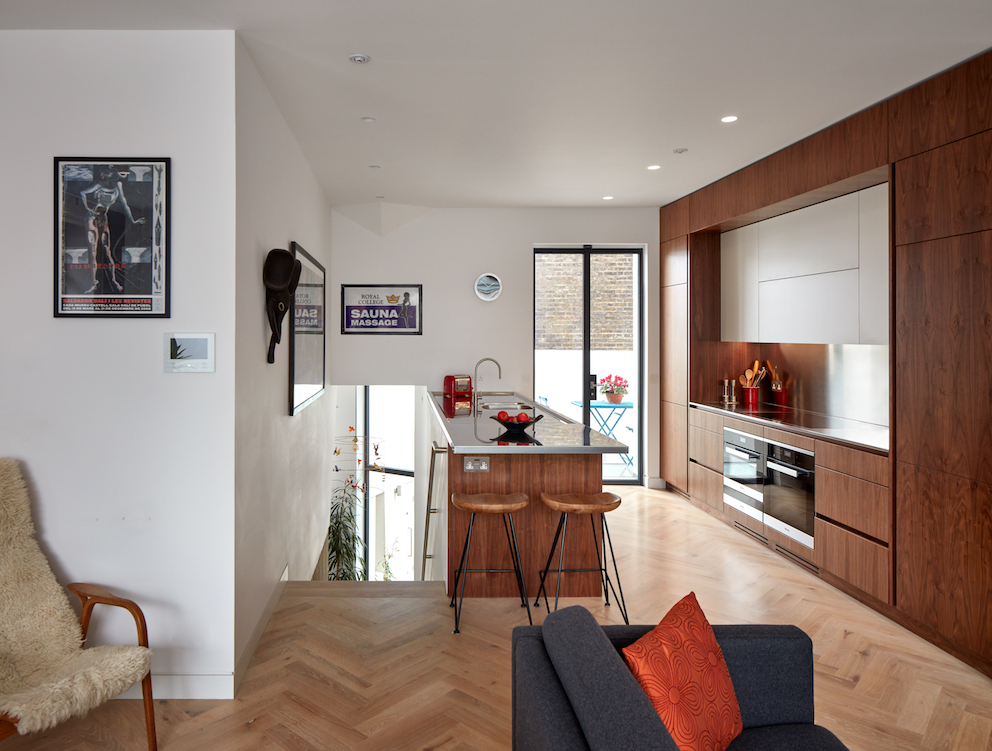
The property comprises of two apartments, one of the three lower levels and one at the top; all of which were redesigned by Emrys.
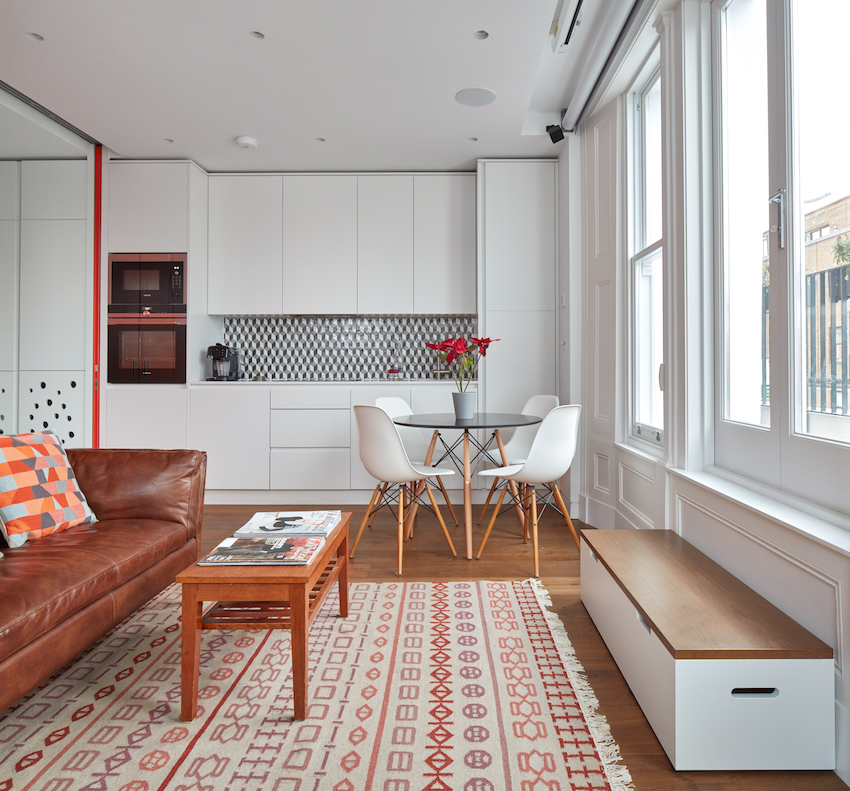
Full sized windows were added towards the canal to allow plenty of sunlight in, while maintaining the owners' privacy.
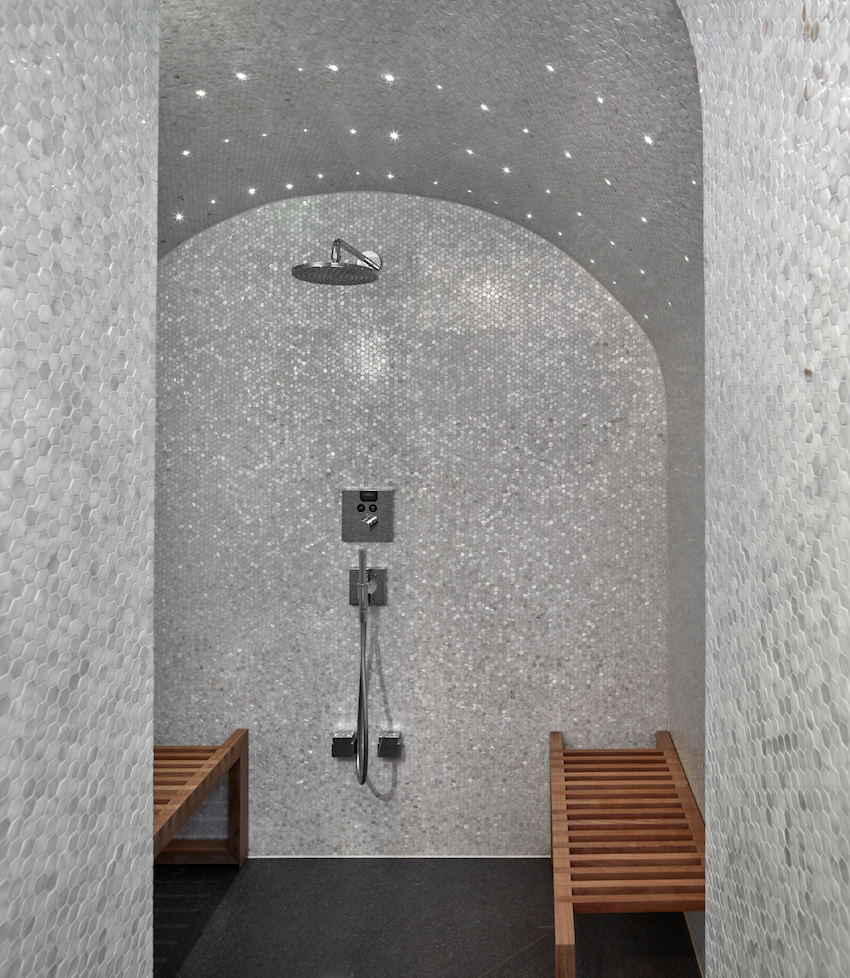
The architects went for a modern, and at places, sculptural design.
INFORMATION
For more information visit the website of Emrys Architects
Receive our daily digest of inspiration, escapism and design stories from around the world direct to your inbox.
Ellie Stathaki is the Architecture & Environment Director at Wallpaper*. She trained as an architect at the Aristotle University of Thessaloniki in Greece and studied architectural history at the Bartlett in London. Now an established journalist, she has been a member of the Wallpaper* team since 2006, visiting buildings across the globe and interviewing leading architects such as Tadao Ando and Rem Koolhaas. Ellie has also taken part in judging panels, moderated events, curated shows and contributed in books, such as The Contemporary House (Thames & Hudson, 2018), Glenn Sestig Architecture Diary (2020) and House London (2022).
-
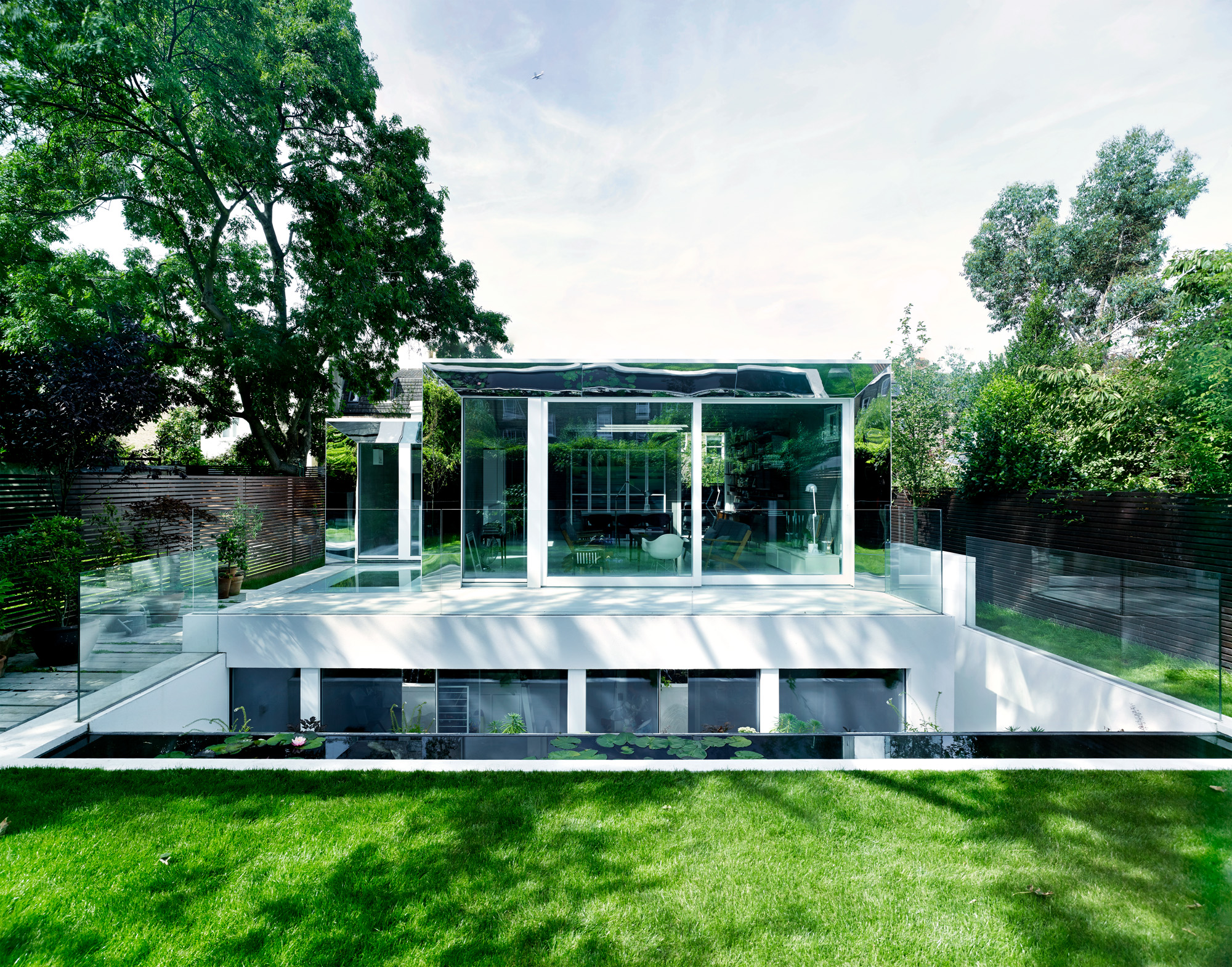 This modern Clapham house is nestled indulgently into its garden
This modern Clapham house is nestled indulgently into its gardenA Clapham house keeps a low profile in South London, at once merging with its environment and making a bold, modern statement; we revisit a story from the Wallpaper* archives
-
 The new Tudor Ranger watches master perfectly executed simplicity
The new Tudor Ranger watches master perfectly executed simplicityThe Tudor Ranger watches look back to the 1960s for a clean and legible design
-
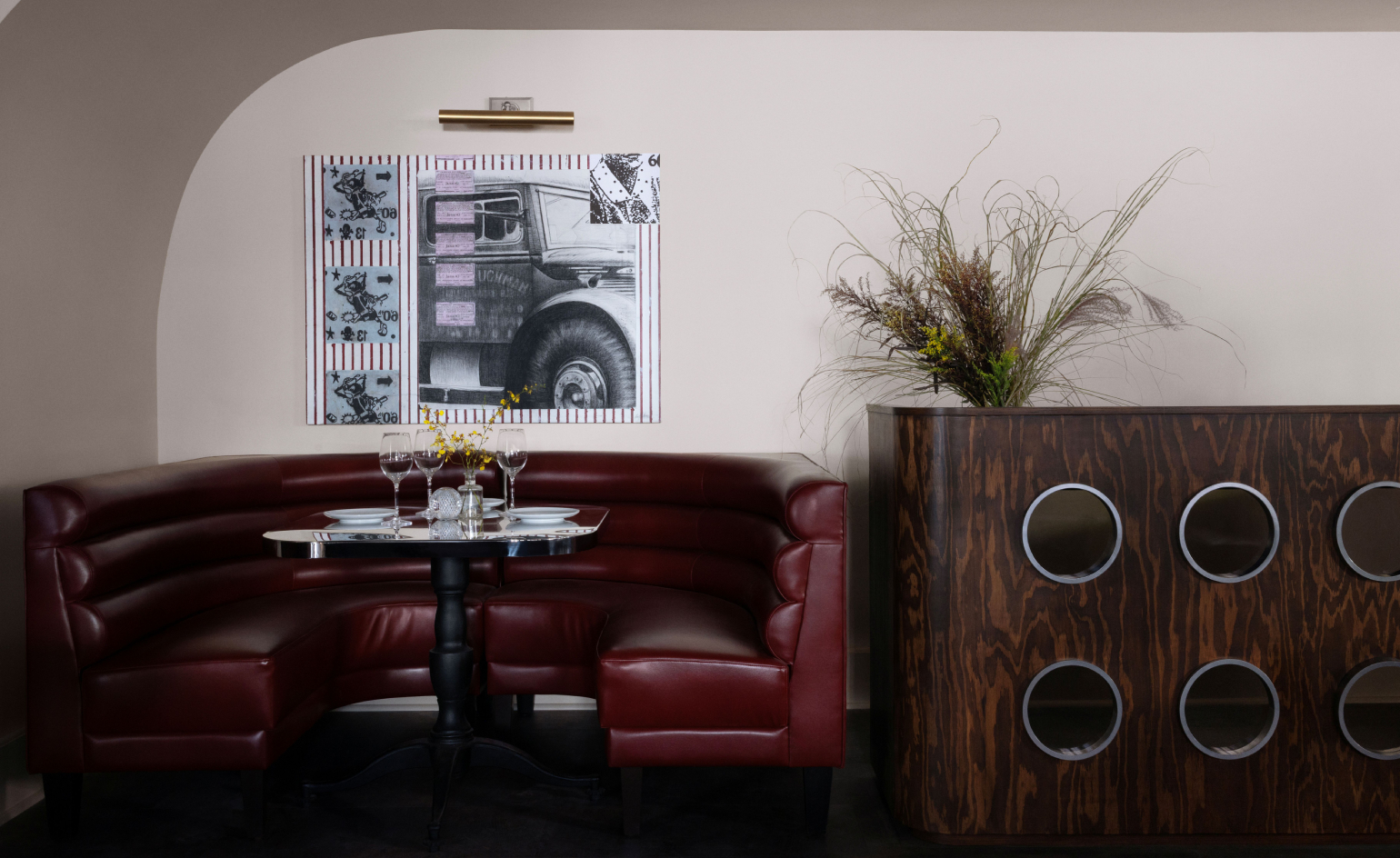 This late-night hangout brings back 1970s glam to LA’s Sunset Boulevard
This late-night hangout brings back 1970s glam to LA’s Sunset BoulevardGalerie On Sunset is primed for strong drinks, shared plates, live music, and long nights
-
 This modern Clapham house is nestled indulgently into its garden
This modern Clapham house is nestled indulgently into its gardenA Clapham house keeps a low profile in South London, at once merging with its environment and making a bold, modern statement; we revisit a story from the Wallpaper* archives
-
 Step inside this perfectly pitched stone cottage in the Scottish Highlands
Step inside this perfectly pitched stone cottage in the Scottish HighlandsA stone cottage transformed by award-winning Glasgow-based practice Loader Monteith reimagines an old dwelling near Inverness into a cosy contemporary home
-
 This curved brick home by Flawk blends quiet sophistication and playful details
This curved brick home by Flawk blends quiet sophistication and playful detailsDistilling developer Flawk’s belief that architecture can be joyful, precise and human, Runda brings a curving, sculptural form to a quiet corner of north London
-
 A compact Scottish home is a 'sunny place,' nestled into its thriving orchard setting
A compact Scottish home is a 'sunny place,' nestled into its thriving orchard settingGrianan (Gaelic for 'sunny place') is a single-storey Scottish home by Cameron Webster Architects set in rural Stirlingshire
-
 Porthmadog House mines the rich seam of Wales’ industrial past at the Dwyryd estuary
Porthmadog House mines the rich seam of Wales’ industrial past at the Dwyryd estuaryStröm Architects’ Porthmadog House, a slate and Corten steel seaside retreat in north Wales, reinterprets the area’s mining and ironworking heritage
-
 Arbour House is a north London home that lies low but punches high
Arbour House is a north London home that lies low but punches highArbour House by Andrei Saltykov is a low-lying Crouch End home with a striking roof structure that sets it apart
-
 A former agricultural building is transformed into a minimal rural home by Bindloss Dawes
A former agricultural building is transformed into a minimal rural home by Bindloss DawesZero-carbon design meets adaptive re-use in the Tractor Shed, a stripped-back house in a country village by Somerset architects Bindloss Dawes
-
 RIBA House of the Year 2025 is a ‘rare mixture of sensitivity and boldness’
RIBA House of the Year 2025 is a ‘rare mixture of sensitivity and boldness’Topping the list of seven shortlisted homes, Izat Arundell’s Hebridean self-build – named Caochan na Creige – is announced as the RIBA House of the Year 2025