Cast House by Bureau de Change offers a contemporary take on an Edwardian home
Concrete tiers bring a distinctive edge to Cast House, Bureau de Change’s bold reimagining of a London Edwardian home
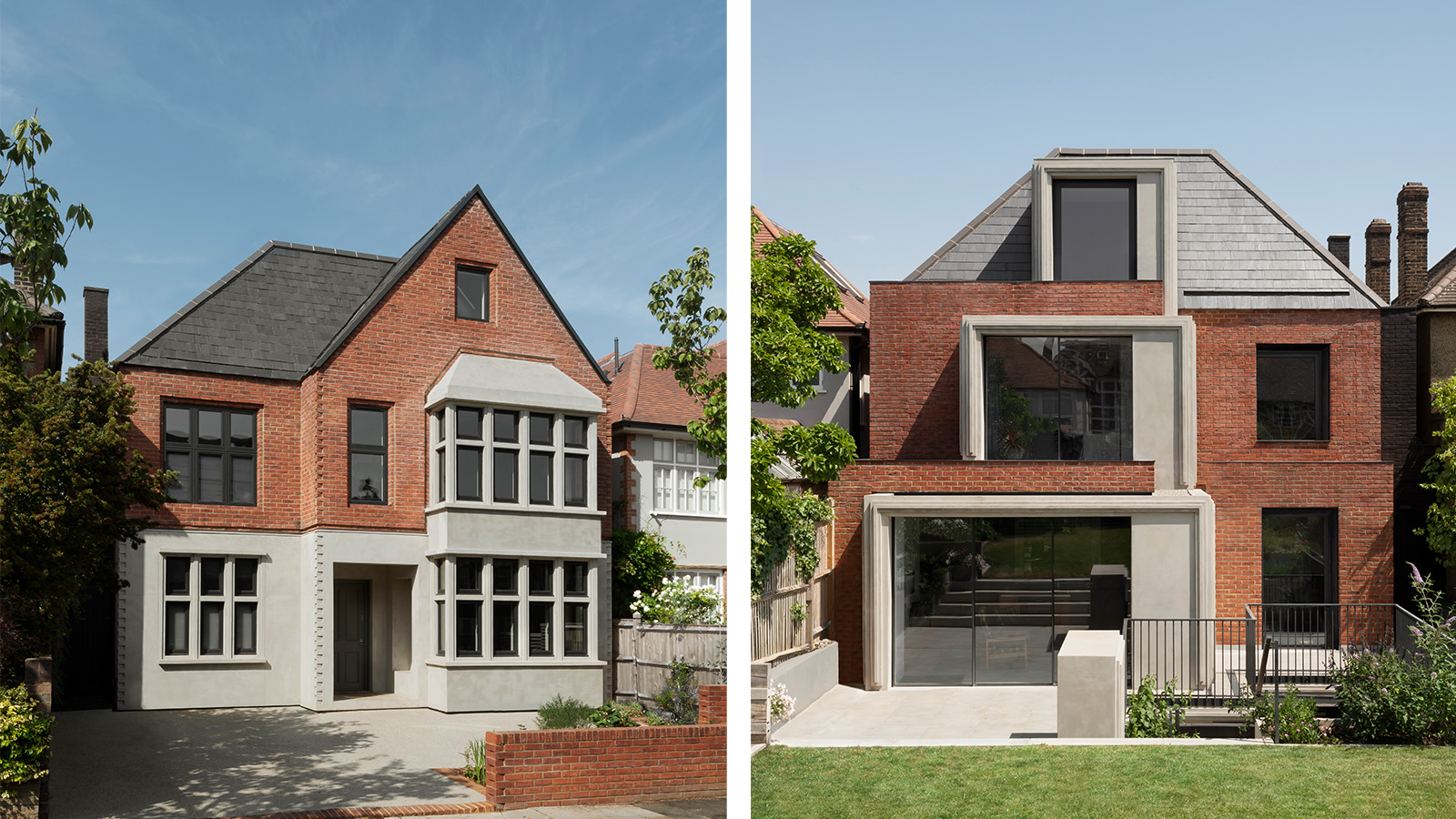
Receive our daily digest of inspiration, escapism and design stories from around the world direct to your inbox.
You are now subscribed
Your newsletter sign-up was successful
Want to add more newsletters?

Daily (Mon-Sun)
Daily Digest
Sign up for global news and reviews, a Wallpaper* take on architecture, design, art & culture, fashion & beauty, travel, tech, watches & jewellery and more.

Monthly, coming soon
The Rundown
A design-minded take on the world of style from Wallpaper* fashion features editor Jack Moss, from global runway shows to insider news and emerging trends.

Monthly, coming soon
The Design File
A closer look at the people and places shaping design, from inspiring interiors to exceptional products, in an expert edit by Wallpaper* global design director Hugo Macdonald.
In the south London suburbs, Bureau de Change Architects presents Cast House, a contemporary take on a traditional Edwardian home. Having previously created design studio Black Kite’s London office, and Long House, a home in the Cotswolds, the team add this new-build, detached house to their portfolio, a blueprint for future contemporary architecture in harmony with its suburban setting.
Cast House by Bureau de Change
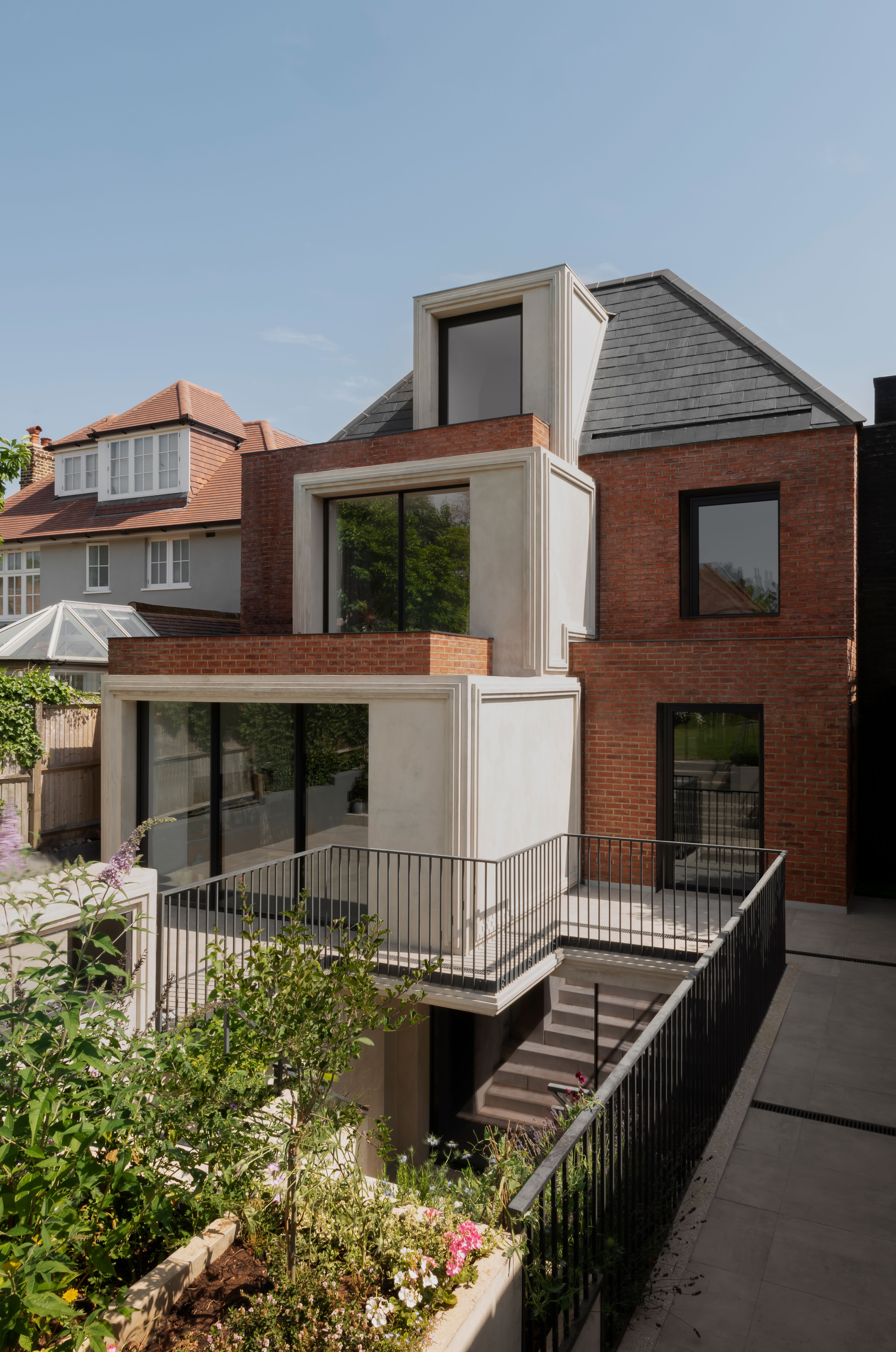
Drawing inspiration from the surrounding area of Clapham, Cast House nods to the local ‘1930s architectural language’ – with details such as a gable roof, sweeping bay windows, and an open porch entrance – while adding modern flair through its combination of London stock brick and precast concrete.
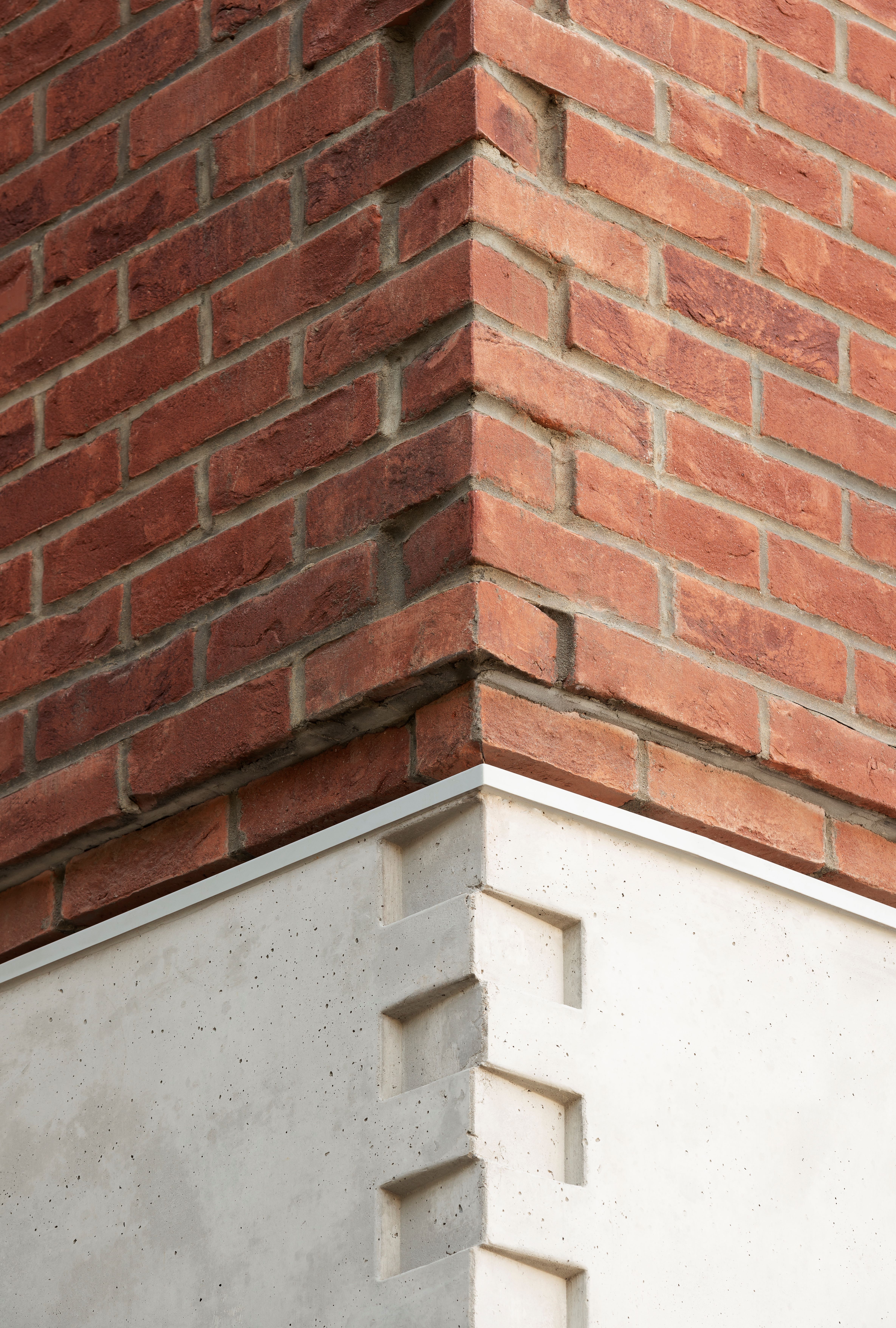
At the rear, the residential building’s distinctive concrete tiers – with stacked volumes at ground, first-floor, and roof level – open the house up to its surroundings while sitting comfortably within its contextual heritage.
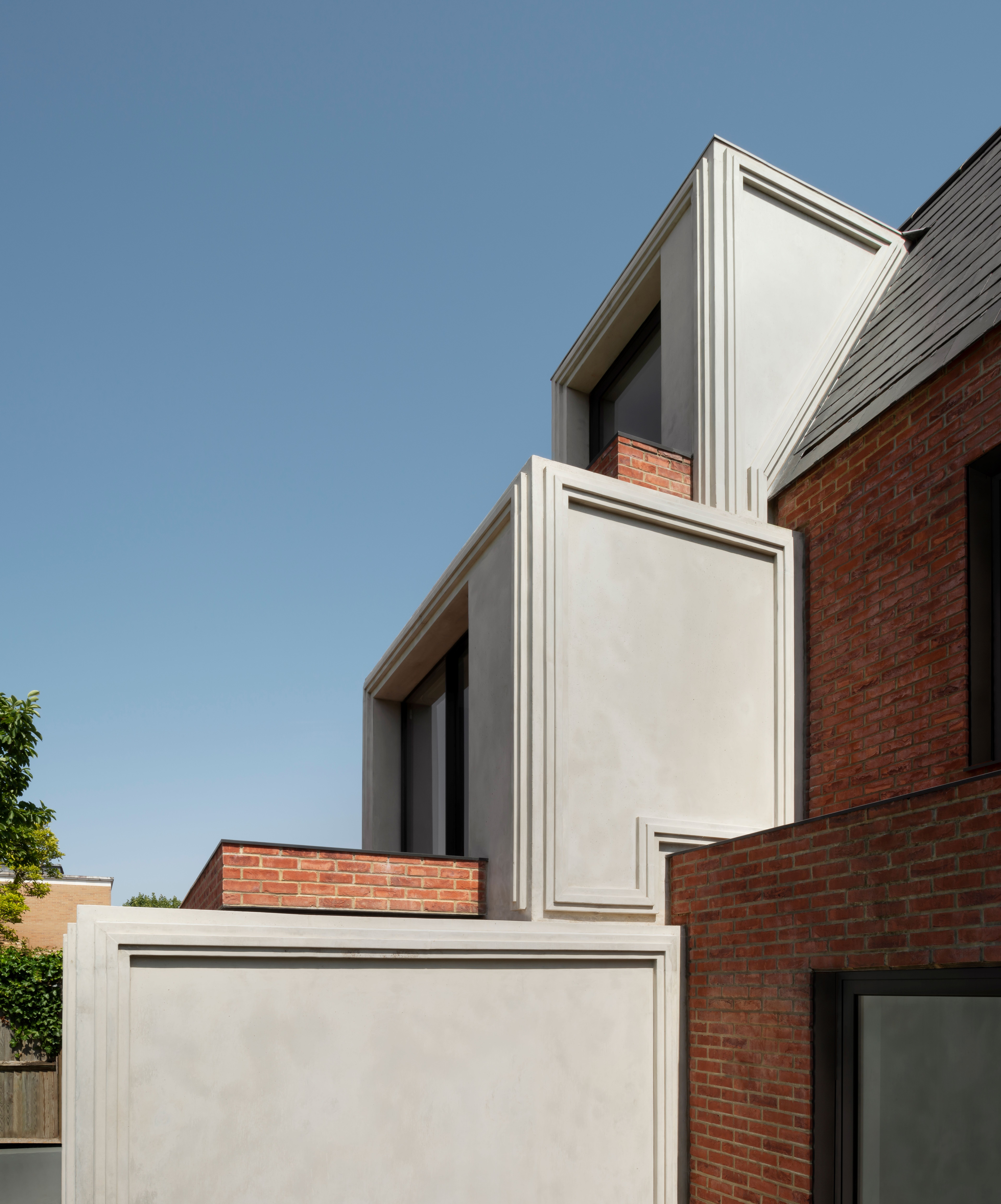
The interlocking brick and concrete provide the property with an alternative façade, which the architecture practice, founded by Katerina Dionysopoulou and Billy Mavropoulos, has softened with attention to planting. Planters envelop the rear steps, creating an elegant entrance to the garden area, where the concrete produces an almost whitewash feel, evoking a Mediterranean escape.
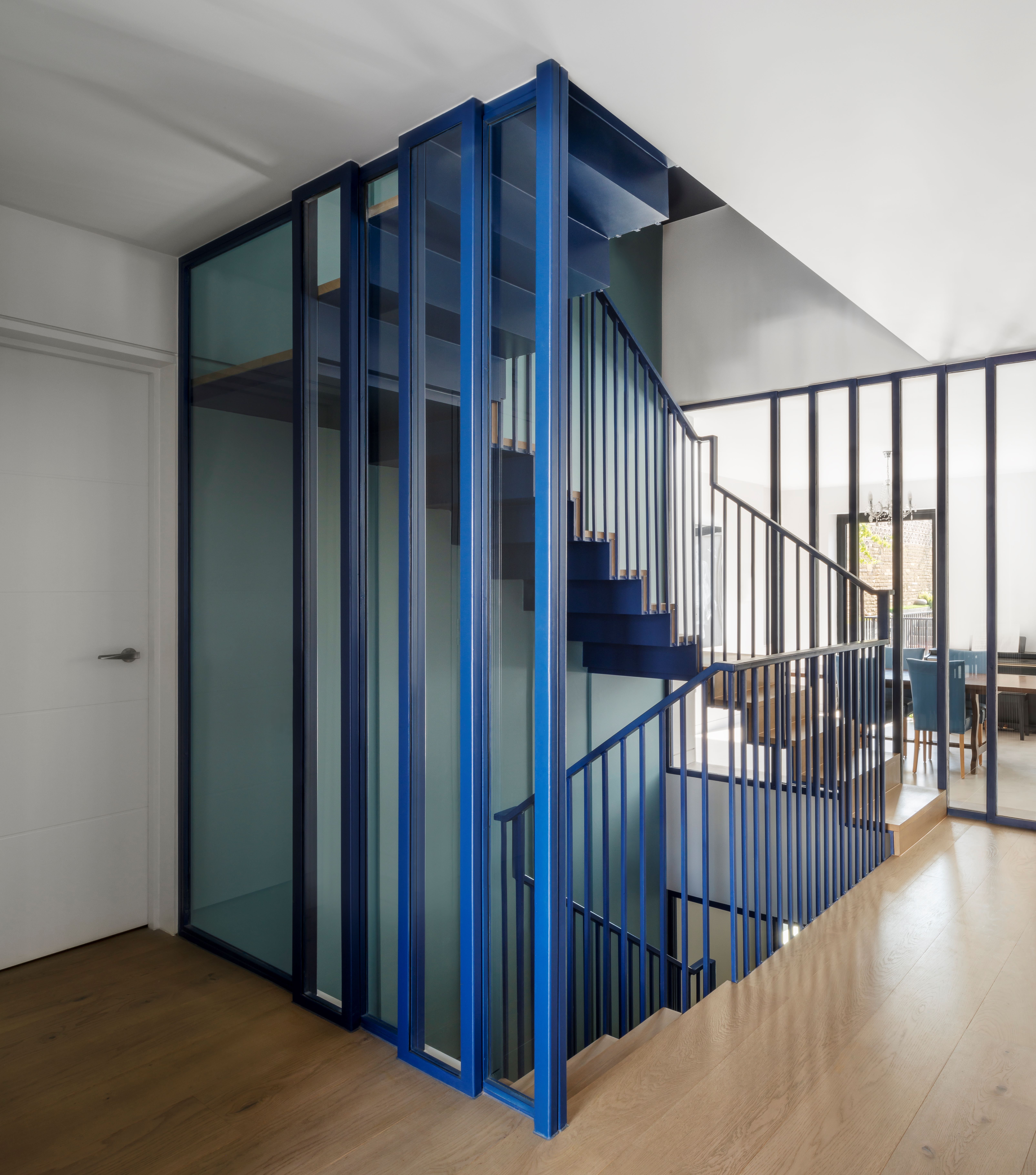
Inside, light cascades through the layers, from the dormer window in the attic room, through to the private terrace that overlooks the garden, with each concrete tier framing large open windows. Ascending through the heart of the house, an interior staircase of Azure blue metalwork connects the various levels.
The 420 sq m, four-storey house was designed within the footprint of the original home, with Bureau de Change embracing a clear design rationale and simple material palette.
Receive our daily digest of inspiration, escapism and design stories from around the world direct to your inbox.
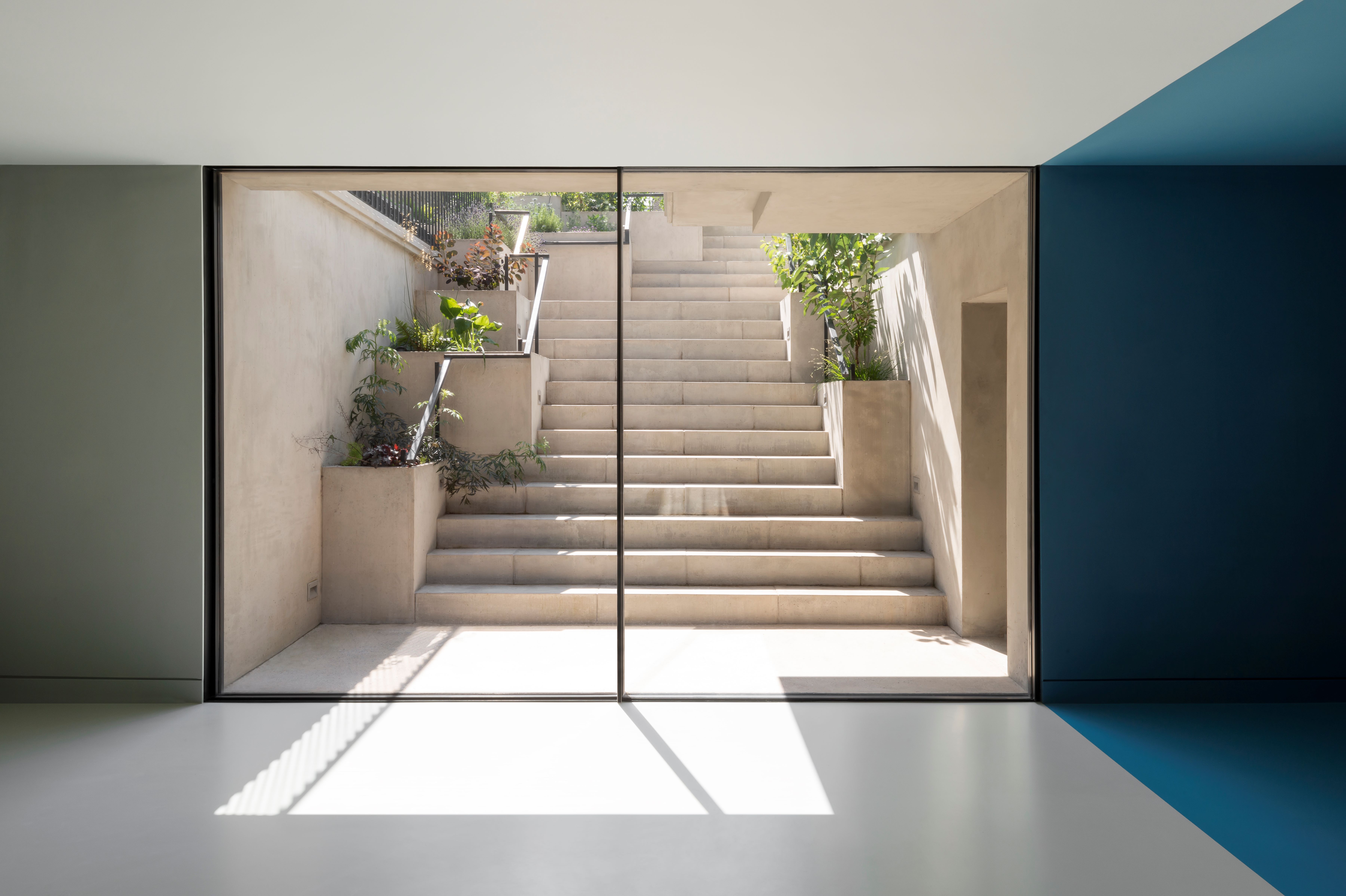
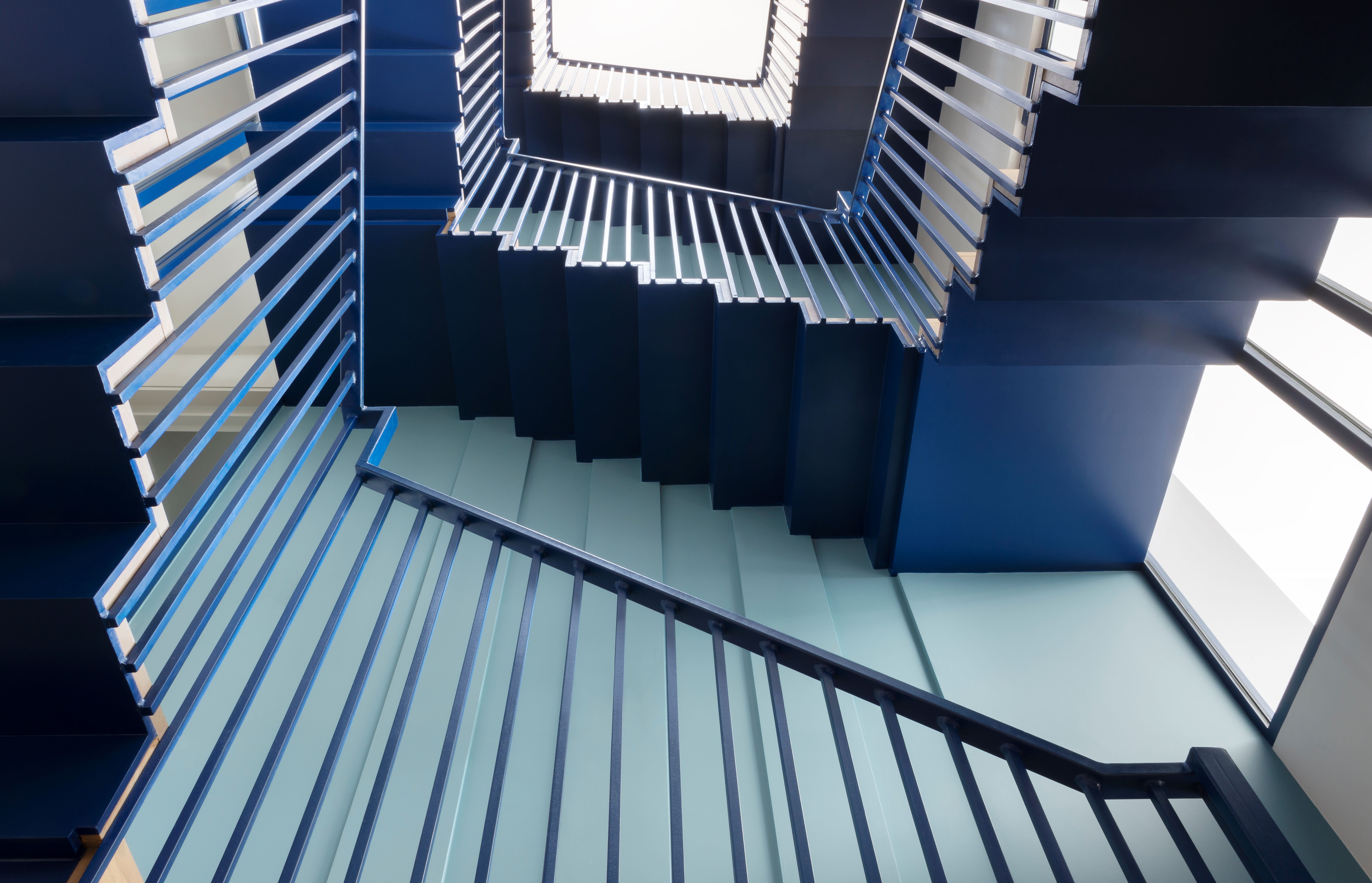
Tianna Williams is Wallpaper’s staff writer. When she isn’t writing extensively across varying content pillars, ranging from design and architecture to travel and art, she also helps put together the daily newsletter. She enjoys speaking to emerging artists, designers and architects, writing about gorgeously designed houses and restaurants, and day-dreaming about her next travel destination.