Black Kite’s London office is a riot of colour and geometry
Architecture studio Bureau de Change designs Black Kite, a London office defined by shapes and colours

Gilbert McCarragher - Photography
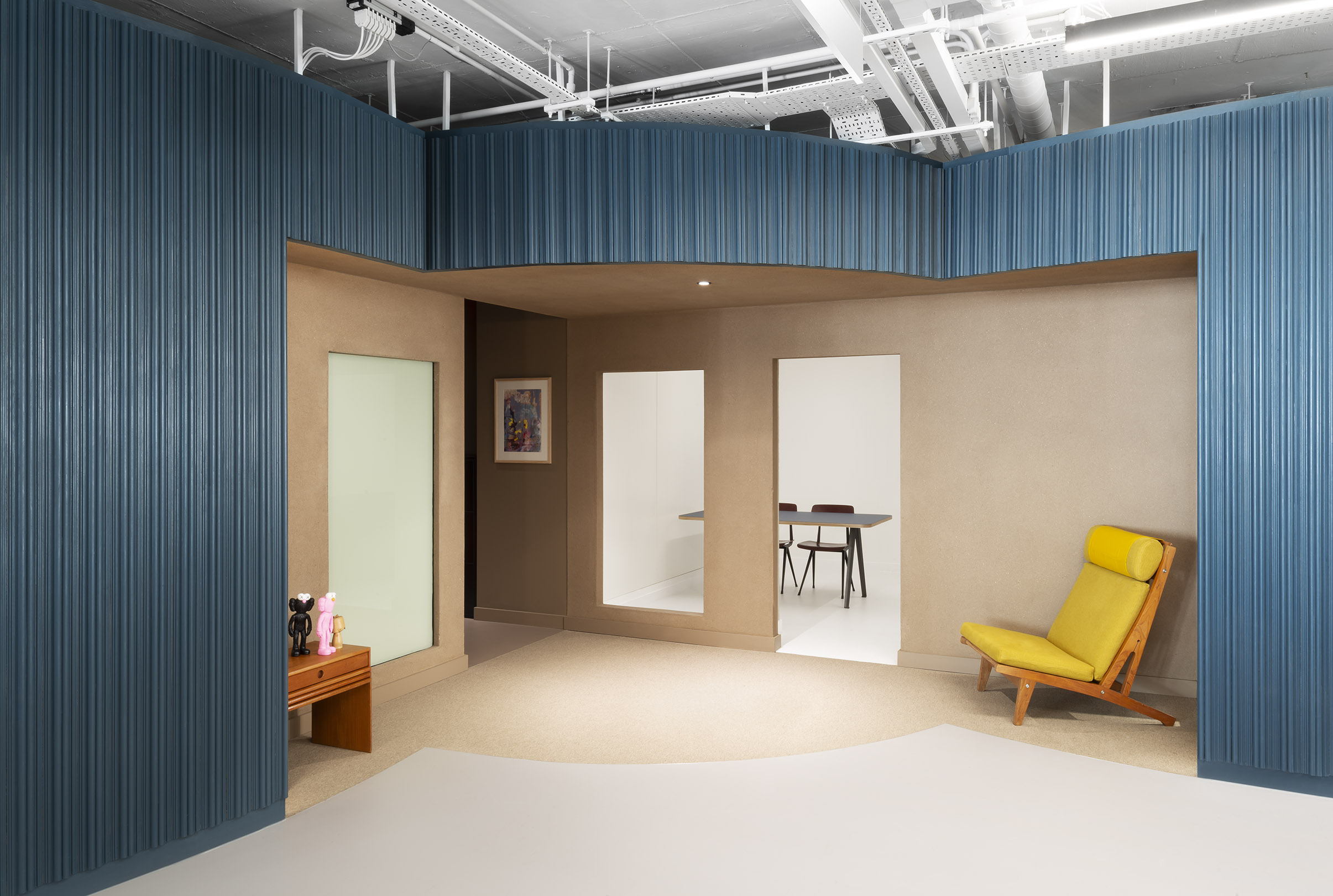
Receive our daily digest of inspiration, escapism and design stories from around the world direct to your inbox.
You are now subscribed
Your newsletter sign-up was successful
Want to add more newsletters?

Daily (Mon-Sun)
Daily Digest
Sign up for global news and reviews, a Wallpaper* take on architecture, design, art & culture, fashion & beauty, travel, tech, watches & jewellery and more.

Monthly, coming soon
The Rundown
A design-minded take on the world of style from Wallpaper* fashion features editor Jack Moss, from global runway shows to insider news and emerging trends.

Monthly, coming soon
The Design File
A closer look at the people and places shaping design, from inspiring interiors to exceptional products, in an expert edit by Wallpaper* global design director Hugo Macdonald.
Black Kite, an independent visual effects and design studio in east London, just got a new office – an uplifting space defined by colour and shape, designed by architecture studio Bureau de Change. Practice founders Katerina Dionysopoulou and Billy Mavropoulos carefully curated the space around a series of cleverly intersecting and carved-out cylinders, resulting in a London office that bridges heritage, playfulness and contemporary design.
The concept for this colourful office is far beyond an architectural flight of fancy. Composed to support workspace functionality, the cylindrical volumes help create varying degrees of privacy, carving out anything from quiet reading nooks, to gathering spaces, desk booths and discreetly tucked-away meeting areas.
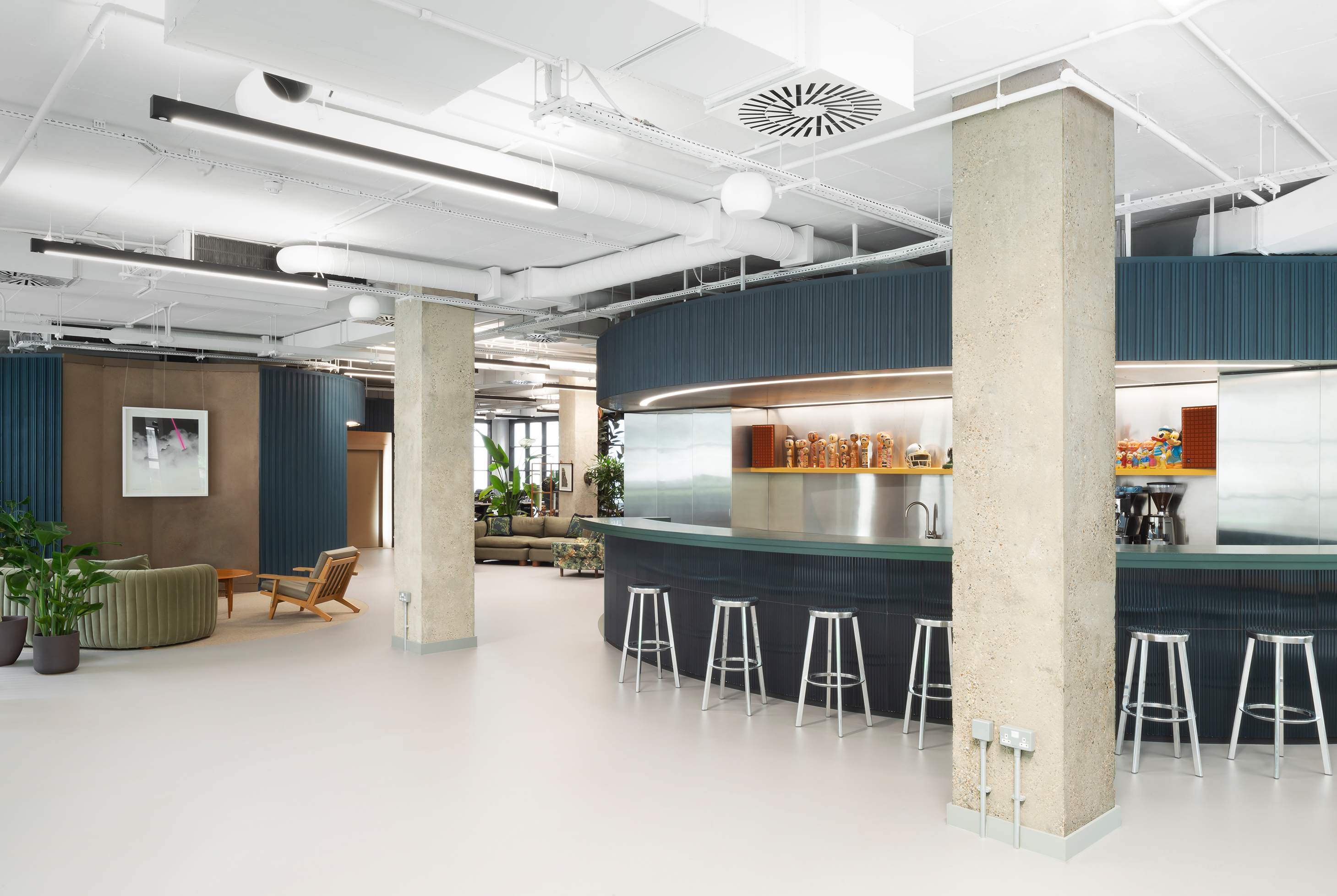
At the same time, the architects made sure their design works in harmony with the site's industrial, East End heritage. The round shapes that have been gently placed within the floorplan abstractly resemble iron kilns. A retained grid system of slim, internal exposed concrete columns reinforced that approach, as does the relatively restricted material palette. Meanwhile, carefully planned contemporary furniture is playfully juxtaposed with the industrial atmosphere's roughness, resulting in a pared-down, yet warm whole.
‘We are proposing a scheme that extracts and interpolates volumes and motifs of traditional Victorian foundries and kilns to create a gradient of introverted to extroverted spaces, seamlessly integrated together through a bespoke layout and design language,' says Dionysopoulou.
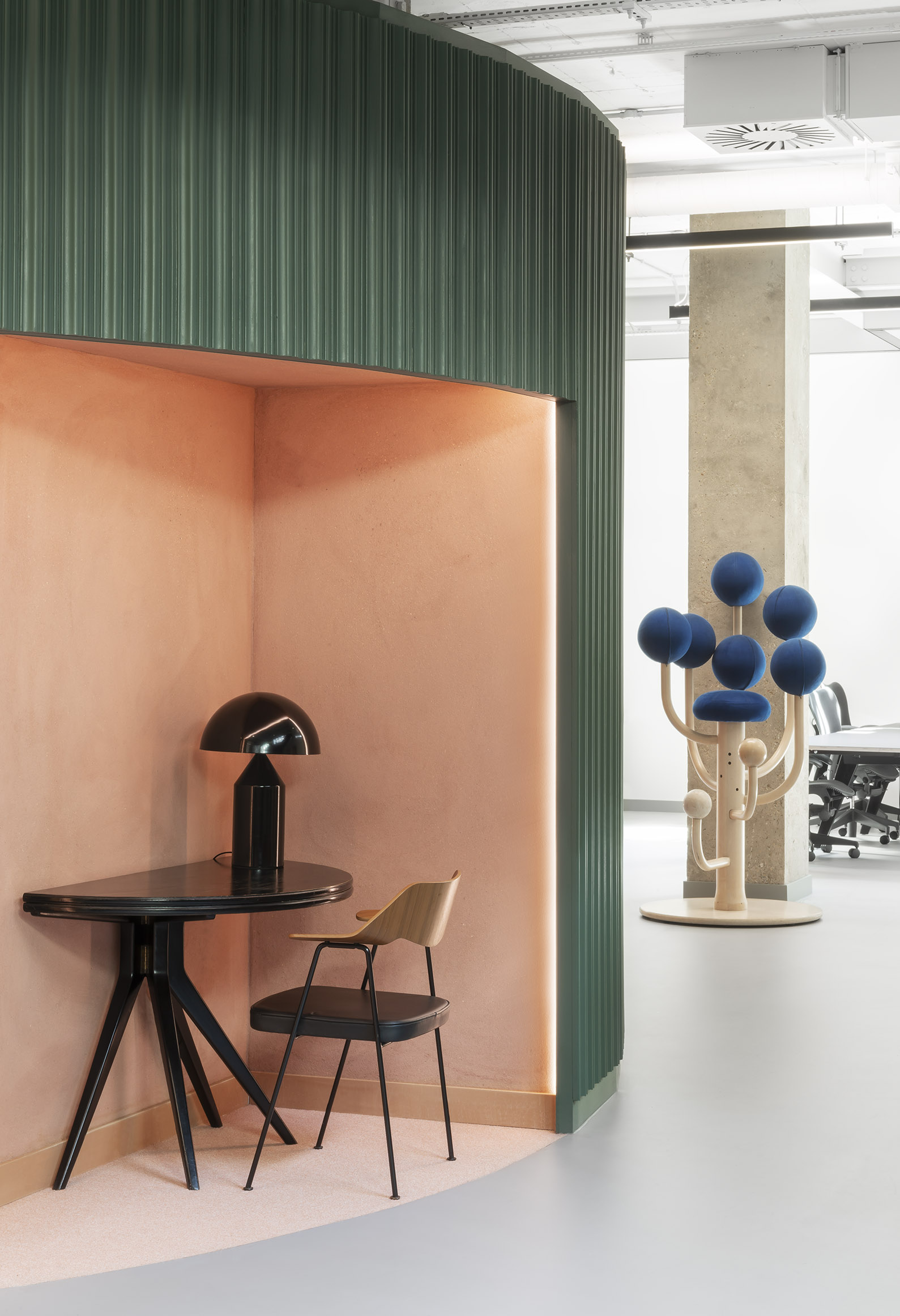
Listening to its client's needs, Bureau de Change generated a relatively open-plan interior with dedicated enclosed sections to respond to Black Kite's requirements for production and visual effects suites that should be isolated from external sources of light and sound. The site's tall ceilings and generous overall proportions help to allow these structures to breathe.
Textures and finishes were equally important in the overall composition. ‘Each of the volumes is clad in painted routed timber surfaces, informed by the vertical seams of traditional iron kilns. The cut-outs are finished in a rough clay plaster, juxtaposing the sharper articulation of the cylinders with warm cave-like textures, further adding to the journey of materials, textures and colours in the space,' Mavropoulos adds.
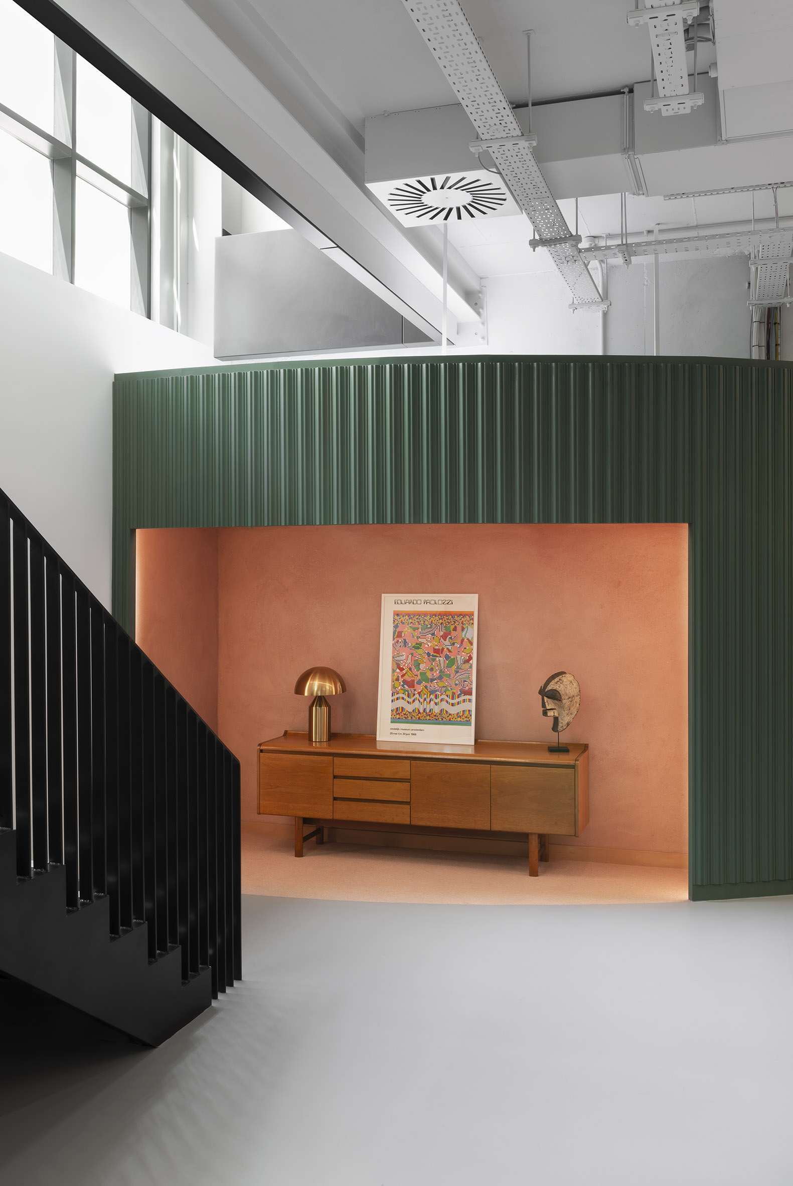
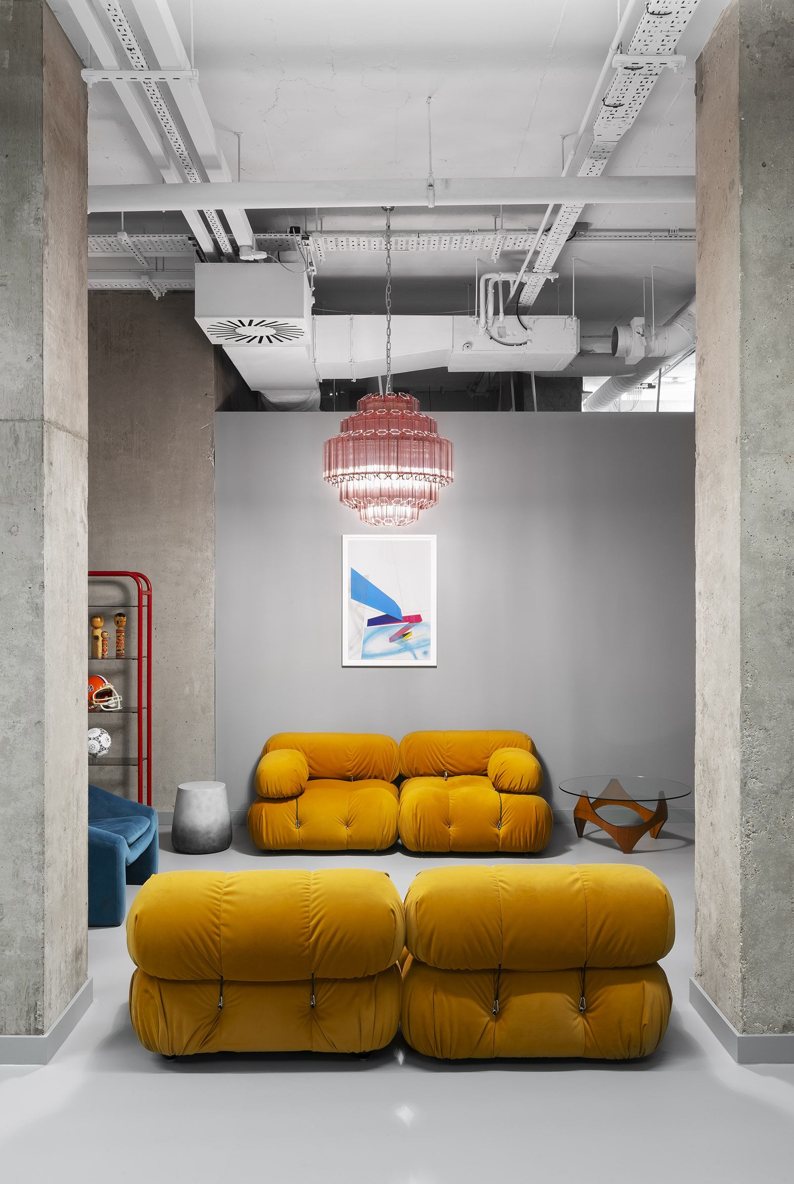
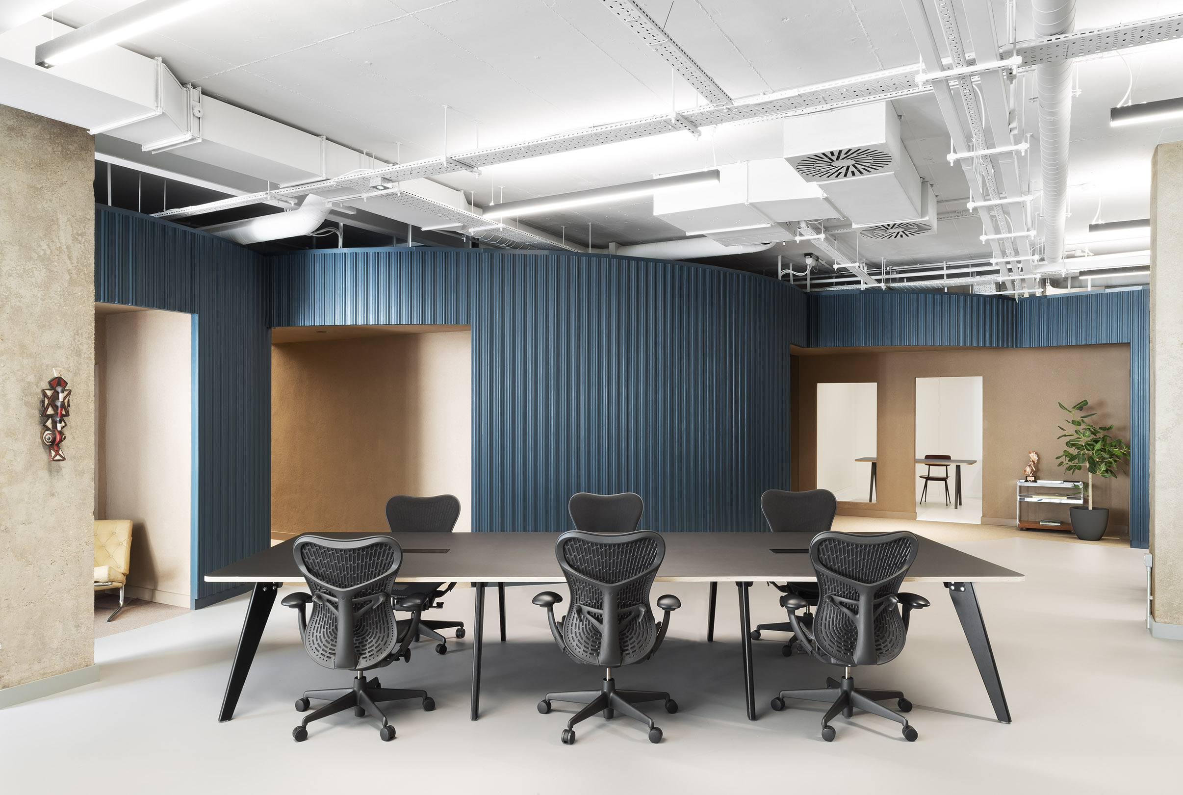
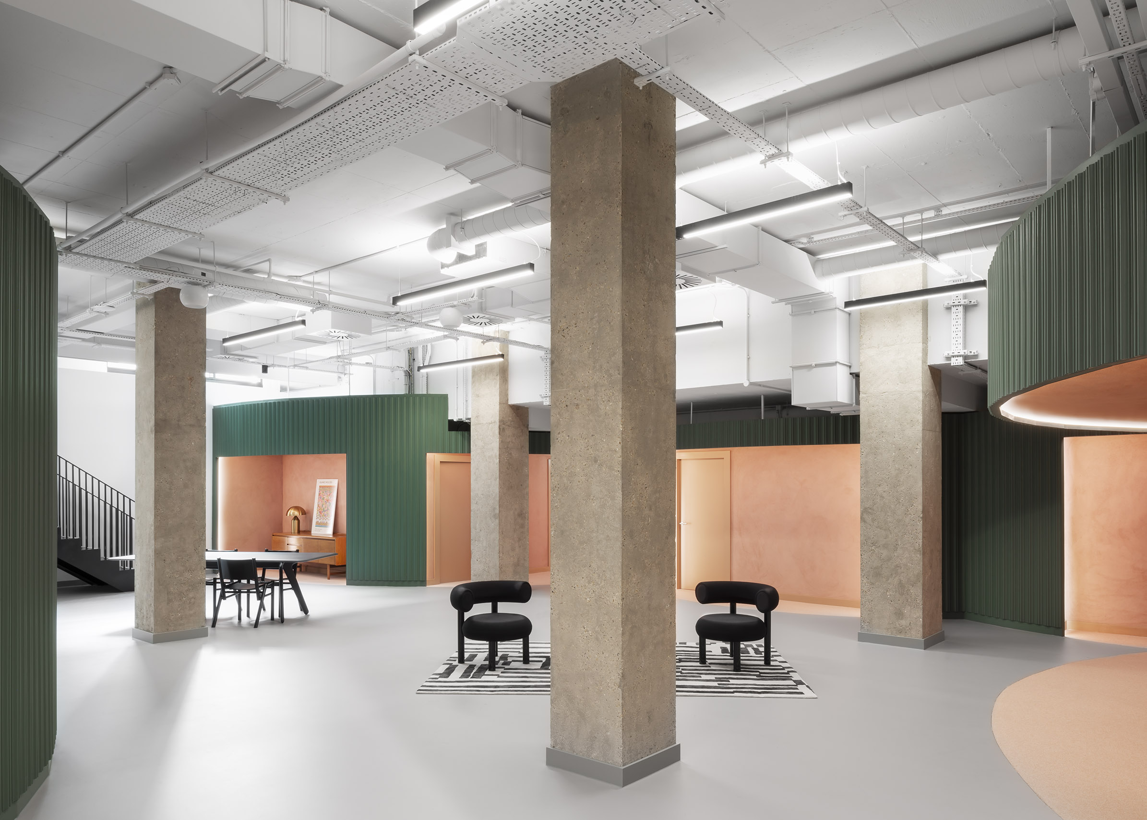
INFORMATION
Receive our daily digest of inspiration, escapism and design stories from around the world direct to your inbox.
Ellie Stathaki is the Architecture & Environment Director at Wallpaper*. She trained as an architect at the Aristotle University of Thessaloniki in Greece and studied architectural history at the Bartlett in London. Now an established journalist, she has been a member of the Wallpaper* team since 2006, visiting buildings across the globe and interviewing leading architects such as Tadao Ando and Rem Koolhaas. Ellie has also taken part in judging panels, moderated events, curated shows and contributed in books, such as The Contemporary House (Thames & Hudson, 2018), Glenn Sestig Architecture Diary (2020) and House London (2022).
