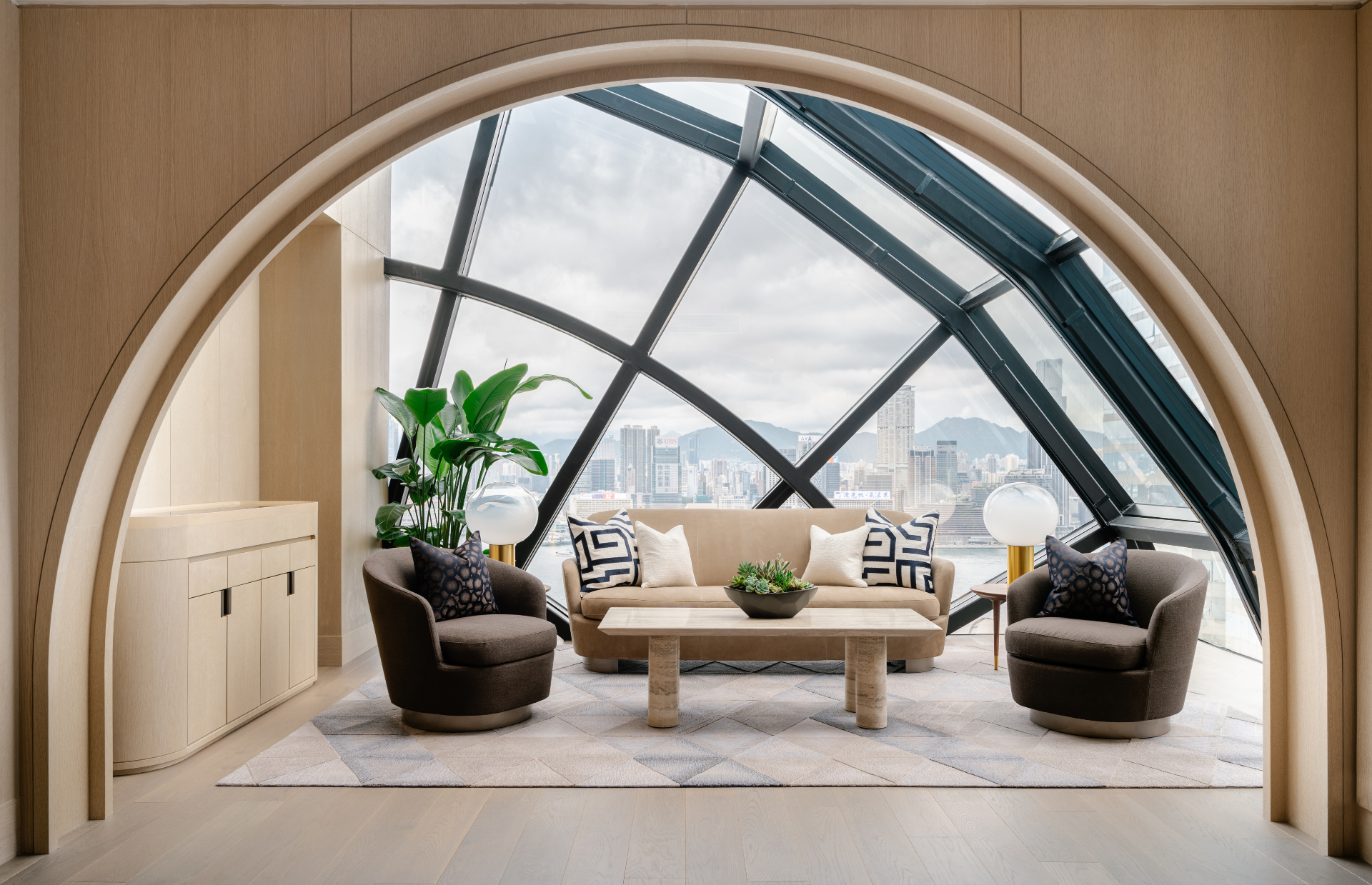
Receive our daily digest of inspiration, escapism and design stories from around the world direct to your inbox.
You are now subscribed
Your newsletter sign-up was successful
Want to add more newsletters?

Daily (Mon-Sun)
Daily Digest
Sign up for global news and reviews, a Wallpaper* take on architecture, design, art & culture, fashion & beauty, travel, tech, watches & jewellery and more.

Monthly, coming soon
The Rundown
A design-minded take on the world of style from Wallpaper* fashion features editor Jack Moss, from global runway shows to insider news and emerging trends.

Monthly, coming soon
The Design File
A closer look at the people and places shaping design, from inspiring interiors to exceptional products, in an expert edit by Wallpaper* global design director Hugo Macdonald.
Office architecture presents its own unique challenges, but even more so when the client comprises two generations negotiating a space in Hong Kong’s Wan Chai quarter that hasn’t really evolved, stylistically, in 30 years of business. For Singapore-based Brewin Design Office, the penthouse office redesign of the family-run property developer Shui On Land involved a delicate balancing between the diktats of the current chairman and his children.
For the former, fengshui considerations and his collection of calligraphy and antiques were important; and for the latter, the brief was for a casually sleek yet welcoming open-plan setting with connecting lounge and meeting spaces – the better for luring a new generation of clients.
The solution was to open up as much of the 10,000 sq ft space as possible to the 36th-storey panorama – the unobstructed sightline clear across Kowloon towards the sea is, for Hong Kong, a rare treat – and to replace the pre-existing 1980s dark wood moodboard with white oak wall panels, a light creamy palette, and customised, low-slung furniture accented with marble and teak.
Office redesign combines open plan and privacy
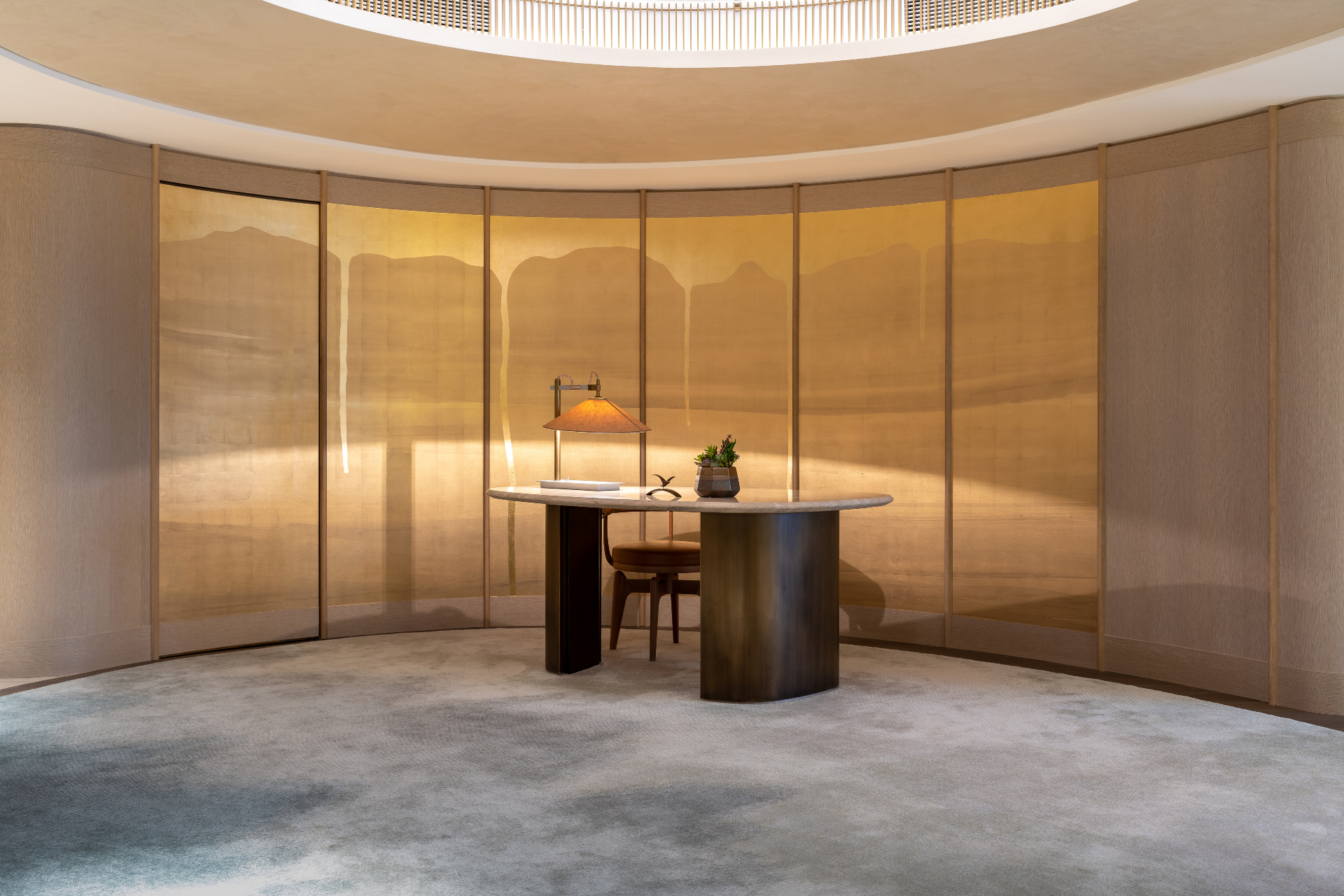
Meeting rooms have glass windows that turn opaque at the flick of a switch –ensuring privacy for business ventures pitching for funding, one of the new business models being developed by the family’s second generation. Which also explains the cluster of open-plan hot desks. These, says Bobby Cheng, Brewin’s founder and creative director, are dedicated to new businesses, ‘like an incubator office before they launch properly in their own spaces’.
The result is a family office redesign primed for its millennial close-up both in terms of aesthetics and its evolving corporate mandate of competing with property developers in Hong Kong and greater China, and investing in new businesses.
With the Shui On Land office finally wrapped after a long delay caused by the Covid-19 pandemic, Cheng’s attention is now on a busy new year schedule of complex residential and commercial projects, including the Capella properties in Kyoto and Niseko.
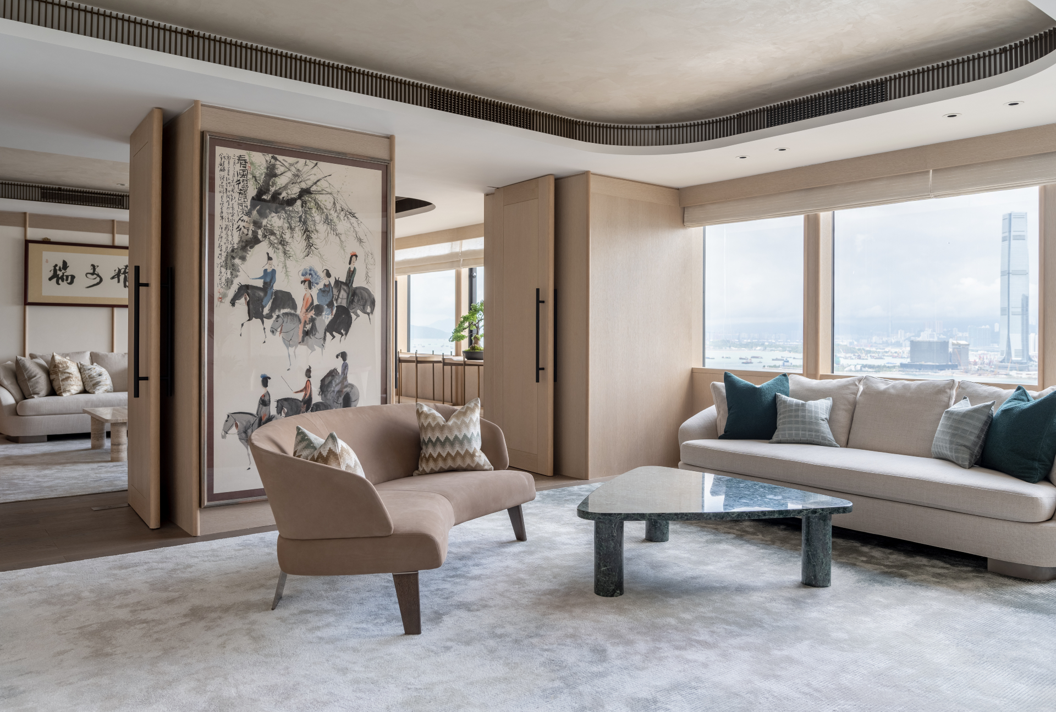
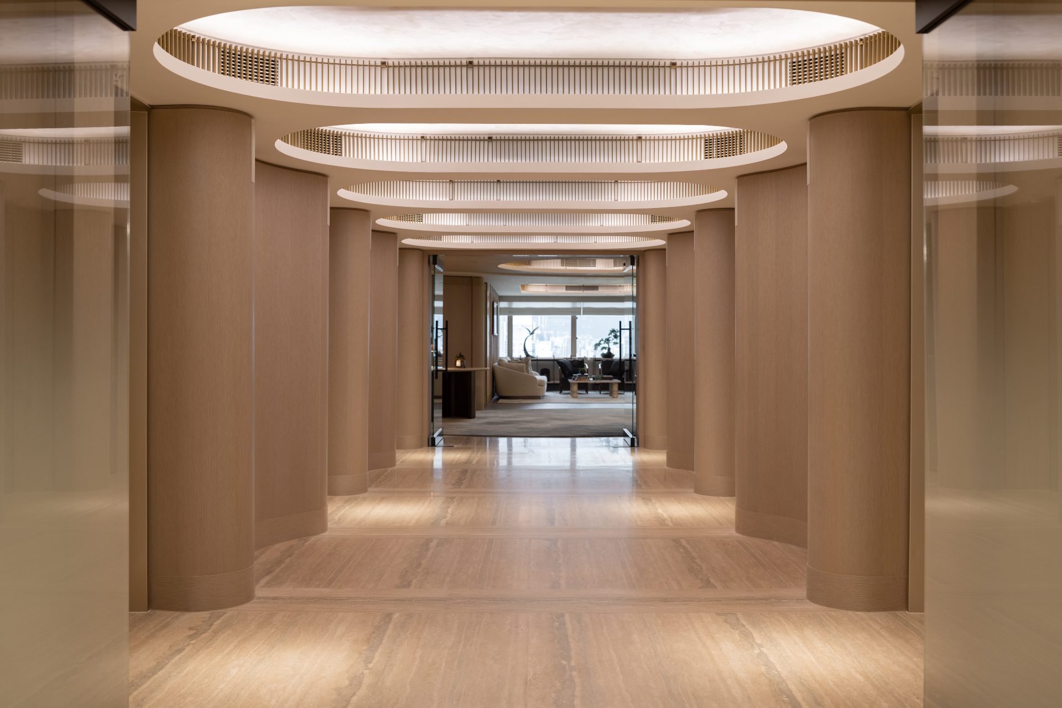
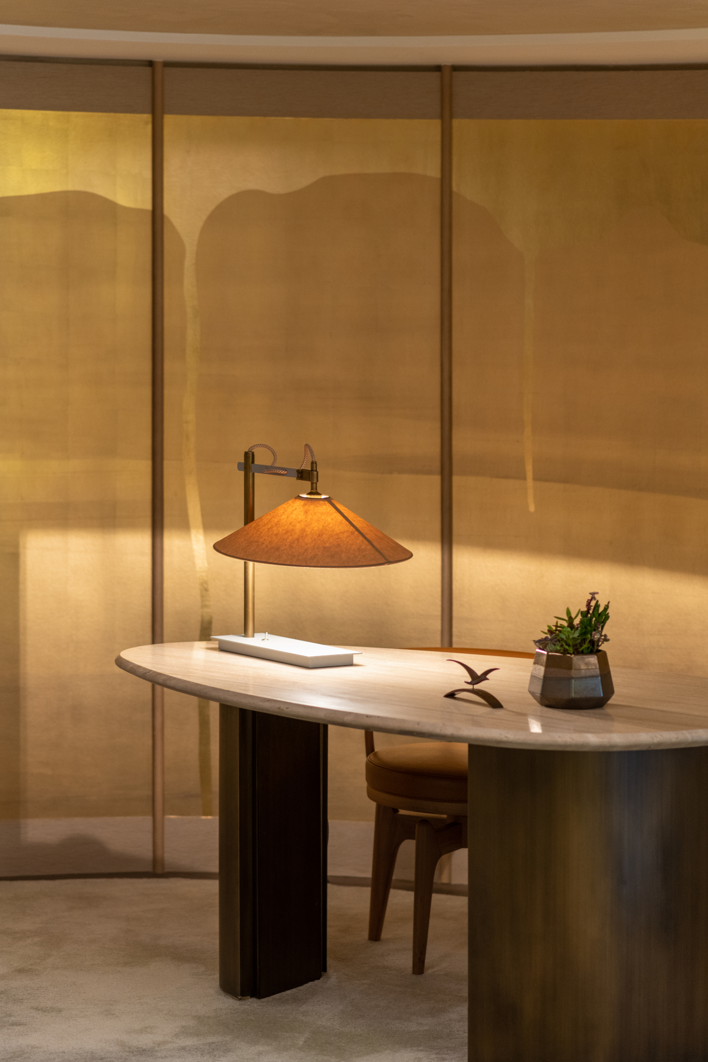
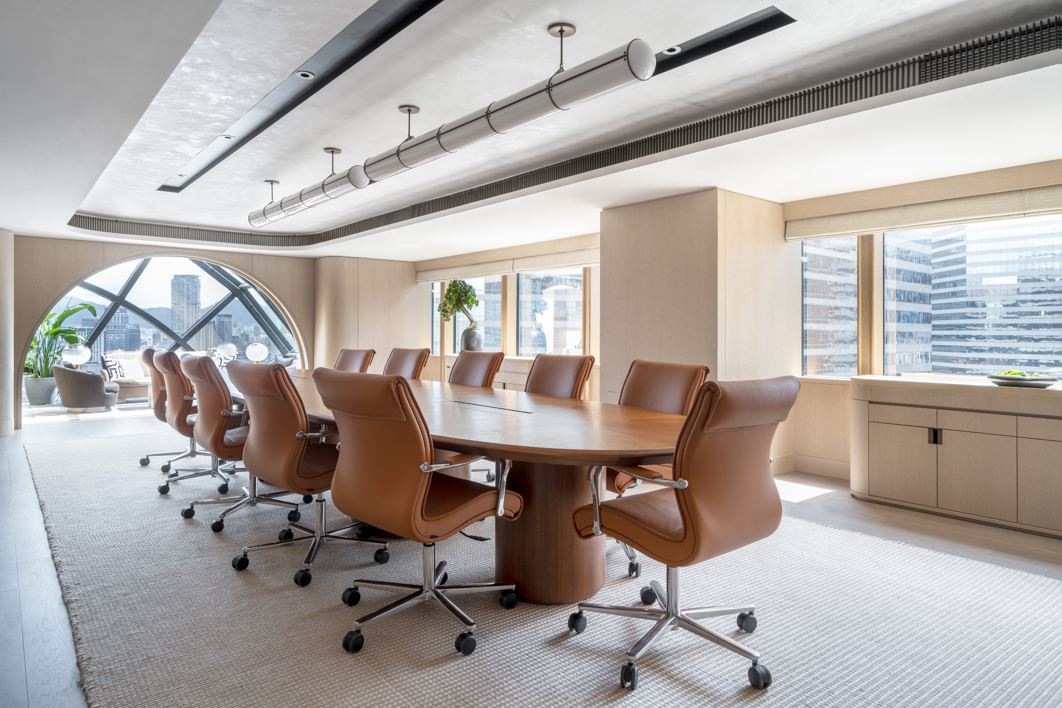
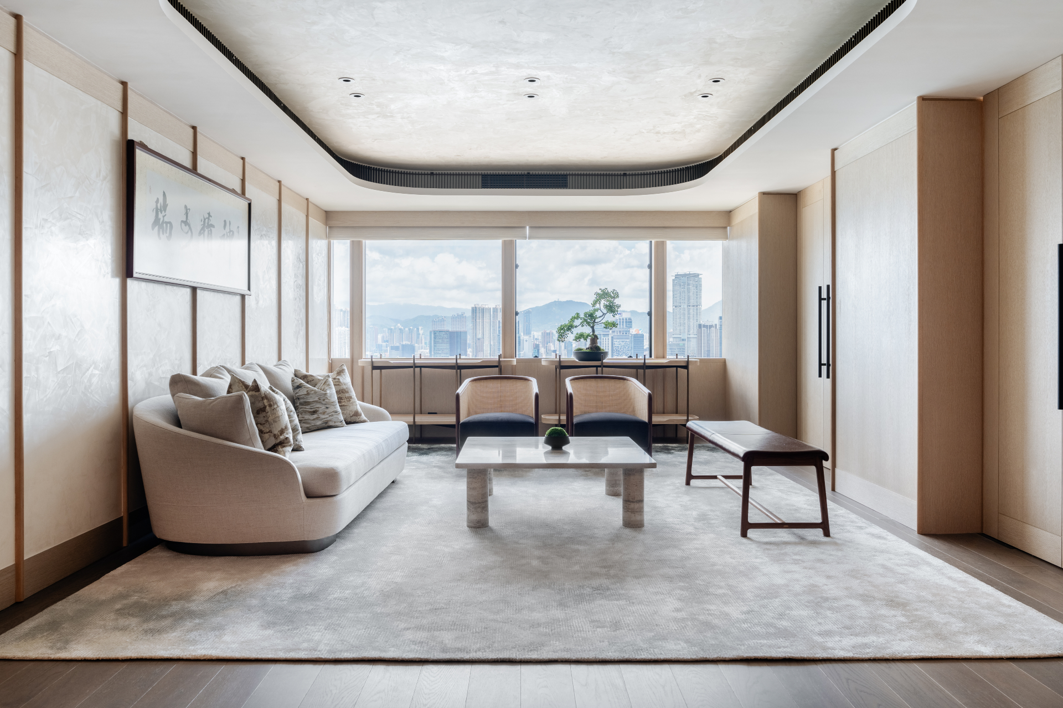
INFORMATION
Receive our daily digest of inspiration, escapism and design stories from around the world direct to your inbox.
Daven Wu is the Singapore Editor at Wallpaper*. A former corporate lawyer, he has been covering Singapore and the neighbouring South-East Asian region since 1999, writing extensively about architecture, design, and travel for both the magazine and website. He is also the City Editor for the Phaidon Wallpaper* City Guide to Singapore.