Italian architect Simone Subissati’s radical response to a rural farmhouse
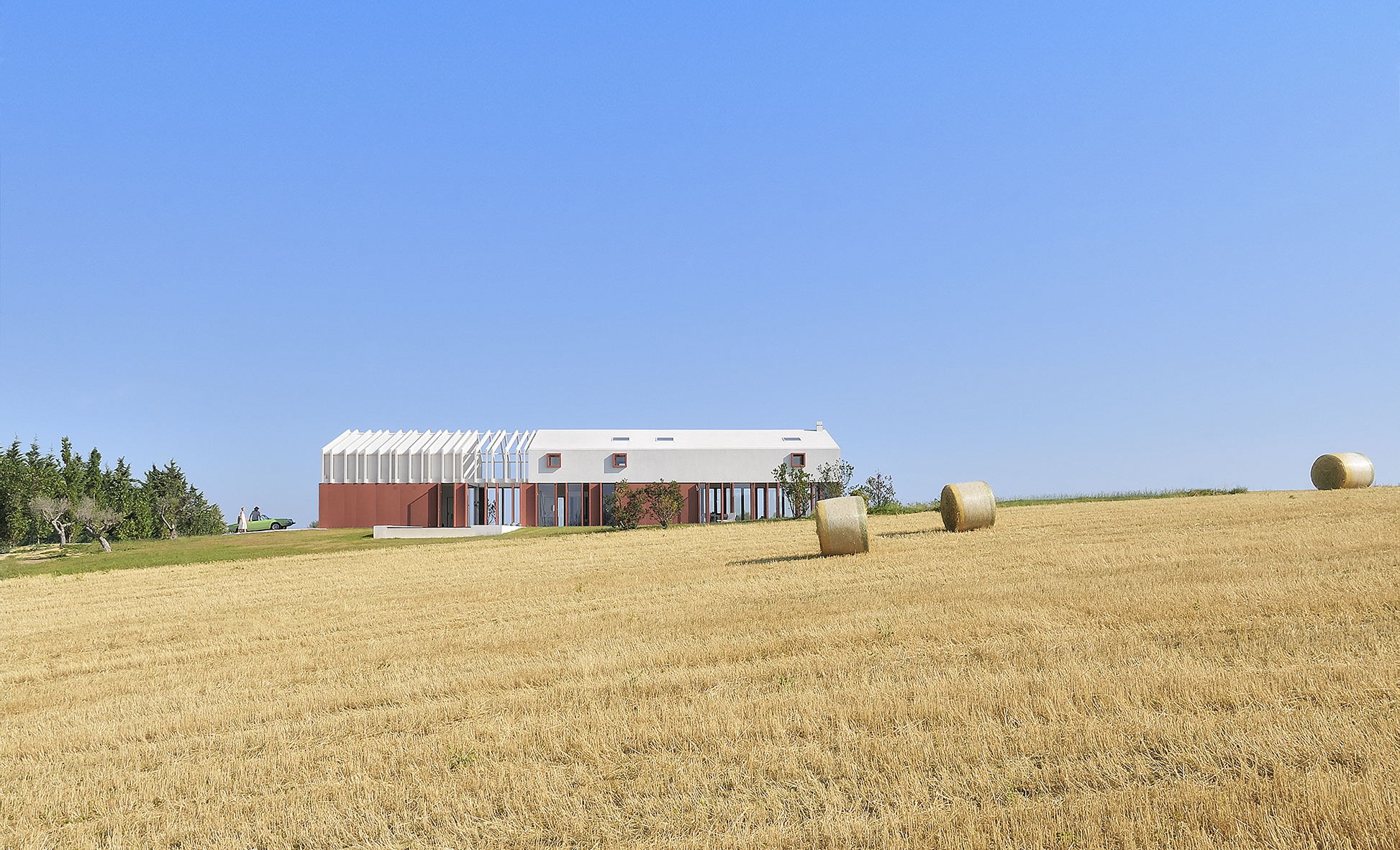
This rural house in the Italian region of Le Marche, between the Adriatic Sea and the Sibillini Mountains, is the latest offering by Ancona-based architect Simone Subissati. The project, entitled Border Crossing House (or Casa di ConFine, in Italian), is a two storey family home drawing strongly on its context, merging the freedom of the fields around it and the traditions of the region’s farmhouse architecture.
The house's powerful long and linear form is accentuated by the architect's chosen material composition; the more ‘solid’-looking ground floor is clad in eye-catching varnished iron sheets treated with anti-rust primer, while the top level is lighter and more transparent, mixing glass expanses and crisp walls of self-cleaning plaster.
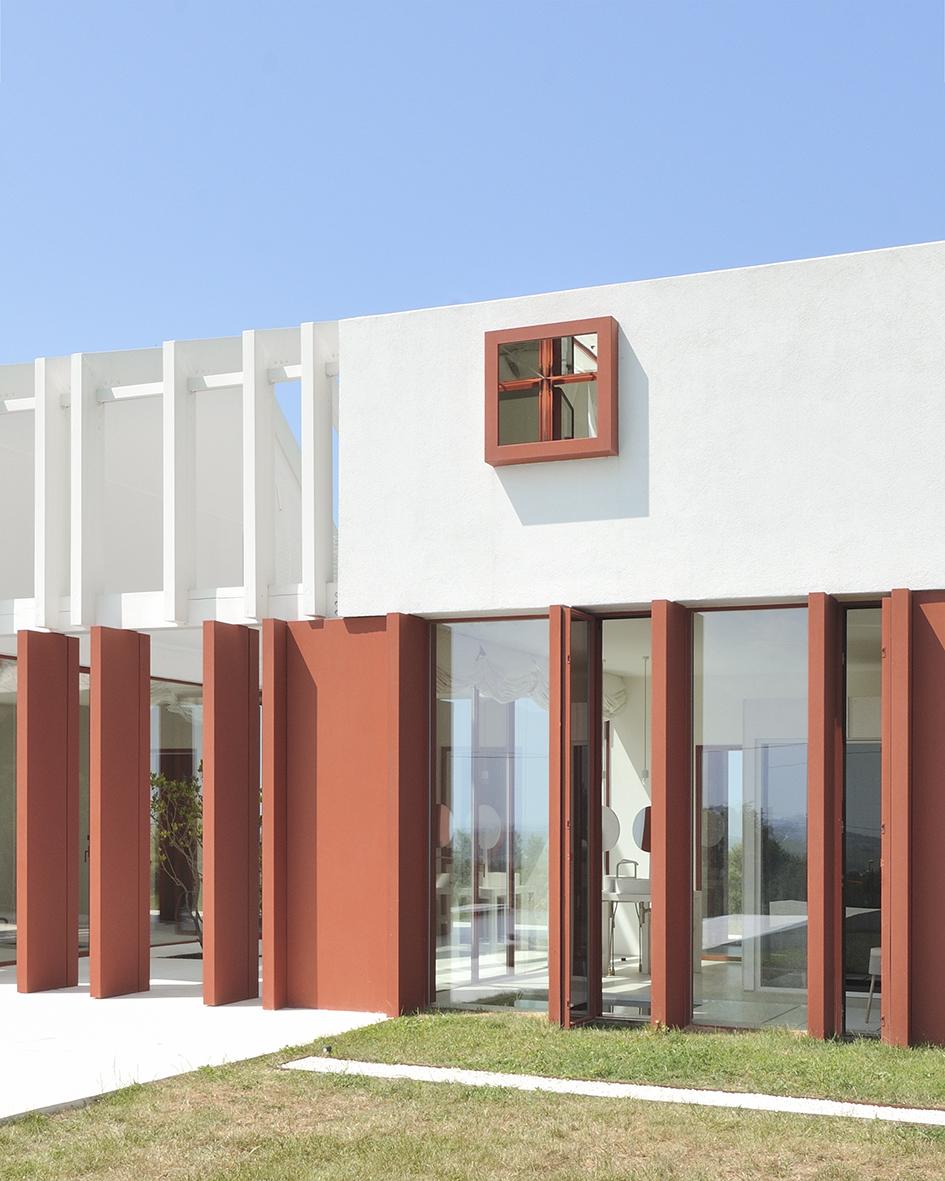
Inside, the uses are arranged in distinct separation; the ground floor is for the ‘day', explains the architect, while upstairs is for ‘night-time'. Either way, interiors throughout are open and bright, with a firm focus placed on flowing spaces and views through and across levels. Subissati artfully positions a double height living space, including kitchen and dining area, at the heart of the layout, crowned by an open balcony circulation area on the upper level.
This feeling of openness and permeability was crucial to the design, as was its sense of place, which is why the architect opted out of creating strict borders around the property – there are no fences that separate it from the fields around it. Subissati sought to ‘break the border' and the protocol that says private dwellings should be separate from farm work, he explains.
‘Regarding the interior and the furniture (which was all custom-designed) the purpose was to avoid the contemporary language made of bright, luxury labels and design of contemporary fashion,’ continues the architect. ‘I was searching for an authenticity, an "inherited" space, imagining it almost as though temporary, like a nomadic or camping structure.’
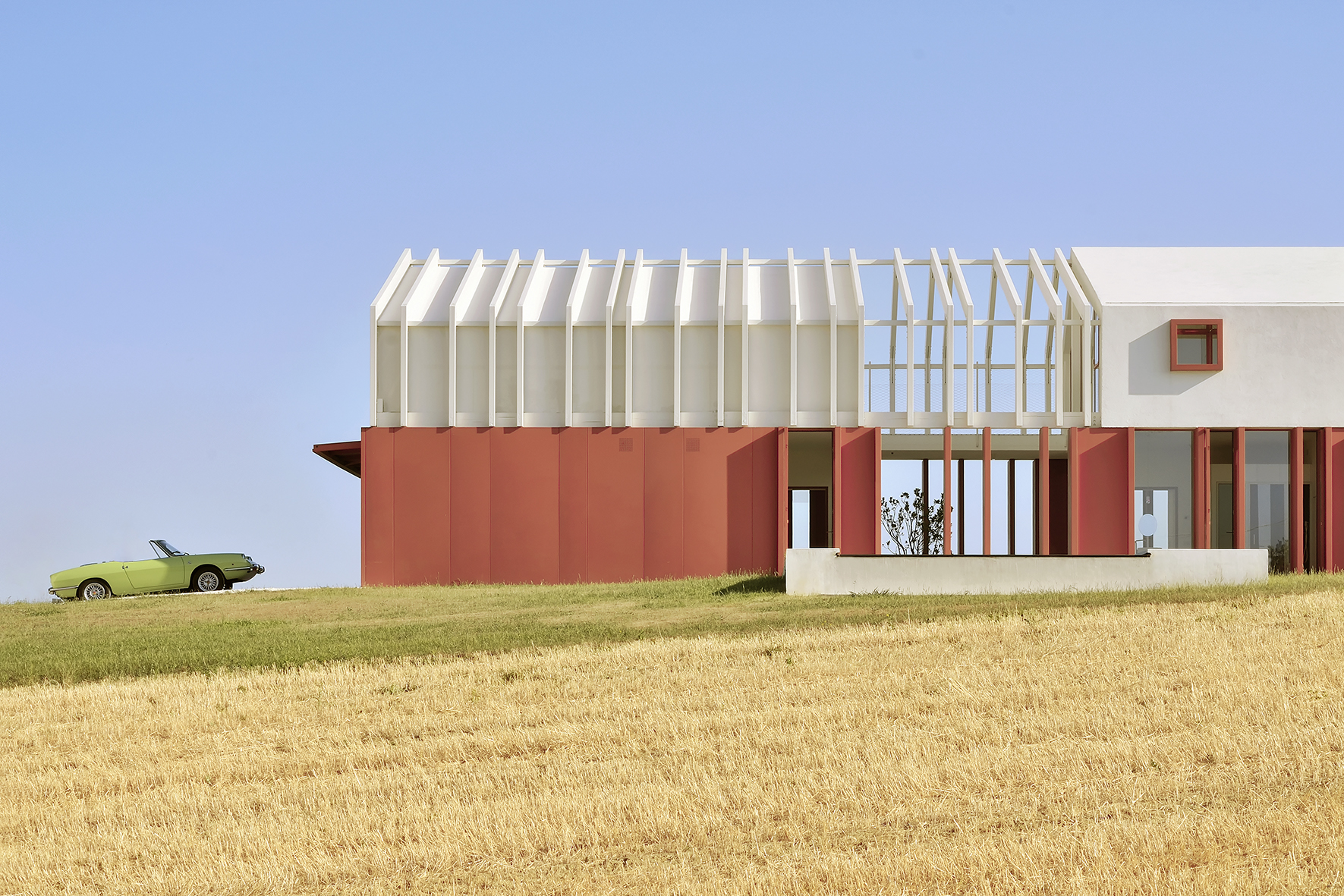
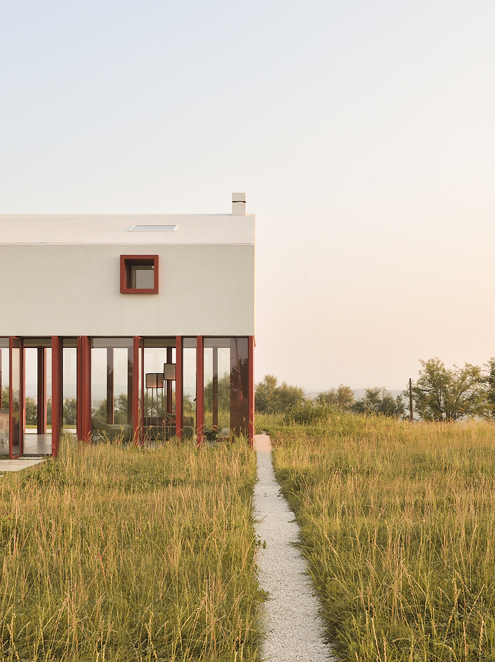
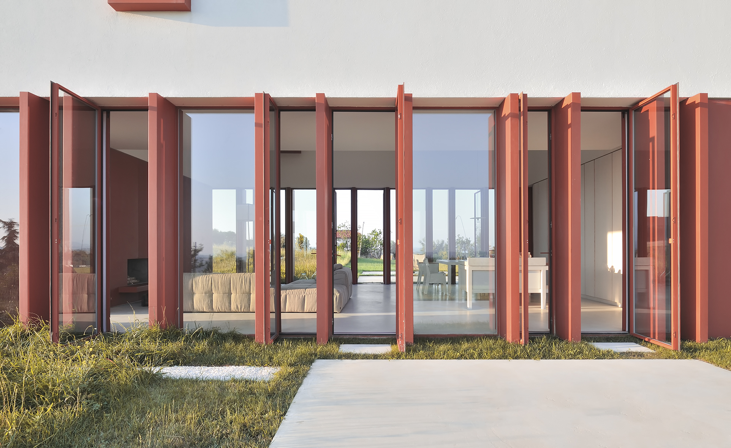
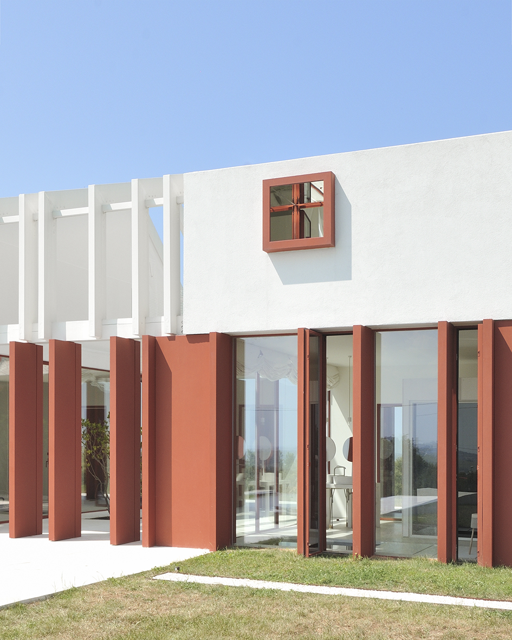
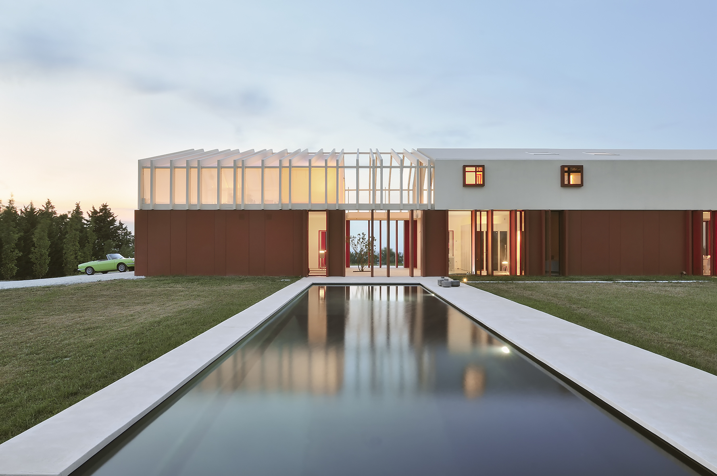
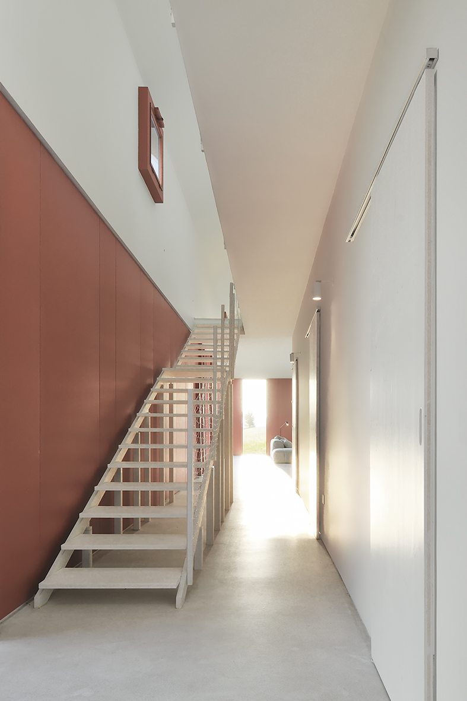
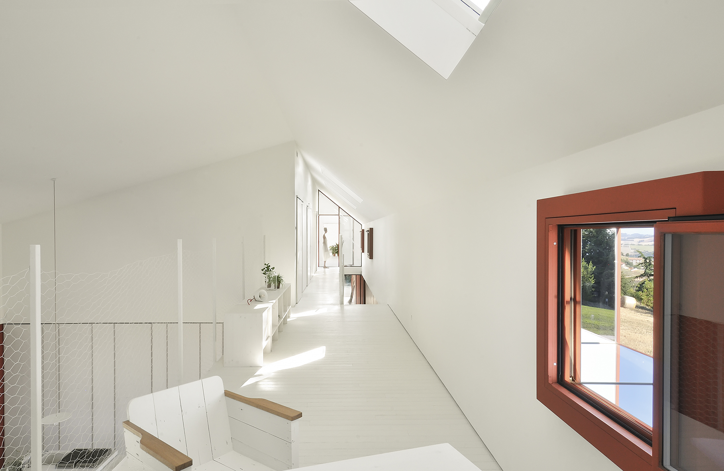
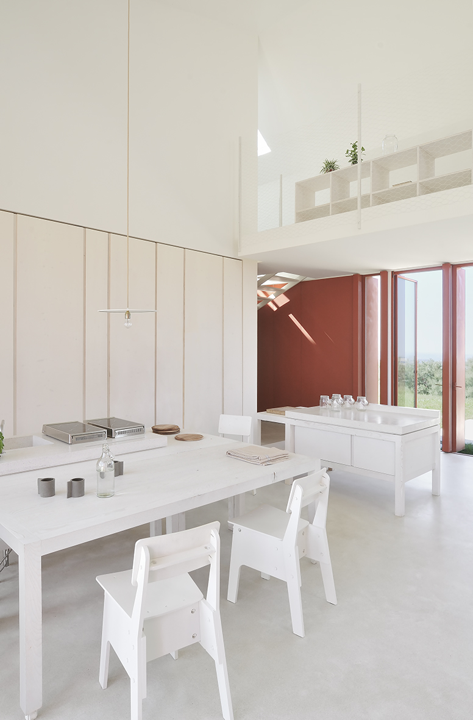
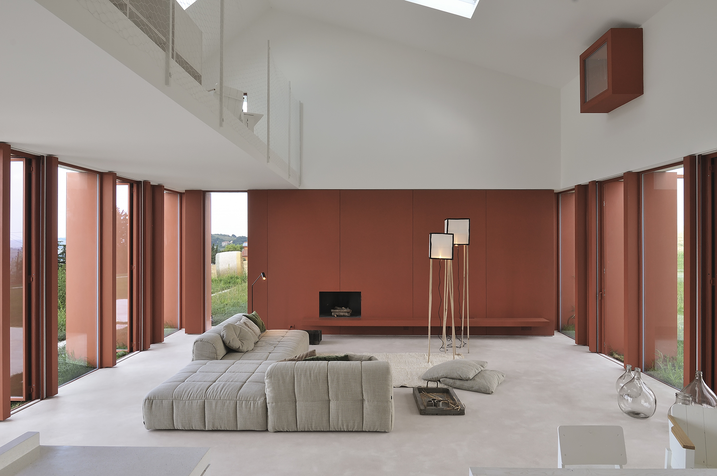
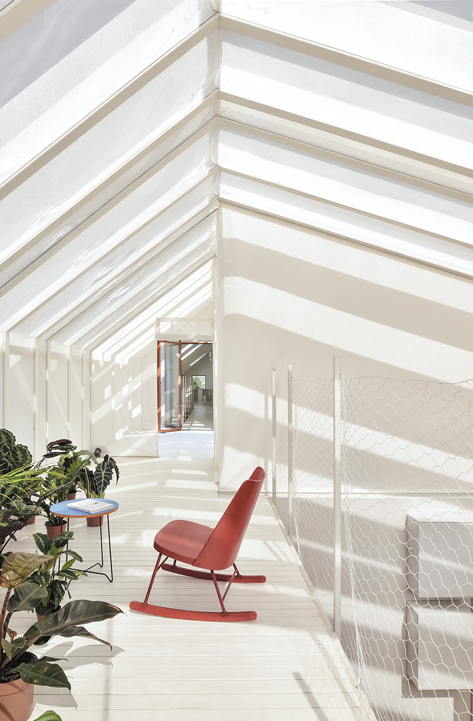
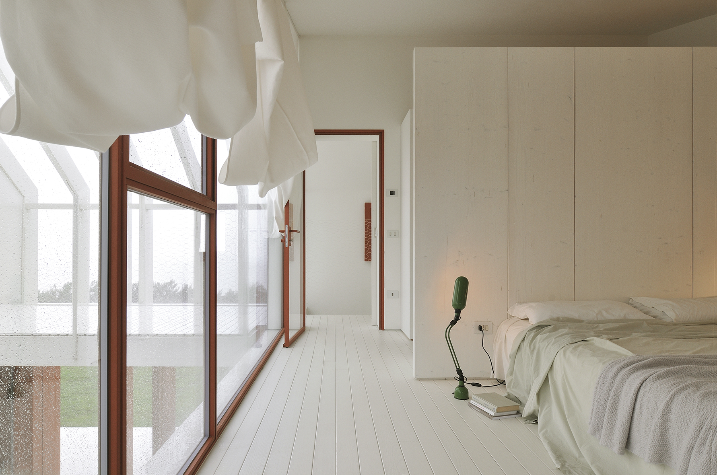
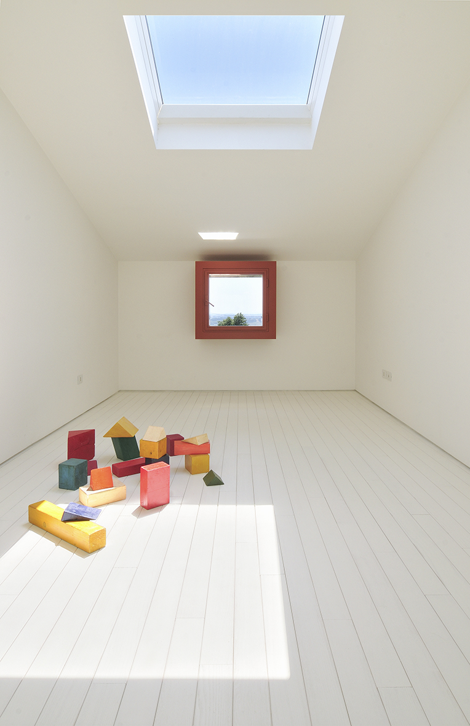
INFORMATION
Receive our daily digest of inspiration, escapism and design stories from around the world direct to your inbox.
Ellie Stathaki is the Architecture & Environment Director at Wallpaper*. She trained as an architect at the Aristotle University of Thessaloniki in Greece and studied architectural history at the Bartlett in London. Now an established journalist, she has been a member of the Wallpaper* team since 2006, visiting buildings across the globe and interviewing leading architects such as Tadao Ando and Rem Koolhaas. Ellie has also taken part in judging panels, moderated events, curated shows and contributed in books, such as The Contemporary House (Thames & Hudson, 2018), Glenn Sestig Architecture Diary (2020) and House London (2022).