Home sweet home: the Katoomba housing scheme is quick and durable
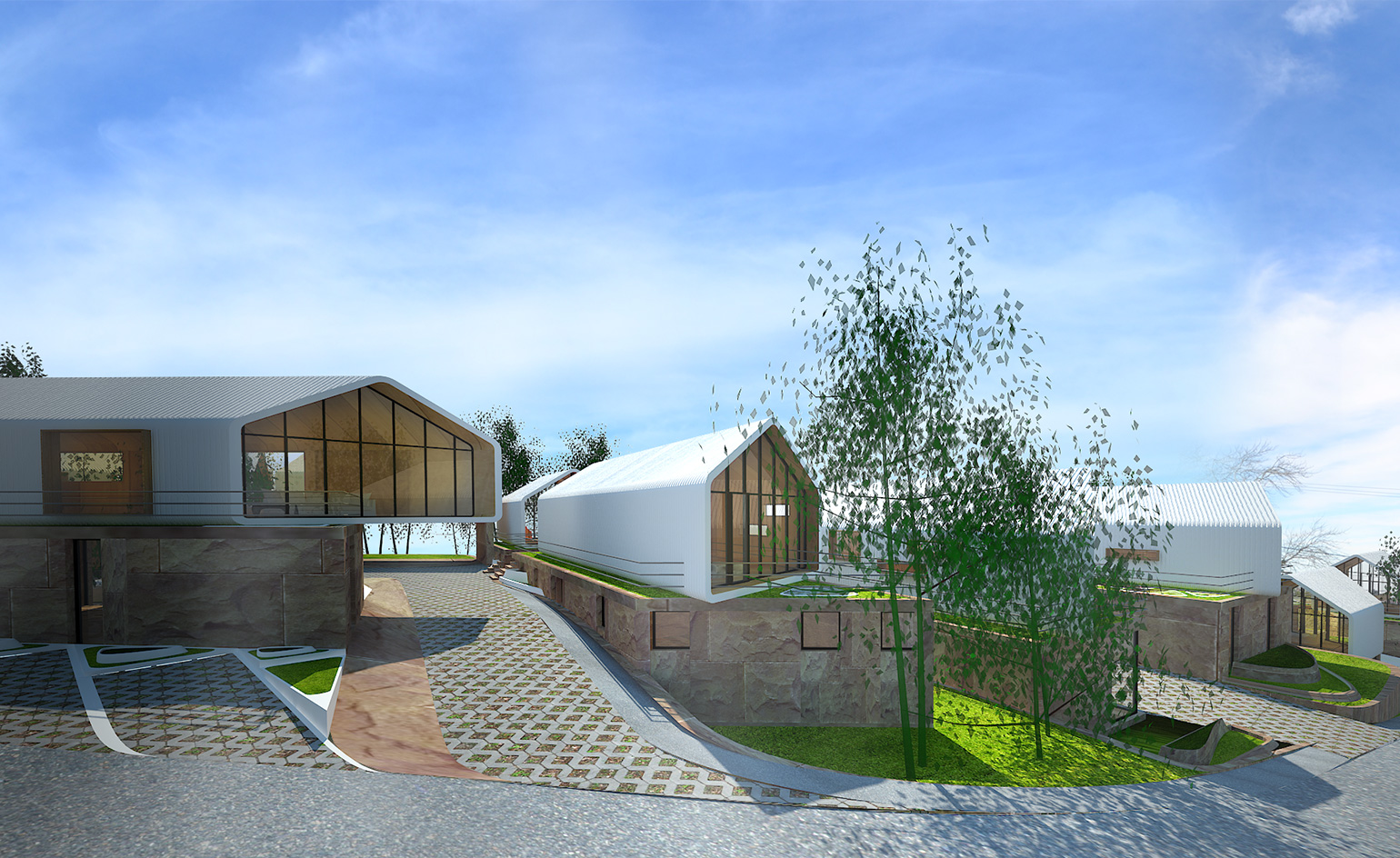
Sydney architecture firm Enter Projects has come up with an ingenious and stylish solution for housing the elderly. The Katoomba Adaptive Housing development is slated for a spot overlooking the Blue Mountains escarpment of New South Wales, a World Heritage Listed wilderness. The houses will be part of an entire complex with a new apartment block and a revamped hotel.
Its developer, the Crockett Group, briefed Enter Projects to devise a cluster of 20 properties that would appeal to older residents - a target market that savvy developers in Australia are hoping to attract. That means the units needed to provide special access, with living happening on just one or two levels, and could be adapted for wheelchair access and stair lifts.
So far, so unremarkable. But Enter Project's 'mews' comprises funky modular houses of a steel frame construction, 'like a small factory', explains Patrick Keane, director of Enter Projects, 'quick to build and durable.' Inside, residents will have double-height loft-style living spaces, whose big windows and doors are sourced from a shop-fitting company, 'so quite industrial', Keane adds.
Katoomba Adaptive Housing, which starts on site next year, will be in sharp contrast to much of Australia's 'aged housing', which Keane describes as 'a watered down version of a colonial adaptation that can seem tacky and a bit condescending.' Contemporary housing for the elderly 'should be designed to this demographic's needs, and should not just be a throwback to another era,' he adds.
Enter Projects has already built a template: Dalmeny House, a family home in the Sydney suburb of Rosebery, which completed earlier this year. The firm thinks of that one as 'the digital reconstruction of the urban tin shed.'
If Katoomba is a success, it's one that could be easily replicated elsewhere. The modular houses can be flatpacked and hence built on other remote sites.
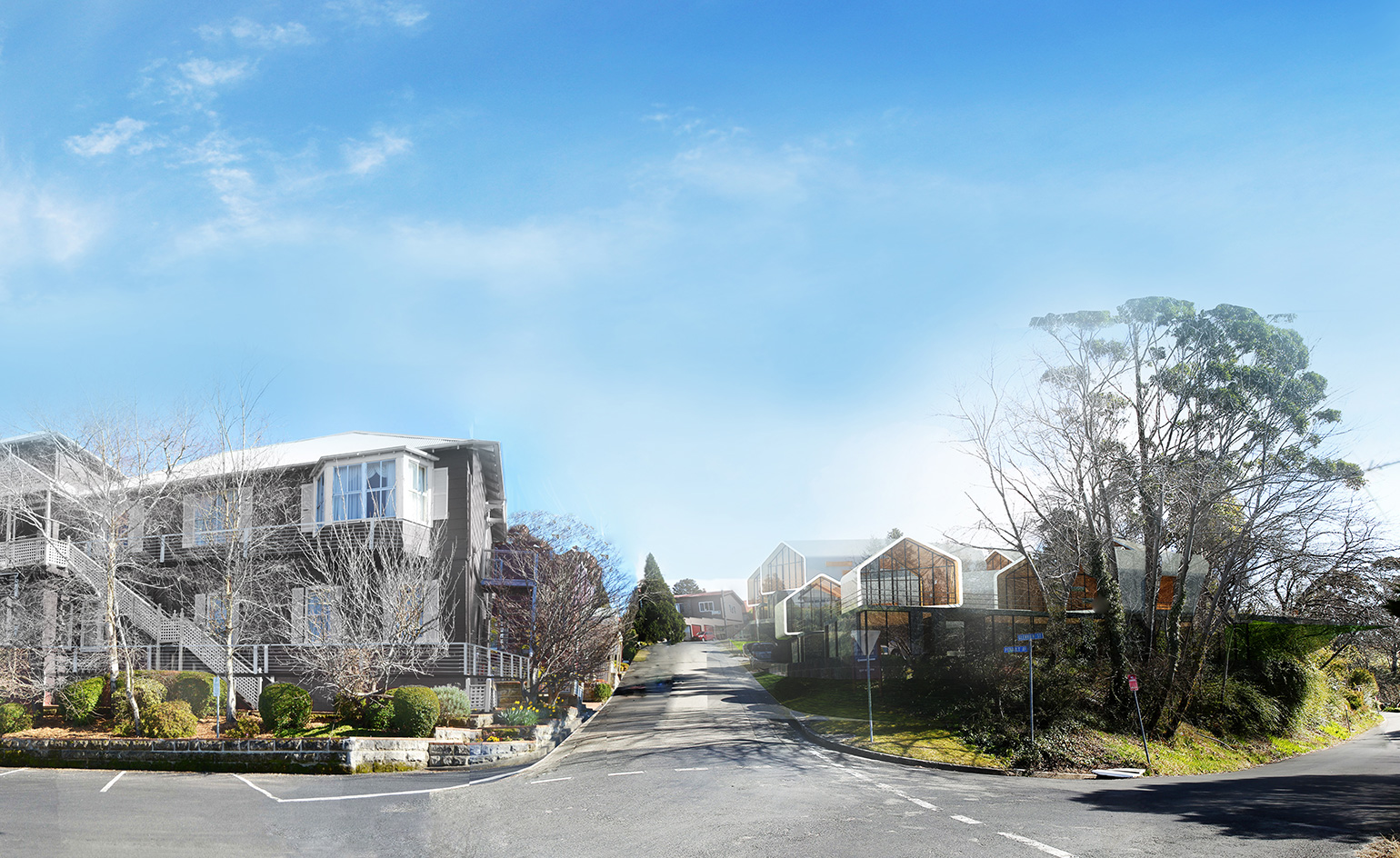
The complex includes a cluster of 20 design-led properties that would appeal to older residents - a target market that savvy developers in Australia are hoping to attract
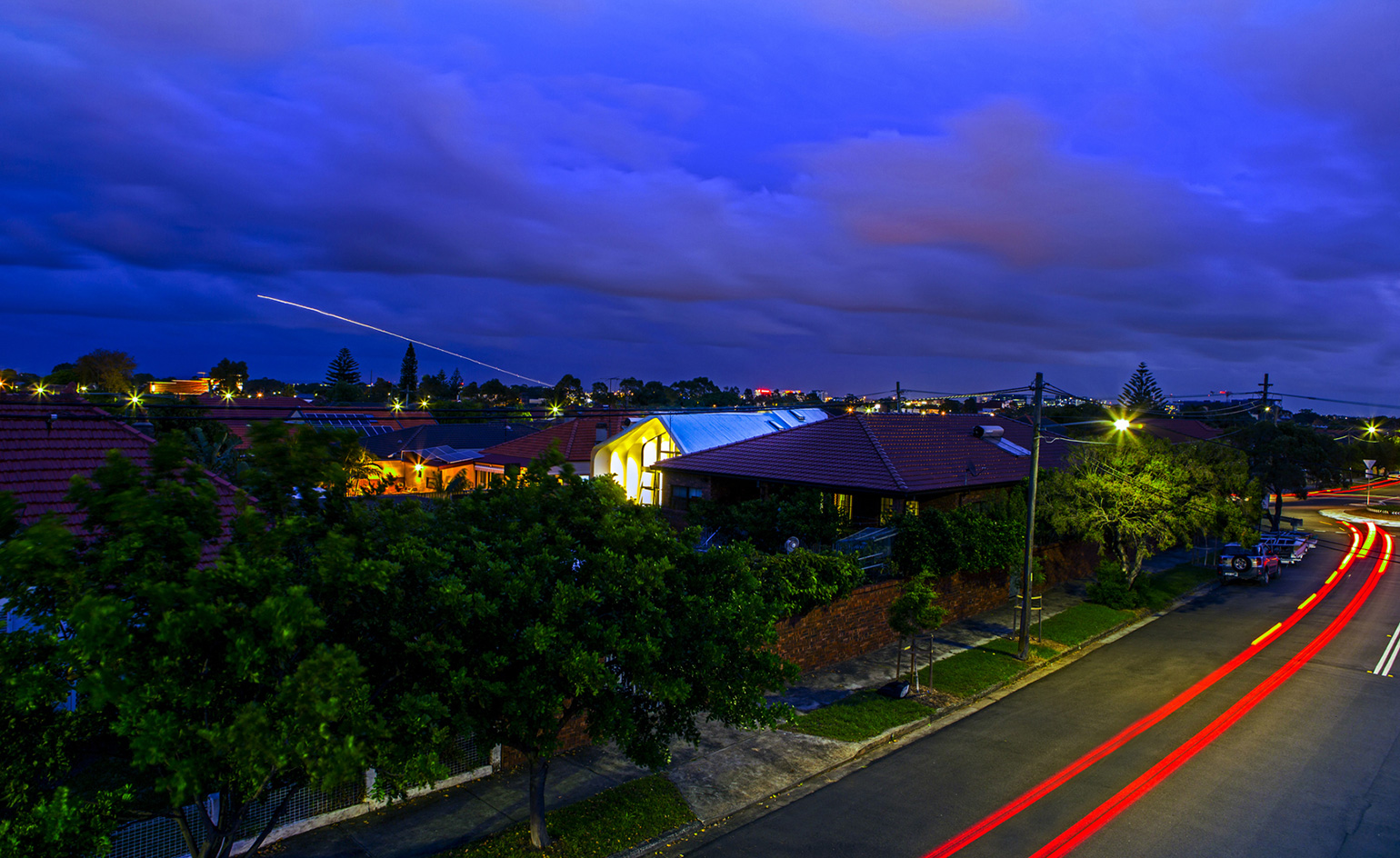
Enter Projects has already built a template: Dalmeny House, a family home in the Sydney suburb of Rosebery, which completed earlier this year
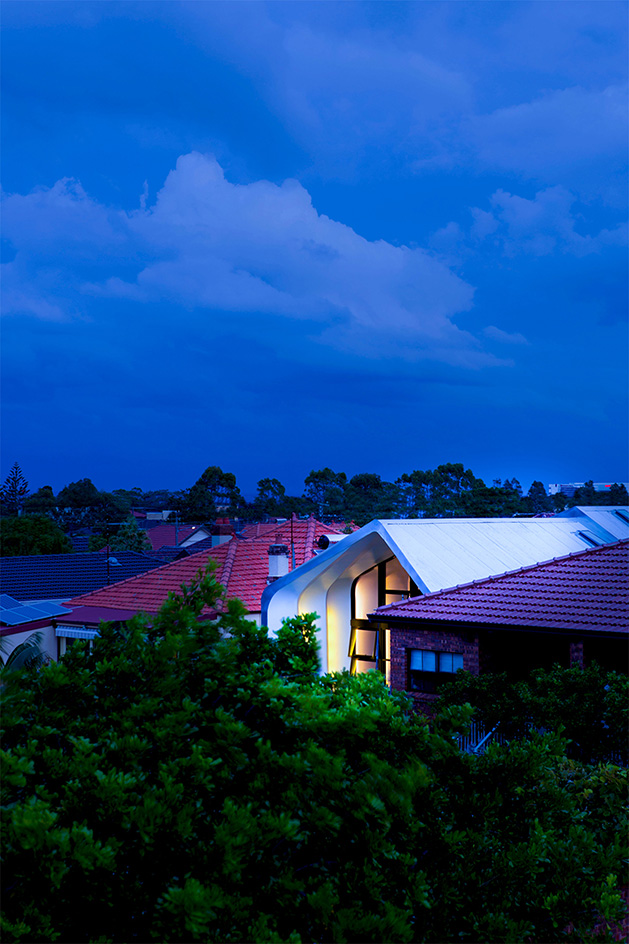
Dalmeny House is 'the digital reconstruction of the urban tin shed,' explain the architects
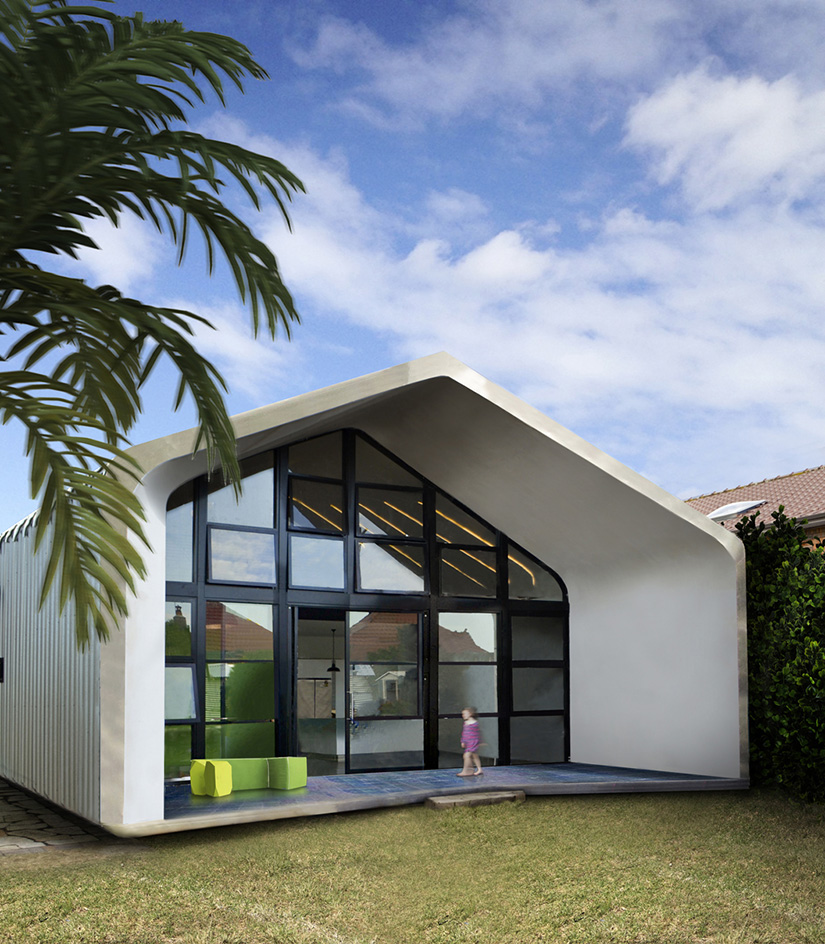
The structure, like Katoomba's modular houses, is made of a steel frame construction
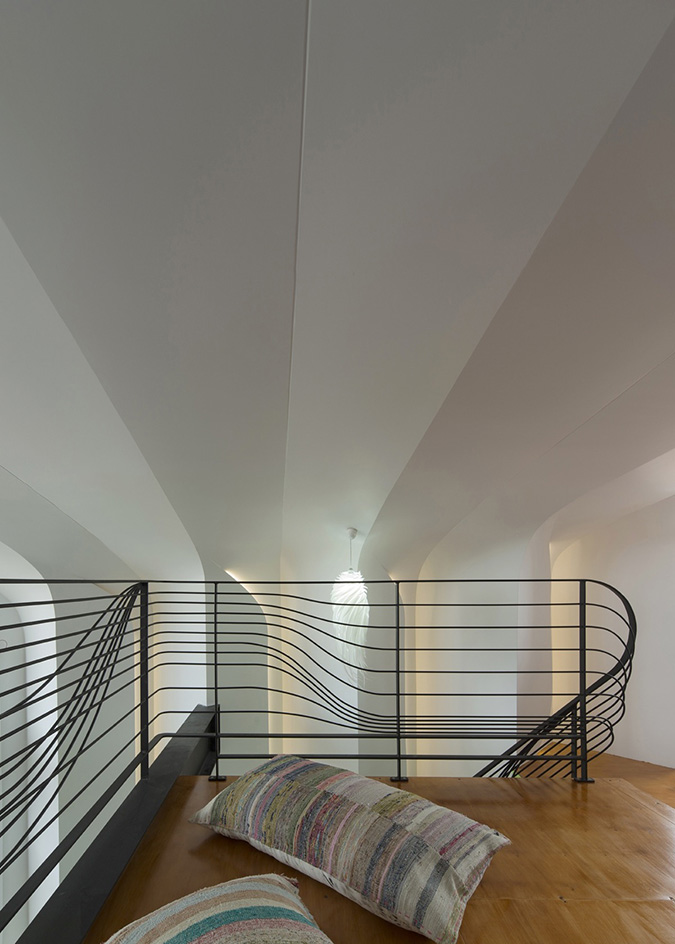
Modern lines and contemporary colours and furnishings make these houses both stylish and functional
Receive our daily digest of inspiration, escapism and design stories from around the world direct to your inbox.
Clare Dowdy is a London-based freelance design and architecture journalist who has written for titles including Wallpaper*, BBC, Monocle and the Financial Times. She’s the author of ‘Made In London: From Workshops to Factories’ and co-author of ‘Made in Ibiza: A Journey into the Creative Heart of the White Island’.