Spectacular Wyoming ranch sits within a restored working landscape
This Wyoming ranch by CLB Architects offers a new approach to the Western architectural tradition, combining daring and functional modern design with a welcoming character
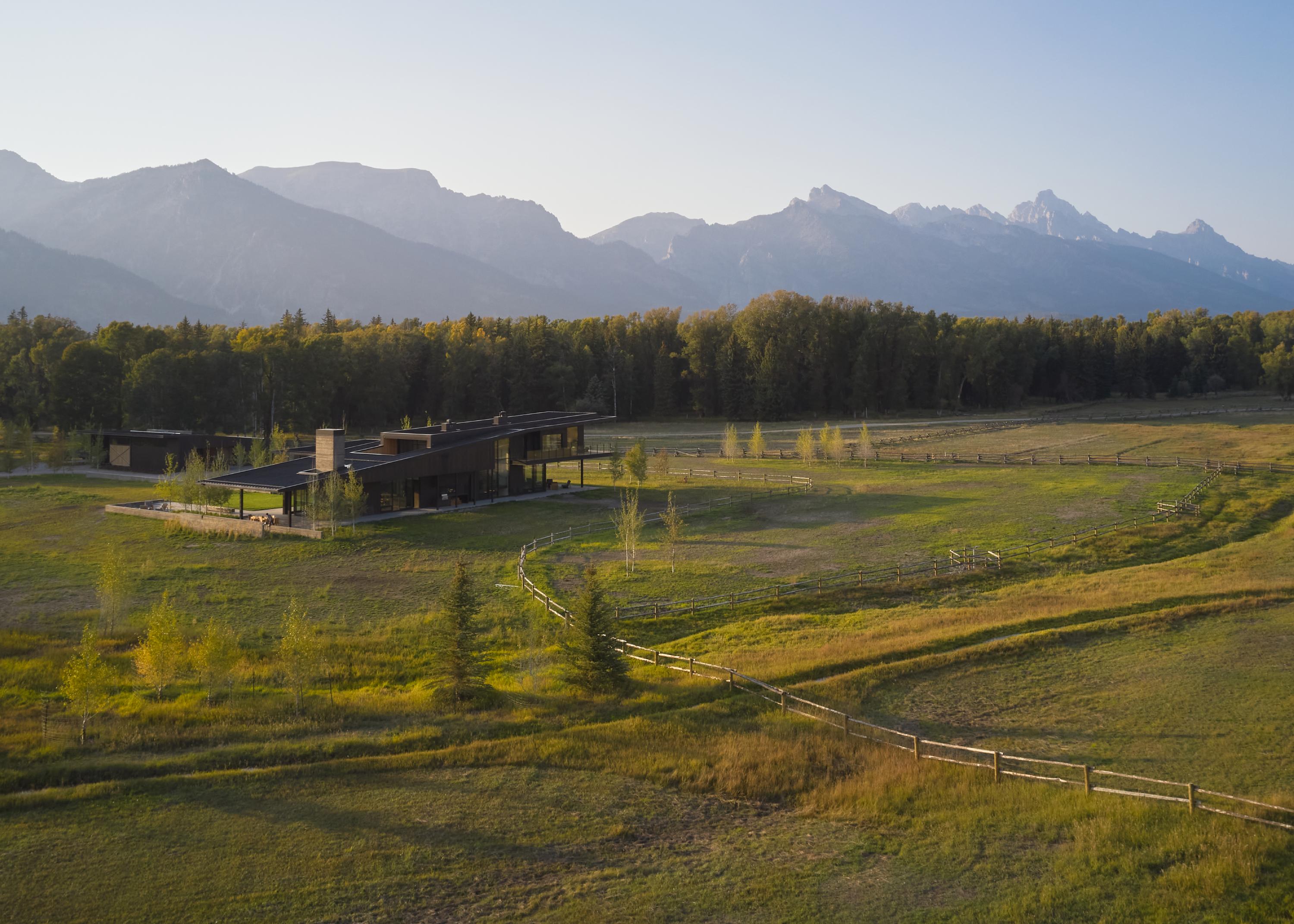
Receive our daily digest of inspiration, escapism and design stories from around the world direct to your inbox.
You are now subscribed
Your newsletter sign-up was successful
Want to add more newsletters?

Daily (Mon-Sun)
Daily Digest
Sign up for global news and reviews, a Wallpaper* take on architecture, design, art & culture, fashion & beauty, travel, tech, watches & jewellery and more.

Monthly, coming soon
The Rundown
A design-minded take on the world of style from Wallpaper* fashion features editor Jack Moss, from global runway shows to insider news and emerging trends.

Monthly, coming soon
The Design File
A closer look at the people and places shaping design, from inspiring interiors to exceptional products, in an expert edit by Wallpaper* global design director Hugo Macdonald.
This Wyoming ranch is a grand example of Jackson Hole modernism, a contemporary country house and stables set within a 35-acre estate. The new home, Black Fox Ranch, designed by CLB Architects, fits seamlessly into this historic landscape, with its wide horizons and distant mountain peaks.
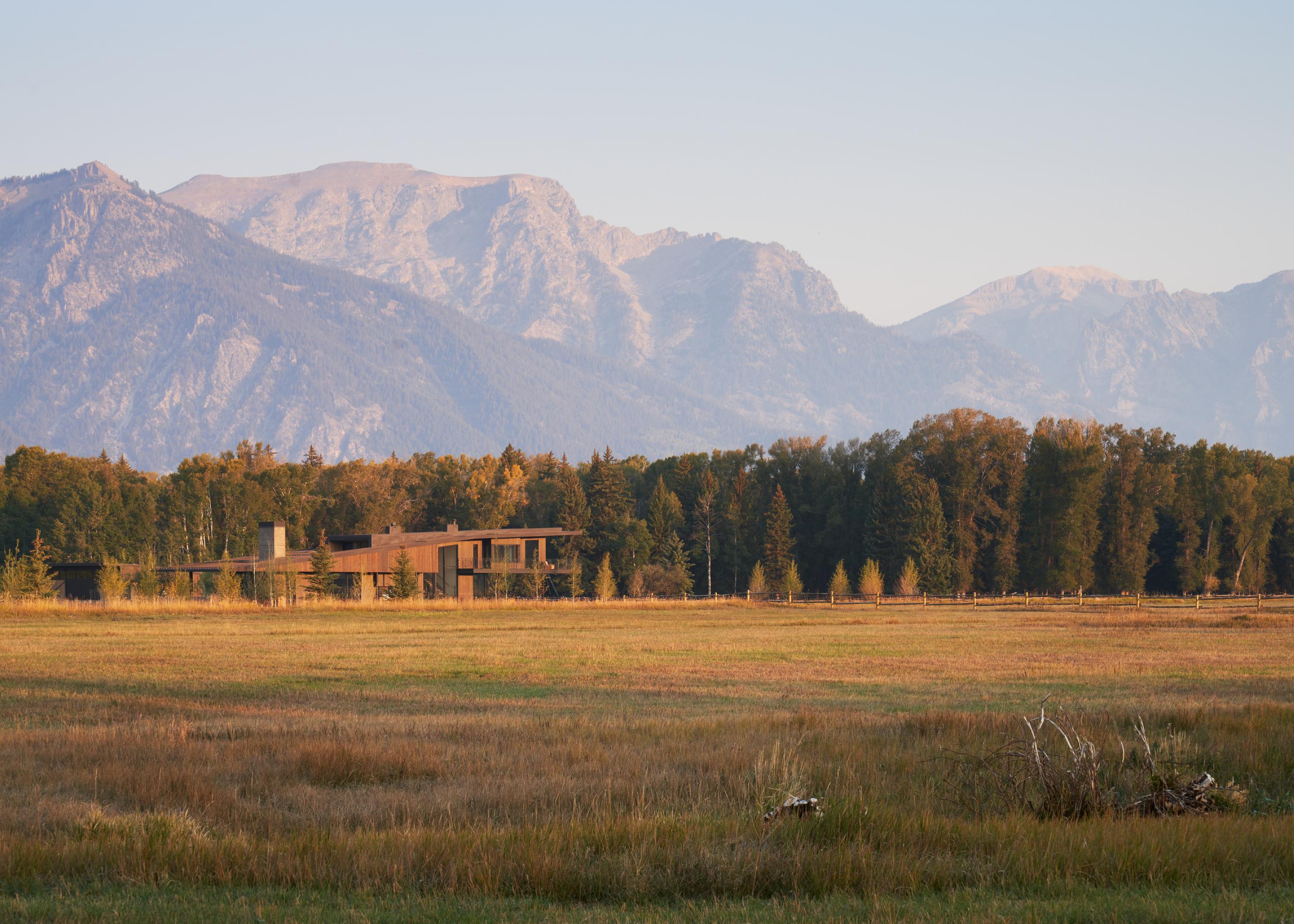
Designing a new Wyoming ranch
Set in the flat plains of Wyoming's Snake River valley, the three-bedroom house hugs the ground, with dark timber siding and earth-coloured concrete that appears to blend into the terrain. There’s a lot of history here, including a 19th-century trapper’s cabin, the remnants of the former working cattle ranch, as well as game trails that are frequented by hundreds of elk each year.
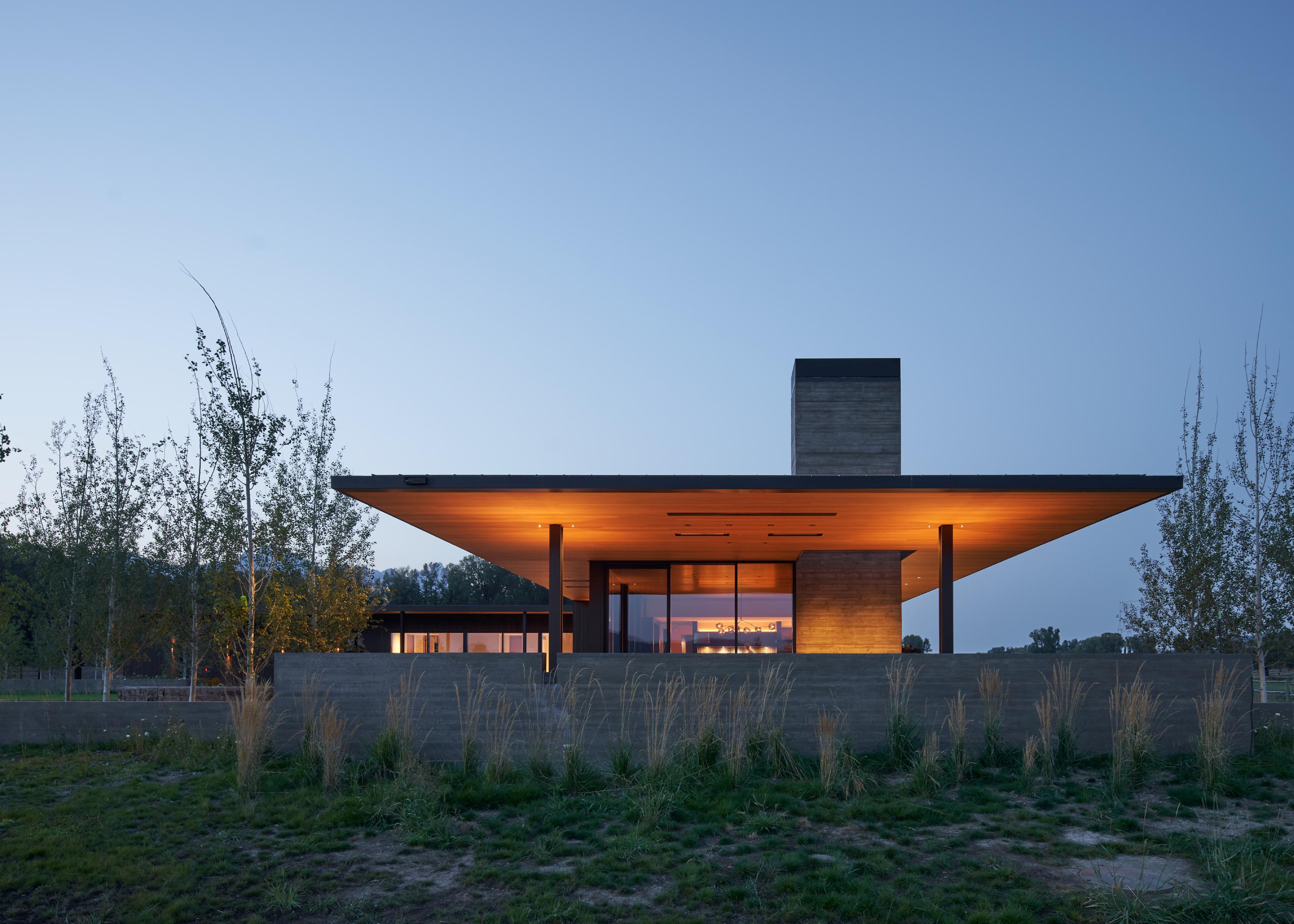
The new house is a primary residence with generous space for horses as well as humans. The clients have taken on returning the land to a working horse ranch, and the new barn and corral were designed alongside the house, and separated by a square courtyard, with pastures surrounding the property.
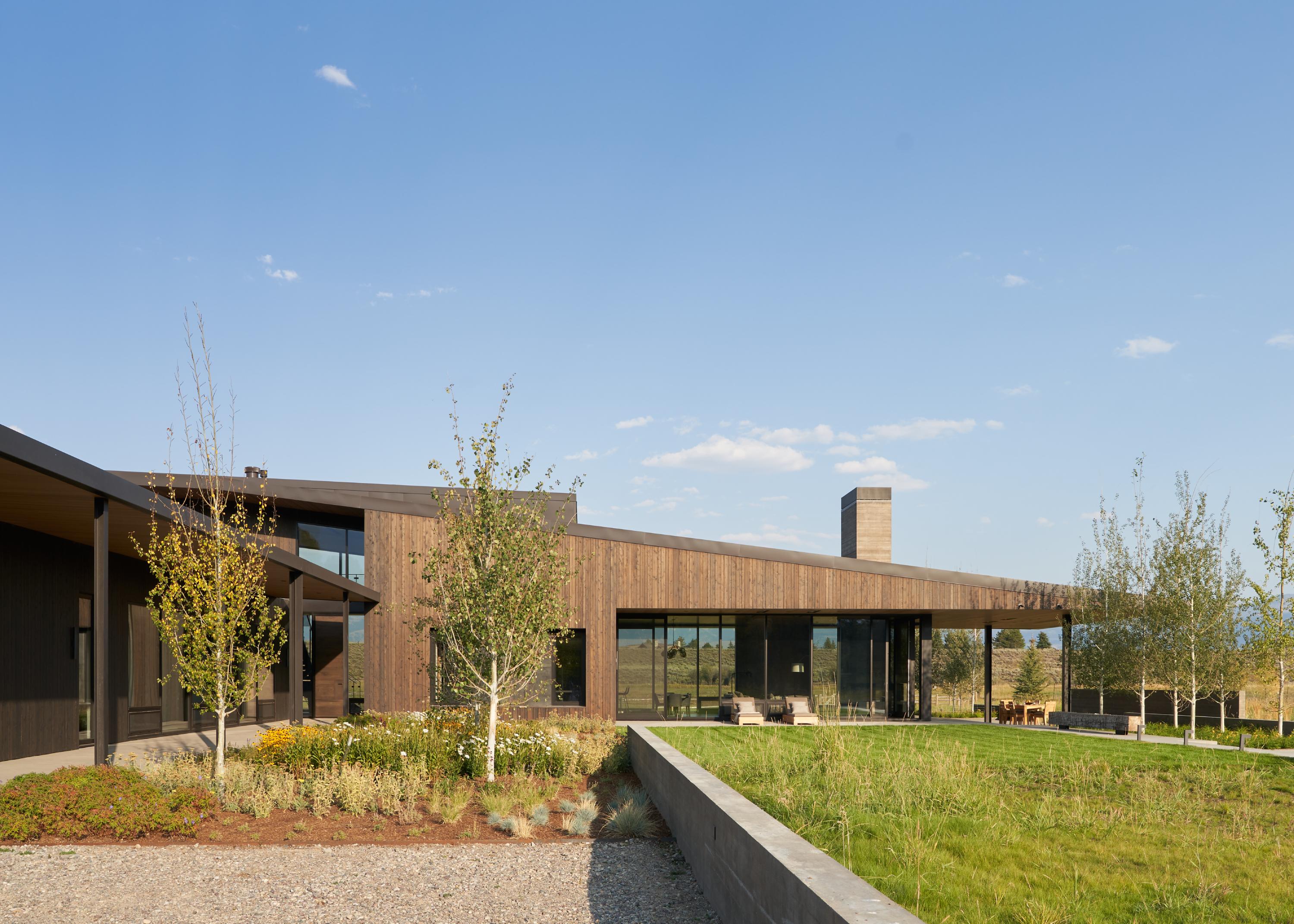
‘The client, who grew up riding horses, had been living in New York City for many years and missed riding,’ says Eric Logan, CLB’s design principal. ‘An important part of this project was about creating a place where she could return to her roots.’
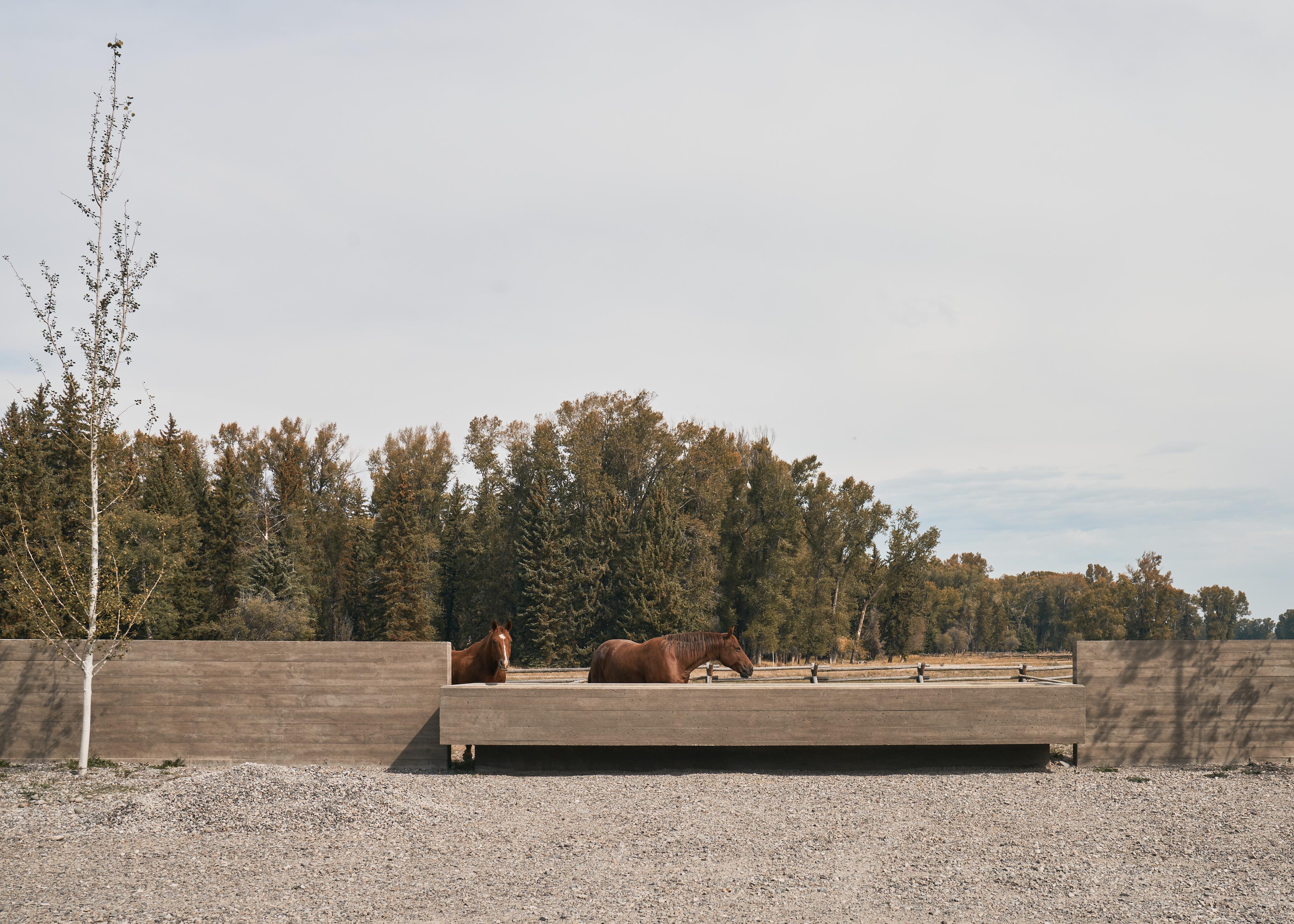
The corral is a Barragán-esque confection of shuttered concrete walls and water troughs, mirrored by the low walls that reach out into the landscape and help frame views from the house. Riding trails lead off into the surrounding countryside, which includes the Grand Teton National Park.
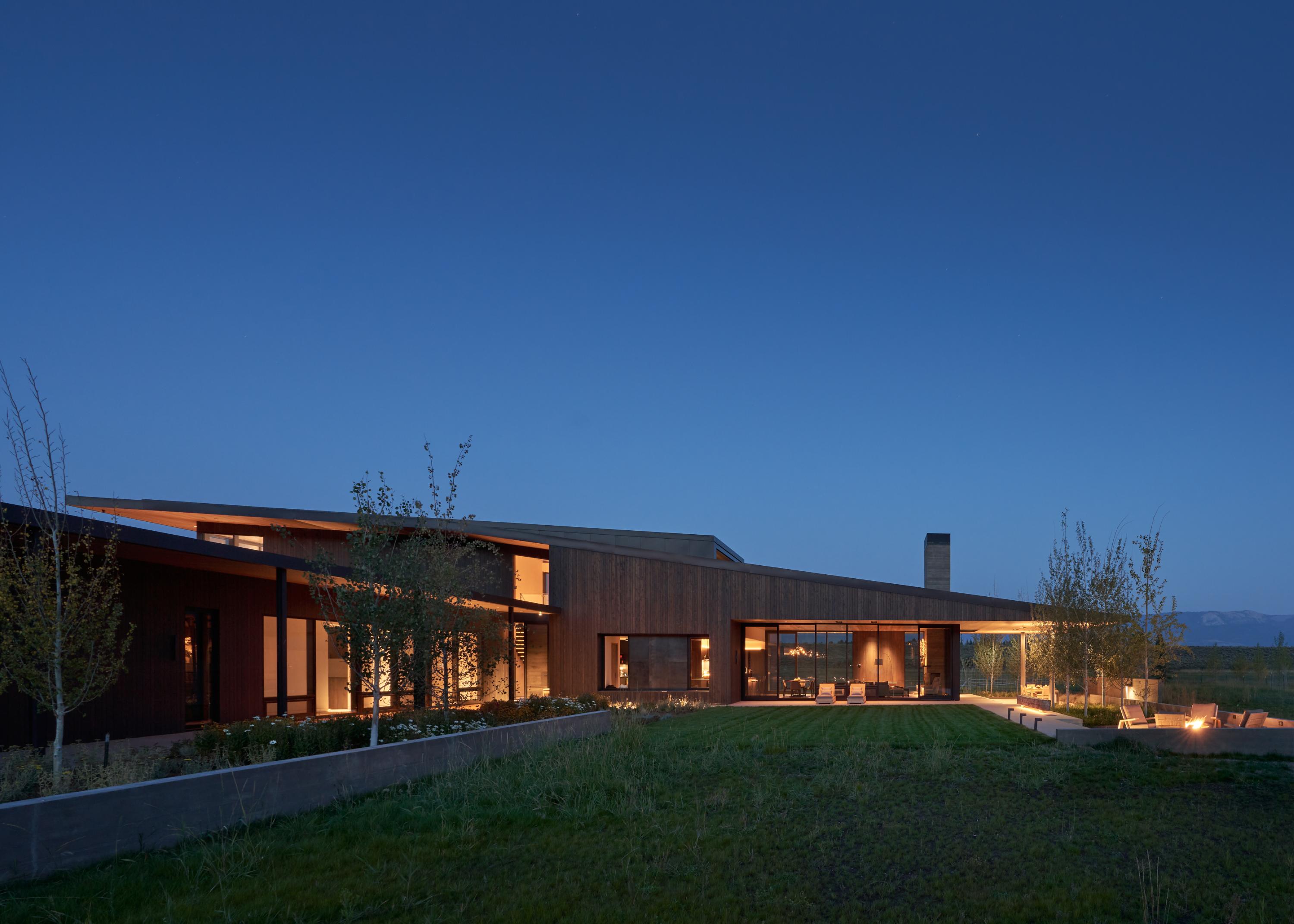
The main house is arranged within an L-shaped plan, with a gently sloping roof that rises up to accommodate the primary bedroom and office on the upper level. The roof oversails the cantilevered terrace at one end of the plan and the covered dining area at the other. Formed from cross-laminated timber beams and clad to resemble a single, unified object, this roof creates the wedge-shaped profile that defines the house from a distance.
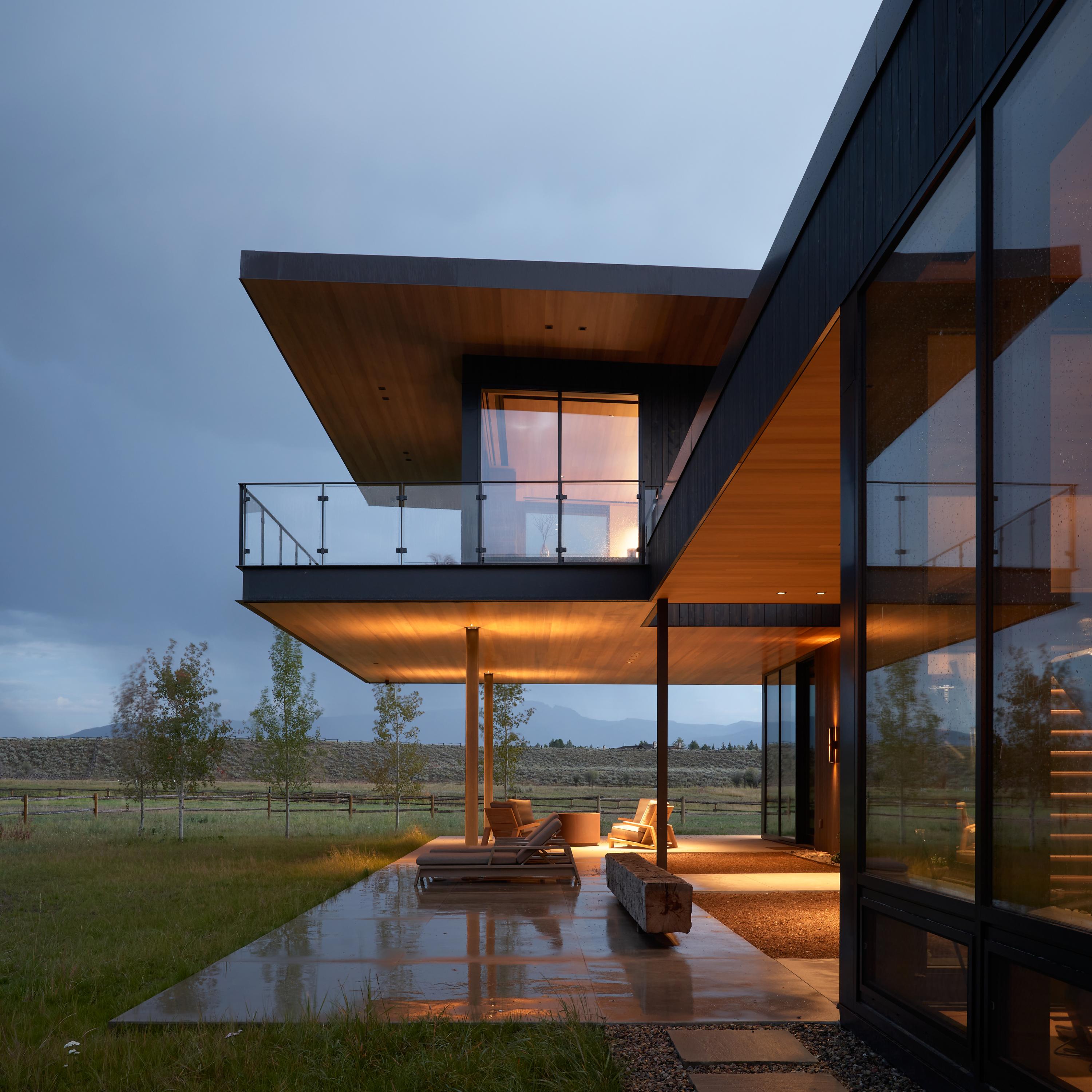
Carefully sited exterior spaces are scattered around the perimeter, including a fire pit and a barbeque, helping to make the most of the summer weather. In addition to the upstairs suite, there is a guest suite on the ground floor, alongside a gym and a sauna. A double-height entrance hall provides views of the pasture and mountains beyond.
Receive our daily digest of inspiration, escapism and design stories from around the world direct to your inbox.
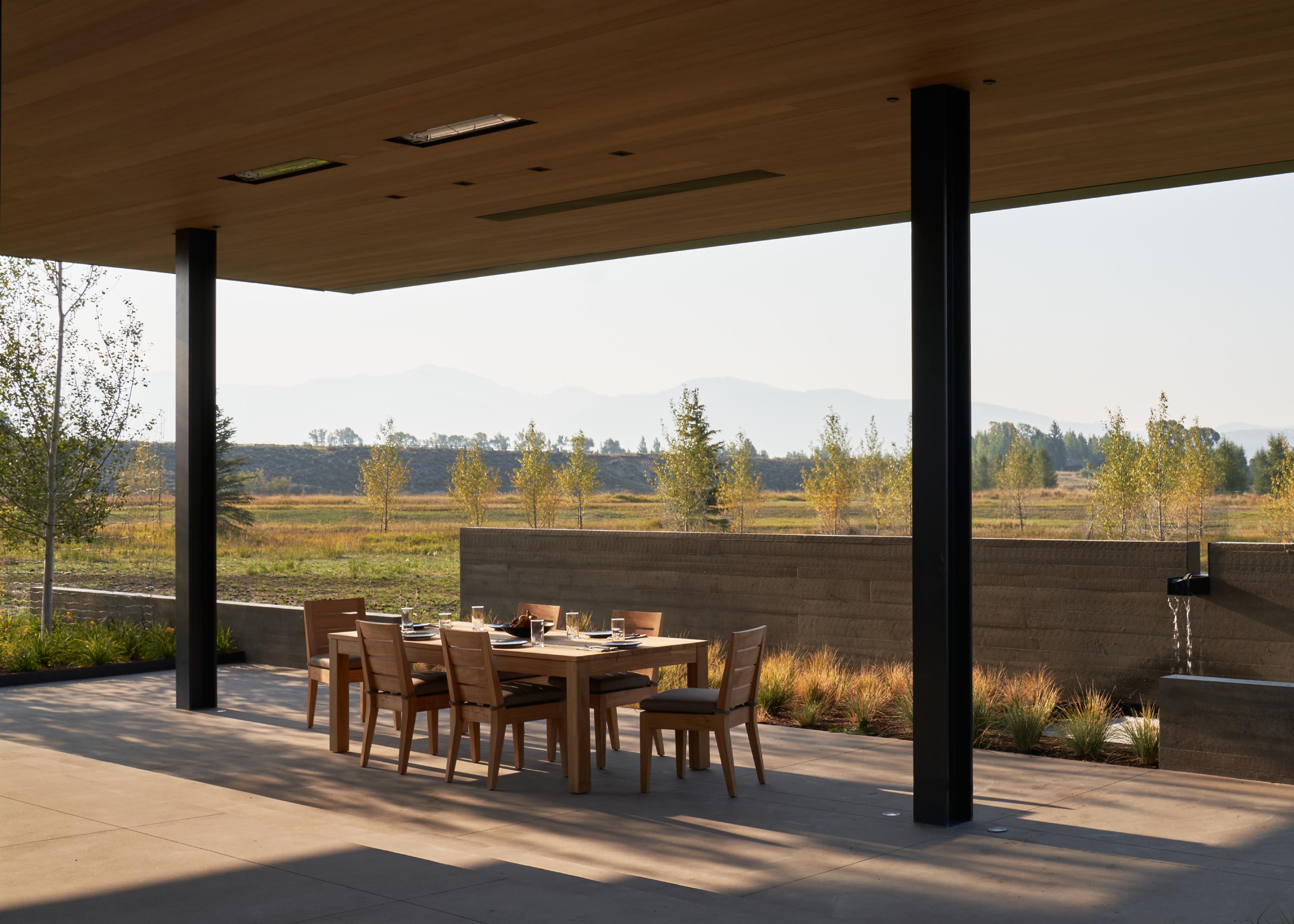
The materials palette is low-key and hard-wearing, even though the finishes are of an extremely high quality. The façade combines dark-stained cedar with steel I-beams and stone terraces, alongside the board-formed concrete, while inside there are polished concrete floors and expansive amounts of custom cabinetry and steelwork, including the main staircase.
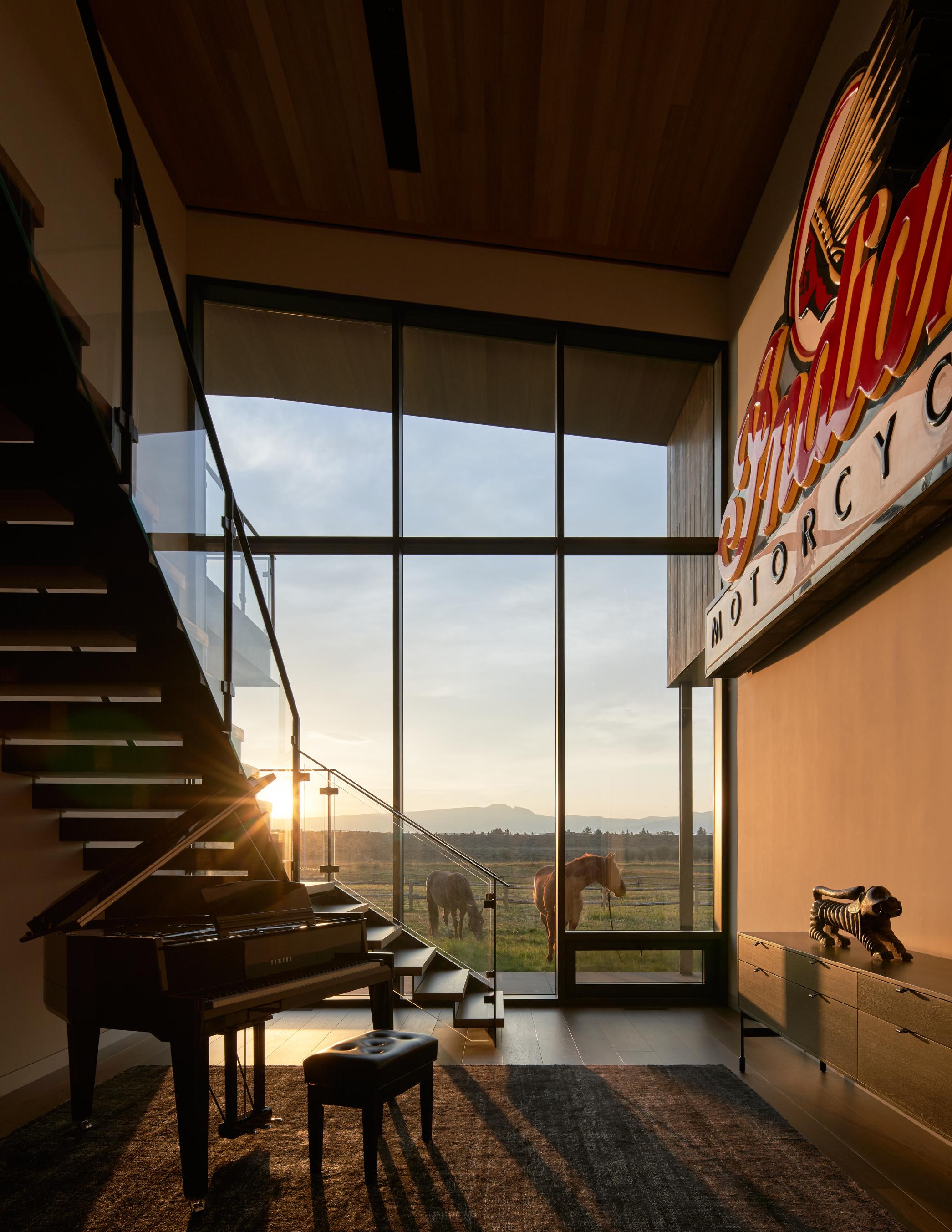
The landscape, overseen by DesignWorkshop, was substantially restored with the addition of new topsoil and native planting. ‘A key goal was to restore and regenerate the land, bringing this historic ranch site into a new phase of its life,’ says Logan.
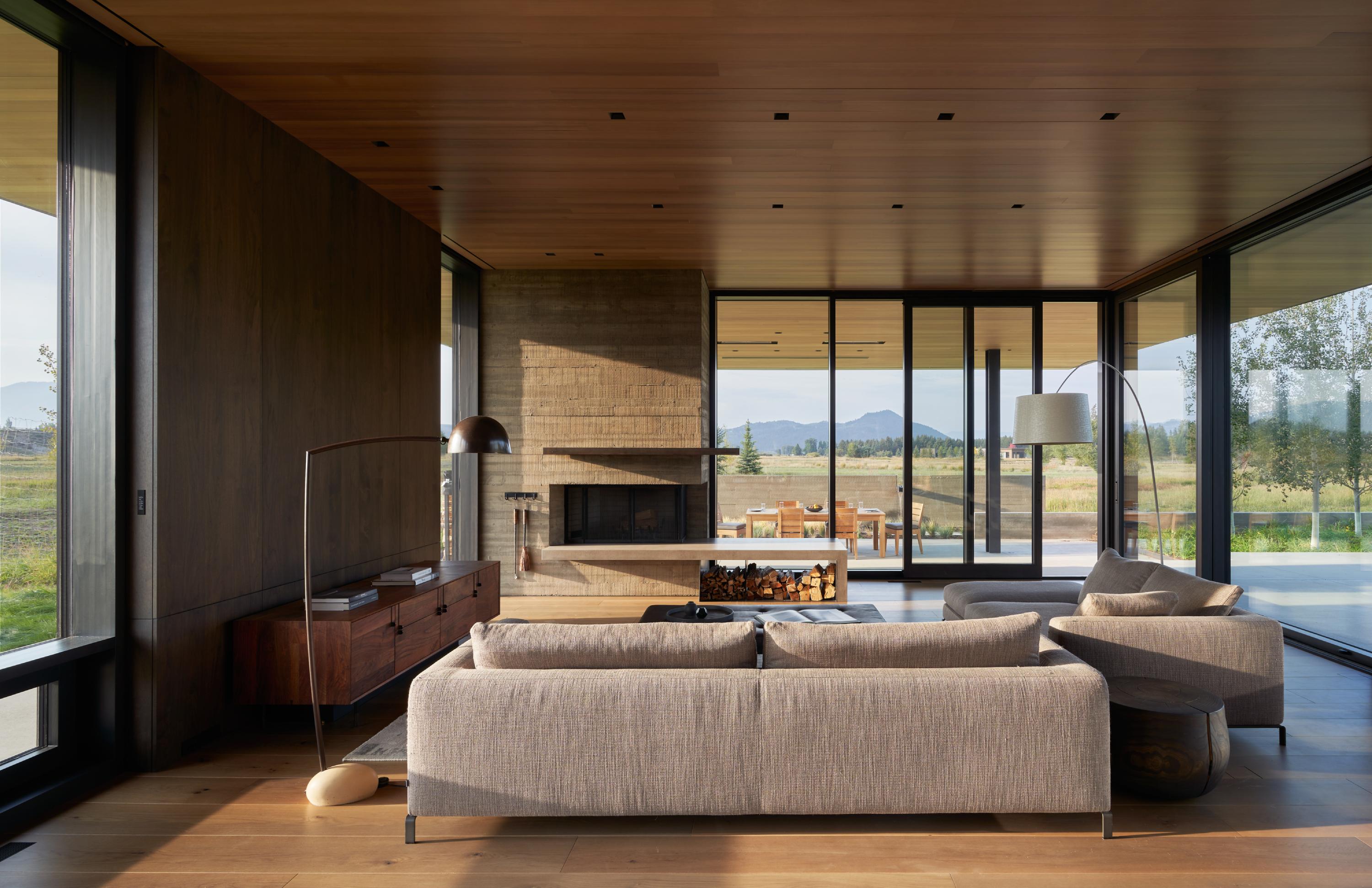
CLB architects was founded in 1992 and is based in Jackson Hole. Today, the office has around 50 staff, led by partners Eric Logan, Kevin Burke, Andy Ankeny, and Darcey Prichard, and working on architecture, interiors, and product design.
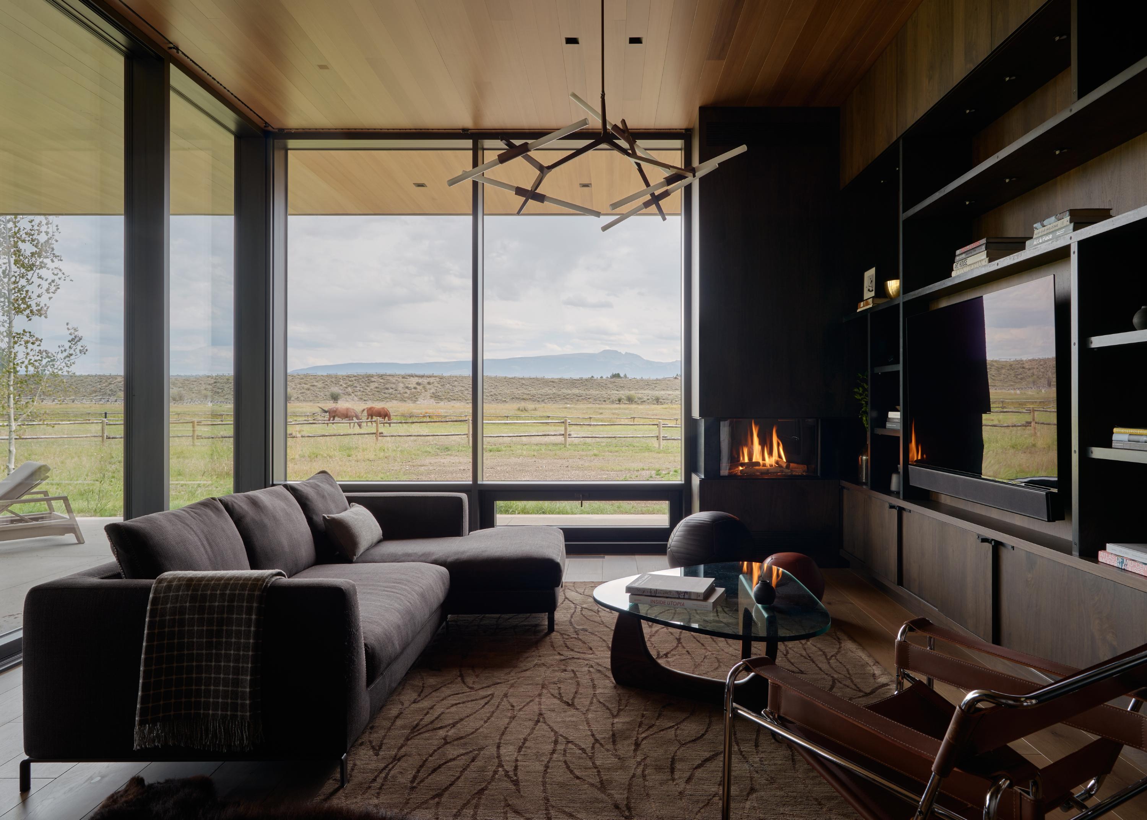
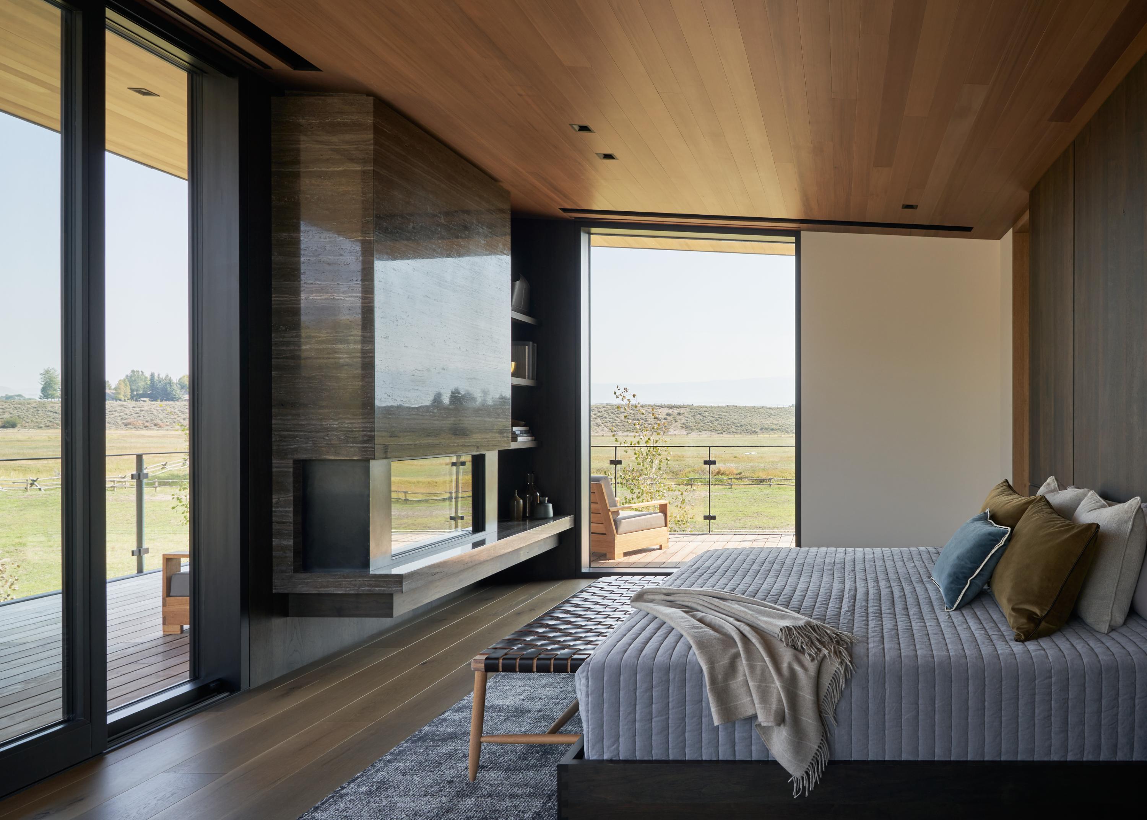
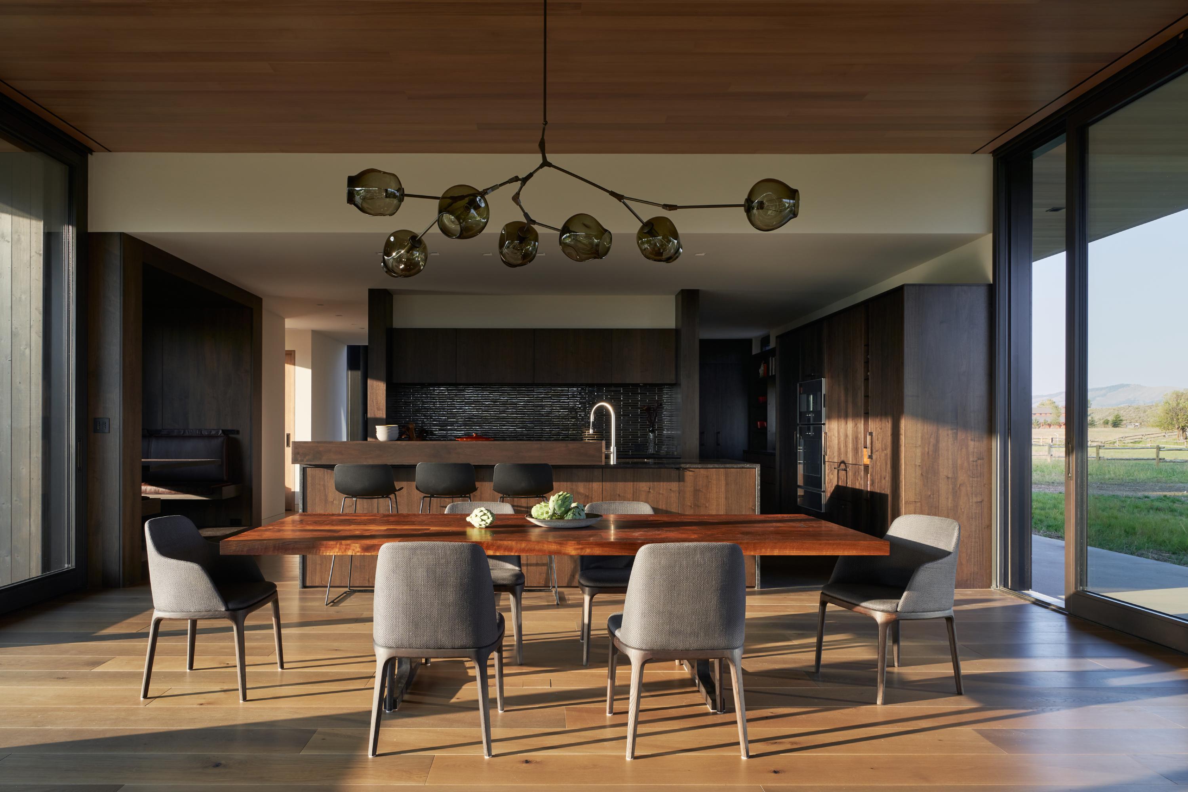
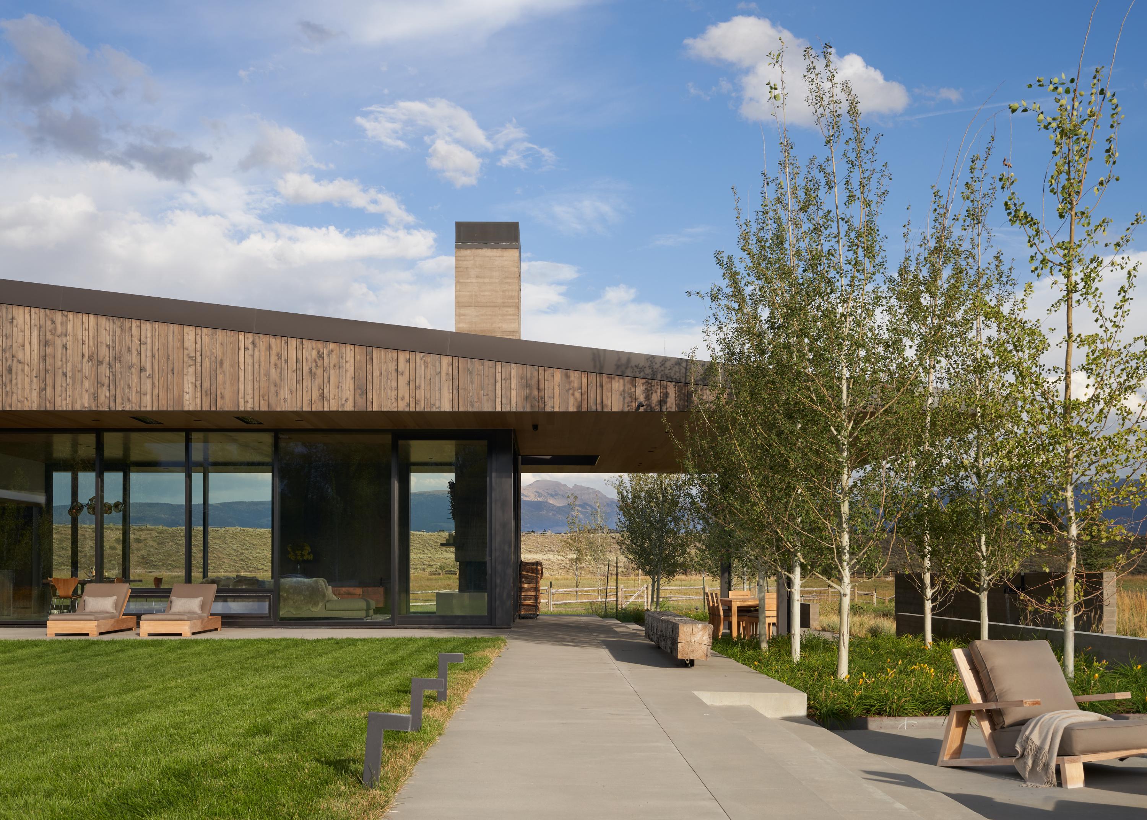
Jonathan Bell has written for Wallpaper* magazine since 1999, covering everything from architecture and transport design to books, tech and graphic design. He is now the magazine’s Transport and Technology Editor. Jonathan has written and edited 15 books, including Concept Car Design, 21st Century House, and The New Modern House. He is also the host of Wallpaper’s first podcast.