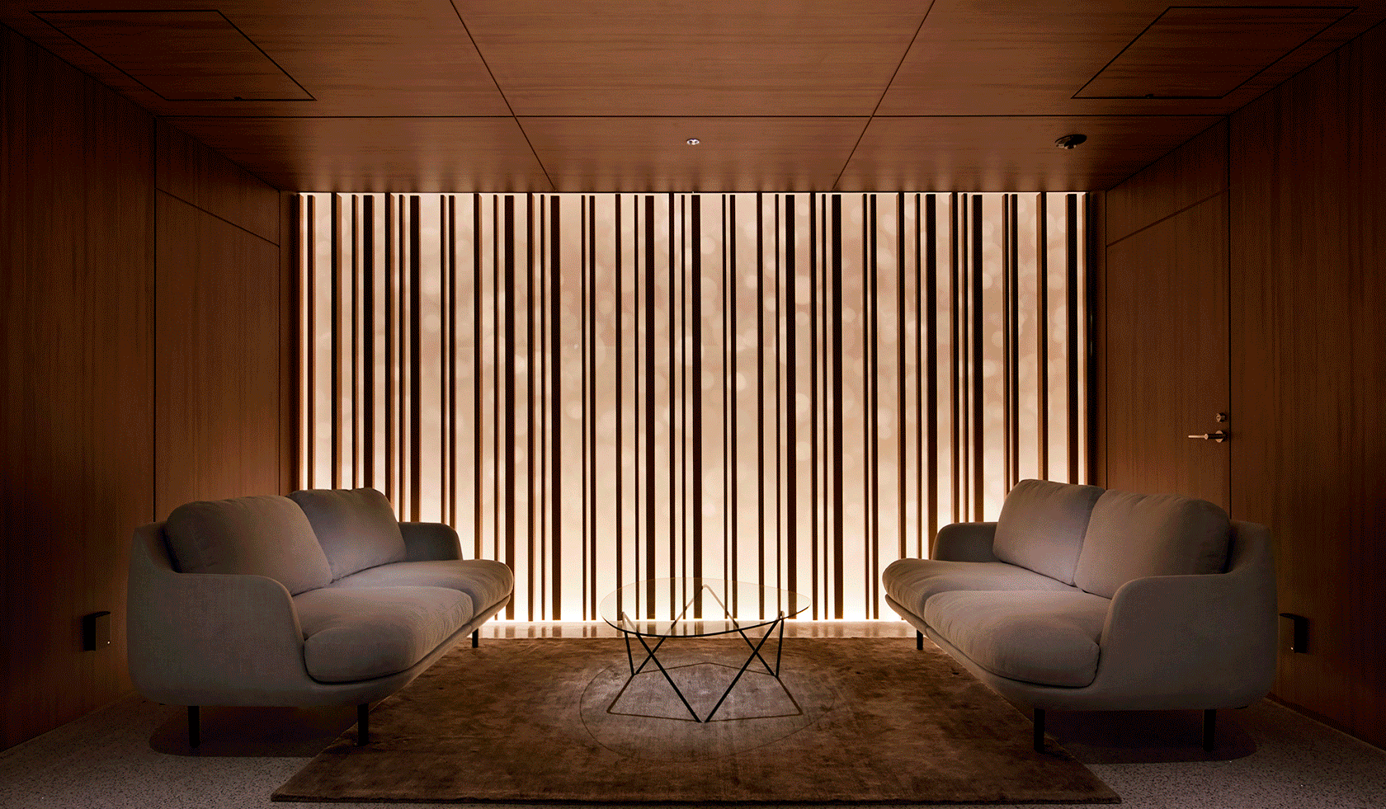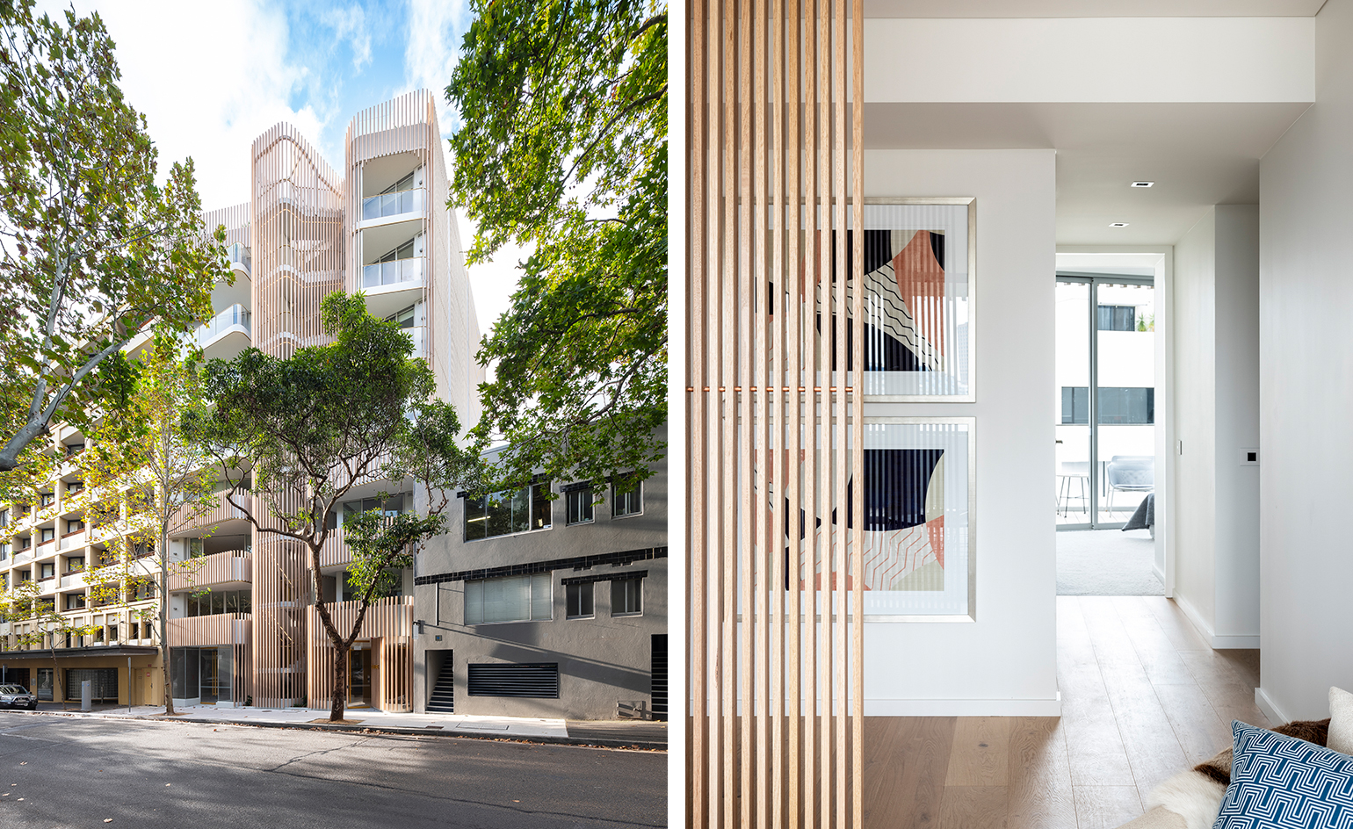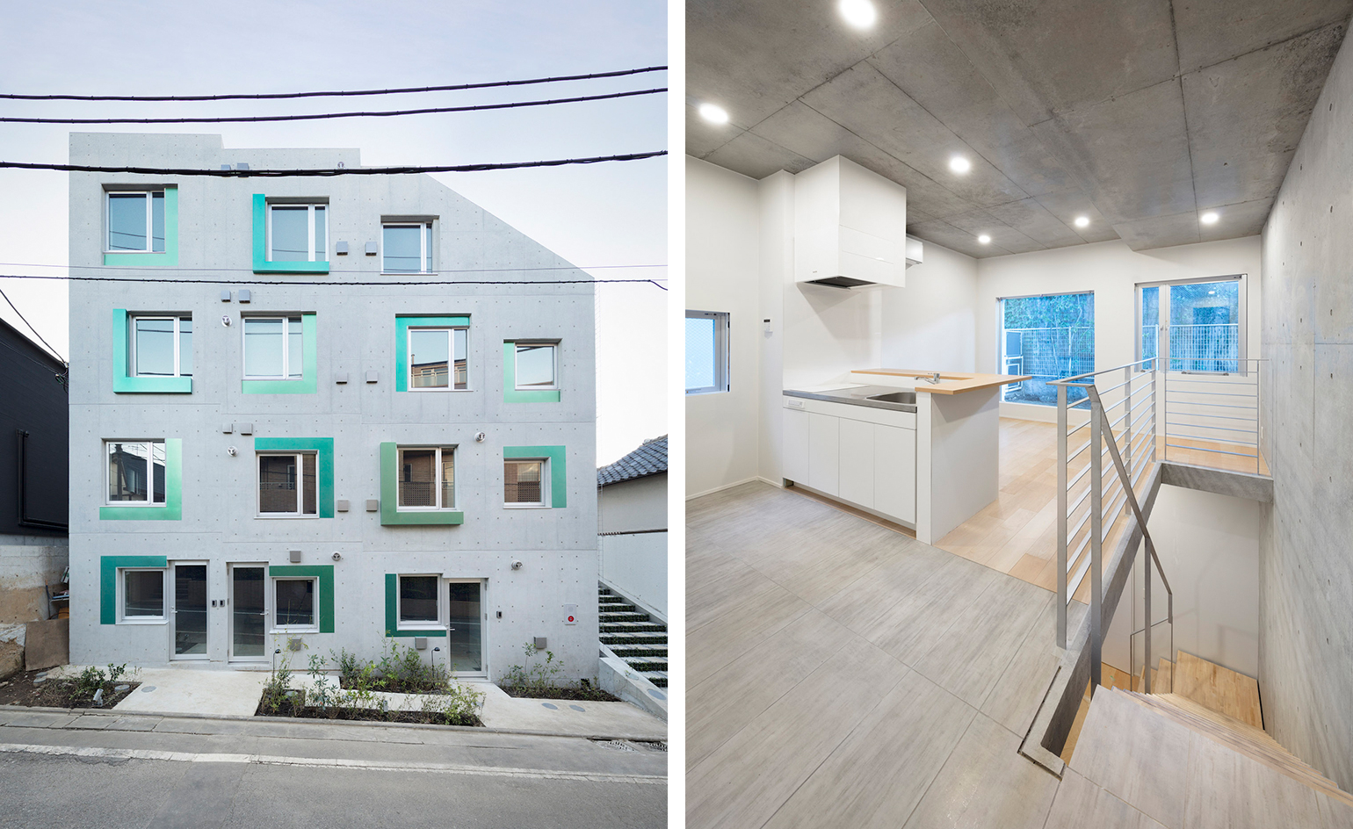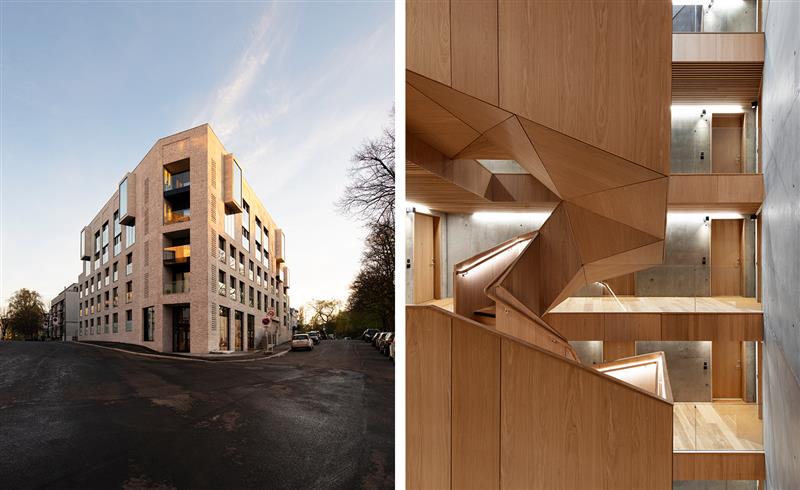Nature-inspired housing enriches the landscape of our cities
From Tokyo to Sydney and Oslo, architect-led, boutique housing developments are changing the way we live and define the landscape of our cities, creating small-scale visions of modernity and expressing the zeitgeist in the multi-family residential realm


Enjoying architecture in an urban setting while staying at home is not just about a well-designed residential interior; it also expands to the views outside one's window and the city beyond. And in the crowded environment of the global metropolis, where space is at a premium, this means balancing the need to house greater numbers of people with maintaining a high level of architectural achievement. For denser, yet still spacious and design-led living, boutique housing developments provide an exciting option that strikes the right note between small and large, offering not just quality interiors for residents, but also striking architectural moments that add to a city's wider landscape. It's all about the spatial experience, inside and out, seem to be saying the creators of some of the newest, most exciting multi-family residential schemes across the globe.
Approaches can vary from the delicate, tree-like verticality of Koichi Takada's Calibre and the sculptural concrete of Daita in Tokyo, to the intense materiality of the latest Reiulf Ramstad Architects offering in the Nordics, and Conran and Parners' heritage-inspired ziggurat. Yet creating a carefully crafted composition that helps its residents connect with greenery, taking a site-specific stance, and making the most out of natural materials, while pushing the boundaries of convention, seems to be the agreed way to go.
Calibre, Sydney by Koichi Takada Architects

This luxury development in Sydney's Surrey Hills is the brainchild of architect Koichi Takada and comprises 18 elegantly designed residences. The concept centres on creating a sanctuary and a green oasis for the residents that evokes the idea of living among trees. The architecture's defining, undulating glass and timber screen facade, made of vertical elements, works to this end. The development ‘speaks to the natural landscape, becoming an extension of the London Plane tree canopy,' says Takada. ‘The design of the building is a response to the trees which typically shade the streets and terraces beneath, opening up a new dialogue above the tree-tops. Calibre invites residents to connect with nature, as if living in a treehouse.' A communal rooftop pool and lounge area allows peeks out above the ‘foliage' too, opening up to an impressive, 360-degree view of the city.
Daita, Tokyo by Ryuichi Sasaki / Sasaki Architecture

Set in the western part of the mega-city of Tokyo, among tall, old trees and low mansions, Daita is a design-led housing developent of 16 apartments. Its author, Sasaki Architecture, worked with a clean, monolithic concrete main body, creating highlights by inserting L-shaped colored stainless steel openings across the facade. This design move was inspired by the surrounding foliage, creating a dialogue between architecture and its setting, as the contemporary design plays with contrasts between soft and hard, natural and man-made. Inside, minimalist white-painted and exposed concrete and geometric openings punched into walls and roofs create a serene, minimalist environment. In multi-family housing schemes, architects need to ‘create a unique ‘one world view' for the whole project,' says Ryuichi Sasaki. It is also impontant to create ‘multiple spatial cues for the dweller, so they can choose multiple ways of living within this one design,' he adds.
77–79 Pilestredet, Oslo by Reiulf Ramstad Architects

Located in the St Hanshaugen district in inner-city Oslo, this boutique scheme comprises three small scale, residential buildings designed by Reiulf Ramstad Architects. Focusing on architectural quality, the concrete structure features a brick facade, detailed with great care. ‘[It is] an essential part of the architectural expression,' explain the architects. Interior detailing features oak, which finds its most majestic expression in the striking, sculptural main staircase in the largest building. ‘In small scale developments, especially when the ambitions are high, the complexity is as high as in the larger scale developments without the same economy of repetition,' says developers Aspelin Ramm CDO Maren Bjerkeng. ‘However, this is what makes the project interesting and unique. We always strive to make each project site specific, with its own identity. We want to avoid copying ourselves, yet always learning from one project to the next.'
Kita Aoyama, Tokyo by Conran and Partners

Spanning 15 apartments of various sizes across seven storeys, Kita Aoyama is the latest residential project by Conran and Partners. The project, set in Toyko's upmarket namesake district, features both interiors and architecture by the London based firm, inspired by a woodblock print – ‘Cushion pine at Aoyama’ – by the great Japanese artist, Katsushika Hokusai. Concrete and stone are put together to form a ziggurat shaped building, allowing for the creation of expansive terraces, richly planted with trees and flowers. The stepped back form also means all levels get great access to natural light. The design responds both to the area's dense, residential character, as well as the country's cultural heritage and the ever-important need for green spaces in the city. Inside, timber framed, calm interiors bear the modernist-inspired signature of all Conran and Partners designs. ‘Our approach is a focused design response to the physical, historical and cultural context of the location, creating a definitive sense of place for the residents,' says the firm's principal Tim Bowder-Ridger.
INFORMATION
Receive our daily digest of inspiration, escapism and design stories from around the world direct to your inbox.
Ellie Stathaki is the Architecture & Environment Director at Wallpaper*. She trained as an architect at the Aristotle University of Thessaloniki in Greece and studied architectural history at the Bartlett in London. Now an established journalist, she has been a member of the Wallpaper* team since 2006, visiting buildings across the globe and interviewing leading architects such as Tadao Ando and Rem Koolhaas. Ellie has also taken part in judging panels, moderated events, curated shows and contributed in books, such as The Contemporary House (Thames & Hudson, 2018), Glenn Sestig Architecture Diary (2020) and House London (2022).
