Belgian Brutalist: Van Wassenhove House by Juliaan Lampens opens its doors
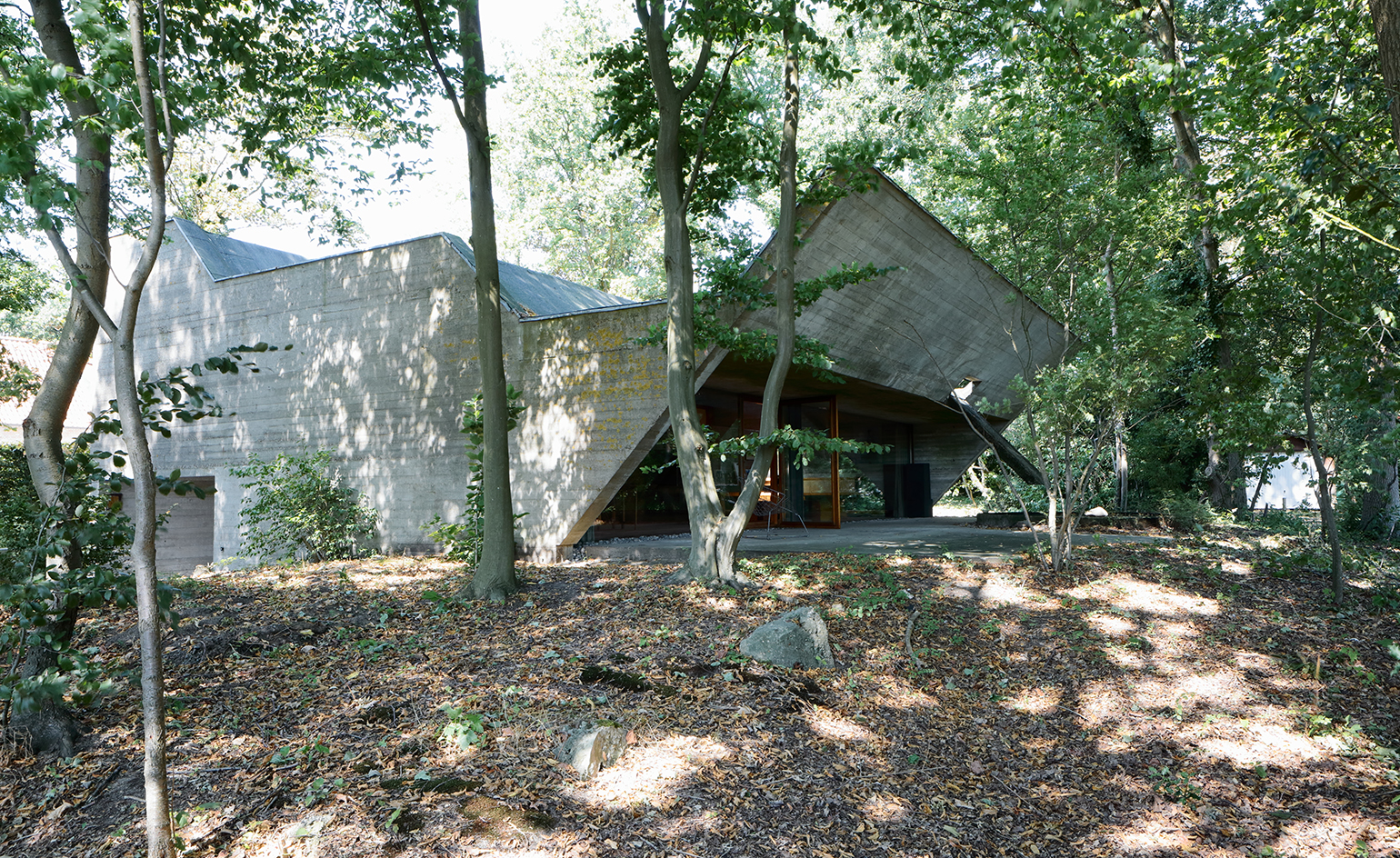
At the tail end of the Brutalist movement, in 1974, the Belgian architect Juliaan Lampens completed a residence in Sint-Martens-Latem near Ghent for the teacher Albert Van Wassenhove.
Built for a single man, it was considerably different from other, larger-scale manifestations of Brutalism around the world. Devoid from the usual urban and socialist connotations, this home was envisioned for just one person in a wealthy and quiet neighbourhood. With its closed grey concrete facade and tall rear glass windows that open up to a back garden, the bunker-like house favours privacy – turning away from society and toward indoor tranquility, in harmony with nature.
Between February and October 2015, local museum Dhondt-Dhaenens renovated this singular house. 'It was more a matter of freshening it up,' says Tanguy Eeckhout, curator at the museum. 'There was almost no decay of the concrete, unlike with other Lampens buildings.'
Now, from April until October, the Van Wassenhove House will welcome architecture enthusiasts, who want to experience the home for a weekend; artists, writers and researchers can stay for longer-term residences.
The home's main feature is its open-plan design in which all residential functions are connected with the living space as the focal point. Seclusion is impossible even in the bedroom, which is simply a 1.5 m high wooden circle, open towards the concrete ceiling.
'Lampens built about 35 residential houses in his unique style,' says Angelique Campens, a member of the Juliaan Lampens non-profit who has carried out major research on the architect. His version of Brutalism 'is a purely stylistic form, with buildings primarily characterised by their rough and sculptural qualities and a material "honesty": they are often built in raw concrete, where the wooden forms reveal the in-situ casting.'
'His houses examined other, more intense ways of living,' explains Van Eeckhout. 'This is why we thought it important to preserve the building's residential function – not turn it into a museum.'
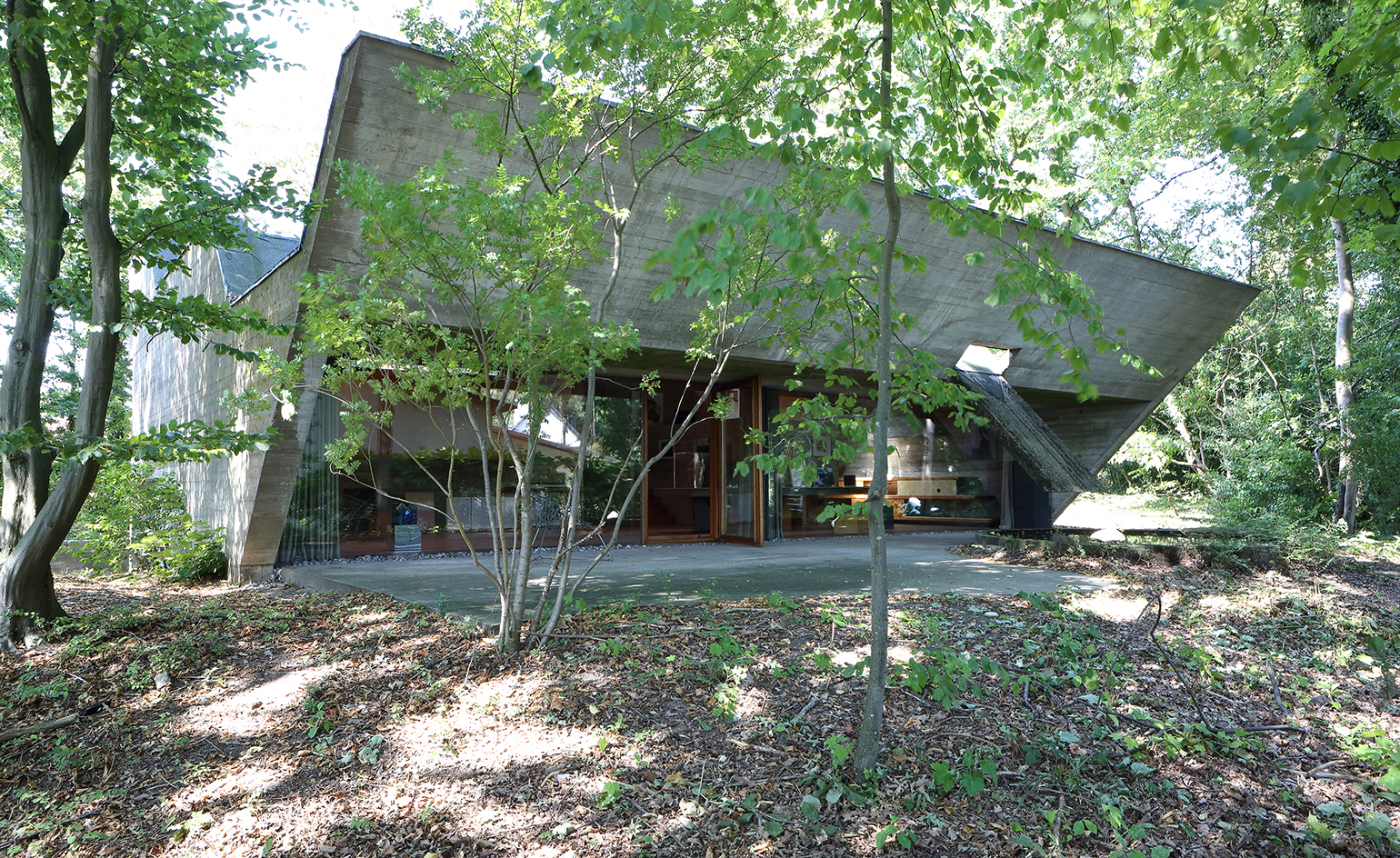
Located in Sint-Martens-Latem near Ghent, the house was designed for a single man and sits within a rich and quiet leafy neighbourhood
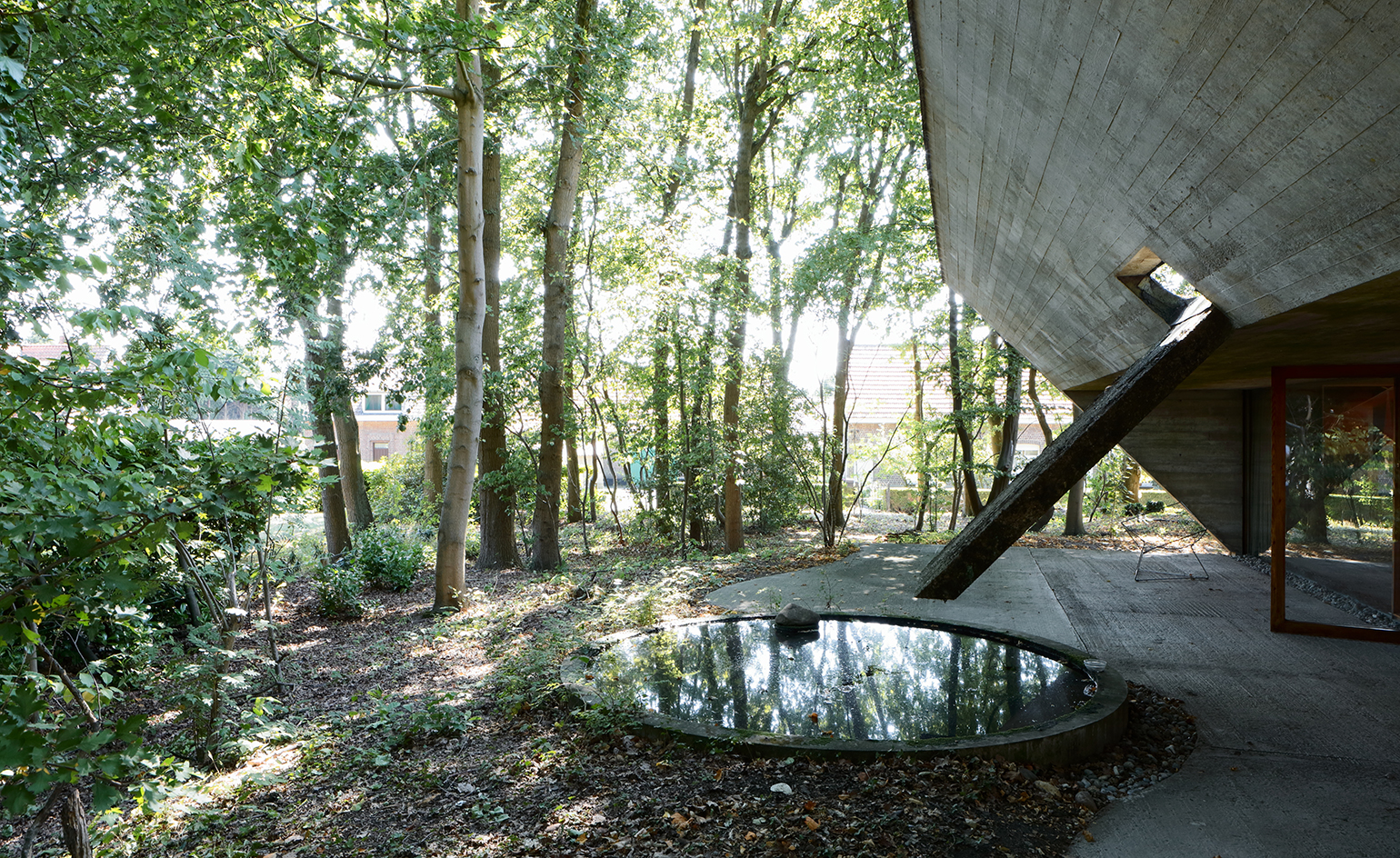
Its grey concrete facade has few openings. The garden features a small pond that collects rain water
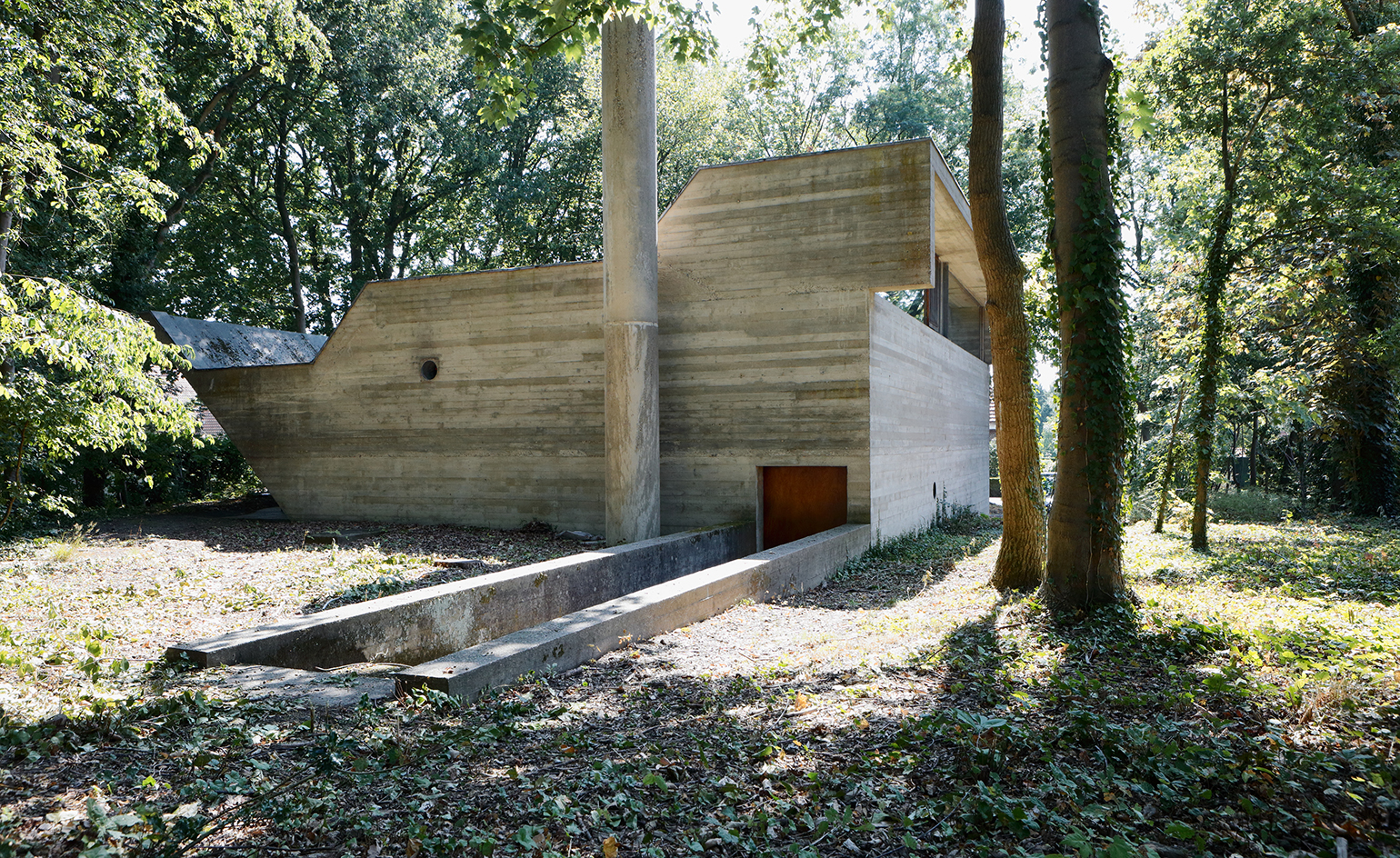
The bunker-like structure was designed to favour privacy, orientated towards the nature
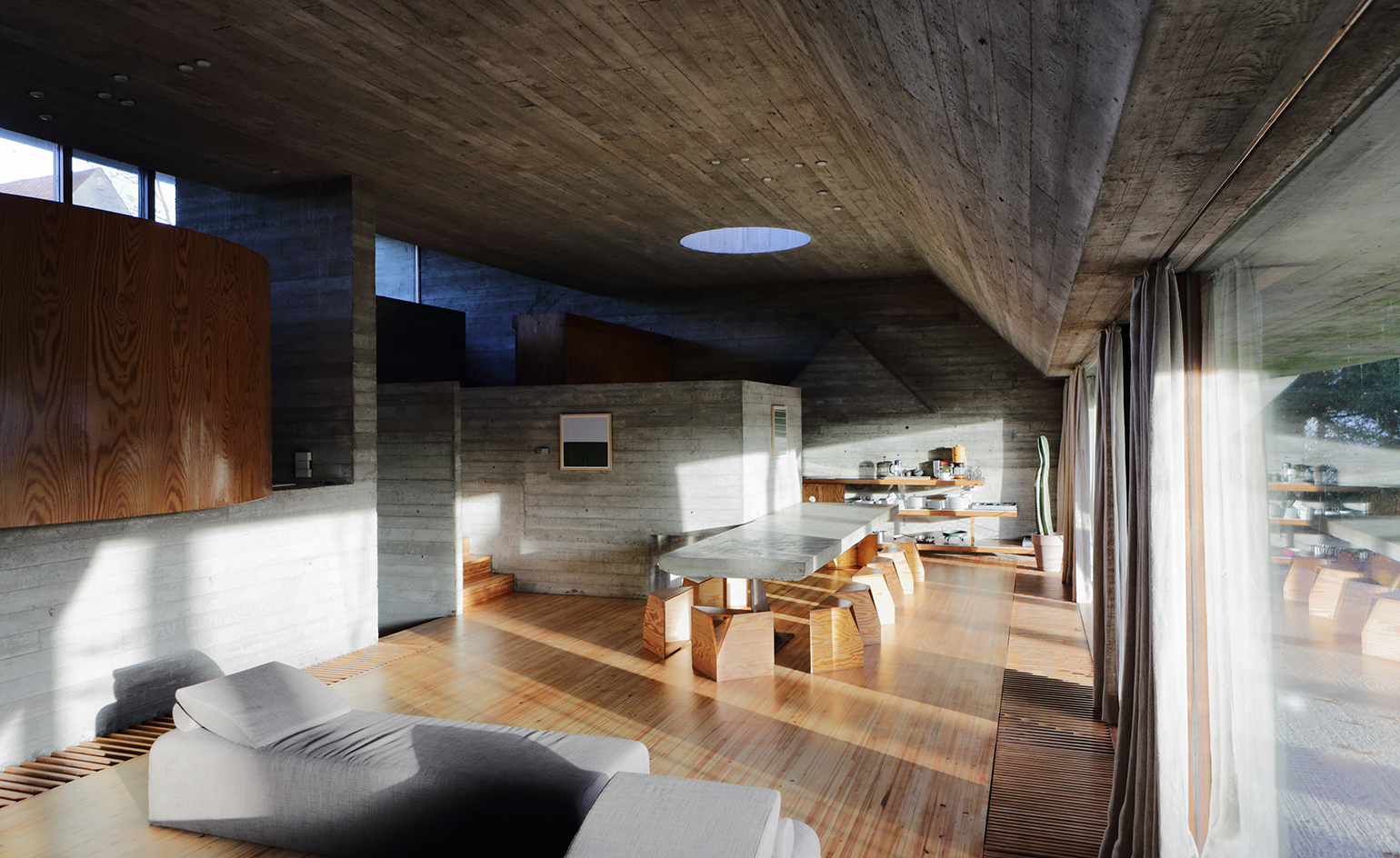
The house has recently been renovated by local museum Dhondt-Dhaenens
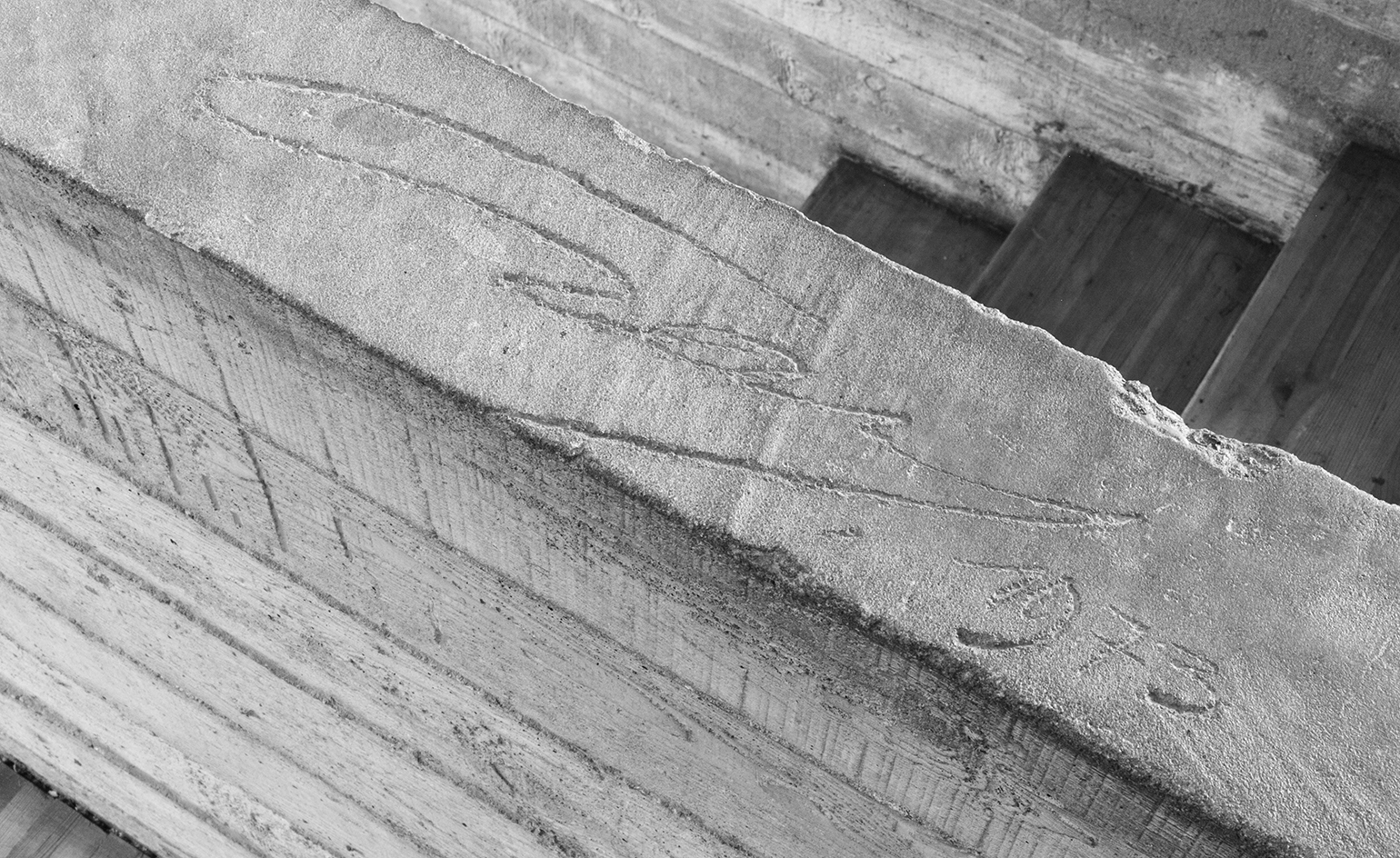
Bearing the signature of its creator, the house was in good state of preservation
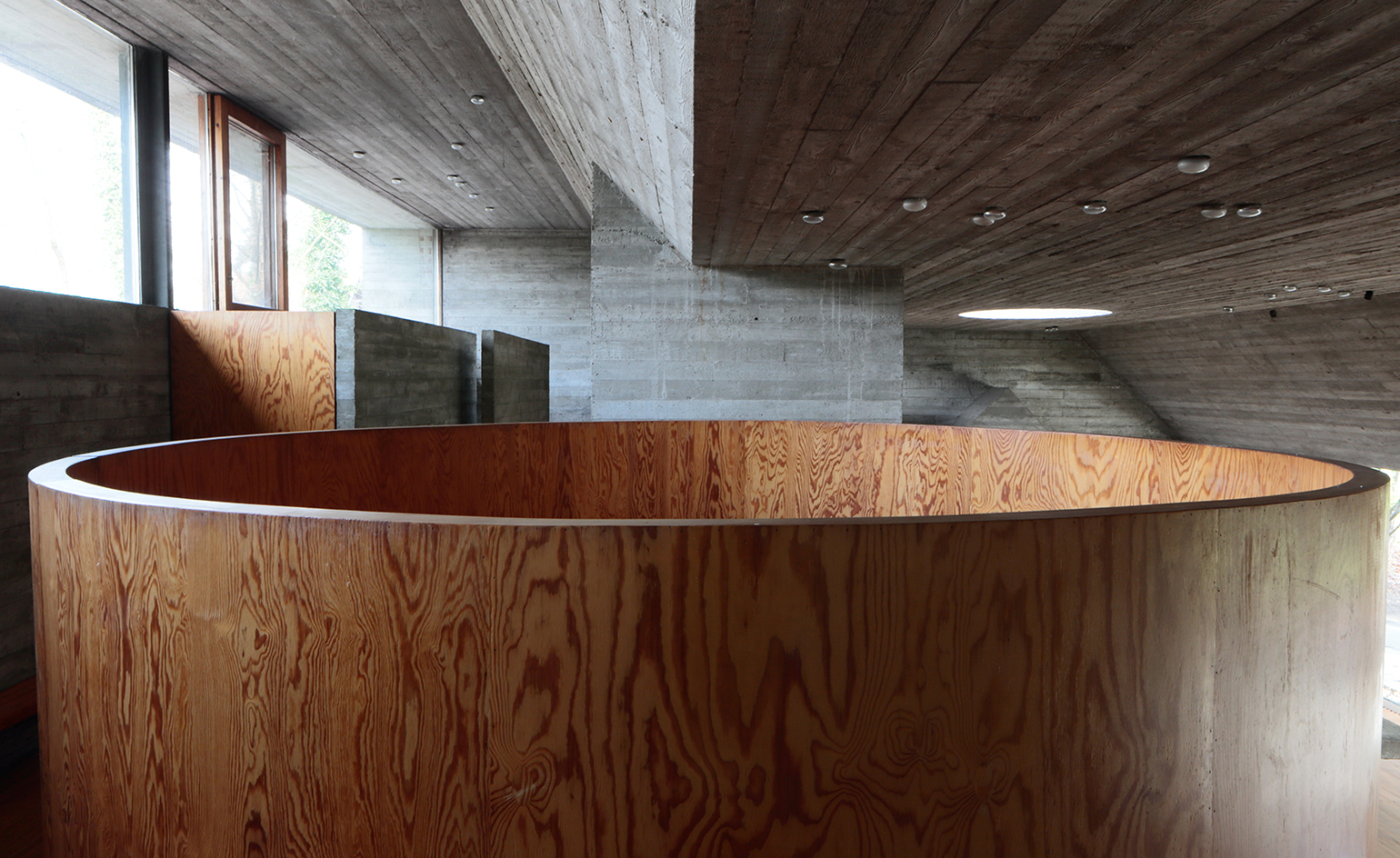
The interior is radically open plan – even the bedroom is simply a 1.5 metre high wooden circle, open towards the concrete ceiling
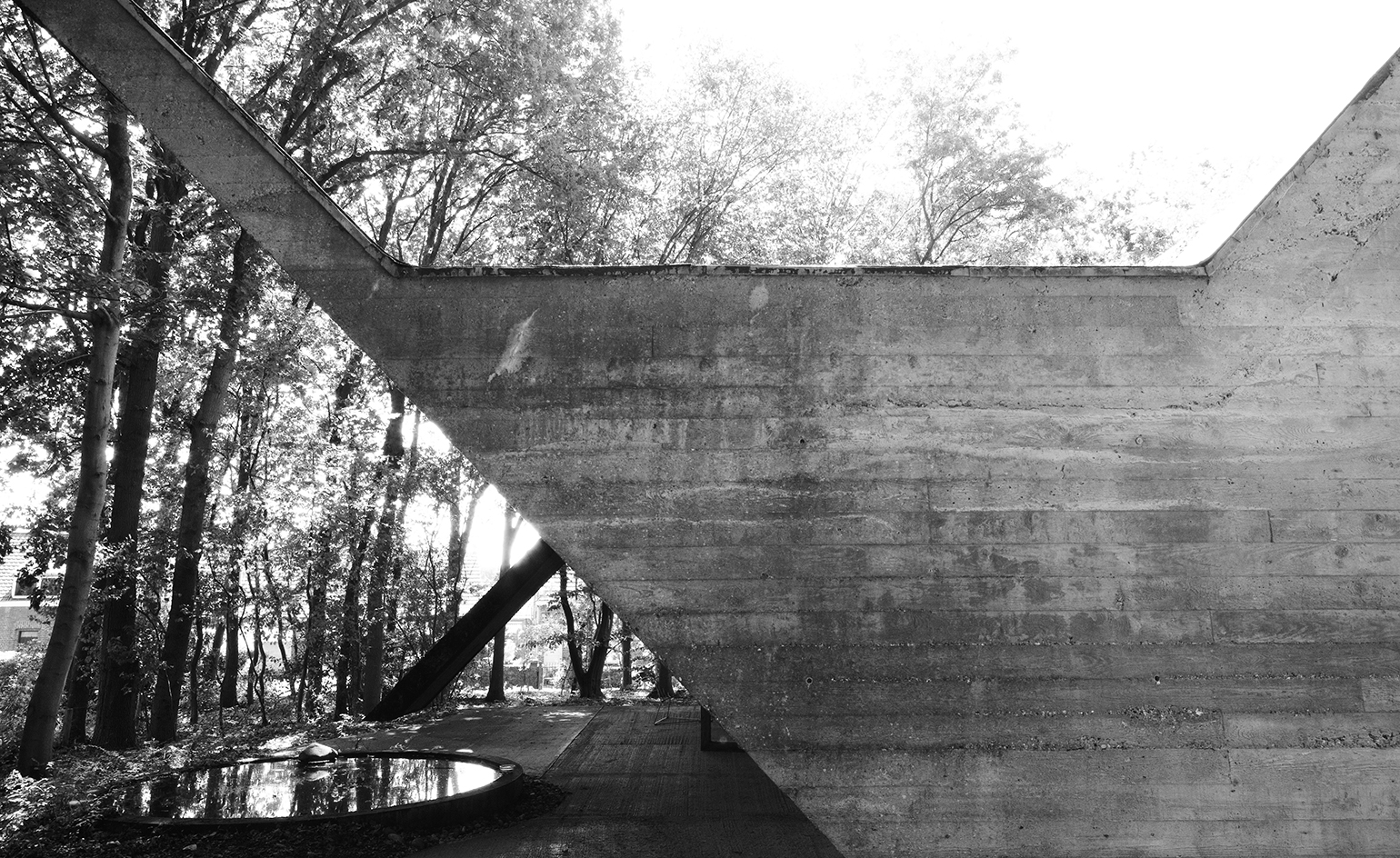
Now, from April until October, the Van Wassenhove House will welcome architecture enthusiasts, who want to experience the home for a weekend
INFORMATION
For more information visit the museum’s website
Receive our daily digest of inspiration, escapism and design stories from around the world direct to your inbox.
Siska Lyssens has contributed to Wallpaper* since 2014, covering design in all its forms – from interiors to architecture and fashion. Now living in the U.S. after spending almost a decade in London, the Belgian journalist puts her creative branding cap on for various clients when not contributing to Wallpaper* or T Magazine.