São Paulo villa by Arthur Casas is the perfect urban retreat
A contemporary house in São Paulo is a modernist retreat set in the leafy suburbs, courtesy of architect Arthur Casas


Receive our daily digest of inspiration, escapism and design stories from around the world direct to your inbox.
You are now subscribed
Your newsletter sign-up was successful
Want to add more newsletters?

Daily (Mon-Sun)
Daily Digest
Sign up for global news and reviews, a Wallpaper* take on architecture, design, art & culture, fashion & beauty, travel, tech, watches & jewellery and more.

Monthly, coming soon
The Rundown
A design-minded take on the world of style from Wallpaper* fashion features editor Jack Moss, from global runway shows to insider news and emerging trends.

Monthly, coming soon
The Design File
A closer look at the people and places shaping design, from inspiring interiors to exceptional products, in an expert edit by Wallpaper* global design director Hugo Macdonald.
This São Paulo villa was designed as the perfect urban retreat. BD House, created by Brazilian architect Arthur Casas and his team, was conceived as a haven of modernist calm among the rich suburban foliage of the Brazilian metropolis for the clients, a young couple with two small children – although the residence sits a mere stone's throw away from the hustle and bustle of the city centre.
The design's starting point, Casas explains, was the structure’s cobogó – the external screen that wraps the upper levels and derives from the traditional lace-like perforated panels of the country's vernacular dwellings. The pattern here, made out of wood, was created by the studio and helps define the project's look and identity, balancing privacy and long vistas, natural ventilation and protection from the elements. At the same time, the garden's verdant planting and a green wall converse with the geometric timber structure – which was also designed to support the growth of the outdoor climbing plants on site.
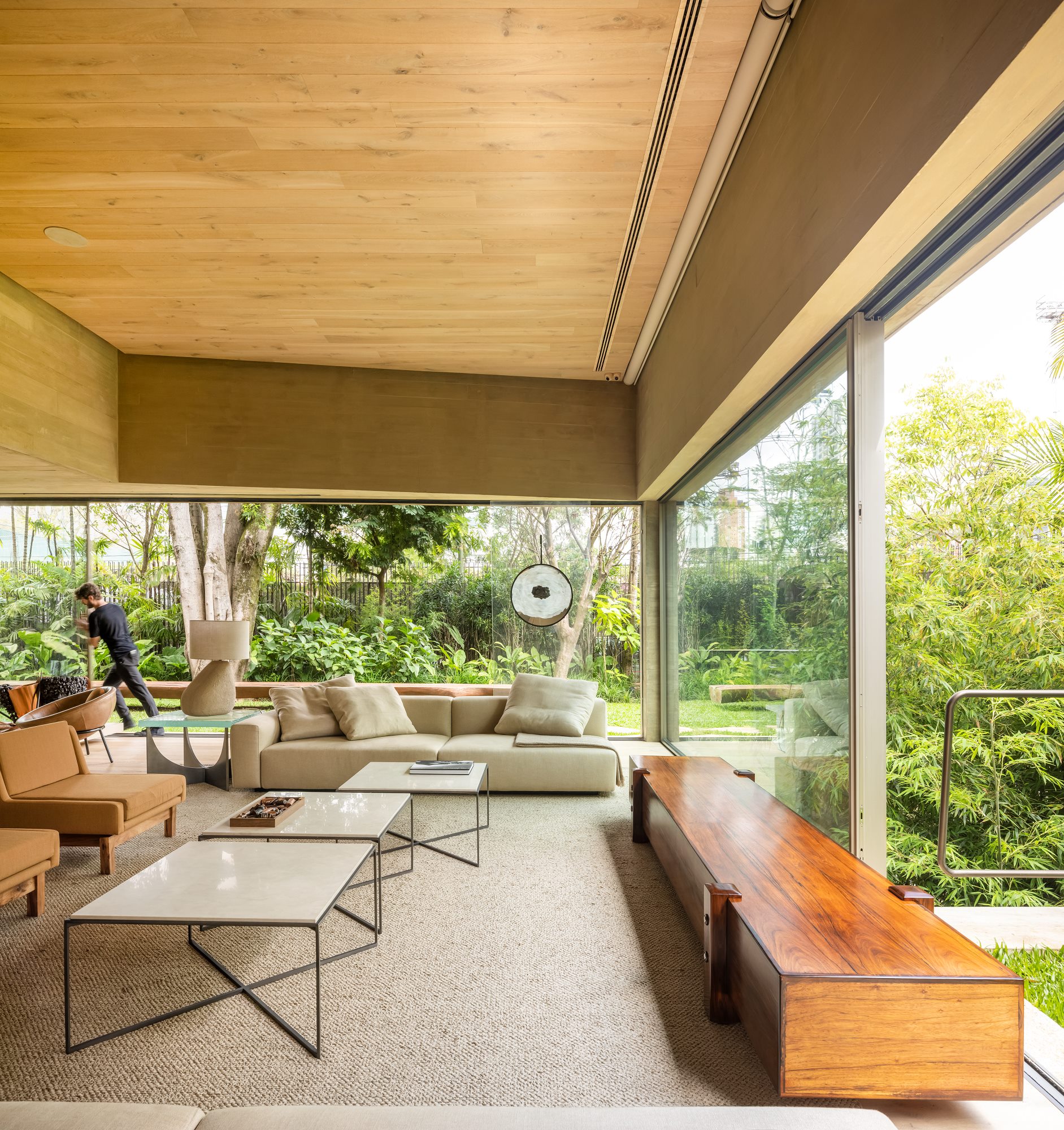
The home's main volumes are made in cast-in-situ concrete, their robust, confident, boxy forms clearly delineating where the outdoors ends and the indoors begins. Expansive glazing, however, on the ground floor allows the interior to open up to nature and connect visually and physically to the garden when the windows are drawn back. Meanwhile, timber surfaces soften the overall effect.
Within its some 650 sq m, the house hosts a flowing, open-plan living room and kitchen, toilet, barbecue area, and garden on the ground floor. The children's bedrooms, the master suite, and the guest room are right upstairs. A penthouse-style structure at the top houses leisure areas, such as a pool and deck, while a basement was dug to accommodate the garage, a wine cellar, an office, service areas and storage.
The interiors, bathed in natural light and wrapped in views of greenery, are styled with furniture pieces by Brazilian and international creatives, such as Sergio Rodrigues, Charles Eames, Lina Bo Bardi, Jean Gillon, and Ricardo Fasanello. Items by Casas, too, populate the space, including the ‘Apache’ dining table, the ‘Antigua’ coffee table and a selection of lighting – making this São Paulo villa a holistically thought-out, finely tuned urban retreat.

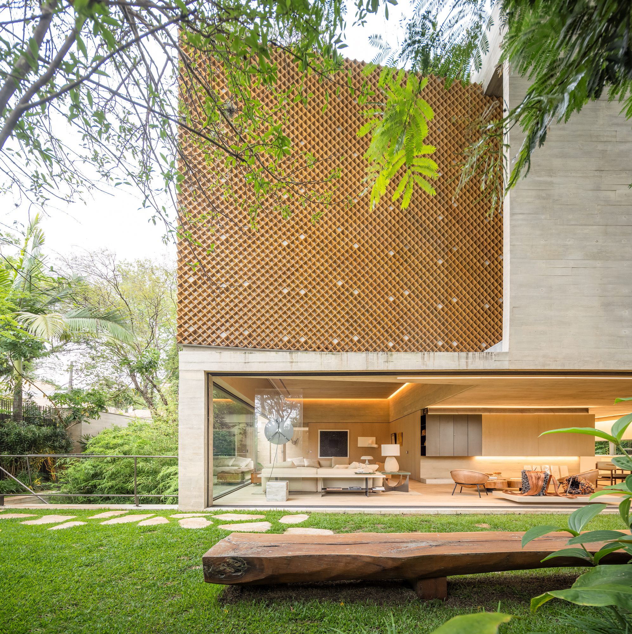
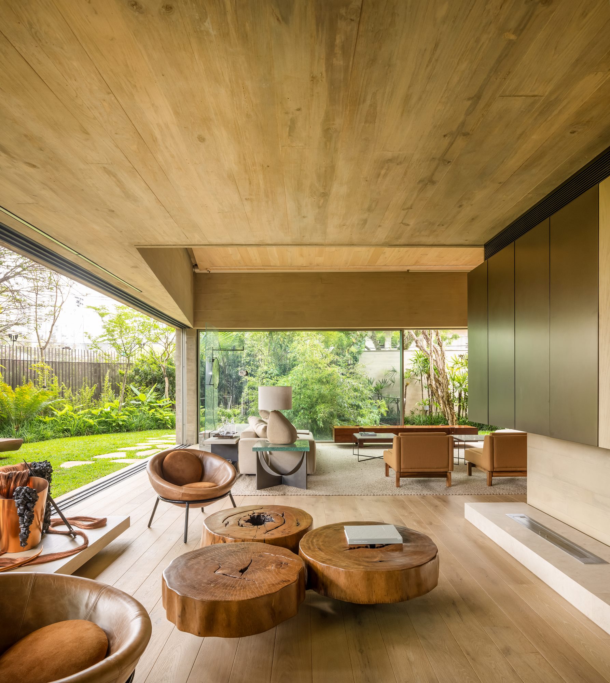
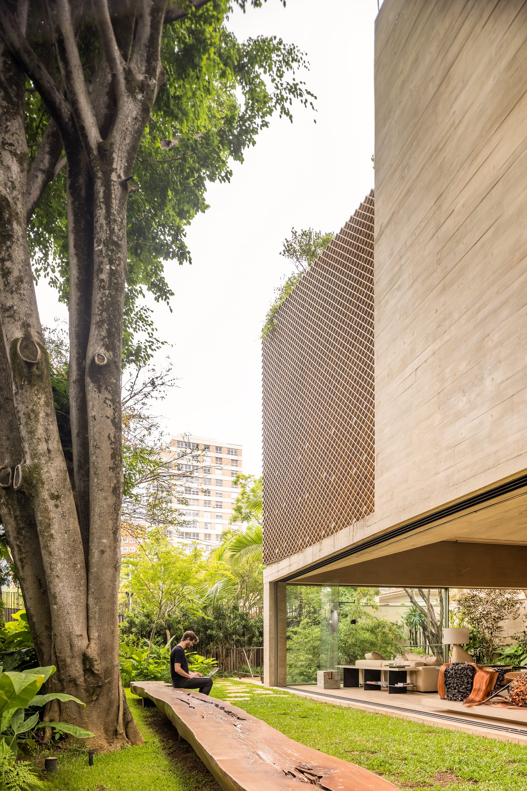

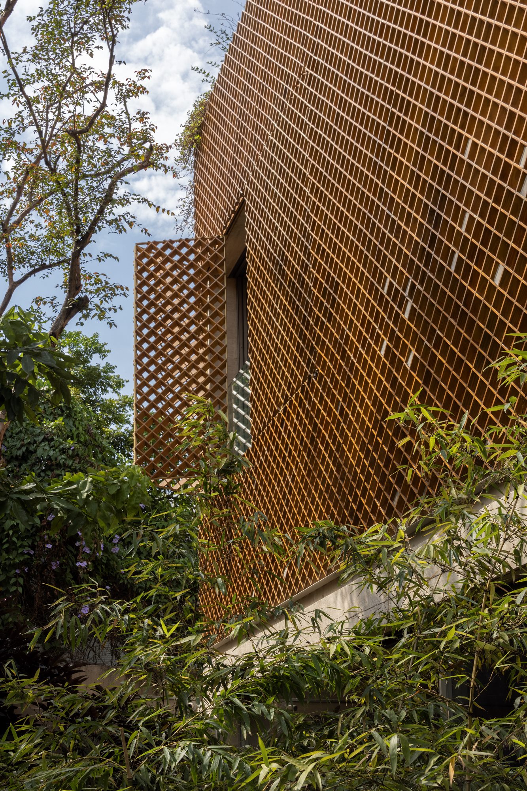
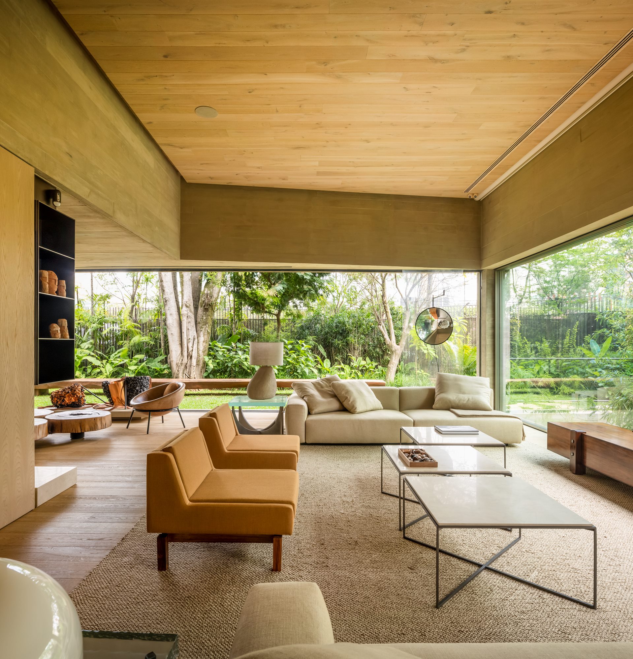
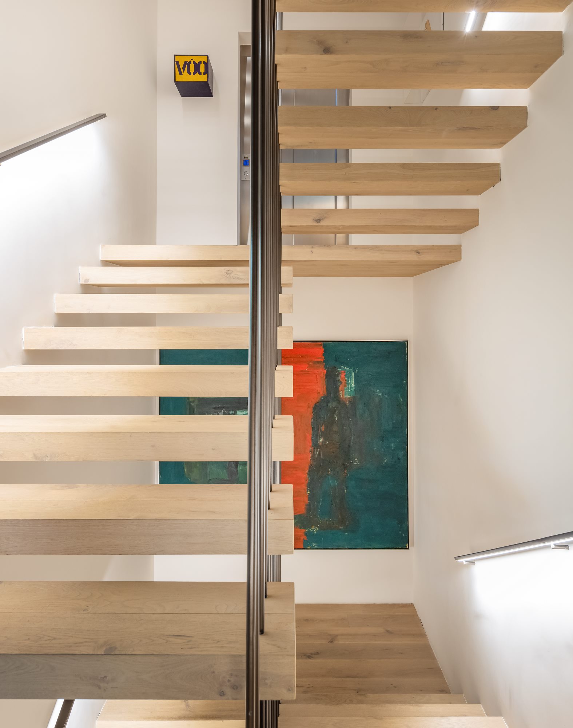
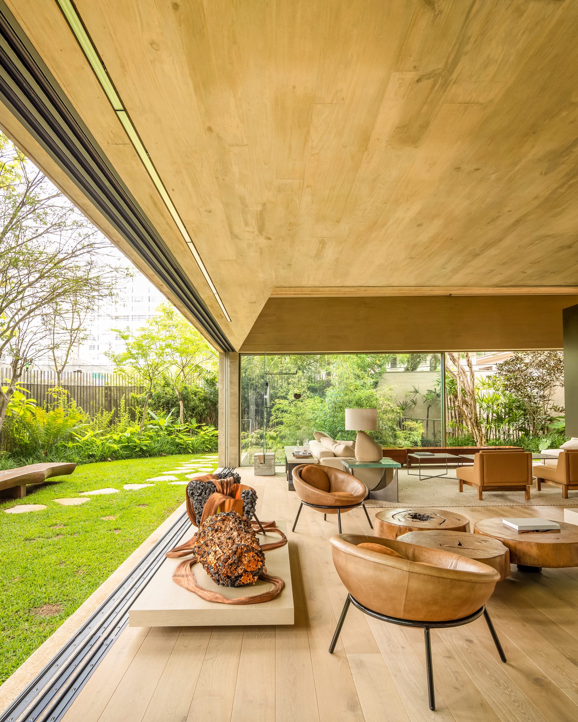
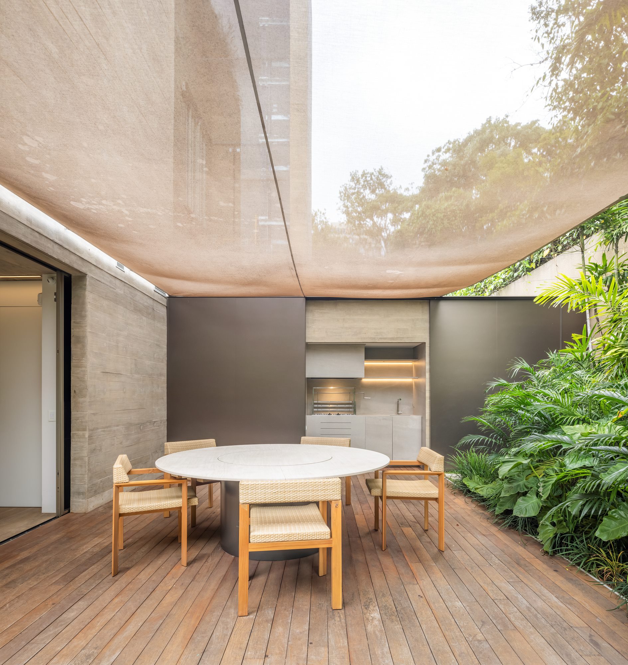
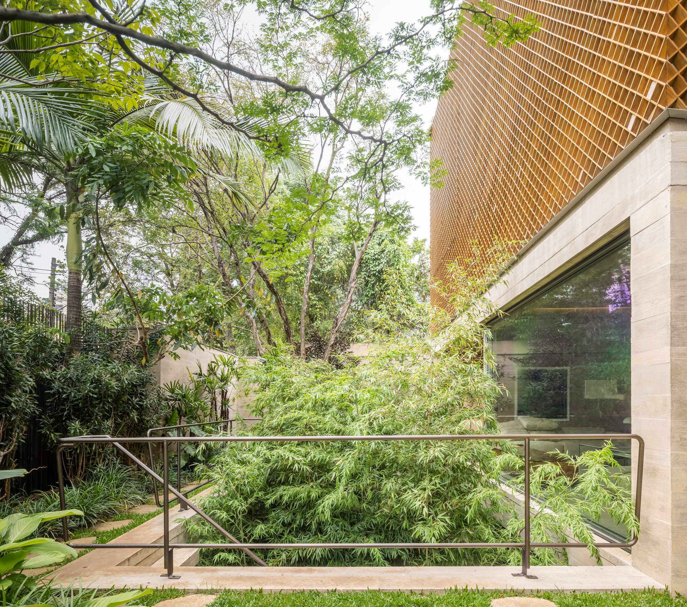
INFORMATION
Receive our daily digest of inspiration, escapism and design stories from around the world direct to your inbox.
Ellie Stathaki is the Architecture & Environment Director at Wallpaper*. She trained as an architect at the Aristotle University of Thessaloniki in Greece and studied architectural history at the Bartlett in London. Now an established journalist, she has been a member of the Wallpaper* team since 2006, visiting buildings across the globe and interviewing leading architects such as Tadao Ando and Rem Koolhaas. Ellie has also taken part in judging panels, moderated events, curated shows and contributed in books, such as The Contemporary House (Thames & Hudson, 2018), Glenn Sestig Architecture Diary (2020) and House London (2022).
