Cube art: Barozzi Veiga completes addition to Chur’s Bündner Kunstmuseum
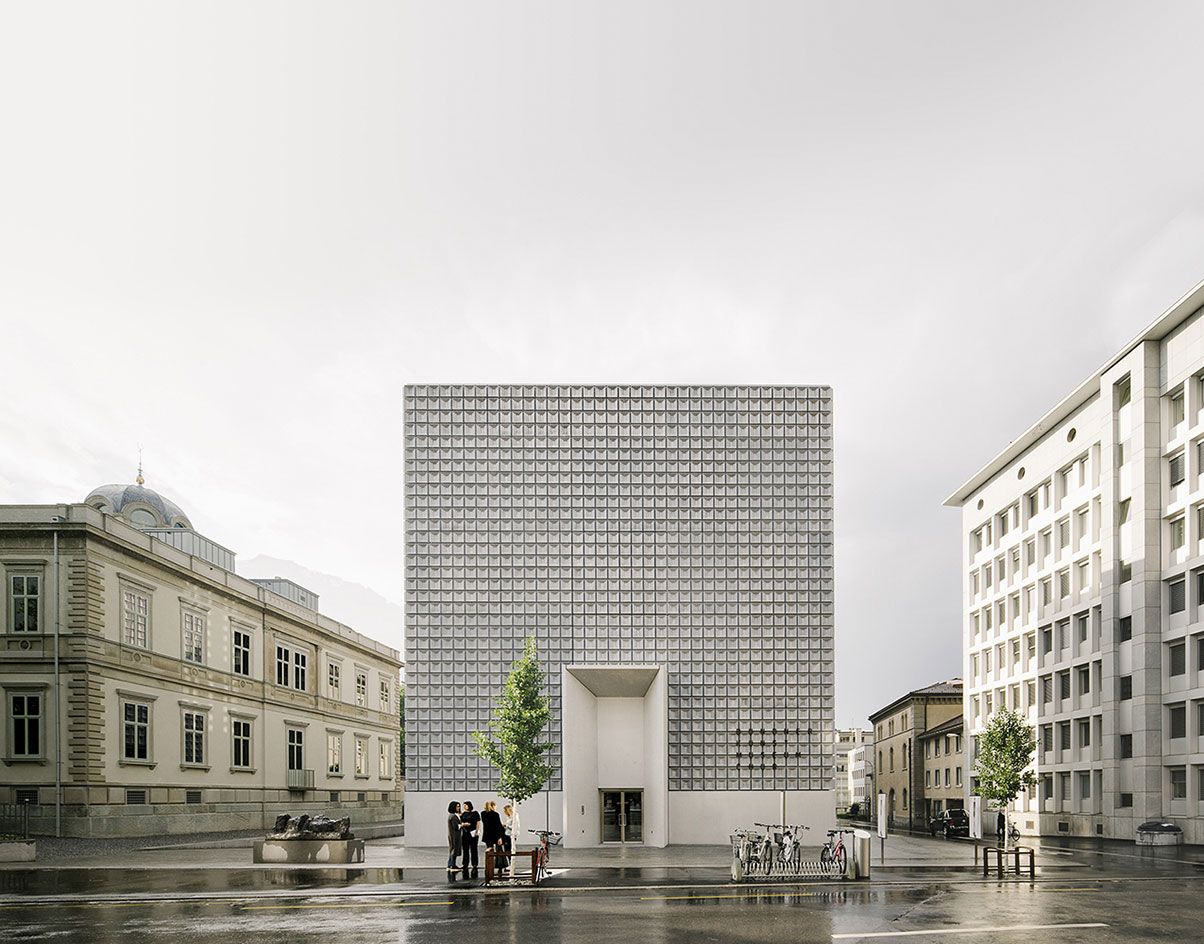
Receive our daily digest of inspiration, escapism and design stories from around the world direct to your inbox.
You are now subscribed
Your newsletter sign-up was successful
Want to add more newsletters?

Daily (Mon-Sun)
Daily Digest
Sign up for global news and reviews, a Wallpaper* take on architecture, design, art & culture, fashion & beauty, travel, tech, watches & jewellery and more.

Monthly, coming soon
The Rundown
A design-minded take on the world of style from Wallpaper* fashion features editor Jack Moss, from global runway shows to insider news and emerging trends.

Monthly, coming soon
The Design File
A closer look at the people and places shaping design, from inspiring interiors to exceptional products, in an expert edit by Wallpaper* global design director Hugo Macdonald.
The expanding permanent collection of the Bündner Kunstmuseum in Chur, Switzerland, has been outgrowing its home in the Villa Planta for quite a few years, and this summer it finally has some room to breathe. Barcelona-based architectural firm Barozzi Veiga recently completed the museum’s extension, and ventured underground to maximise its exhibition spaces.
Set within the urban landscape of Chur, the buildable plot was limited in size, and Barozzi Veiga sought to preserve and extend the Villa Planta’s existing gardens. From street level, the freestanding, 4,000 sq m cubed structure that houses the extension sits apart from the neoclassical Villa, and inverts expectations of a standard museum. The new, above-ground volume will not play host to any exhibitions – instead, its four floors are reserved for public space. Meanwhile, the exhibition areas sprawl outwards beneath it over two underground levels. A lower-ground concrete stairwell from the Villa Planta links the old with the new.
Despite the autonomous nature of the new extension, it maintains stylistic elements that link it to its ‘mother’ building. The architects were keen to have the new structure exist independently of the Villa, while creating a structural relationship. 'This dialogue between the new and the old buildings is based upon the equilibrium that exists between their classical structures, a clear reference to the Palladian influence in Villa Planta, and to its ornamentation,' Barozzi Veiga says of the design.
The extension’s four uniform façades are clad in squares of sculpted concrete, and like the Villa Planta, it is based around a central symmetrical plan. But where the original Villa clearly demonstrates Middle Eastern and Byzantine design influences, the new structure strips away the ornamentation for simple geometry. For Barozzi Veiga, 'each building displays its own identity, based on common principles – structure and ornament – to reinforce the idea of a whole'.
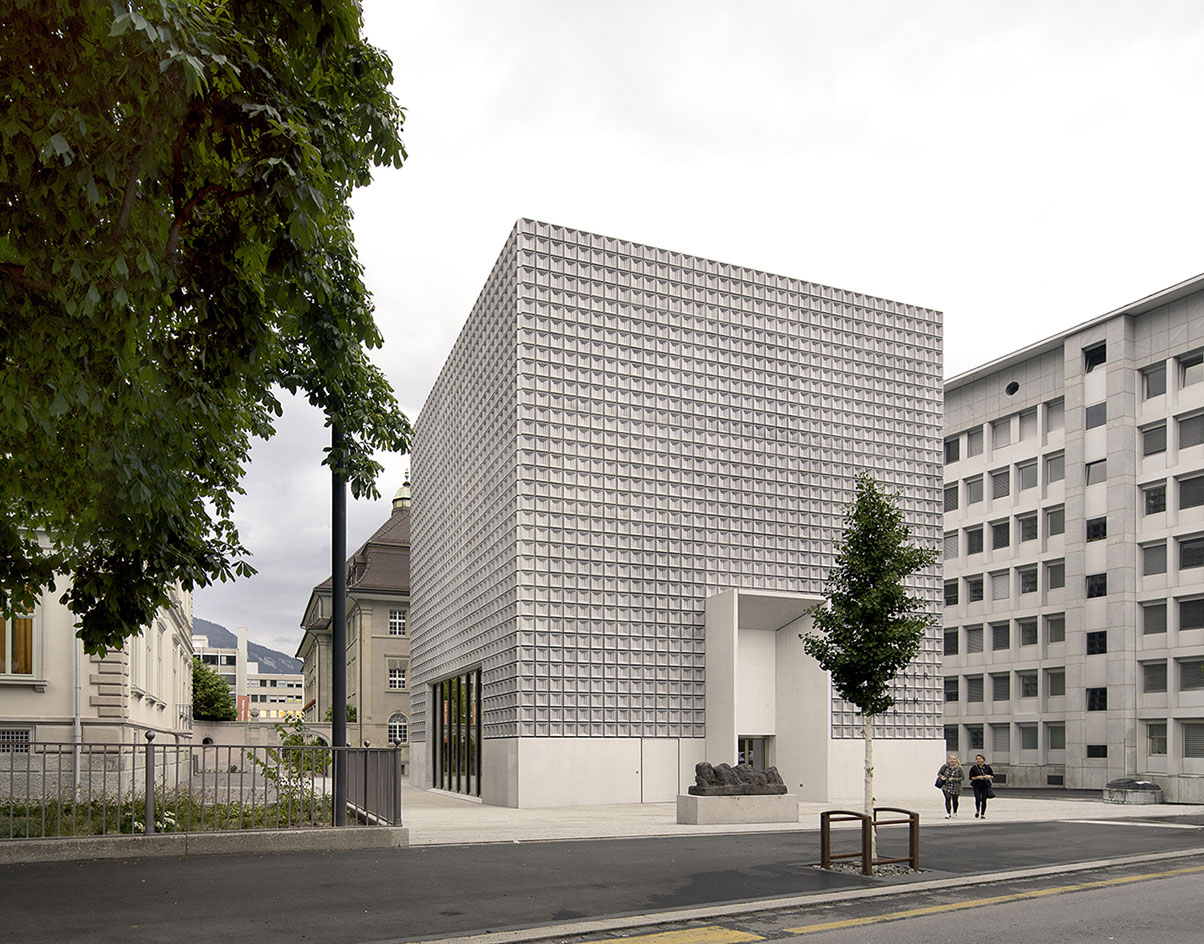
The new, freestanding, 4,000 sq m cubed structure sits apart from the existing neoclassical Villa Planta
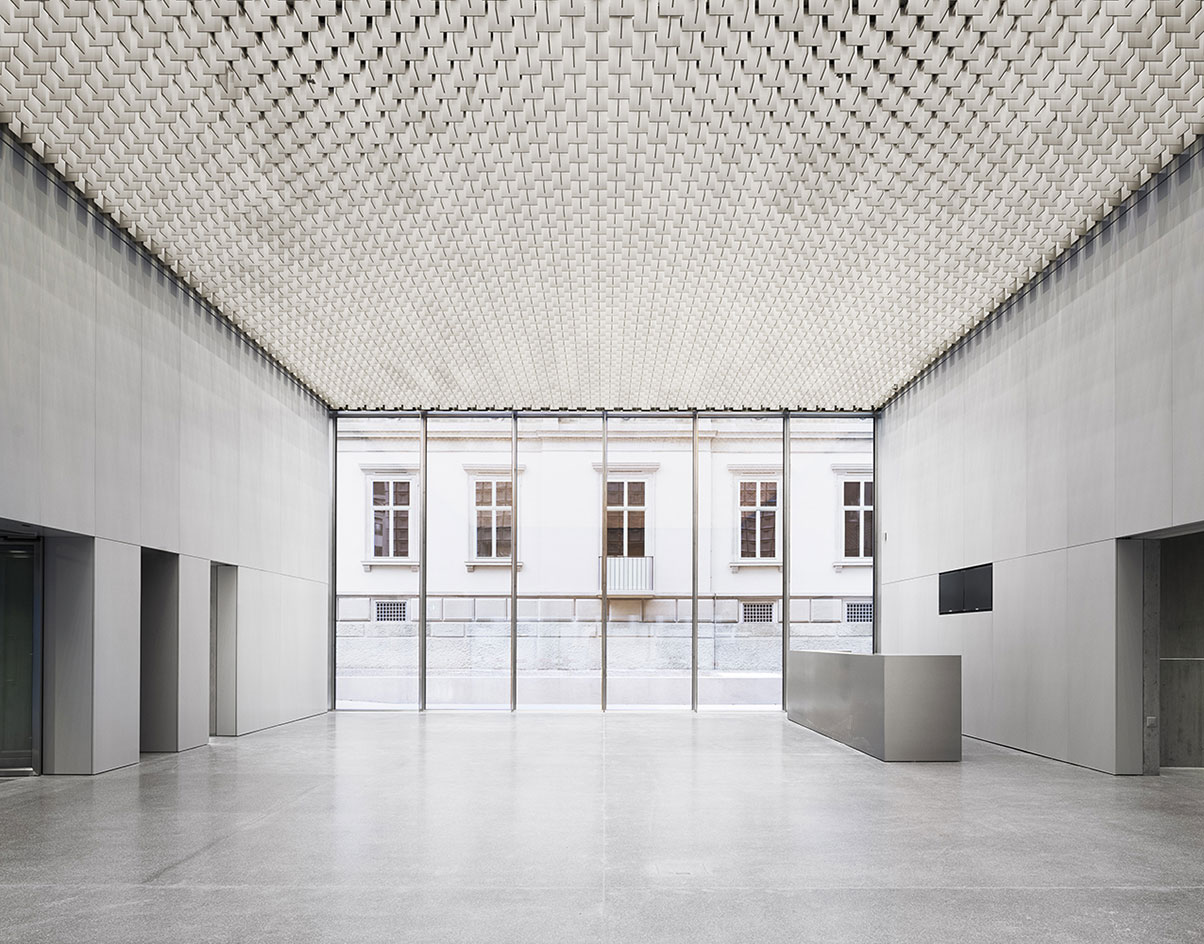
The architects also created extra subterranean exhibition space, while the four above-ground levels will act as public space
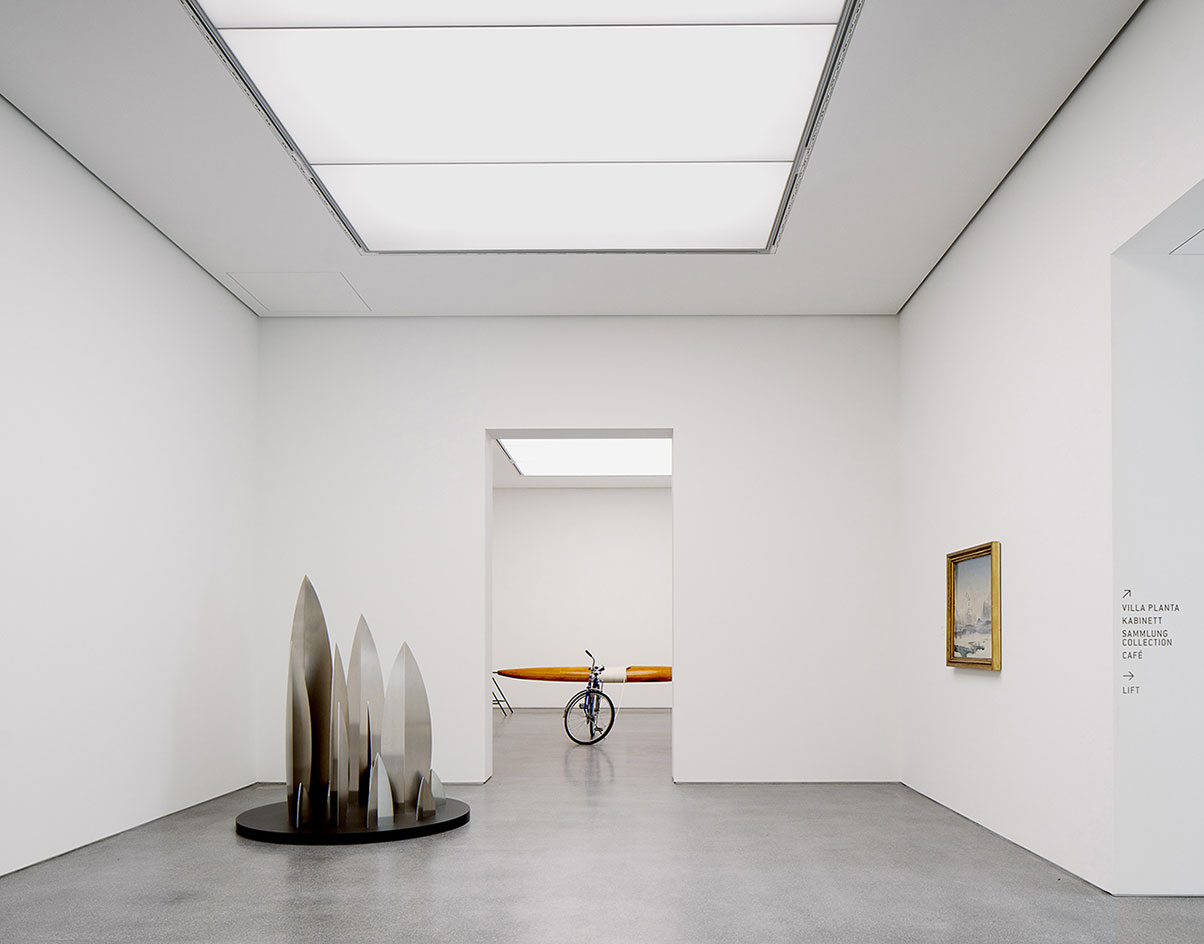
The museum’s new underground display areas span two levels
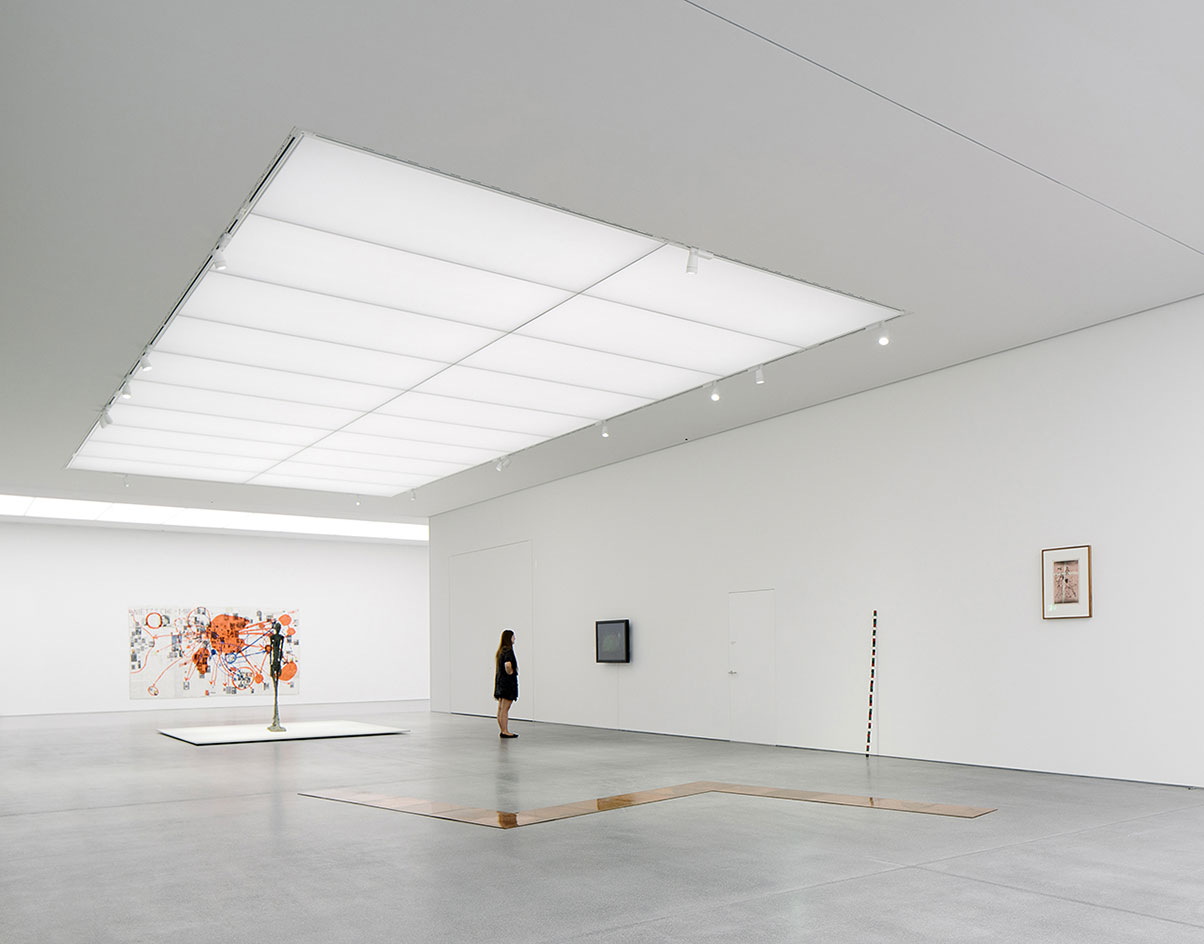
Creating a dialogue between the newbuild and the more historically influenced Villa, the architects stripped away interior ornamentation in favour of simple geometries
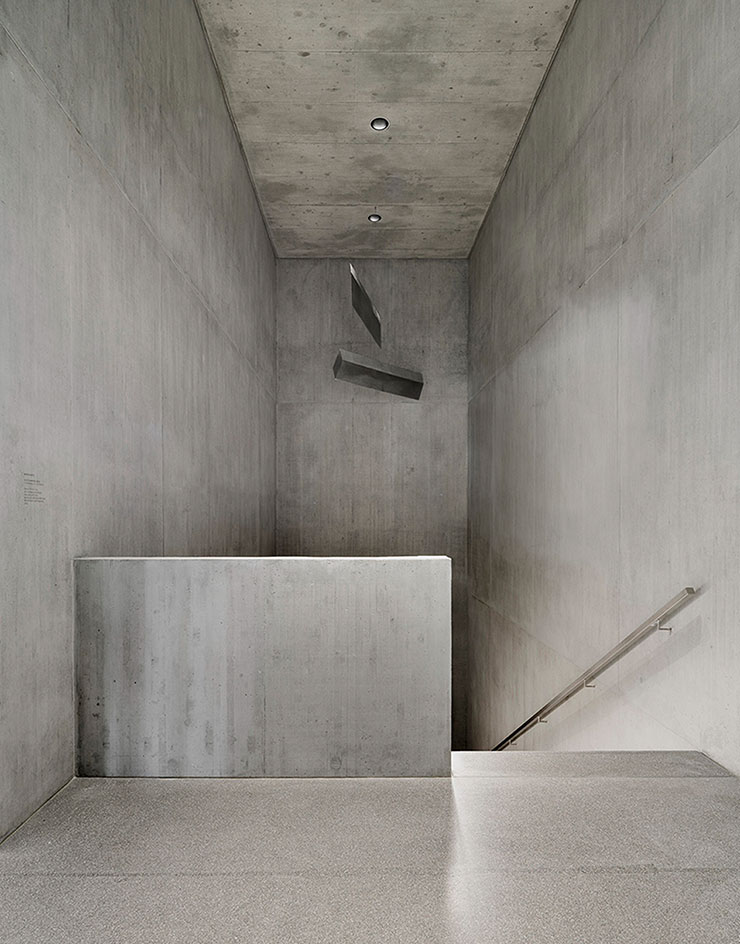
A lower-ground concrete stairwell from the Villa Planta links the old with the new
INFORMATION
For more information, visit the Barozzi Veiga website
Photography: Simon Menges
ADDRESS
Bündner Kunstmuseum
Bahnhofstrasse 35
7000 Chur
Receive our daily digest of inspiration, escapism and design stories from around the world direct to your inbox.