Out of office: we’re disconnecting at Branch Architecture Studio’s lakeside retreat
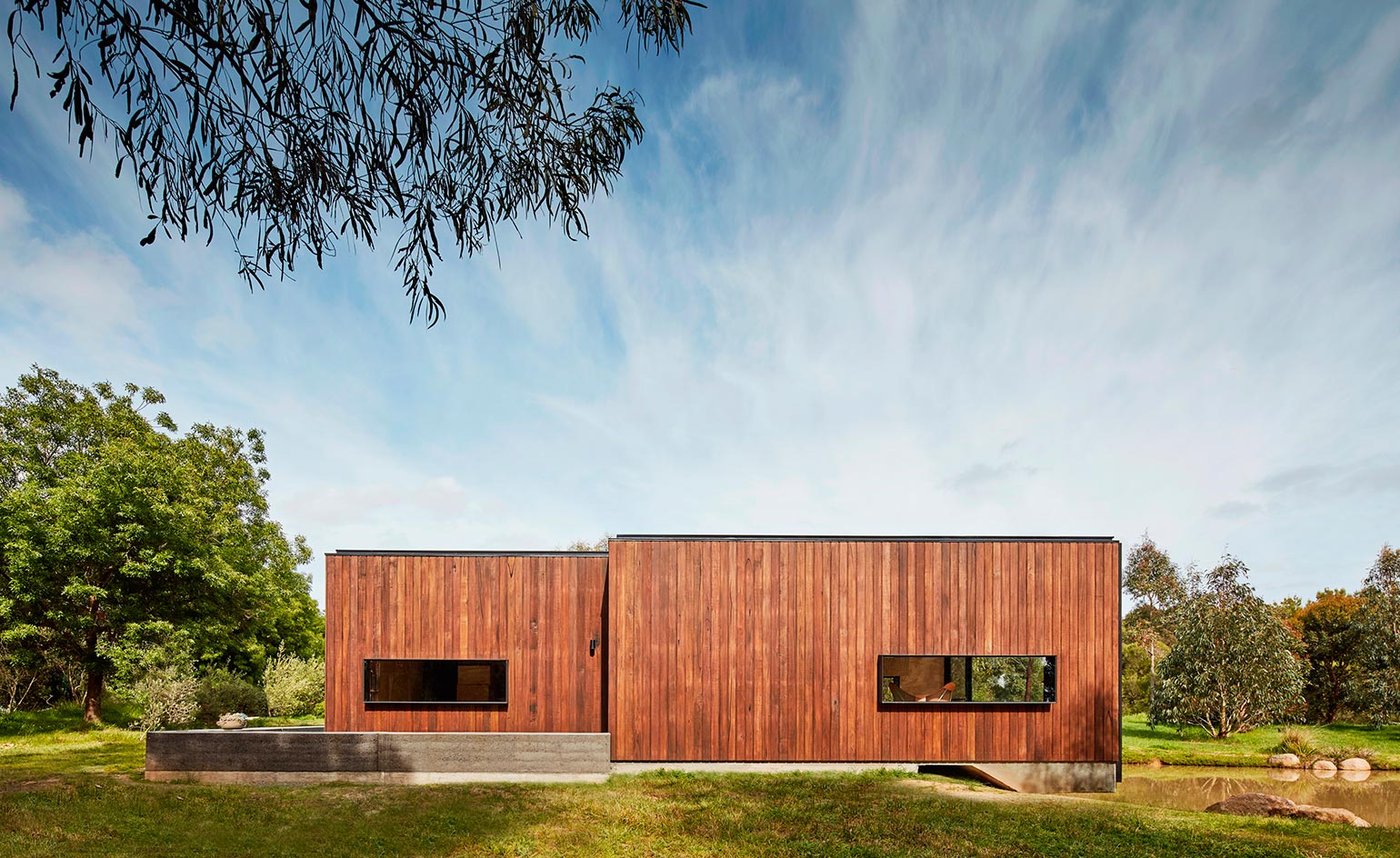
Receive our daily digest of inspiration, escapism and design stories from around the world direct to your inbox.
You are now subscribed
Your newsletter sign-up was successful
Want to add more newsletters?

Daily (Mon-Sun)
Daily Digest
Sign up for global news and reviews, a Wallpaper* take on architecture, design, art & culture, fashion & beauty, travel, tech, watches & jewellery and more.

Monthly, coming soon
The Rundown
A design-minded take on the world of style from Wallpaper* fashion features editor Jack Moss, from global runway shows to insider news and emerging trends.

Monthly, coming soon
The Design File
A closer look at the people and places shaping design, from inspiring interiors to exceptional products, in an expert edit by Wallpaper* global design director Hugo Macdonald.
A couple of hours' drive from Melbourne is a modest building that avoids technology. Cantilevered over a lake at Balnarring, on the tip of Victoria’s Mornington Peninsula, this 60 sq m pavilion was designed as a retreat, separate from the main house. 'Our client wanted her own space, a place that almost felt part of the lake and these majestic surrounds,' says architect Nick Russo, co-director of Branch Studio Architects.
Constructed in timber, charcoal rammed earth, concrete and glass, the Balnarring house features one large, dramatic picture window to the lakeside and carefully articulated slot windows from the open-plan kitchen, dining room and living area. Only a curtain divides the main bedroom and the living area, and the bathroom features no windows – simply a glass roof that doubles as a skylight.
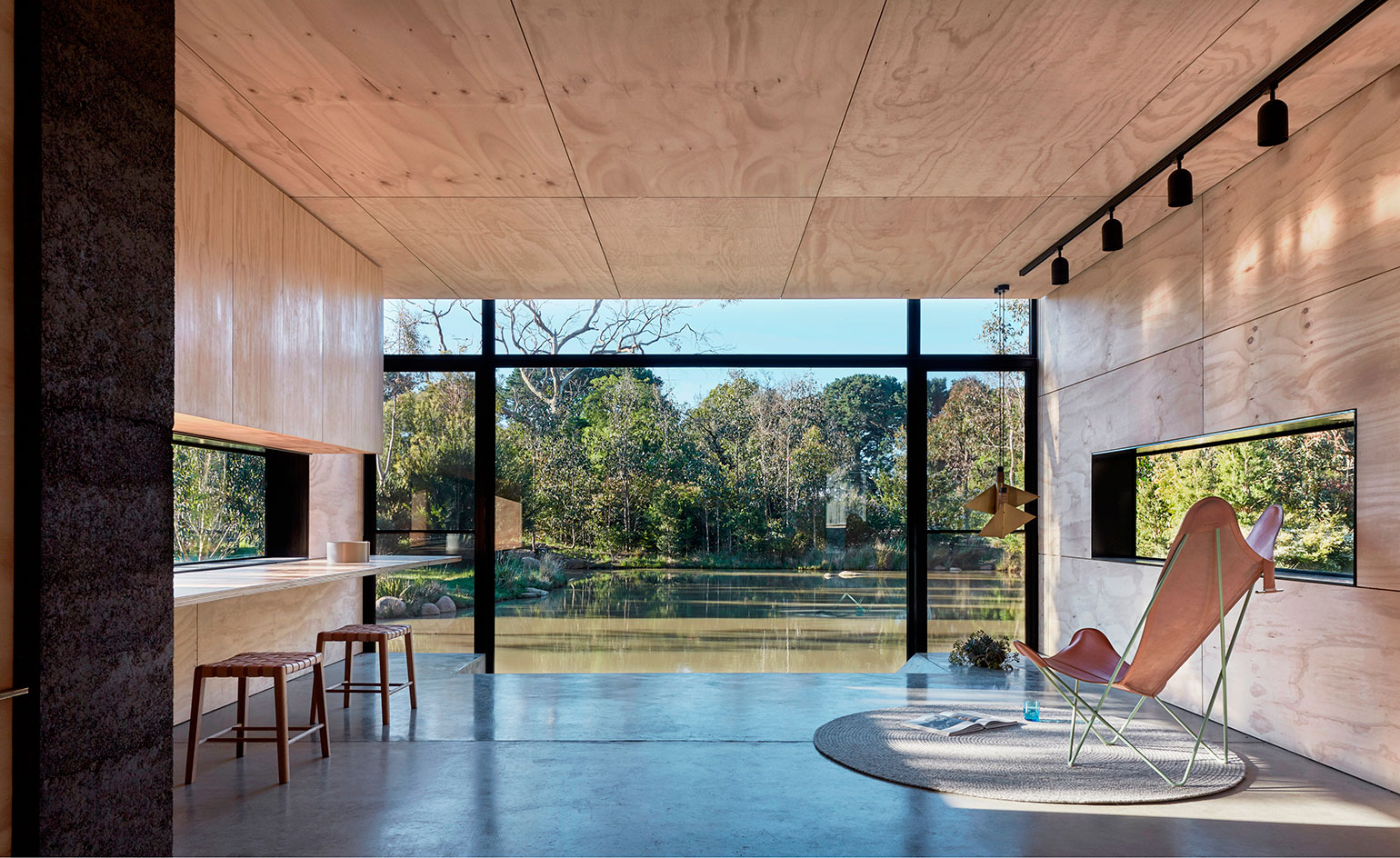
The little house is lined with plywood inside and glazing opens the interior up to the lake view
'When you’re in the bathroom, you feel like you are outside,' says Russo. A similar feeling is created when visitors lie on the built-in concrete daybed in the living area, just 150 millimetres above the water level of the lake.
From the outset, the brief for this retreat was for a simple ‘shack-like’ experience, one that eschews technology. The kitchen, for example, is a simple plywood-lined alcove with a brass sink inserted. The dining table folds out of a cavity in the wall and is erected when needed – as is the bed, which can be placed in a cupboard. And rather than add superfluous detail, the finishes are simple.
A limited palette of plywood walls, folded ceilings and concrete floors completes the interior. 'Our brief was for a "non-prescriptive" space,' says Russo, 'almost an empty shell that could either appear "dormant" or "activated". It was about slowing down from a hectic pace of life and removing yourself from technology.'
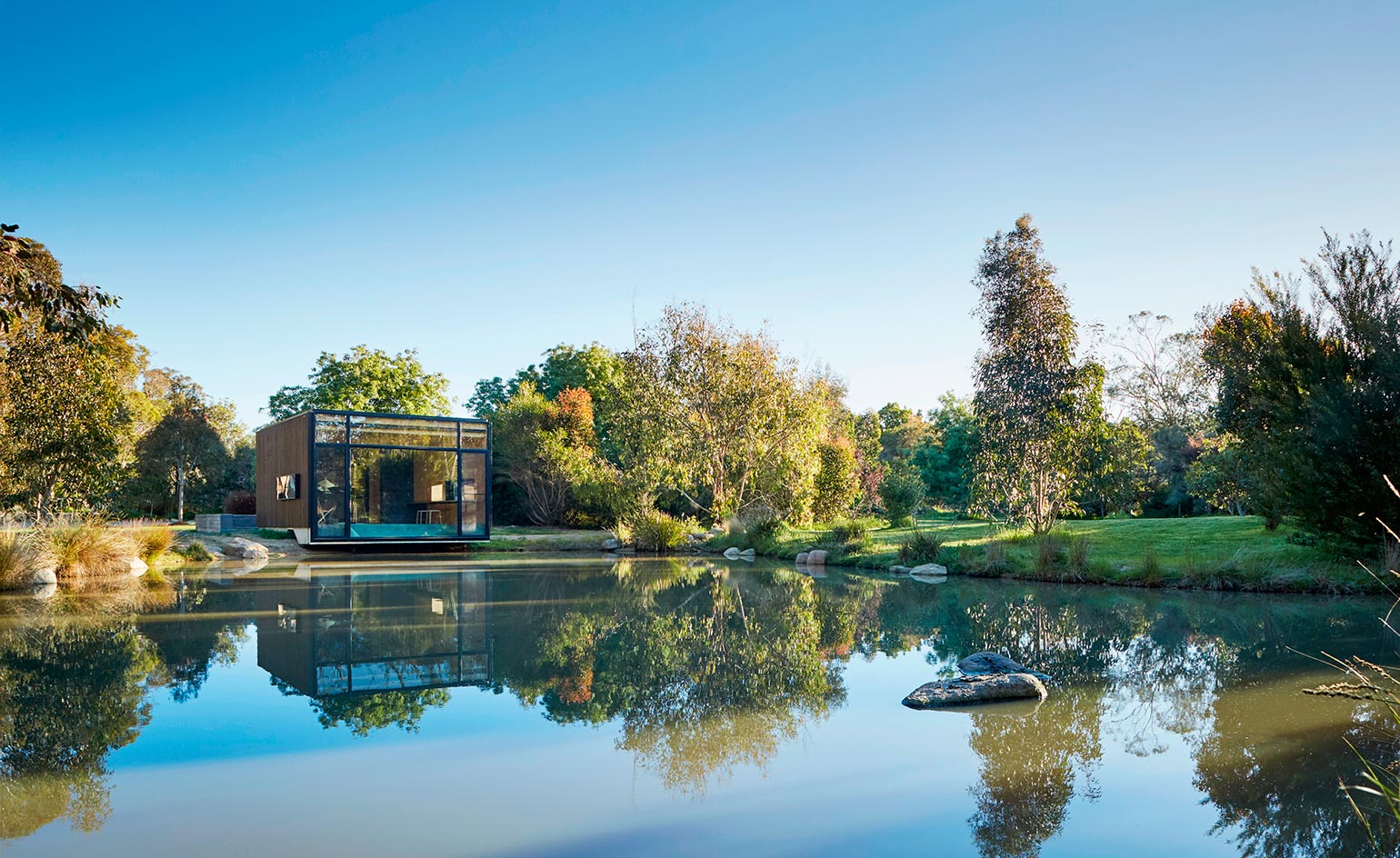
The retreat is located in Balnarring, on the tip of Victoria’s Mornington Peninsula in Australia
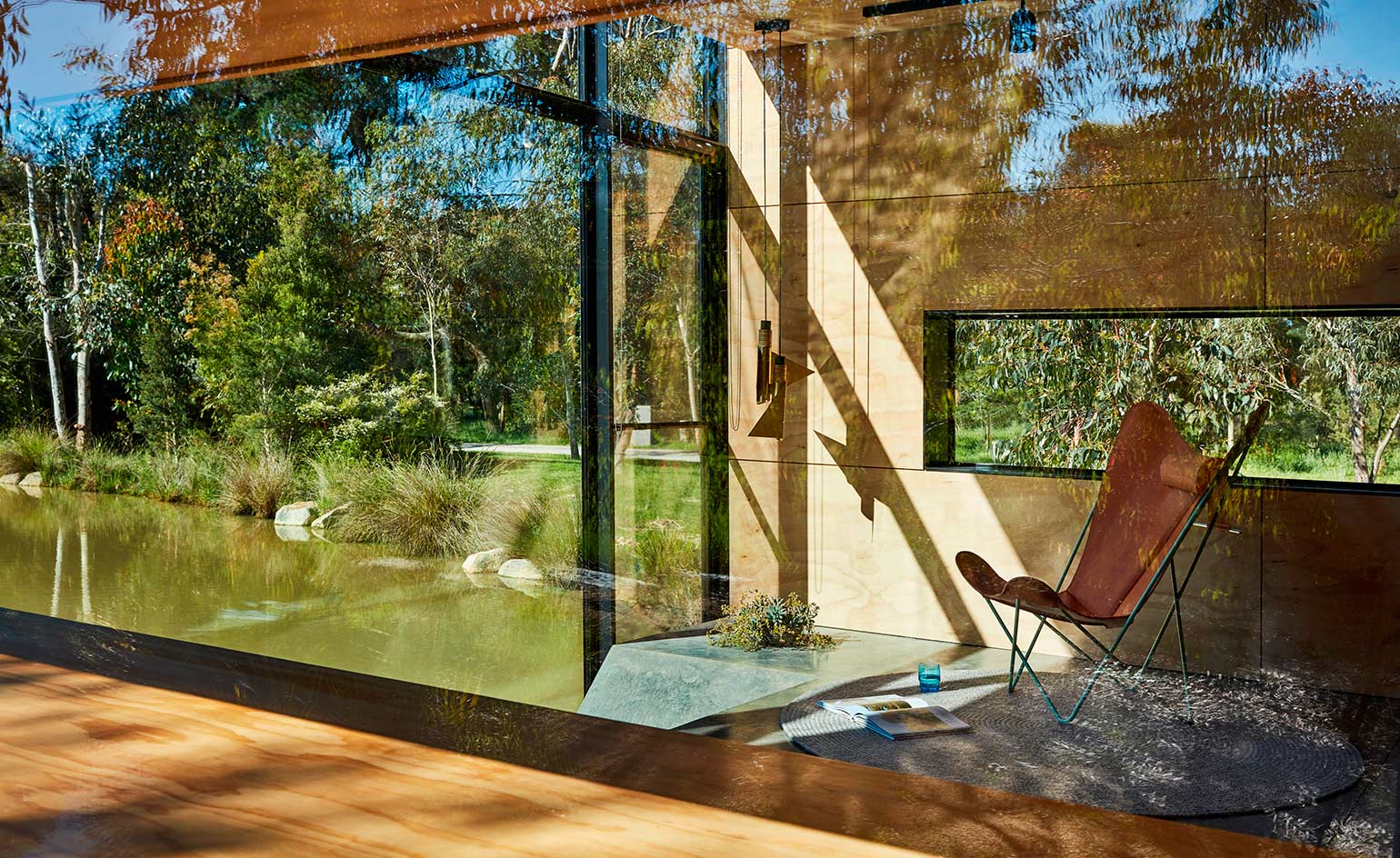
The glazing connects residents with the landscape
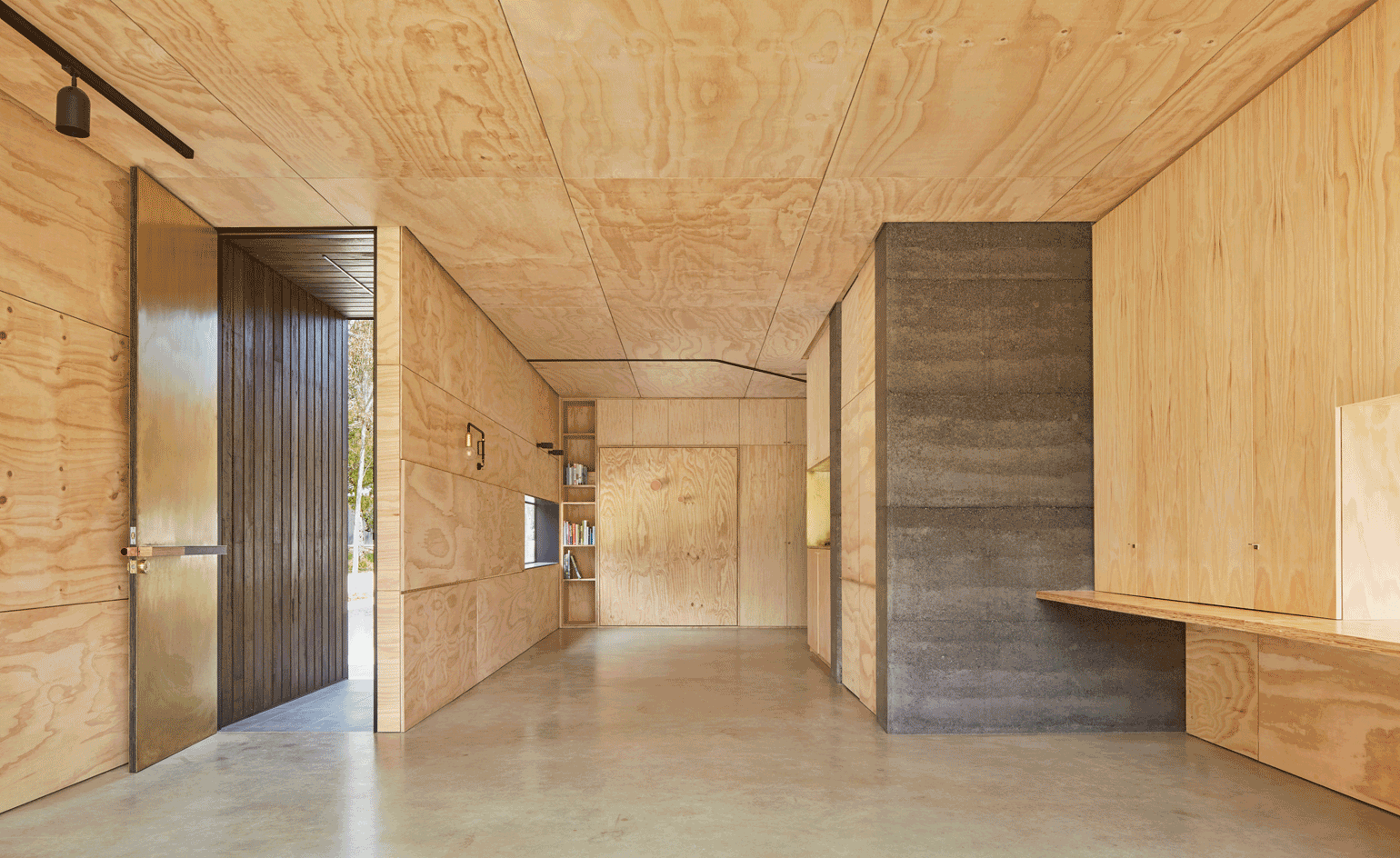
An ingenious system of invisible storage allows the space to unfold. The dining table simply folds out of a cavity in the wall and is erected when needed – as is the bed, which can be placed in a cupboard
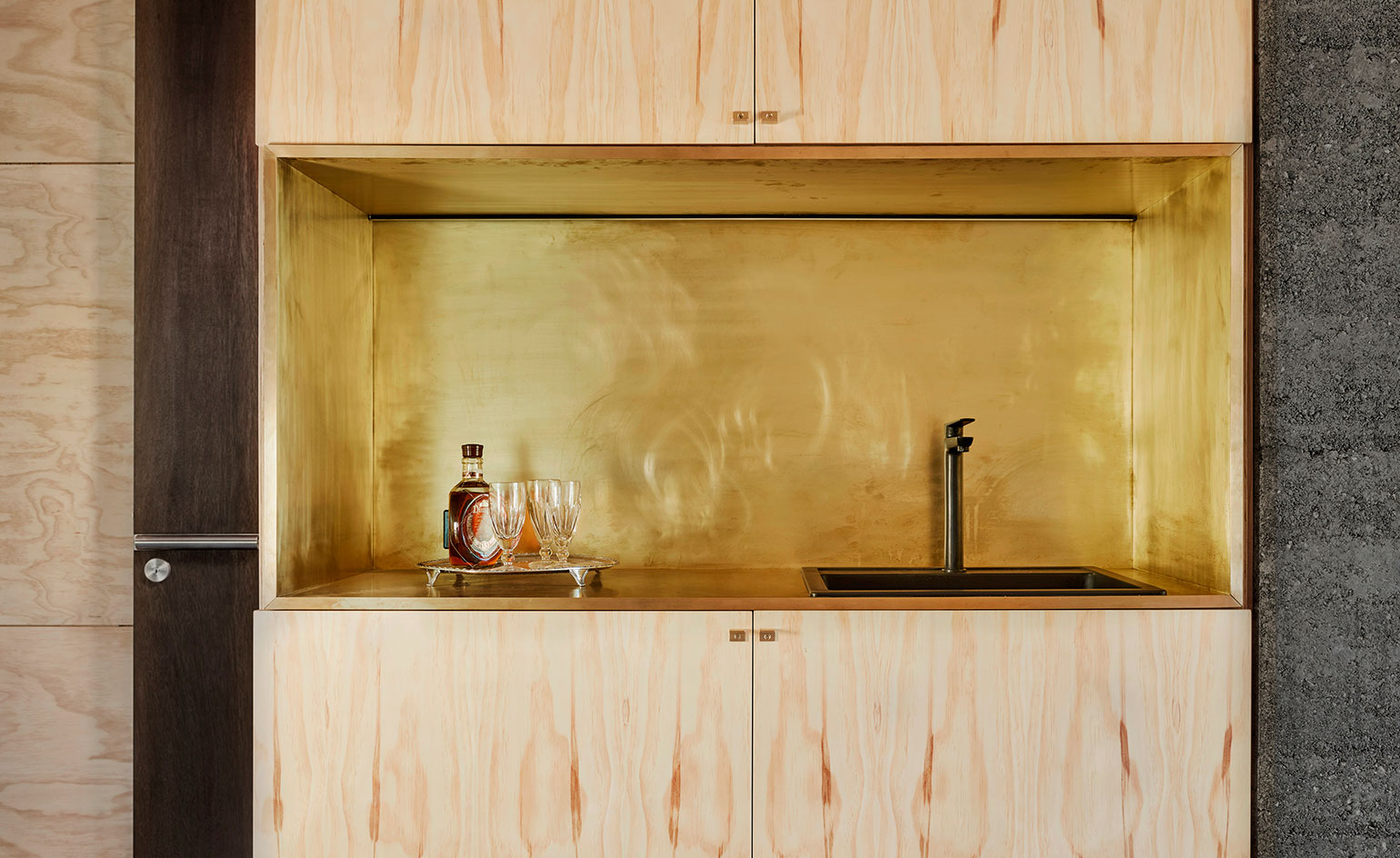
Alcoves open up in the walls between built-in storage
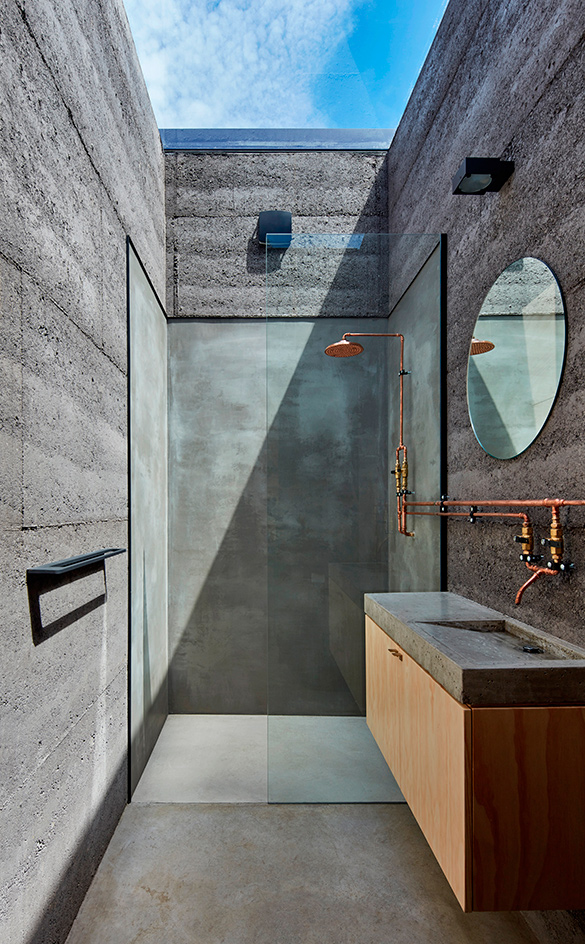
The bathroom’s glass roof connects the inhabitant with the natural surroundings
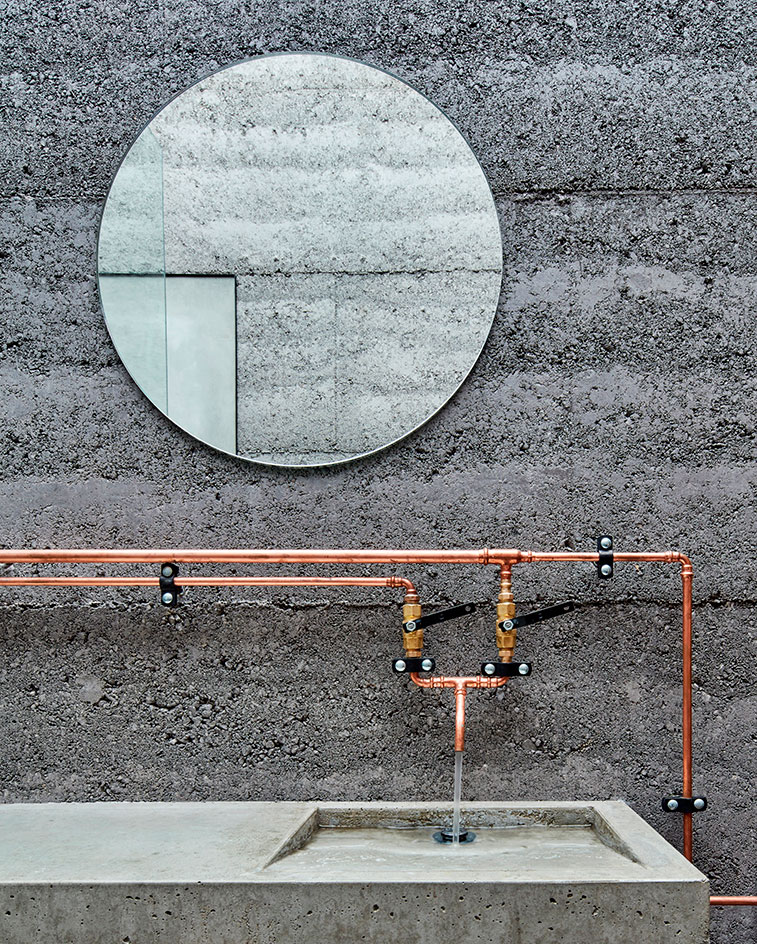
Exposed brass pipes communicate the simplicity and functionality of the house
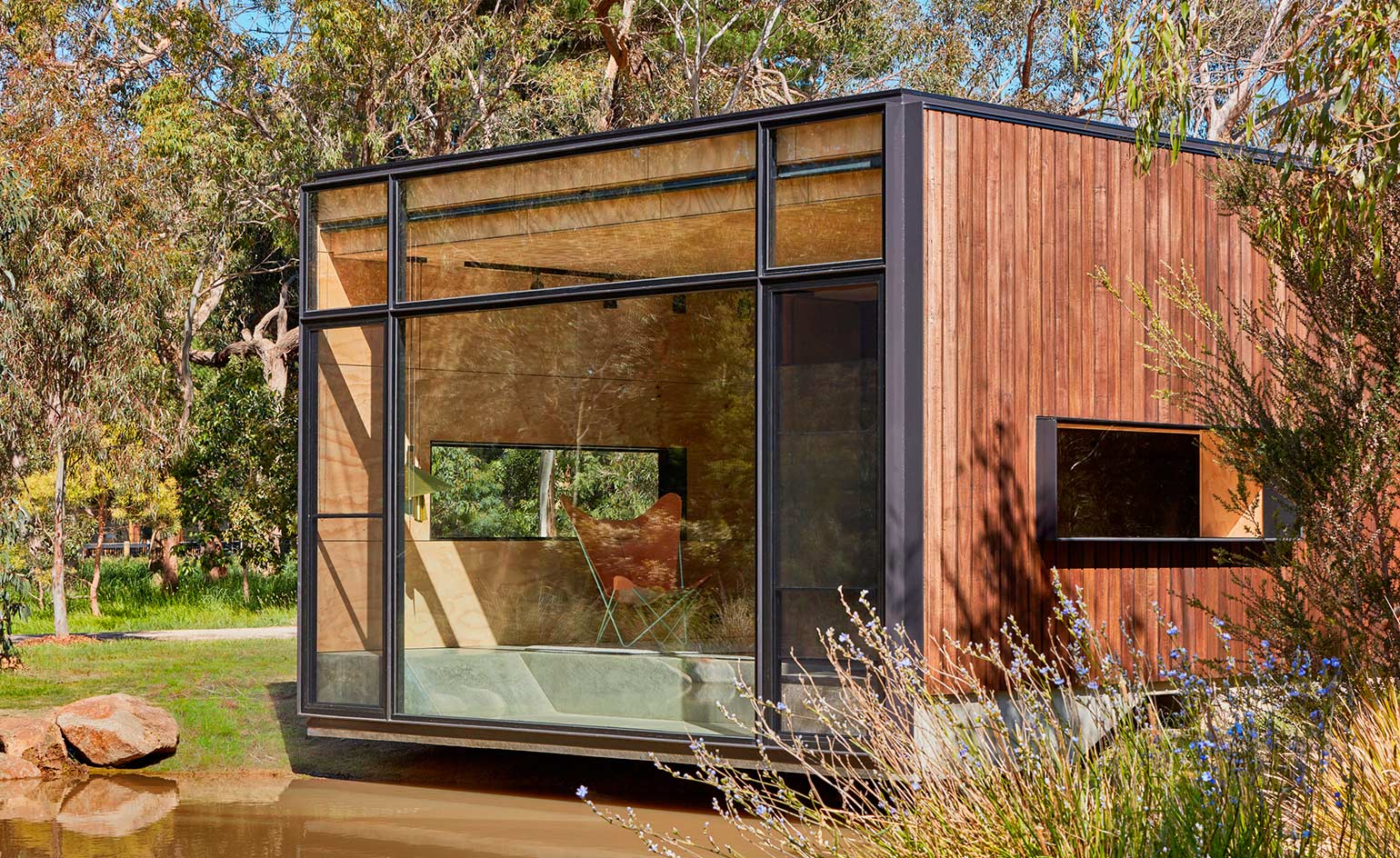
The retreat cantilevers over the lake. When the owners lie on the built-in concrete daybed in the living area, they are suspended 150 millimetres above the water level of the lake
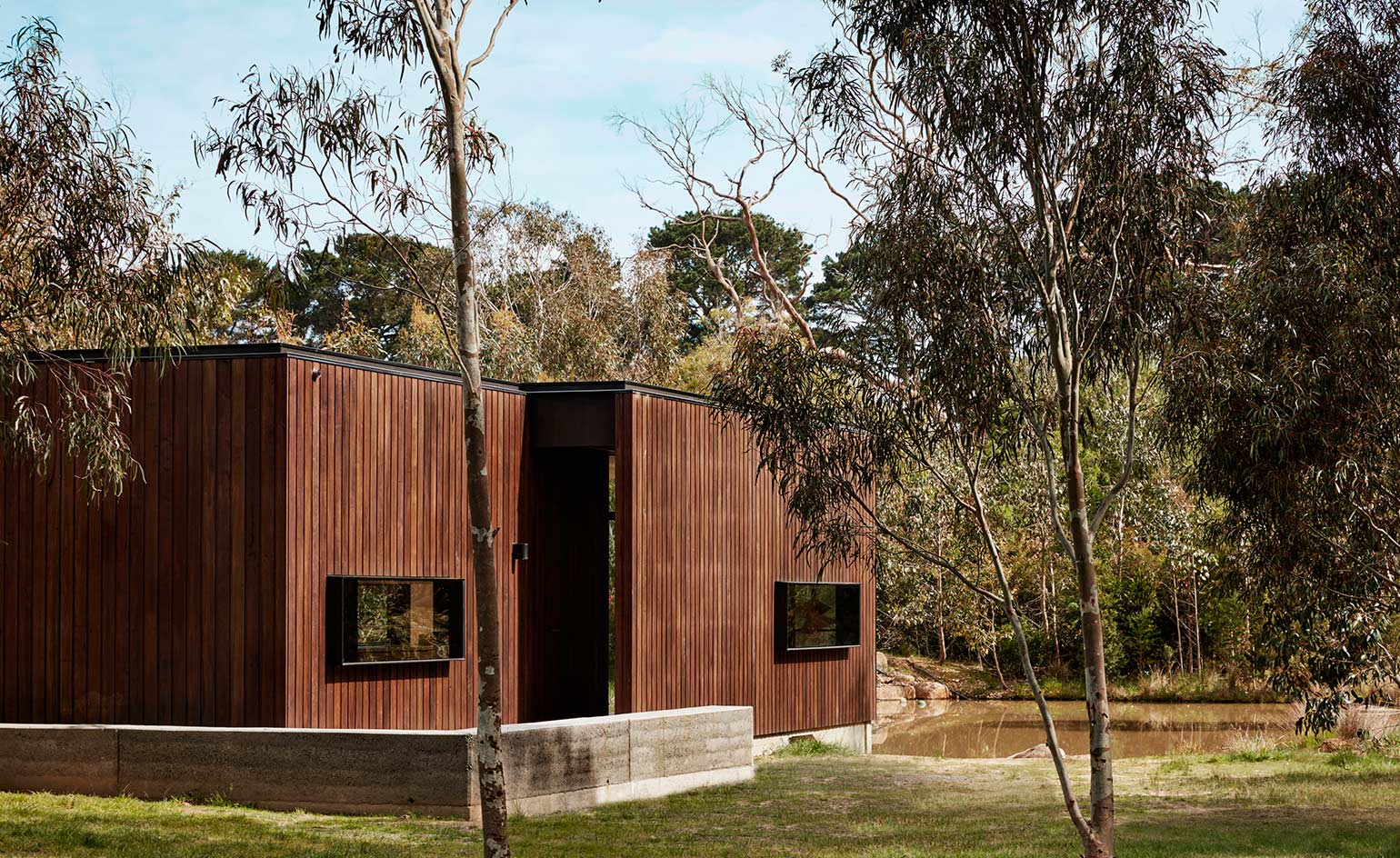
The retreat is constructed from timber, charcoal rammed earth, concrete and glass
INFORMATION
For more information, visit the Branch Studio Architects website
Receive our daily digest of inspiration, escapism and design stories from around the world direct to your inbox.
Stephen Crafti started writing on Architecture & Design in the early 1990s after purchasing a modernist 1950s house designed by Neil Montgomery. Fast forward several decades, Crafti is still as passionate and excited about seeing and writing on contemporary architecture and design, having published 50 books to date as well as writing for leading newspapers and magazines.