Colombian house is Best Retreat at the Wallpaper* Design Awards 2022
Oslo-based architecture studio LCLA Office and architect Clara Arango collaborate on an Andes Mountain retreat in Colombia, uniting sculptural architecture and an expansive green landscape; and the result, Ballen Houses, has just won Best Retreat: Wallpaper* Design Awards 2022

Luis Callejas - Photography
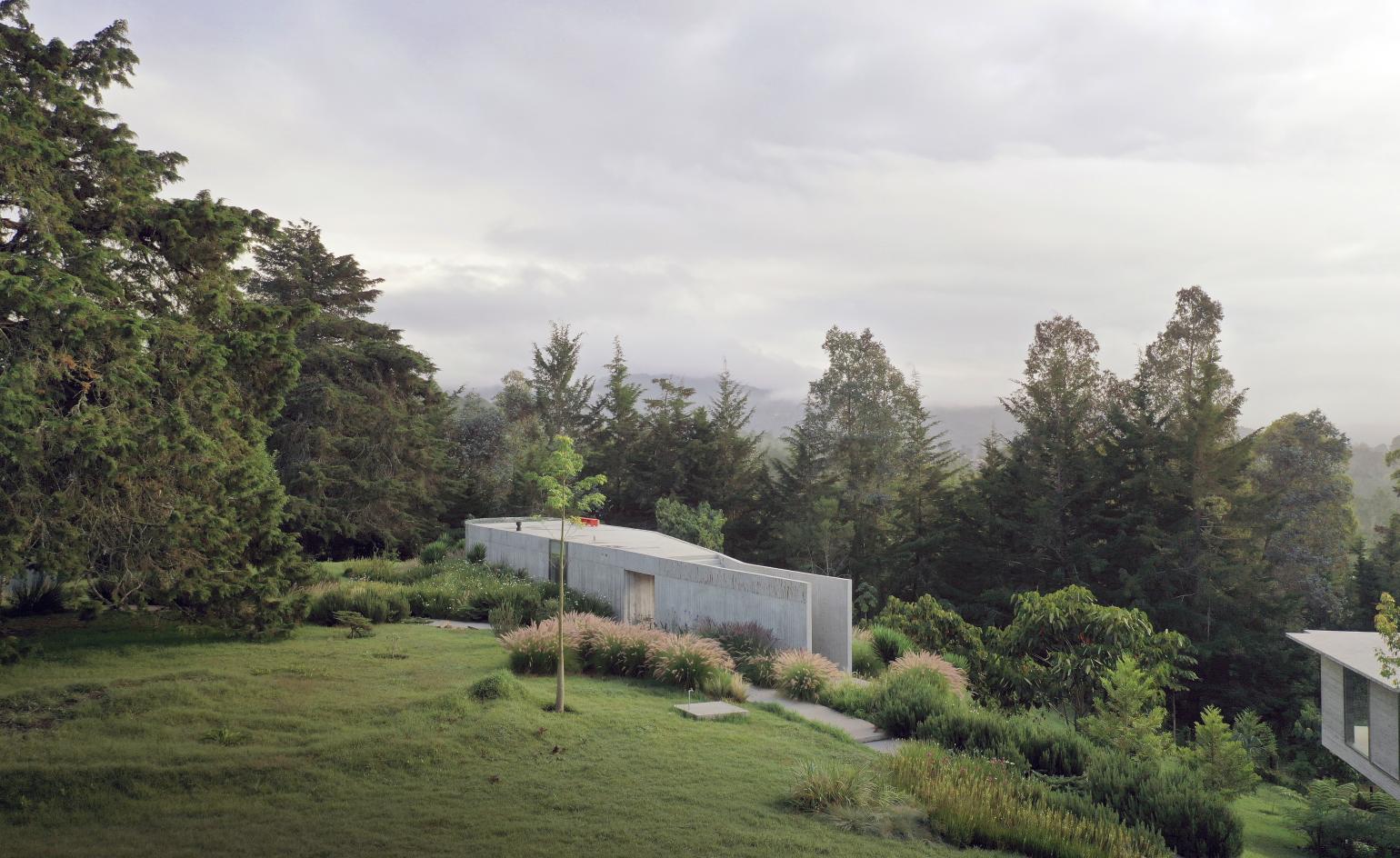
Receive our daily digest of inspiration, escapism and design stories from around the world direct to your inbox.
You are now subscribed
Your newsletter sign-up was successful
Want to add more newsletters?

Daily (Mon-Sun)
Daily Digest
Sign up for global news and reviews, a Wallpaper* take on architecture, design, art & culture, fashion & beauty, travel, tech, watches & jewellery and more.

Monthly, coming soon
The Rundown
A design-minded take on the world of style from Wallpaper* fashion features editor Jack Moss, from global runway shows to insider news and emerging trends.

Monthly, coming soon
The Design File
A closer look at the people and places shaping design, from inspiring interiors to exceptional products, in an expert edit by Wallpaper* global design director Hugo Macdonald.
Concept-led, sculptural concrete architecture, an expansive, wild, native-species garden, and a rural setting with a pleasant climate in a popular destination; there’s plenty to love about this new residential project in rural Colombia, an Andes Mountain retreat by Oslo-based architecture studio LCLA Office and local architect Clara Arango. But it’s the carefully planned harmony of the above elements, the attention to nature, healthy dose of open-mindedness, and can-do attitude of its makers that elevate this project from being a great house, to a truly idyllic retreat.
It all started with a commission that landed on the desk of practice directors Luis Callejas and Charlotte Hanson via a friend from Colombia, who is currently based in Mexico and came to them with an enticing, and unusual brief. He wanted to create a domestic base in Colombia, which he could use in the more distant future as a main home, but also make the most of in the meantime, treating it almost as an unofficial artistic retreat. He saw it as a place to get together with friends, but also one to open to creatives visiting the city, to catch up and talk about their global endeavours. It would be offered to artists on an ad hoc, informal basis, if they wanted to stay there for a few days to produce work. ‘What is unusual is that we were commissioned to design a home for the future, not for right now,’ Callejas points out.
Andes Mountain retreat and artists’ bolthole
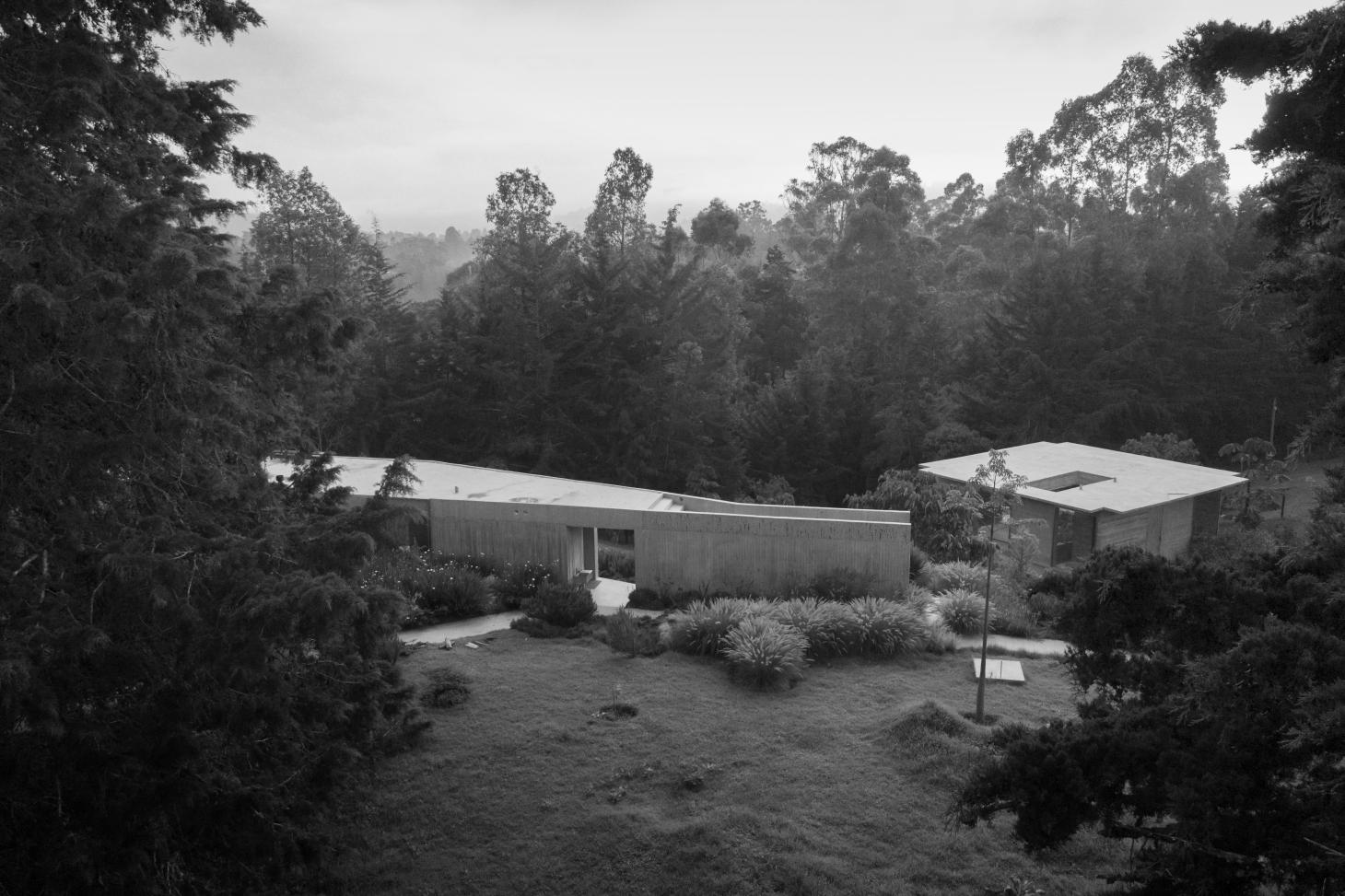
The site sits about 40km outside Medellín, but it’s on higher ground (some 2,100m above sea level), so enjoys cooler, pleasant temperatures year round, which allowed the team to make the most of the outdoors. The area, traditionally a mix of forests and farmland, has been increasingly popular with creatives who want either a second home or a base away from the density and bustle of Colombia’s second largest city, to be closer to nature. The land where the house is built is a sloped clearing within a larger forested patch of pine and eucalyptus trees, which had belonged to the client’s family for decades.
It might have been tempting to go big and create a mansion with all mod cons, but for Callejas, it was an easy decision to direct the budget towards quality over quantity. ‘Both the client and we were on the same page. We wanted to dedicate more time, money and energy to detailing and quality,’ he says. ‘I give credit to the client for not seeing this as an investment, but something of real integrity. Investing in the landscape doesn’t have the same return as investing in square metres and architecture, it was brave of him to accept the idea of reducing the house's dimensions in order to be able to have a sophisticated landscape.’
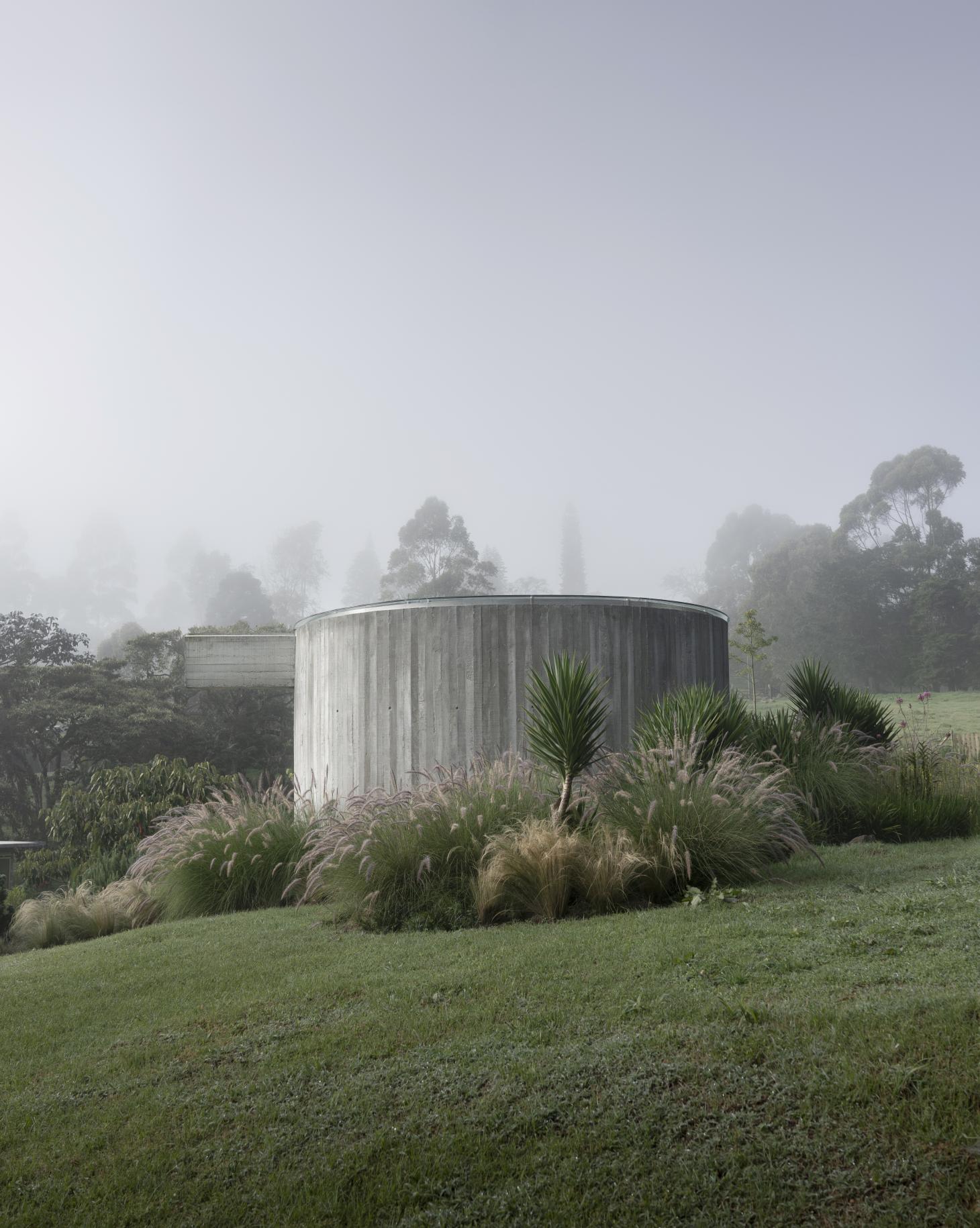
The result is a small complex of concrete objects arranged across the clearing. Two of them are built – one long, lower, semi-buried into the slope, and one more boxy, peeking out from the greenery. A third is yet to come; Callejas envisions it will be added some time in the next year.
Instead of assigning different functions to the different volumes, which would then be connected by outdoors spaces, the complex adopts a more unusual layout. Each structure holds a large, open-plan interior, including space for sleeping and social activities (only the bathroom is a separate room, with its own door).
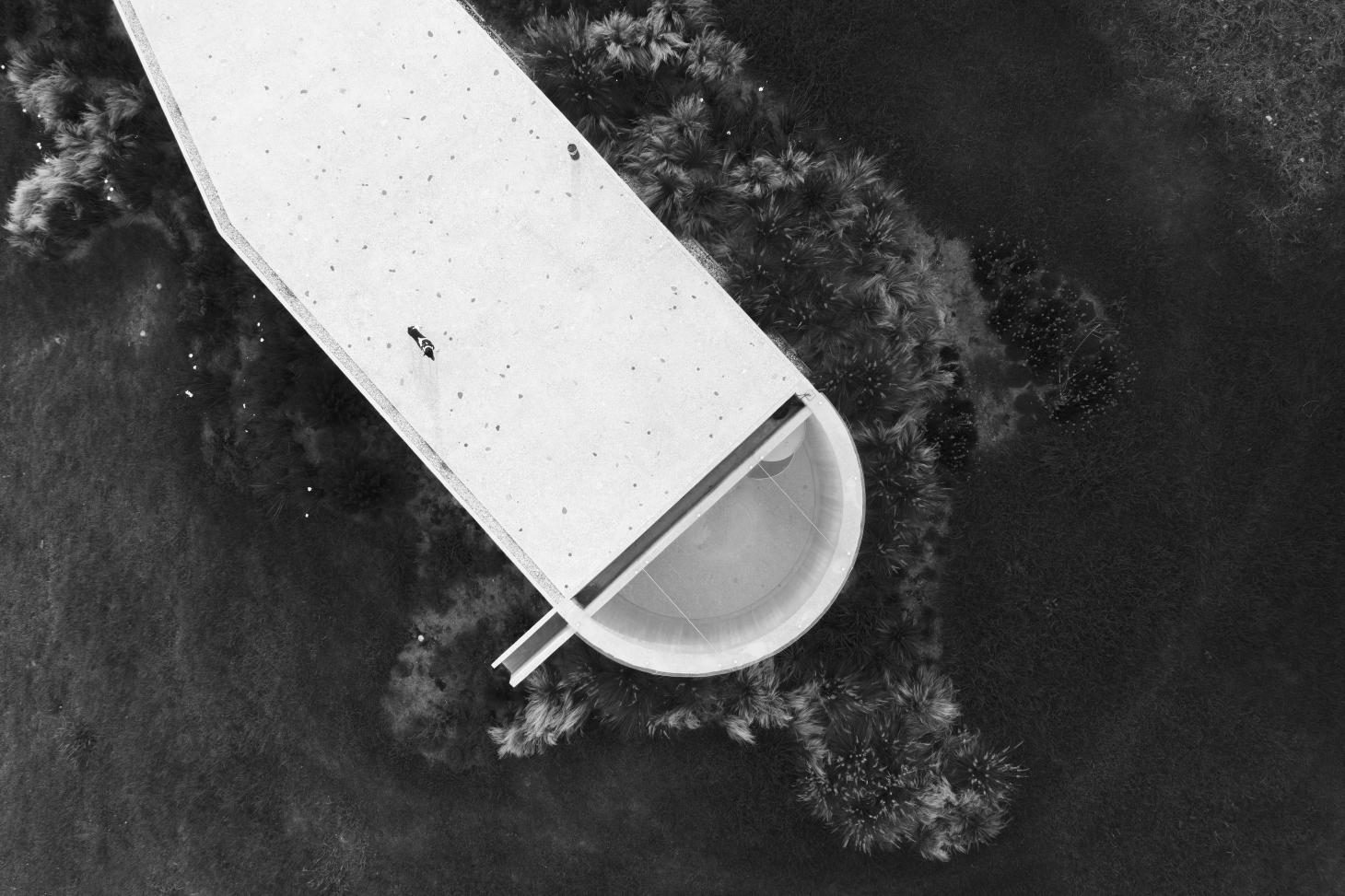
The architectural gardens outside are a key part of the home (and the architects collaborated with landscape firm Antropica for the design). ‘It’s a forest clearing, so we were effectively editing the edge of this clearing – trimming, replacing trees that might die soon – so we had to plan for renewal and the future. We brought new plants from local, higher altitudes and placed them across the slope. Because of the nature and angle of the site, the planting is a big part of the view – it’s all you see,’ Callejas explains.
Receive our daily digest of inspiration, escapism and design stories from around the world direct to your inbox.
‘It includes wild flowers that grew during the pandemic when building works had to pause for a bit. When we returned to work, we embraced them, so it became this carefully designed thing, but there are also wild moments, which work well, as the client cannot have year-round maintenance.’ The gardens create a layer of separation between structures, while also uniting them. ‘The forest clearing is the house,’ Callejas says.
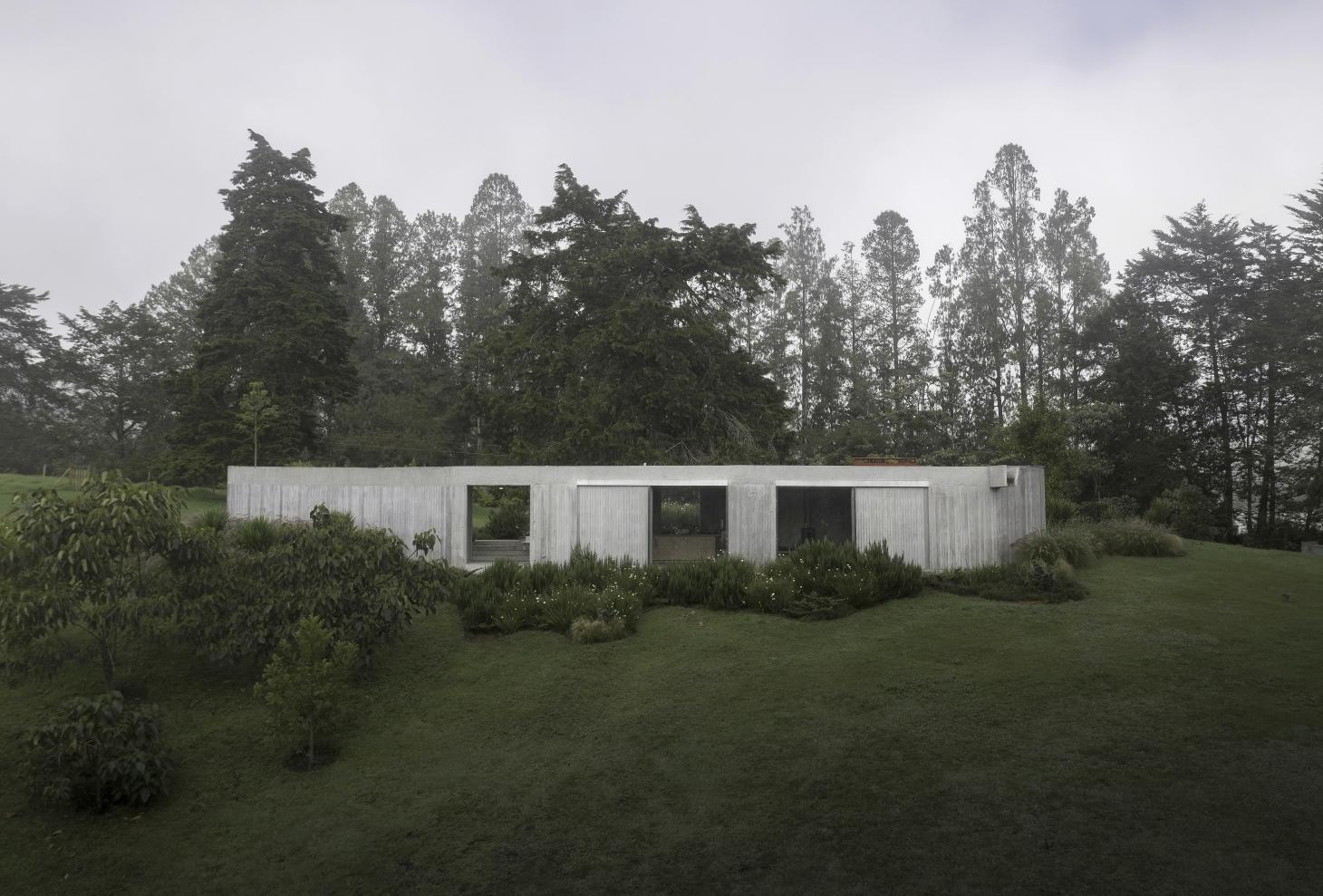
The concrete forms of the two geometric structures are powerful and crisp and become a defining part of the project’s identity, but their treatment and material were not chosen for the sake of aesthetics. ‘There is a sculptural ambition, not to be perceived as houses from the outside, to look a bit abstract, to not give away that these are houses, which is challenging with small spaces,’ says Callejas.
‘But actually, the idea was not to be brutalist from the start. What we did is the result of us “stealing” resources and energy from the finishing of the house to apply it to the garden. So the house looks more “naked”, as the time and funds for its embellishment went into the planting and landscape arrangement.’
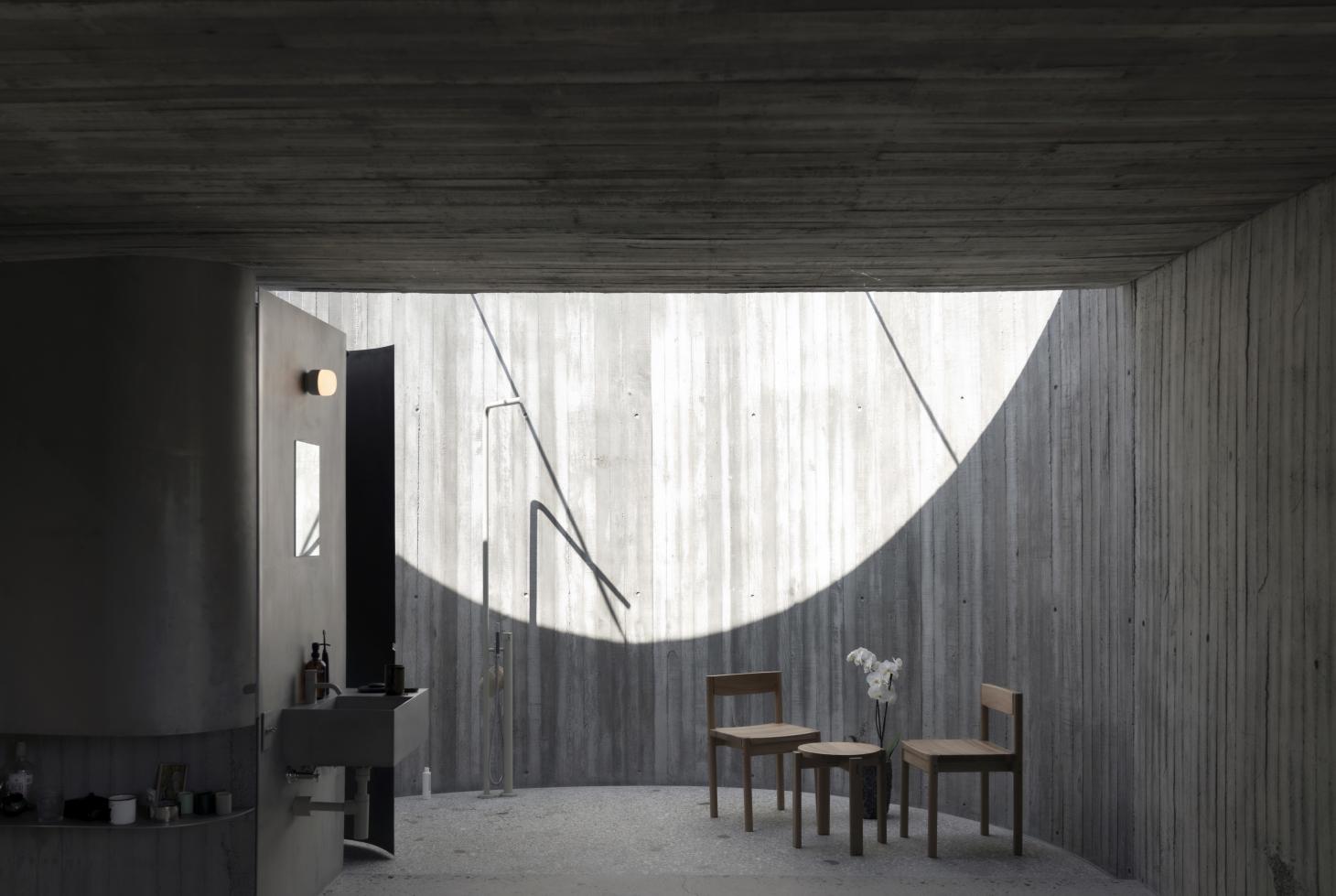
Still, the team managed to squeeze in a high level of concrete formwork and bespoke ironmongery throughout (the stainless steel door and window frames, made by local farm infrastructure welders, is an example). Bespoke woodwork was done by the client’s nephew, acclaimed designer Simón Ballen. It’s these details and strong overall conceptual thinking that puts the ‘treat’ in this Colombian retreat, which is fully in tune with its surroundings.
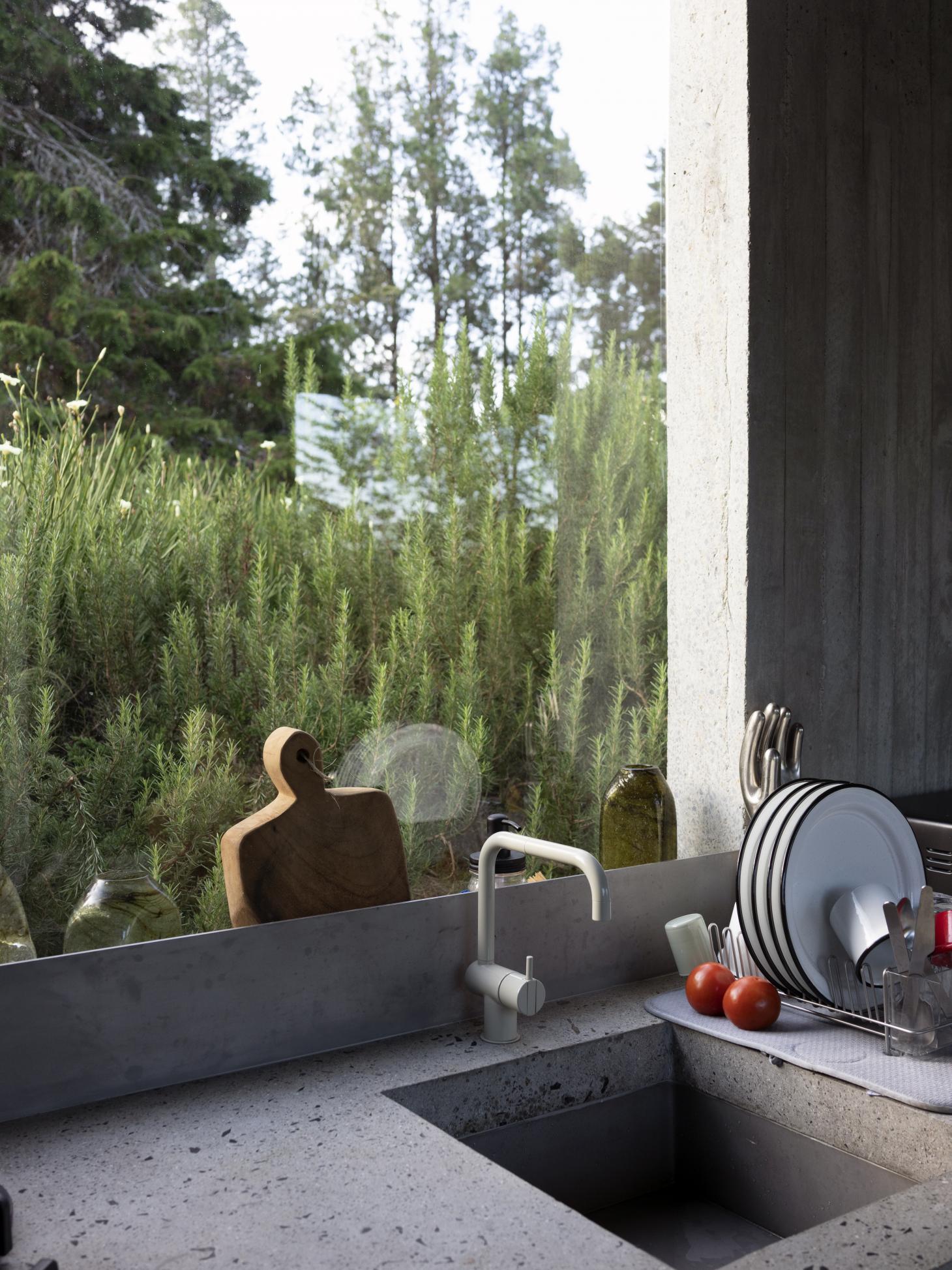
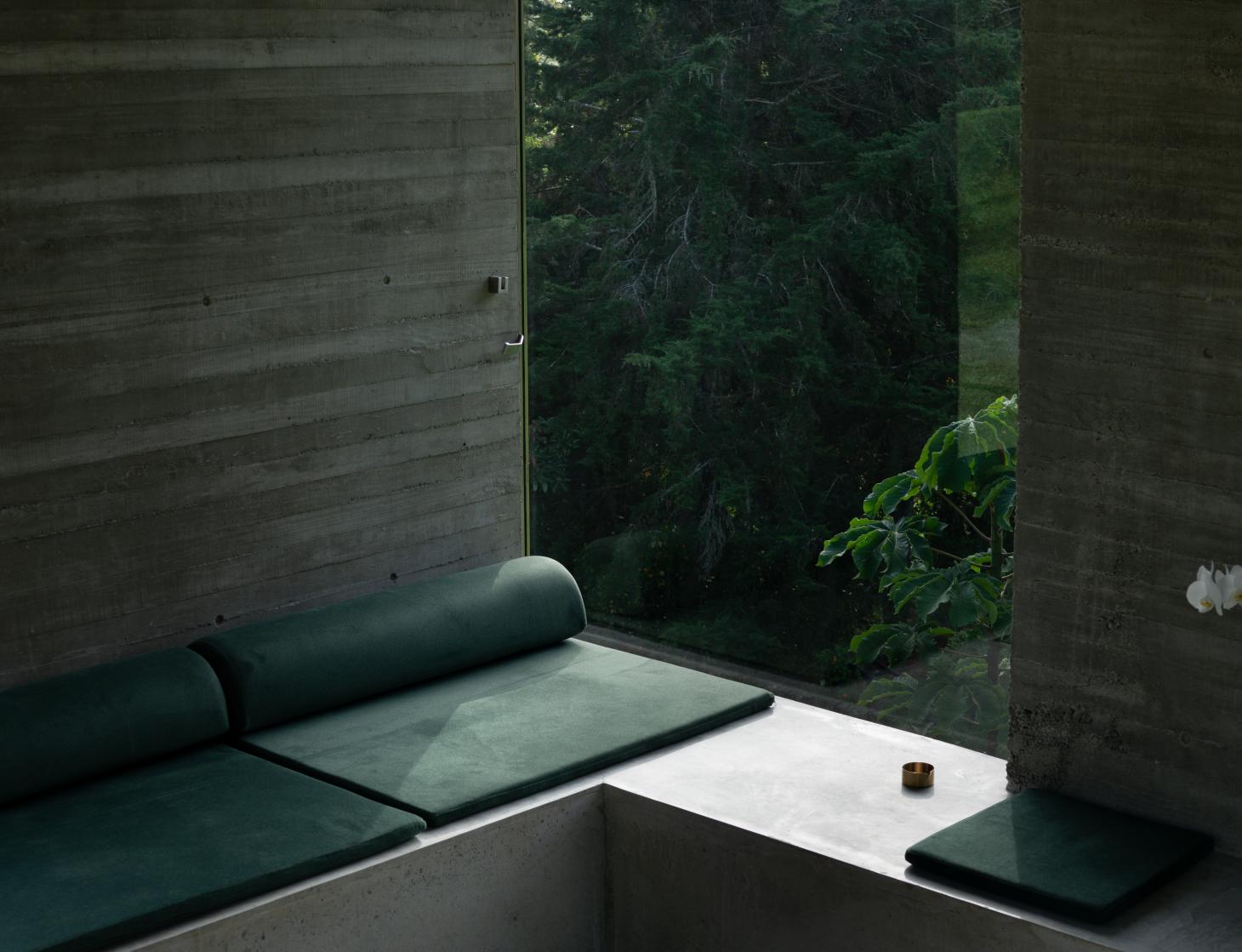
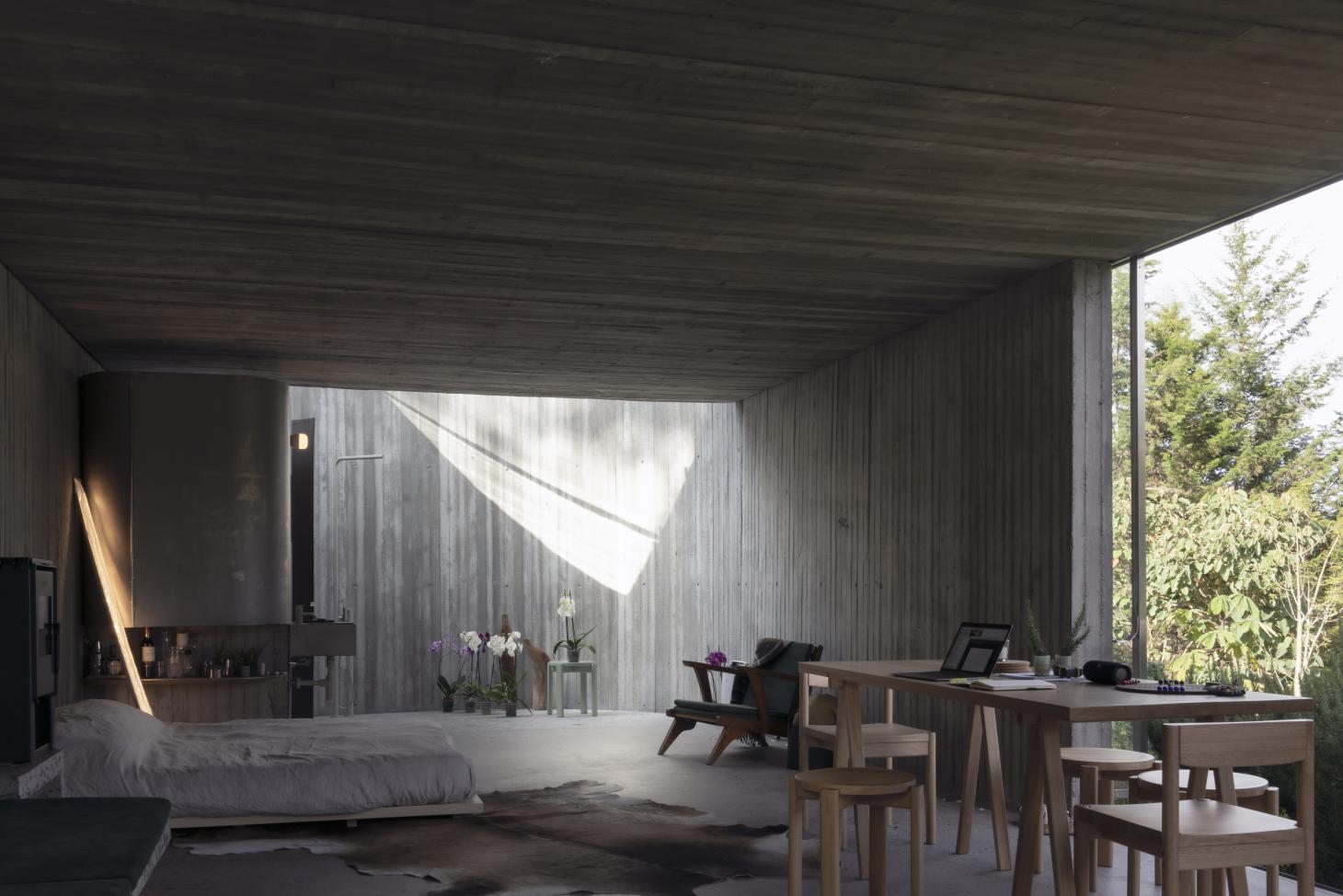
INFORMATION
Ellie Stathaki is the Architecture & Environment Director at Wallpaper*. She trained as an architect at the Aristotle University of Thessaloniki in Greece and studied architectural history at the Bartlett in London. Now an established journalist, she has been a member of the Wallpaper* team since 2006, visiting buildings across the globe and interviewing leading architects such as Tadao Ando and Rem Koolhaas. Ellie has also taken part in judging panels, moderated events, curated shows and contributed in books, such as The Contemporary House (Thames & Hudson, 2018), Glenn Sestig Architecture Diary (2020) and House London (2022).
