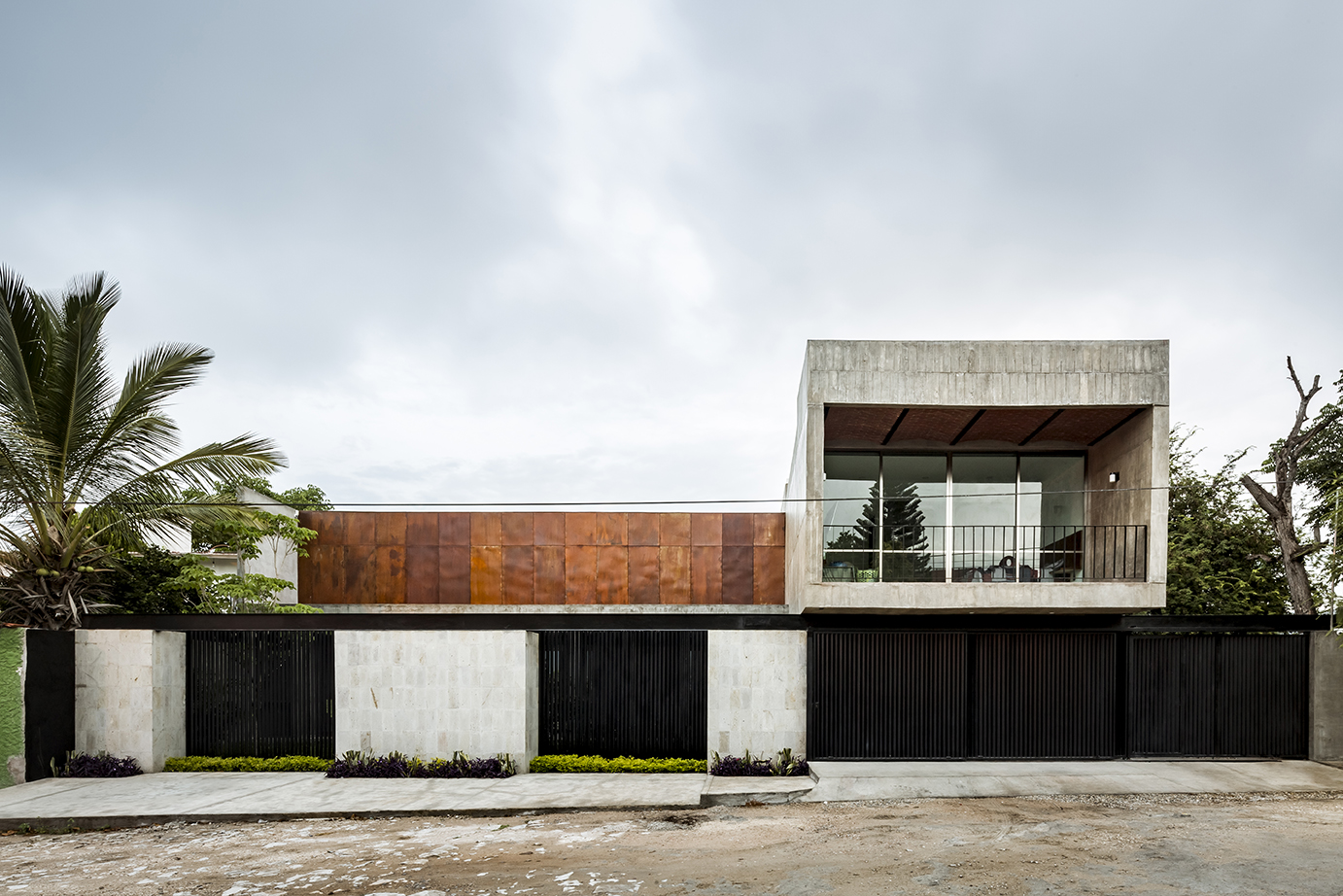
The abundance of year-round light in Mexico has been a boon for local architects, as each successive generation is becoming increasingly adept at finessing spaces that harness both its presence and, even more critically, its absence.
As Luis Armando Gómez Solórzano, the director of Tuxtla Gutiérrez-based Apaloosa Estudio de Arquitectura y Diseño says, ‘everything is light in architecture, so knowing how to absorb it, sift it and distribute it is the architect's great challenge.’
By any yardstick, it’s a challenge that he and his team have solved with admirable results in the Ataúlfo House, a spacious five-bedroom aerie in Castillo Tielmans, an old residential neighbourhood of Tuxtla Gutiérrez, the capital of the south-east Mexican state of Chiapas.
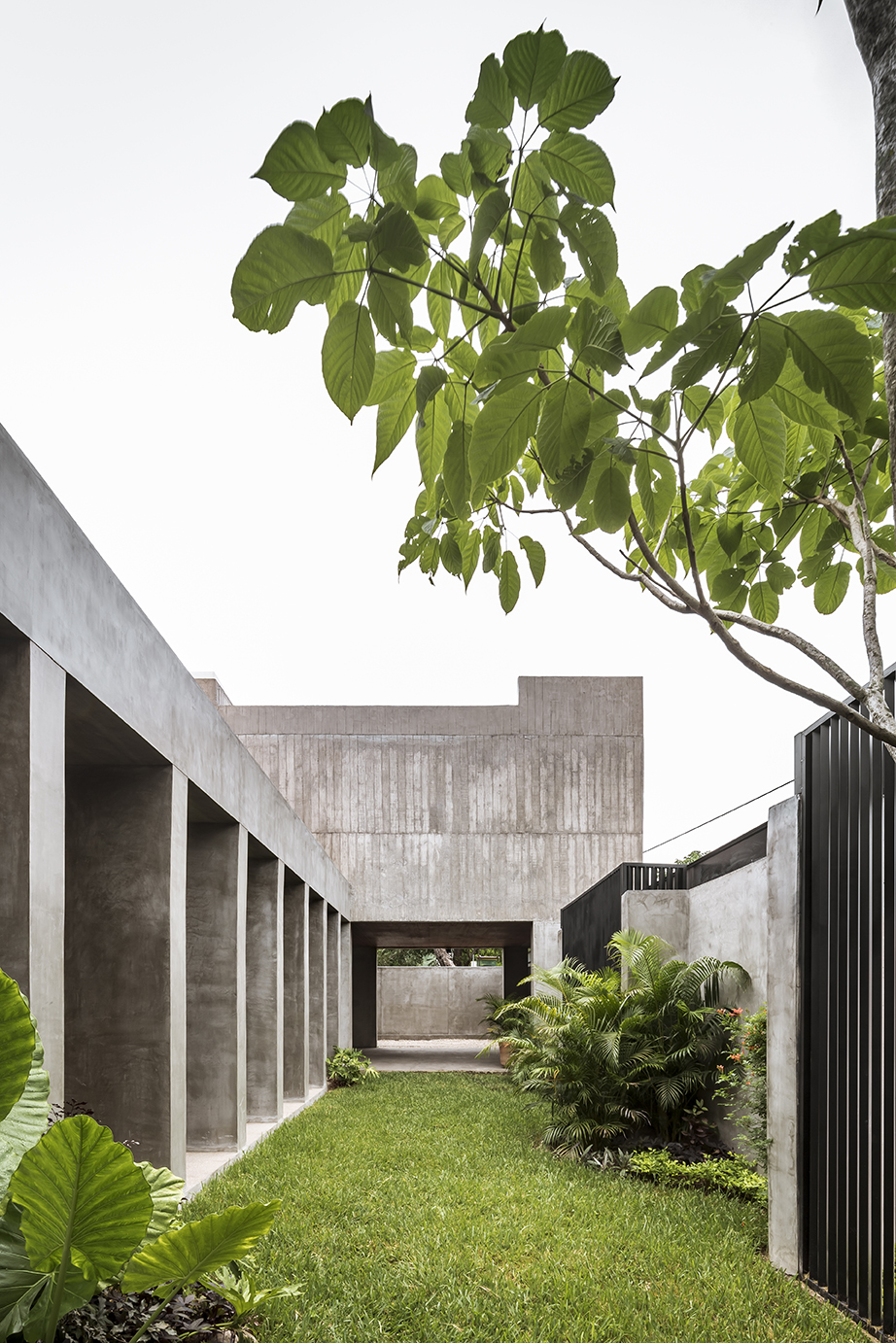
The commission is located in the city of Tuxtla Gutiérrez, the capital of the south-east Mexican state of Chiapas.
Named for the mango tree that is indigenous to the area and which grows on its grounds, Ataúlfo House is a sensitive response to a number of site variables, among them, its proximity to the main road and the heat basin created by the path of the sun.
The challenge of designing the house, says Solórzano, was to passively optimise light and natural ventilation. To that end, a terrace of brick vaults and a façade of polyurethane and steel plates shield the house from the worst of the afternoon heat, whilst leaving the north façade open to prevailing winds and views of Tuxtla Gutiérrez and the rugged hills of Cañón del Sumidero.
The interior space – highly vaulted to slow down the storage of heat – is washed in an alternating palette of filtered light and cool shade, the expansive mood accented by swathes of exposed reinforced concrete and structural steel, alongside warm panels of locally sourced huanacaxtle and parota timber.
Ambient temperature and exterior noise are further regulated by a landscaping of regional trees and vegetation that forms natural sunshades and micro-climates amidst the long corridors and patios. All of which gives Ataúlfo House the kind of cooling measures which we are so fond of.
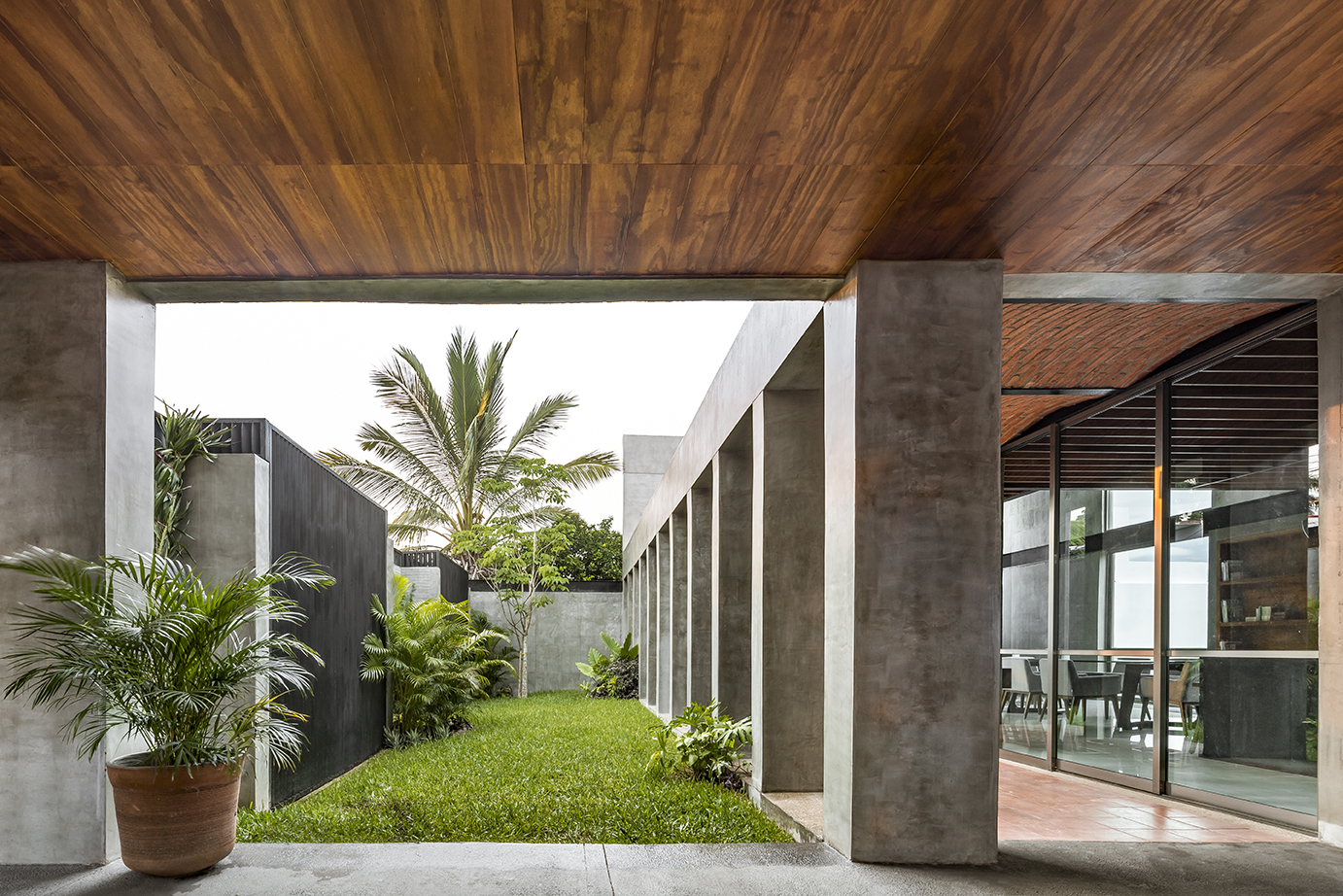
The house is a spacious five-bedroom aerie in the neighbourhood of Castillo Tielmans.
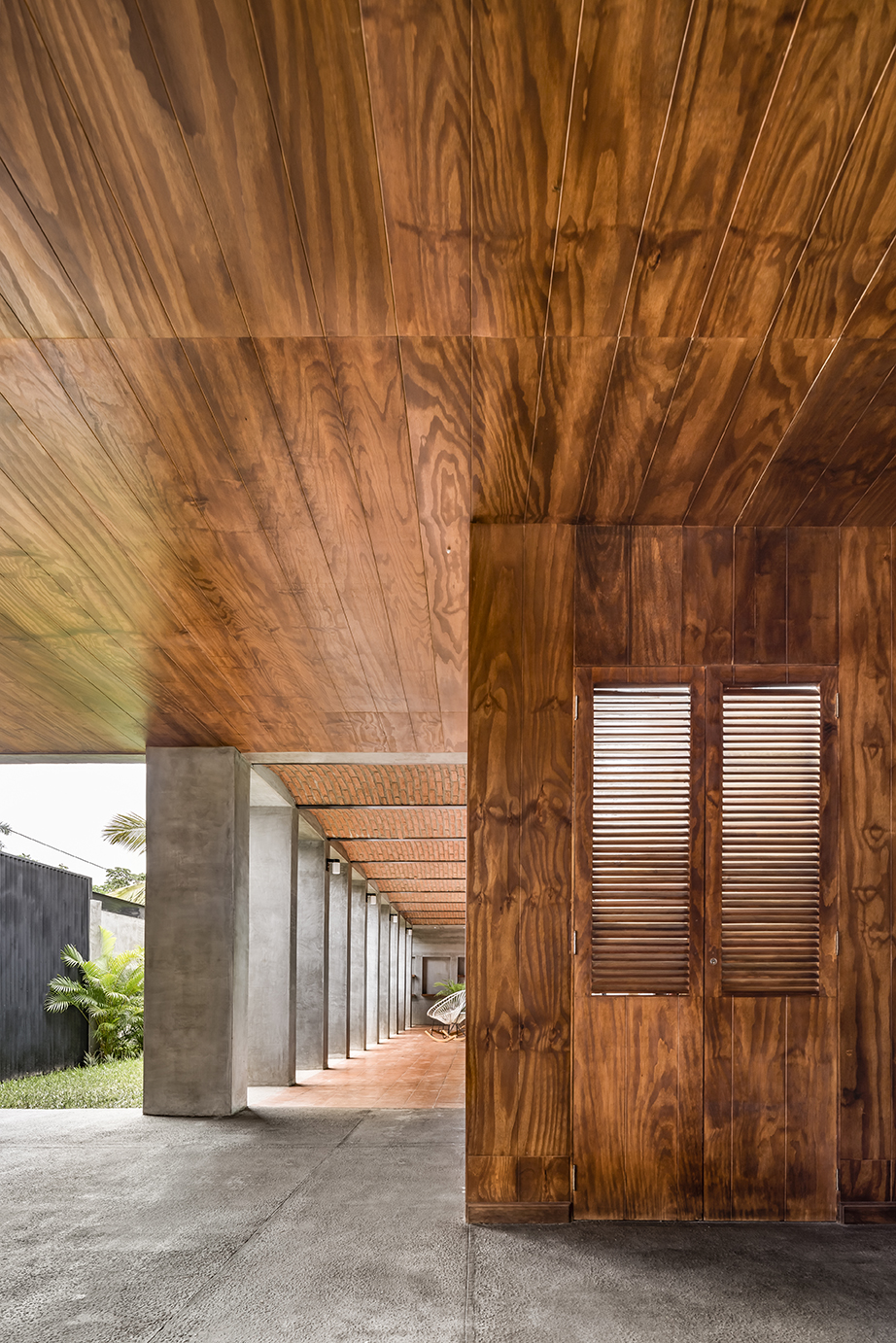
Through their design, the architects aimed to maximise natural light and ventilation.
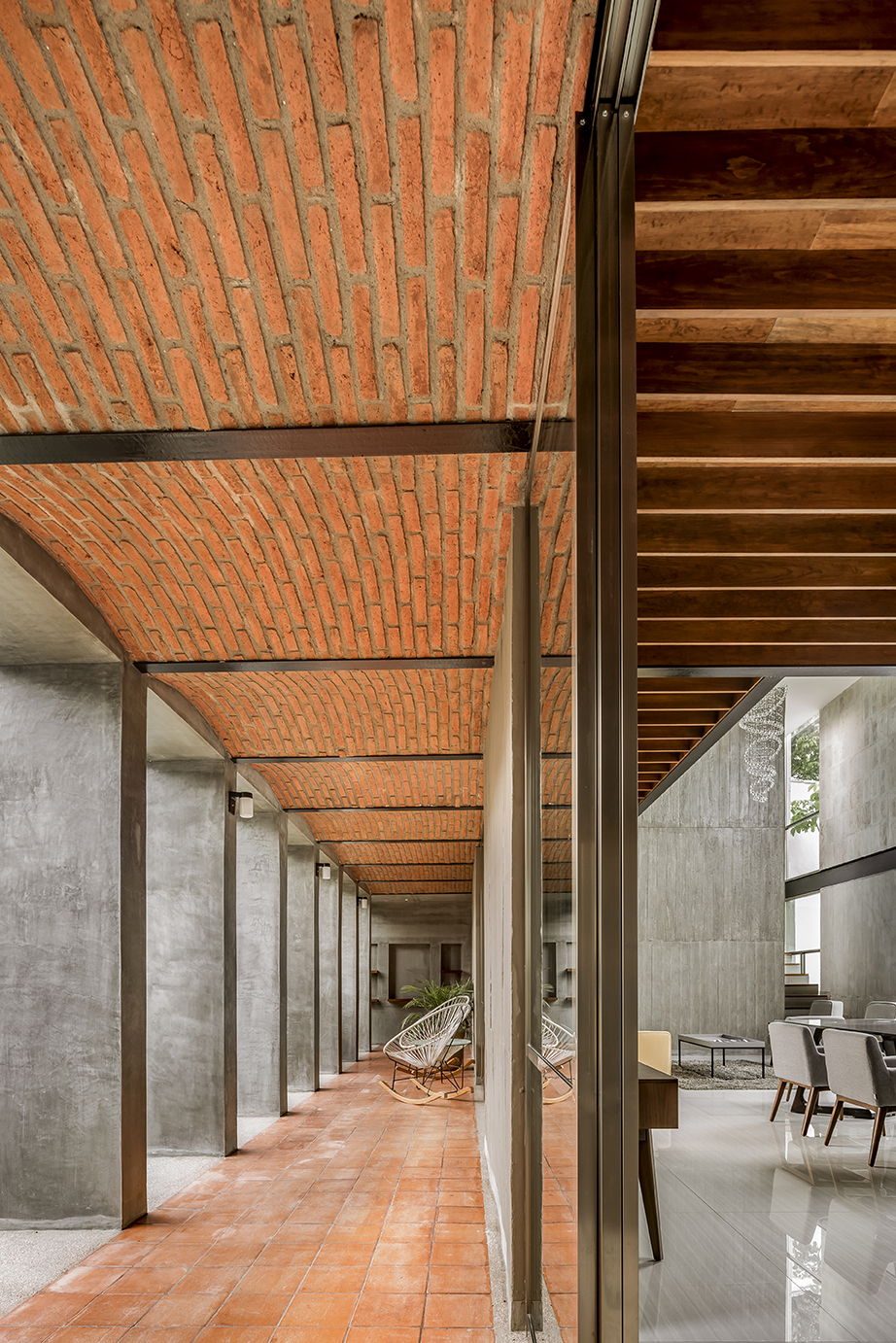
A colonade ensures filtered light and cool shade.
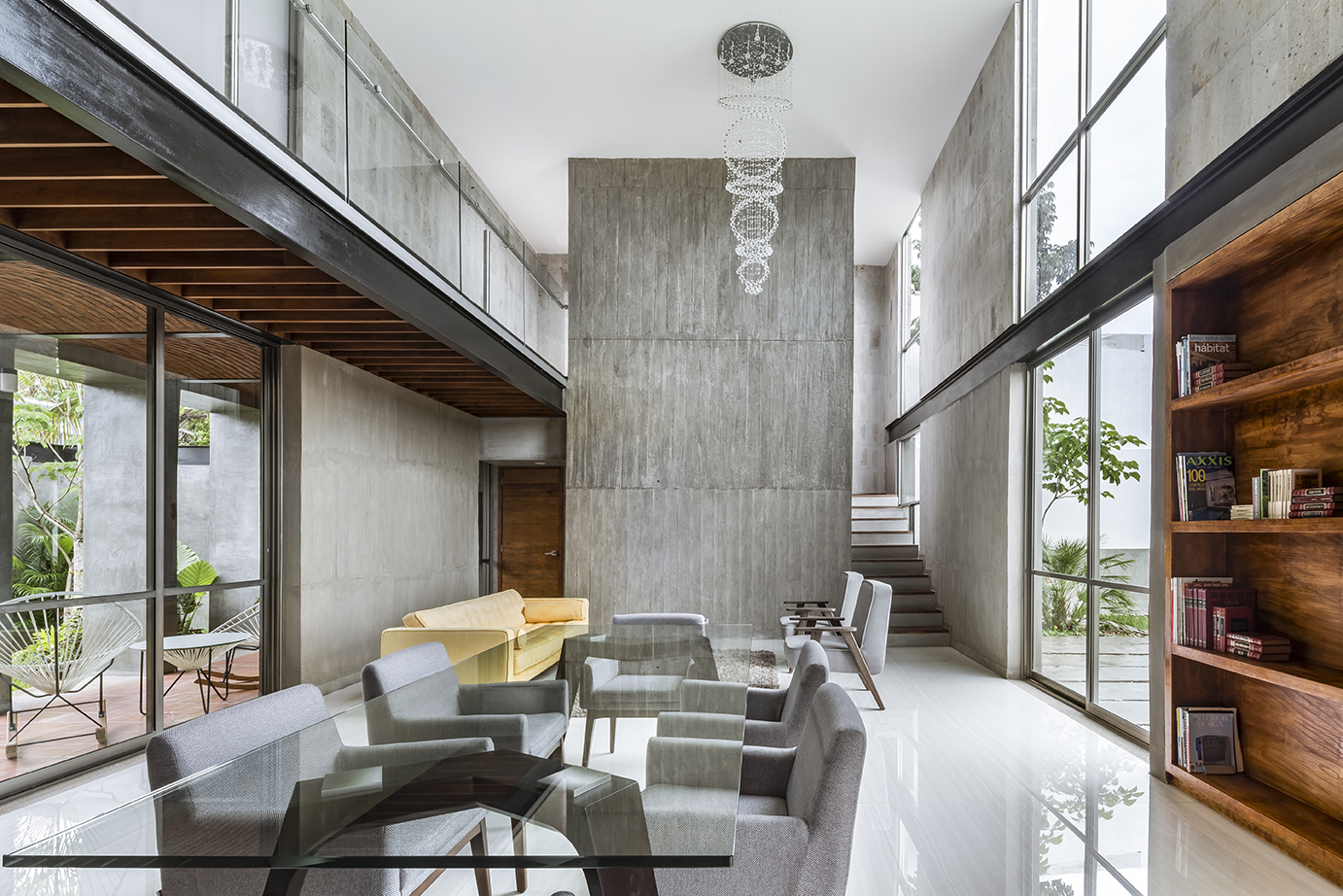
The interior is highly vaulted to slow down the storage of heat.
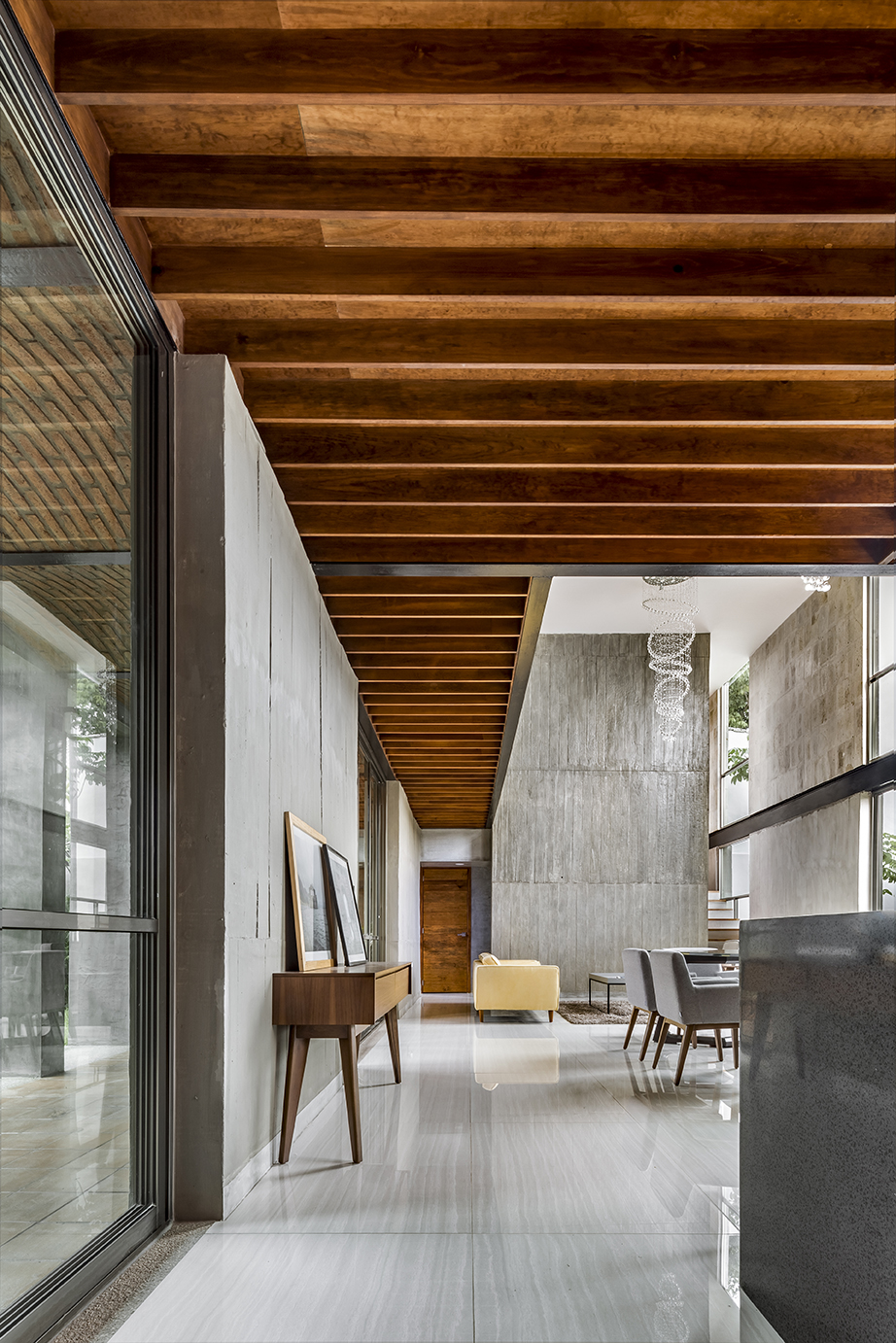
Timber is contrasted by raw concrete in a striking balance.
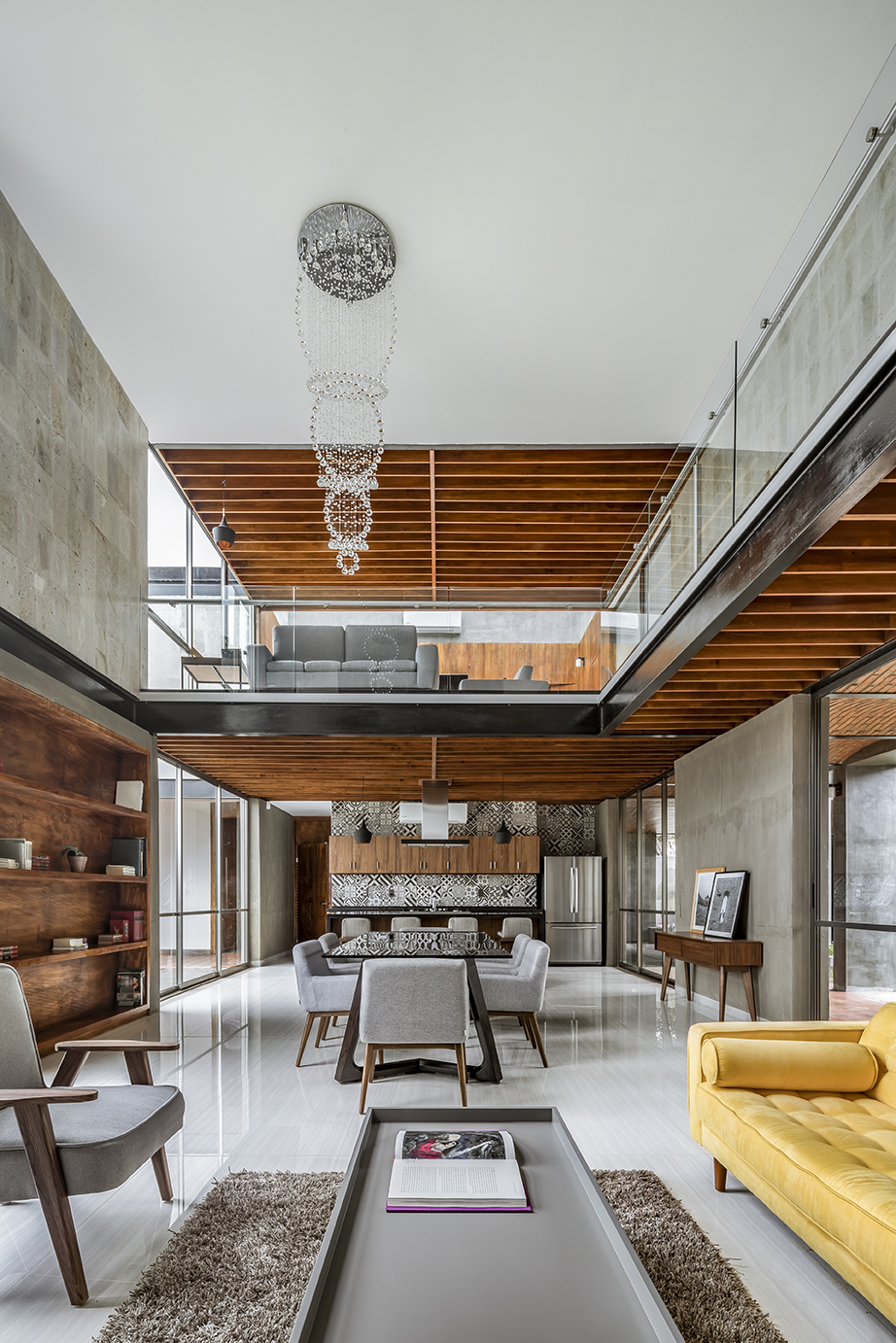
Parts of the spaces are clad in warm panels of locally sourced huancaxtle and parota timber.
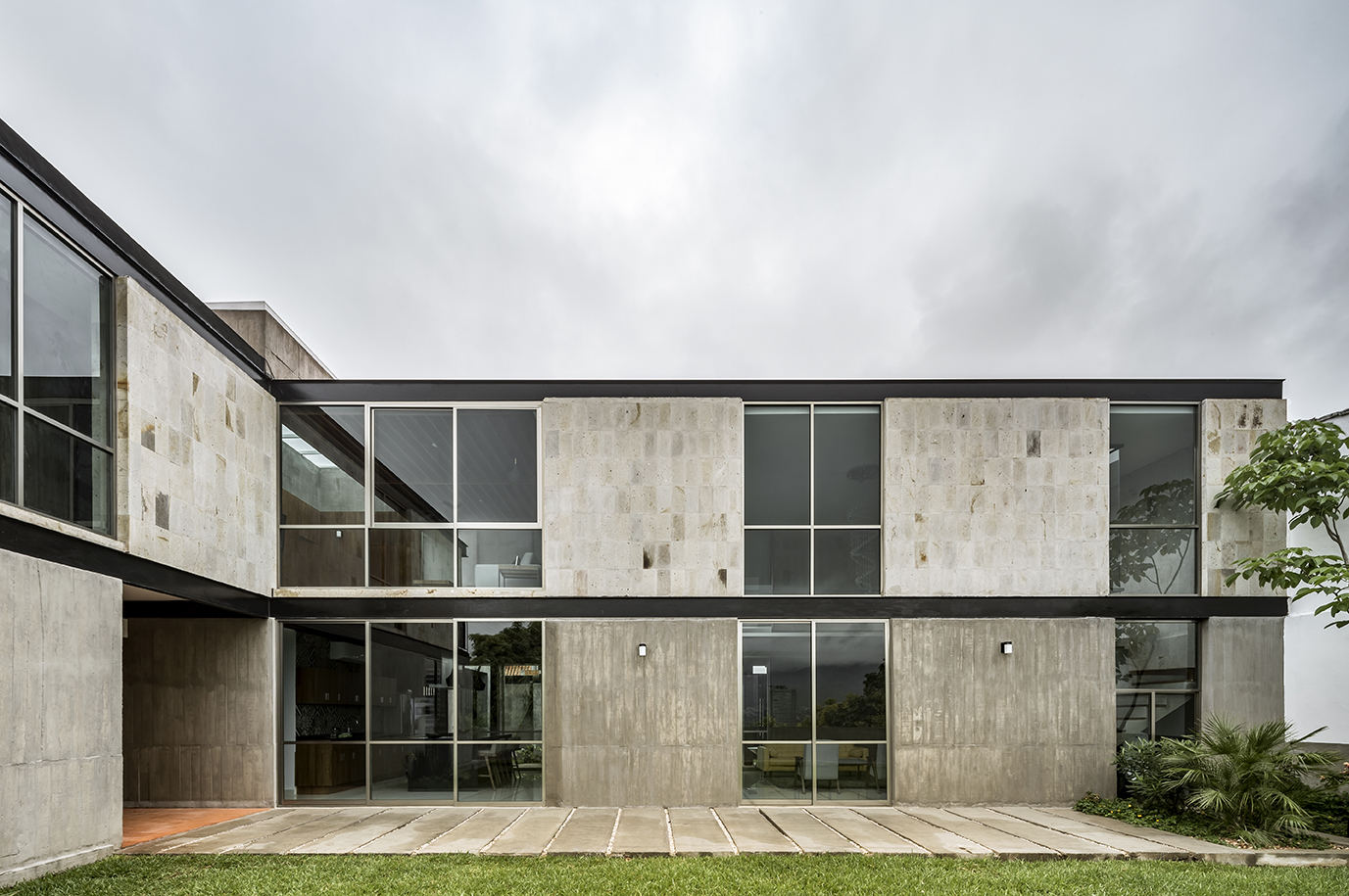
The project was named for the mango tree that is indigenous to the area and which grows on its grounds.
INFORMATION
For more information, visit the Apaloosa Estudio de Arquitectura y Diseño websit
Receive our daily digest of inspiration, escapism and design stories from around the world direct to your inbox.
Daven Wu is the Singapore Editor at Wallpaper*. A former corporate lawyer, he has been covering Singapore and the neighbouring South-East Asian region since 1999, writing extensively about architecture, design, and travel for both the magazine and website. He is also the City Editor for the Phaidon Wallpaper* City Guide to Singapore.